Nestled amidst the lush larch forests and rugged peaks of the Eggental Valley, just a short distance from Lake Carezza, lies House Carezza. This idyllic location offers a true paradise – the colours of the lake and the twilight light dance across the surrounding mountains, creating breathtaking sunsets.
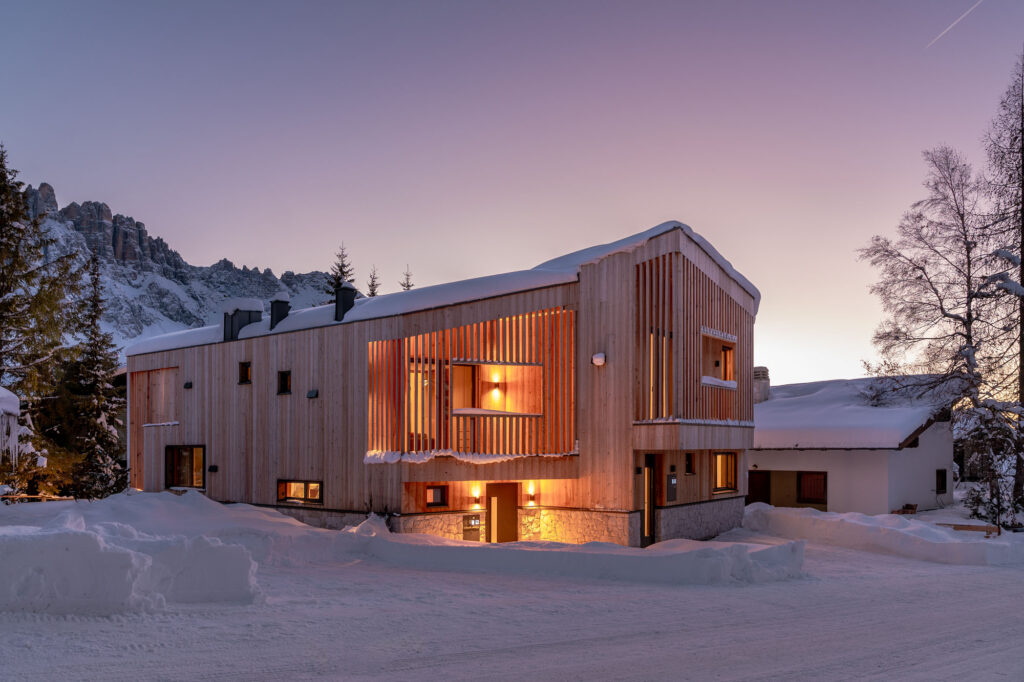
House Carezza reinterprets the traditional Alpine farmhouse for the modern era. The two new wooden buildings combine materials like wood and stone with cutting-edge technologies. The design also gives a fresh perspective on the separation of materials between the upper and lower floors, a hallmark of this architectural style.
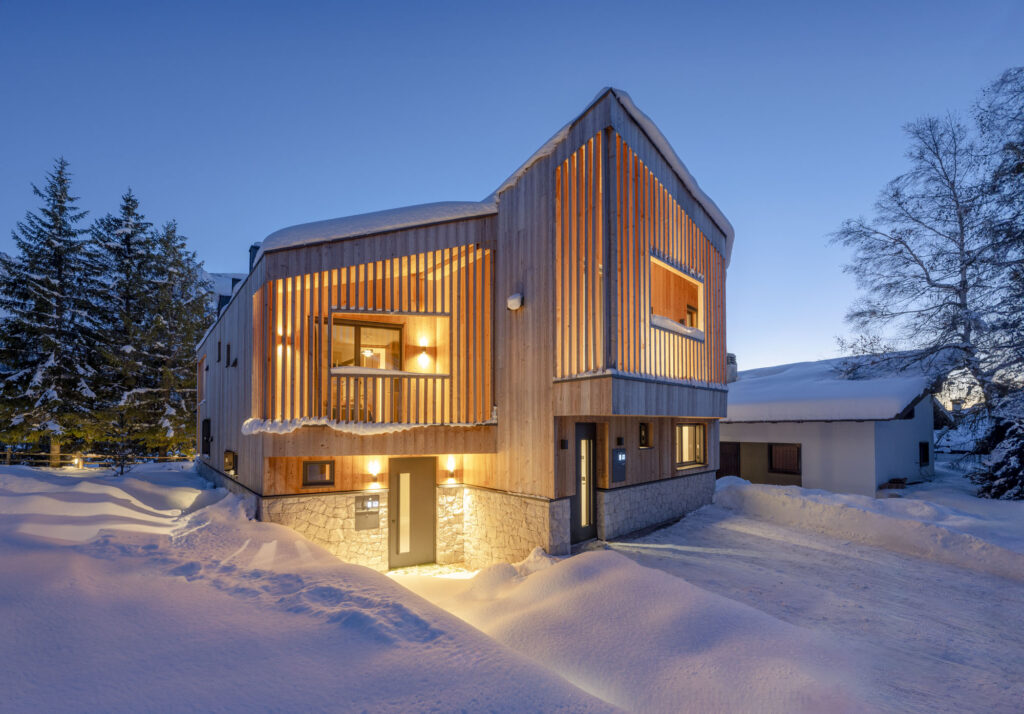
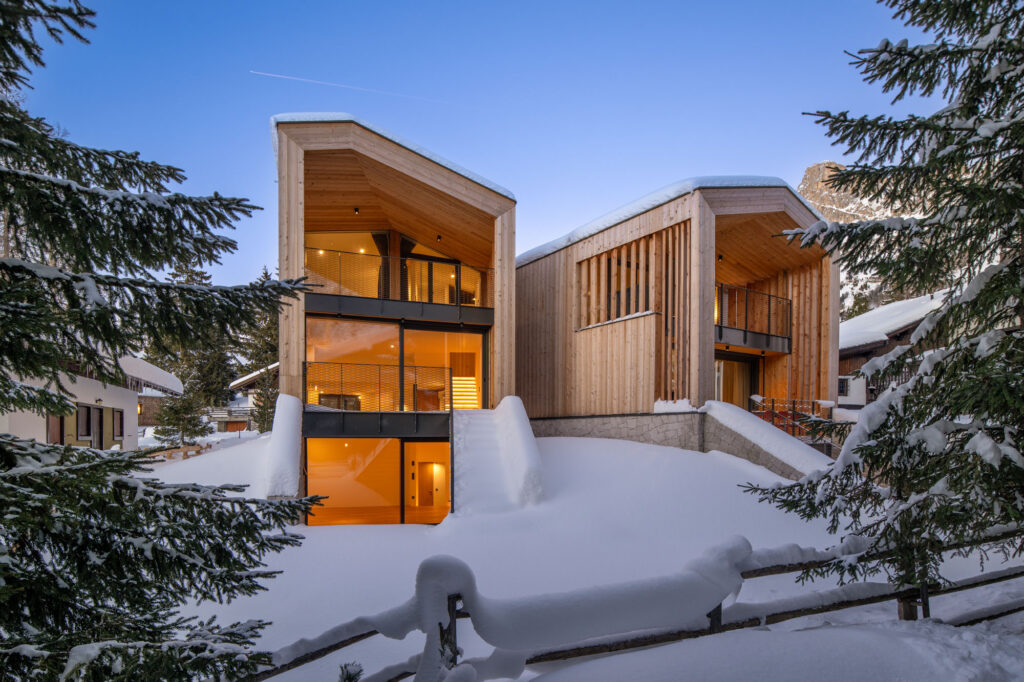
From above, the asymmetrical roof resembles the rough, fragmented texture of the rocks. The houses are cleverly positioned in an area with a high density of buildings. To ensure privacy for residents, the north facade facing the Rosengarten mountains features large terraces and a vertical rhythm of wooden slats. In contrast, the south facade opens up to the panoramic view of the Latemar Group with a striking glass wall. A clear dividing line runs across the facade, with the upper part clad in fir wood and the lower part featuring local Dolomite rock. The building boasts a prestigious KlimaHouse A Nature certification, reflecting its commitment to sustainability. Local materials were a priority during construction – the load-bearing structure is spruce wood, the cladding and interior fittings are weather-resistant larch, and the exterior stone is sourced from the region.
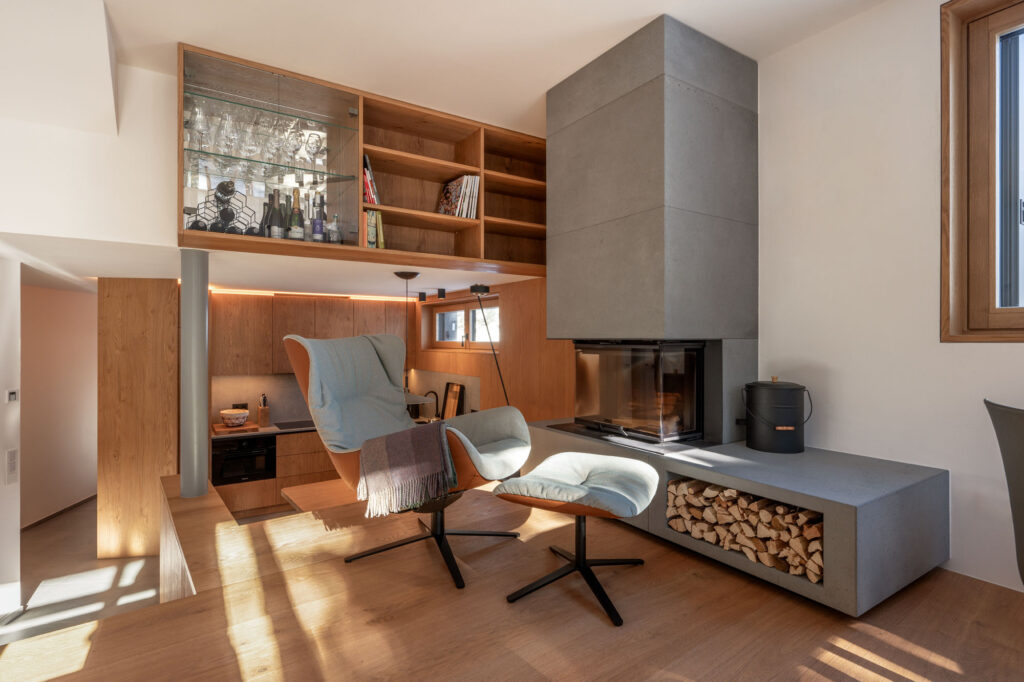

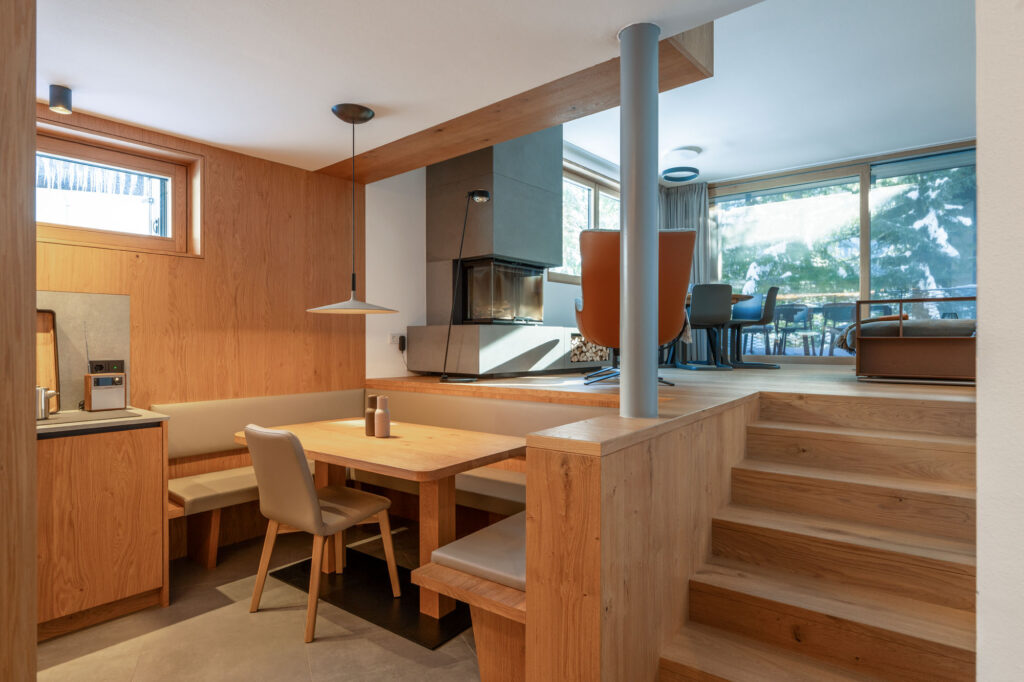
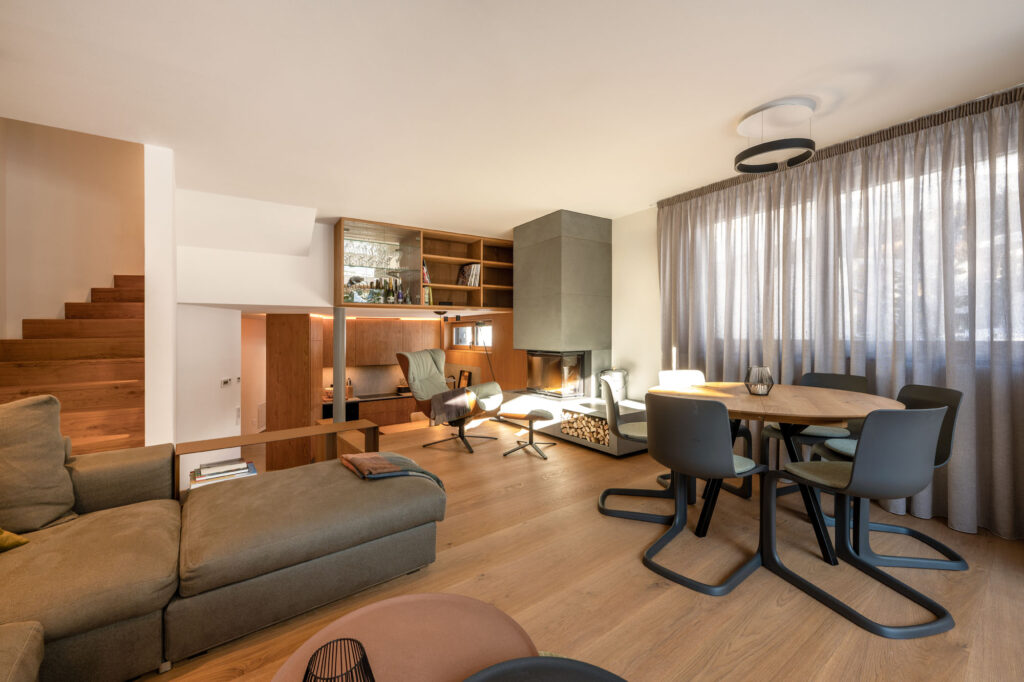
Inside, the three floors are staggered to maximise the panoramic views. On the ground floor, each flat consists of an entrance area, a kitchen, a living room and a wardrobe. Upstairs, large picture windows offer uninterrupted vistas of the Dolomites. The layout and furnishings evoke a timeless Alpine ambience. Wood continues to be a prominent feature inside, echoing the exterior, while natural light floods in through strategically placed gaps in the walls.
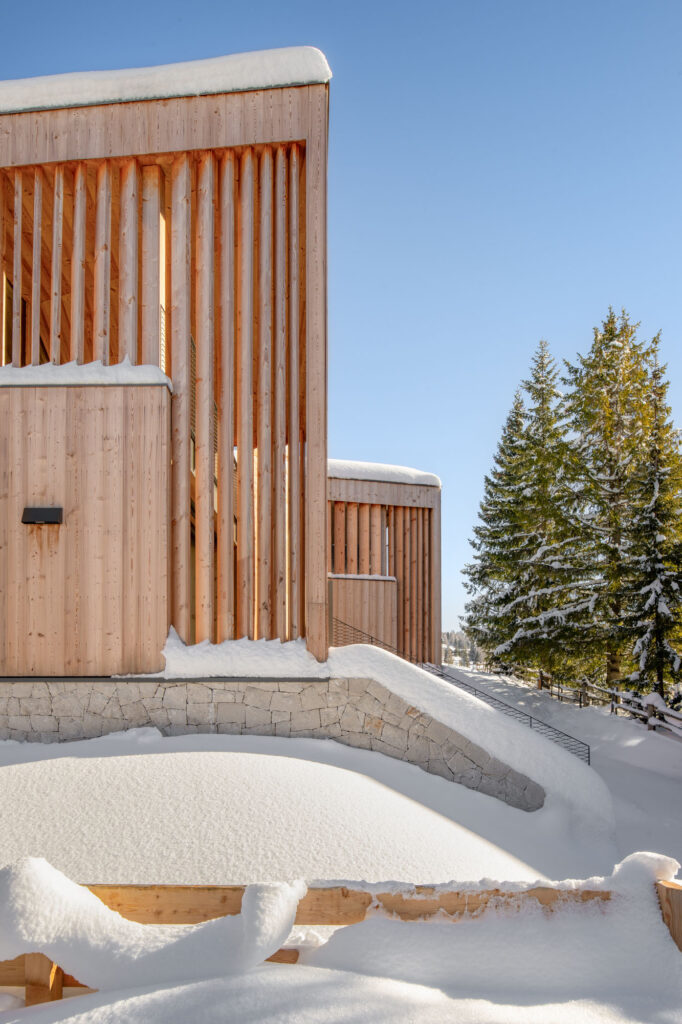
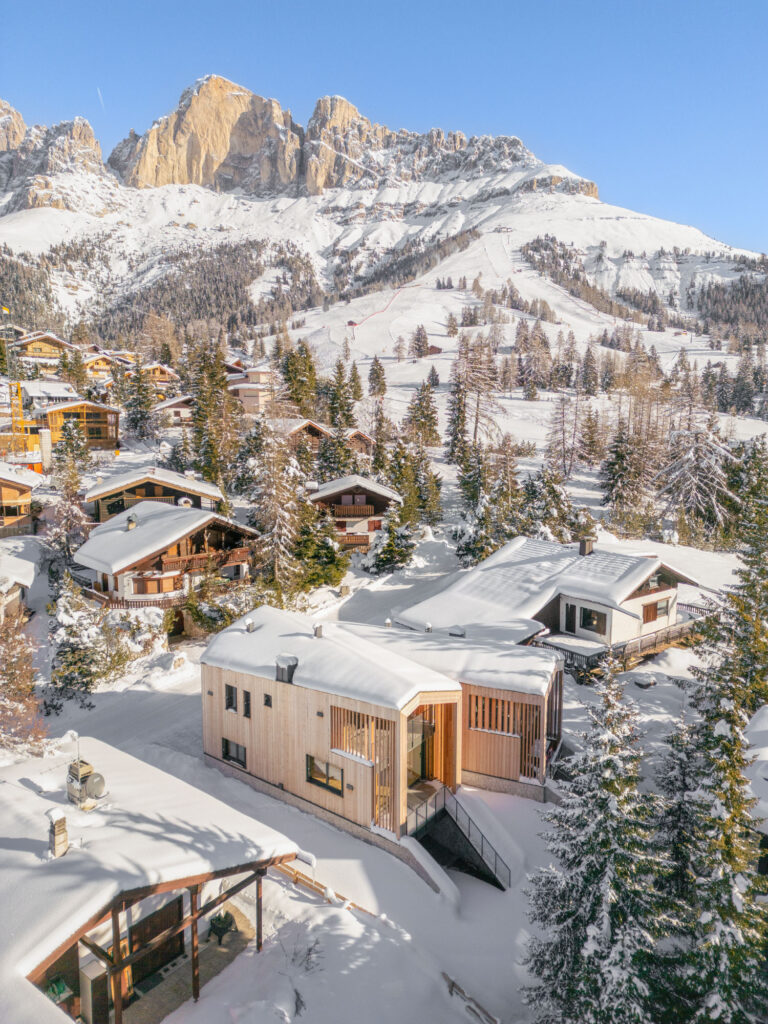

The house was designed by monovolume architecture + design, a South Tyrolean architectural and design firm established in 2003 by Patrik Pedó and Jury Pobitzer, who met during their studies at the University of Innsbruck. The firm undertakes a wide range of projects, including refurbishments, new builds, conceptual studies, construction planning and supervision, project management, 3D visualisation and virtual reality, urban planning, and master plans. In addition to architecture, their expertise extends to exhibition and product design. The design team included Luca di Censo, Andrea Dal Corso, Federico Beckmann, Diego Preghenella and Arnold Schober.
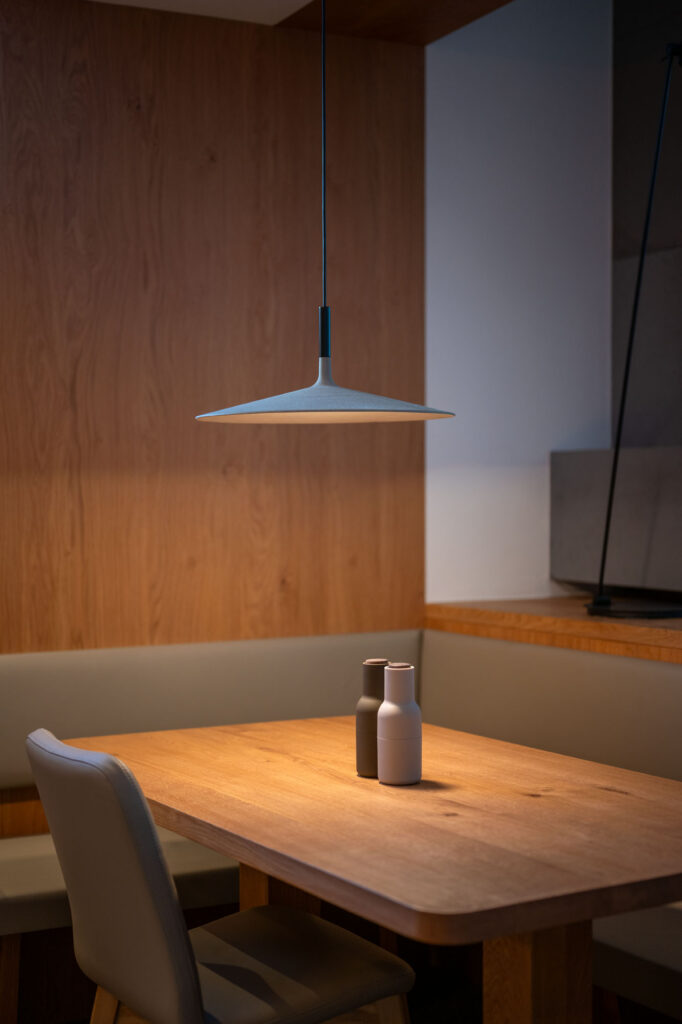
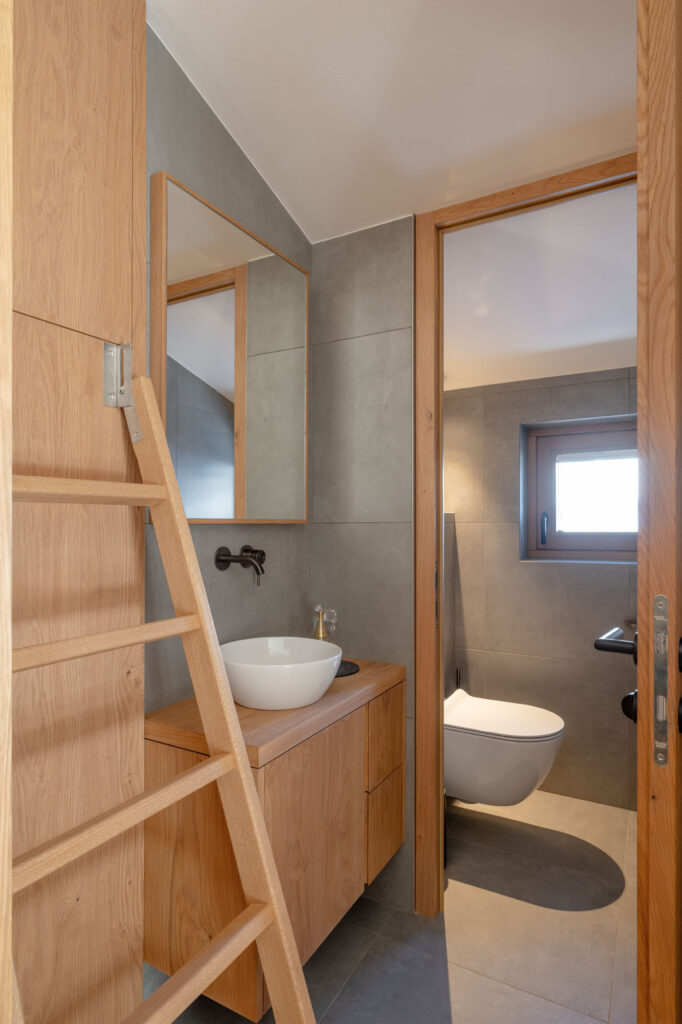

The result is a perfect balance of intimacy and cosiness, capturing the essence of Alpine charm. House Carezza offers guests a haven of familiarity, allowing them to connect with local traditions amidst the awe-inspiring mountain landscape.
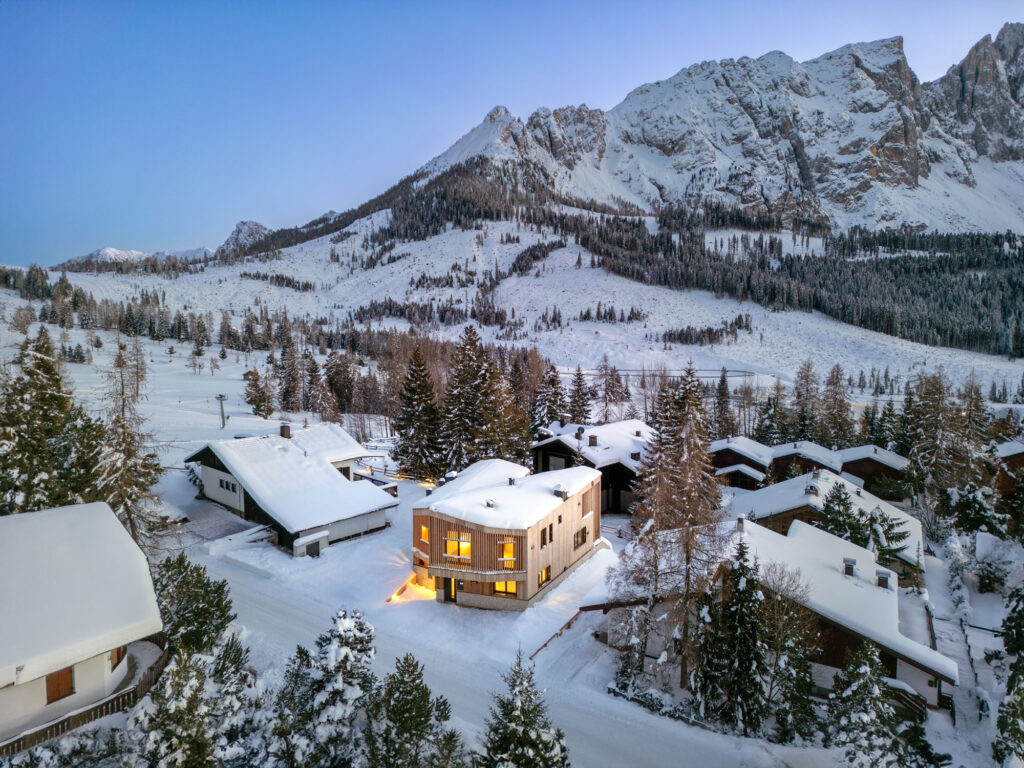
Photo: © Giovanni De Sandre








