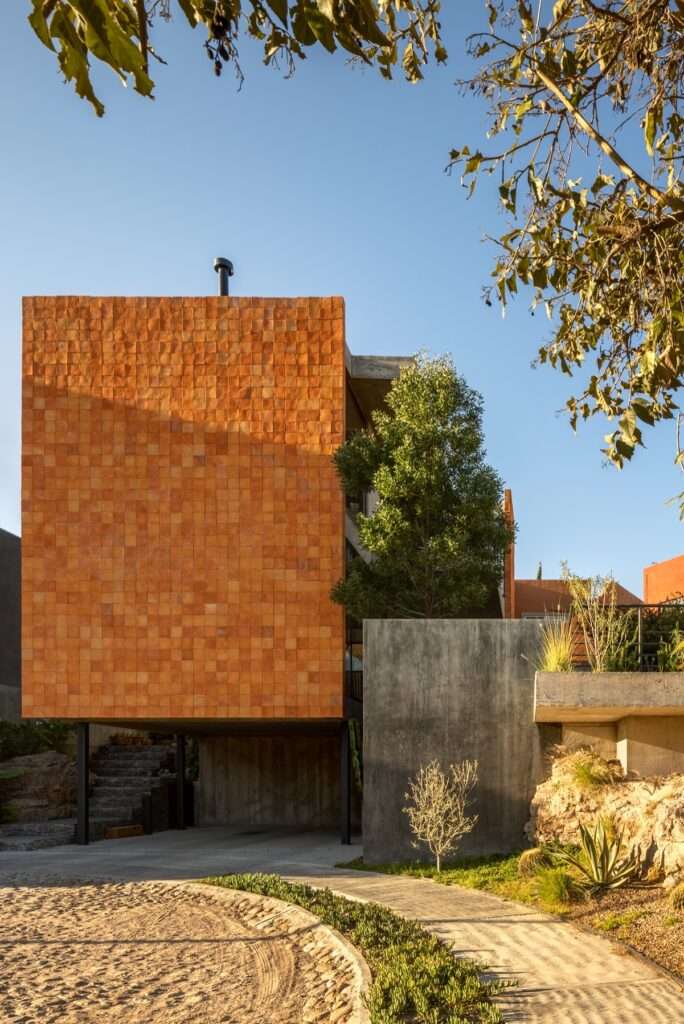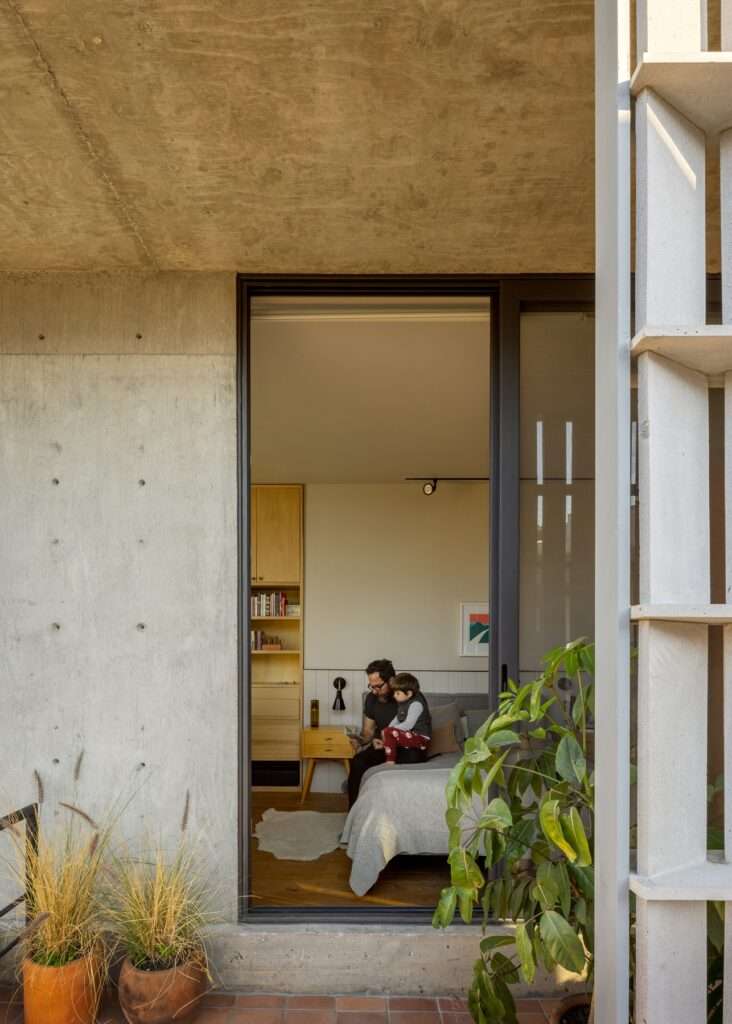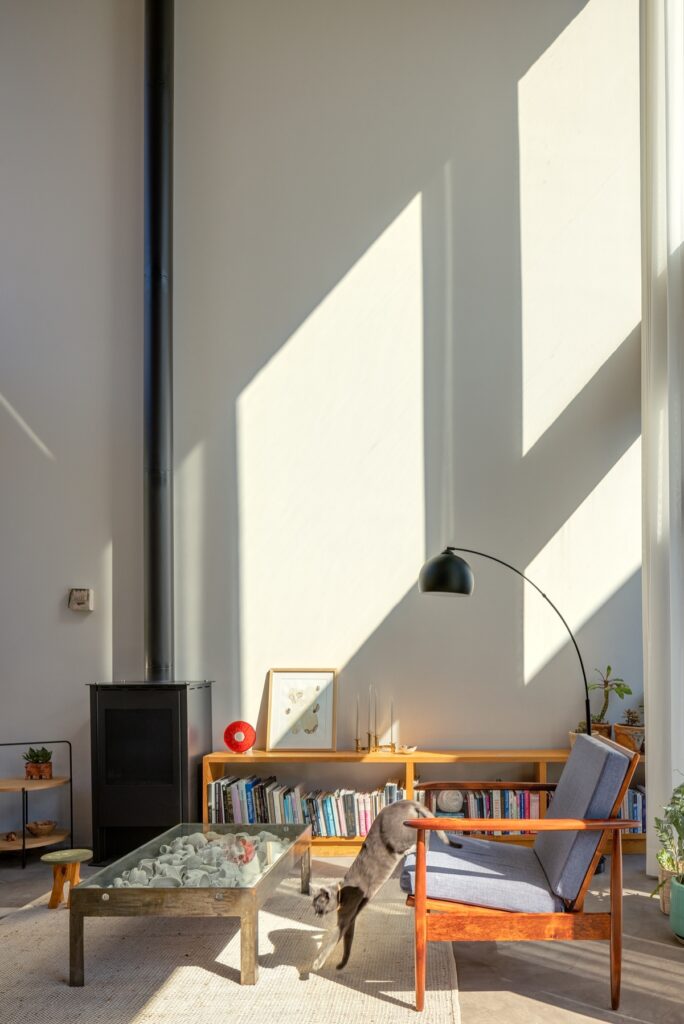In the vibrant city of San Miguel de Allende, Mexico, TOMM House, designed by the visionary Mauricio Alonso and his team at m arquitecturA, has claimed the prestigious title in Architectural Design – Small Architecture at the BLT Built Design Awards 2023. This accolade is well-deserved, considering the exceptional design that seamlessly integrates with the natural landscape.
Nestled at the end of a quiet street, TOMM House commands attention with its powerful and eye-catching angles. The irregular terrain is transformed into a canvas for architectural brilliance, merging with the semicircle of the roundabout that defines the residential area.
The strategic placement of TOMM House, oriented towards the northeast, is a deliberate choice to establish a permanent conversation with the lush greenery that envelops it. Privacy is carefully maintained, with the street front intentionally blind, allowing the main opening to face the verdant surroundings. The design caters to a family of three, with a paramount goal – to connect seamlessly with the vibrant vegetation, ensuring an outdoor experience without compromising on privacy.


One of the striking features of TOMM House is its impeccable use of three fundamental materials: concrete, wood, and steel. The design team has skillfully combined these elements to create an environment that is not only welcoming but also honest and versatile. The interplay of these materials adds a layer of sophistication to the design, giving the house a timeless and contemporary appeal. Mauricio Alonso, the creative force behind the project, is a Mexican architect whose journey is rooted in the creation and innovation of a new chapter in architectural history. Having studied and lived in Guadalajara for 12 years, he now calls San Miguel de Allende home. This unique background allows him to understand the needs of a community hungry for contemporary designs while preserving the love for Colonial architectural pieces.


A significant achievement of the project lies in maximizing the garden area within the constraints of the land. The polygon of the land allowed for the highest percentage of green space, establishing a constant visual connection between the residence and the adjacent park. This deliberate choice reinforces the house’s commitment to a harmonious relationship with the horizon and nature.
Photo Credit: Rafael Gamo








