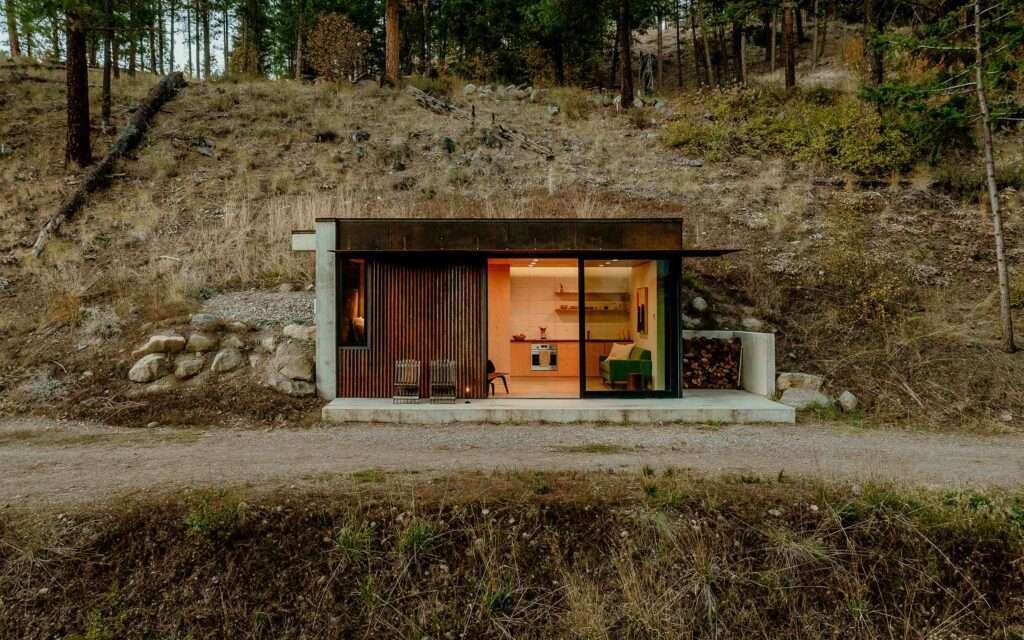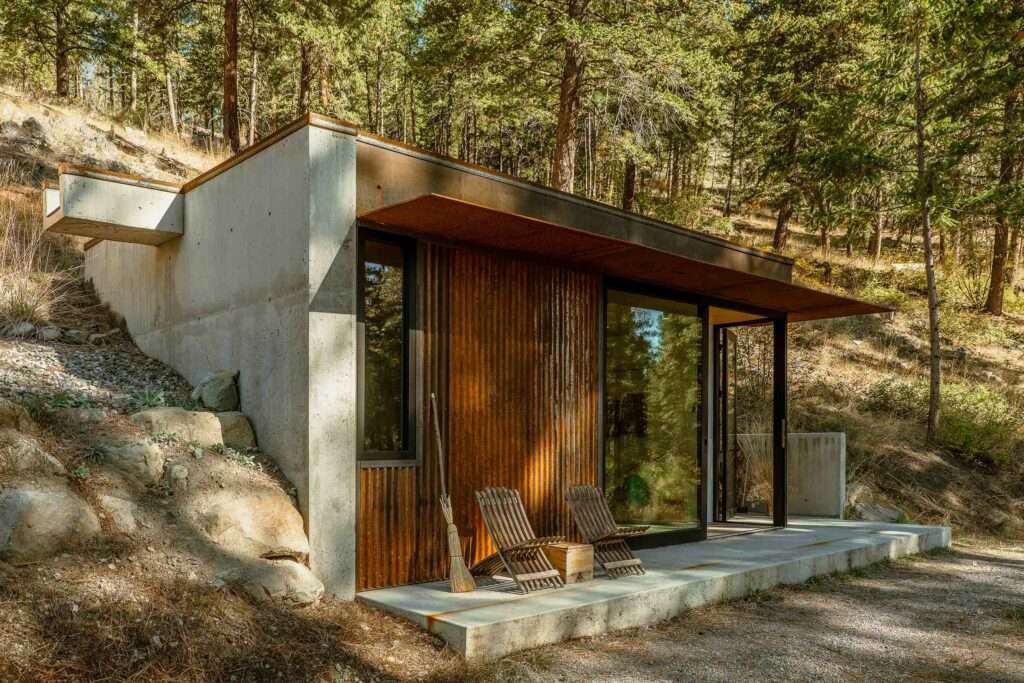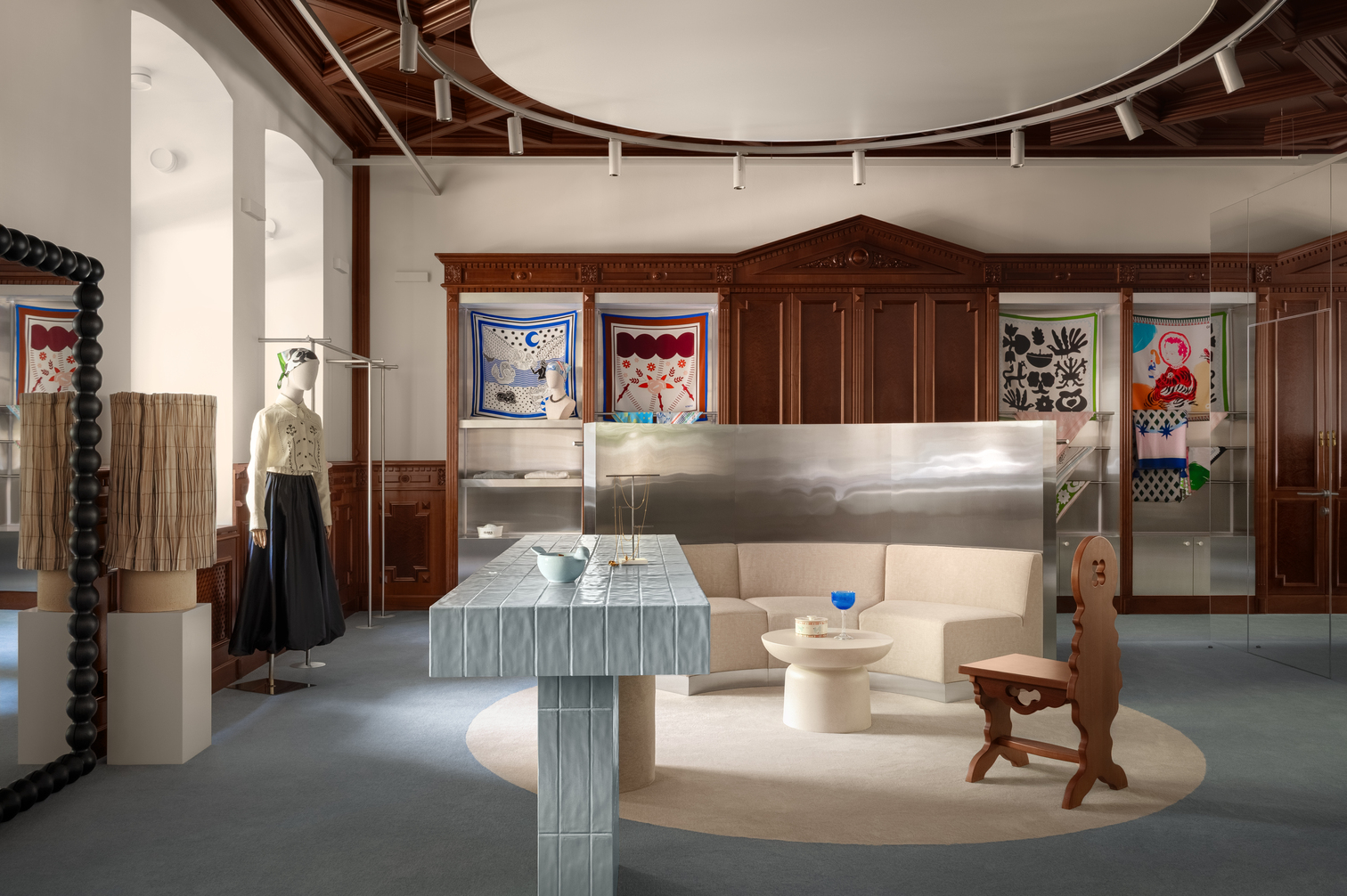Header: Ben Lindbloom
Located in Mazama, Washington, Tinyleaf Cabin sits within the Methow Valley, known for its beautiful sights, rugged terrain, and seasonal extremes. Designed by GO’C with structural engineering by J Welch Engineering, the cabin responds to the client’s goal of creating a small, functional retreat that could serve as an interim base before any future developments on the site. The design was, then, shaped by the area’s unique topography and the need to adapt to both the dry summer months and heavy winter snowfall.
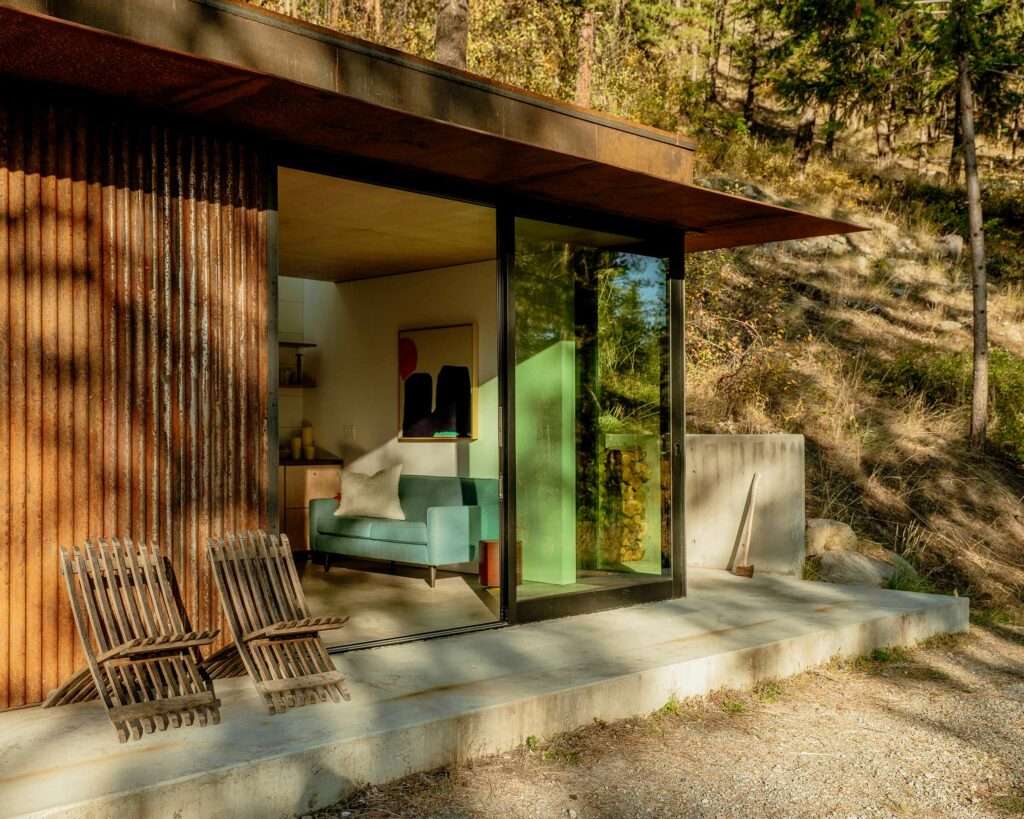
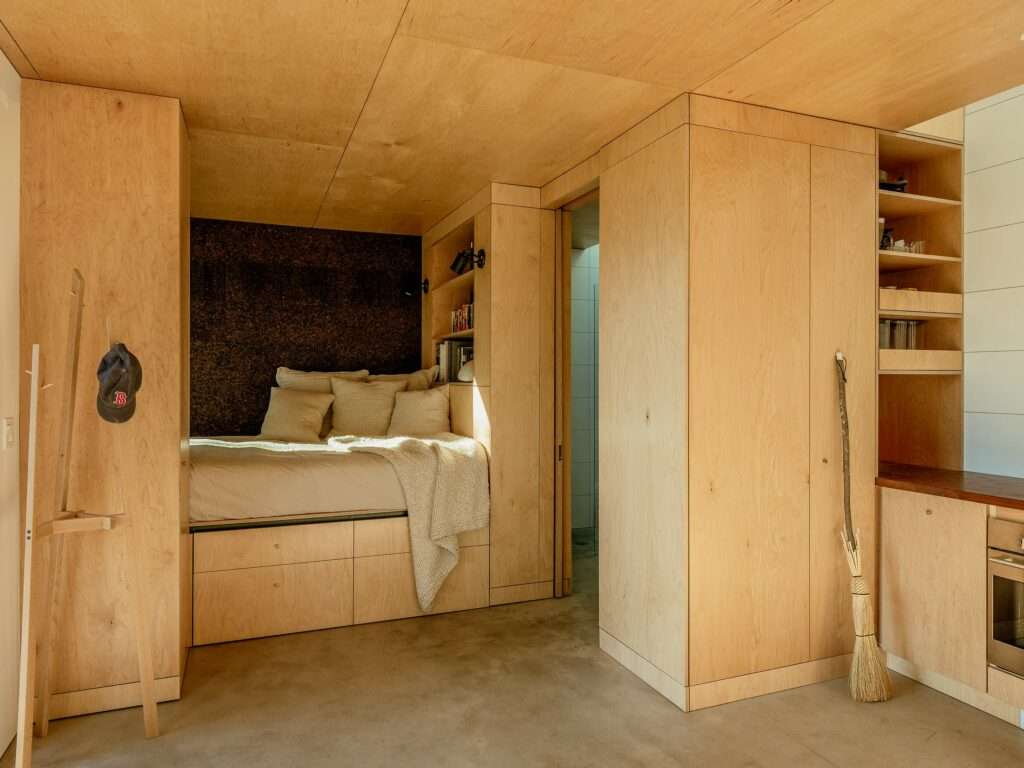
Tinyleaf was conceived as a temporary outpost and future guest studio, allowing the owners to immediately use the property while other longer-term plans are in the development phase. The design brief called for a compact structure of approximately 15 by 22 feet that could be partially embedded into the hillside using cast-in-place concrete exterior walls as support. To ensure the cabin can withstand the harsh winters, the designers added a flat roof that doubles as a rooftop deck and retains snow in winter, adding thermal mass and improving insulation.
The interior follows a simple material palette of wood and concrete, and the layout is highly efficient, with multifunctional storage options placed everywhere around the cabin. The built-in cabinetry and concealed storage are the key elements of the interior design, drawing inspiration from the compact efficiency of a ship’s cabin: the raised bed features deep drawers for everyday storage, hidden compartments behind the drawers provide additional seasonal storage, and a thickened wall between the kitchen and bathroom has pull-out panels that serve as pantry space on one side and bathroom storage on the other.
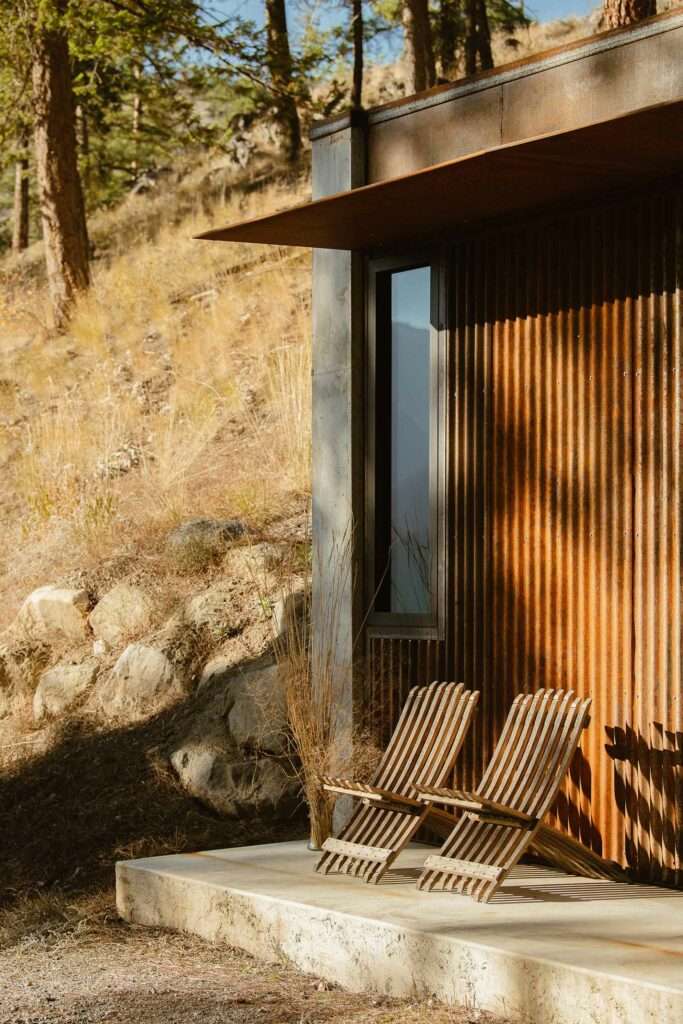
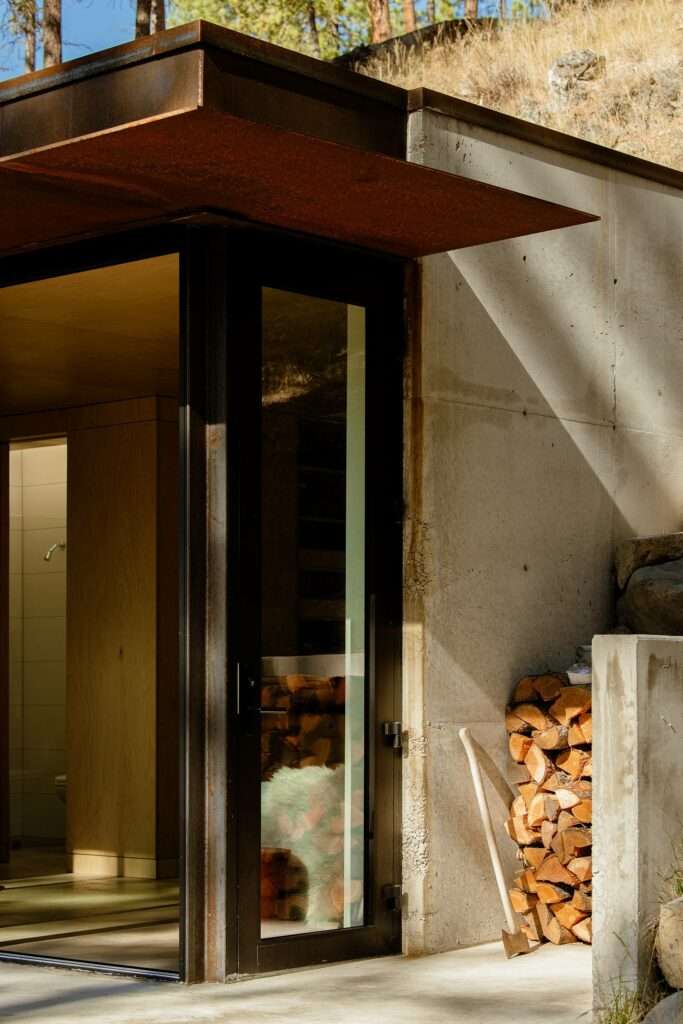
Little luxuries in the city are accomplished without much effort in the countryside, such as abundant daylight and space. Natural light enters the cabin through expansive glazing and a linear skylight that washes the rear wall with diffused light, giving the sense that the cabin is much bigger than it actually is. Furthermore, the natural progression of time is constantly visible through the large sliding glass doors on the south façade, framing any and all seasonal changes.
The exterior materials are not random: they were selected for their ability to weather and evolve alongside the environment. Steel cladding and awning panels develop a patina over time, shifting to earth tones that blend with the landscape, and the concrete walls reflect the color and texture of the surrounding rocks. Tinyleaf adapts to its environment throughout the year, merging with the hillside during dry summers and snowy winters.
