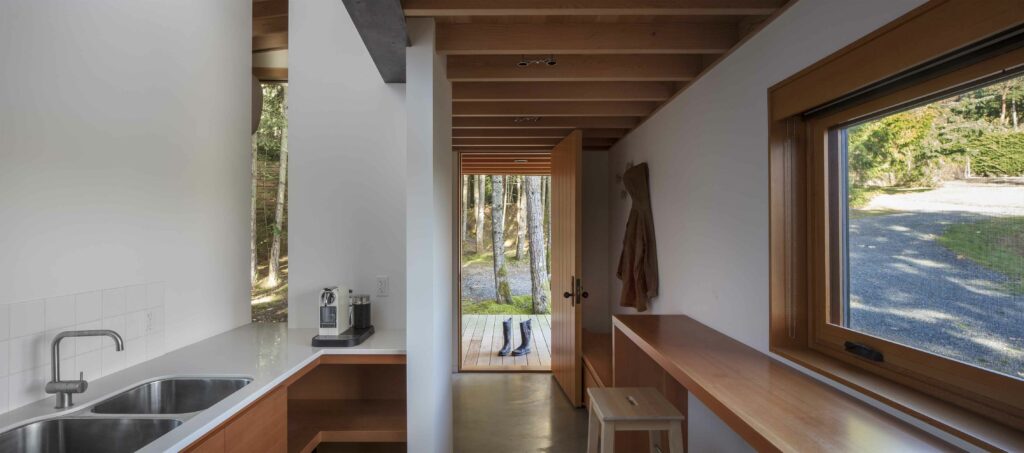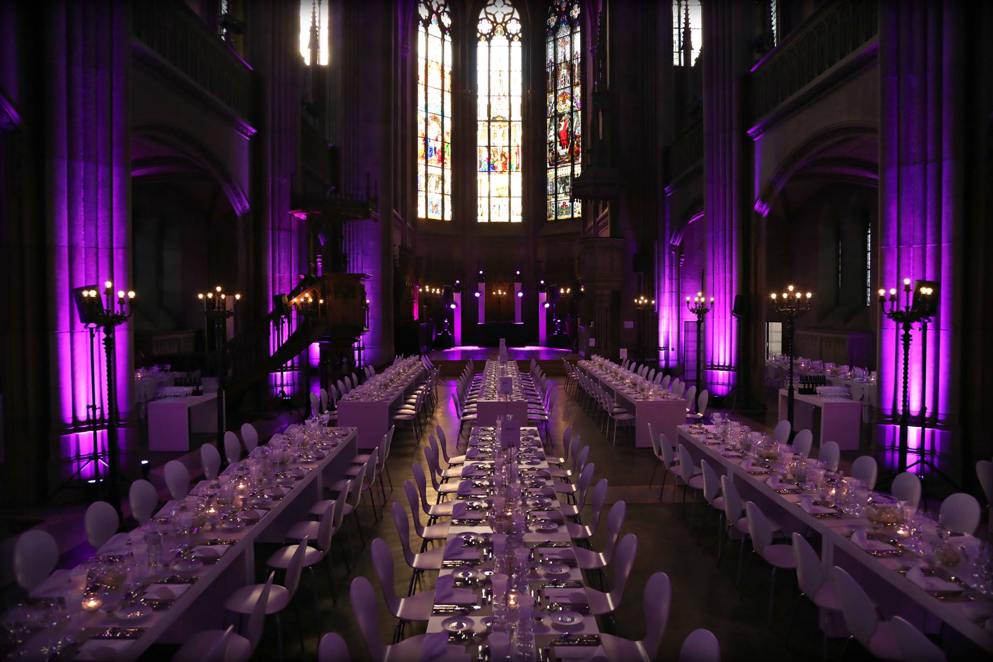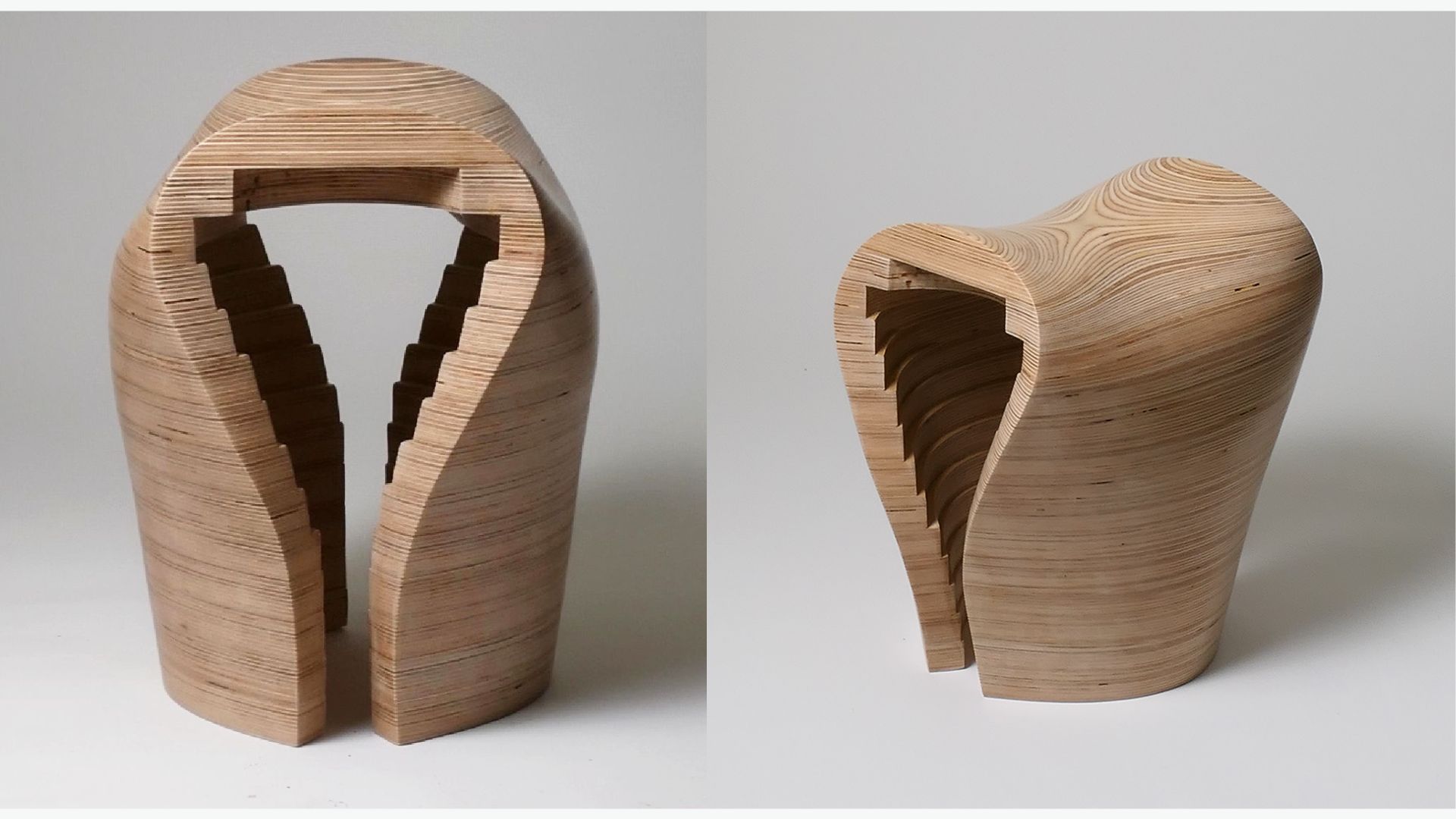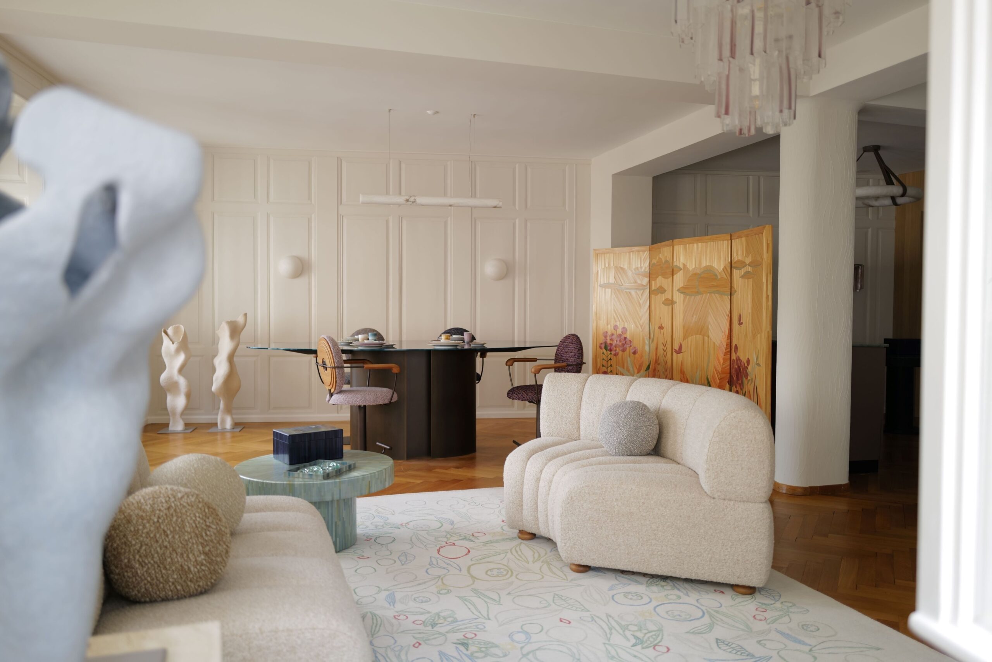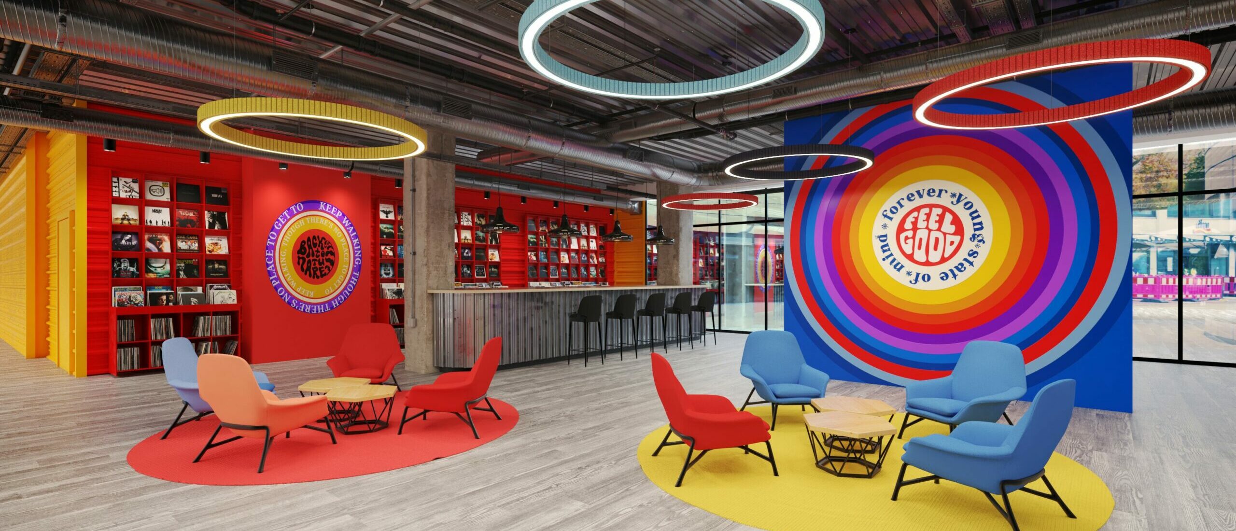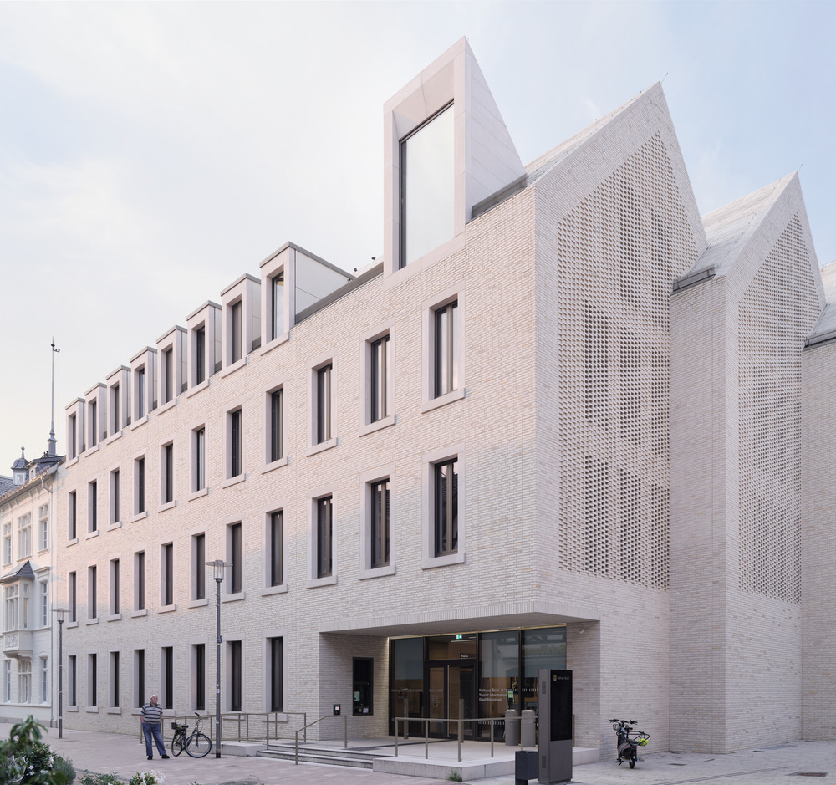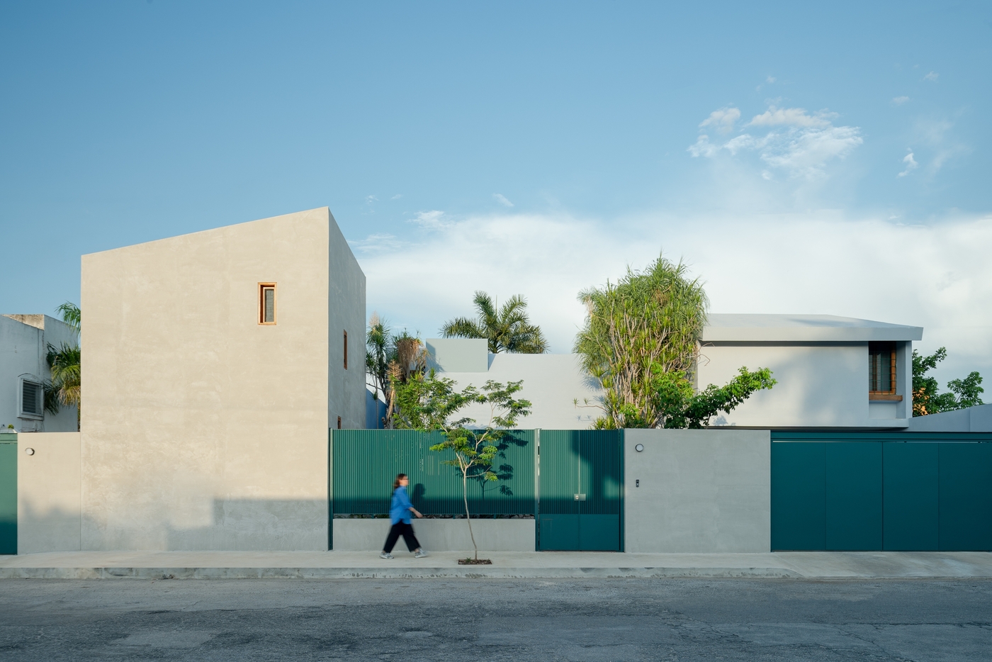Header: Sergey Pilipovich, Ksenia Varavko
Tiny homes have always been popular with those who prefer to keep their space intimate and easy to tidy up; it can even be seen as the opposite of maximalism in design since residents must keep only what they really care about due to the lack of space. Online, many digital creators can be seen constructing their very own tiny homes in the middle of nowhere, and one can watch countless videos of little apartment tours in cities such as Tokyo, Seoul, or New York.
Knowing how cosy some of these houses can turn out to be and how hard it can be to use space to its maximum potential, we decided to put together three houses, all of them award winners, that can stir up any design lover’s imagination. All are located within forests and help their residents connect with the surrounding environment due to the short boundaries that stand between them and the trees.
Algonquin Waters
This tiny family cabin, located in the remote Canadian Algonquin Provincial Park, sits on the banks of a lake and, due to its elevation, gives the residents the sense of floating atop the waters. In the summer, the family uses the cabin to escape from the asfixiating city heat, and in the winter, it is the perfect place to stay when going on a sky trip.
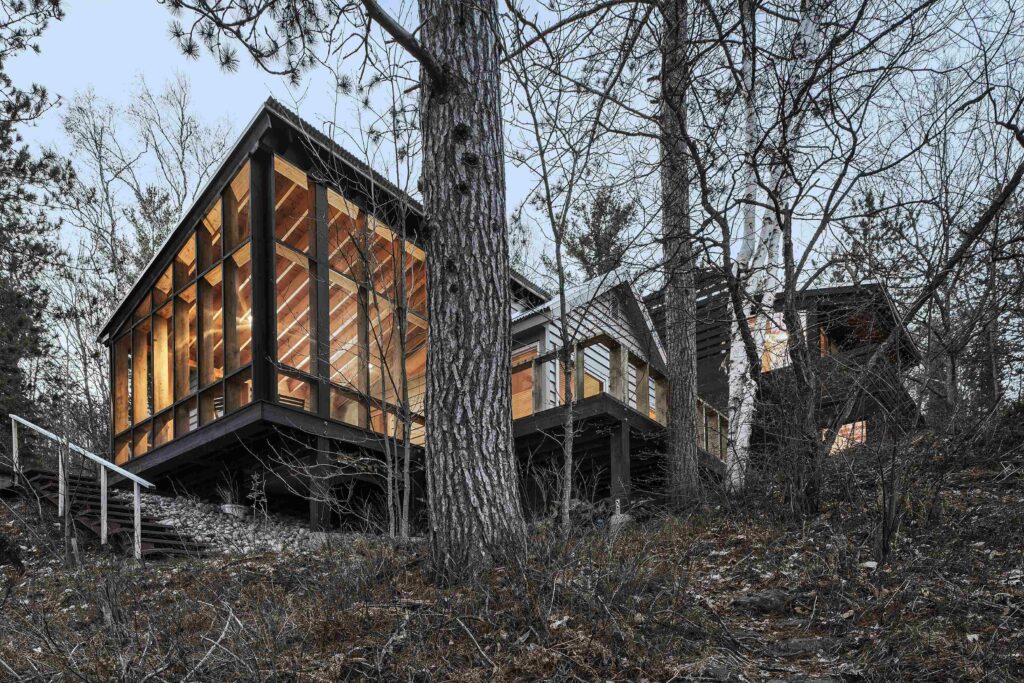
The cabin’s dark colour, or, in the words of the design studio responsible for the design, Agathom, salt and pepper palette, was accomplished by dark staining its old white original colour. The result is a seemingly old structure that perfectly blends with the environment, looking great both in the summer and in the winter.
Since the old hunting cabin houses both the living and dining spaces, the space needed deeper renovations to become both functional and comfortable during all seasons of the year. Designers Katja Aga Sachse Thom and Adam Thom were able to introduce natural elements of light and air through carved openings in the structure at both high and low levels. This decision ended up exposing the ceiling’s wooden beams, adding a layer of drama and openness to the cosy retreat.
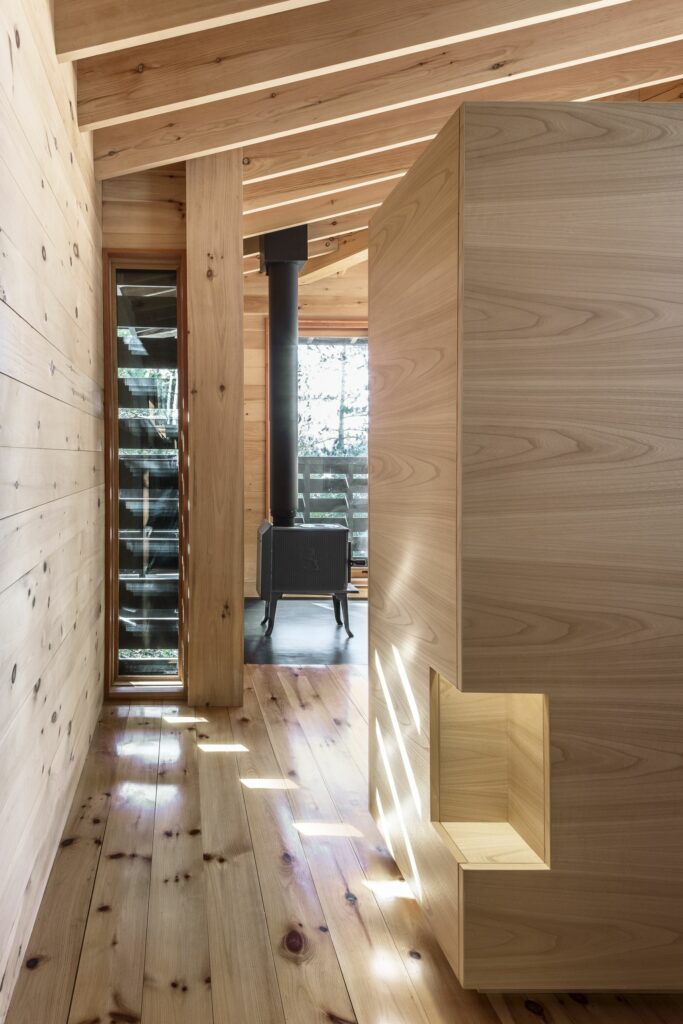
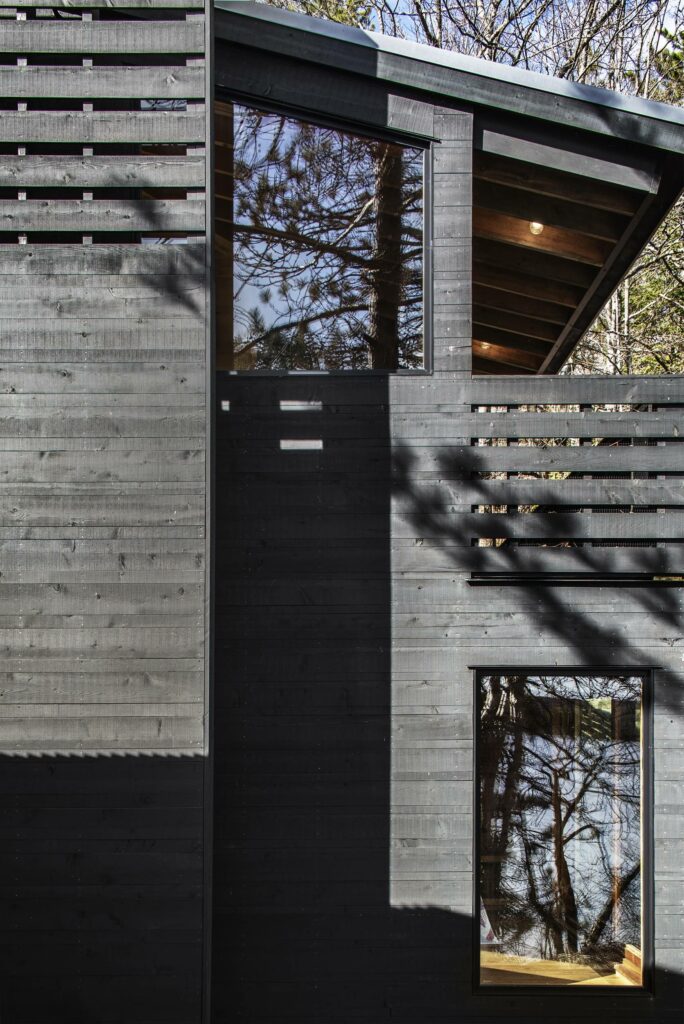
A new wing was added to house the most intimate areas of the cabin, such as the bedrooms, washrooms, and study. Here, the designers maintained their design philosophy to forge a link between the old and the new, making the new addition barely different from the original structure. Wooden screens were added to the top of the new structure to help diffuse light during the day, especially to filter the bright light of winter.
A bridge from the master bedroom on the second floor leads to the forest and outdoor shower, an impressive element since it takes advantage of the natural topography of the site. Also connecting the cabin to the great outdoors, a lofty screen porch floats calmly over the banks of the lake, offering incredible views of the surrounding landscape and a breezy haven in the summer.
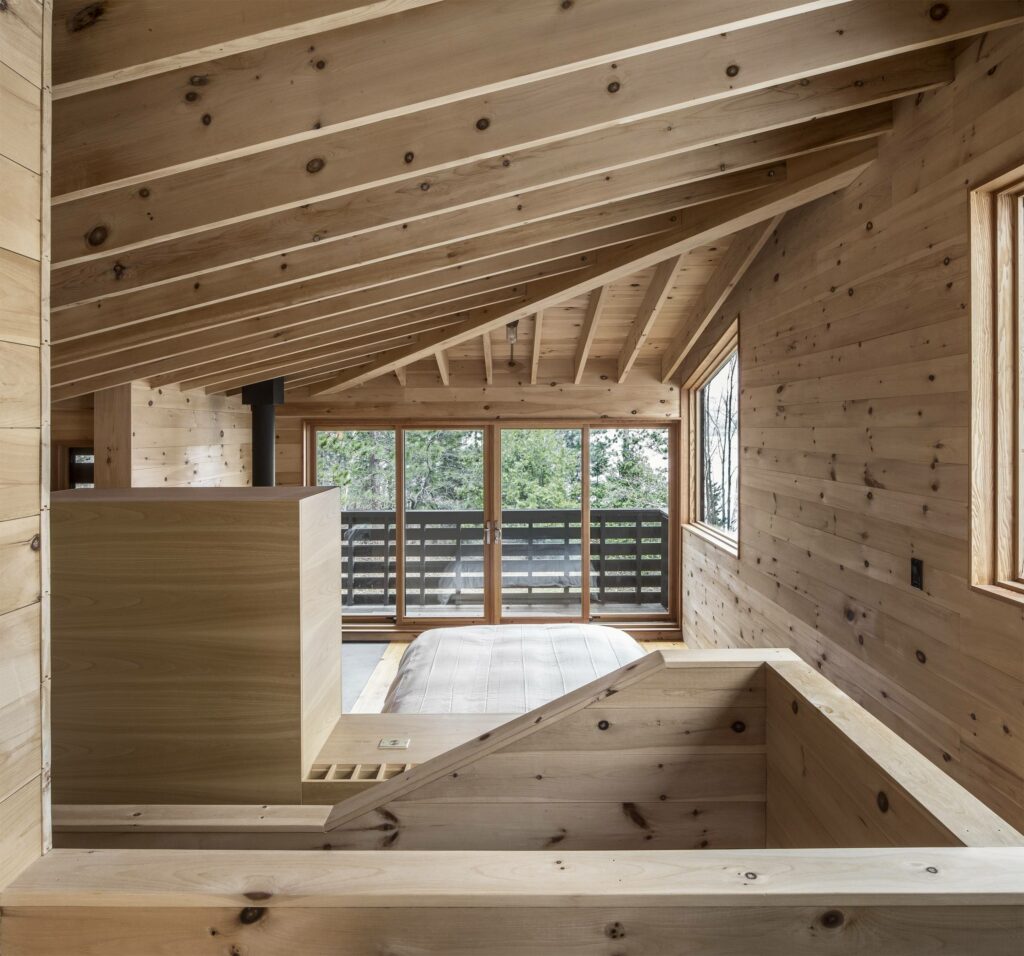
Nomad Houses
This eco-hotel is located in the main tourist centre of Belarus, the Braslav Lakes, and is a sort of ecosystem comprised of modular homes designed by ZROBIM architects. Ten modern tiny homes help tourists enjoy the beautiful landscape without having to let go of comfort.
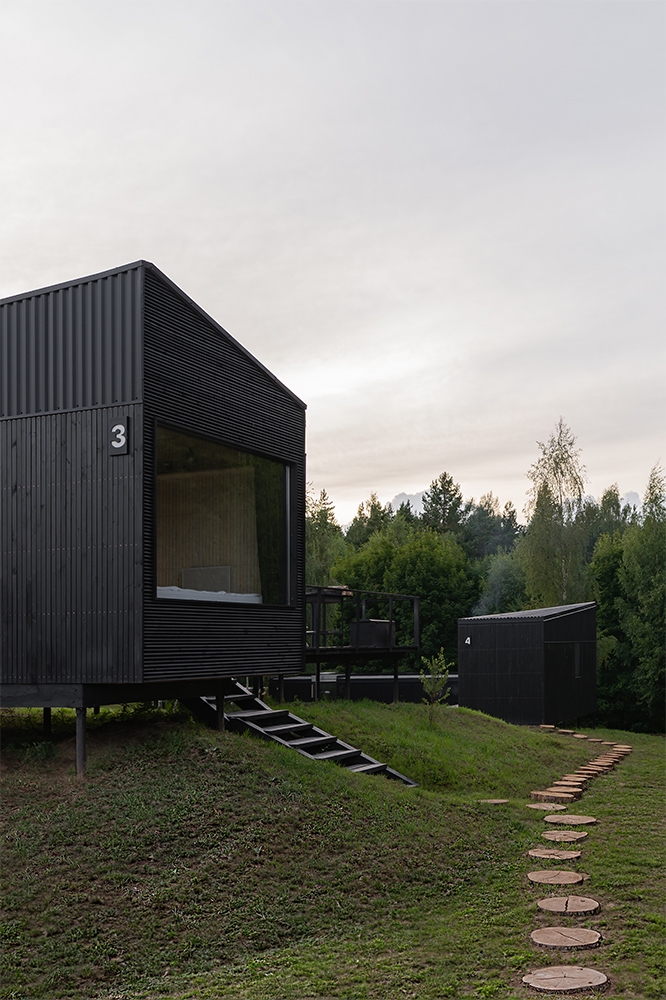
The designers felt like it was their call to share the beauty of the lakes and protected forests with the world while also promoting a more minimalist way of life. The small cabins, therefore, have everything one would need without giving way to consumerism or unnecessary pleasures—nature and good company are all we need.
The design is simple: a wooden, dark-stained rectangle with large windows. Inside, guests can find everything they need and more, since this design allows them to wake up facing the woods and spend the late afternoon socialising on the open deck by their cabin. The inside is covered in light-toned wood and natural luminosity, making it the perfect spot for those who wish to escape the city and find themselves immersed in these preserved Belarusian lands.
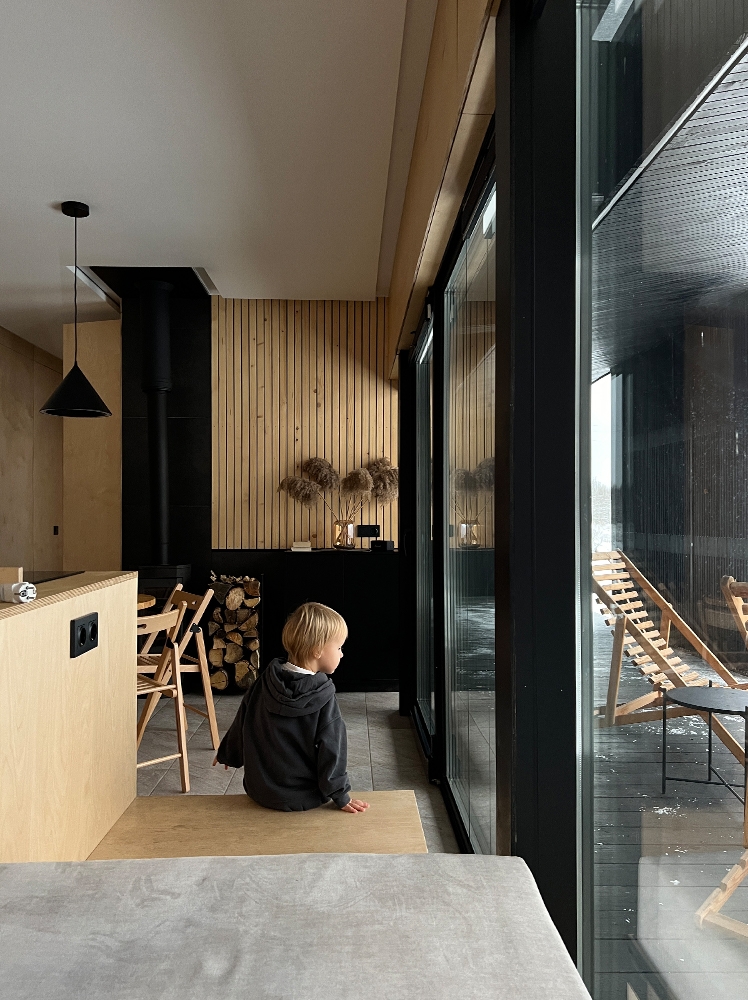
Rainforest Retreat
The Rainforest Retreat, located on Vancouver Island, is meant to be found by those who need to get away for a short while or as an art studio. With everything you need within, the best part of this small house is that it makes you feel like the forest swallowed you whole—in a good way.
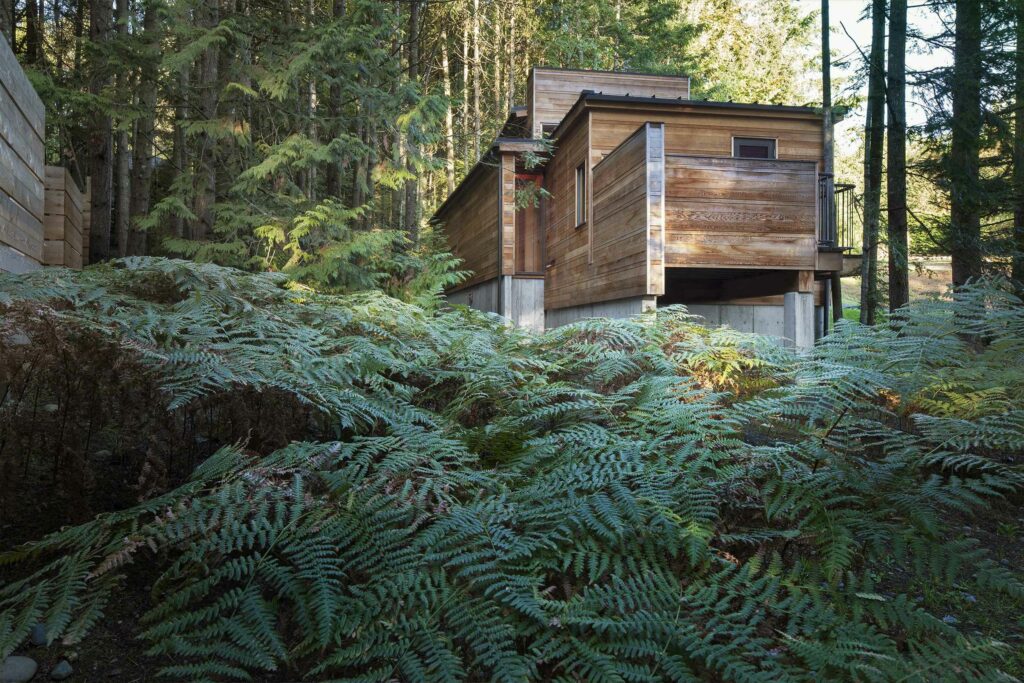
Here, life takes on a slower pace, allowing you to thoroughly enjoy whatever it is you are doing (reading, painting, writing, spending time with your loved ones) all while taking in the trees, ocean, and fauna that surround you.
The retreat is complete with a kitchen, and a living room that can also serve as an art studio, a bathroom, a bedroom, and a secret floating deck. The client asked for simplicity, plenty of natural light and air, and a house that wouldn’t have a big impact on the environment. To make this happen, design studio Agathom ingeniously twisted two main blocks and put them on top of each other, making the building appear bigger while also meeting the client’s wishes.
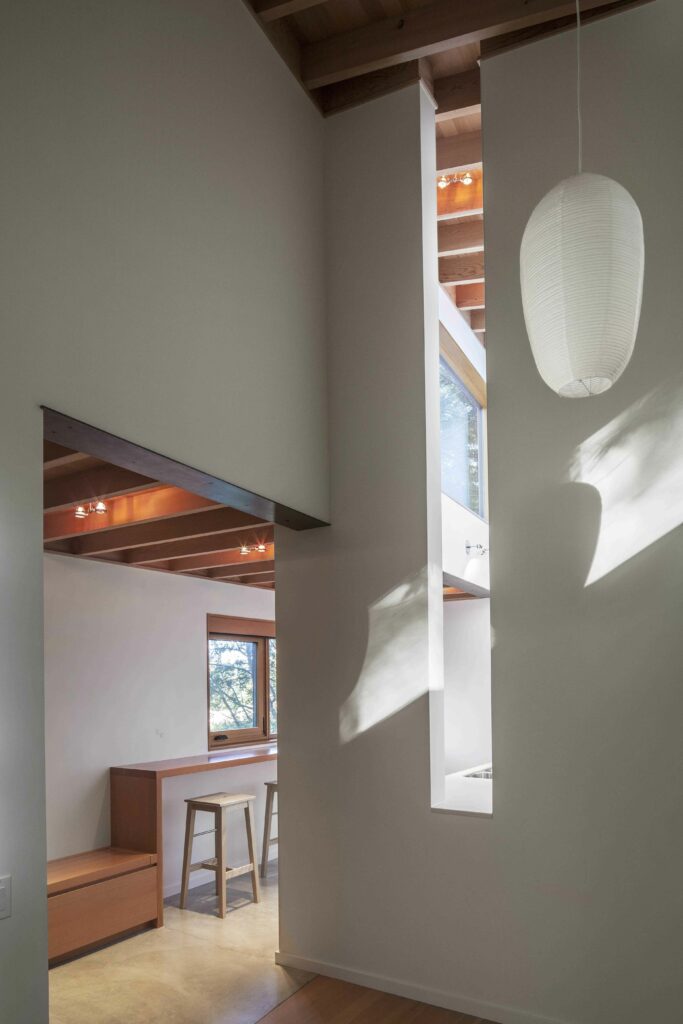
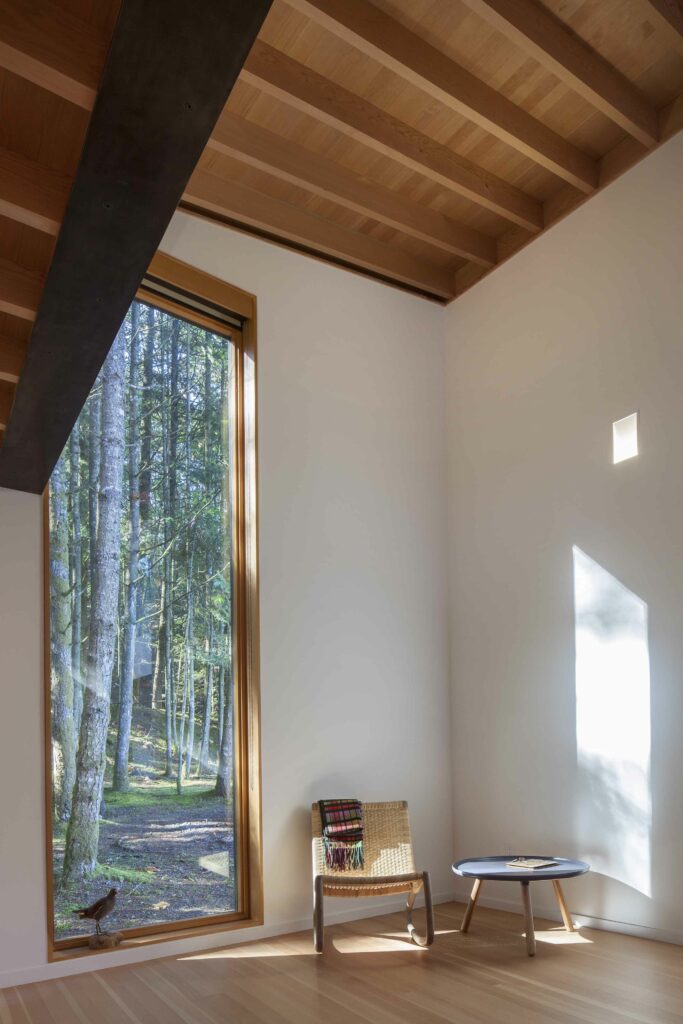
The designer decided to use locally sourced Douglas fir and cedar trees, cut and prepared just for this project. Outside, these woods mirror the landscape, helping blend the building with the forest. Within walls, this material adds a cosy feeling while also bringing nature indoors.
Light is also an important element of this project since it enhances the guest’s perception of the forest during rainy or dark days, bringing a bit of extra magic to the place. When arriving, one must only follow a beacon light while enjoying the dimly lit forest, making it hard not to notice how such a tiny home managed to blur the boundaries between us and nature.
