Constructed in the late 1920s by the charity organization “Soldier’s Mother,” the Manna Sanatorium in Arcadia, Peloponnese, Greece once served as a refuge for tuberculosis patients seeking healing within the idyllic arcadic woods. Designed by Swiss architects, the building departed from the neoclassical trends of its time, embracing distinctive Central European architectural characteristics. Despite its strategic location chosen for its oxygen-rich altitude, the advent of penicillin in 1938 rendered such sanatoriums obsolete, leading to Manna’s abandonment. Subsequently, it became a source of building materials for neighboring constructions, with looting depleting its equipment and valuable stone window sills repurposed in various structures. Even its wooden roof found a new home in a hospital in the town of Tripoli.
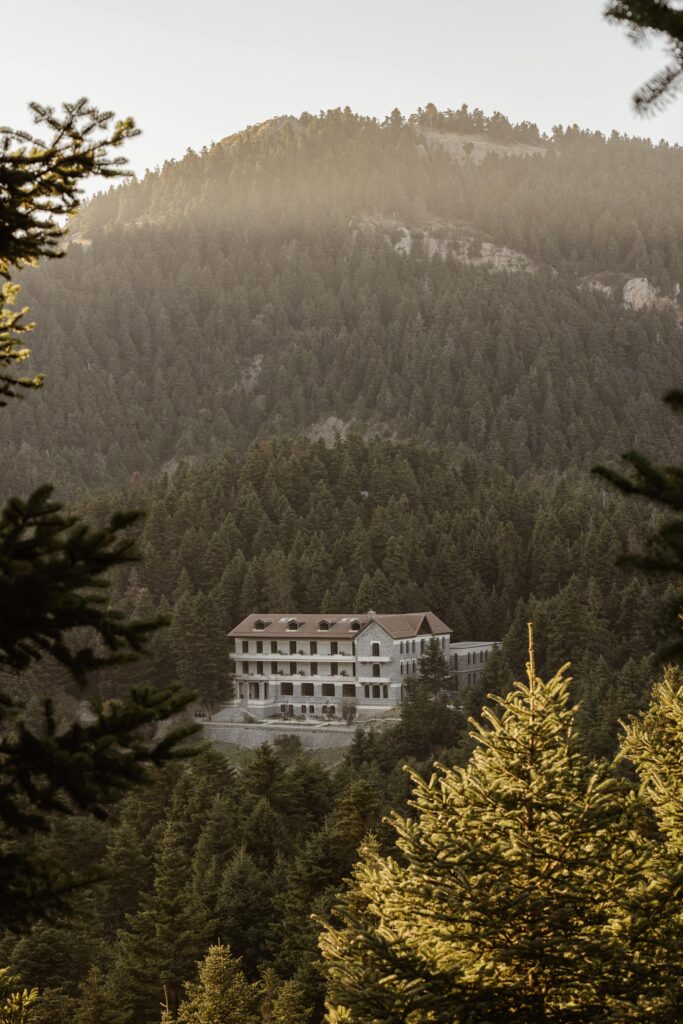
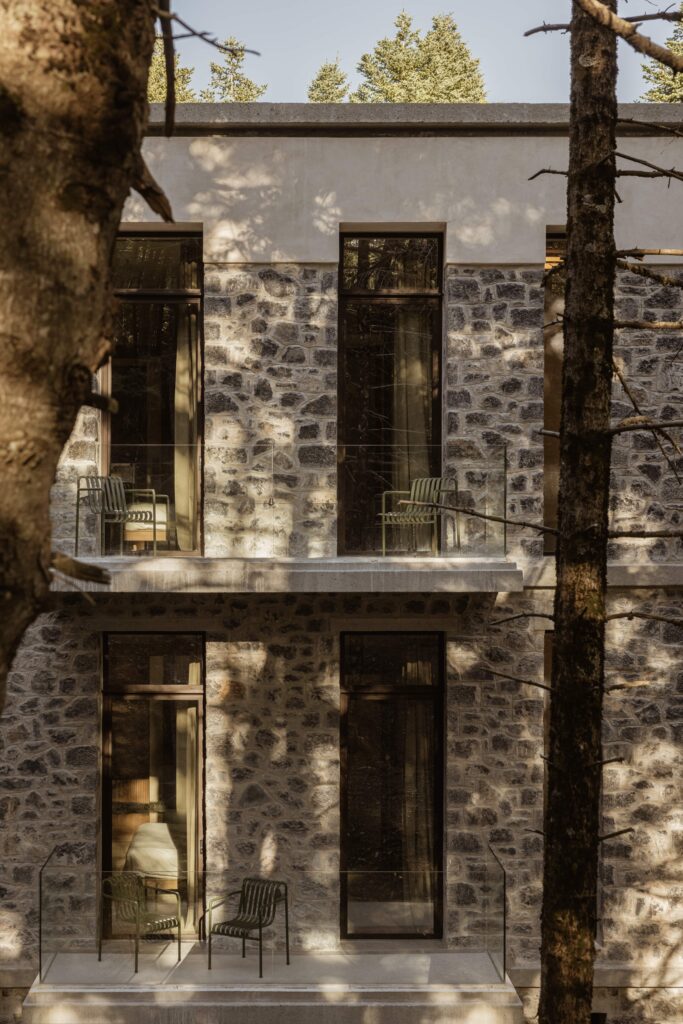
Stratis Batayas, inspired by childhood memories spent in the vicinity, fulfilled a dream by acquiring and rejuvenating the property. The endeavor aimed to redefine hospitality, wellness, and retreat, preserving the original identity while infusing contemporary elements. Collaborating closely with archaeological authorities, the teams undertook meticulous interventions to showcase the building’s monumental heritage, connecting deeply with its roots. The client’s ambition was to transform the space into a year-round sanctuary, blending isolation, community, and engagement in daily activities.
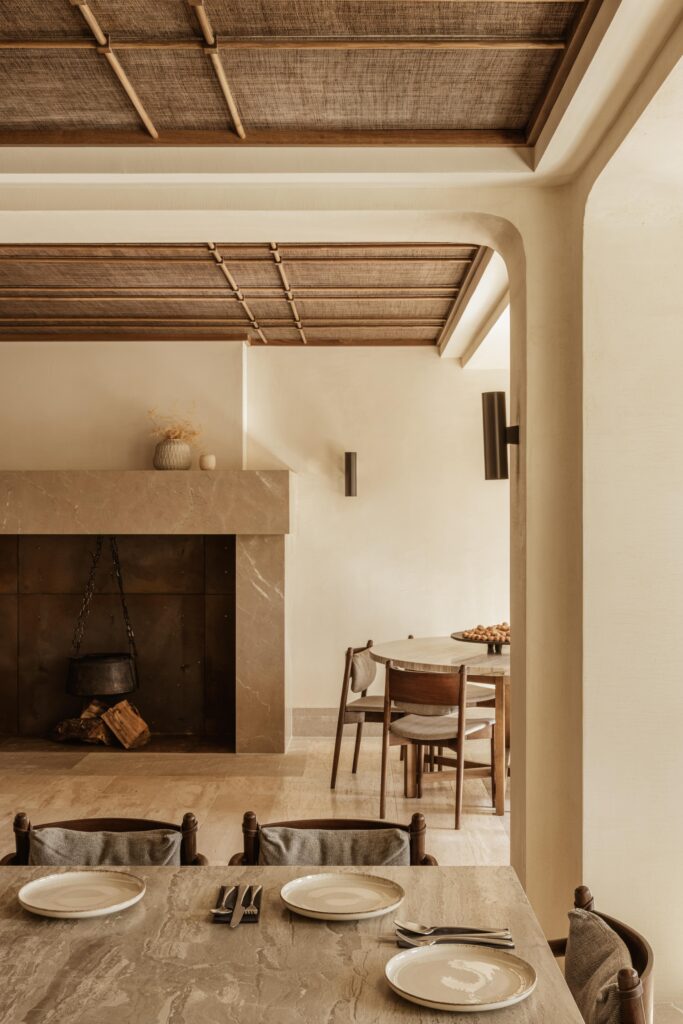
Under the technical design expertise of MONOGON in collaboration with CS Architecture, and the architectural concept by K-STUDIO, the transformation unfolded, ensuring a cohesive and aesthetic interior that paid homage to the site’s origins. Featured artists such as Nikos Kanoglou, Joanna Burtenshaw, and Diane Alexandre added unique touches to the visual landscape. Lighting design by Eleftheria Deko and Associates Lighting Design, sound consultancy by ALPHA Acoustiki Ltd, kitchen consulting by XENEX S.A., and landscape architecture by H. Pangalou & Associates further enriched the multidisciplinary collaboration.
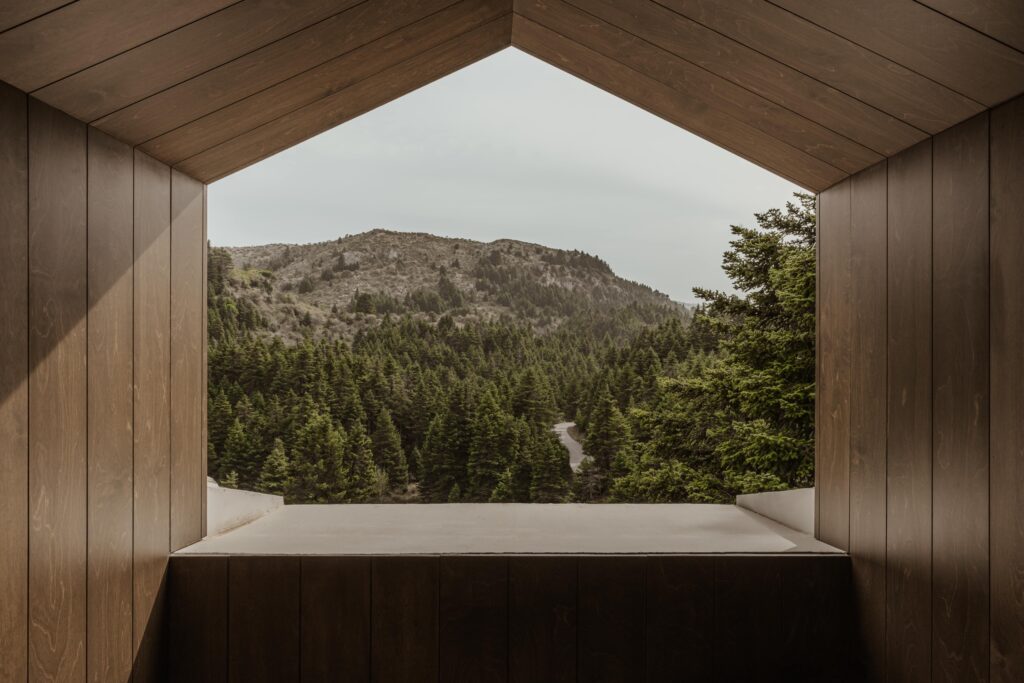
The main building’s horizontal axis, divided into two wings, underwent a careful redesign to accommodate 32 rooms and additional spaces. Renegotiating access points and introducing a transverse axis allowed for a seamless connection with an auxiliary structure. The design team’s attention to detail extended to the welcome area, lounge, and kitchen, creating spaces that evoke a sense of community and healing. The annex, housing wellness areas, delves into the terrain, exploring the spatial qualities of being grounded.
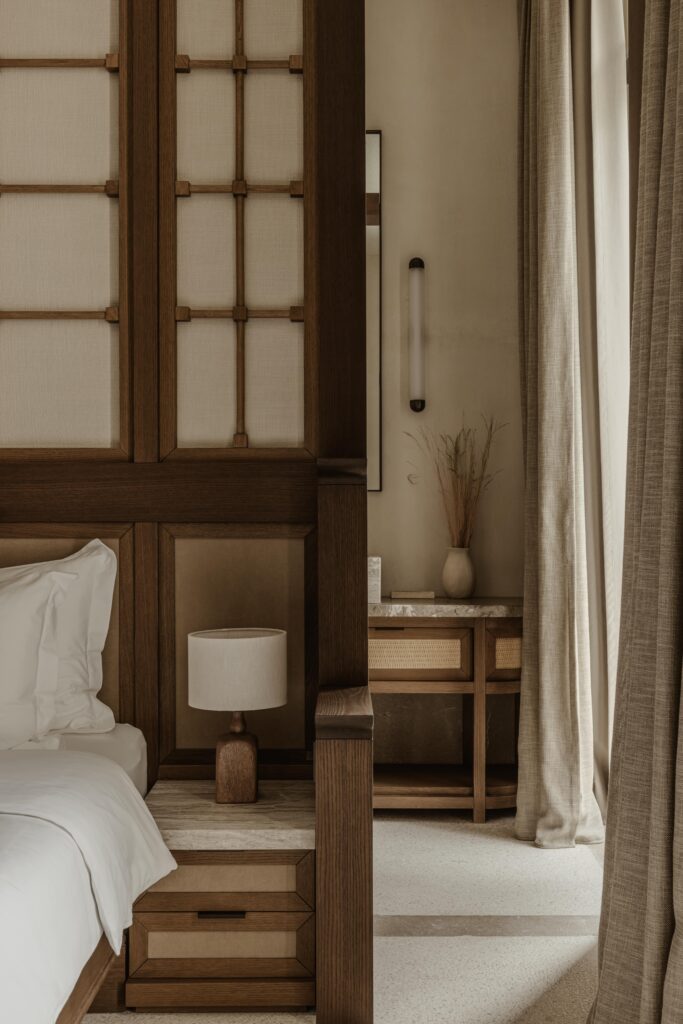
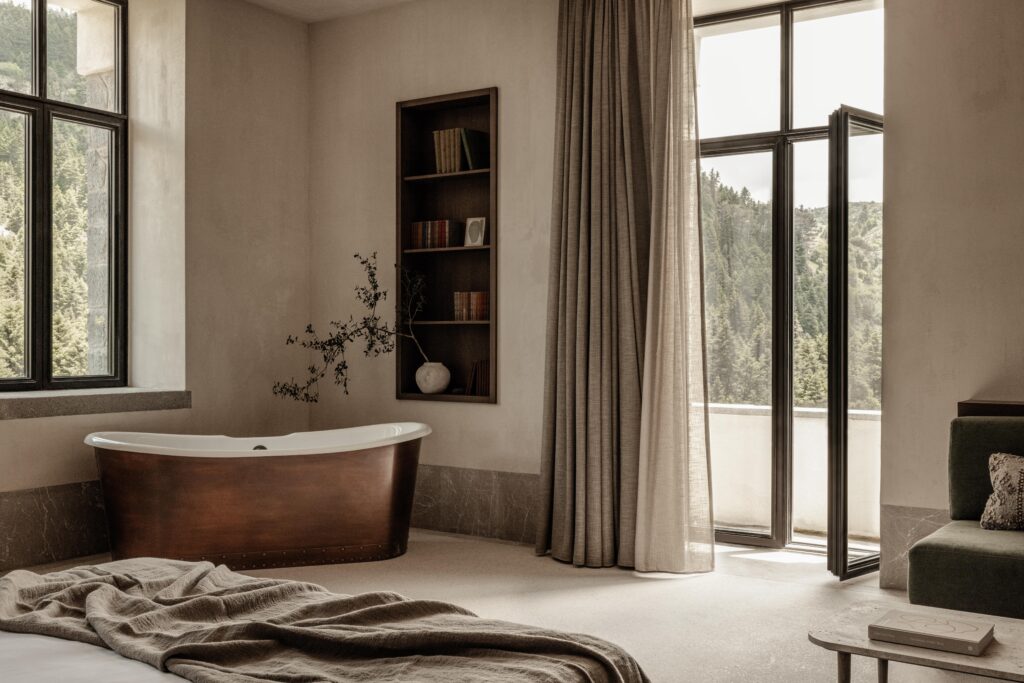
Inside the rooms, a timber space grid, inspired by original elements, defines sub-areas of sleep, bathing, and dressing. The material palette, from structural elements to details, showcases a puristic approach, emphasizing honesty in showcasing the identity of the place. Preservation efforts included extensive restoration of the original staircase and replication of precast concrete instances.
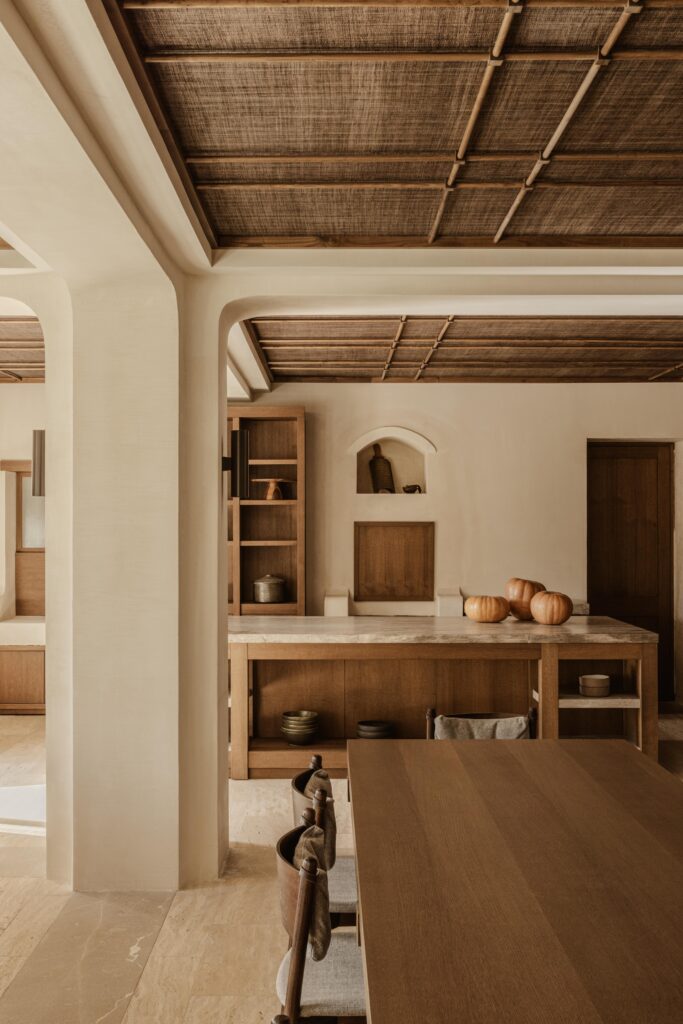
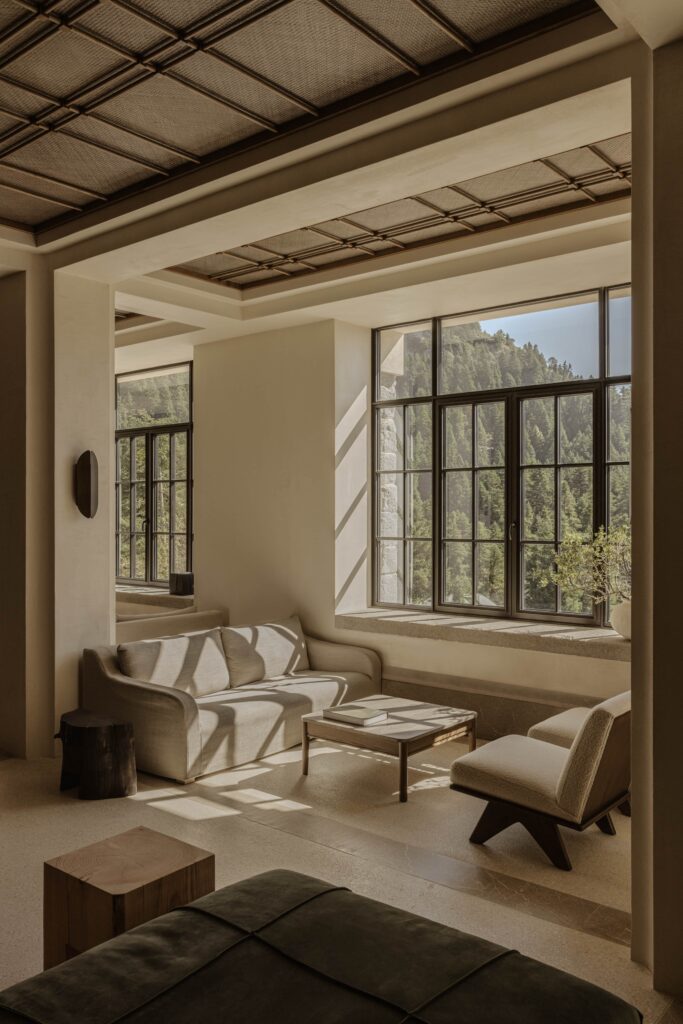
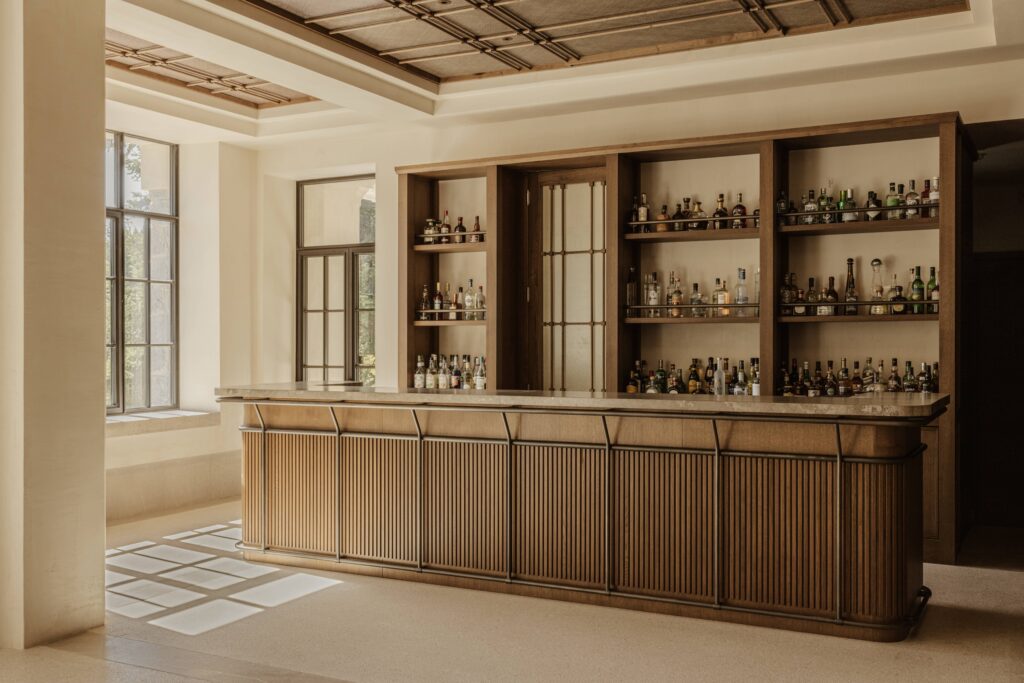
The overall design, complemented by metal muntin windows, natural finishes, and vegan leathers, reflects a commitment to sustainability and graceful aging. Repurposing tactics extended to the garden, where trees cut for accessibility found new life as signature furniture pieces. Local craftsmen played a crucial role in the construction phases, contributing their know-how to stonework, joinery, and exterior stonewall engraving.
Manna aspires to be a timeless sanctuary, fostering a sense of community in gathering spaces and preserving the spirit of the original sanatorium. Common and secluded areas coexist to allow for both connection and introspection, while the surrounding woods provide an ideal backdrop to explore the property’s past and essence. The F&B venue and spa aim to stand as attractions, elevating daily habits into rituals, and additional outdoor activities further enhance the experience in the mapped territory reserved for a fuller encounter with the arcadic landscape.
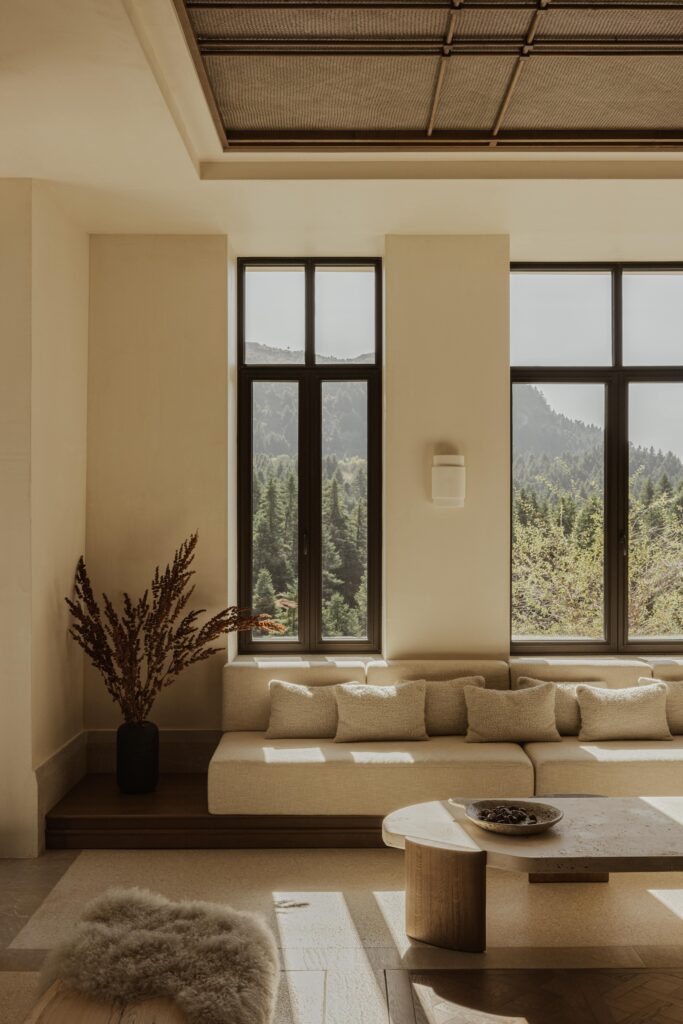
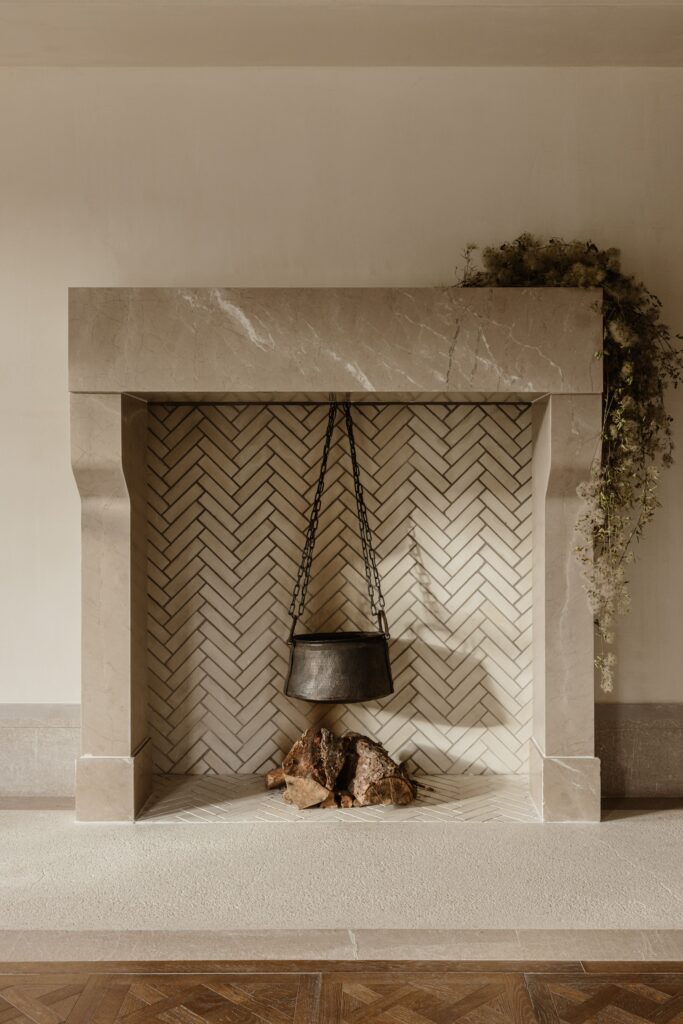
Photo Credit: Ana Santl.









