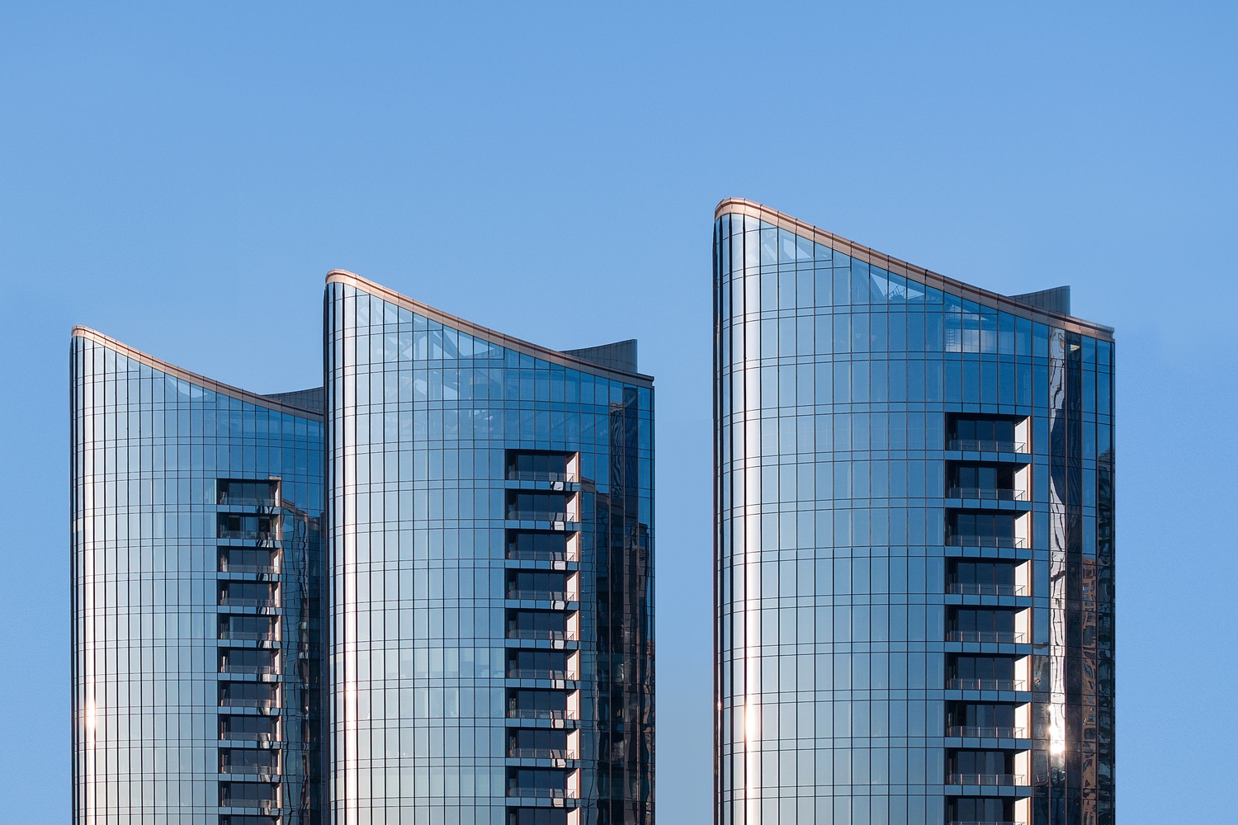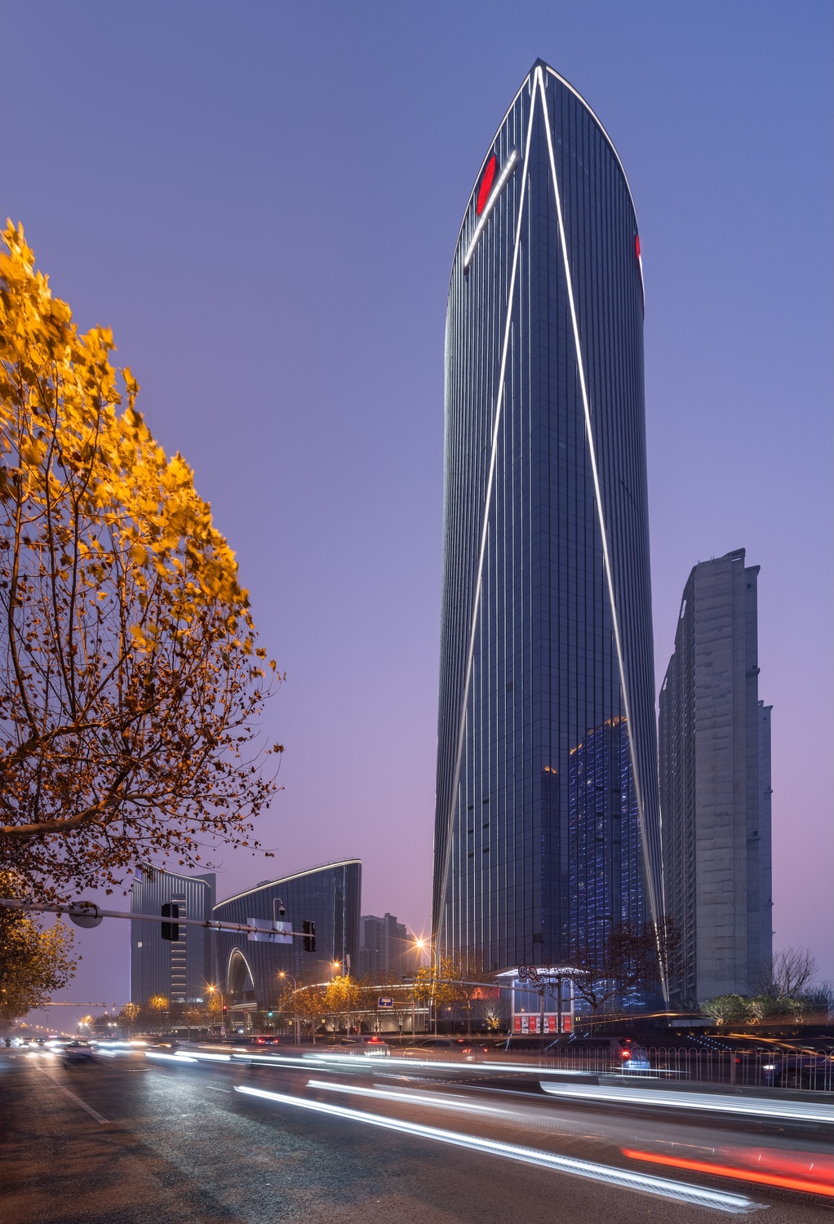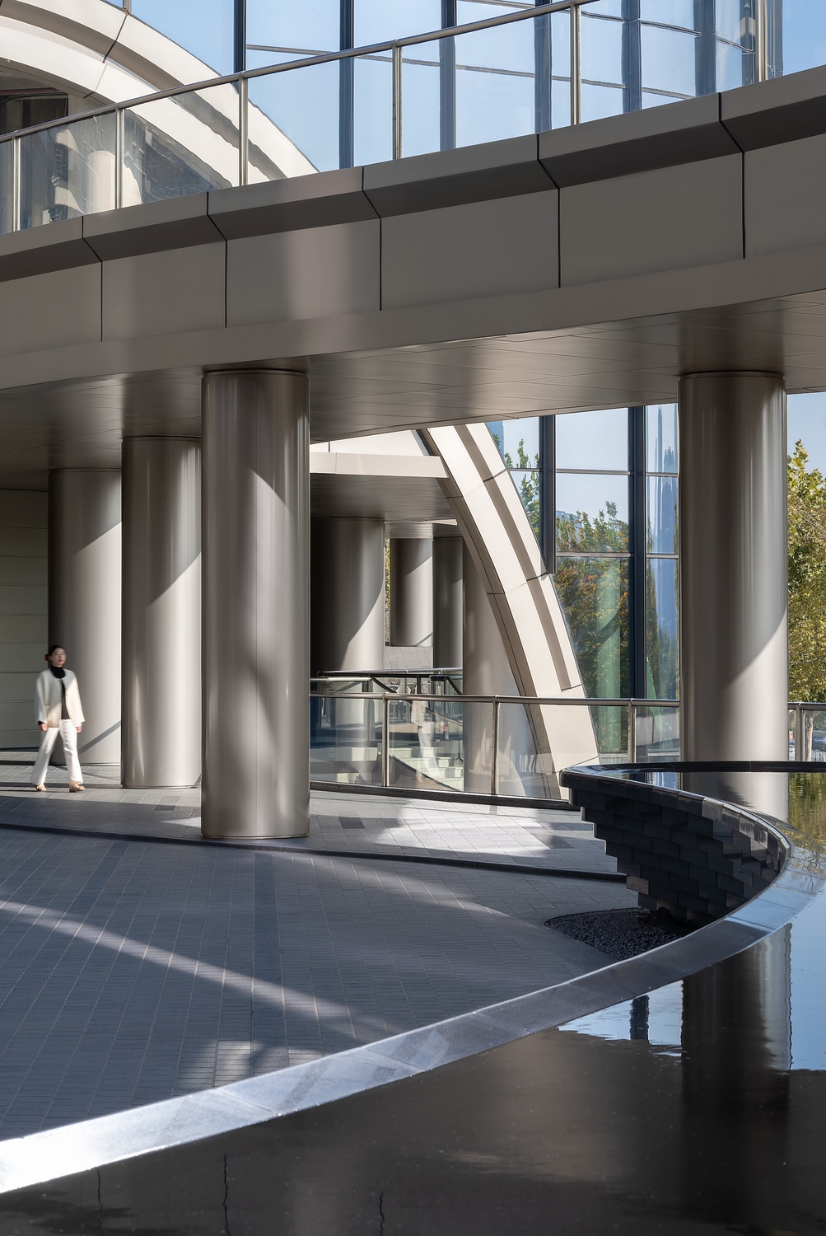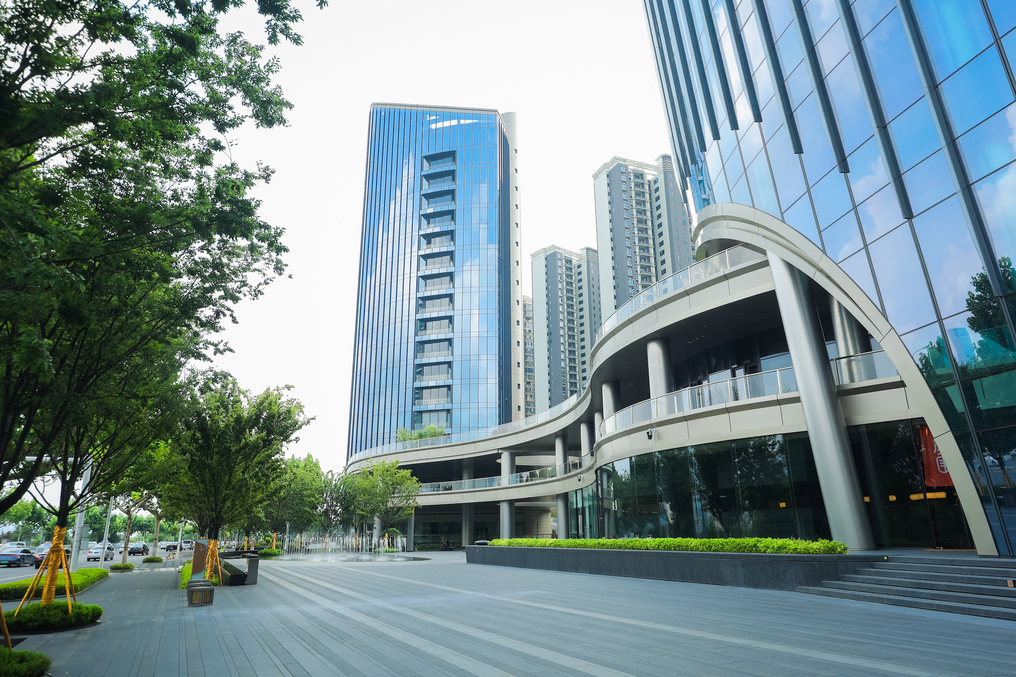Header: Courtesy of PEI Architects
PEI Architects has completed a significant five-building complex on the Xiang River waterfront in Changsha, China. Called Top San Hsiang, this large project for the SANY Group already serves as a major landmark and includes the headquarters for Sanxiang Bank, luxury apartments, and public spaces. Even before its official completion date of April 24, 2025, the development gained attention by hosting a major televised event and winning international design awards.

Inspired by the river’s flow
The design of Top San Hsiang takes its cues from Changsha’s history of river trade and the movement of water and wind. The buildings feature flowing, curved shapes that look impressive both up close and from across the river.
Leo (Xinyu) Li, the project director at PEI Architects who designed the complex with the late Chien Chung Pei, described the inspiration:
“Inspired by the fluid tension of wind-filled sails and the steadfastness of a vessel navigating forward, its sculpted towers create a rhythmic sequence that engages the urban skyline and the river’s edge.”

A closer look at the buildings
The complex consists of five main structures connected by a two-level base, or podium, that stretches 1,600 feet and includes welcoming open areas.
- Sanxiang Bank HQ: At the north end, the main tower housing the bank headquarters rises 540 feet. Its facade appears rotated and bowed, framed by geometric lines designed to convey stability.
- Apartment Towers: To the south, three apartment buildings feature outward-curving faces and pointed, curved rooflines at different heights. Leo Li notes these shapes recall “billowed sails, an homage to the riverfront’s maritime history.” Their positioning and shape also provide the best possible views of the Xiang River.
- Central Building: A central circular building features a tall, lit-up arch that is noticeable from the ground level.
- Connecting Podium: The base level connects all the buildings and houses shops and public areas, making the ground level feel open and easy for people to walk through.

Luxury living meets public life
Top San Hsiang isn’t just about business; it also features very exclusive homes. The apartment towers offer only two large unit types: full-floor residences of 6,500 square feet and half-floor units of 3,250 square feet. Demand was incredibly high, with all units sold before construction finished.
Beyond the private residences and bank offices, the complex includes spaces for other office tenants, art galleries, lounges for relaxing, a gym and pool, media rooms, and outdoor areas. A key feature is the nearly one-third-mile-long waterfront park, nicknamed “the high line of Changsha,” along the podium. This mix of shops, entertainment, and meeting spaces at the base already brings new energy to the riverfront area.

Designing for a unique spot
The architects faced challenges, including a narrow site right by the water, strict building rules, and height restrictions. Despite this, they aimed to create something different from the typical boxy buildings nearby. “Each building has its own unique character,” Leo Li explained, adding that they worked to create an interesting experience whether viewed from nearby or far away.








