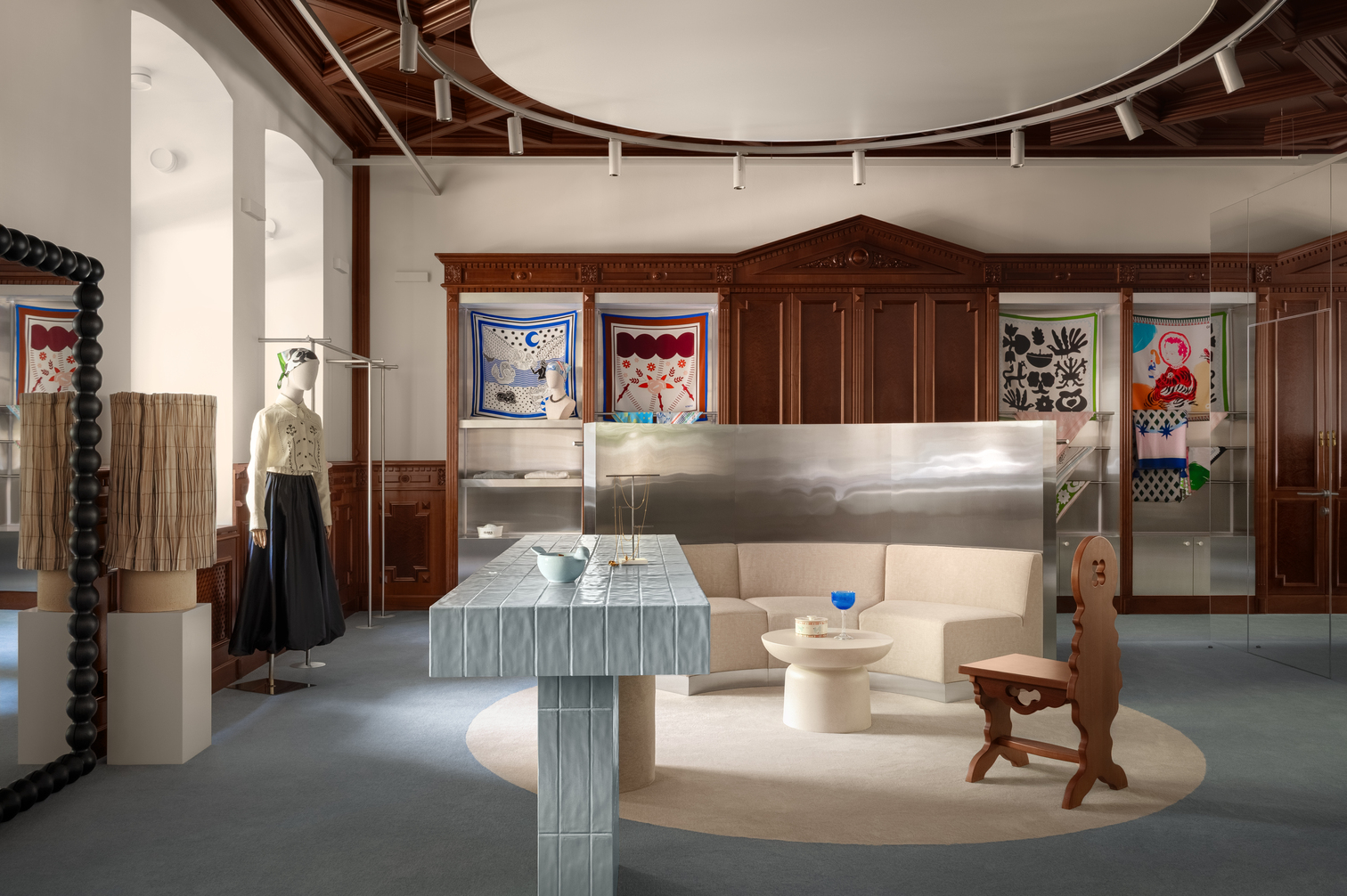The Falcon Ledge Residence reflects the character and aspirations of its occupants. The house presents an opportunity to live in an unusual circumstance, connected to the landscape while rising out of it, and an inspiration for a life lived with unanticipated pleasures. Newly married and planning to start a family, the owners enjoy a daily routine connected to the outdoors without having to rely on curtains to maintain their privacy. Overcoming the obstacles of limited budgets, contractors unused to careful construction, and a complicated property on which to build, all underline the success of the final construction.
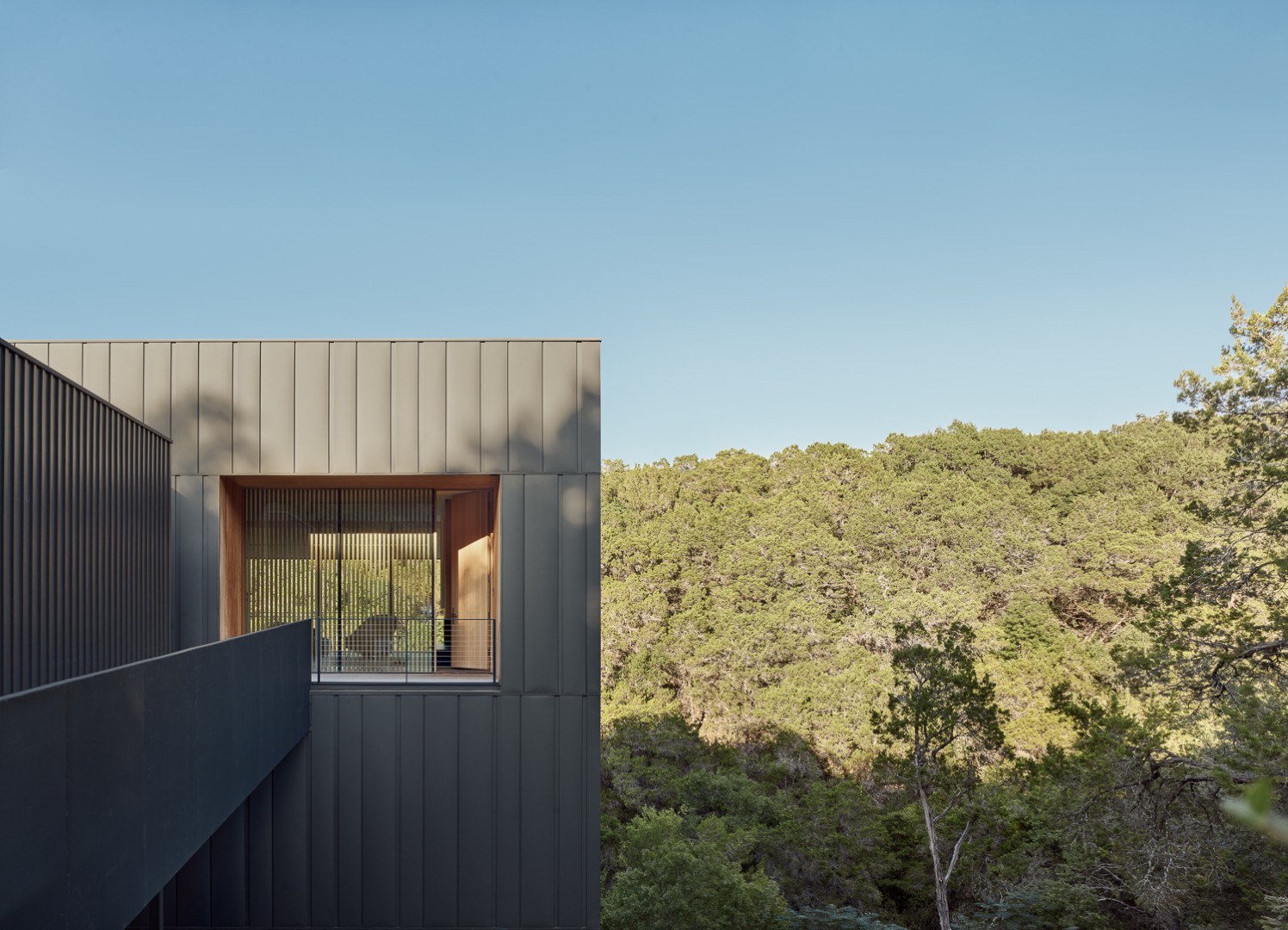
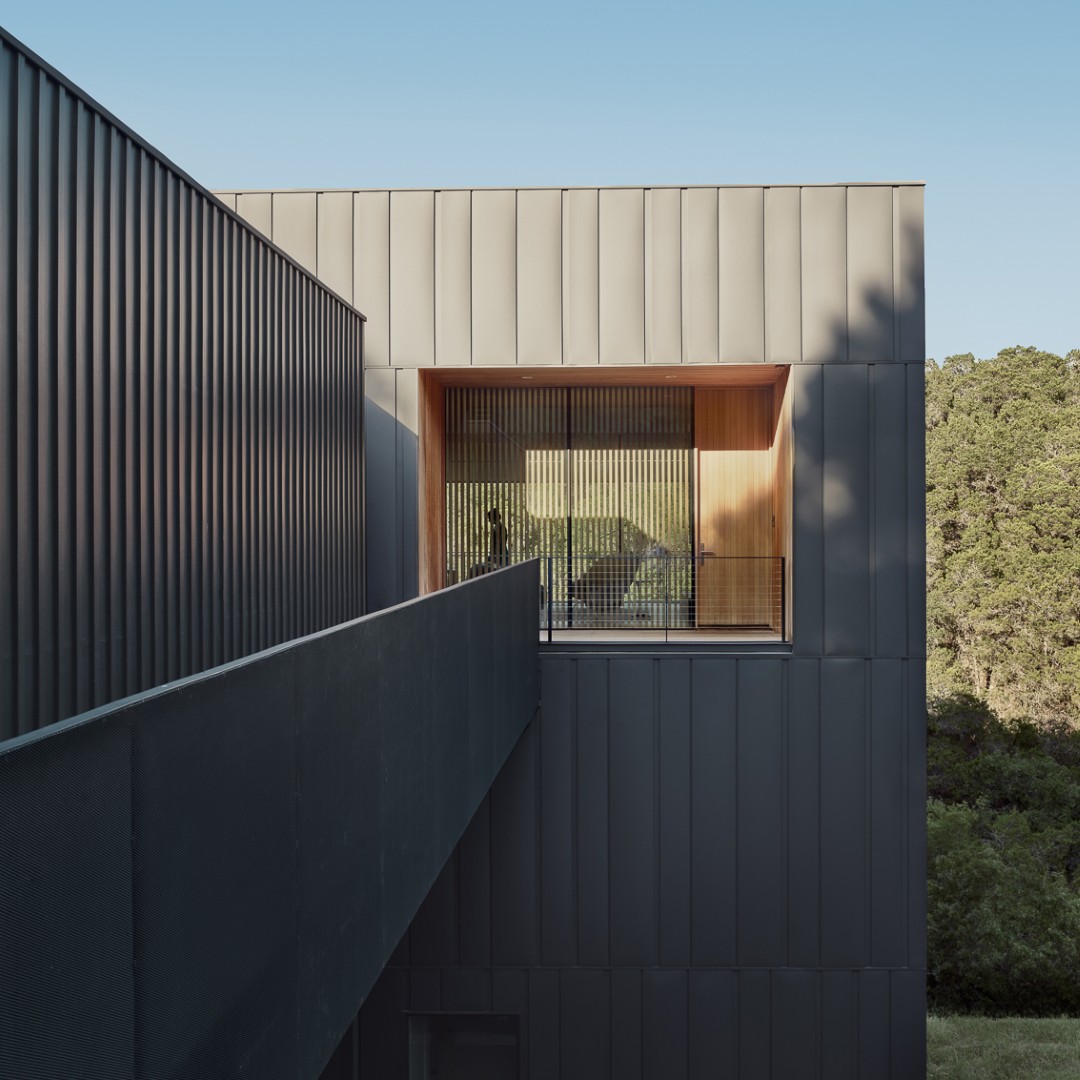
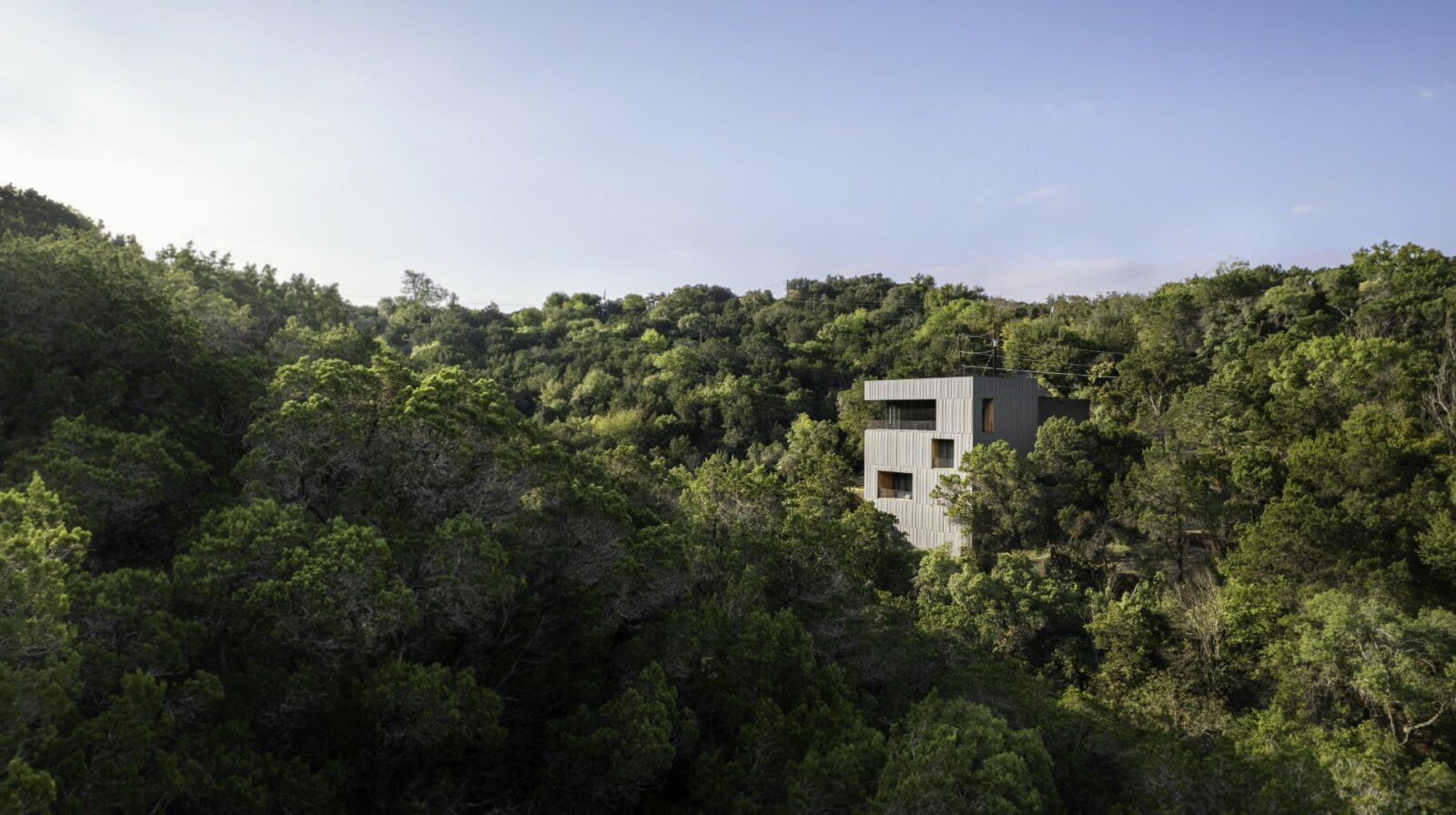
The home was inserted into an existing landscape with the most minimal of interventions. It provides a model for an innovative building sequence on a property that has long been written off as a possible home site. The first act required the construction of a platform adjacent to the street from which construction could be staged. This later became the garage and bridge connecting a tall, taught home, organized upside down, with the main living spaces on the top floor and the private spaces below. The form of the building was in many ways determined by the logic of its construction and sequencing, and the result is an unexpected tower rising above the tree canopy.
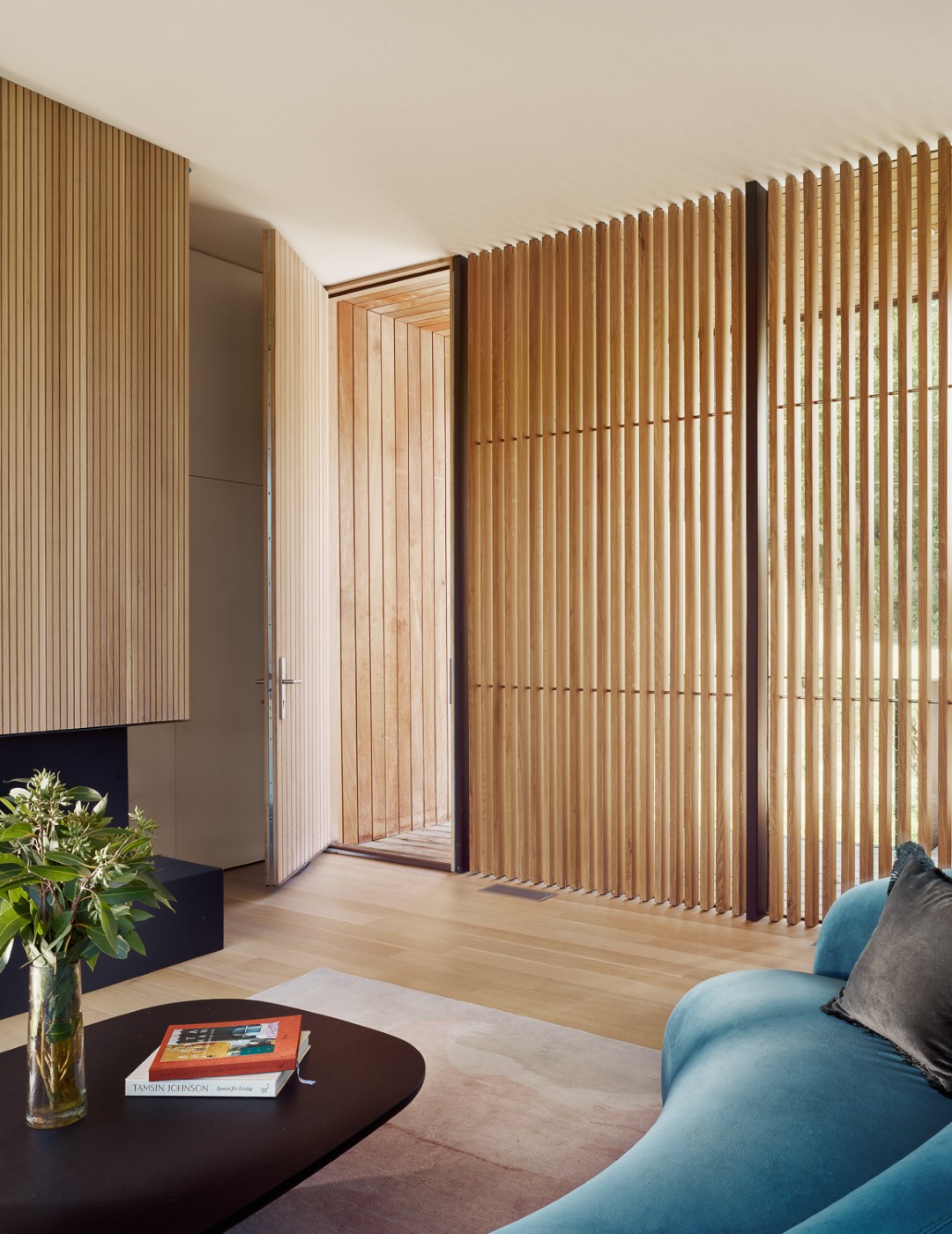
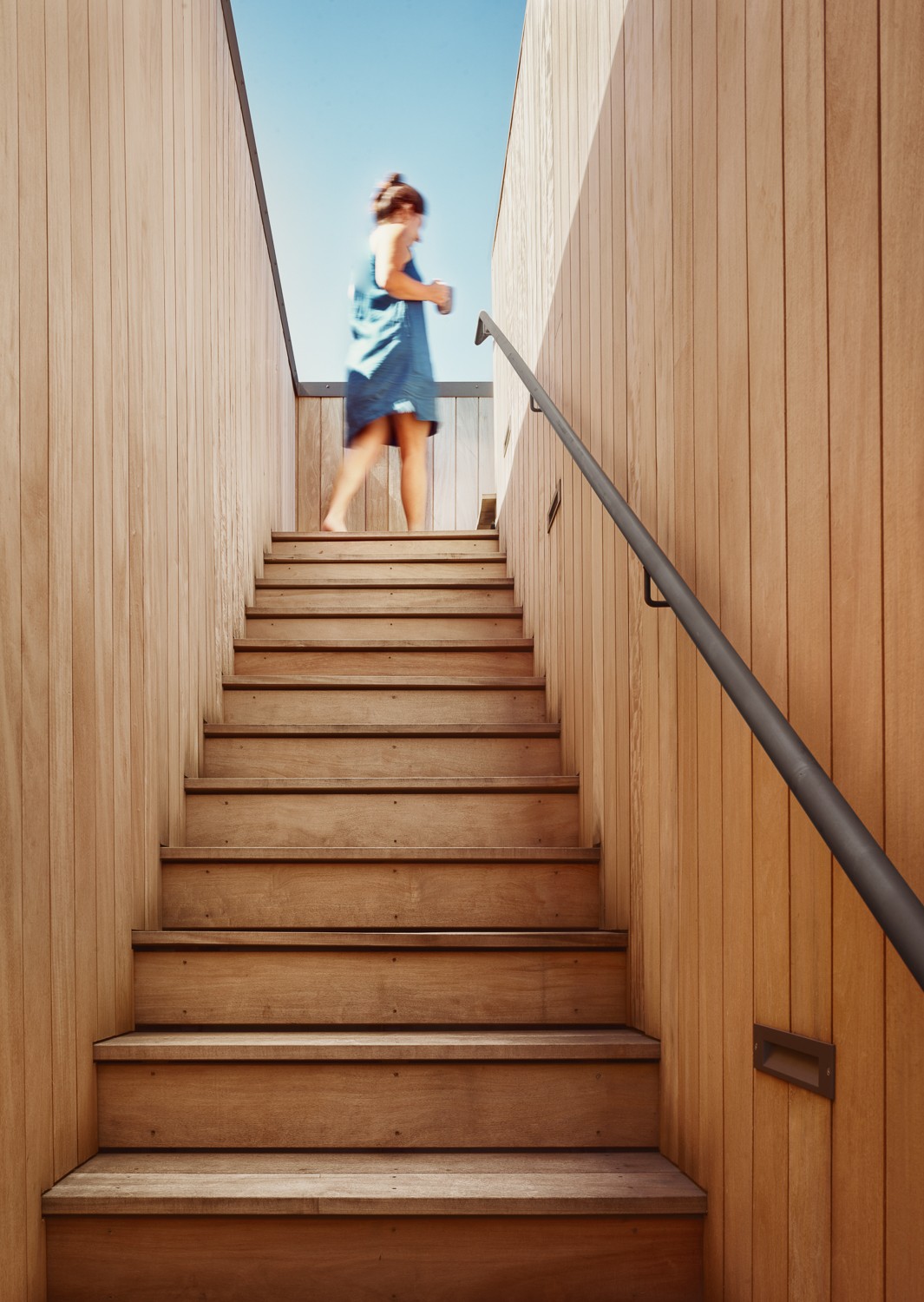
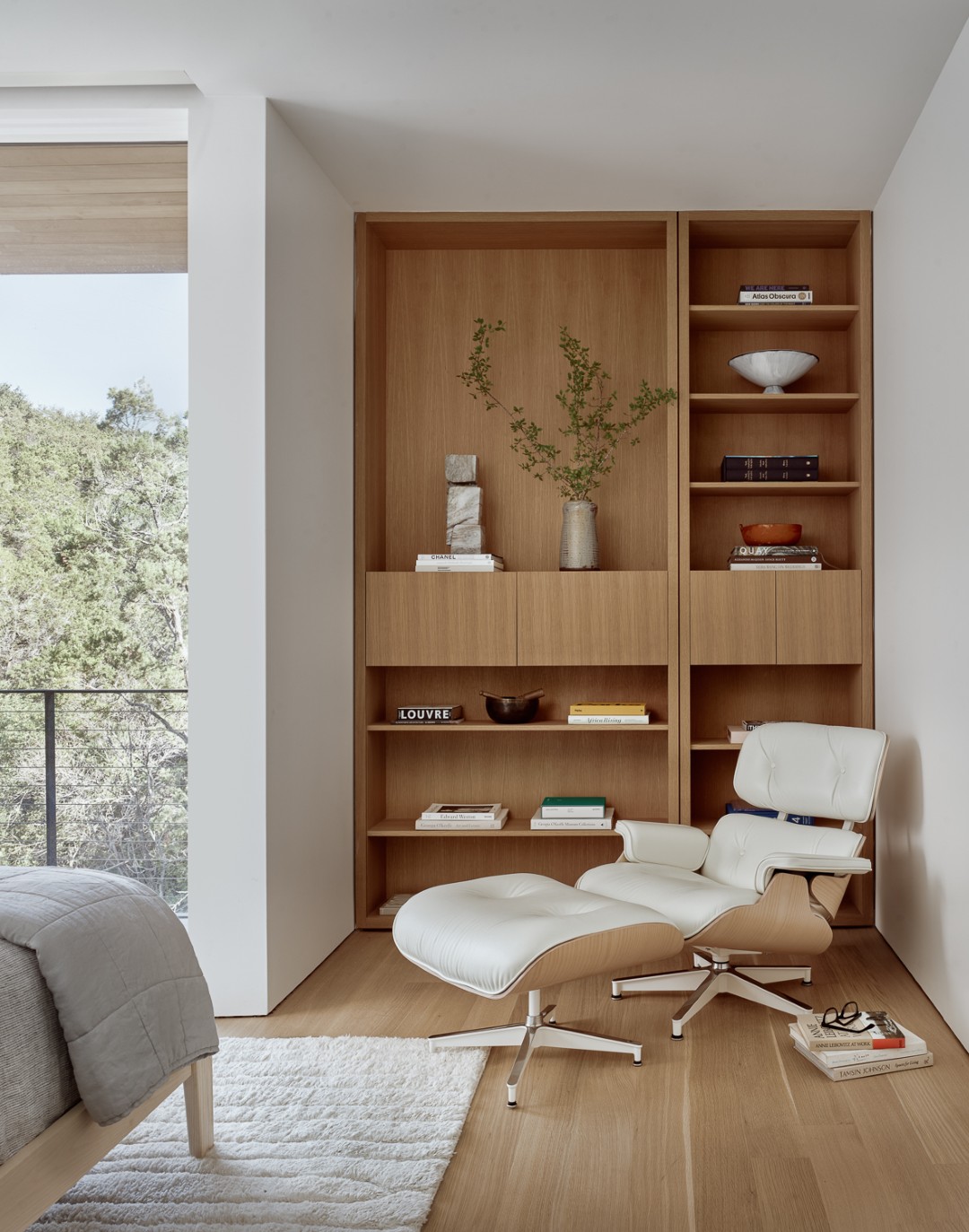
Surrounded by suburban developments, the 3,813-square-foot home is located in a neglected ravine, overlooked because the property falls off precipitously from the street’s curb. Here, the owners are allowed to live immersed in nature, from which one might survey its many pleasures, under, inside, and above the thick foliage, albeit adjacent to very ordinary, suburban conditions.
The project begins with an efficient plan and compact volume that is oriented for energy efficiency and optimizing relationships with the natural surroundings. Deep recesses in the otherwise unmitigated building envelope allow for framed views through a taught exterior skin of vertical steel panels—employed to age gracefully while resisting the negative consequences of weathering. Light from multiple sources tempers the character of rooms throughout the day, and cross-ventilation conditions the atmosphere of the interiors. Operable windows to promote cross ventilation, glazing strategies to optimize daylight and protect against excess heat gain, and filtered indoor air is present throughout the house.
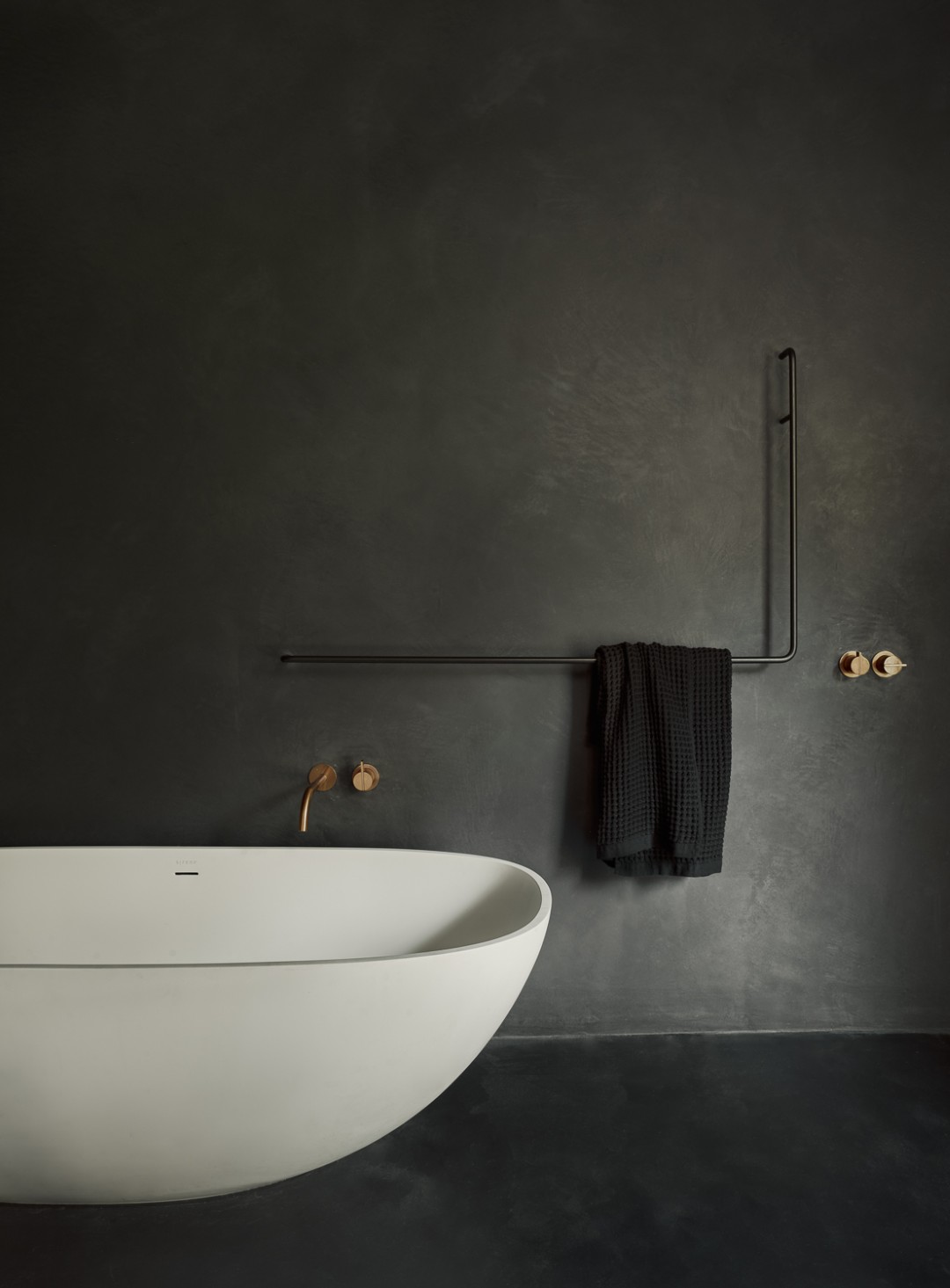
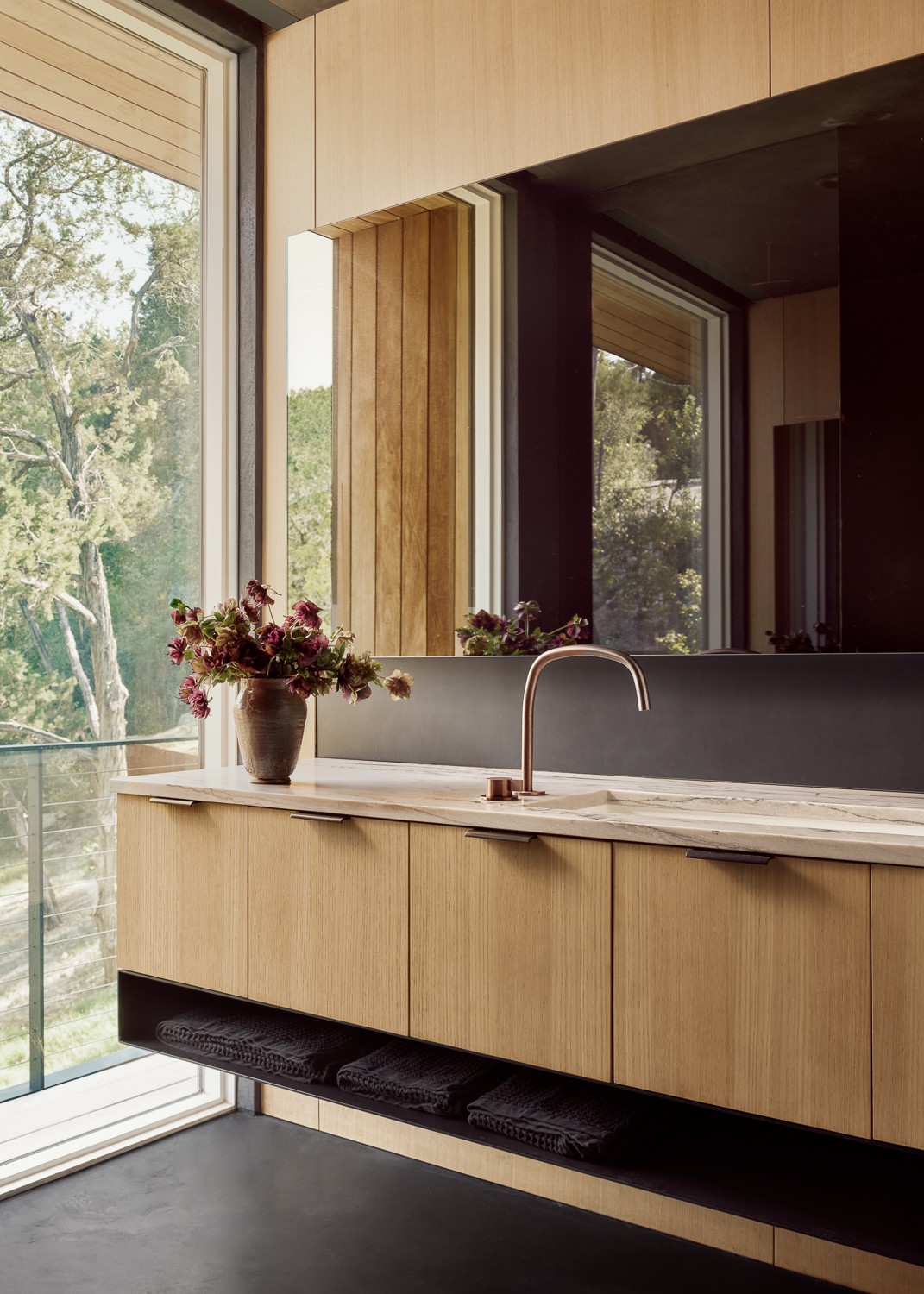
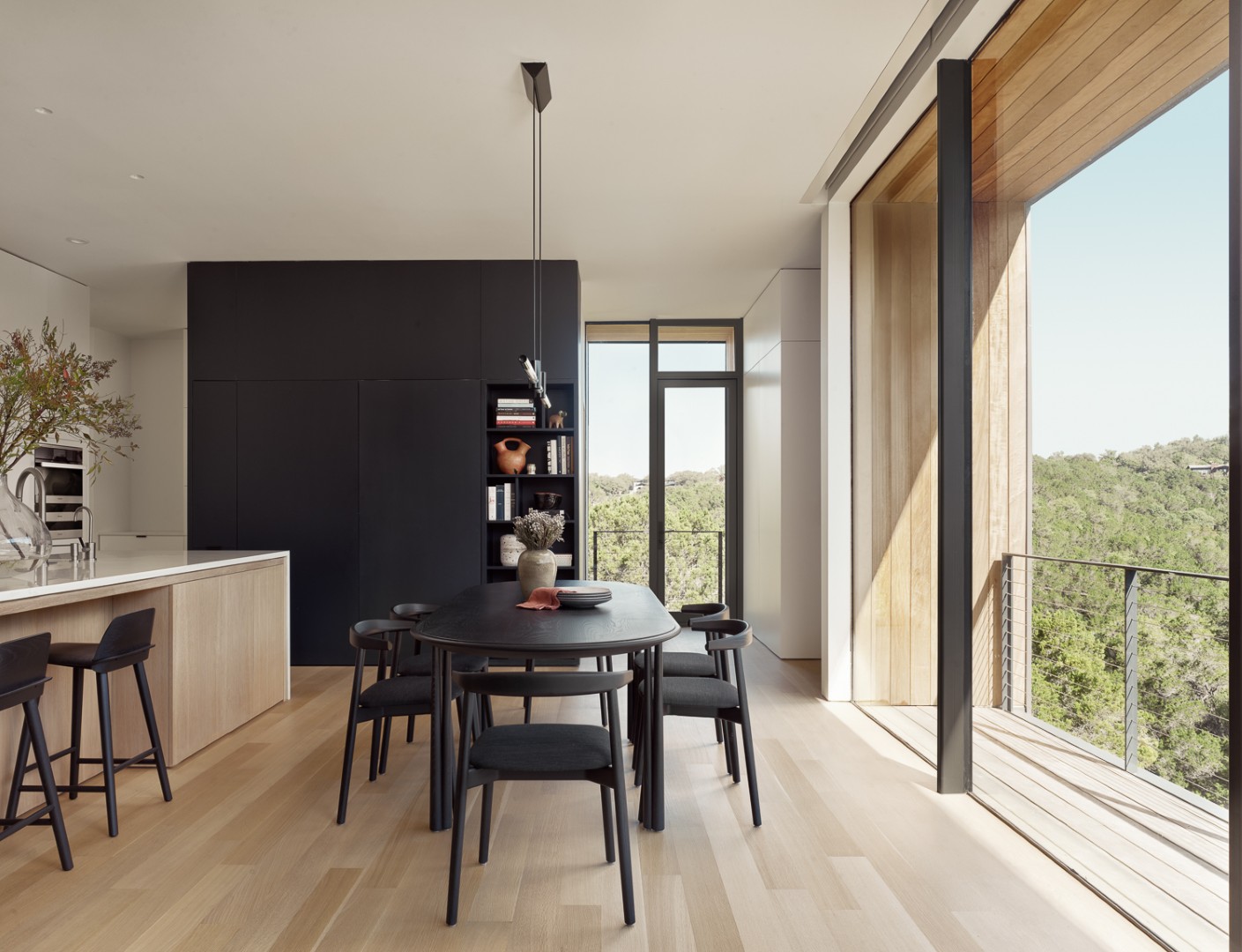
In addition to its innovative staging, the house was designed to utilize standard construction techniques and practices wherever possible, and is augmented only where particular conditions warranted special attention. The design begins with an efficient plan and compact volume, and is constructed using traditional lumber framing and standard wood trusses. Special attention was paid to creating a taught envelope and carefully recessed areas for light and view. Normative building systems are employed throughout the building to maintain affordability. Still, special elements and careful attention to detail allow it to present a more purposeful character while being constructed at the median cost of construction for the area.
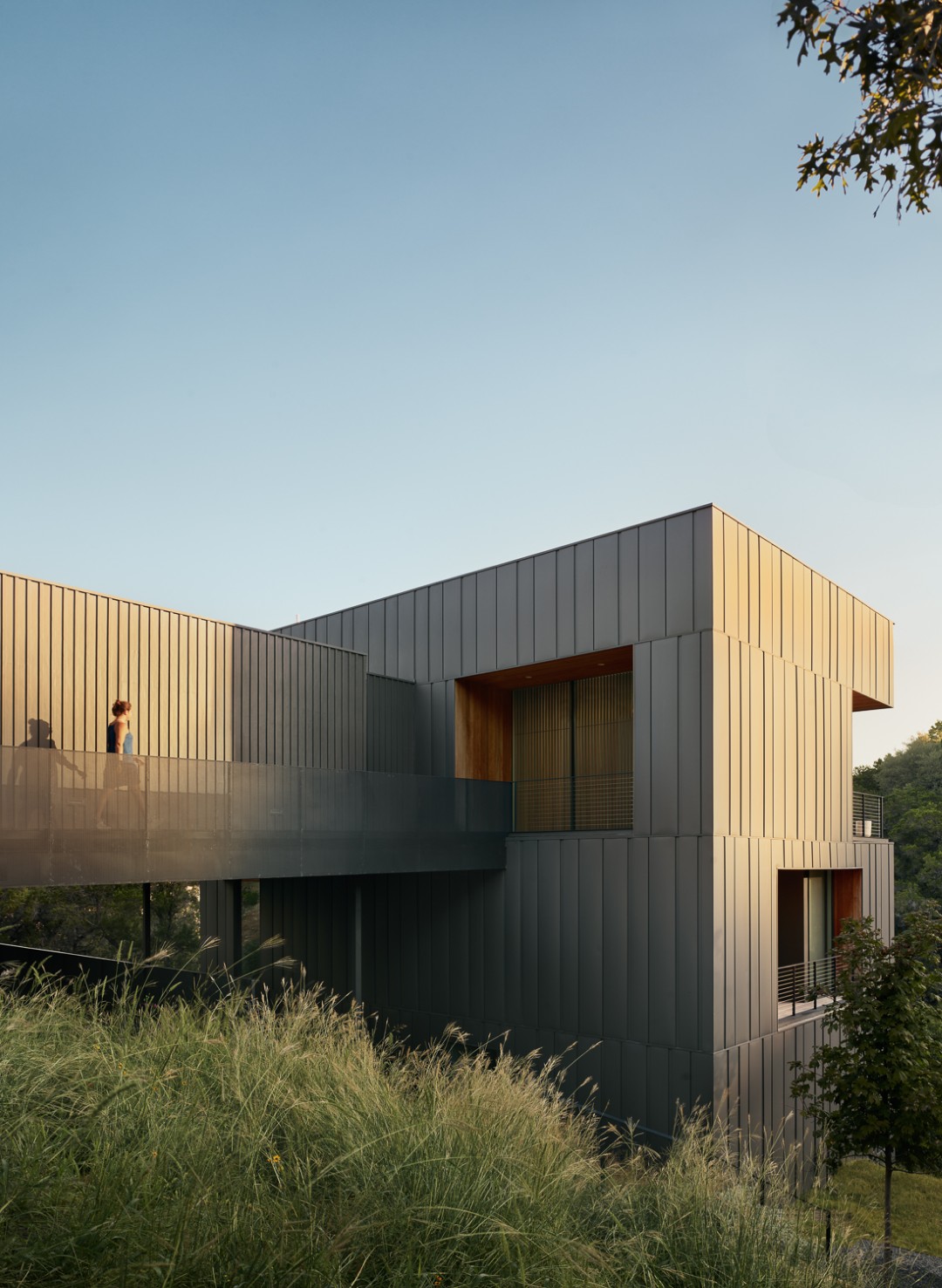
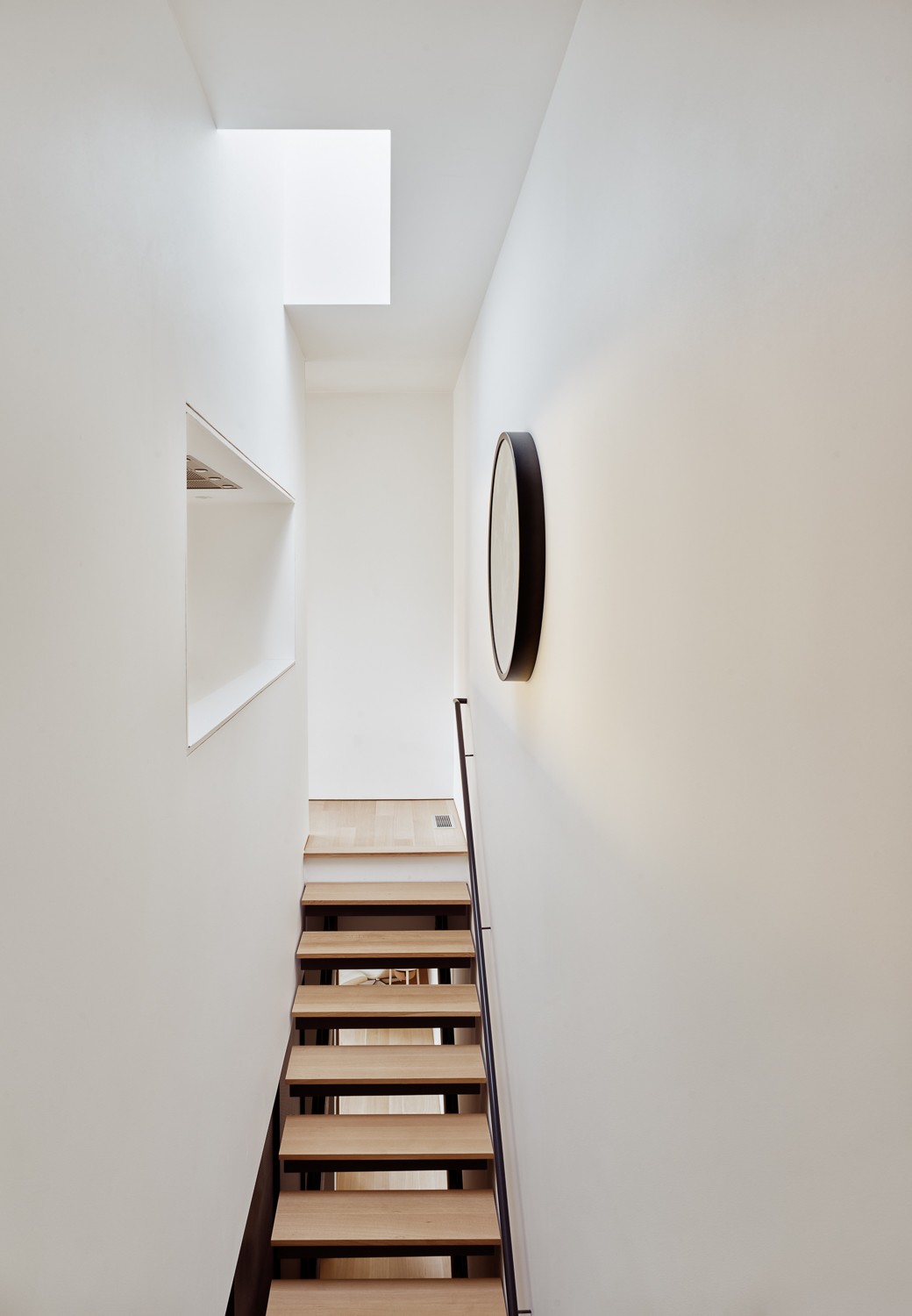
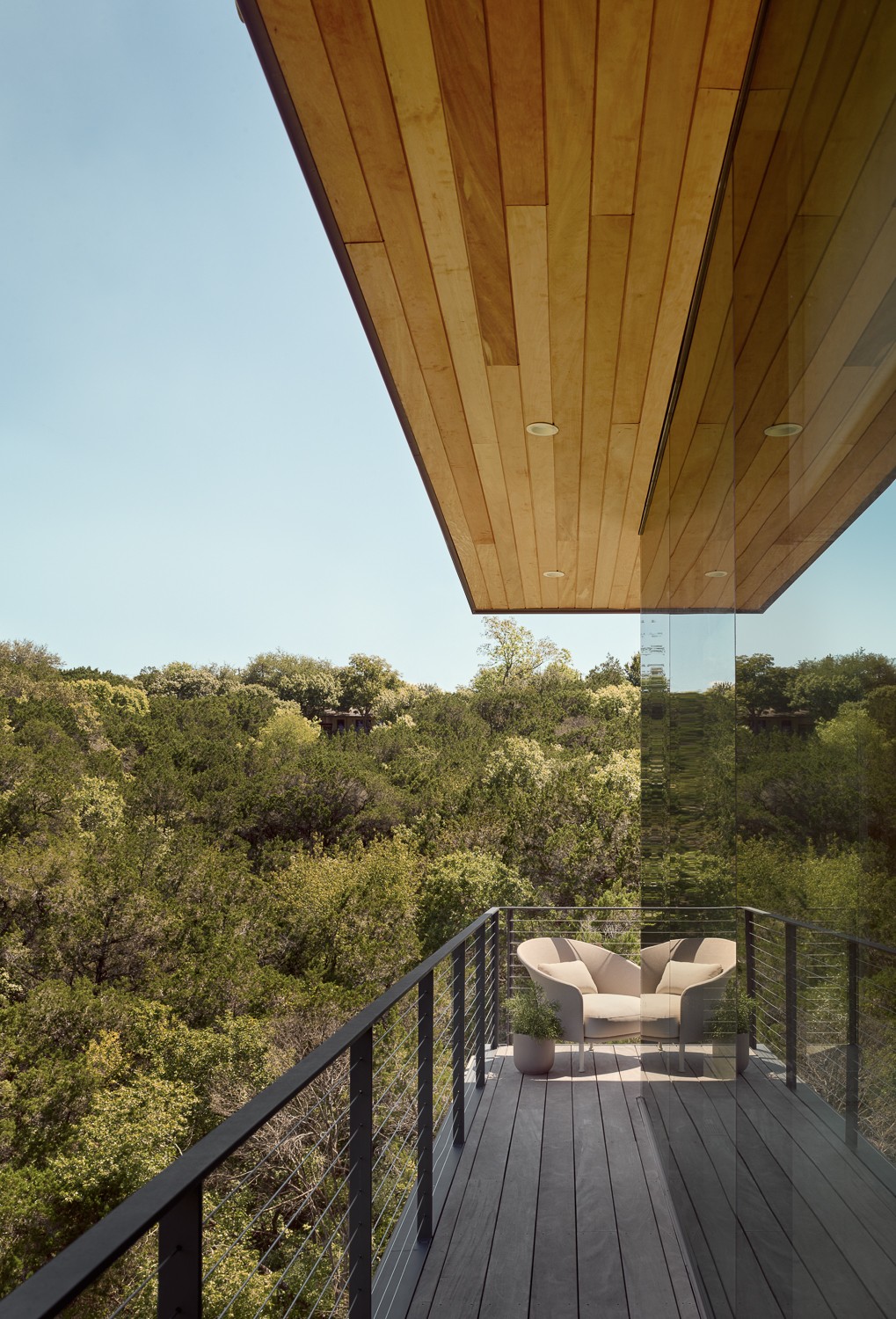
Alterstudio design team
Kevin Alter
Ernesto Cragnolino
Tim Whitehill
Haifa Hammami, Director of Interiors)
Matt Slusarek, Project Architect
Elizabeth Sydnor, Project Architect
Project Team
Architecture and Interior Design: Alterstudio Architecture
Contractor: Matt Sitra Custom Homes
Landscape: Aleman Design Build
Structural Engineer: MJ Structures
Mechanical Engineer: Positive Energy
Geotechnical Engineer: Capital Geotechnical Services PLLC
Photography
Casey Dunn





