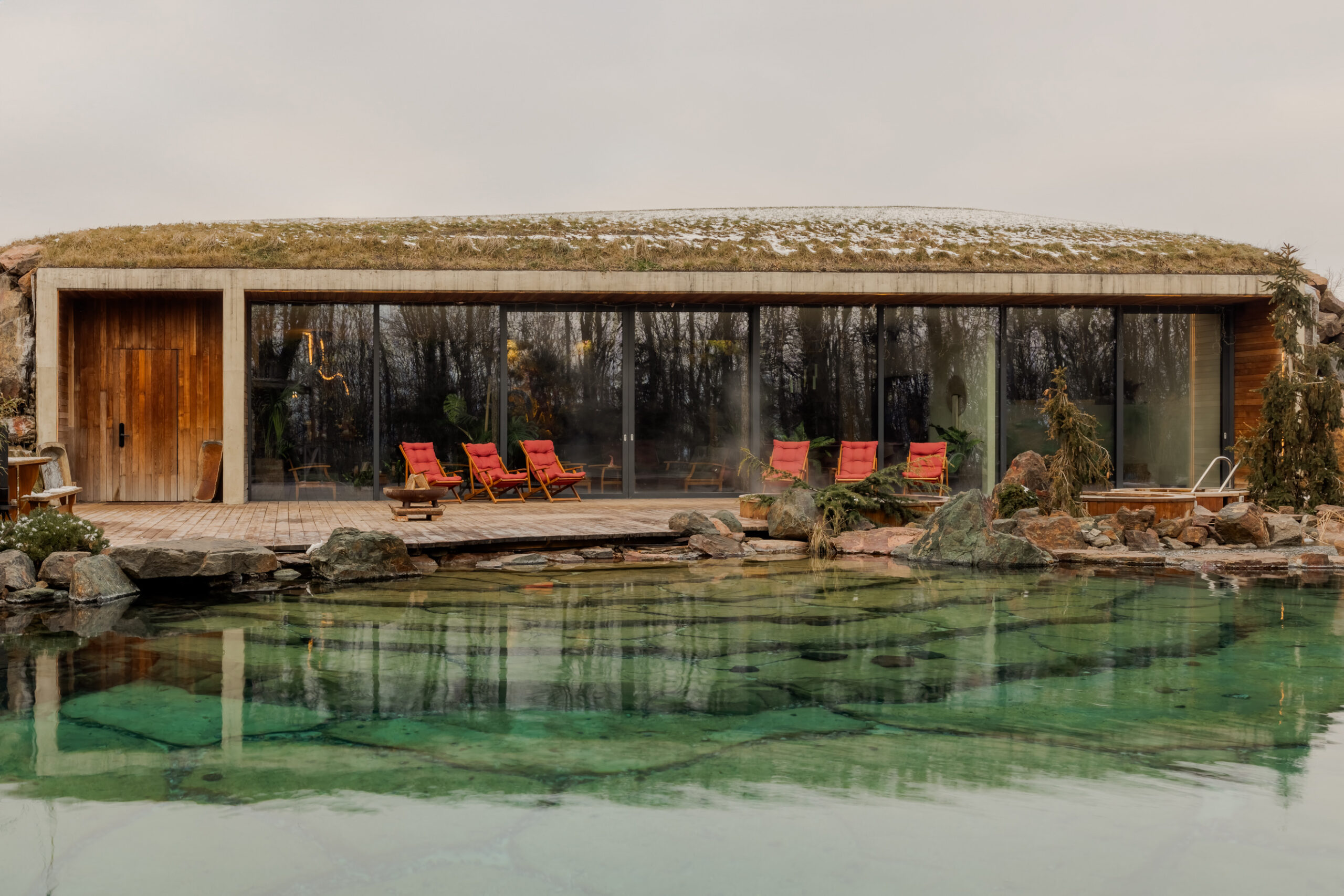Header: George Omen
Tucked beneath a grassy mound in Durlești, Moldova, the Woloshyn Bathhouse is a beautiful exploration of architecture that works with the land rather than against it. Designed by Serghei Mirza, founder of LH47 ARCH, alongside Maria Shova and Sorin Olteanu, this underground oasis is a study in sustainability, craftsmanship, and modern wellness. Interior designers Makani Design Studio and Dmitry Woloshyn infused the space with a blend of nostalgia and contemporary comfort, creating an environment that feels both familiar and forward-thinking.
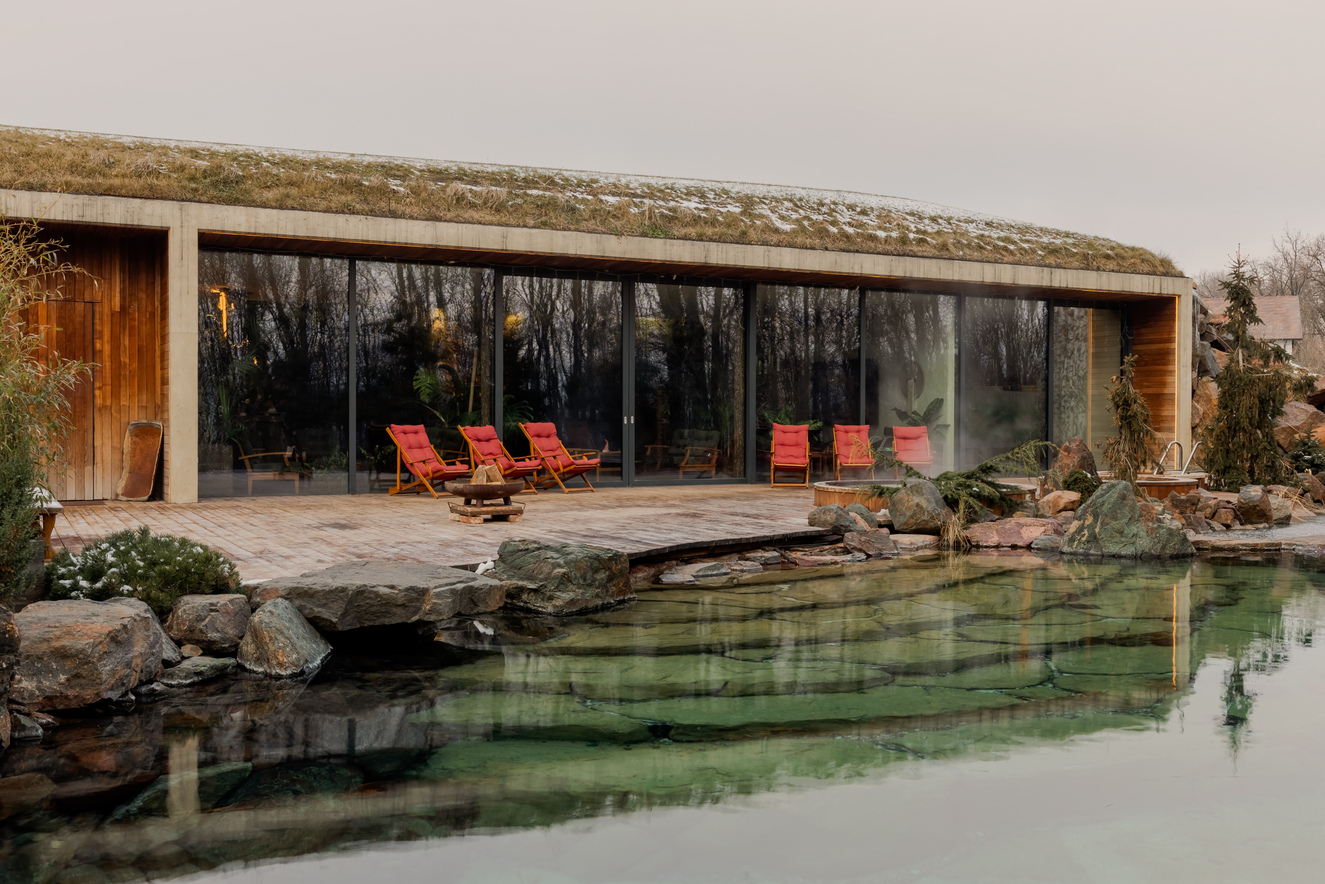
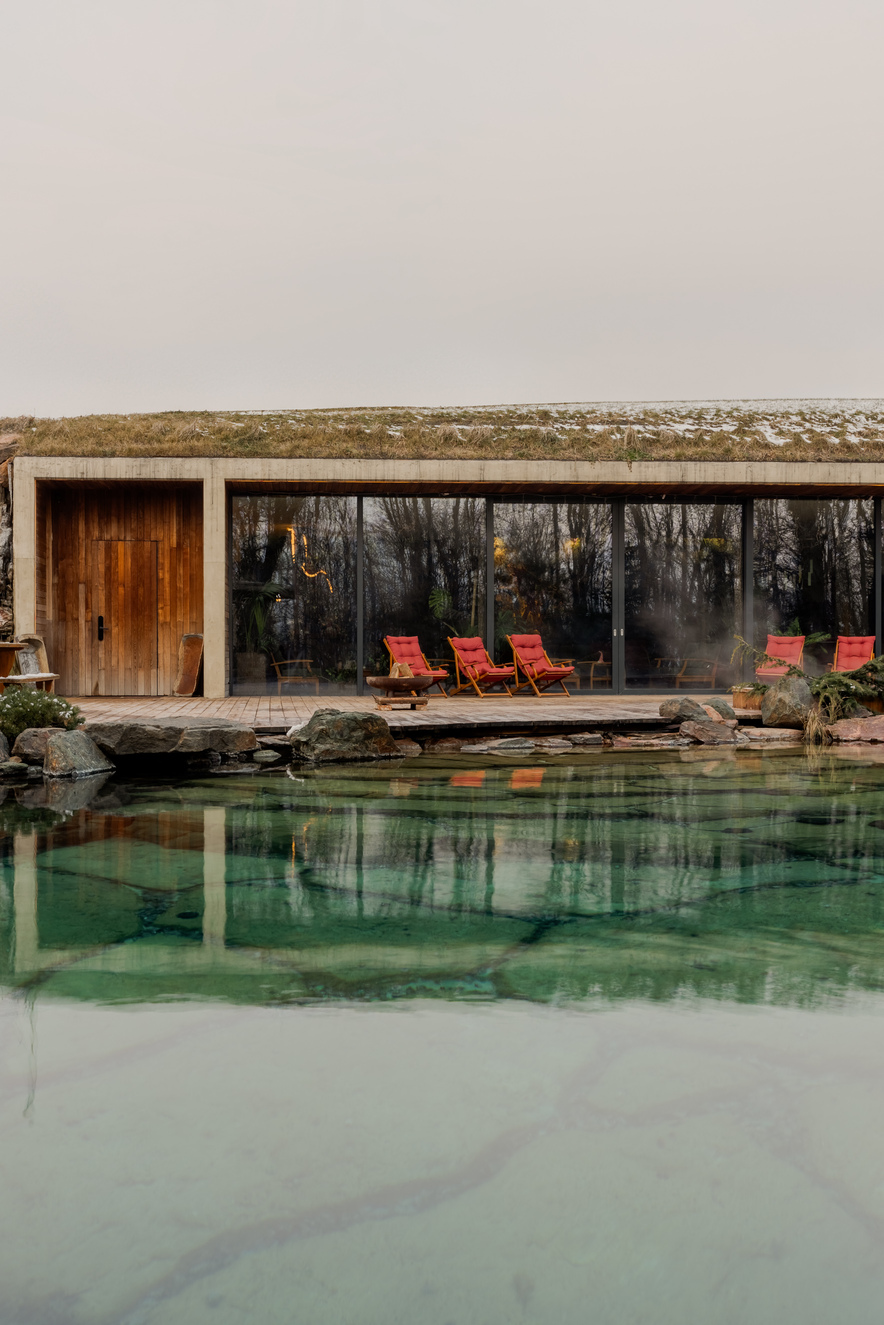
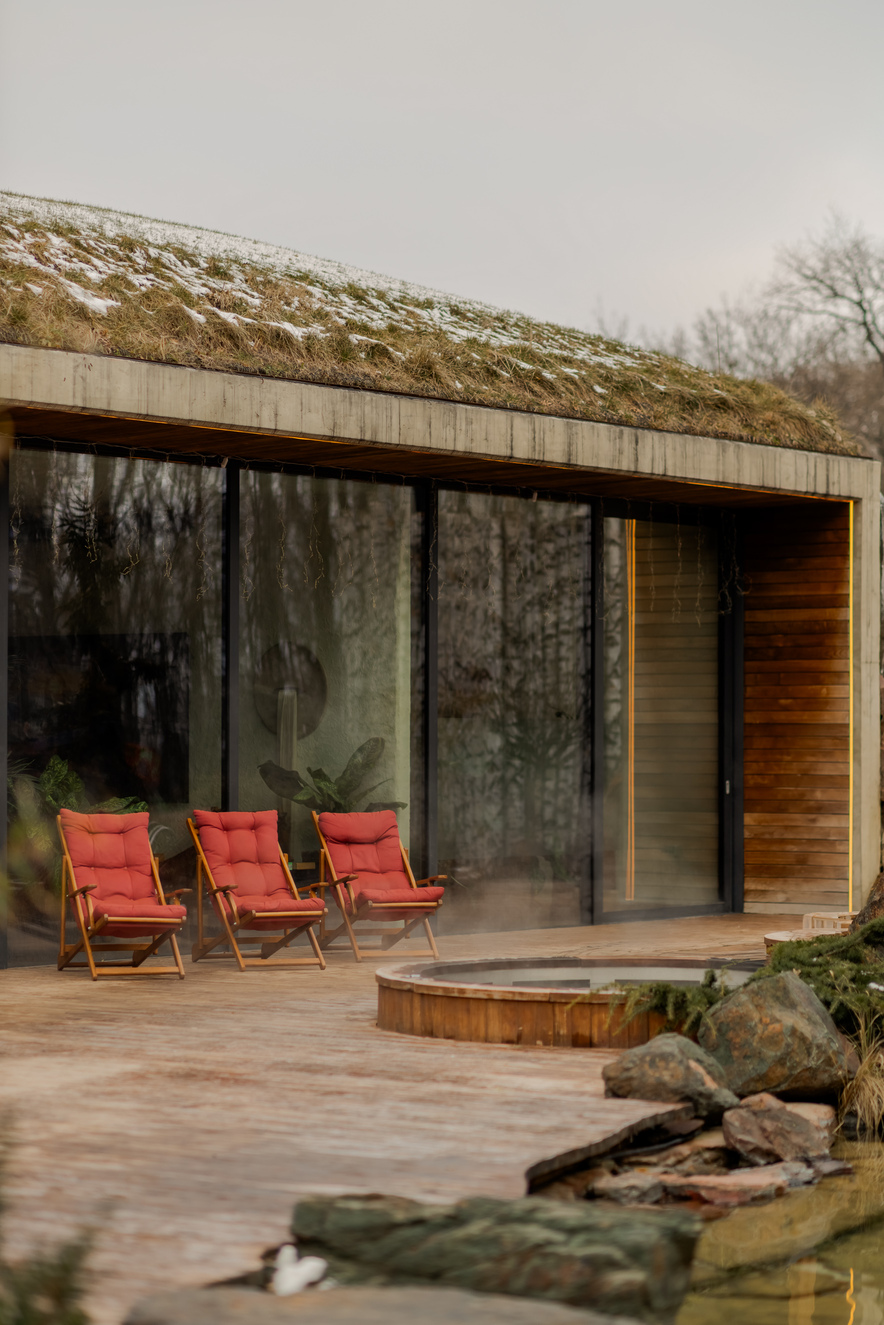
An underground wellness escape
The bathhouse makes the most of its subterranean placement. Buried beneath the earth, the structure takes advantage of natural insulation, reducing energy demands while preserving the landscape above. A central courtyard acts as the heart of the space, offering a secluded spot for relaxation and connection to nature. Large glass openings invite daylight while maintaining privacy, and a living green wall with automated irrigation adds a lush touch to the interior.
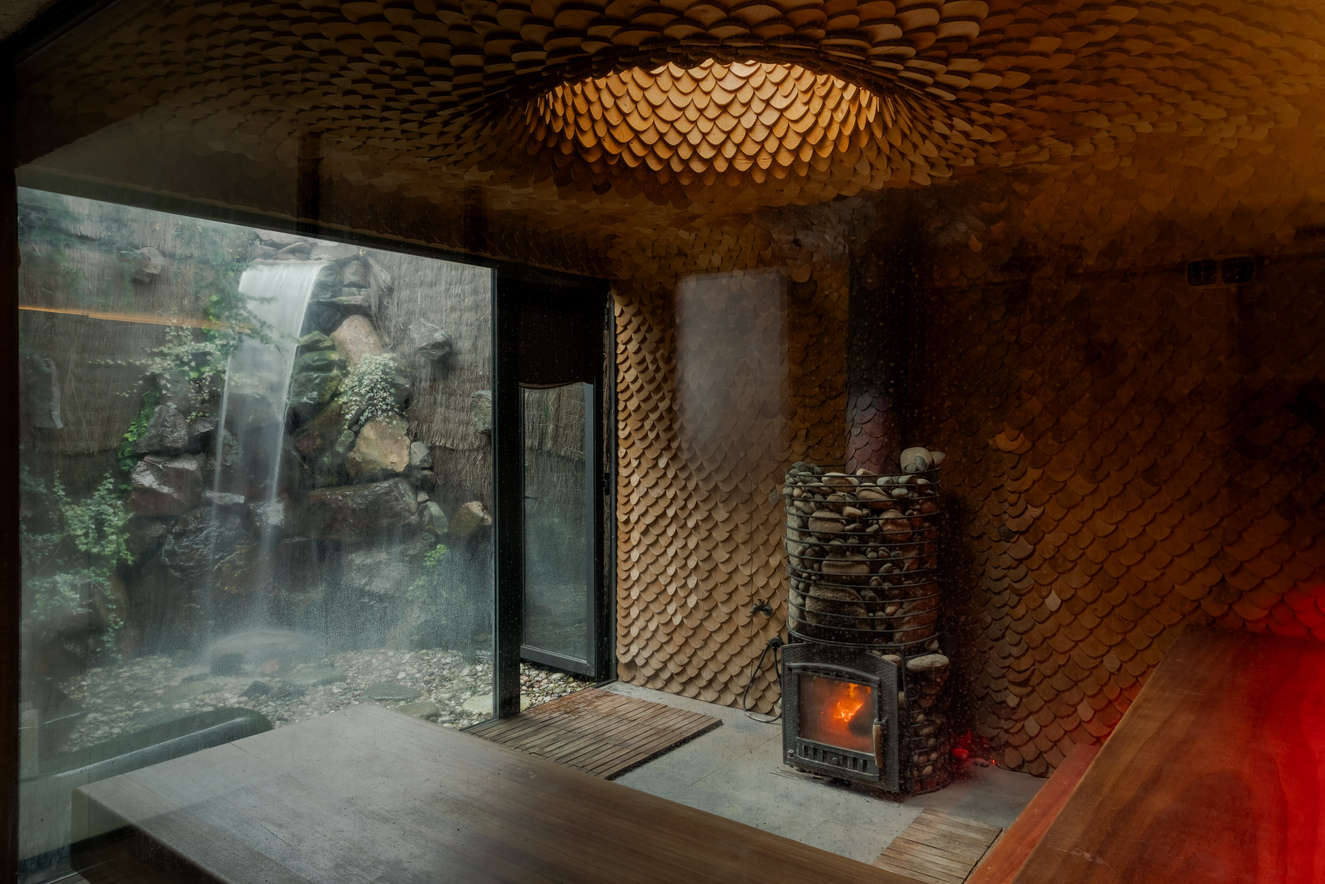
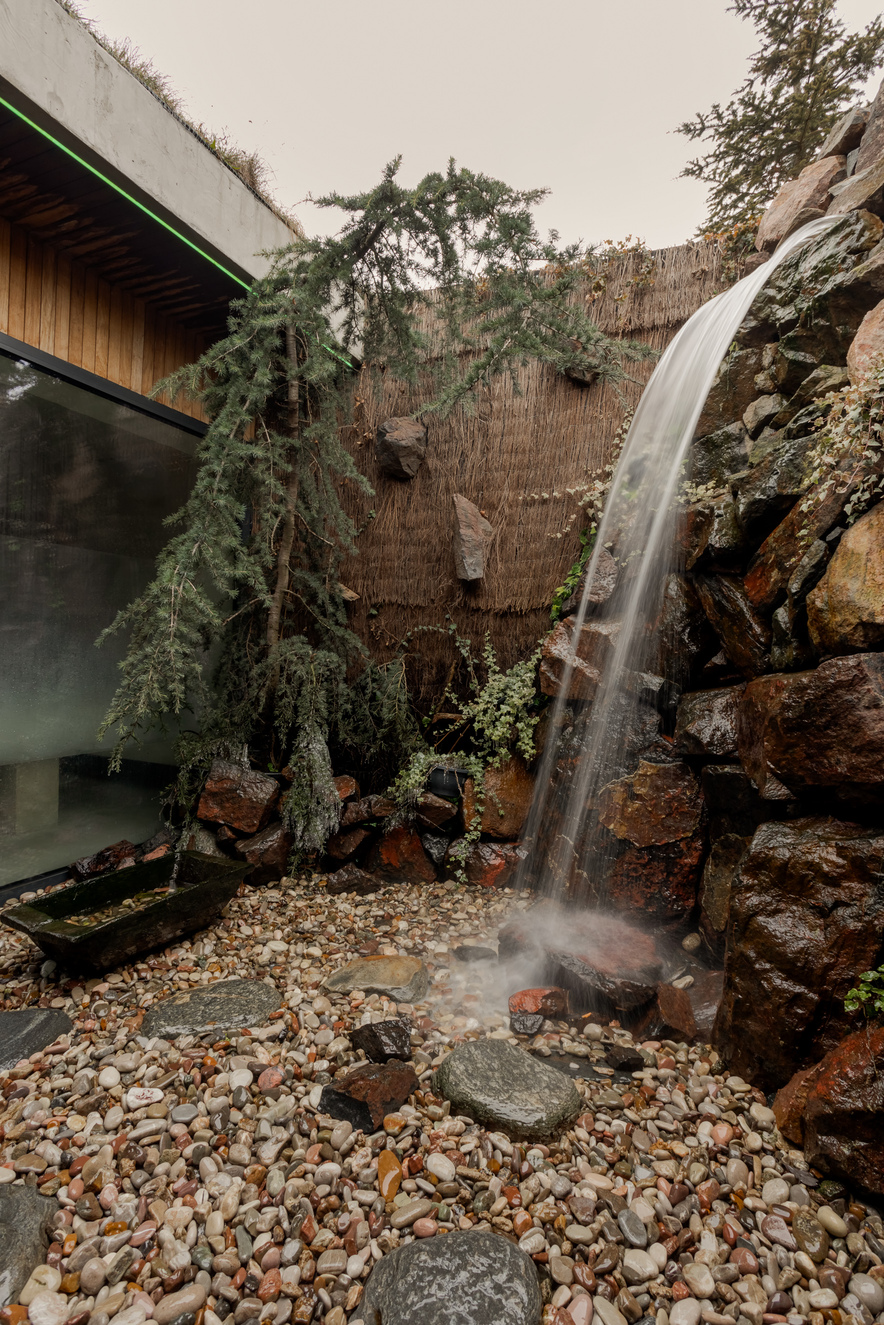
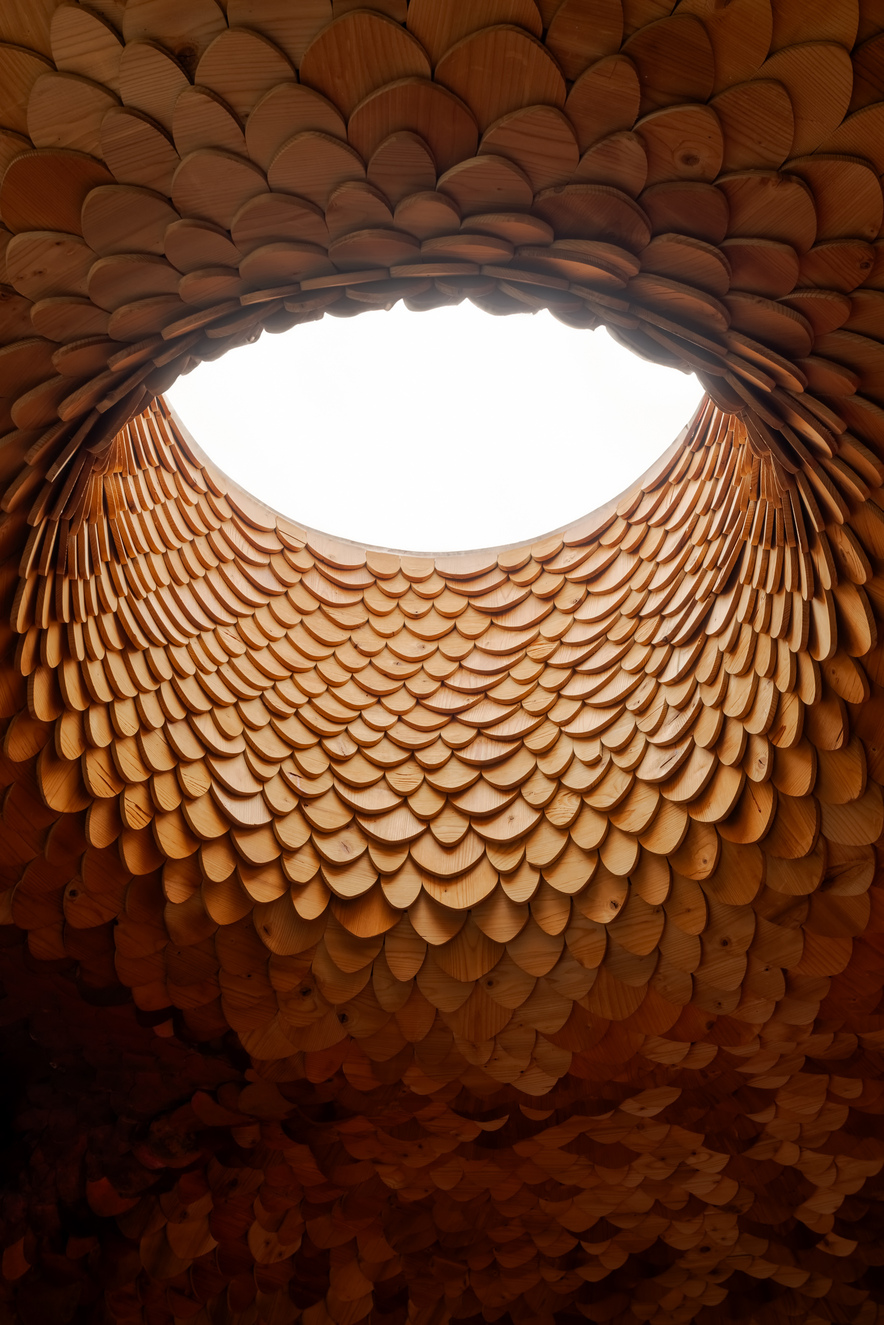
Design that tells a story
Inspired by local storytelling and the region’s landscape, the bathhouse merges natural materials with refined design details. Textured plaster walls, handcrafted wooden furniture, and dragon-scale-inspired timber cladding lend warmth and character. Hidden lighting and ventilation maintain the space’s clean aesthetic, ensuring a serene and uncluttered atmosphere. The layout supports both social gatherings and quiet retreat moments, making it a versatile sanctuary for its guests.
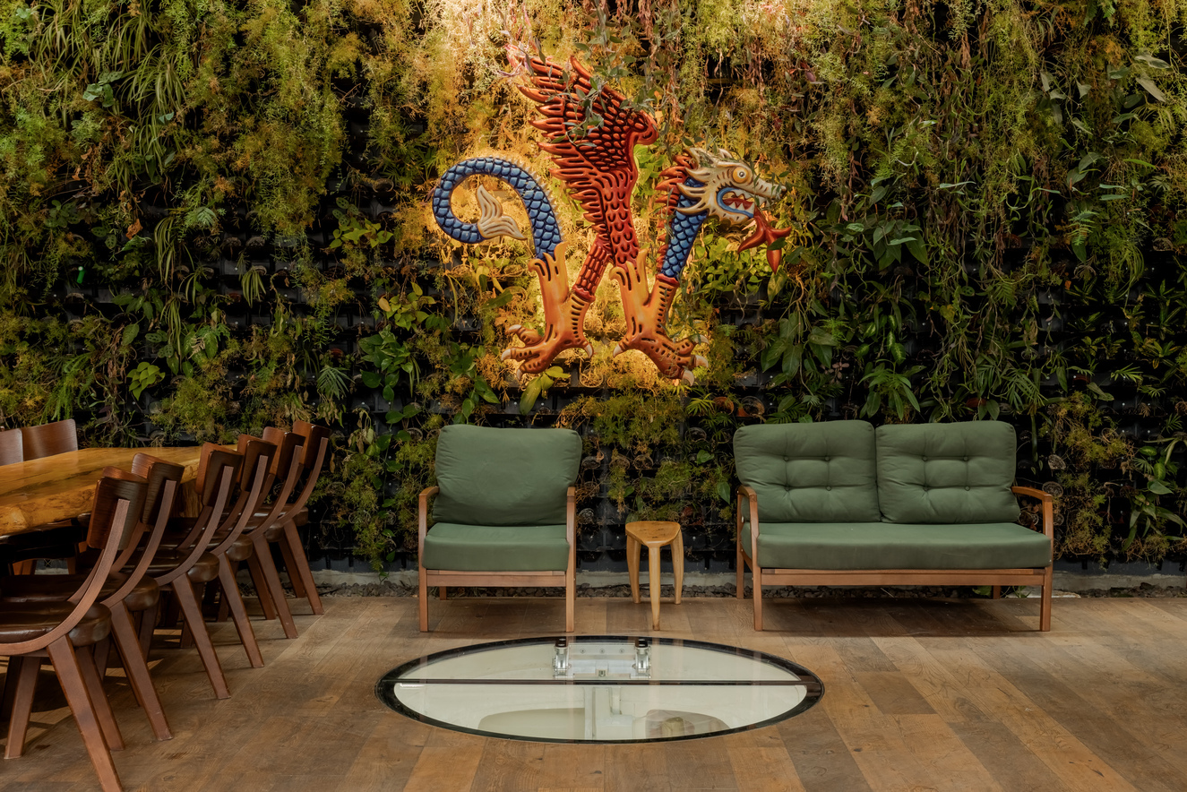
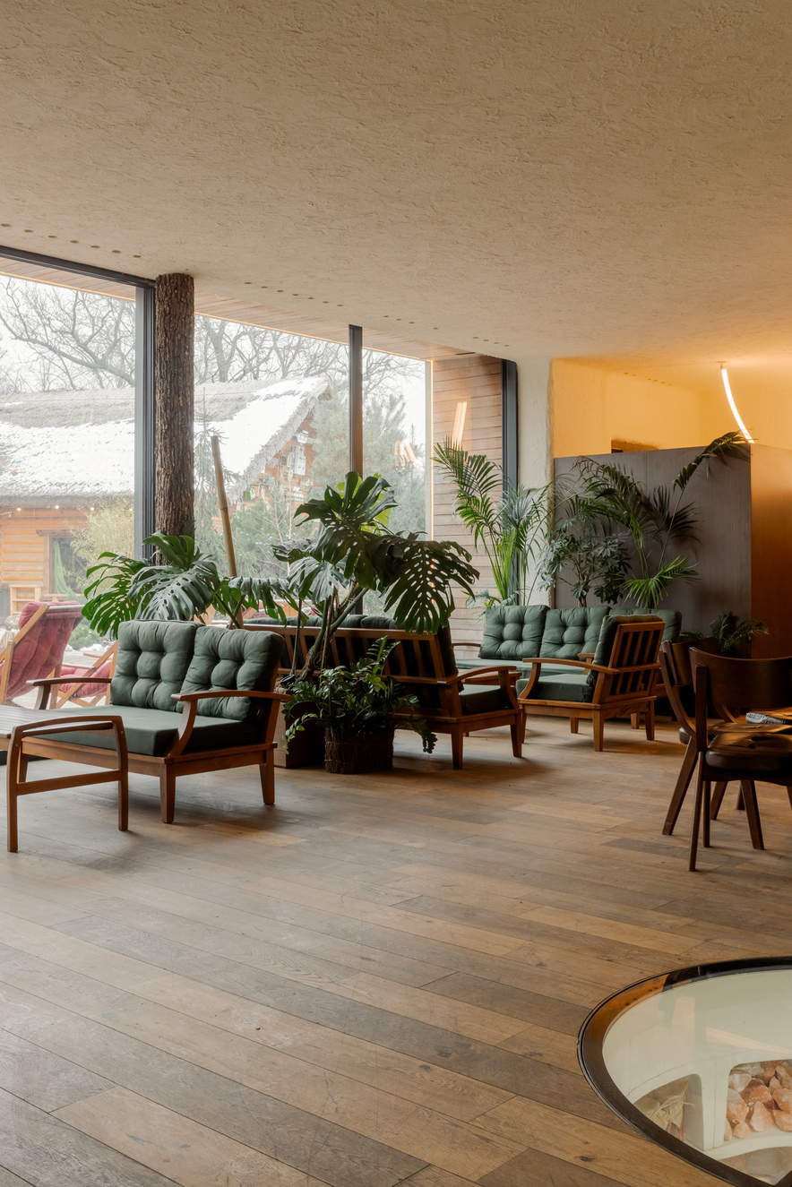
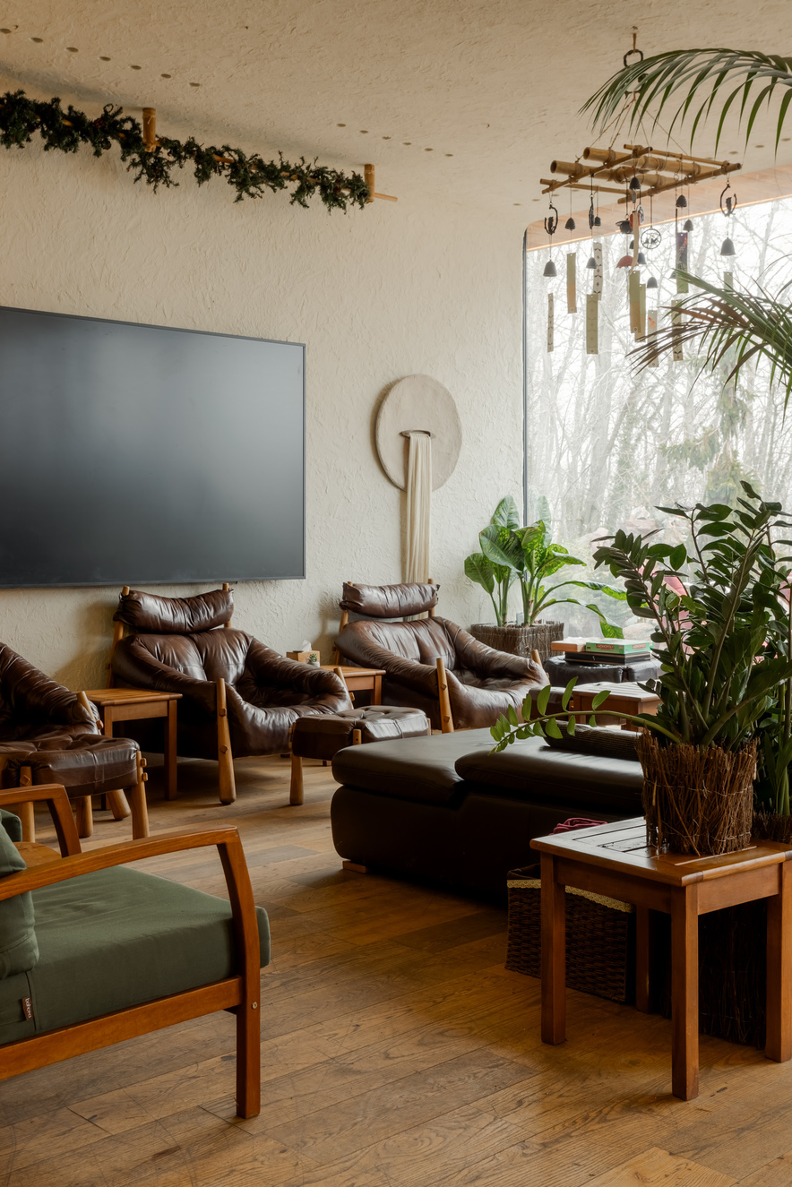
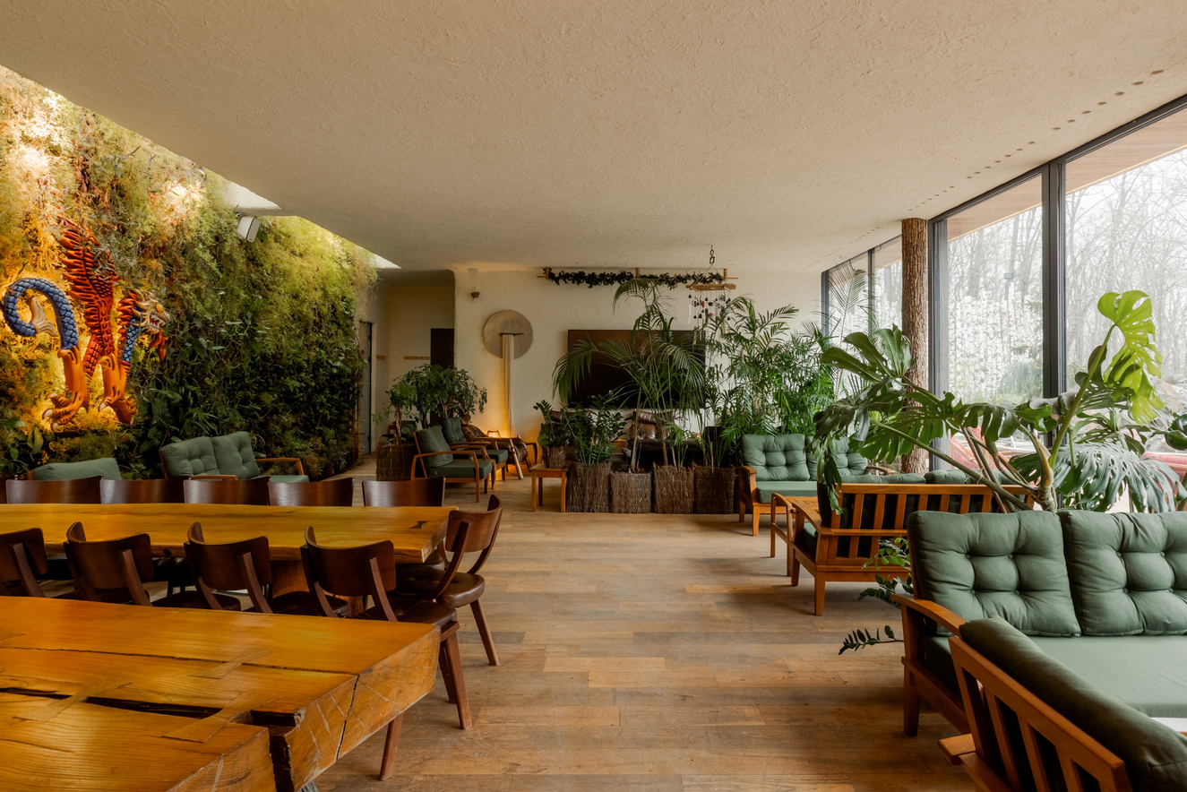
Sustainability as a guiding principle
From the start, sustainability was a guiding principle. A geothermal heating system, paired with heat pumps, harnesses renewable energy. Thick insulation, including 20-centimeter XPS panels and a rodent-resistant waterproof membrane, helps maintain stable indoor temperatures. The roof, layered with 30 centimeters of soil, not only blends the structure into the environment but also promotes biodiversity. With an annual energy cost of under €1,000, the project proves that luxury and eco-consciousness can go hand in hand.
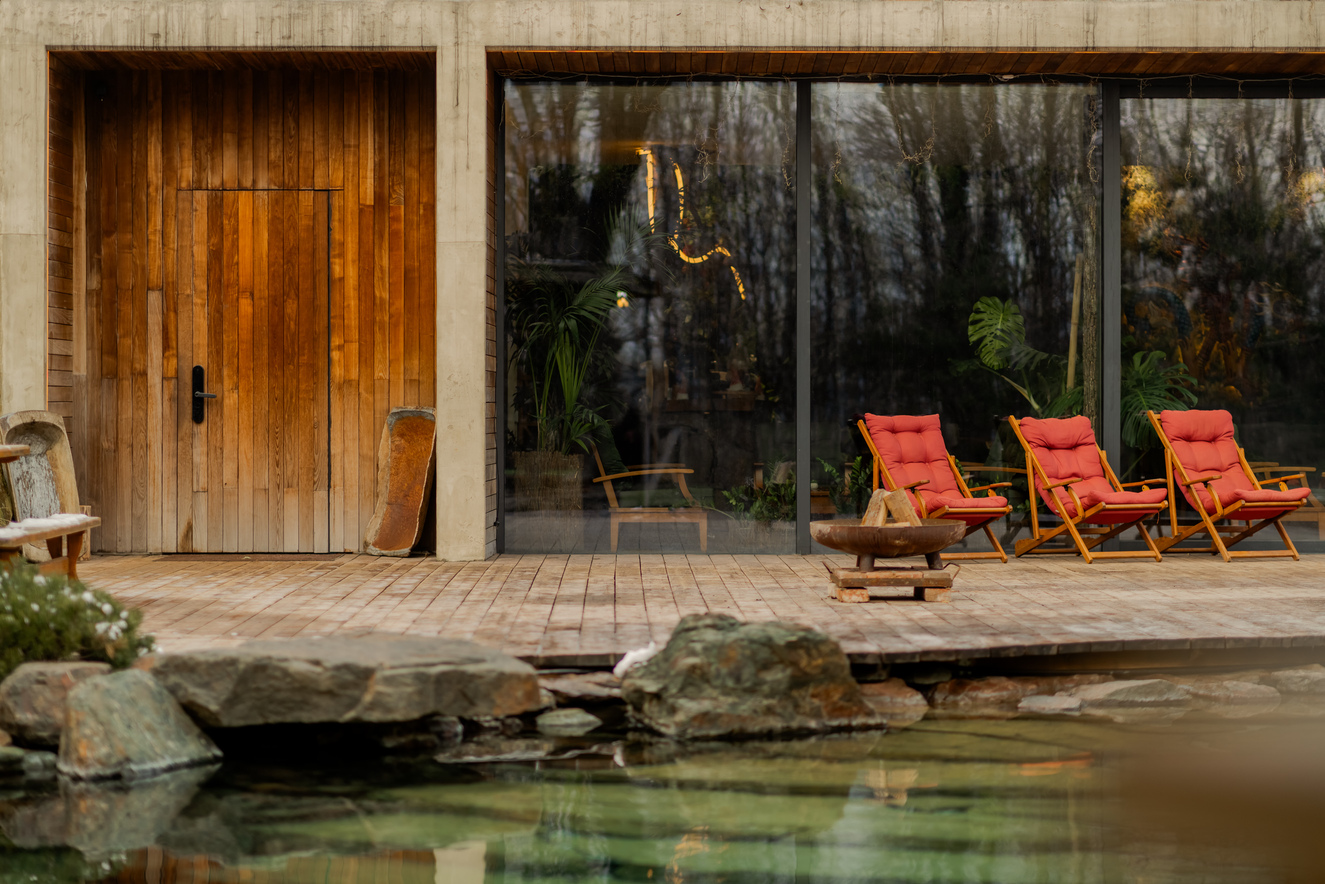
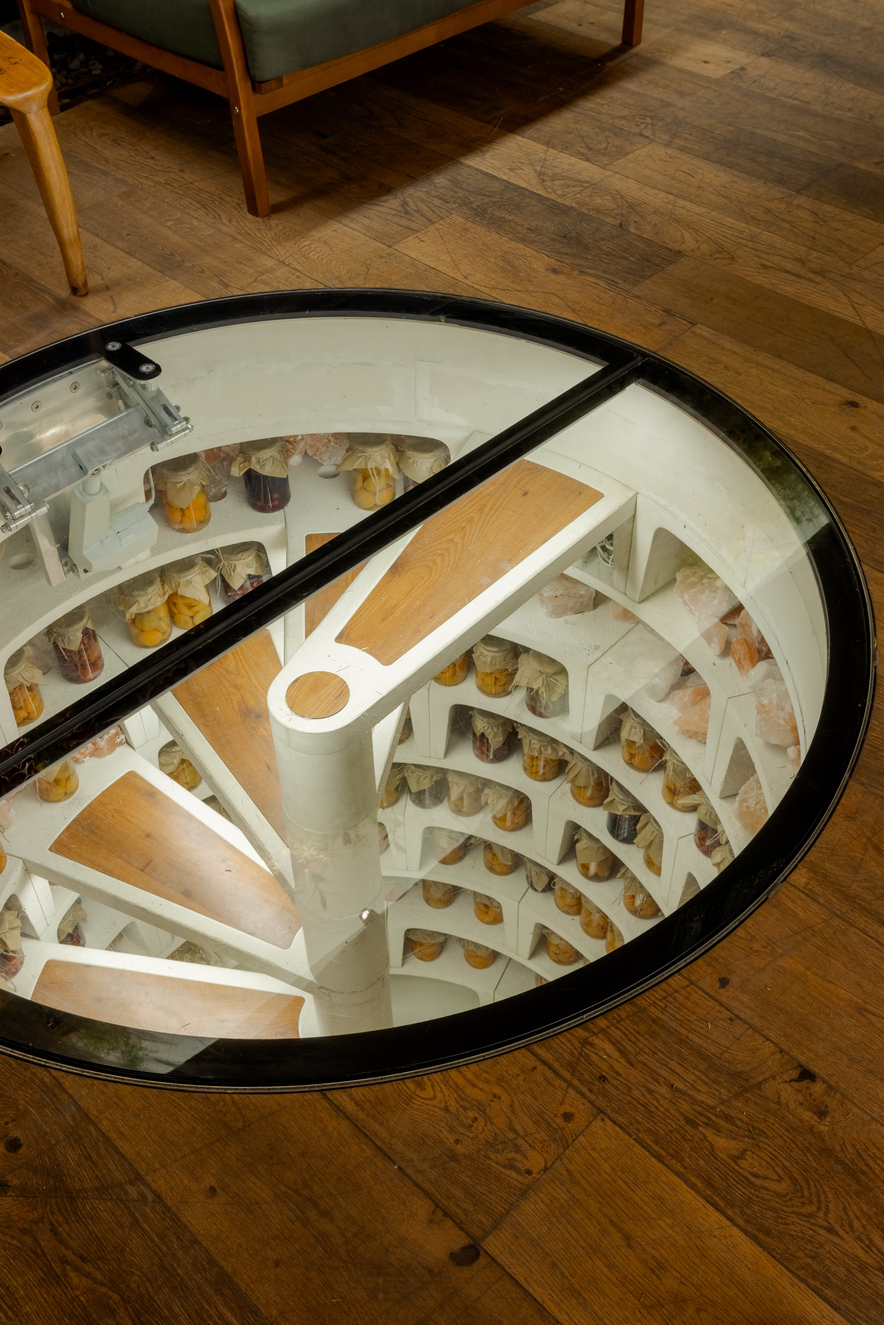
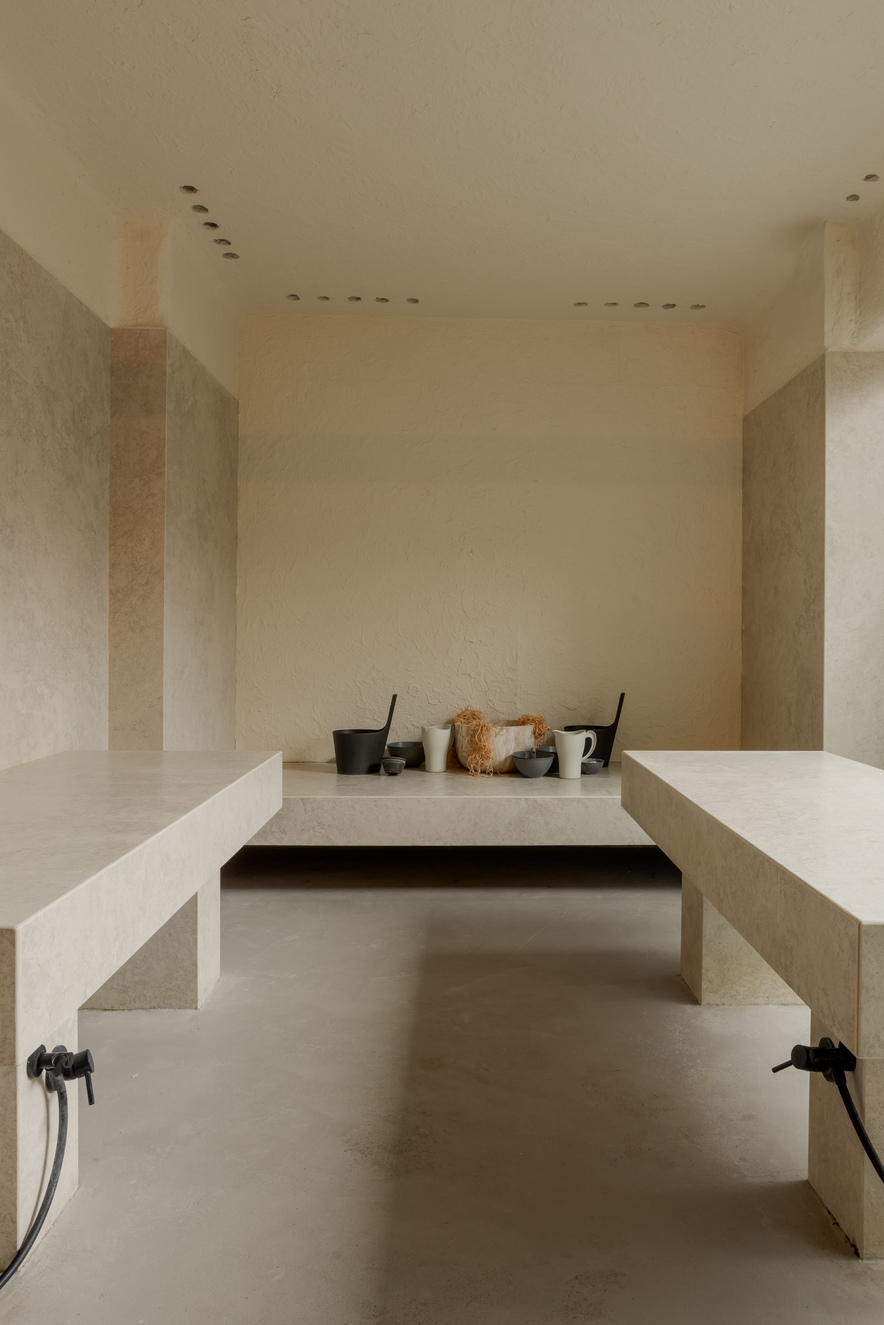
Overcoming challenges with innovation
Building underground comes with its share of technical challenges. Moisture control and landscape integration were key considerations, tackled through precise thermal and hydrological modeling. Locally sourced granite was used to reinforce the structure while staying true to the region’s material heritage. Initially planned as a private residence, the project evolved into a public retreat, offering a space for wellness rituals, massage treatments, and social interactions.
The Woloshyn Bathhouse is a unique example of architecture that embraces its environment while prioritizing comfort and sustainability.
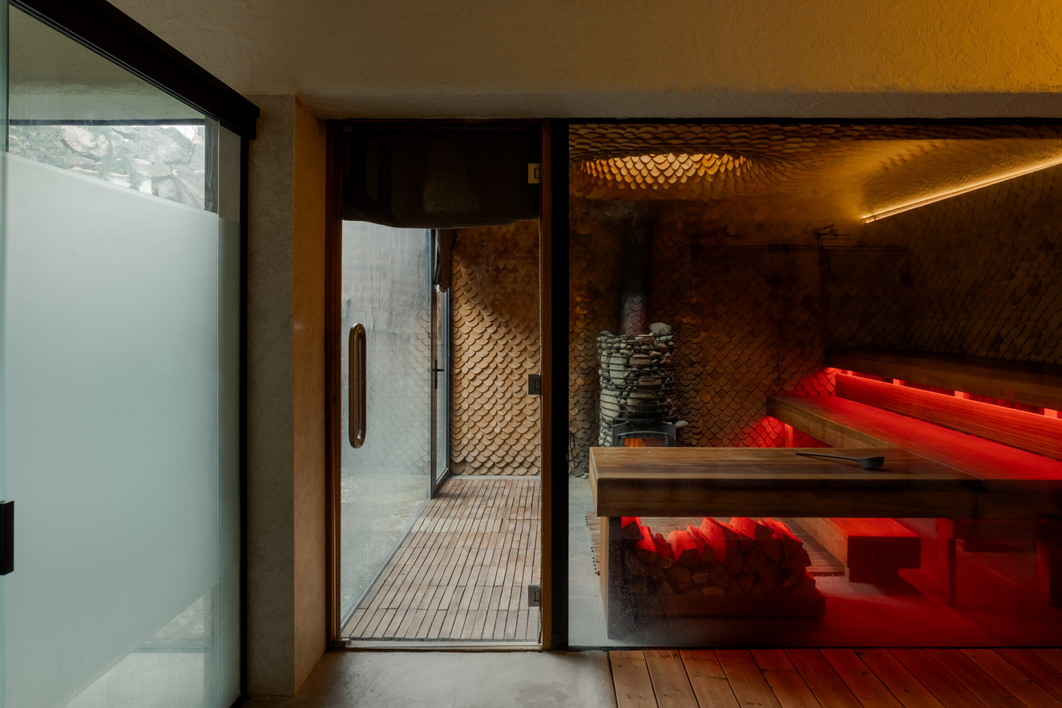
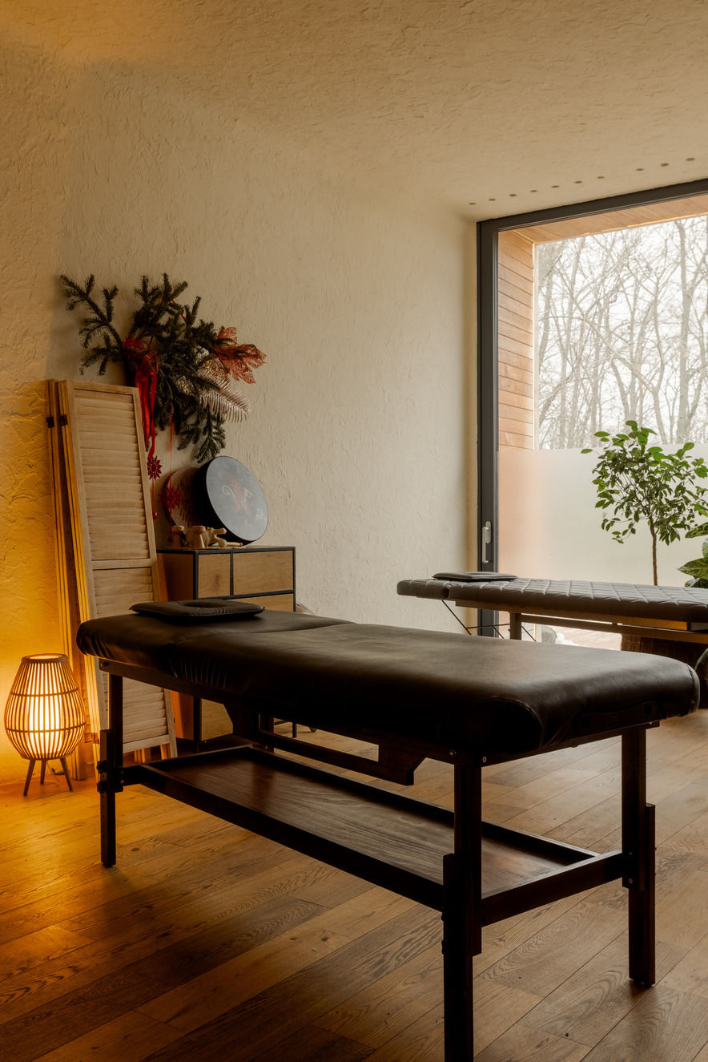
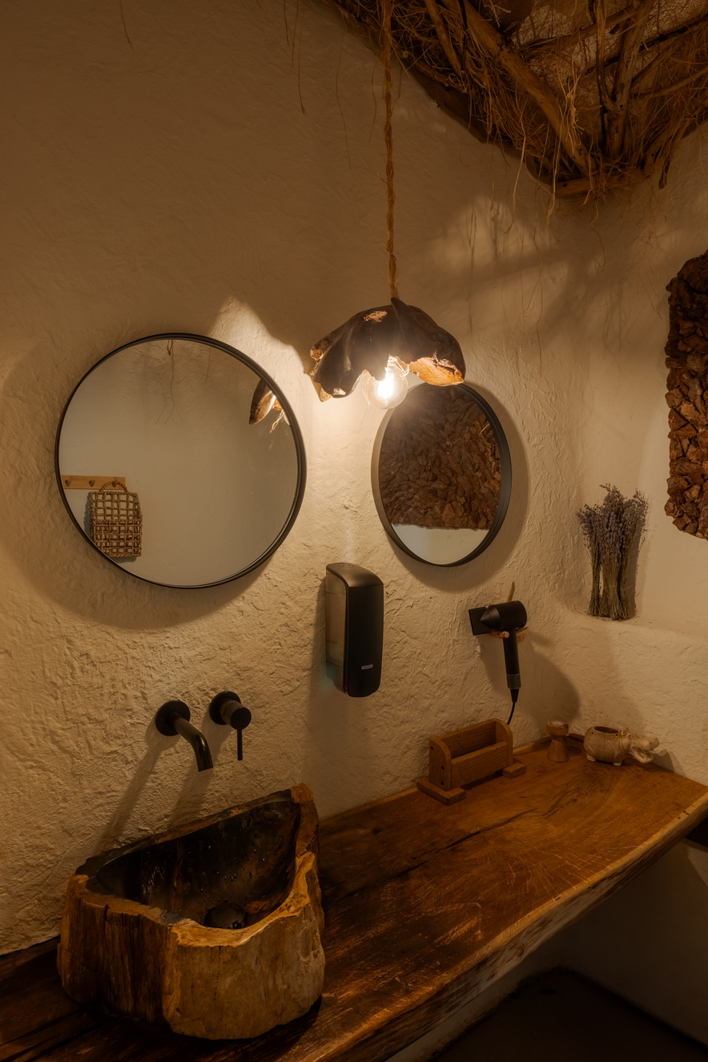
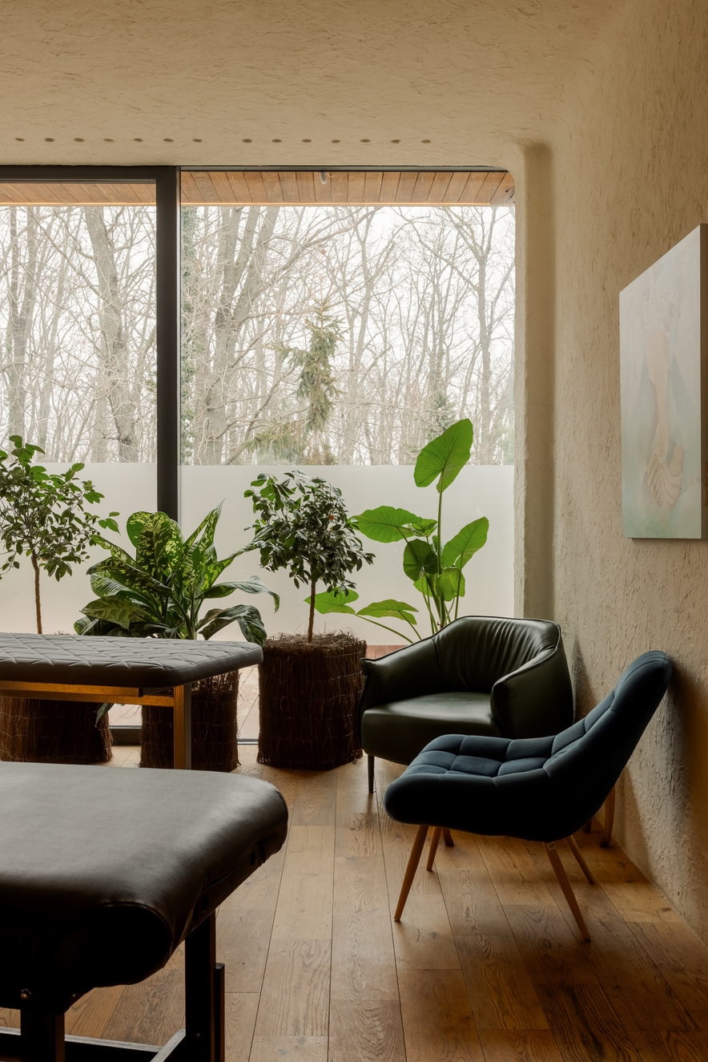
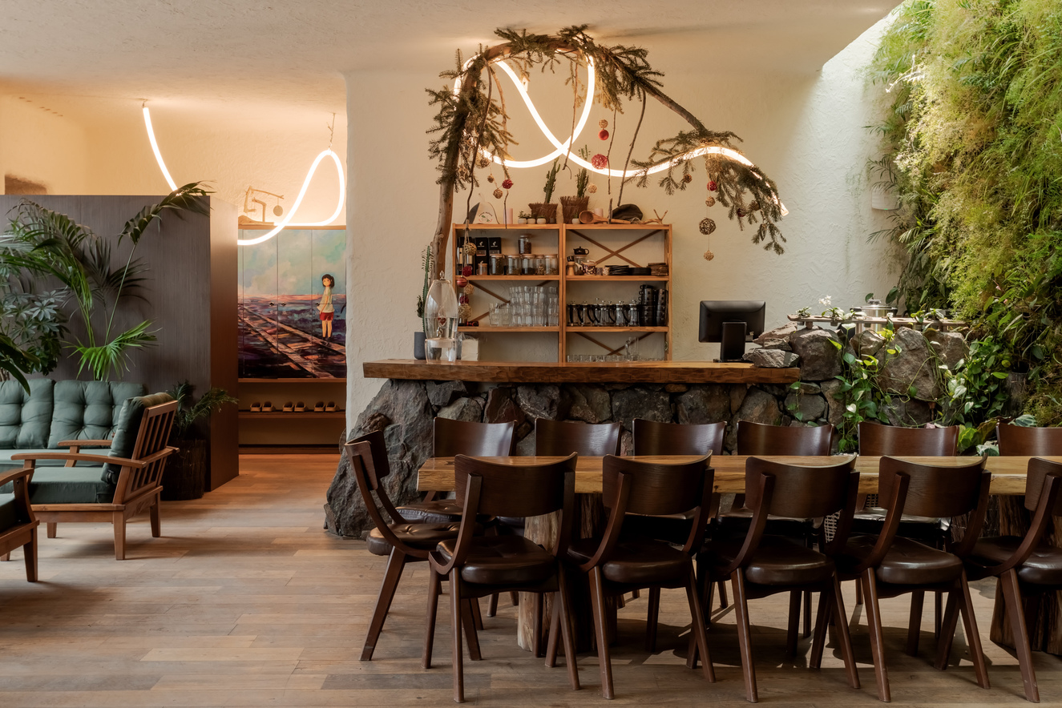

Project info
Lead Designer: Serghei Mirza, founder of LH47 ARCH
Project Team: Maria Shova, Sorin Olteanu
Interior Design: Makani Design Studio and Dmitry Woloshyn
Photographer: George Omen
Location: Durlești, Moldova






