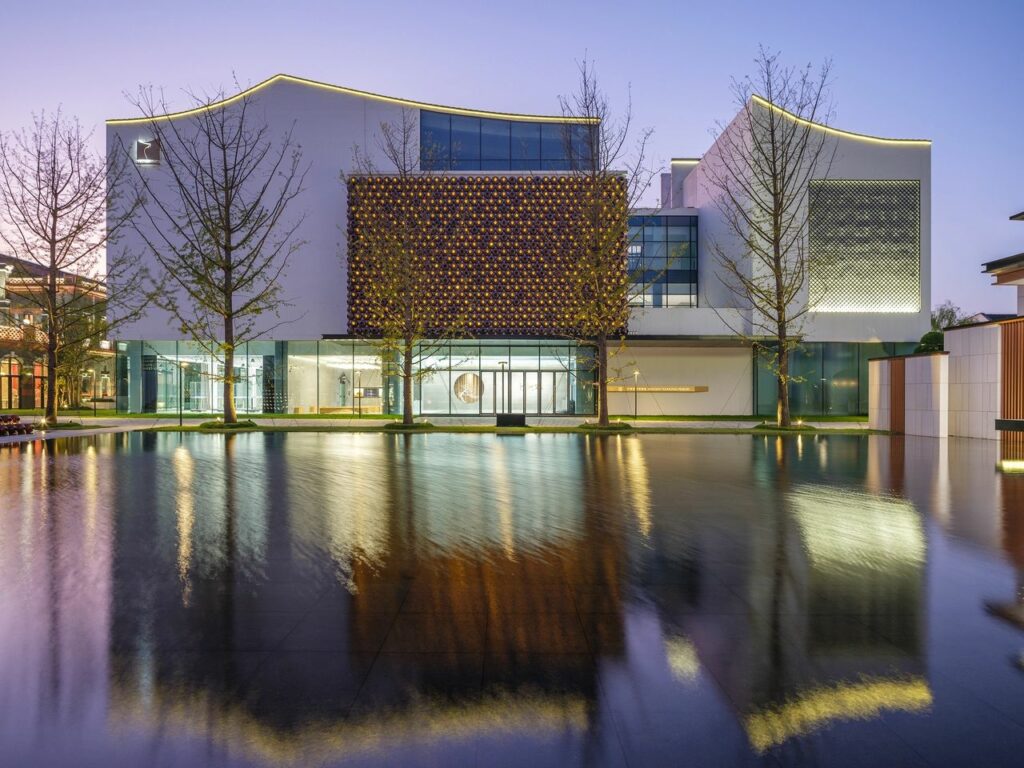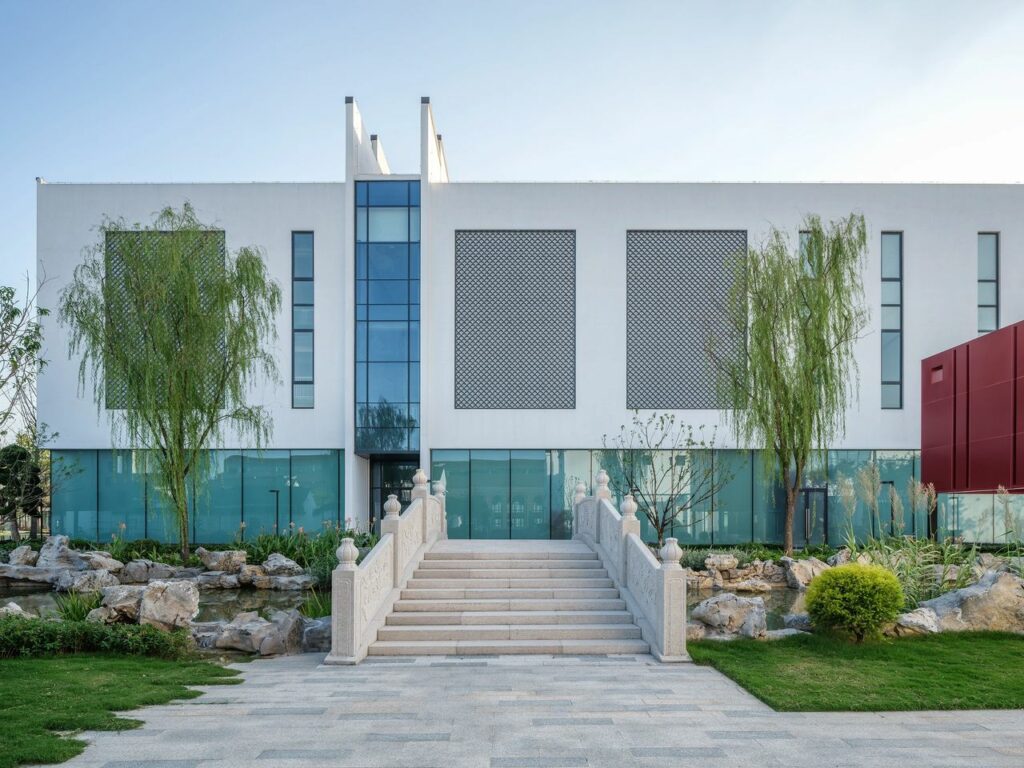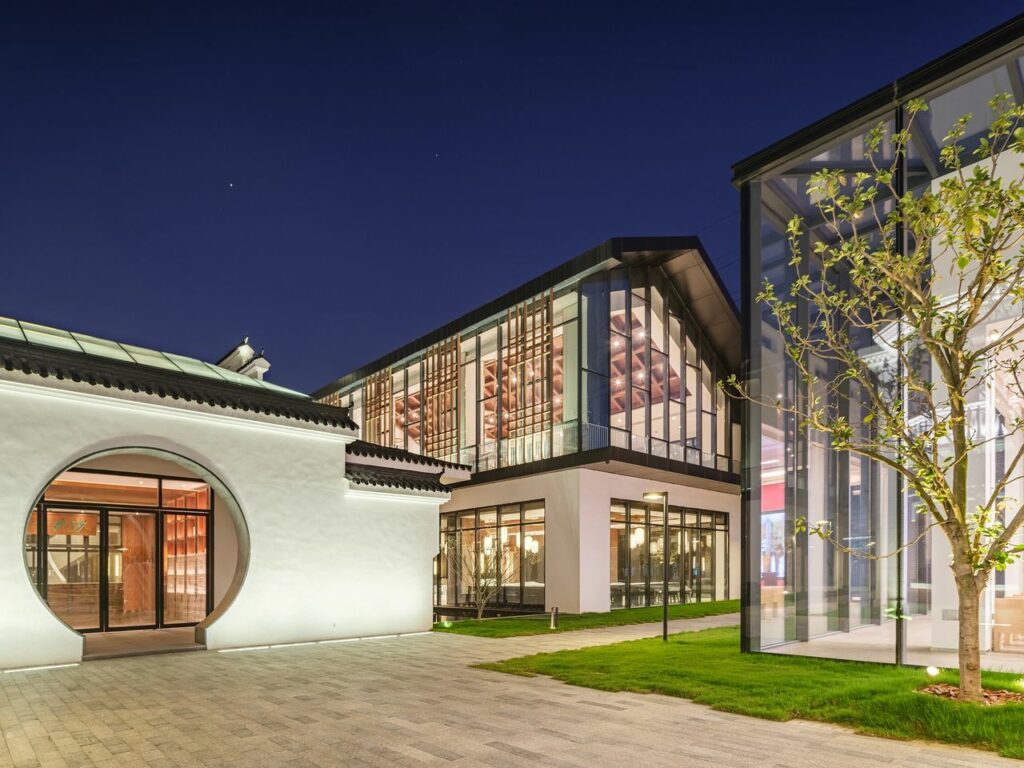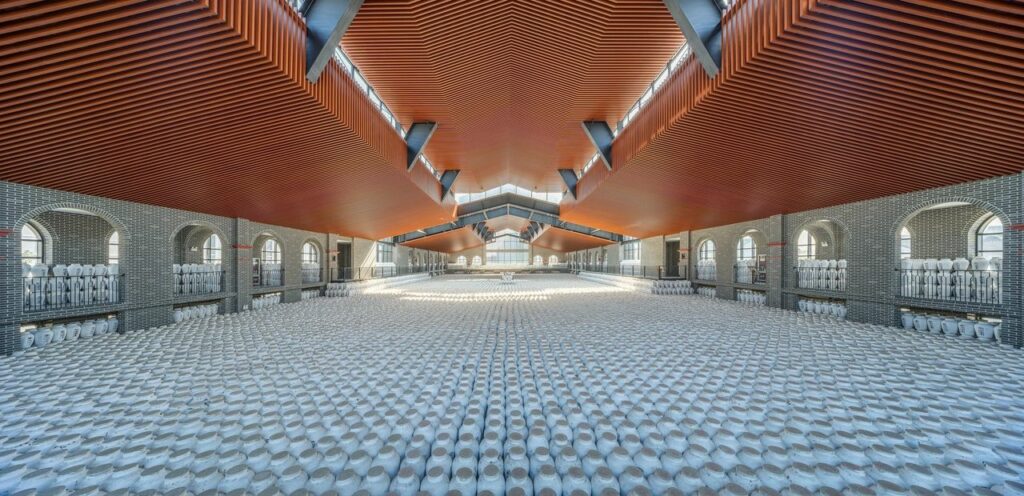Header: Aaron & Rex Architectural Photography
Zhangjiagang is a fertile land located along the Yangtze River where rice paddies cover the landscape and yellow wine is king. Close to Shanghai, the town has become a tourist attraction due to its history and wine production. However, as the town soon discovered that it needed a building where tourists could learn about everything their curiosity aches for, the ShaZhou You Huang was created.

The ShaZhou You Huang Centre, or SZYH for short, had a masterplan designed by RDC Architects with Senem Cennetoglu as the executive architect. This project is quite a collaborative one, as several other studios participated in crafting Zhangjigang’s new cultural experience centre.
They collaborated with Suzhou Gold Mantis Architectural Decoration to create the interior design, craft the important landscape design, help with the graphic design, and create the Chinese stage located within the building. Jiangsu Rongming Construction Installation, a local company, was responsible for the architectural lighting; Ouyaser Water Art (Taicang) took care of the entirety of the waterscape design; and, finally, Suzhou Hexi Design & Construction was responsible for decorating the museum.

The objective behind SZYH was to celebrate the rich heritage of Zhangjigang and share the centuries-old tradition of yellow wine production. This is why, apart from being used as a leisure centre, the new building is also used by the yellow wine industry to centralise production and, hopefully, grow it.
Before, the industry was known for having disconnected warehouses and accessory buildings scattered around the beautiful landscape. Now, with modernization at its door in the form of a shiny new centre, the industry is ready to take on the future.

The new building’s architecture mixes traditional and contemporary Chinese styles, boasting clean lines and geometric perforations that resemble the dense lattice work found in ancient Chinese screens. The water surrounding the buildings helps create an idea of continuity, an integral part of Chinese architecture, softening any hard lines left in the design. The architectural lighting also softens the building, carefully highlighting the contours and textures found all around the building.
The building houses both functional and entertainment areas, 28 in total, including a museum, wine ageing warehouses, hand-brewing workshops, a library, a cafe and bar, playground areas, and much more. SZYH can be described as an industrial tourism camp that mixes culture and leisure with production and research. Different from many other regions, Zhangjigang believes that the future of its historical industry can be improved through sharing it with others, and the SZYH Centre is its ode to this belief.

Executive Architect: Senem Cennetoglu
Owner/ Client: Shazhou Youhuang Cultural Industry Development Co., Ltd.
Masterplan/ Architectural Design: RDC, Project Design Director: Senem Cennetoglu
Landscape Design: RDC, Project Design Director: Senem Cennetoglu
Interior Design: Suzhou Gold Mantis Architectural Decoration Co., Ltd.
Local Design Institute: Suzhou Construction (Group) Planning & Architectural Design CO., LTD
Construction Company (Construction): Jiangsu Jinda Engineering Technology Co., Ltd.
Construction Company (Curtain Wall): Suzhou Guanglin Construction Co., Ltd.
Landscape Construction Company: Suzhou Gold Mantis Landscaping Co., Ltd.
Architectural Lighting: Jiangsu Rongming Construction Installation Co., Ltd.
Waterscape Design: Ouyaser Water Art (Taicang) Co., Ltd.
Graphic Design: Suzhou Gold Mantis Construction Decoration Co., Ltd.
Museum Interior Design: Suzhou Hexi Design & Construction Co., Ltd.
Chinese Stage Design: Suzhou Gold Mantis Construction Decoration Co., Ltd.
Project Photographer: Aaron&Rex








