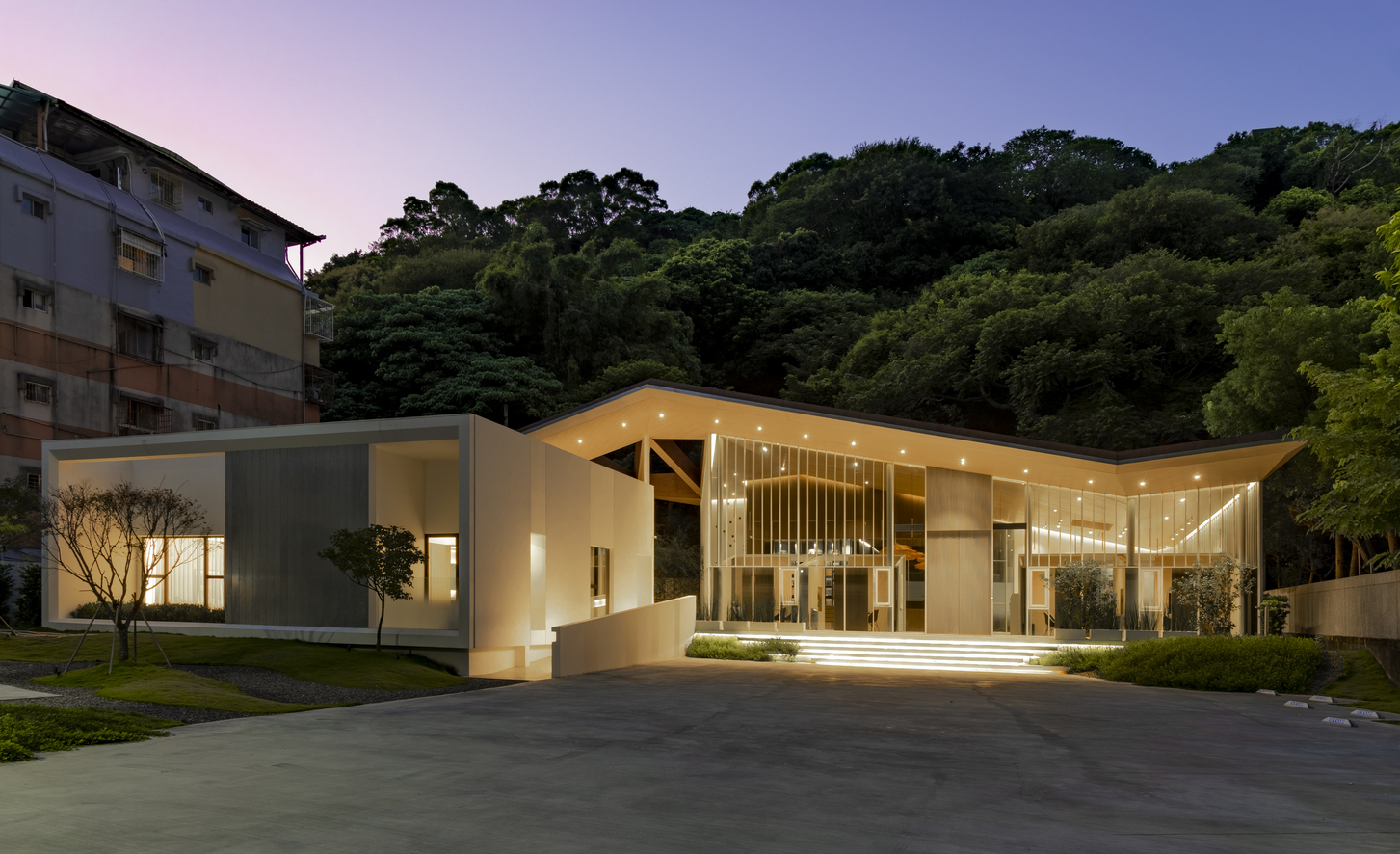Photo credit: Urbancarve
Located on the shortcut to the ancient road of Yangmingshan, the site was originally a leftover space with abandoned courtyards. However, under a transformation by the designers of studio Urbancarve, Fang Wei, and Shao Junfu, the light hut makes the reception center like a tea feast floating between mountains and clouds. It invites people to sit between heaven and earth and enjoy the coolness of tea. This project starts from the social needs of the high-income groups in place and magnifies the concept of a wine cellar so that people can imagine the happy time of drinking with friends in this world.
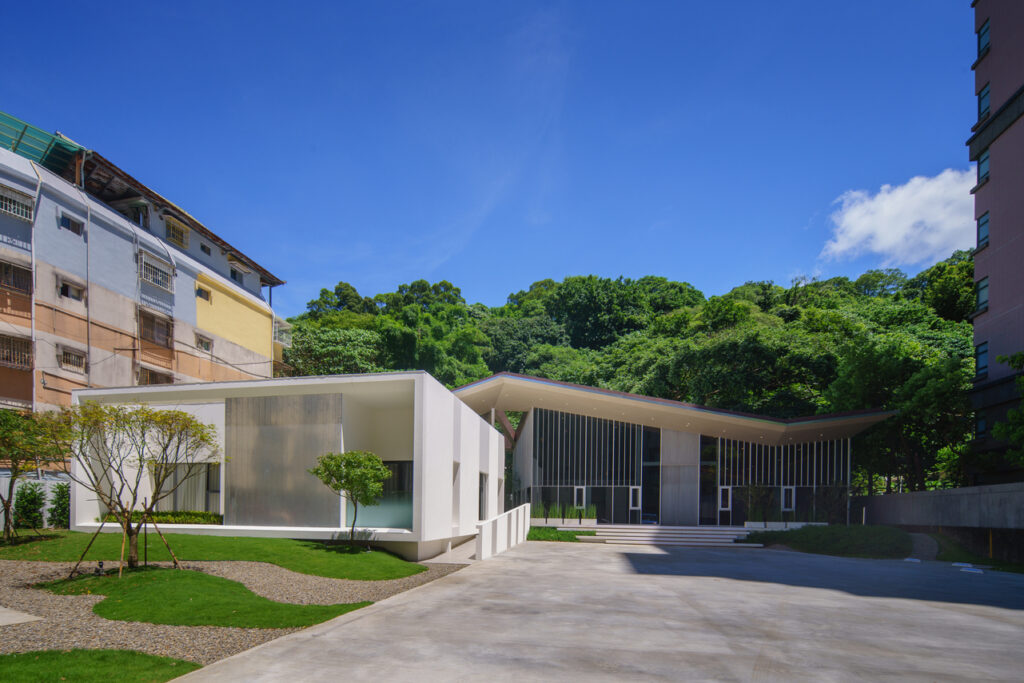
Based on the characteristics of the location which is “halfway up the mountain and halfway down the city”, the designers placed a “Pavilion” to allow people to have some time to rest in the reception center. The tent frame with a turning point is set up in line with the height of the trees, creating a new perspective to marvel at the surrounding area. The height of the pavilion also introduces daylight and forms a chimney effect, allowing hot air to rise and convect. This created a ventilated and cool corner.
The small and irregular base of the Tea Pavilion coupled with the relatively hidden place, is often easy to ignore. The designers used the outer open space to enlarge the width of the reception center to create a neat and broad visual sense. Moreover, the semi-outdoor atrium is designed to open the connection between the tea space and Yangmingshan and the tent roof truss. The roof has a turning point integrated into the mountain view, covering the old buildings nearby, and becoming a quiet corner.
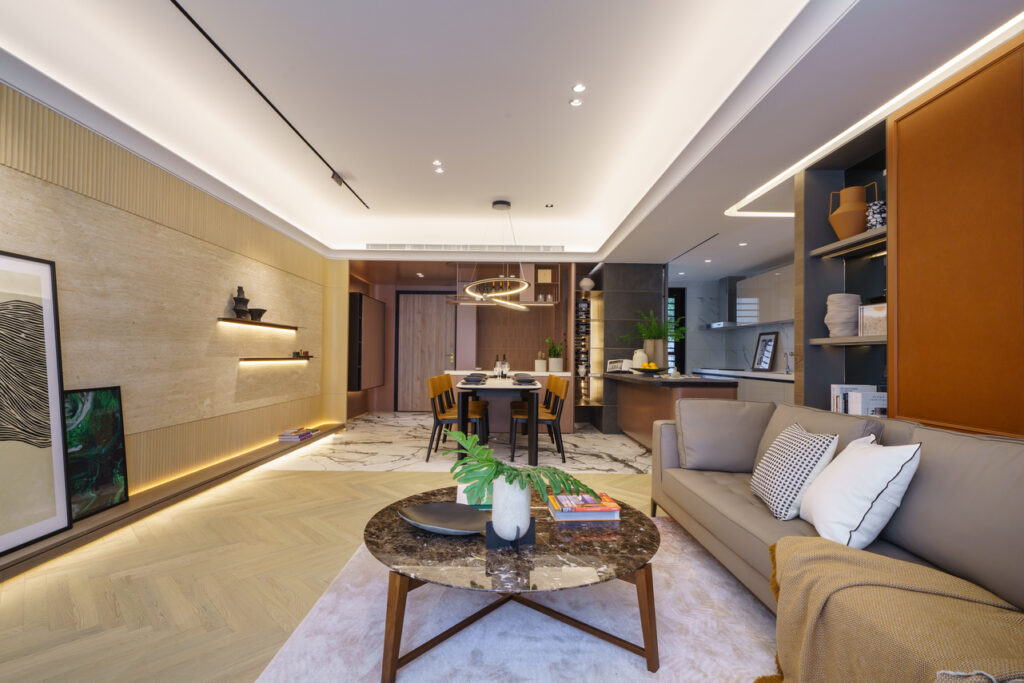
The sample house on the side is a box-shaped independent space with floor-to-ceiling glass. It brings a complete image of the perfect life of Tianmu and blurs the boundary between indoors and outdoors. This makes “nature” the common language of the reception center and the sample house.
When working on the showroom, the design team maximized the public area as much as possible and used the open kitchen design to reduce rigid compartments and let the sunlight and air flow naturally. Then they focused on matching the calm color tone and natural materials such as marble, wood, and leather, giving the atmosphere a mature charm.
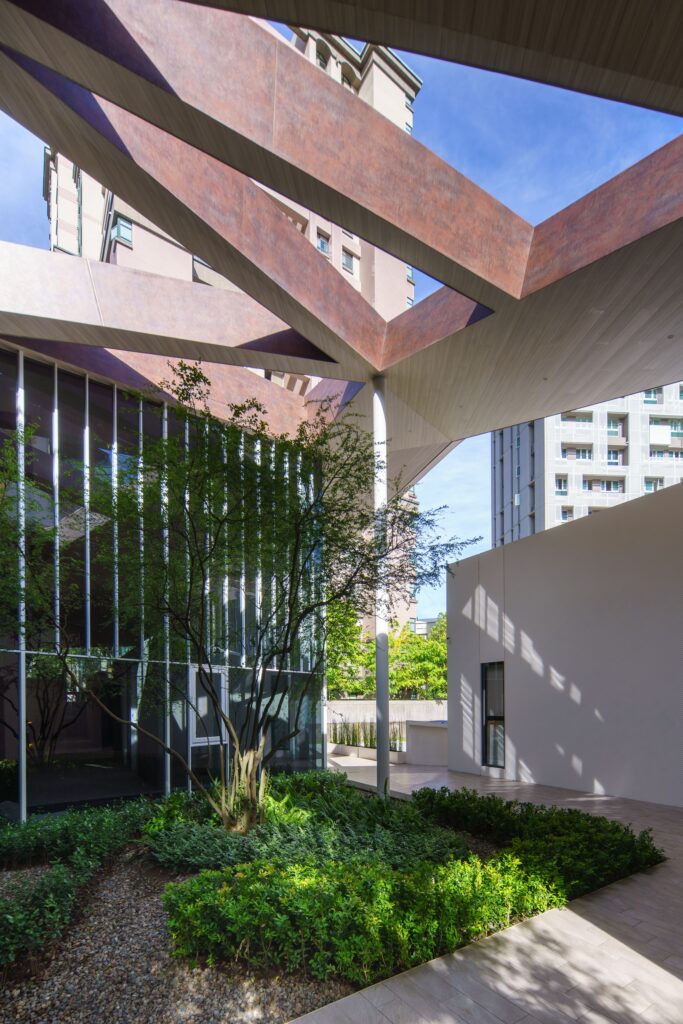
The 7.5-meter-high tea hall resembles a floating box in a void, with the display space extended on both sides, creating a continuous flow experience. When people look up at the sky, all they can see is irregular and randomly scattered lights. Likewise, upon entering the sample house from the living room, the bedroom, or the cloakroom, visitors are greeted by large floor-to-ceiling glass windows that convey a sense of stability within an open space.
By integrating a hut with a mountain view, the reception center accentuates the interaction between humans and nature. The sample house on the side focuses on the gathering of people and friends, maximizing the proportion of the public and using the telescopic grille as the hidden separation between the guest room and the public domain.
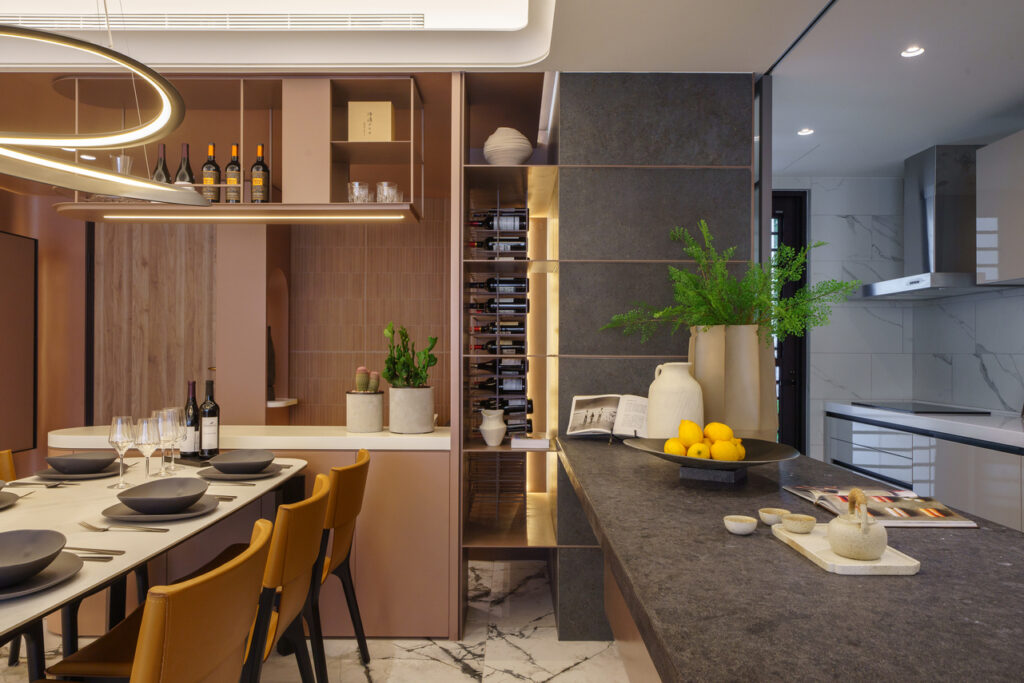
Some of the challenges that the team faced were the initial narrow, multi-angular, and relatively hidden congenital limitations of the site. However, the nature of the adjacent mountain path became beneficial for the design, allowing the team to use the “pavilion” to lightly connect the reception center with the mountain forest and to resolve the inherent limitations without a trace.
With the split-level design of the pavilion, the designers allowed air to circulate freely in the reception center even if the air conditioning was not switched on. This system provides a natural cooling effect, echoing the surrounding mountain and forest environment while also enhancing sustainability.






