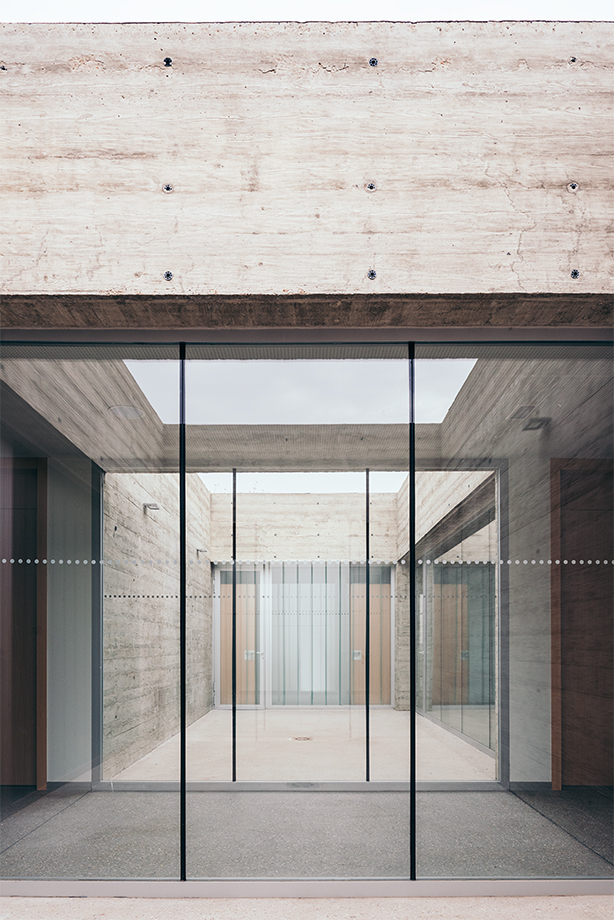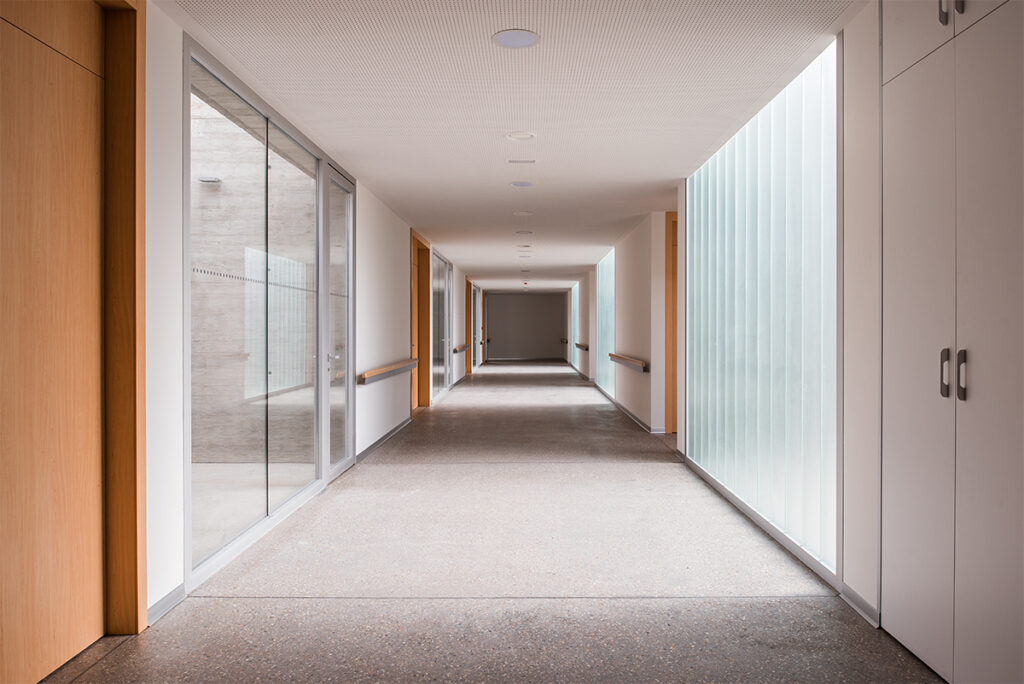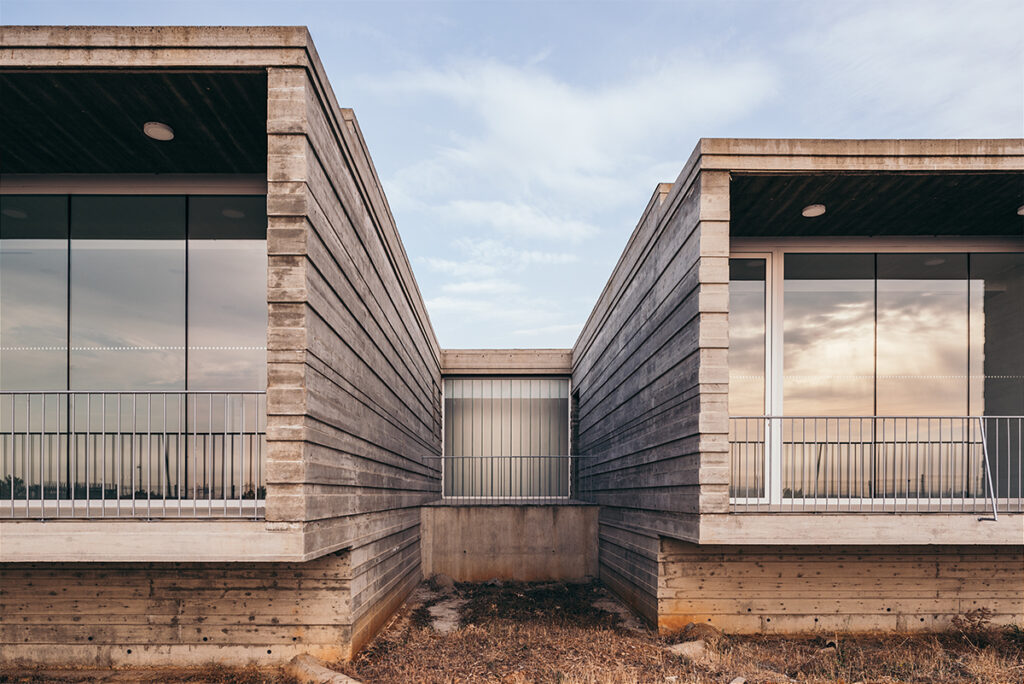The new Day Care Center for People with Alzheimer’s Disease in Benavente, Spain, was built in response to the region’s aging population. When the project began, there wasn’t a well-established blueprint for this type of facility, despite the rising prevalence of the disease in some parts of the country. The initial plan called for spaces for cognitive and physical stimulation, along with a dining and rest area for fifty users. So, the first challenge was to understand the fundamental concept for this facility and turn it into an architectural design.
The Center’s location posed another important consideration. It sits between two boundaries, one territorial and one urban. Benavente is on the outskirts of the Castilian plateau, characterized by hilly terrain, valleys, and plains, with historical significance as a crossroads for major roads. Additionally, the plot is within a municipal boundary, situated on a steep hill between an urban expansion area and farmland. This unique location emphasized the fusion of landscapes within the building’s design.


To address these considerations, the building was positioned at the top of the plot, allowing a portion of it to be restructured to create a new flat area. Another part of this restructured area rises vertically to provide urban frontage protection. This creates a new horizon, the focal point of the building, symbolizing community collaboration against Alzheimer’s and harmonizing with the surrounding landscape.
Once on the surface, the emerging section is excavated to house various spaces, which are categorized into four zones based on privacy and usage levels. Two large retaining walls define the entrance and separate public areas (administration and multipurpose spaces) from private ones. Two broad corridors guide visitors and serve as vital therapeutic areas. These spaces are crucial for the Center’s operation, with the rest of the private areas accessible from them. Each space is tailored to meet the specific needs of Alzheimer’s patients, ensuring efficient and independent use of different areas while optimizing energy resources.
Design elements by the architects of studioVRA, Rubén García Rubio & Sonsoles Vela Navarro, play a significant role in enhancing the user’s experience. For instance, consistent railings, courtyards with natural light, and user-friendly materials create a comfortable and recognizable environment. The classrooms are thoughtfully designed with large windows connecting them to the landscape.

The rest of the plot, to be developed in a second phase, will become a two-level garden. Both levels share a common concept, and the upper garden extends over a green roof and water storage. This ensures a strong connection between the building and the landscape, offering ample outdoor activities and direct access to the natural environment and the users’ memories.
Photo Credits: Javier Bravo Fotografía / Rubén García Rubio (studioVRA)








