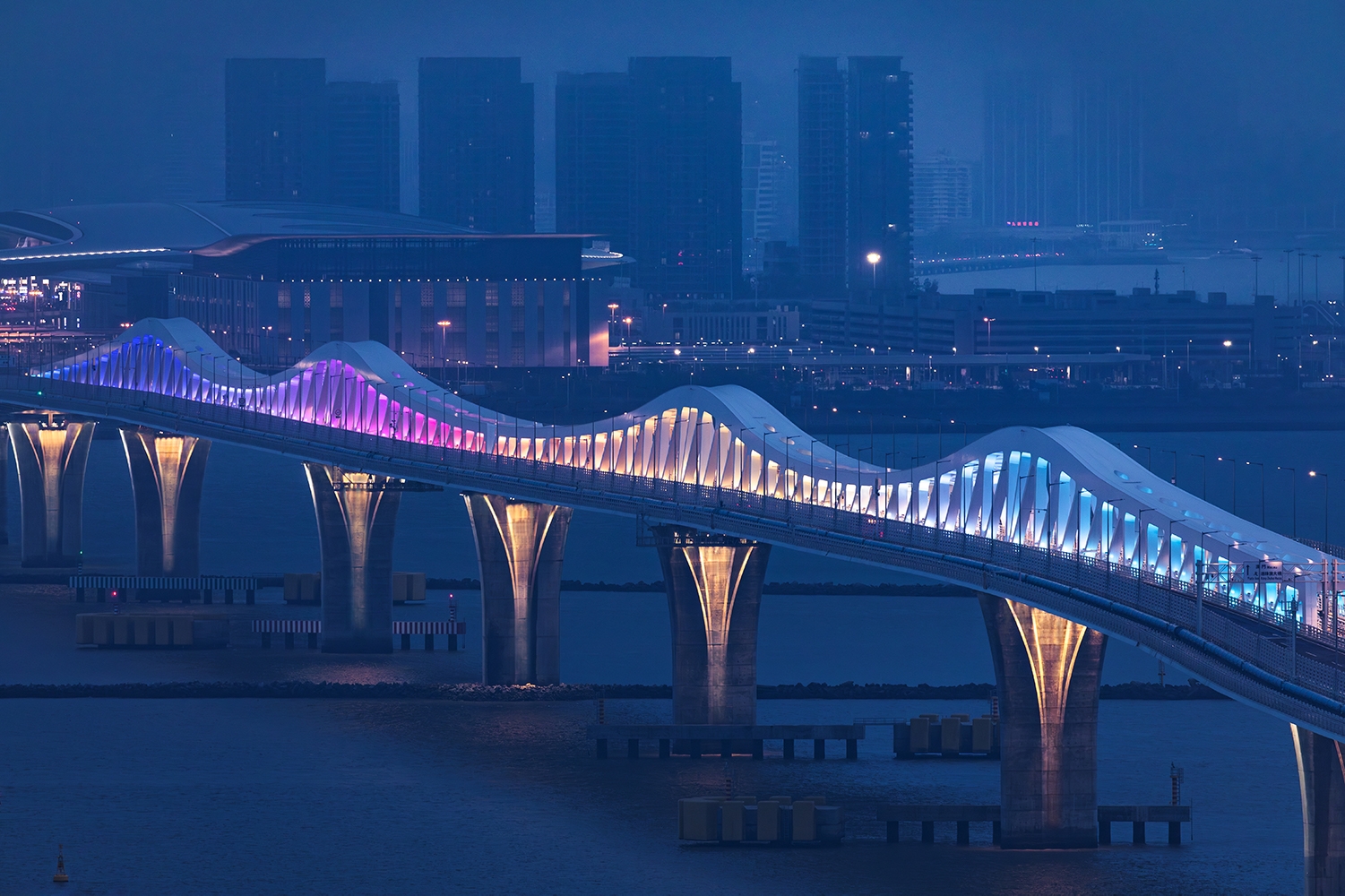Header: Federico Covre
Brescia, a city known for its layered history spanning the Roman era, medieval vibrancy, and industrial dynamism, is undergoing a significant transformation. At the heart of this change is the new Teatro Borsoni, a project that redefines the cultural and social landscape of the Via Milano district. Designed by Camillo Botticini of ARW Associates and Brescia Infrastrutture, the theatre is a key component of the “Oltre la strada” redevelopment initiative, which aims to revitalize this historically industrial area.
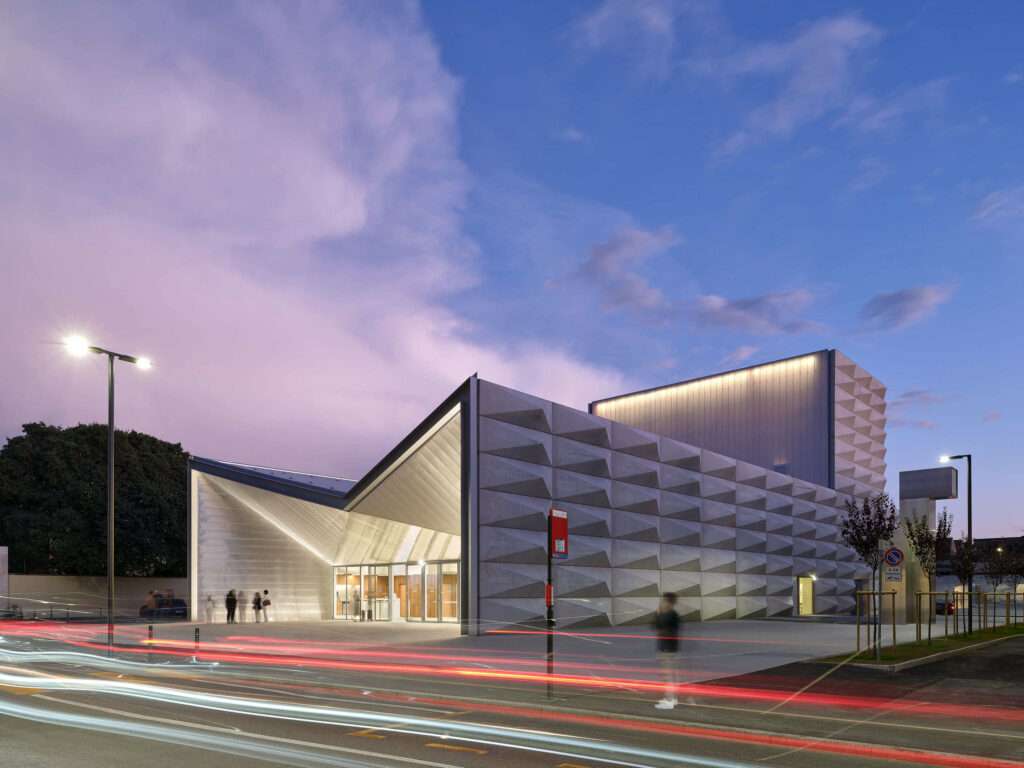
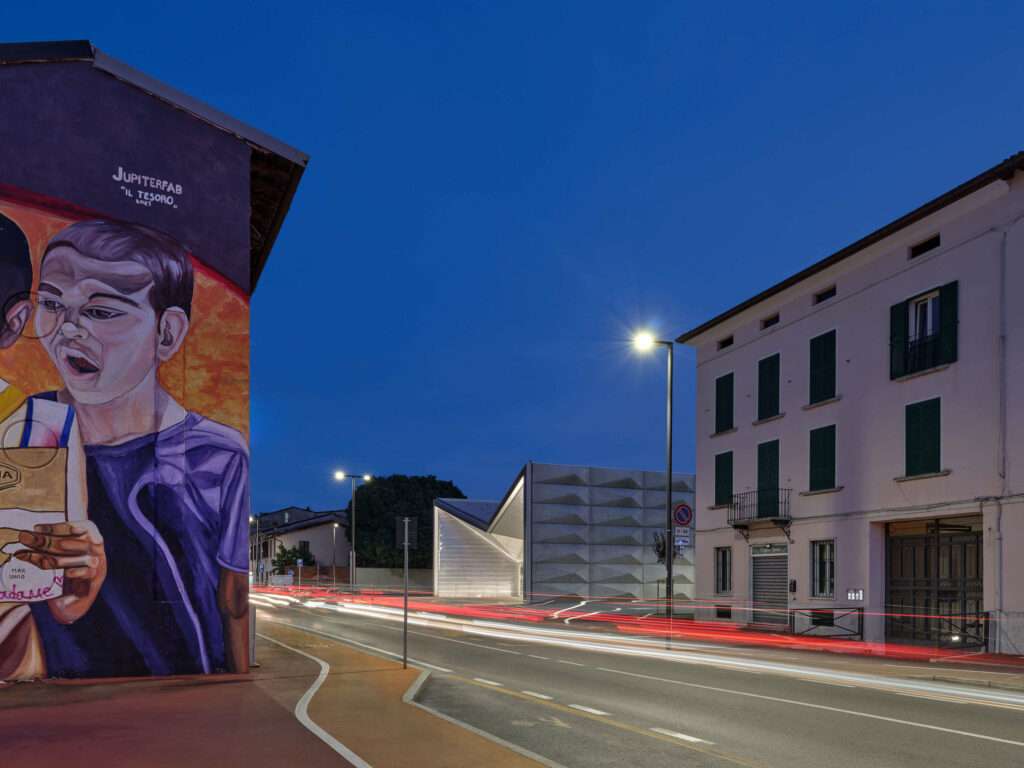
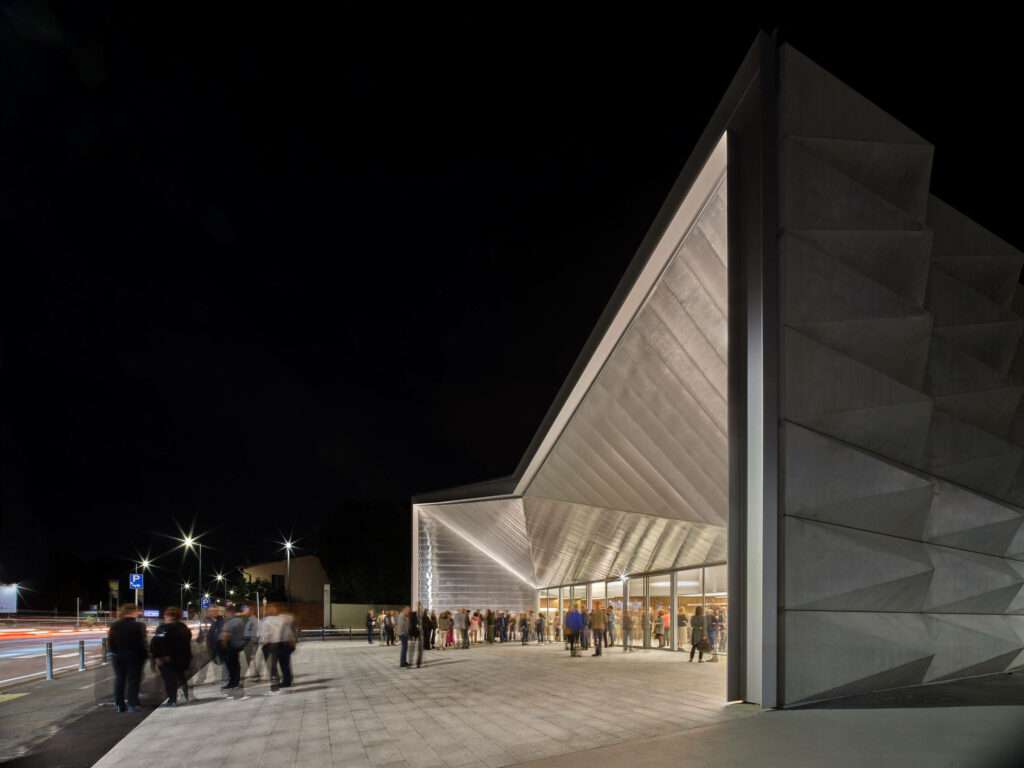
Creating a public space for the community
Unlike traditional urban structures, the theatre steps back from the street, creating an open civic space paved with granite and flanked by a tree-lined plaza. This “civic churchyard” is a gathering place that fosters interaction between the theatre and the surrounding residential environment. Elements such as ventilation chimneys and a mirrored plant room add distinctive features to the plaza, emphasizing the importance of redefining public space as much as the architecture itself.
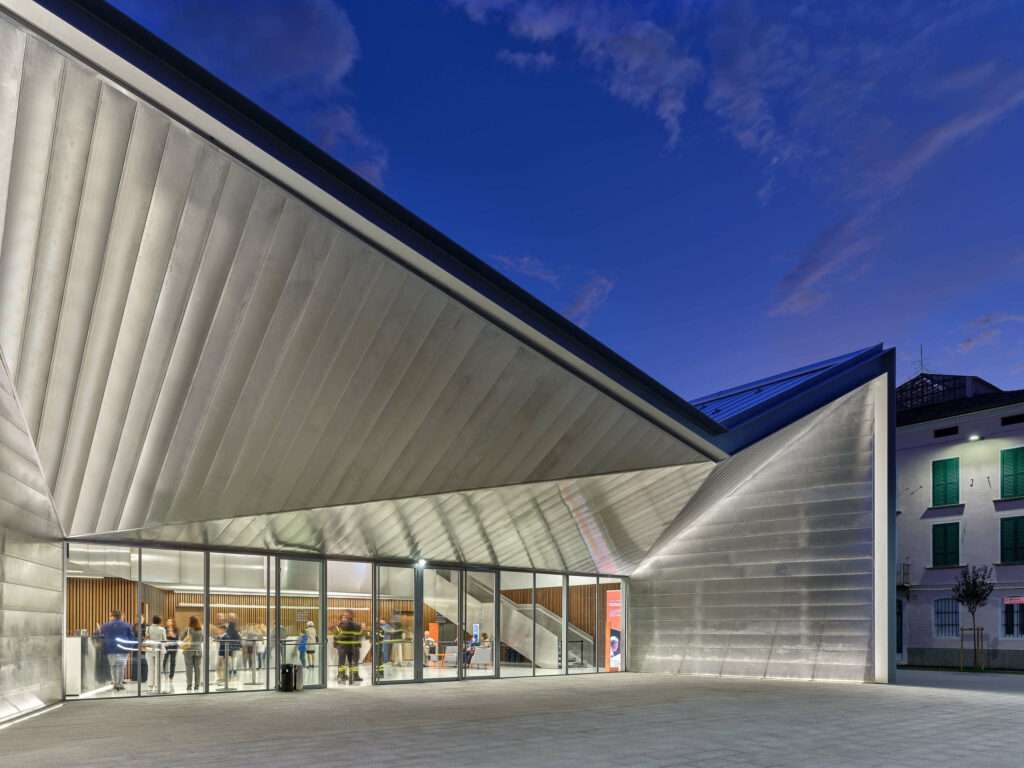
Bold architectural statement
Theatre Borsoni presents as a striking volume with a rusticated concrete facade along Via Milano, conveying strength and permanence. The north-facing facade, featuring an aluminum loggia, carves out the main entrance, offering a stark contrast to the solid mass of the building. A continuous glass wall connects the foyer to the plaza, reinforcing a sense of openness and inviting engagement from passersby. Rising above, the fly tower, clad in translucent polycarbonate panels, transforms into a luminous beacon at night, giving the structure a dynamic presence in the urban landscape.
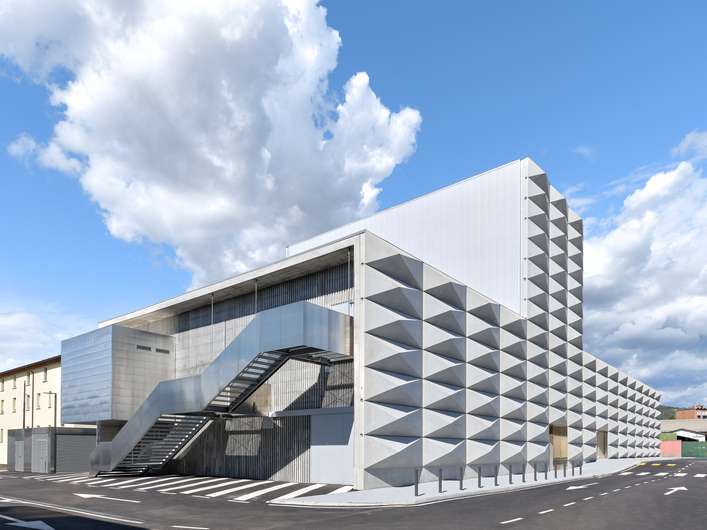
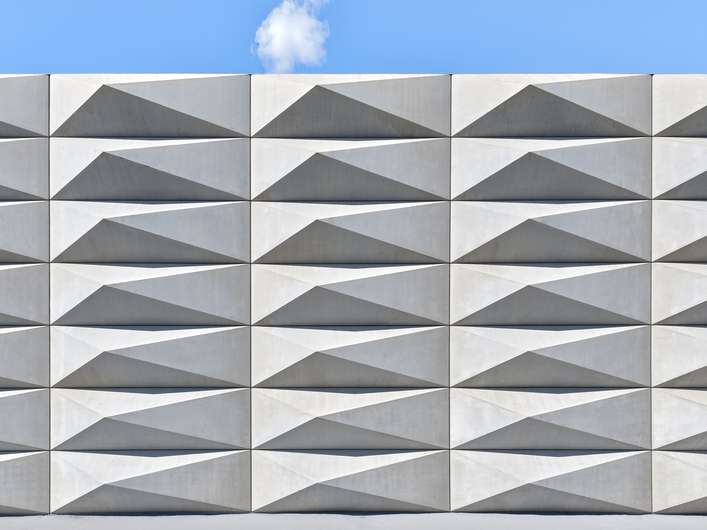
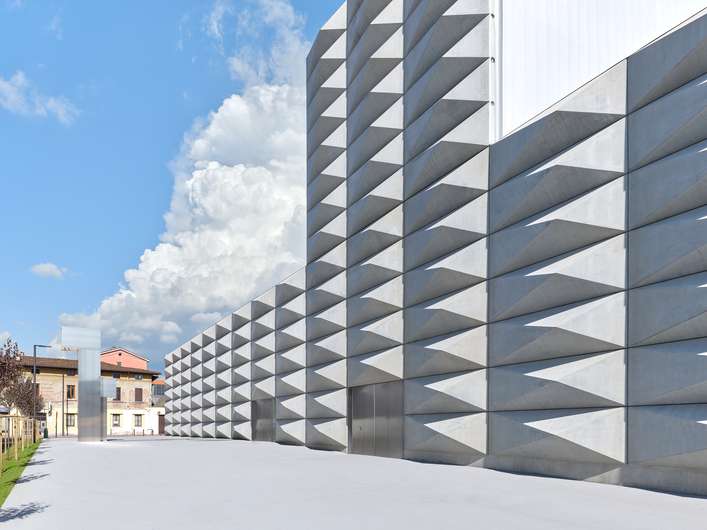
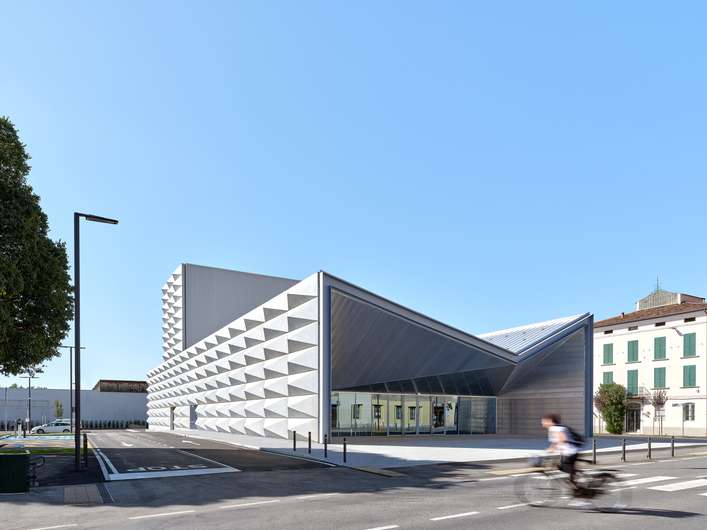
A versatile cultural hub
The theatre is designed to accommodate diverse audiences and multiple functions. The ground floor houses a welcoming bar foyer that extends onto the plaza, enhancing its role as a communal space. Upstairs, two performance halls cater to different needs. The main hall, with 312 seats, is meticulously designed for optimal acoustics, featuring wooden wall panels illuminated by LED strips. The raised wooden stage with a hollow space underneath further amplifies sound quality.
The second hall, dedicated to younger audiences, offers 169 seats and a more informal layout. The wooden floor extends into the stage, encouraging a fluid and interactive performance space. Unlike the main hall, this venue omits a fly tower, reflecting its more intimate and adaptable design.
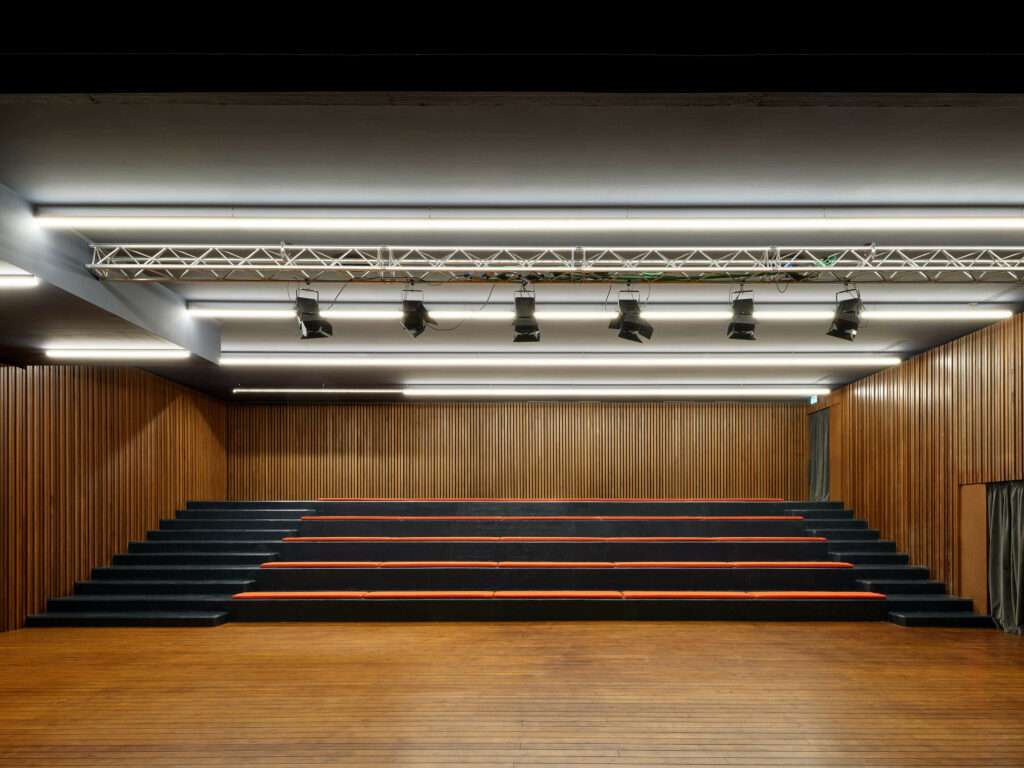
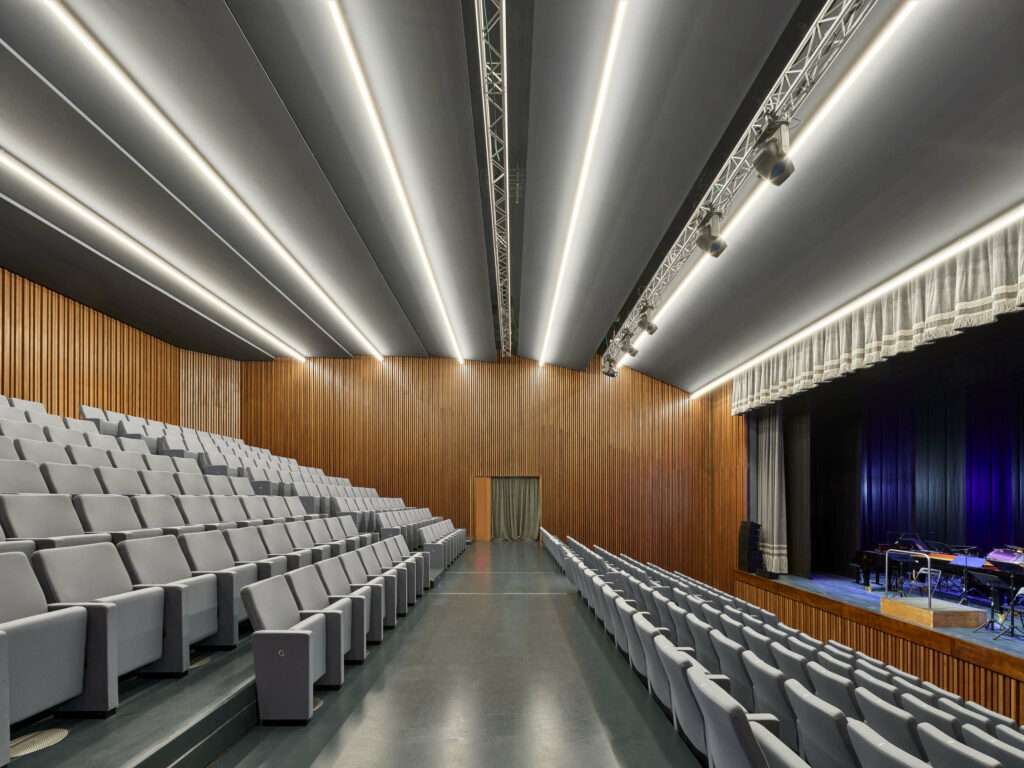
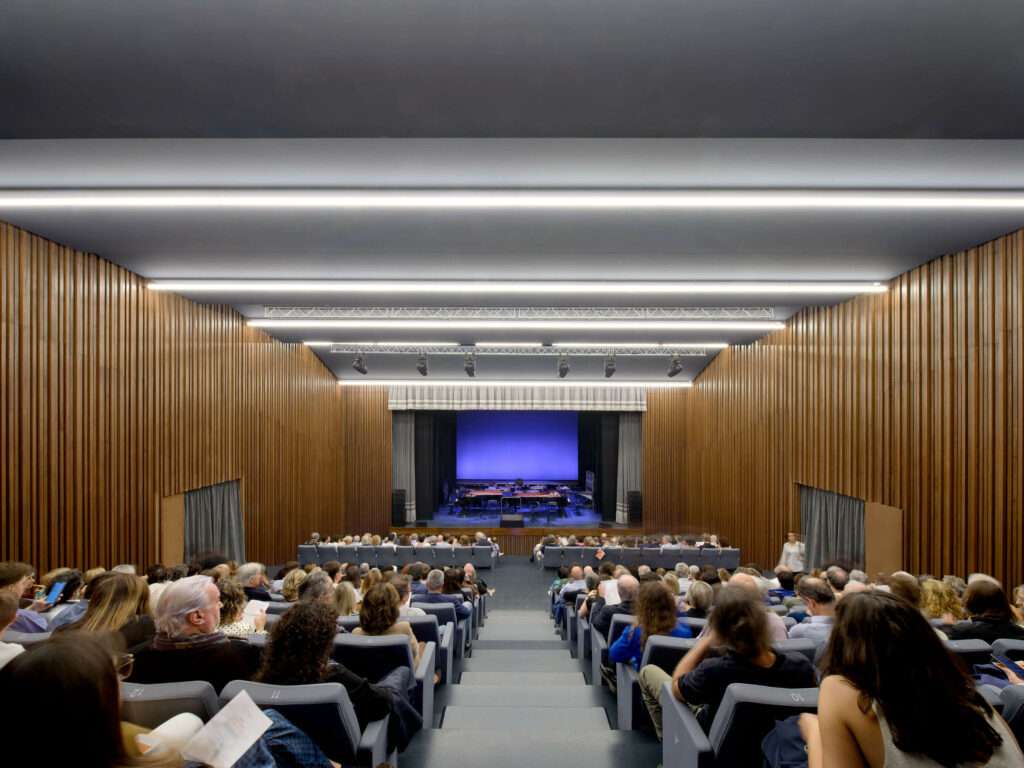
Materials and atmosphere
A thoughtful selection of materials defines the theatre’s interiors. Acoustic wooden panels contrast dark grey plaster walls and resin floors, creating a refined yet inviting atmosphere. In communal areas, a combination of light grey, wood, and aluminum elements used for staircases, railings, and reception counters adds to the theatre’s contemporary character. A distinctive “orange path” leads visitors from the foyer to the children’s hall, subtly guiding them through the space.
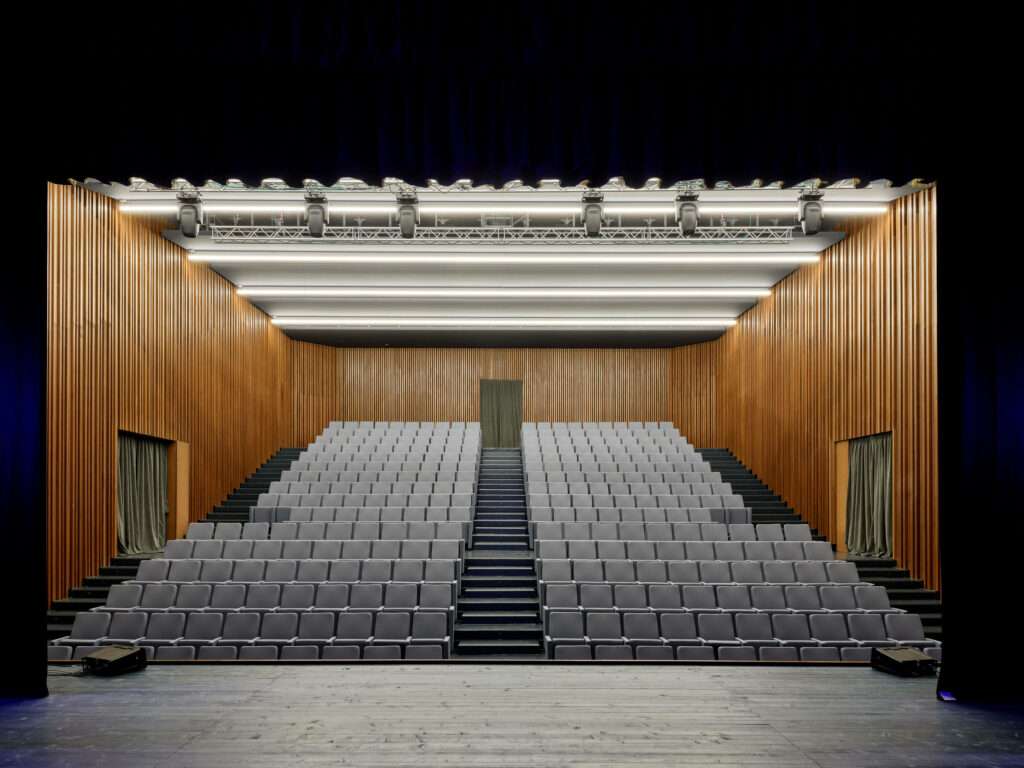
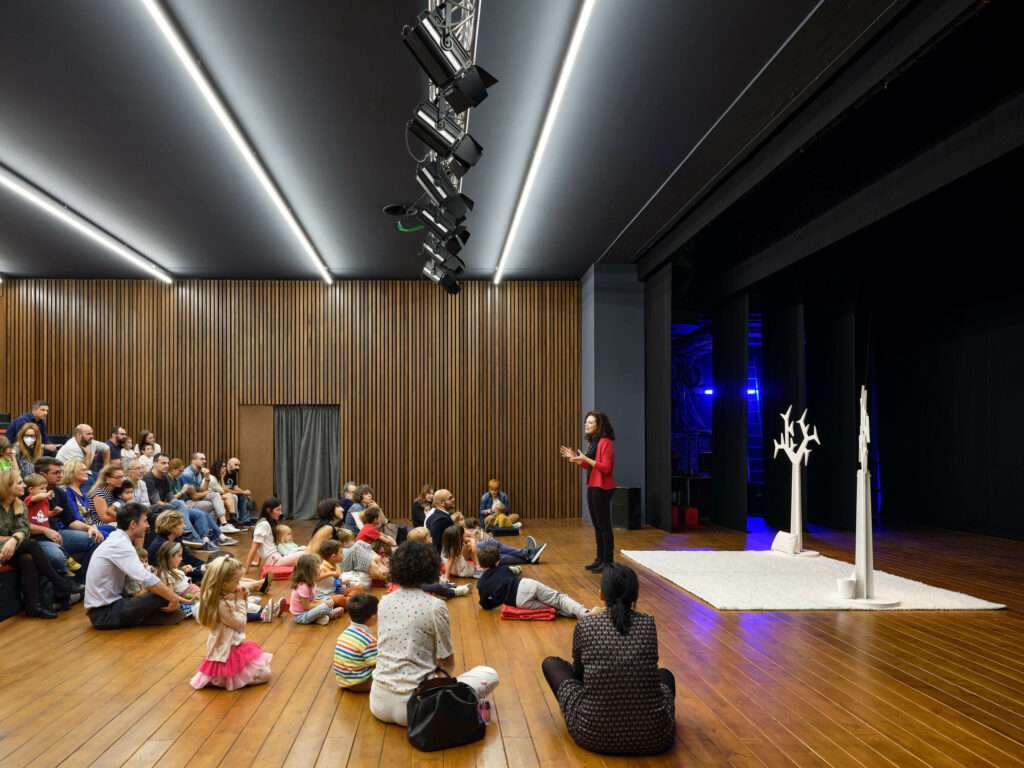
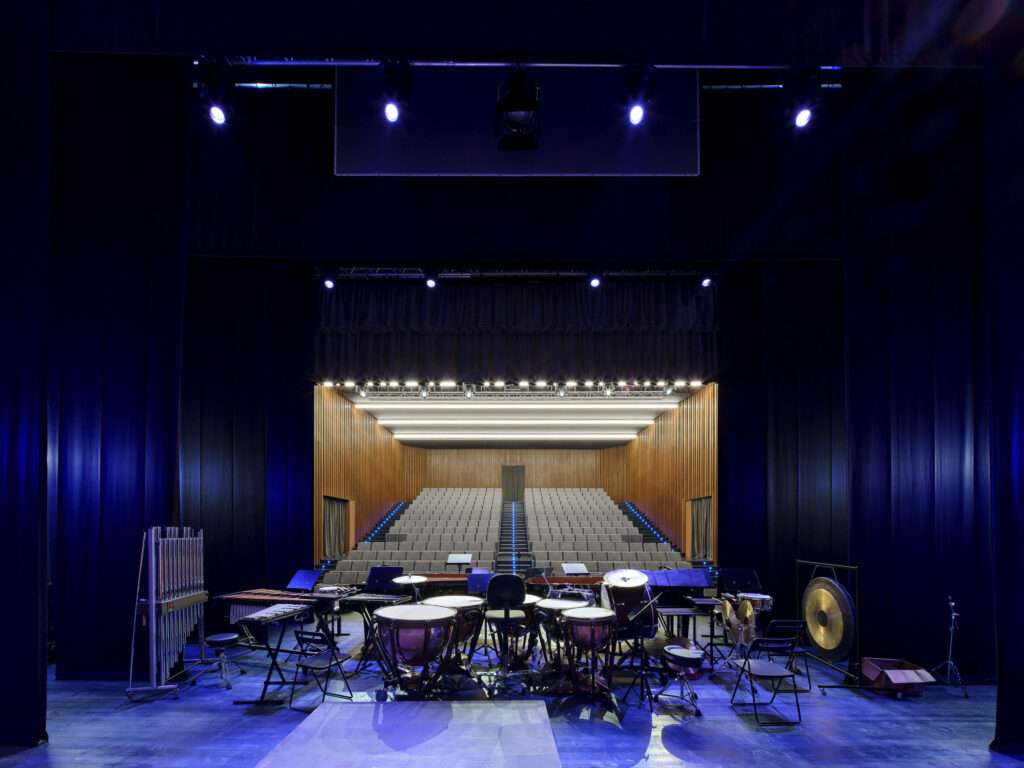
A new cultural beacon for Brescia
Teatro Borsoni is a performance venue and architectural statement within the city, actively shaping its cultural future. Positioned within an area marked by an industrial past, the theatre symbolizes renewal, offering a space for artistic expression, social engagement, and community interaction. In doing so, it reinforces Brescia’s evolving identity, bridging its industrial heritage with a forward-looking cultural vision.
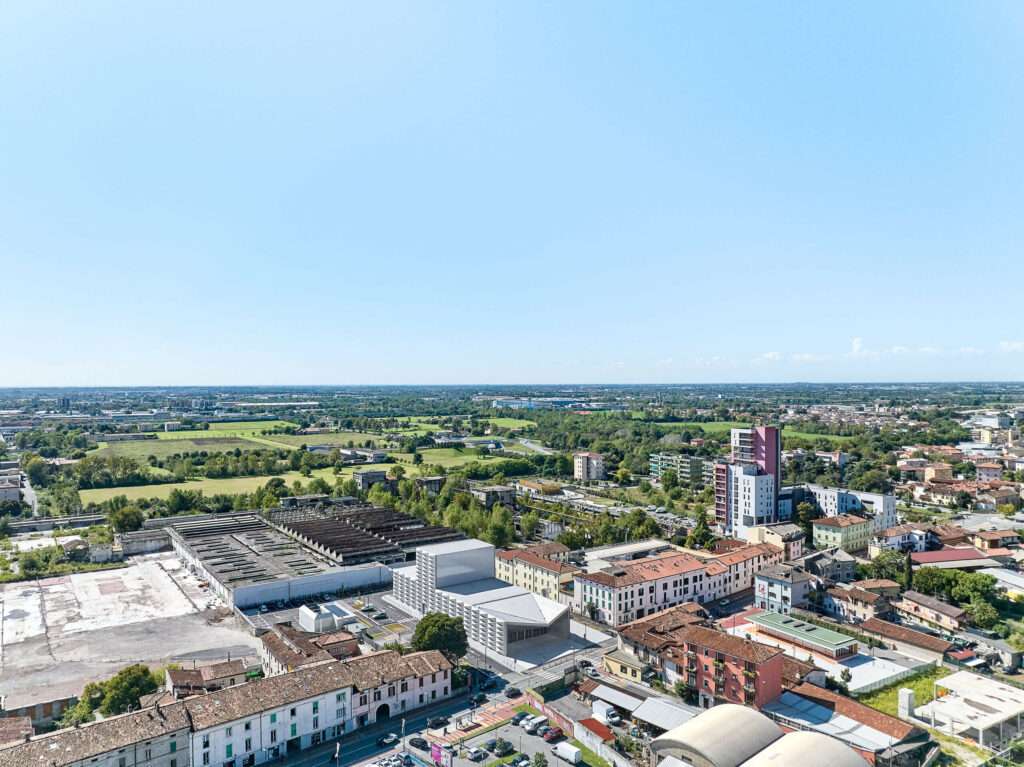
Project info
Location: Brescia – Italy
Client: Municipality of Brescia
Built: 2024
Sole Project Manager: Arch. Gianpiero Ribolla
Assistance: Arch. Gianluigi Barucco, Arch. Laura Treccani
Design, Coordination, and Technical Direction of the project: Arch. Camillo Botticini (Botticini+Facchinelli ARW)
In collaboration with: Brescia infrastrutture srl Resp. Eng. Alberto Merlini
Project Leader: Arch. Paola Daleffe (Brescia infrastrutture srl)
Project Team: Arch. Stefano Bordoli, Arch. Paolo Livi, Eng. Massimo Torquati (Brescia infrastrutture srl)
Construction company: Sabino Dicataldo
Photo credit: Federico Covre



