Header: Modunita Architects SA
In the Swiss municipality of Felsberg, a collection of historic buildings has been given a new purpose. The project, named “Hof & Hist” by Modunita Architects SA, has earned praise for its intelligent approach to renovation, culminating in many awards, including the BLT Built Design Awards for Architectural Design in Restoration and Renovation. Led by designers Andri Linard and Pinggera Martin, the project successfully converted the property into two distinct homes while celebrating the site’s agricultural past.
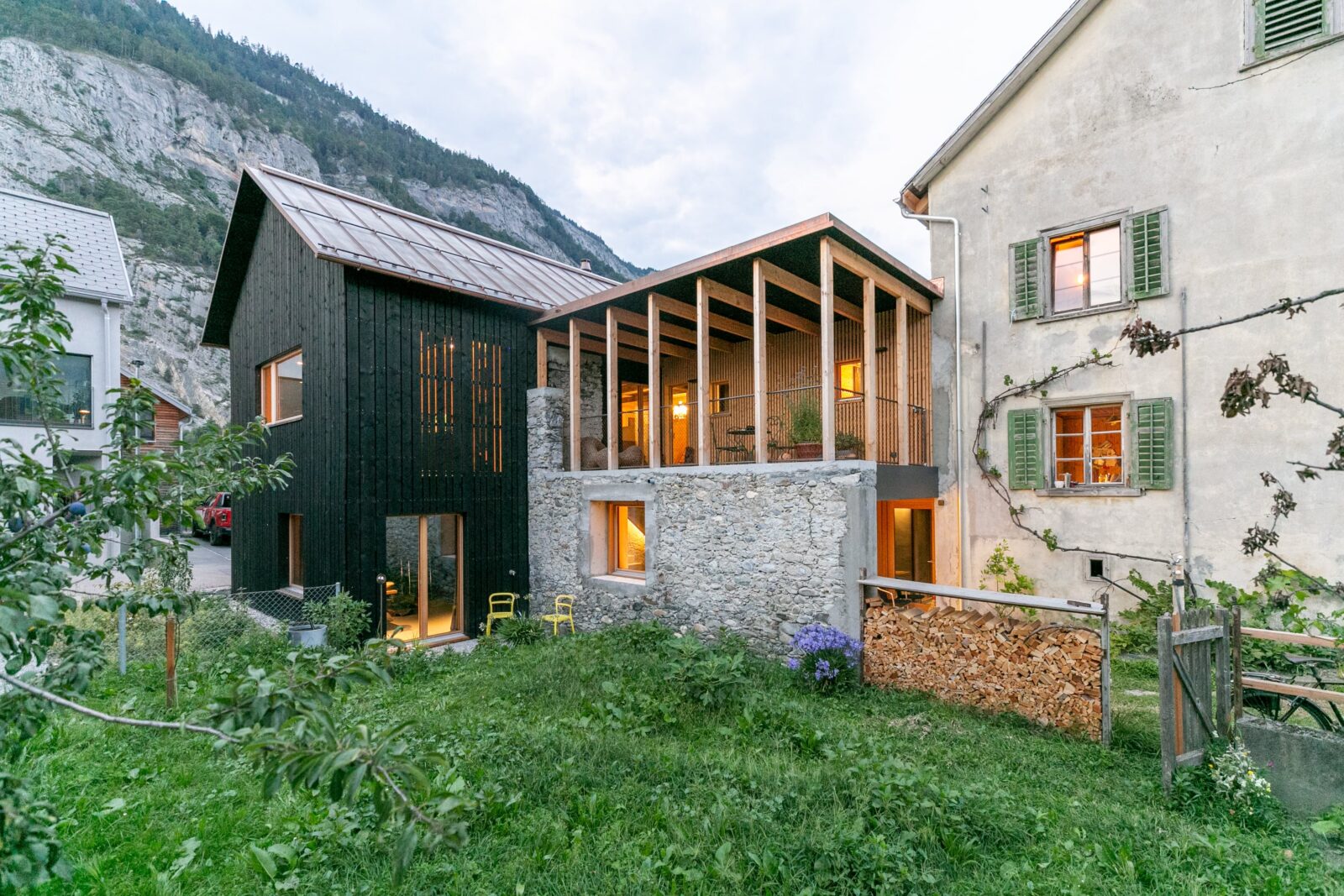
A strategy of subtraction and addition
The core idea behind Hof & Hist was to clarify and strengthen the character of the original buildings. To do this, the design team chose first to remove additions that had been built over the years. This cleared the way to focus on the two main structures: an existing residential house and an old hay barn. While the residential building was kept completely in its original form, the hay barn was carefully altered. Its classic shape was kept, but the structure was lengthened along its ridgeline to create more interior space. The building that once connected the house and barn was taken down and replaced with a simple wooden construction, which now contains a covered terrace. This new, more reserved connecting piece allows the two main historical buildings to stand out, letting their original forms take center stage.
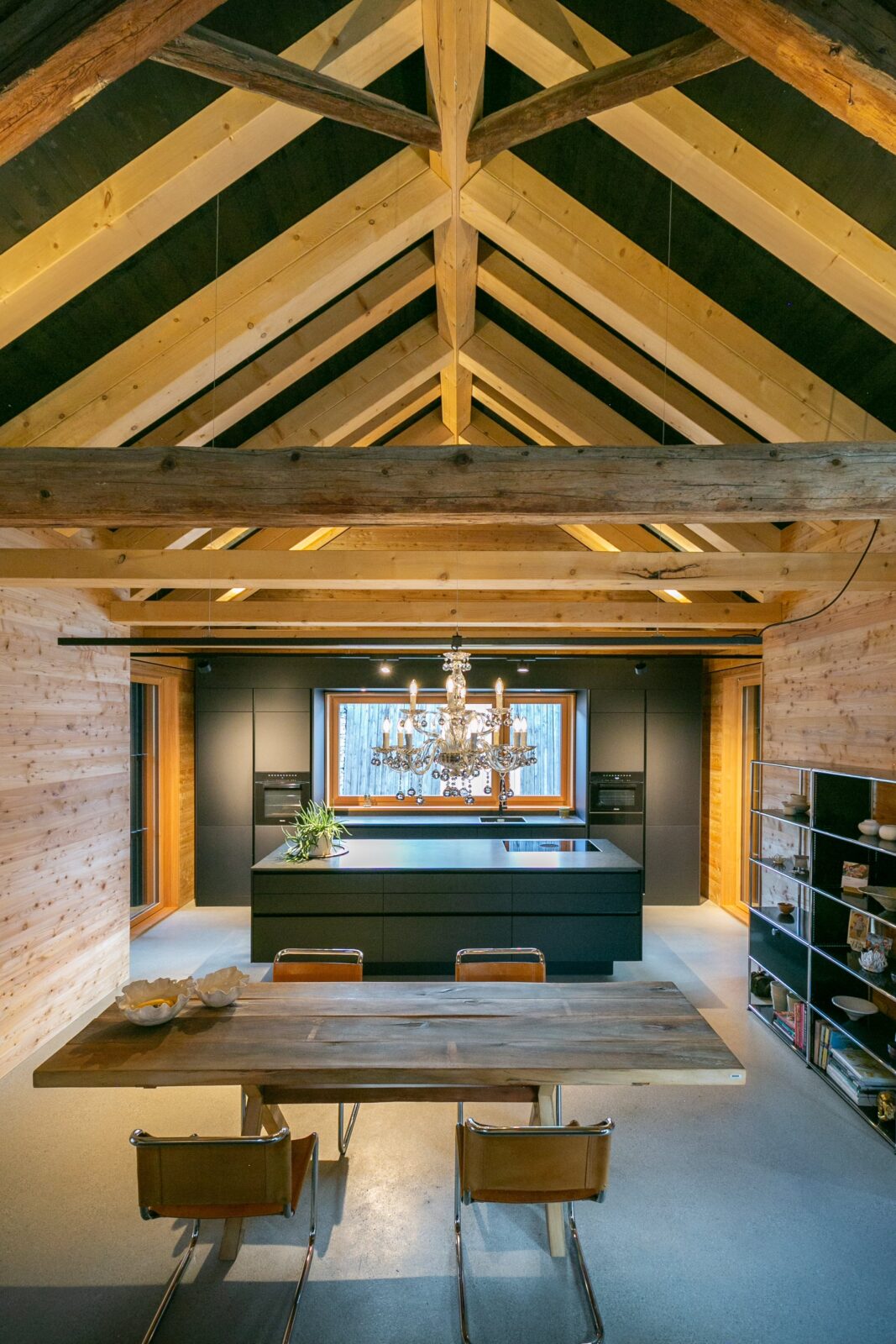

Reimagining the barn interior
The transformed hay barn is now a fully functional living space spread across two levels. The entrance from the street is located on the ground floor, through an opening that once held the barn’s main gate. This level is smartly organized to include a guest room with its own shower and wet room, a studio with a cellar, and the building’s utility room. A staircase leads to the upper floor, which contains the main living area. This open space includes the kitchen and another private room, complete with a bathroom and dressing area. From this level, residents can walk out onto the covered terrace in the connecting structure. Looking up from the living room, the gallery level offers a quiet spot to relax and look over the space below.
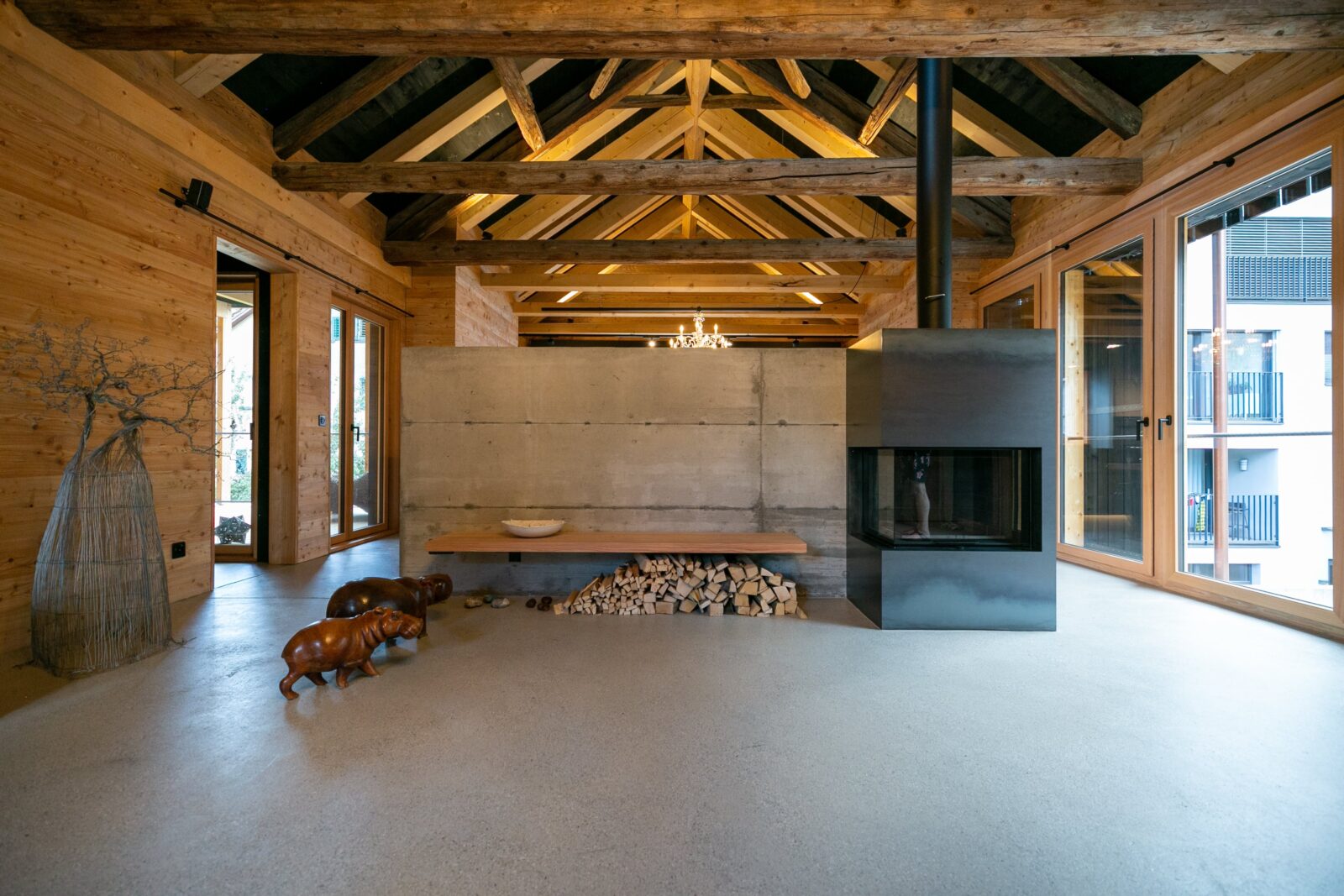
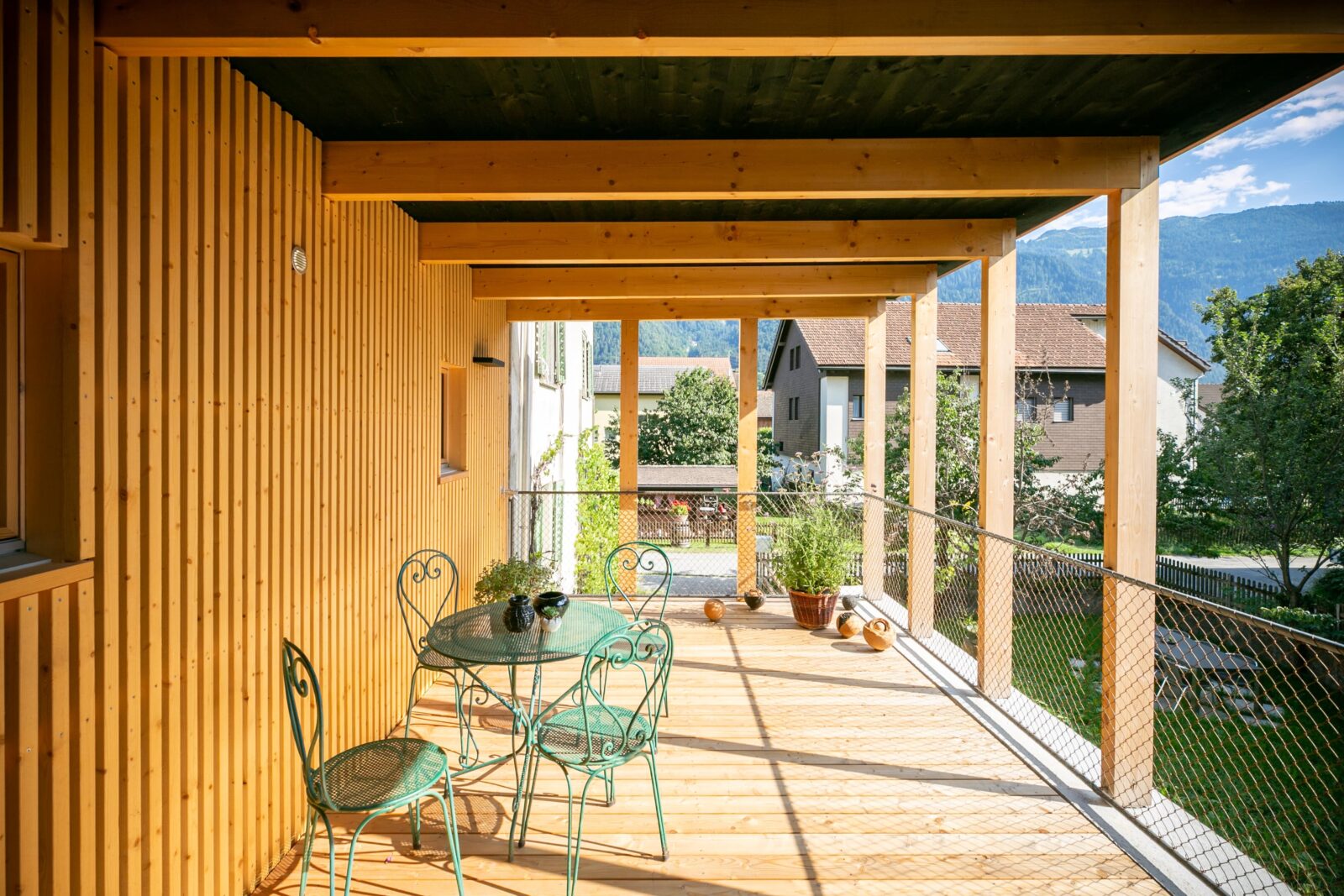
Old and new materials
The project’s success lies in its careful selection of materials. The architects made it a point to preserve fundamental parts of the old structures. The original stone masonry of the barn and its existing timber roof structure were left intact and exposed, serving as the main historical features of the new home. To complement these aged elements, the team introduced a short list of new materials. Exposed concrete provides solid new walls and floors, while solid larch planks, dark wood boarding, and copper sheeting add texture and a clean finish. On the outside, the barn’s new walls feature fine vertical openings. This detail is a nod to the building’s agricultural origins and helps it maintain a barn-like appearance from a distance.

The garden is the heart
Connecting everything is the garden. The design orientates all three parts of the project; the original house, the converted barn, and the new wooden link, to face this central green space. It acts as a shared backyard and a natural meeting point for the residents of both homes. This focus on the outdoor space turns the collection of buildings into a small, private community, completing the transformation from a historic farmstead into a modern place to live.

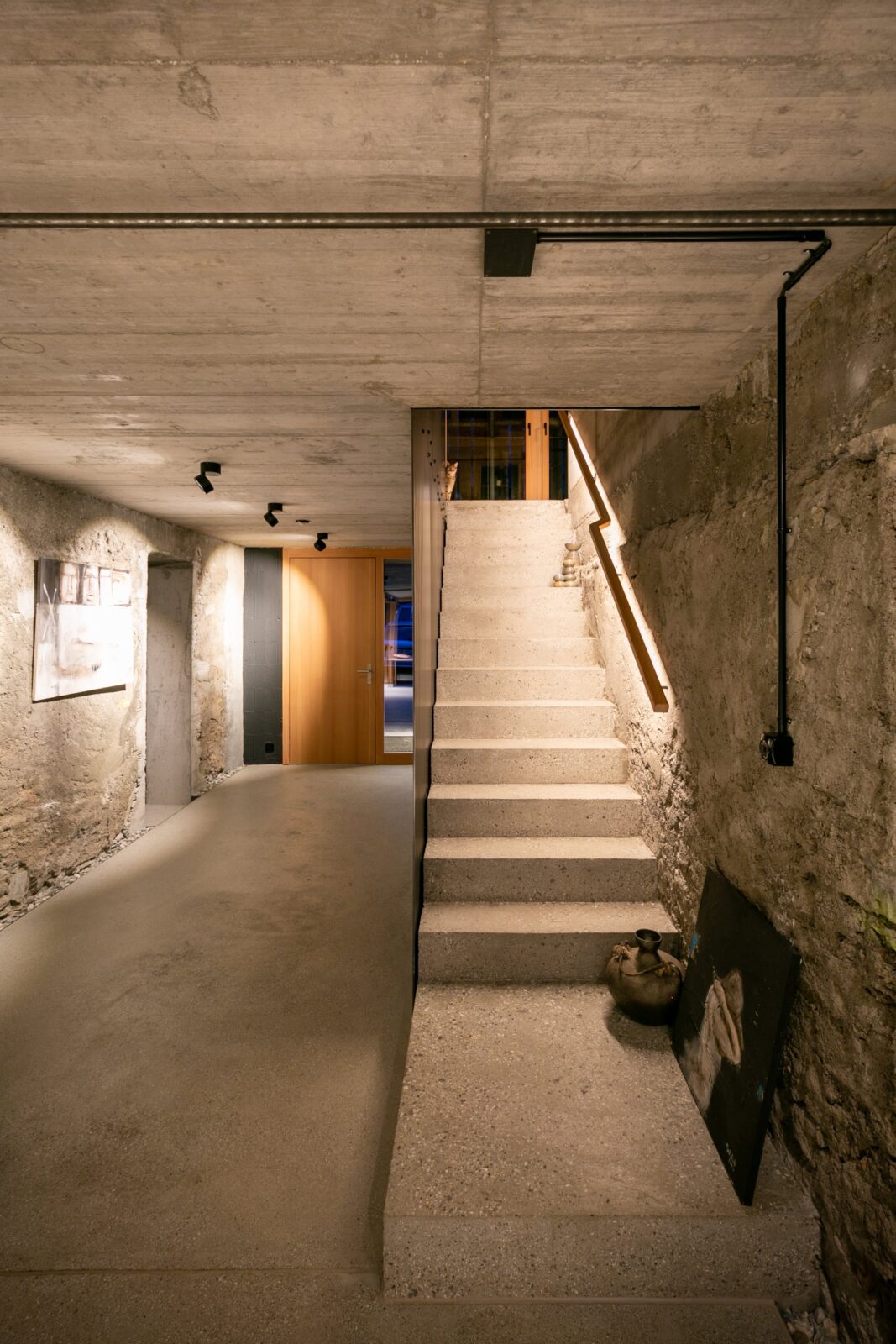
Project info
Design Company: Modunita Architects SA
Lead Designer: Andri Linard + Pinggera Martin
Architecture Firm: Modunita Architects SA
Interior Designer: Modunita Architects SA
Lighting Design: IF Leuchten, 39010 Sankt Pankraz (IT)
Construction Company: HEW AG, 7004 Chur (CH)
Photo Credit: Modunita Architects SA
Project Location: 7012, Felsberg, Switzerland
Client: Diethelm Elisabeth
Project Date: 07/2022








