Matière Première Architecture recently unveiled Sur Le Ruisseau, a project located in the heart of Quebec’s northern boreal environment. The design symbolizes the way modern and natural can cooperate and exist in harmony. The exterior also integrates the landscape of the Saguenay Fjord while at the same time prioritizing sustainability and reducing carbon emissions.
The site for the project was an inspiration for the design team. The property is a place where one can escape the hectic life of the city while being surrounded by nature. The sloping terrain descending towards the water’s edge and the lush vegetation reflect the harmonious existence of the project and its surrounding.
Our objective with Sur Le Ruisseau was to create architecture that integrates seamlessly with the existing environment. The site’s topography and natural dynamics guided our design, allowing us to harmonize the project with its surroundings.
Étienne Chaussé, architect at Matière Première Architecture
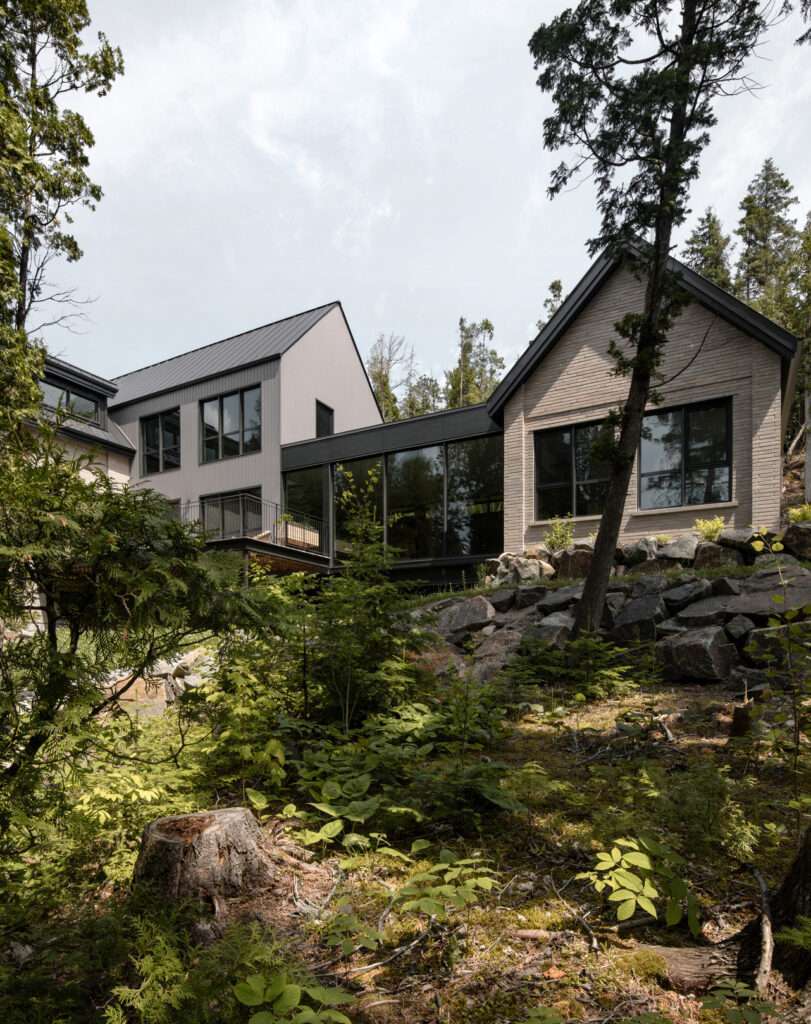
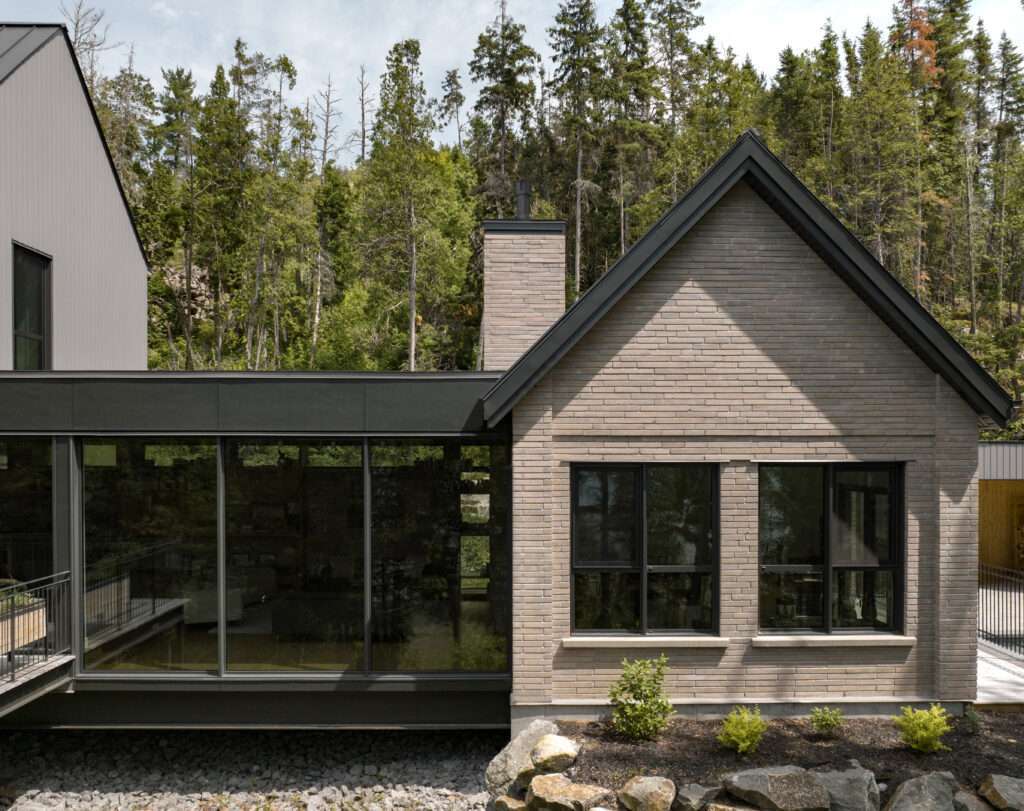
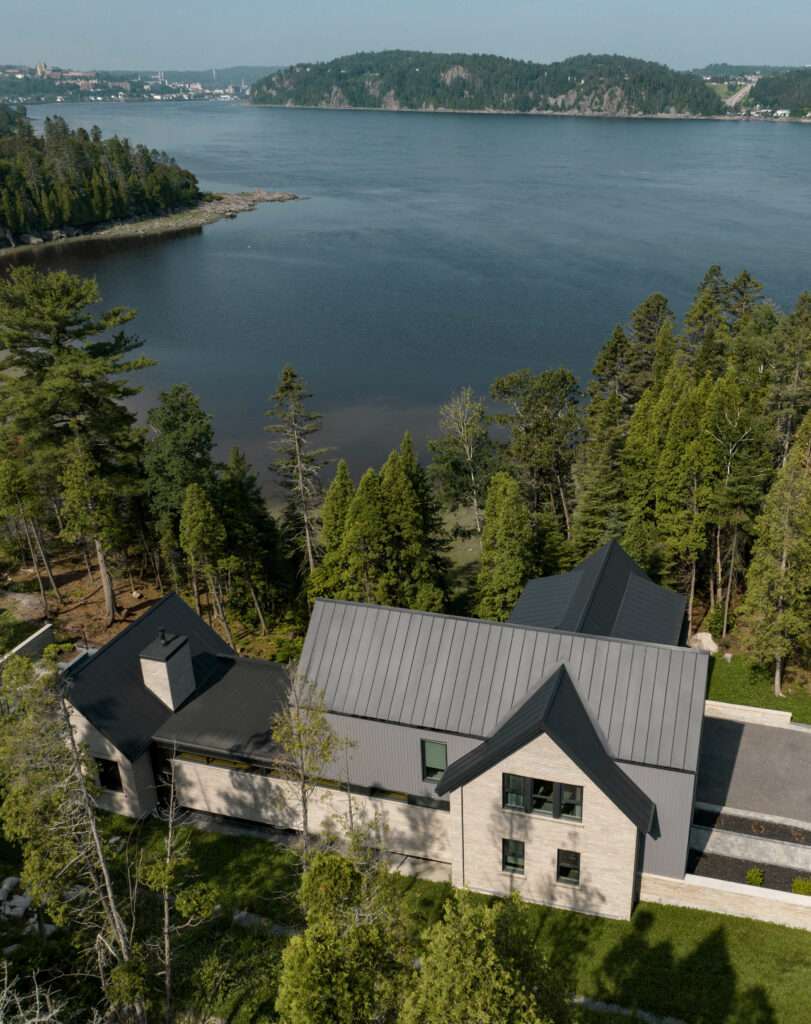
The house aligns with the shorelines, following the natural curves of the terrain over a span of a hundred feet. Additionally, by suspending the central part of the house above a bed of pebbles the natural flow of melted snow in the spring can run under the structure before joining the fjord.
Sur Le Ruisseau is organized into three different districts. Each one of them is supposed to offer a specific living experience while maintaining cohesive flow.
The first zone is the Utility and private zone is an area that spans three levels. The ground floor is designated for the garage, the storage area, and the laundry room. The garden level includes a home cinema and the guest room. The third floor includes private family suites and an office space, which offers a panoramic view.
The second is the Main living zone features a flat roof, and it looks as if it was floating above the landscape. This space includes the kitchen, the dining room, and a slightly sunken living room to create spatial variation.
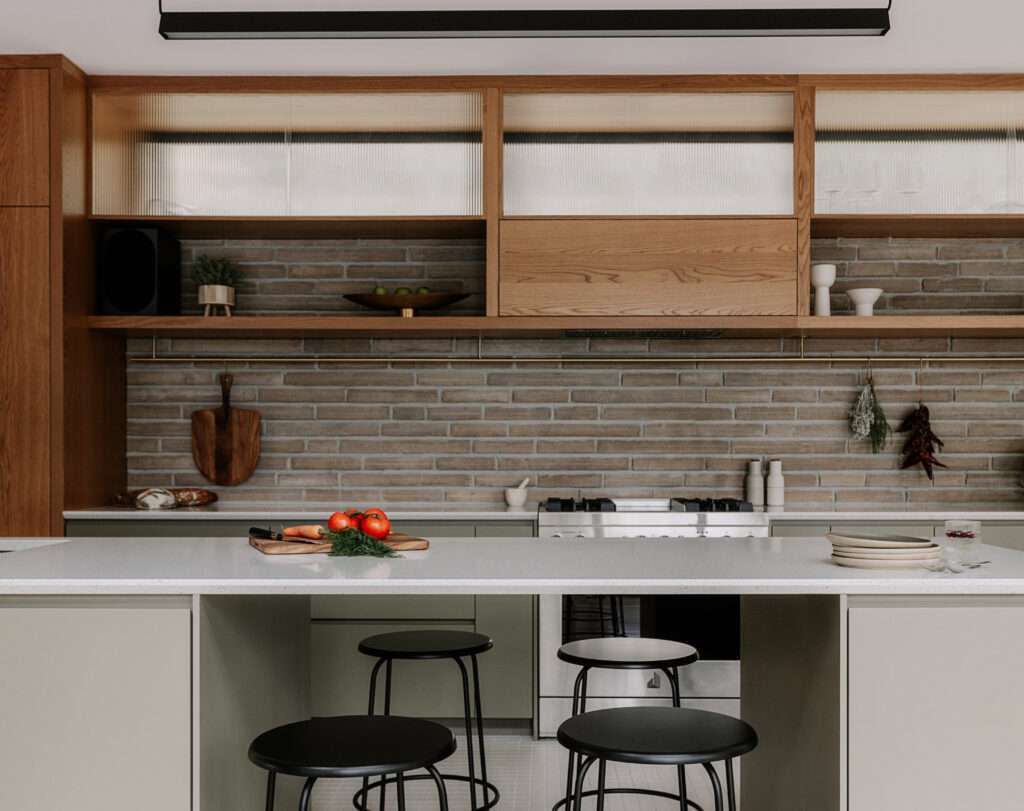
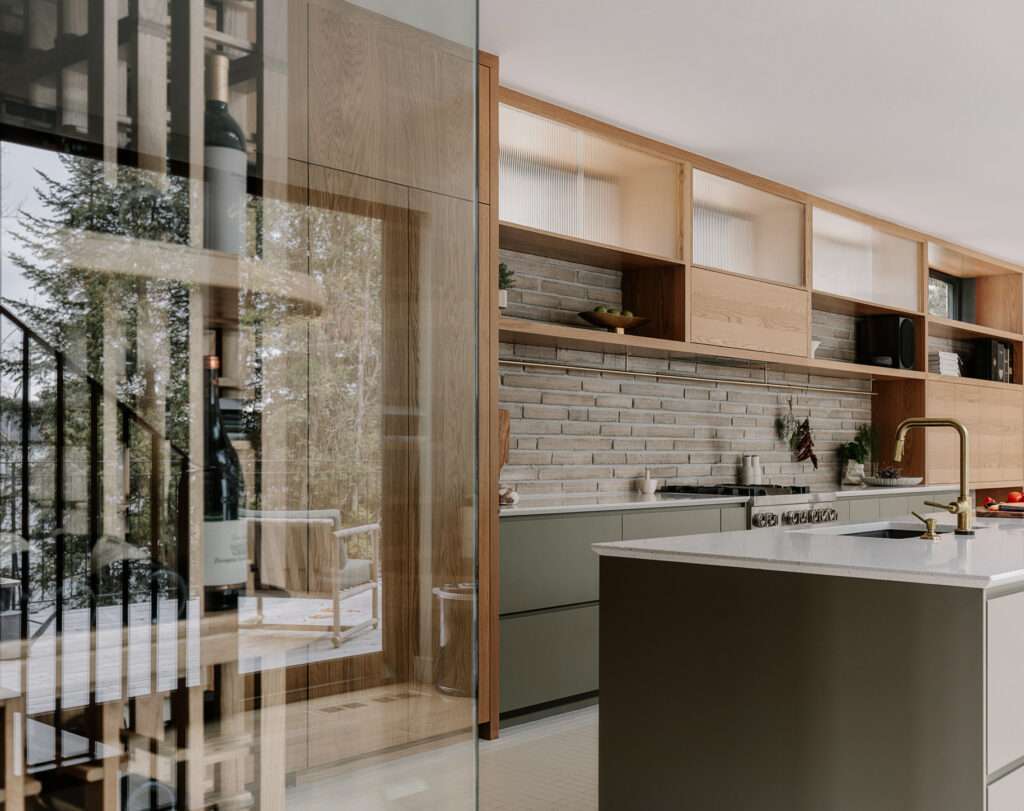
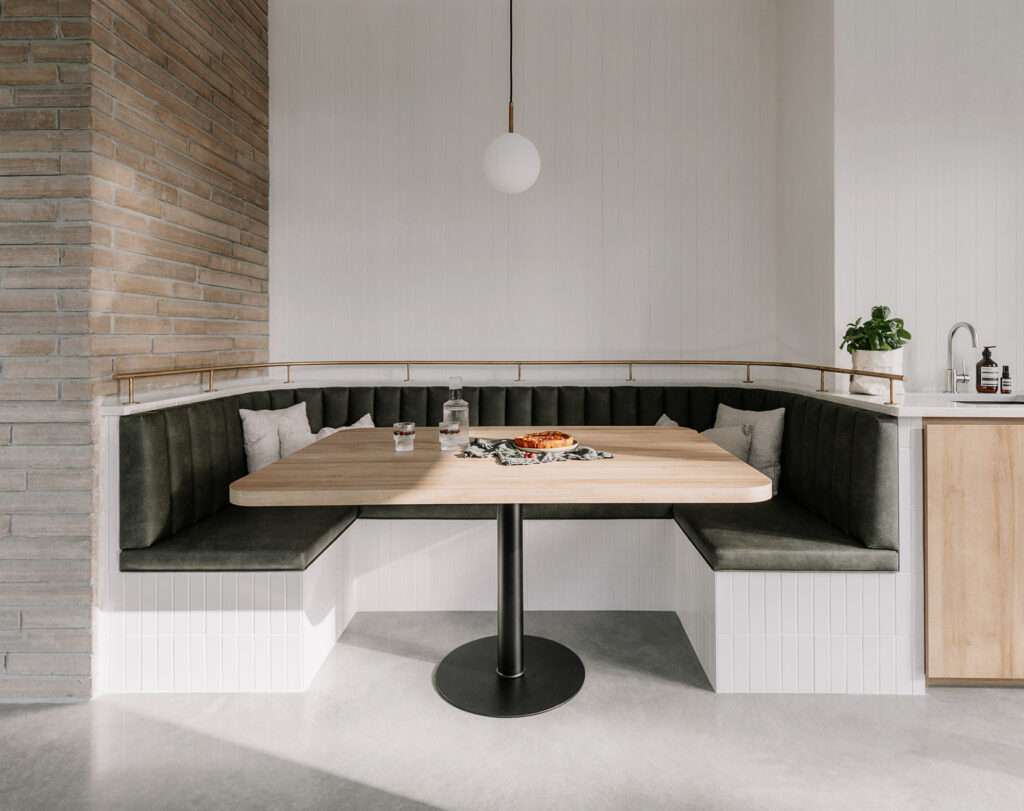
The third zone is a Transition to the outdoors, and it bridges the interior of the hours with the outdoor landscape. It includes a fire-heated veranda, a children’s playroom, and a versatile bathroom for different activities.
Given the location of the house, direct interaction with the terrain was limited. Therefore, the design team developed a seasonal outdoor space adjacent to the house. This area features a pool, a covered relaxation spot, and a fireplace located at the highest point of the site.
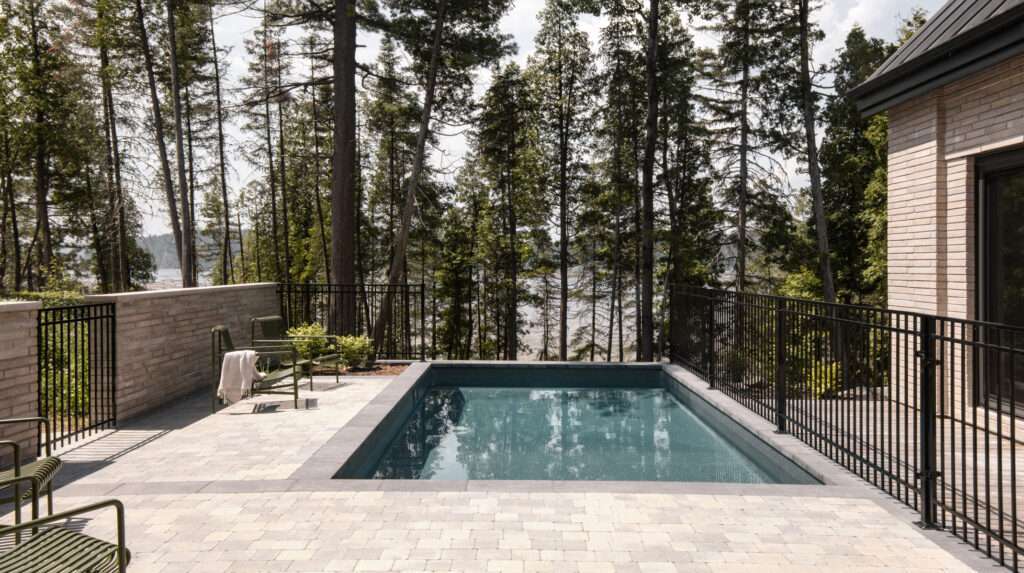
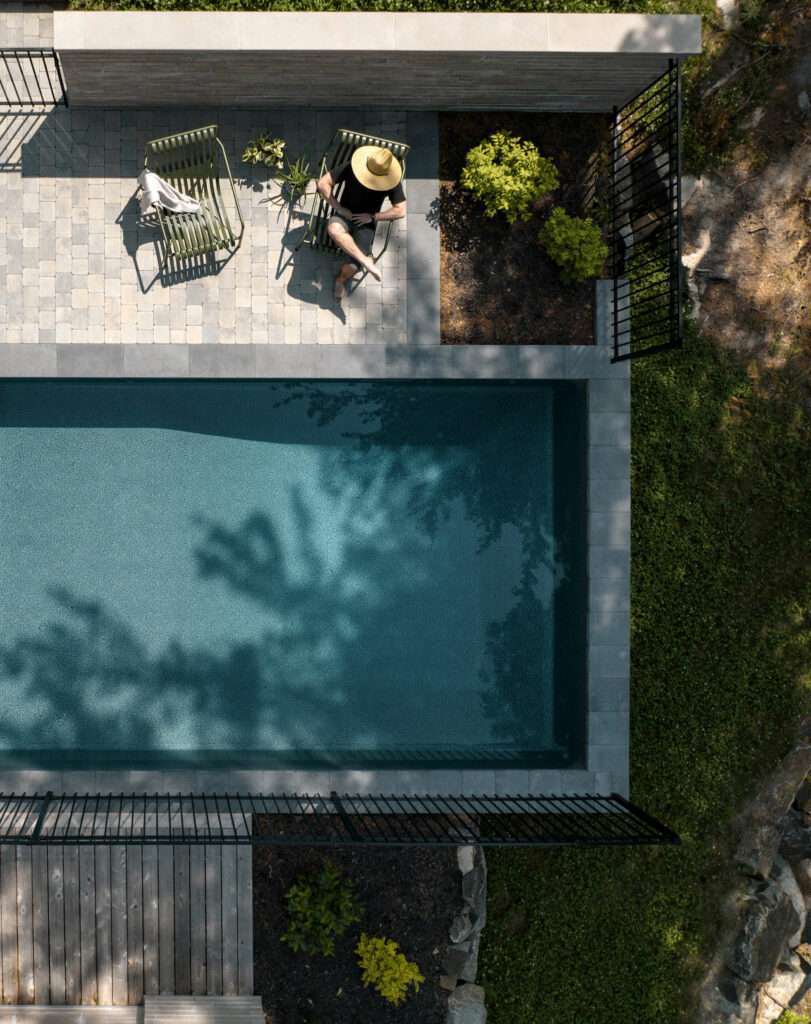
The interior design is predominantly minimalistic, highlighting materials rather than excessive ornamentation. There is a continuous red oak bookshelf extends throughout the length of the house. The upper row of the bookshelf and kitchen cabinets include windows overlooking the backyard, allowing natural light to filter through the space.
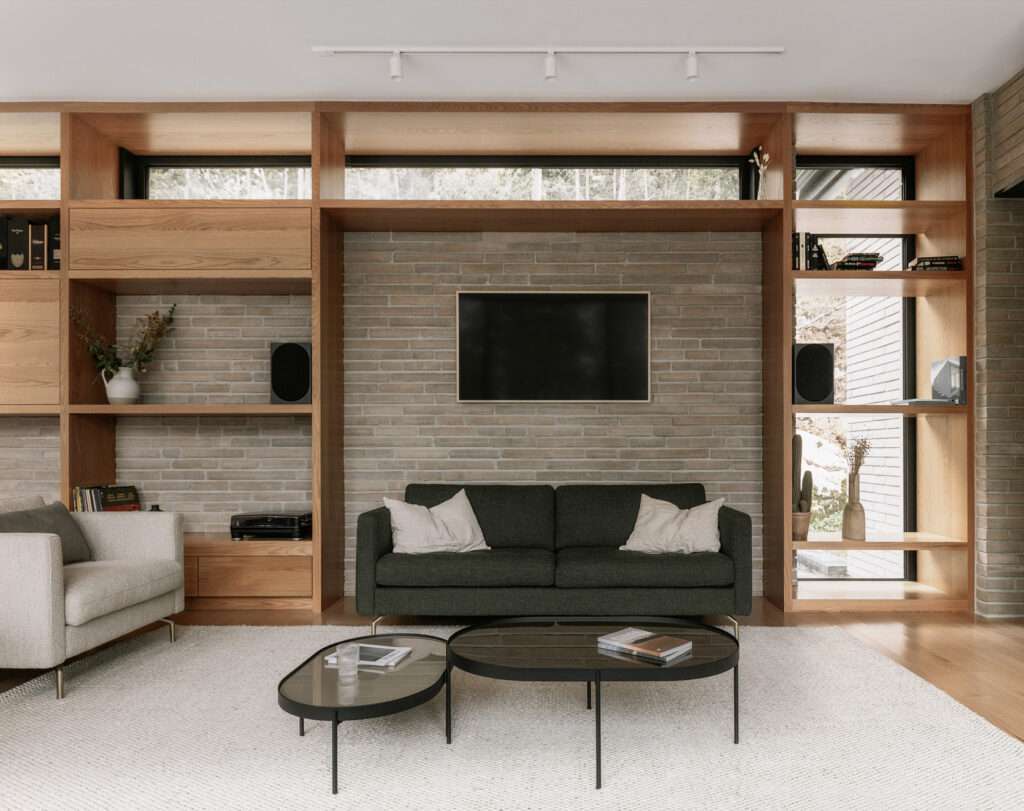
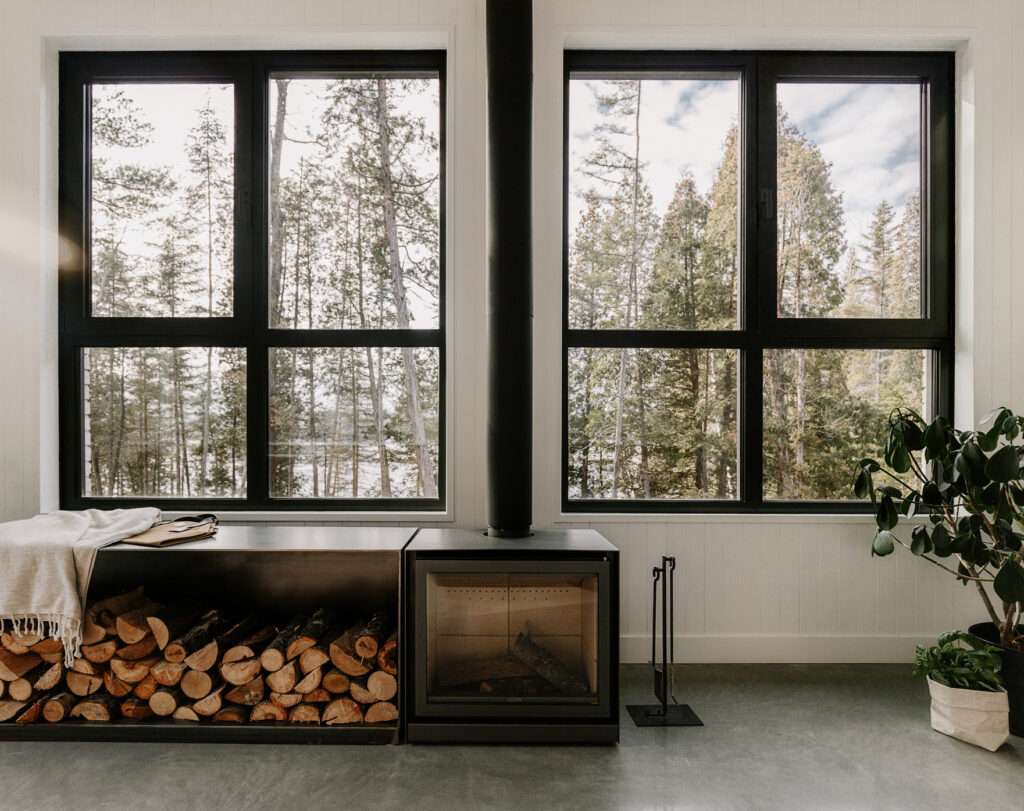
Material choices play a crucial role in Sur Le Ruisseau’s design. They reflect the meeting point between land and water. The eaveless metallic steel roof, for instance, aligns with northern architectural design and ensures functionality to withstand harsh winter conditions. Furthermore, the neutral gray steel cladding is parallel to the fjord and offers resilience and simplicity while also establishing visual connection with the water.
The biggest priority of Matière Première Architecture was sustainability therefore sedimentation barriers were installed near the construction site to protect the shoreline. This resulted in most of the shoreline lot remained untouched during the construction.
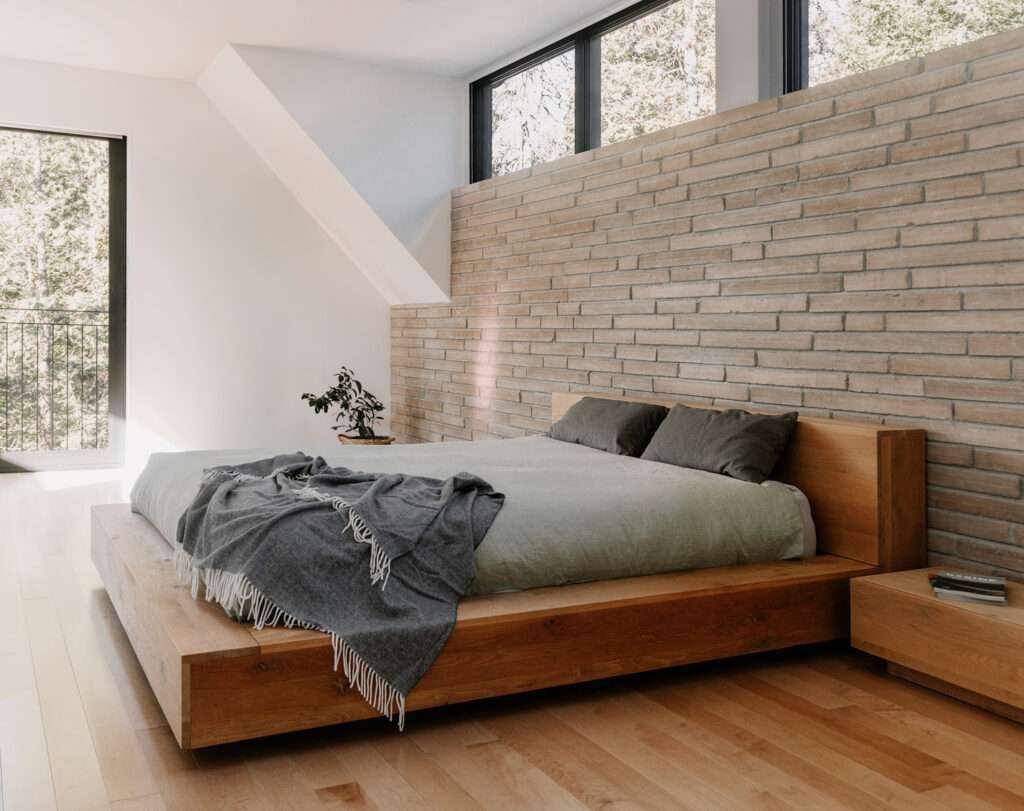
In conclusion, Sur Le Ruisseau integrates modernity and nature. The project highlights sustainability, minimalism, and harmony with its surrounding, while maintaining a connection to the Saguenay Fjord. The design of the house is a representation of how the modern world can not only complement the environment but also enhance it.
Source: v2com
Photo credit: Ian Balmorel








