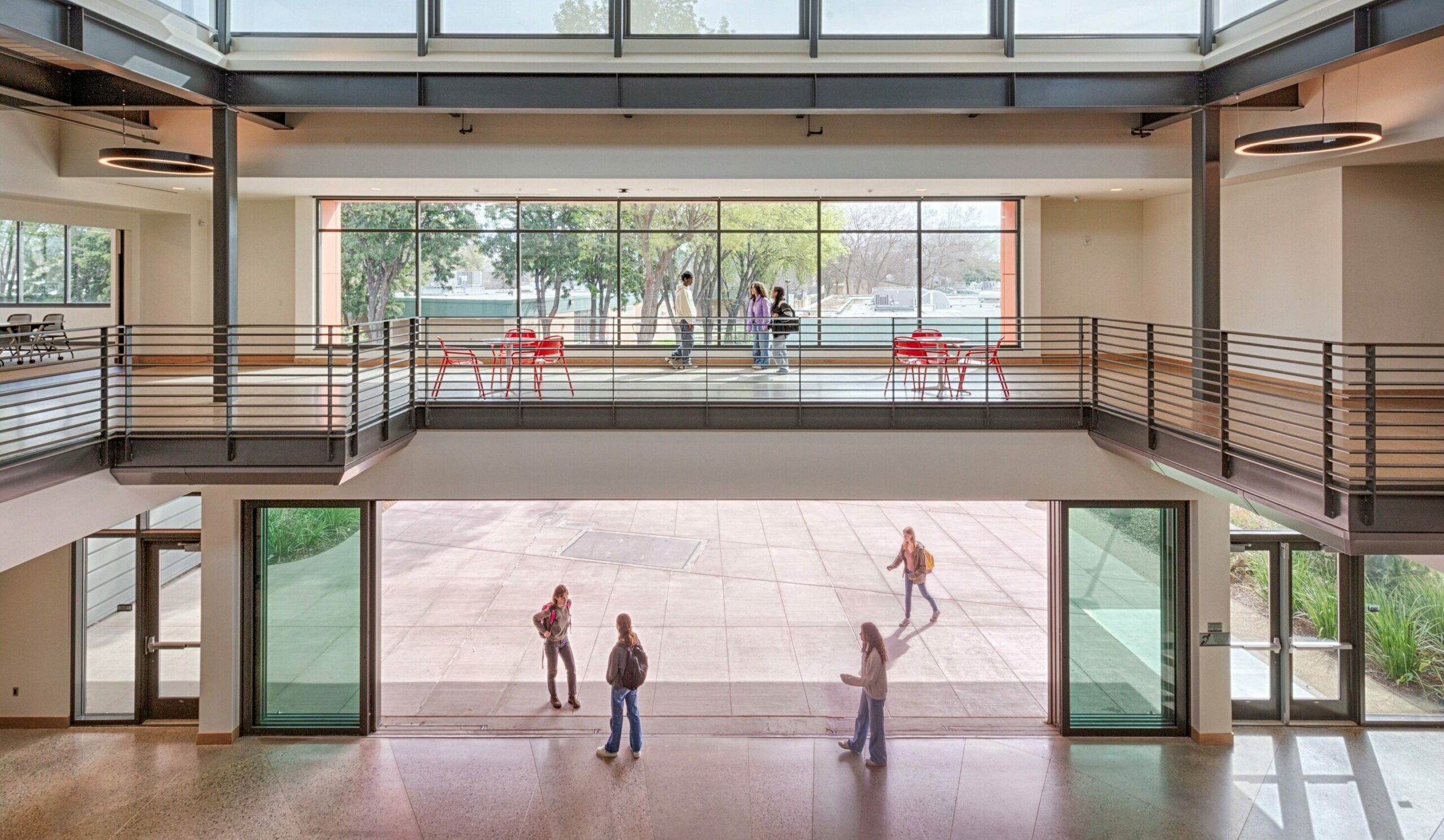Header: Marco Zecchin
For decades, CAW Architects has been a leader in transforming California’s educational landscape with its award-winning portfolio. Dedicated to enriching the learning experiences of children and young adults, the firm’s diverse body of work, spanning elementary, secondary, and university campuses, demonstrates its commitment to equal access and inclusion for all students.
The firm has designed the Bay Area’s first two LEED Platinum K-12 public school buildings, a Net-Zero Energy Master Plan for a comprehensive public high school in Oakland, and significant campus revitalizations at Stanford University, aimed at achieving carbon neutrality and relying entirely on renewable energy.
Here’s a look at some of CAW’s latest projects that are shaping the future of education in the state.
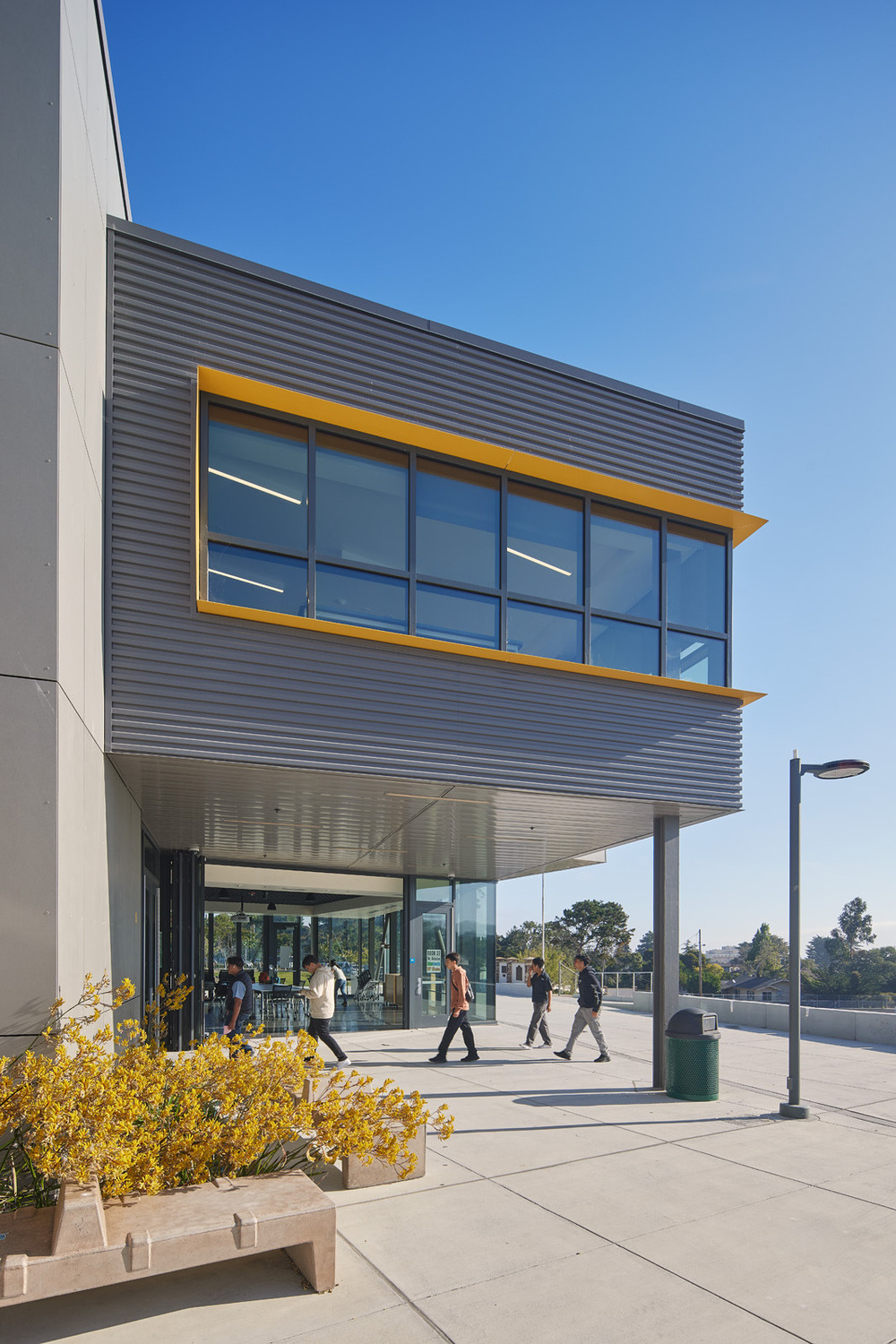
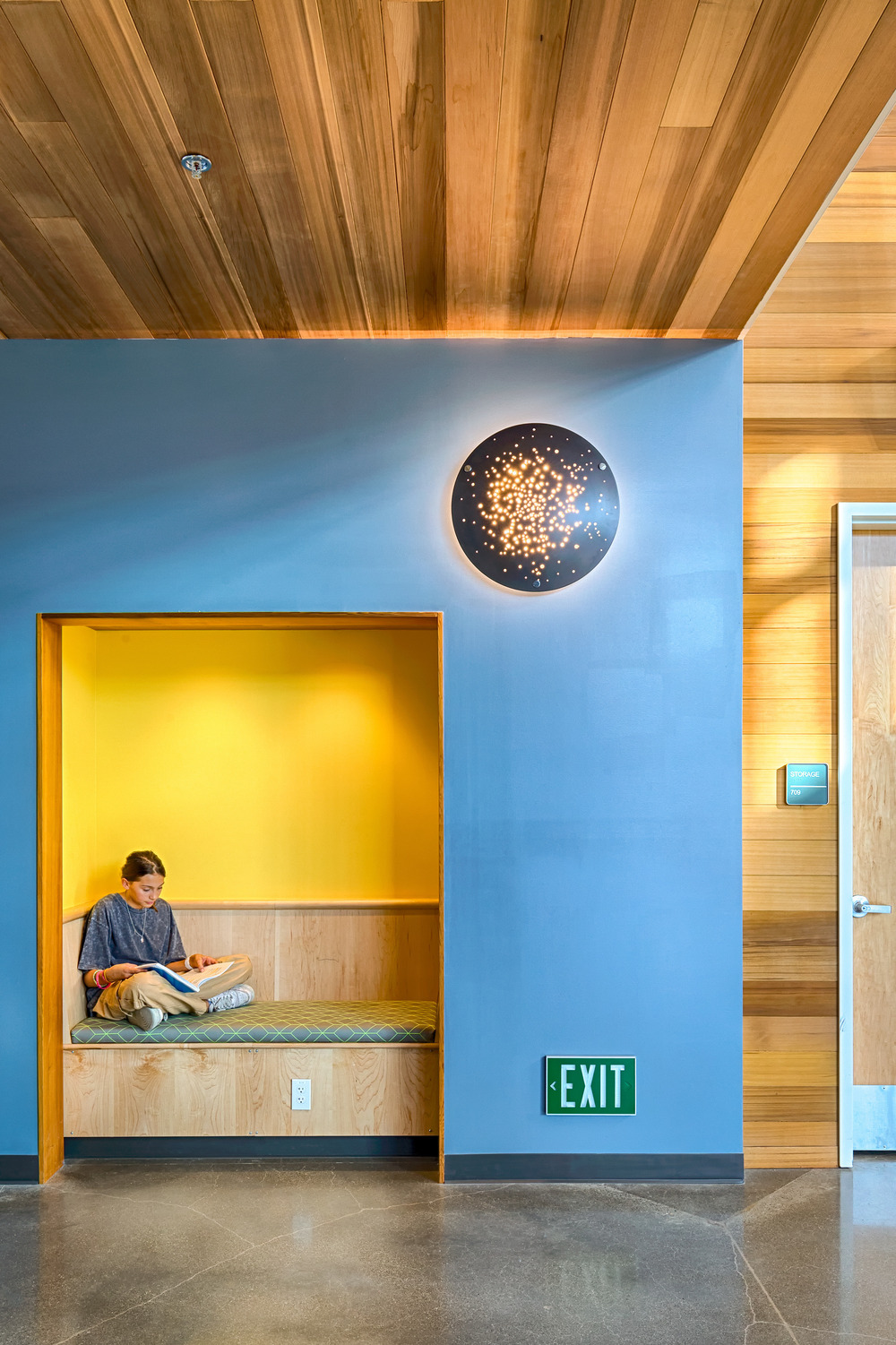
Revitalizing the Berkeley Community Theater
Berkeley High School’s Building A, home to the 3,500-seat Community Theater and the 560-seat Florence Schwimley Theater, was built in 1950 in the Art Deco style. The structure had seen decades of use with minimal upgrades, which is why the CAW Architects stepped in with a comprehensive renovation plan to restore the building’s vibrancy while improving functionality for students and the surrounding community.
The project included seismic strengthening, accessibility improvements, and the creation of new classrooms and rehearsal spaces for music, drama, dance, and stagecraft programs. The updated design enhances both performance spaces while making the theater a more inviting part of the campus. The next phase of renovations will focus on modernizing the Florence Schwimley Theater and improving the building’s main entrance.
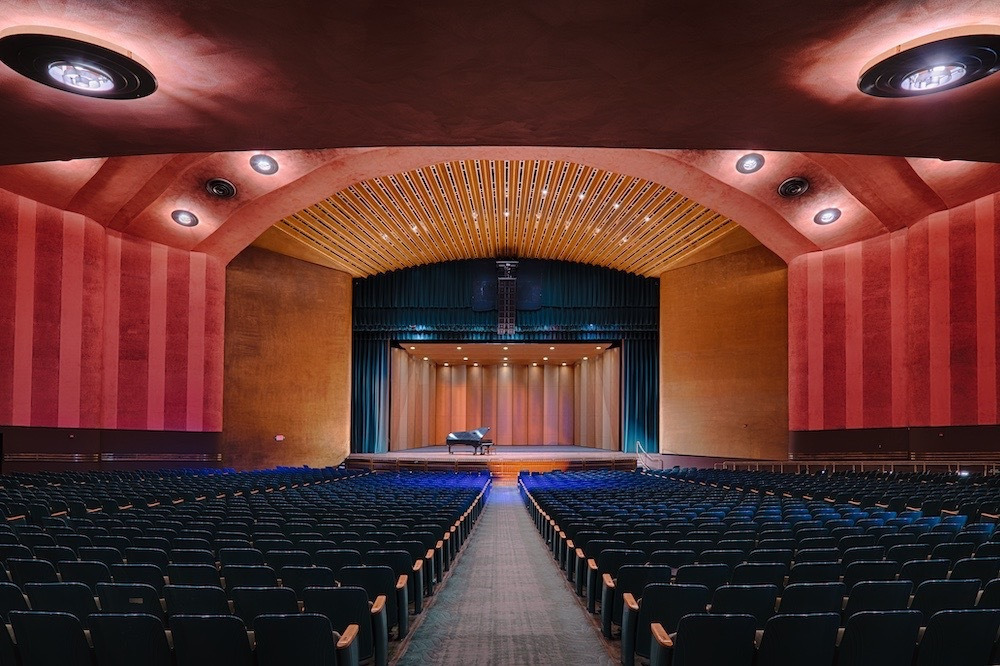
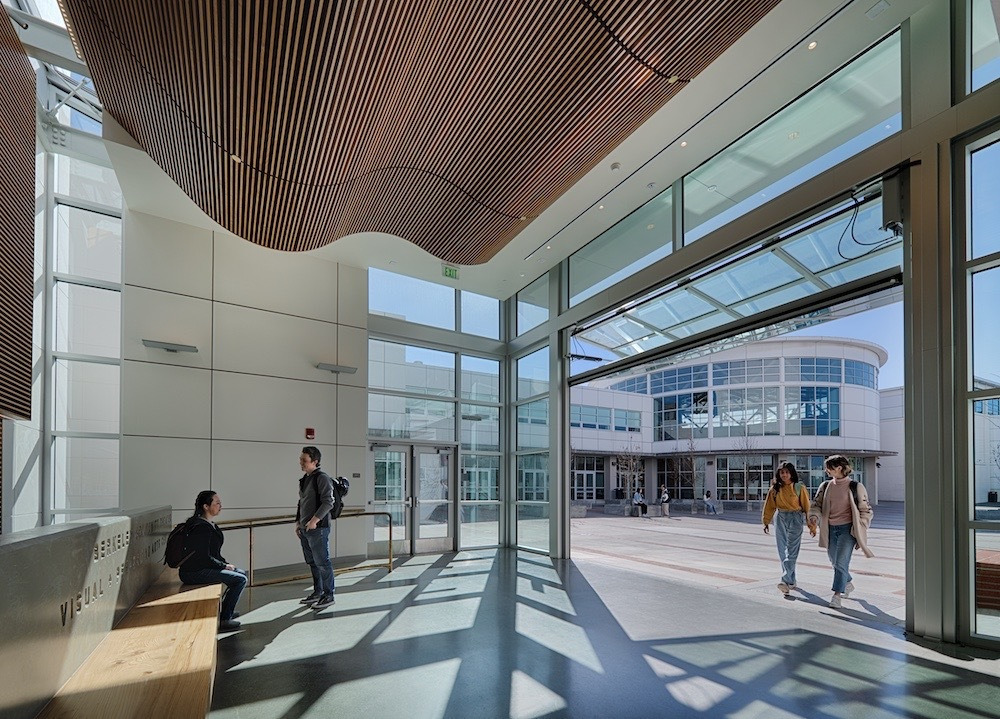
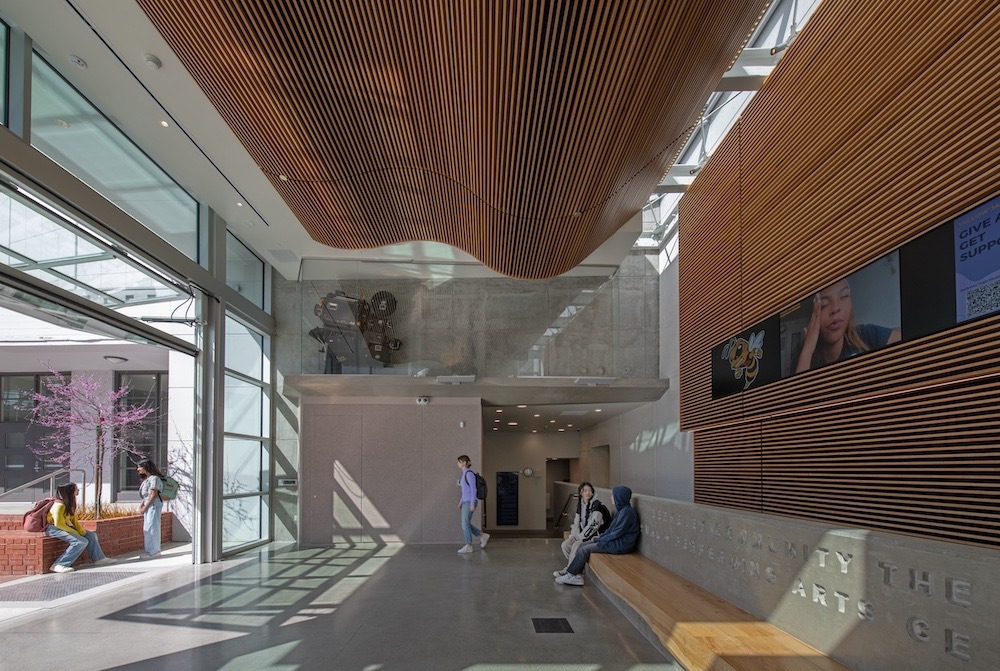
Monterey High School’s Science Innovation Center
Perched on a steep site with breathtaking views of Monterey Bay, the new two-story, 12,500-square-foot Science Innovation Center significantly redefines the campus gathering and circulation spaces. The building features large folding doors that open to outdoor plazas, transforming classrooms into dynamic gathering spaces for school events.
The design also includes a community space overlooking the football field, secure campus boundaries, and improved accessibility. Durable materials, such as fiber cement panels and concrete, ensure longevity, while thoughtfully placed windows allow natural light to enter without glare. This project started as a simple classroom expansion but evolved into a comprehensive campus improvement, thanks to CAW’s forward-thinking approach.
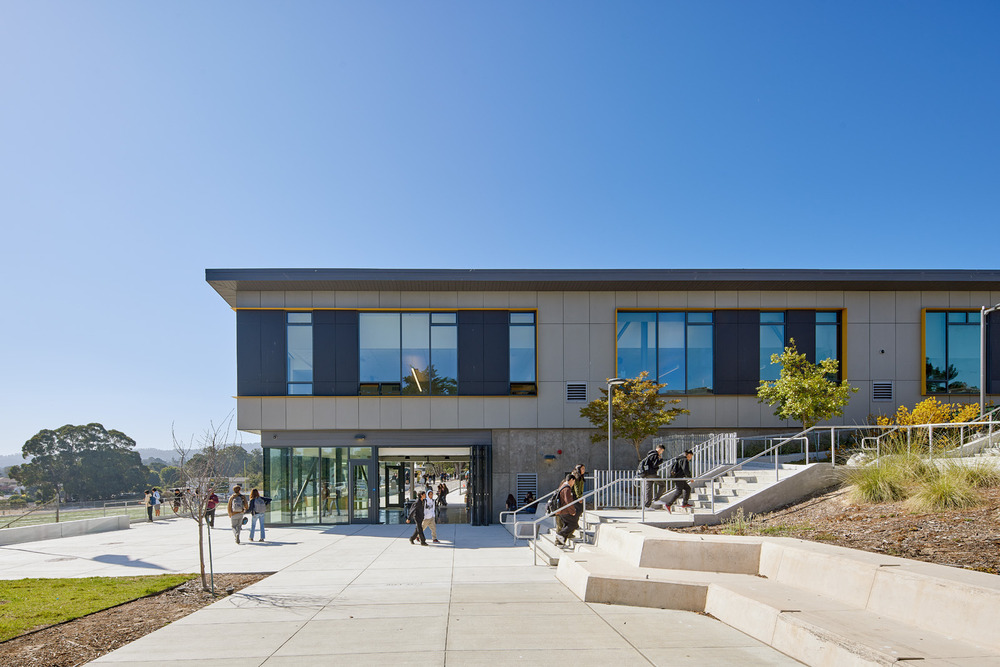
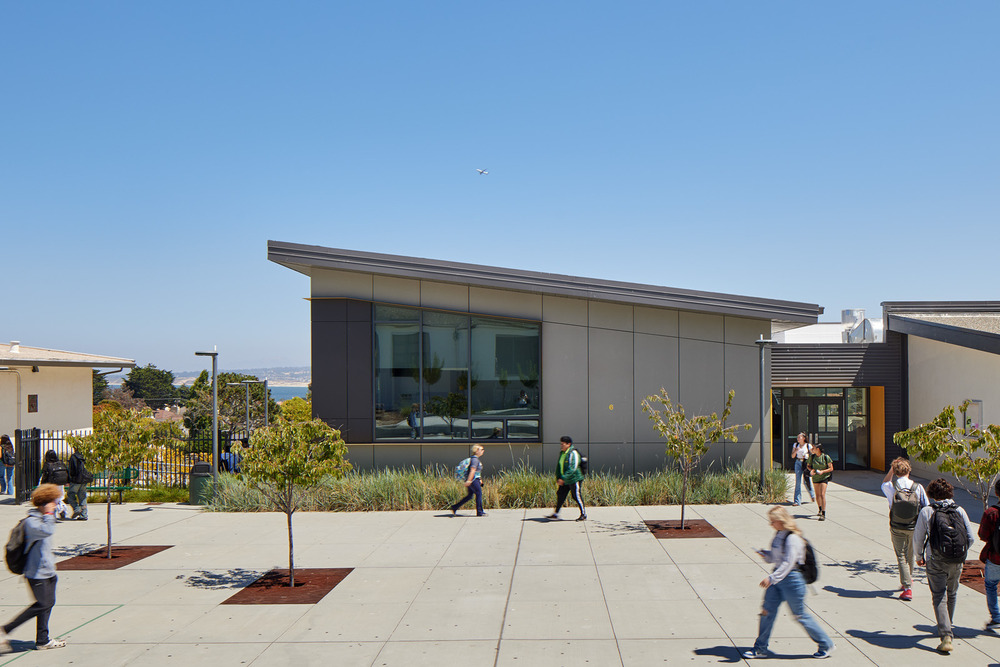
A new landmark at Silver Creek High School
CAW’s addition to Silver Creek High School reshapes the campus with a new feature building at the front entrance. The street-facing facade is designed with playful window patterns and perforated sun shading, while the campus side opens up to a large indoor-outdoor atrium. The building serves as a multi-functional student hub, with a central staircase connecting two floors and ten classrooms featuring large garage-style doors that open into the atrium.
Designed to encourage interaction and flexibility, the new addition also improves campus security and provides both indoor and outdoor casual spaces for students. The design prioritizes natural light, creating a bright and welcoming atmosphere throughout.
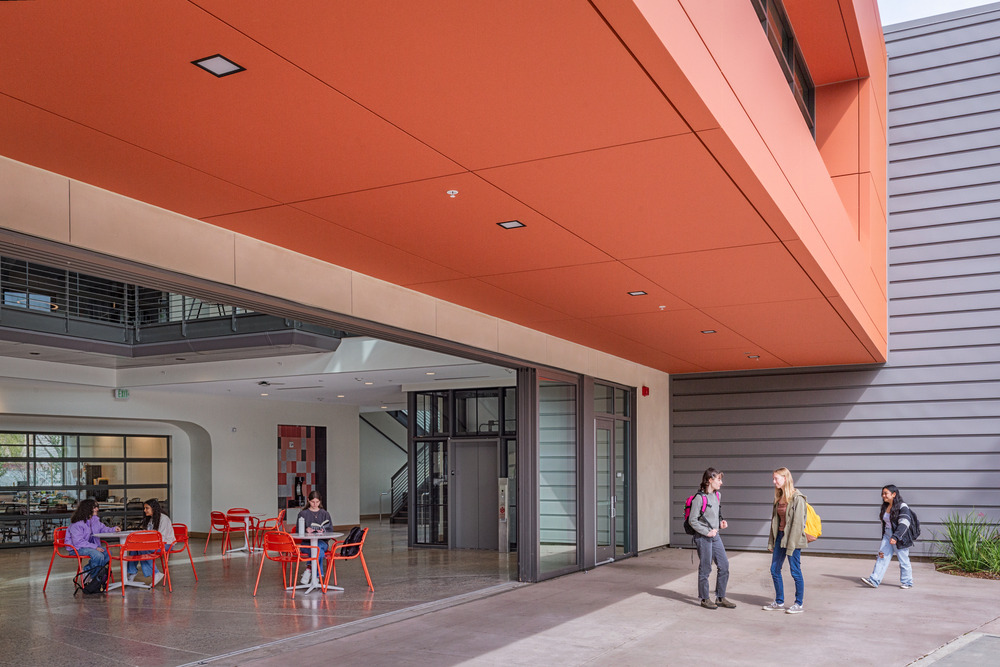
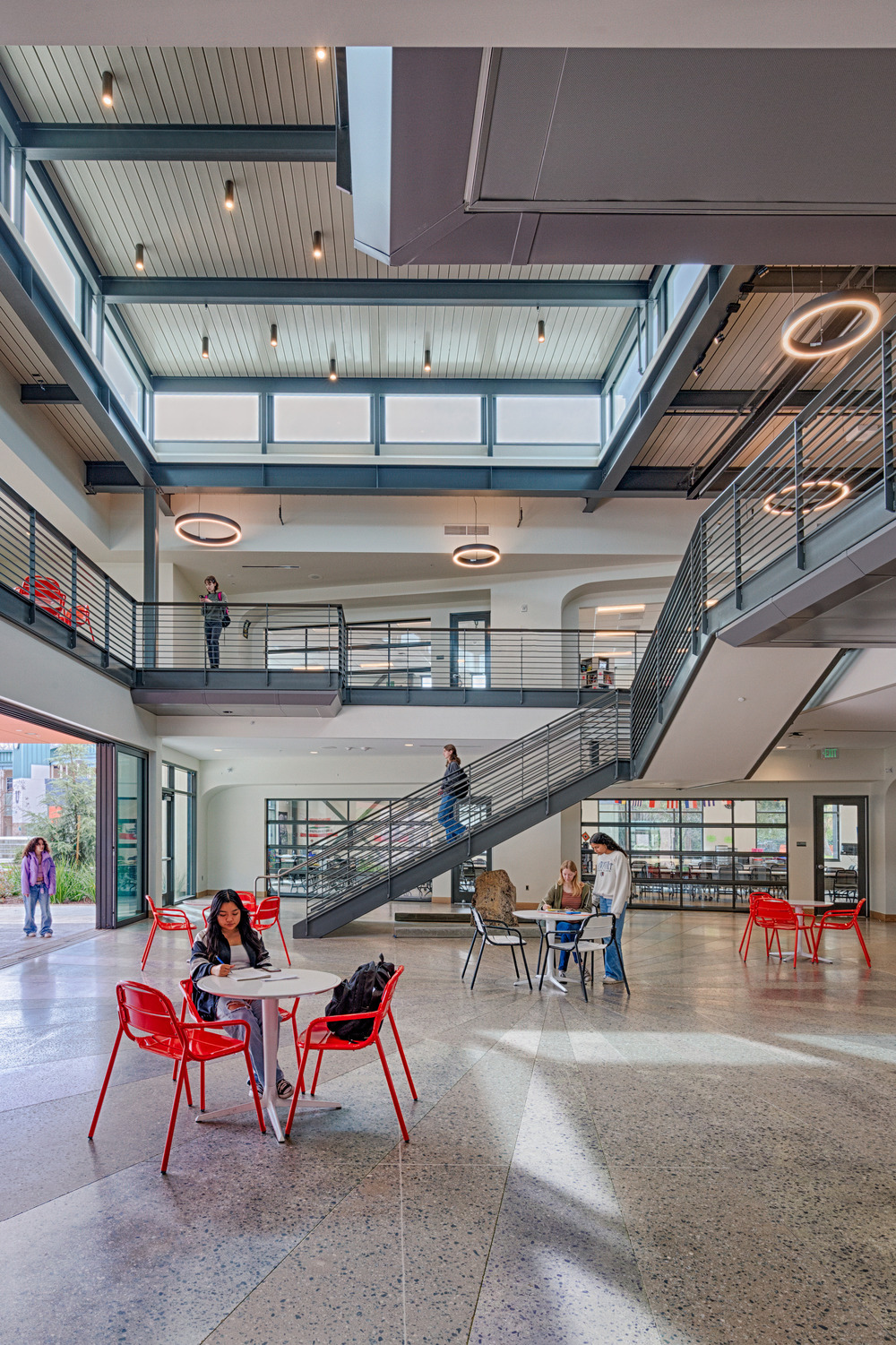
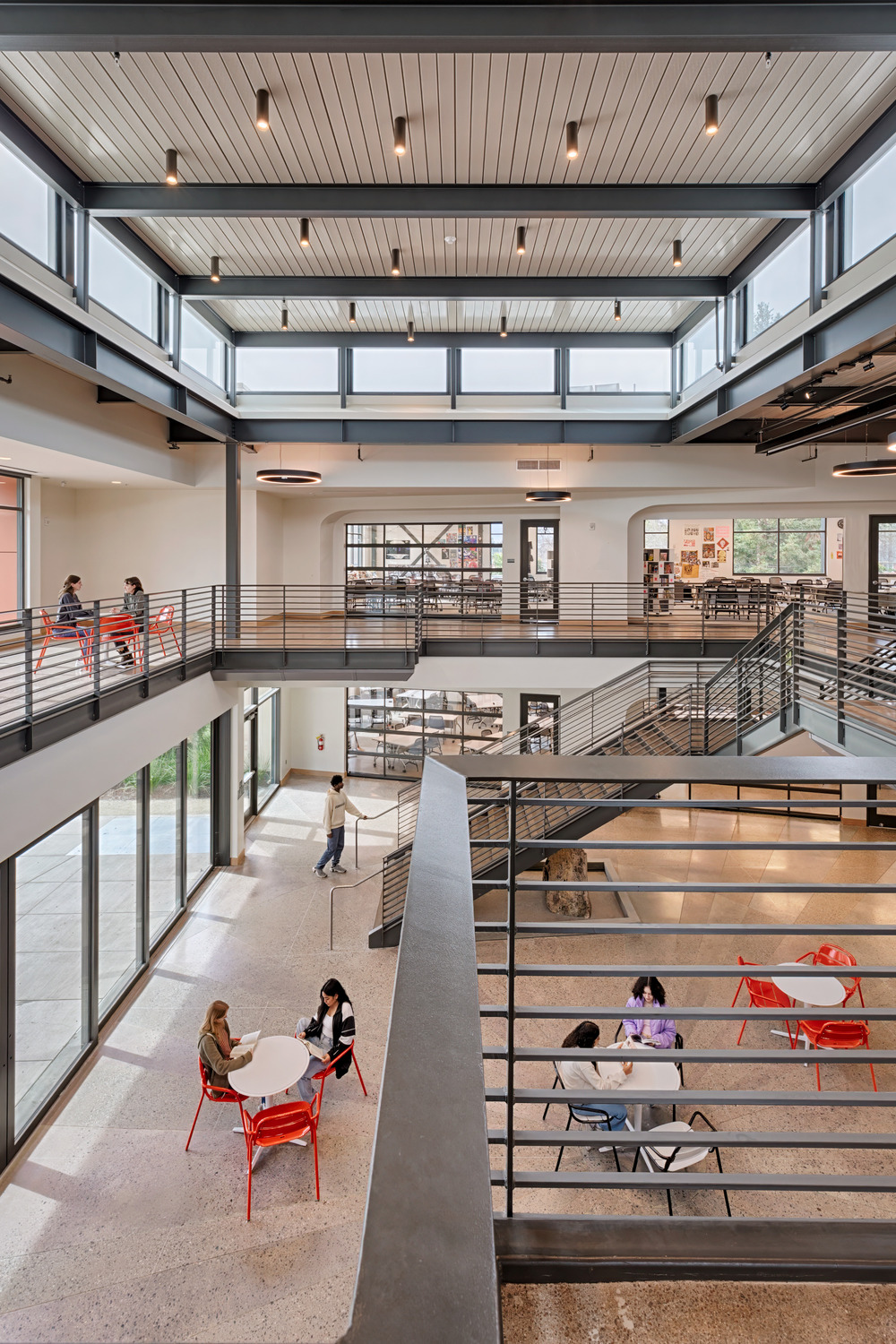
Corte Madera School: A sustainable learning hub
Spanning two acres, the newly designed Corte Madera School features two buildings totaling 20,545 square feet, equipped with energy-efficient systems designed to achieve LEED Silver certification. The school’s flexible learning spaces include art and science classrooms, a dedicated STEAM Center, an outdoor deck overlooking the community’s “frog pond,” and a student-designed playground.
One of the standout features is the 4th- and 5th-grade building, which integrates perfectly with the surrounding open space. A breezeway and balcony connect different areas, while a ramp leads down to a learning space with a framed view of the pond. On the 6th- to 8th-grade side, a curtain wall window system showcases a breathtaking view of Windy Hill, reinforcing a connection to nature.
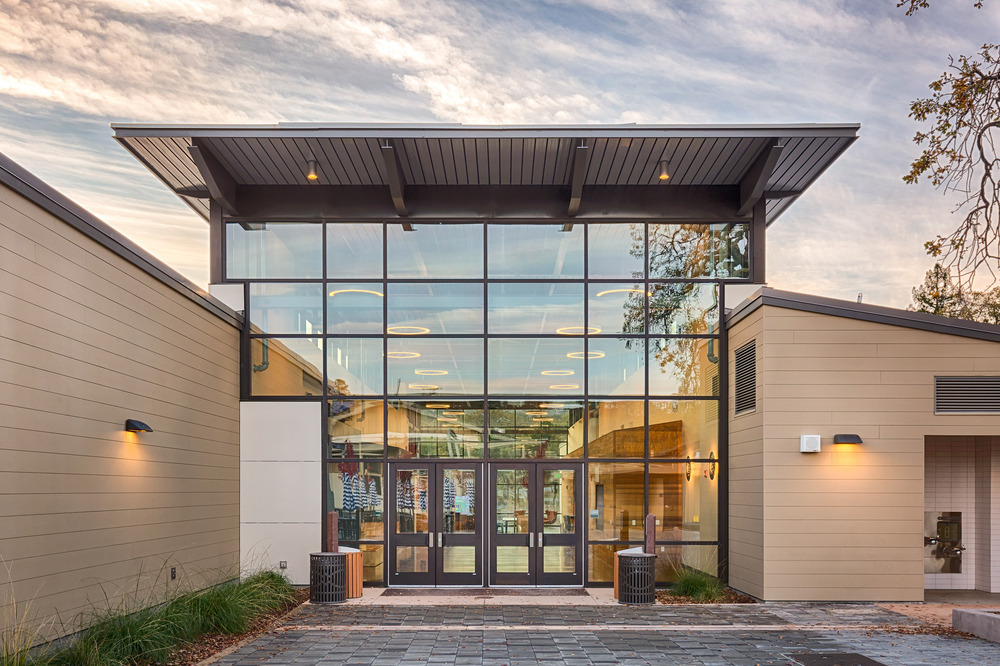
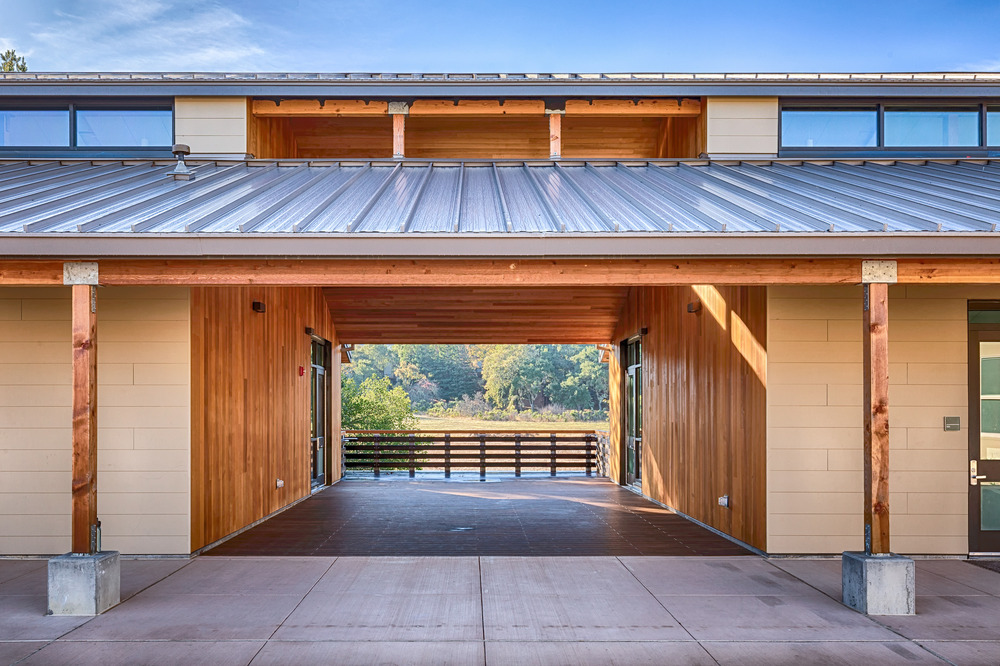
Ormondale Elementary School: A green campus for young learners
Ormondale Elementary’s new campus design emphasizes sustainability and interactive learning. The 8,891-square-foot addition features modern classrooms for art, music, science, and a STEAM Lab, all arranged around a renovated courtyard that has been transformed into a sensory garden. Featuring flowers and fruit trees, this space encourages hands-on learning through nature.
With a focus on energy efficiency, the buildings maximize natural light and ventilation while targeting LEED Silver certification. Designed to create a calm and inspiring atmosphere, the new campus offers K-3 students a setting that fosters creativity and exploration.
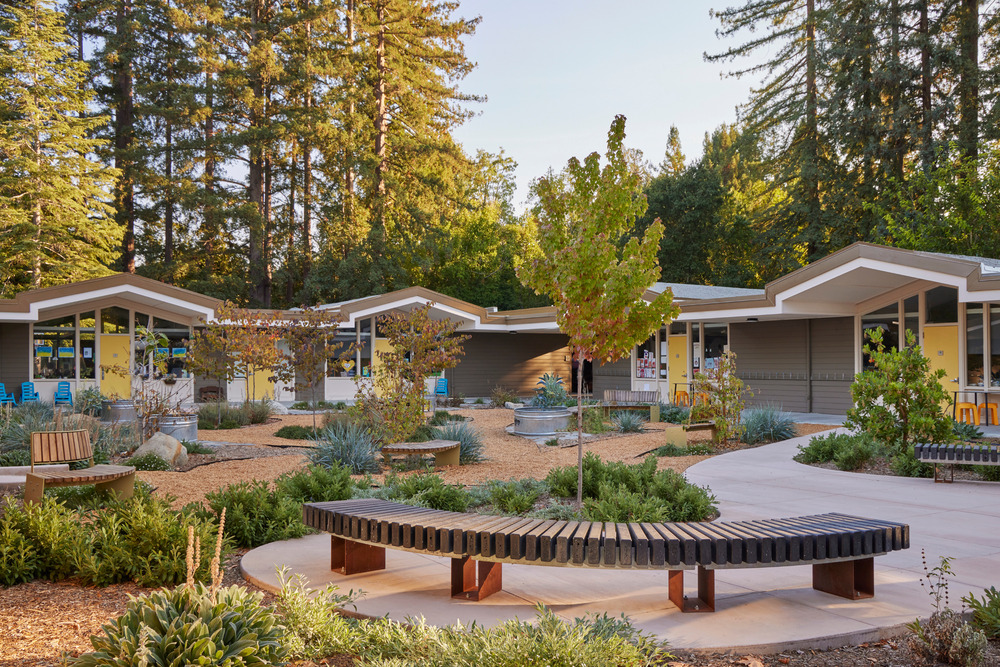
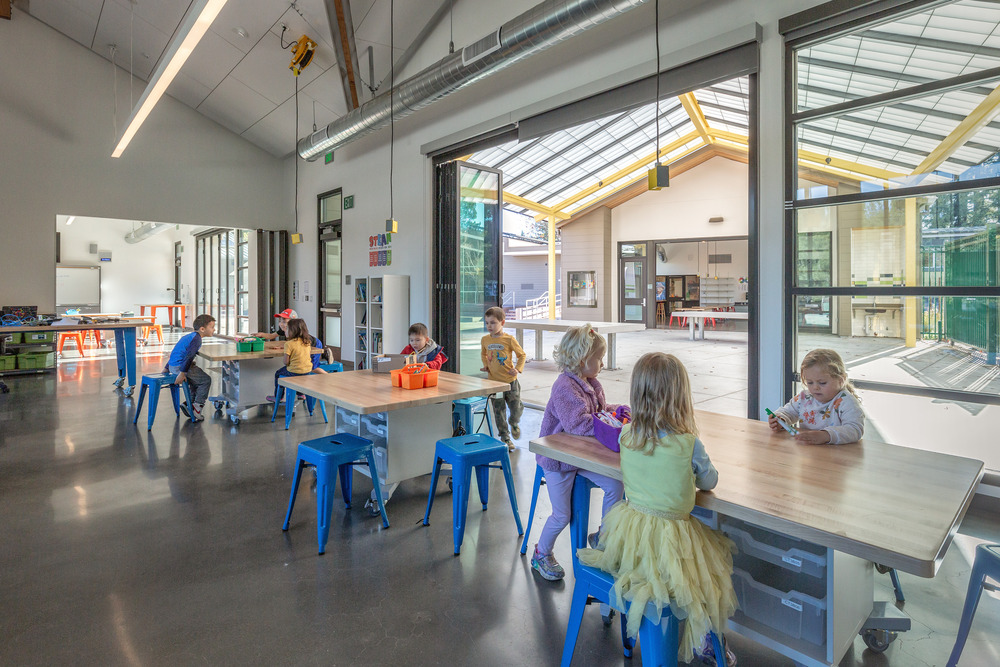
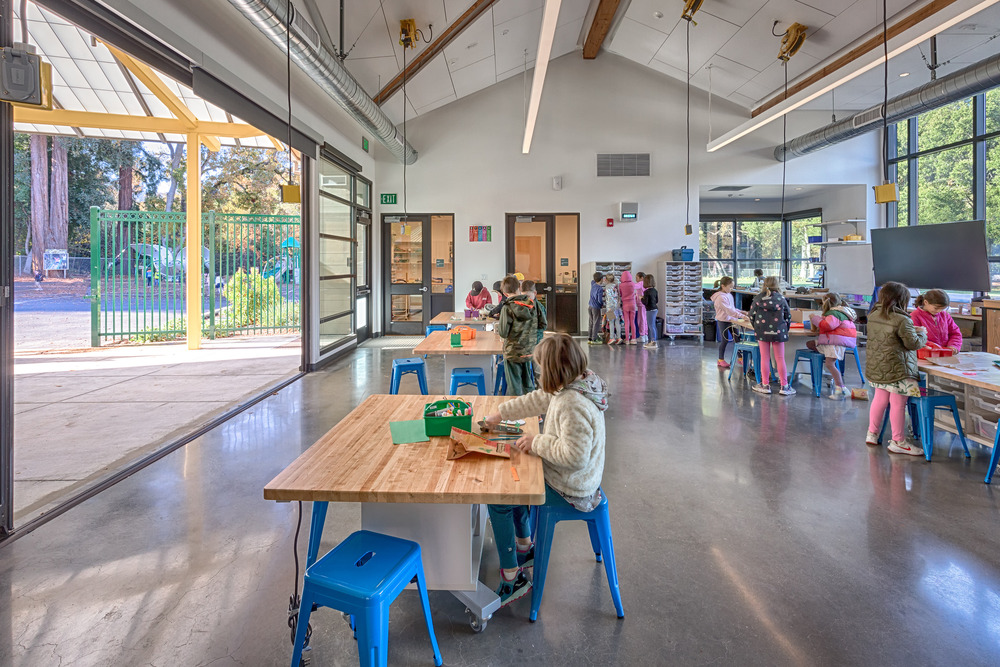
Shaping the future of educational spaces
CAW Architects is reimagining how educational spaces can inspire students, support teachers, and engage the broader community. By prioritizing sustainability, functionality, and inclusivity, CAW continues to set new standards for school design in California. As the firm expands its footprint, including a new headquarters in San Jose, its mission remains clear: to create environments where learning and innovation thrive.
Source: v2com-newswire






