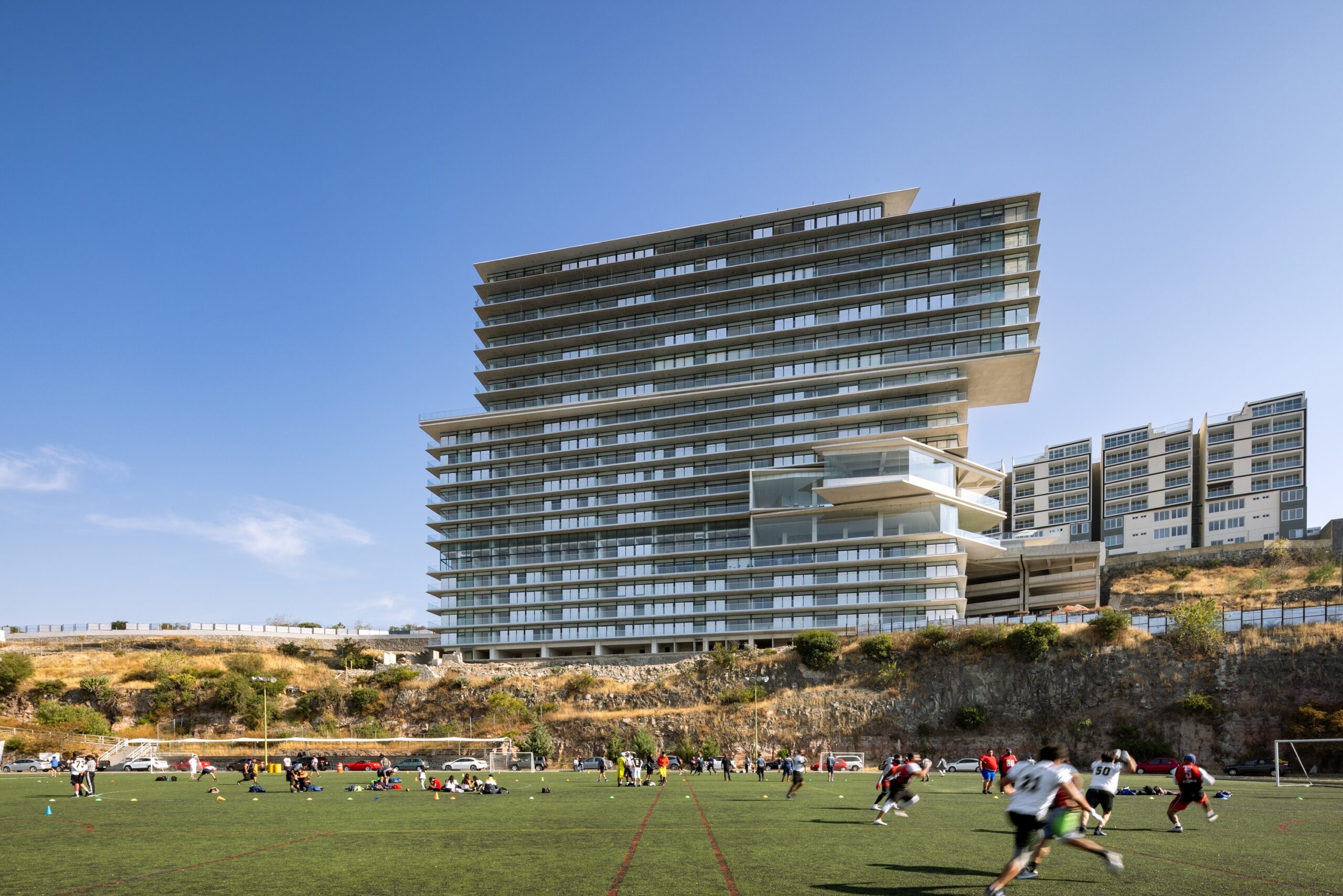Header: Rafael Gamo
High on a hill above the city of Querétaro, México, stands a residential building that is turning heads in the design world. The project, named Amirá, is the work of the design company Archetonic, led by Jacobo Micha, Jaime Micha, and Alan Micha. Its powerful design recently earned it a BLT Built Design Award, placing it among the year’s best in residential architecture. The building is a direct response to its unique location, built to embrace the incredible views it commands.
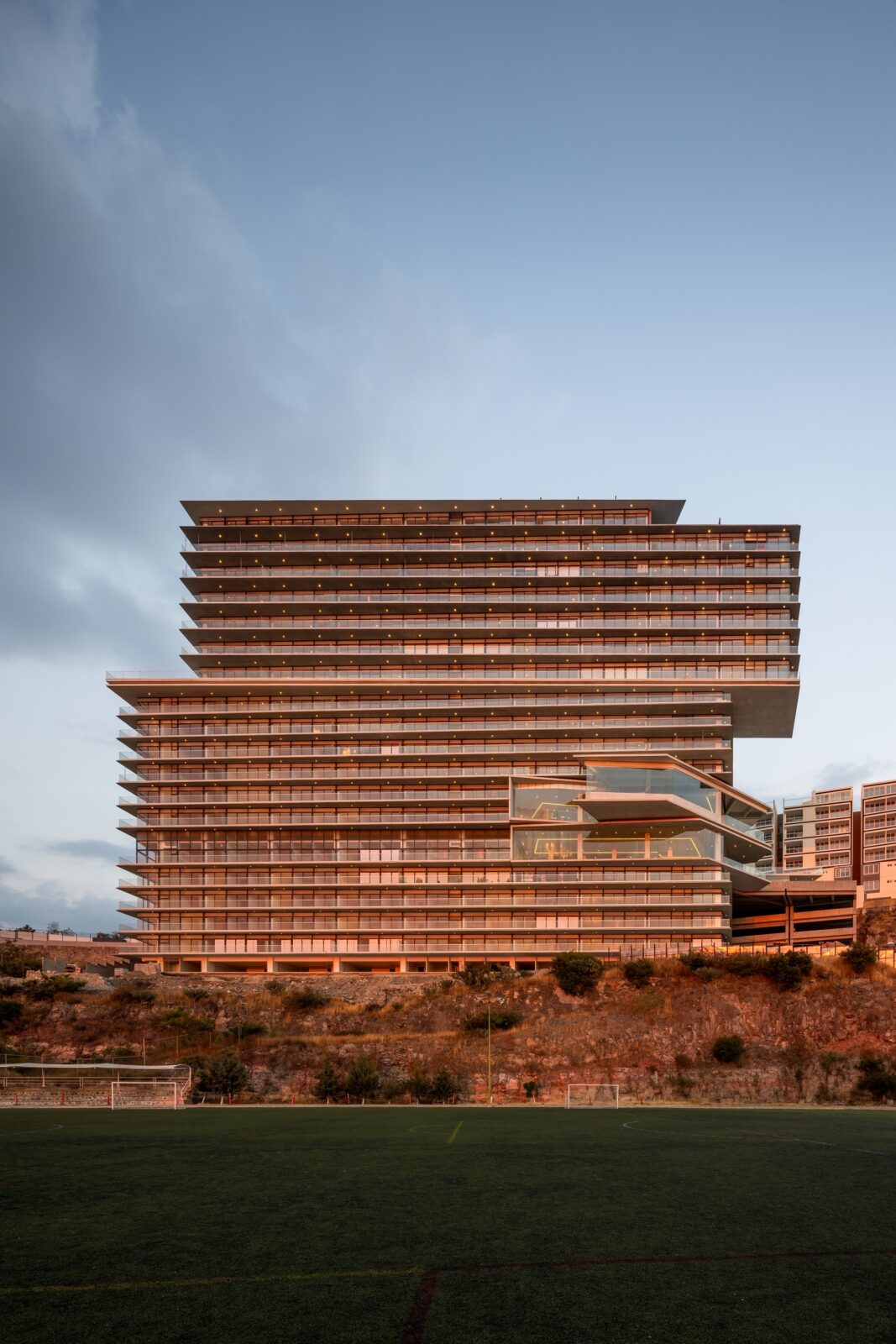
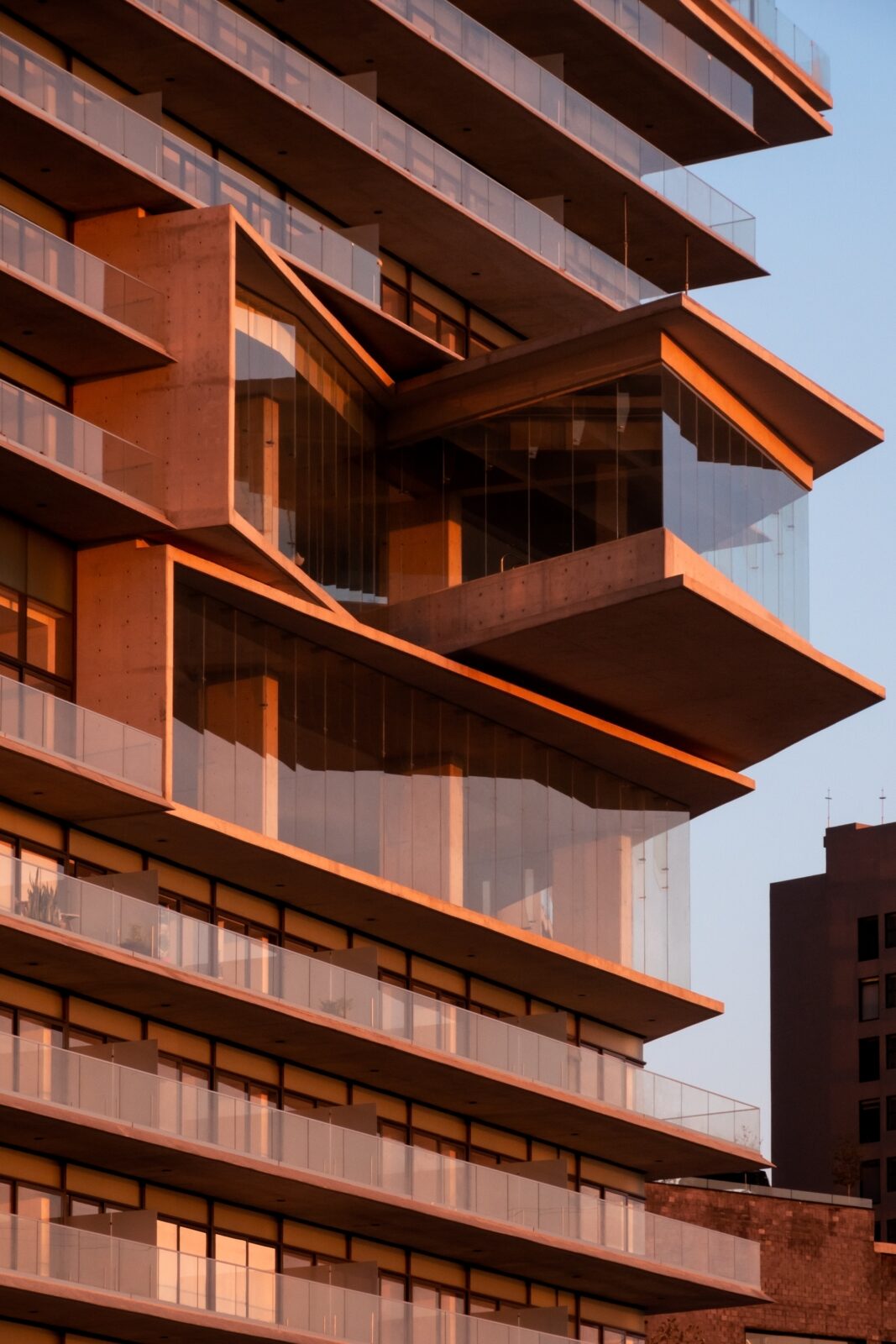
A building made of views
From the very beginning, the relationship between the building and the city below was the most important factor for the designers. Amirá is composed of 126 apartments, and the architects made a deliberate choice to arrange them in stacked blocks that are shifted and set apart from one another. This arrangement does something very important: it ensures that every single home gets plenty of natural light and fresh air. More importantly, it guarantees that every resident has a window or a terrace looking out over the city. The connection to the outside is emphasized with large, clear glass walls and extended terraces for each unit.
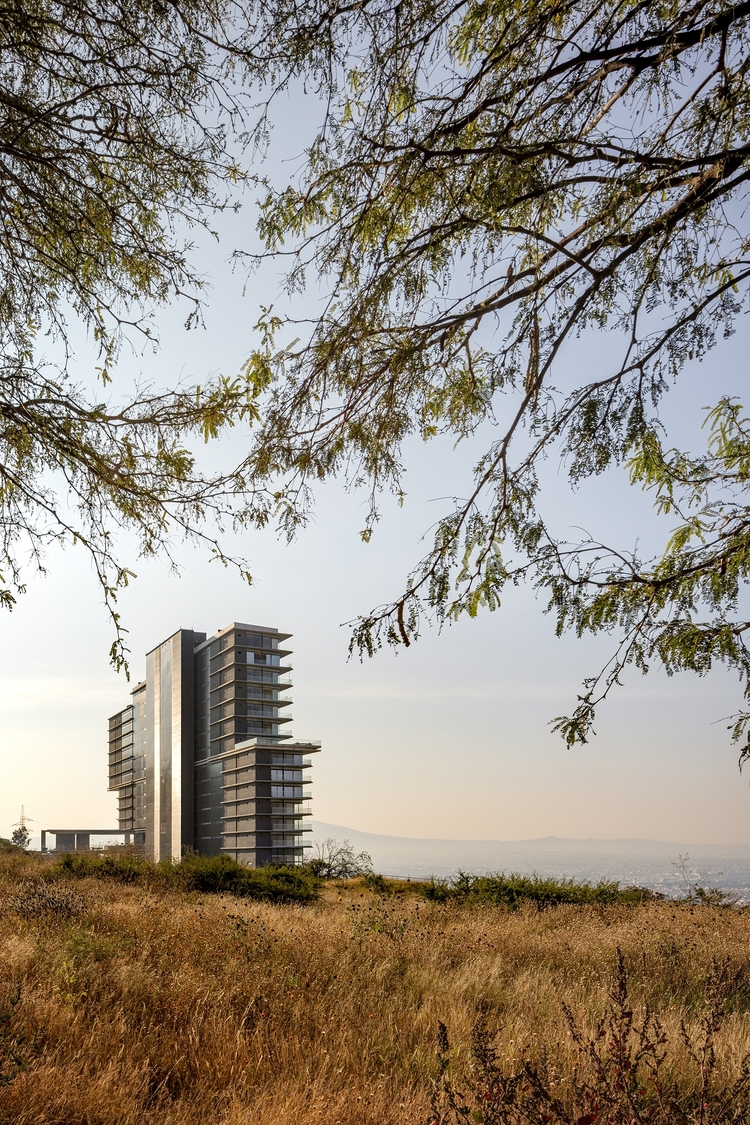
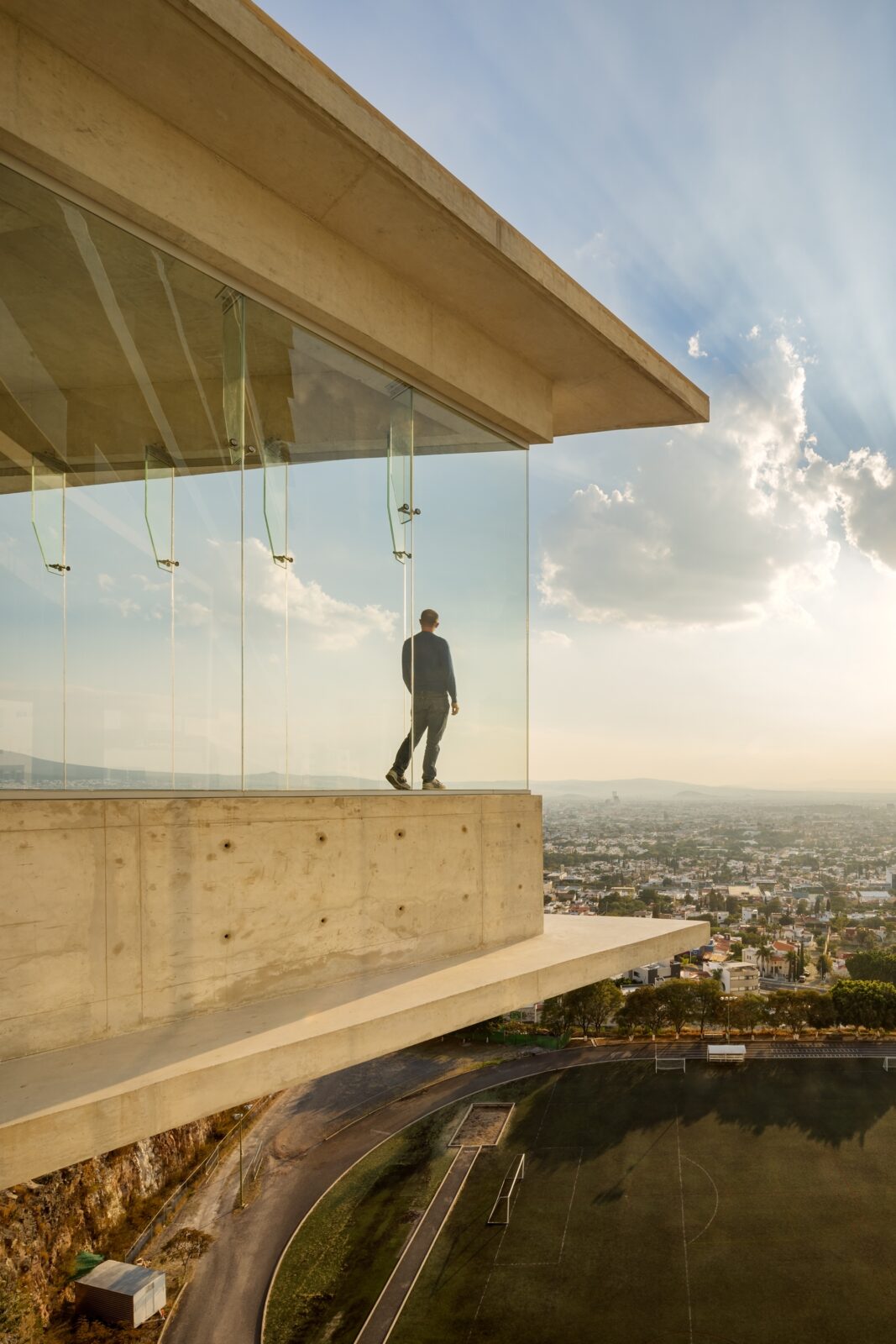
Concrete boxes and open spaces
The overall look of Amirá comes from its smart use of different shapes and materials. The private homes are housed in clean, rectangular blocks. Puncturing this regular pattern are the building’s common areas, which take on a completely different character. These shared spaces are housed in angular, more open structures that jut out from the main building. These cantilevered areas, which feel half-open to the elements, are where the community gathers. They are designed to give residents high-quality spaces that feel suspended over the landscape. The entire structure is made from apparent concrete in two different colors. This choice of material gives the building a solid, earthy quality. As the sun sets, the concrete surfaces catch the light and take on the warm, ochre colors of the dry, scrubby land around them.
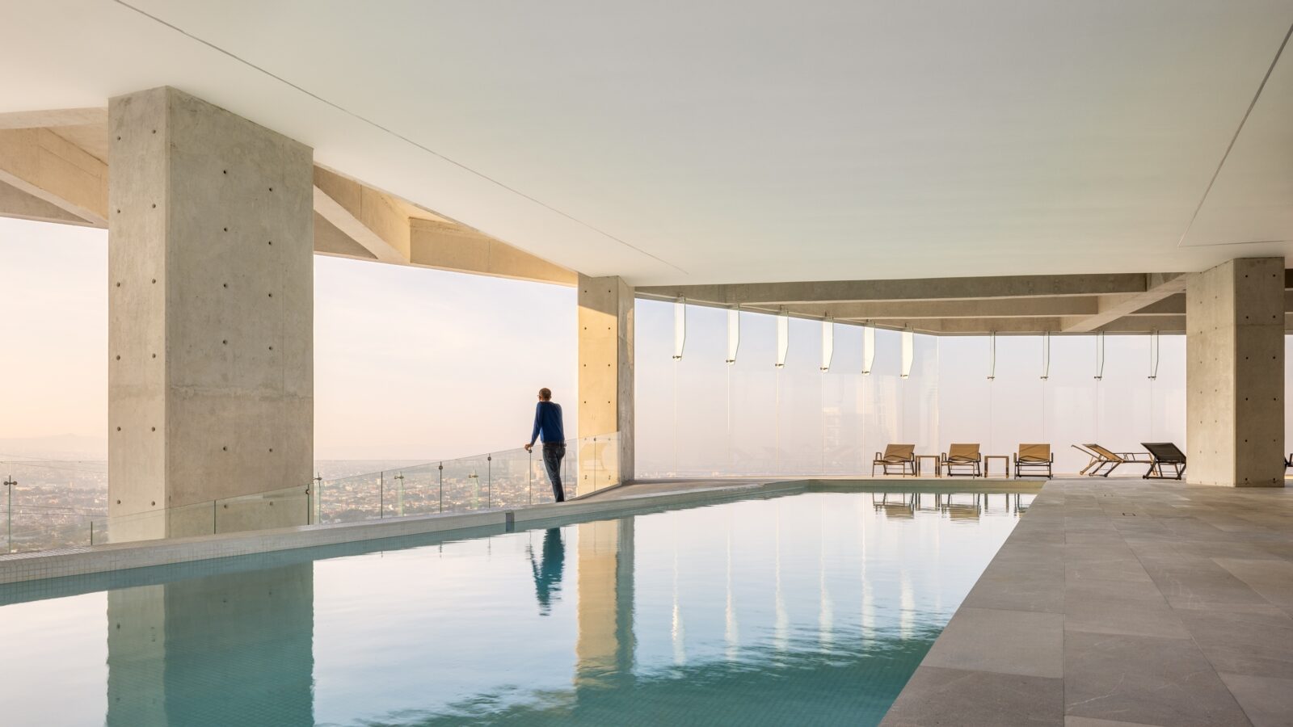
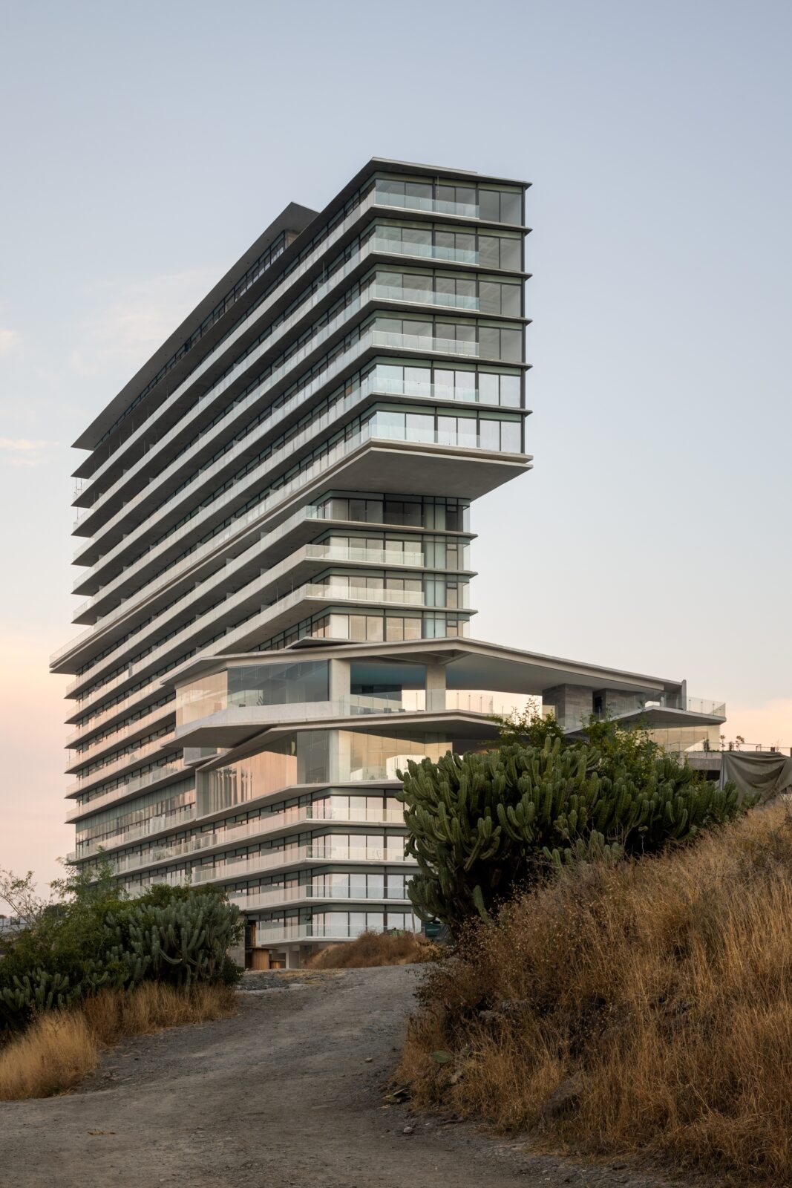
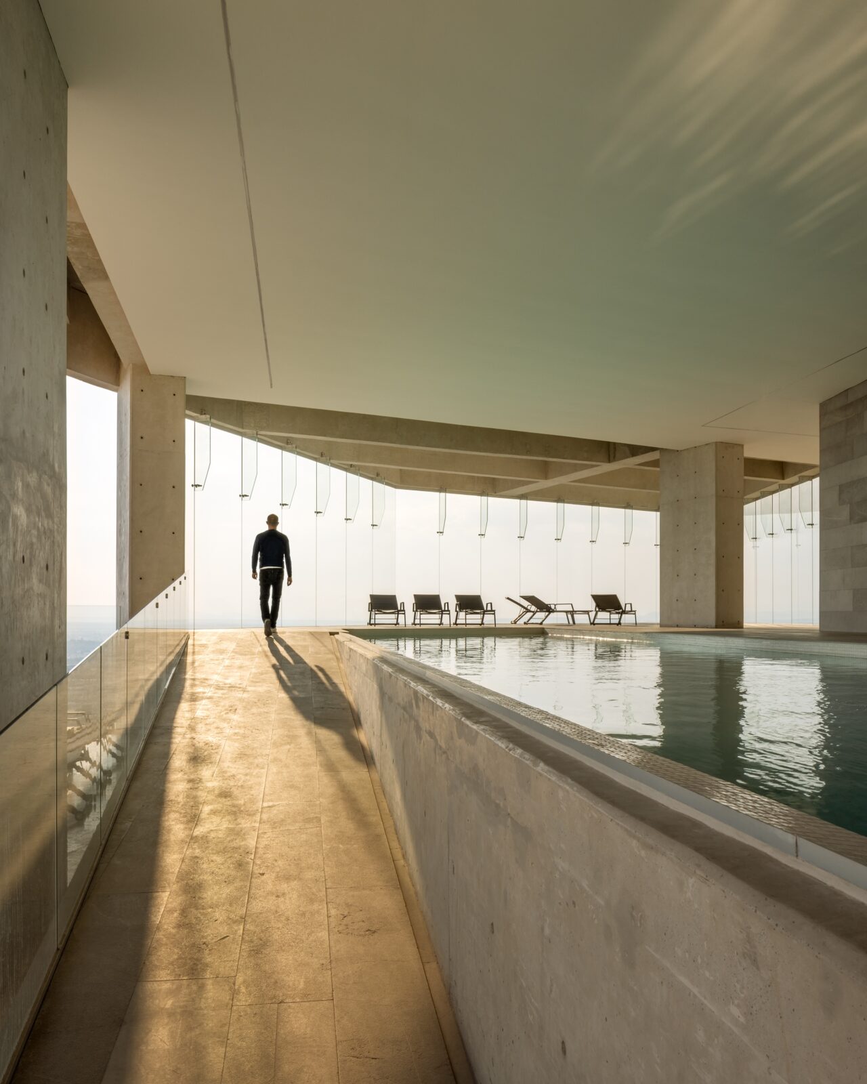
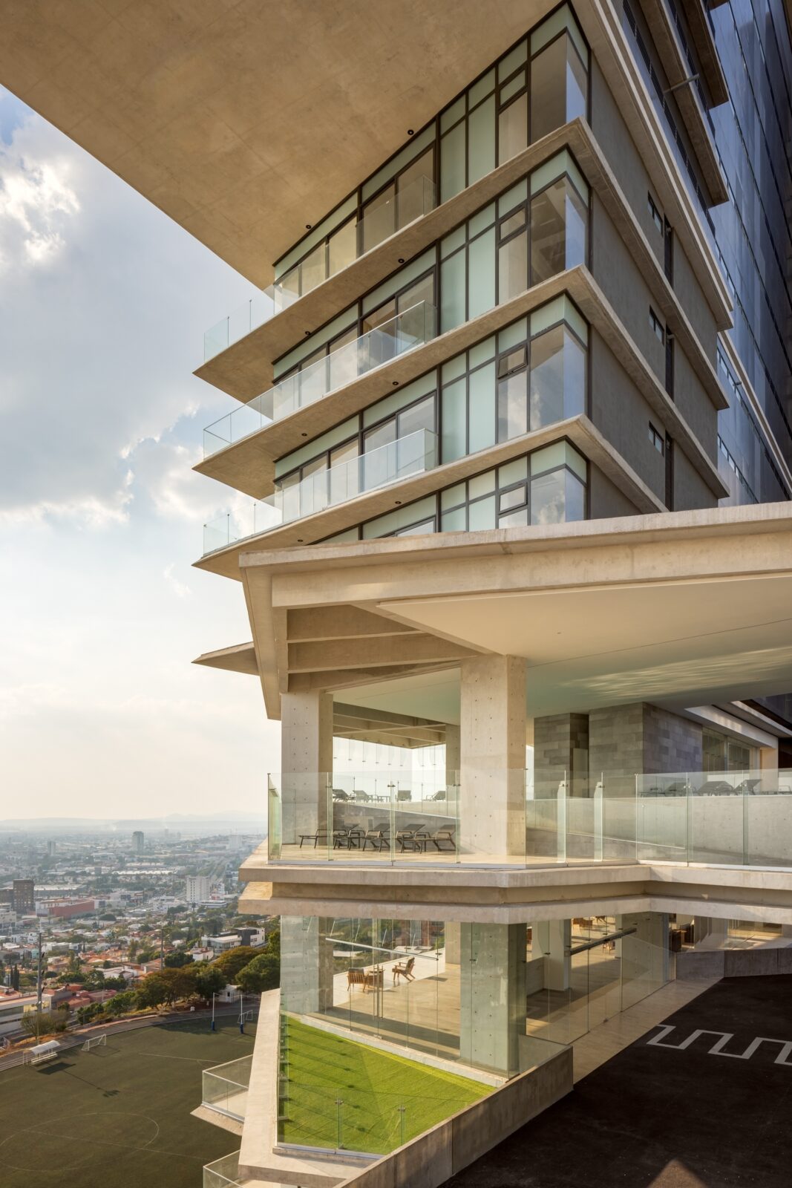
Smart design for a sunny climate
Amirá presents two very different faces to the world. The back of the building is focused on function. It contains the hallways and stairways needed to get around and faces the main entry plaza. The front of the building, however, is all about the experience. This main façade is open and transparent, looking directly at the city. A key feature is the series of long terraces that stretch across its length. These are not just for outdoor living; they serve a critical purpose. Since the building faces west, it is exposed to the intense afternoon sun. The terraces act like giant sunshades, creating shadows that help keep the apartments inside from overheating, making them more comfortable and energy-efficient. It’s a simple, practical solution that is also central to the building’s visual identity.
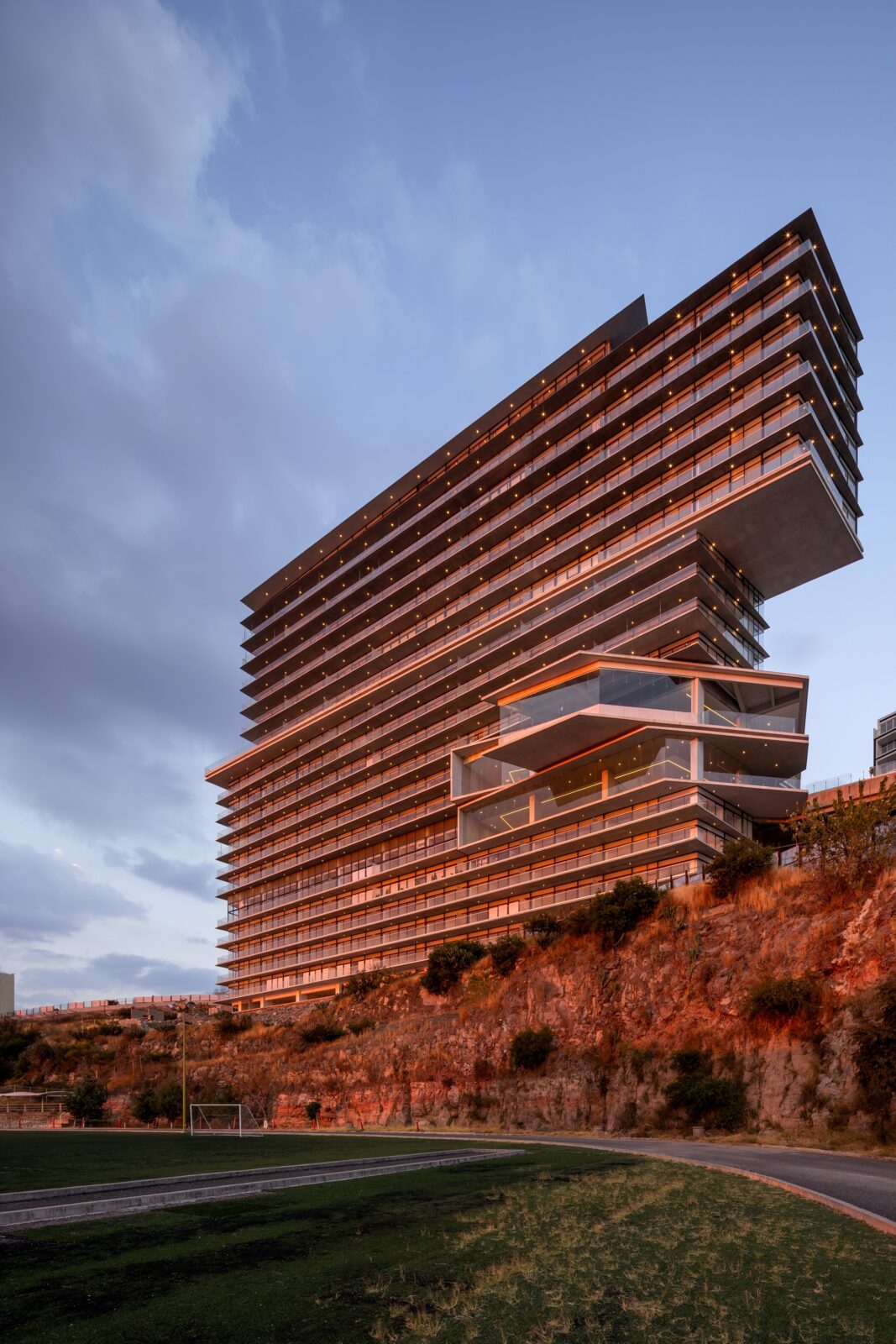
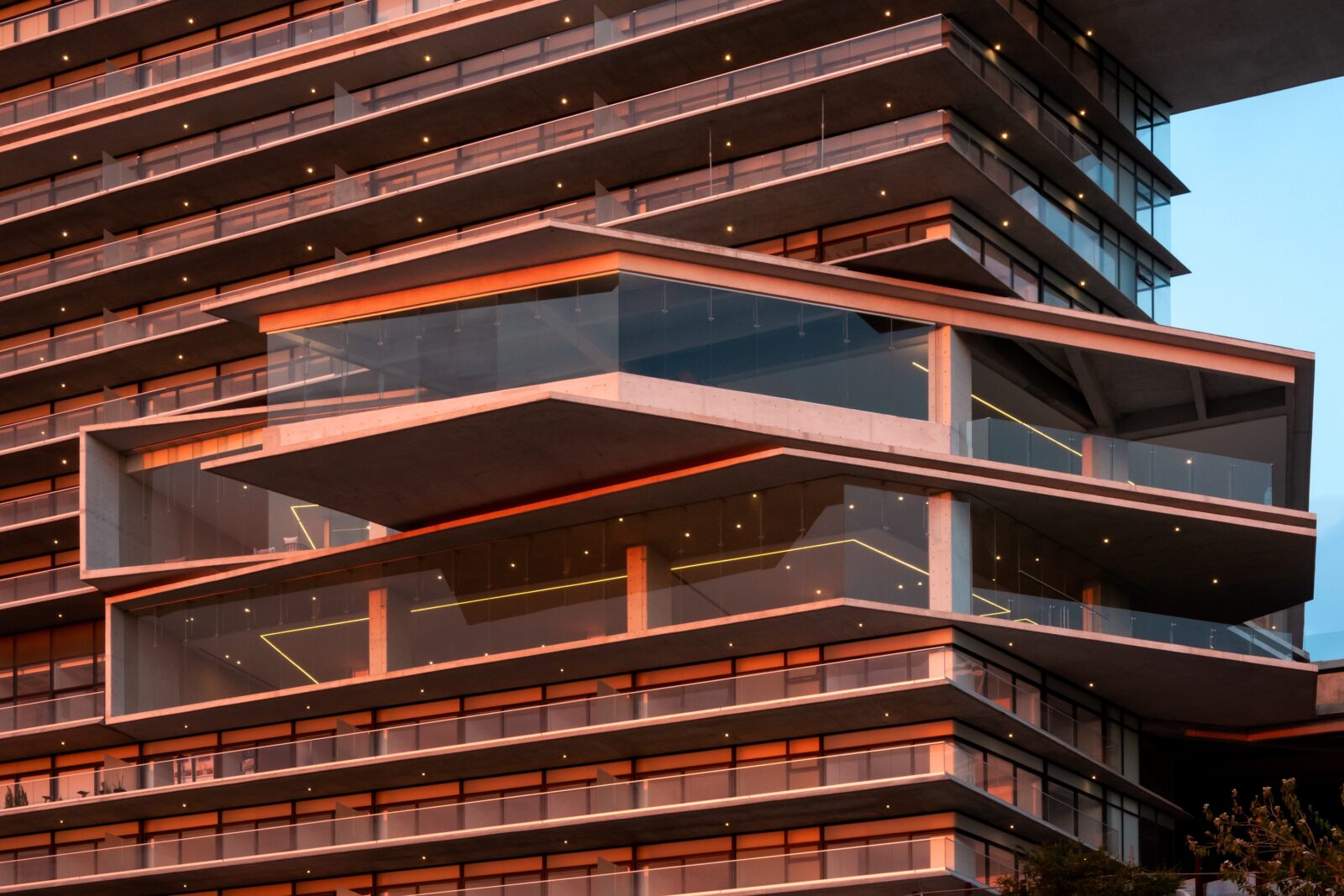
Project info
Design Company: Archetonic
Lead Designer: Jacobo Micha + Jaime Micha + Alan Micha
Construction Company: Archetonic + GSEBI
Photo Credit: Rafael Gamo
Project Location: Querétaro, México
Project Year: 2022






