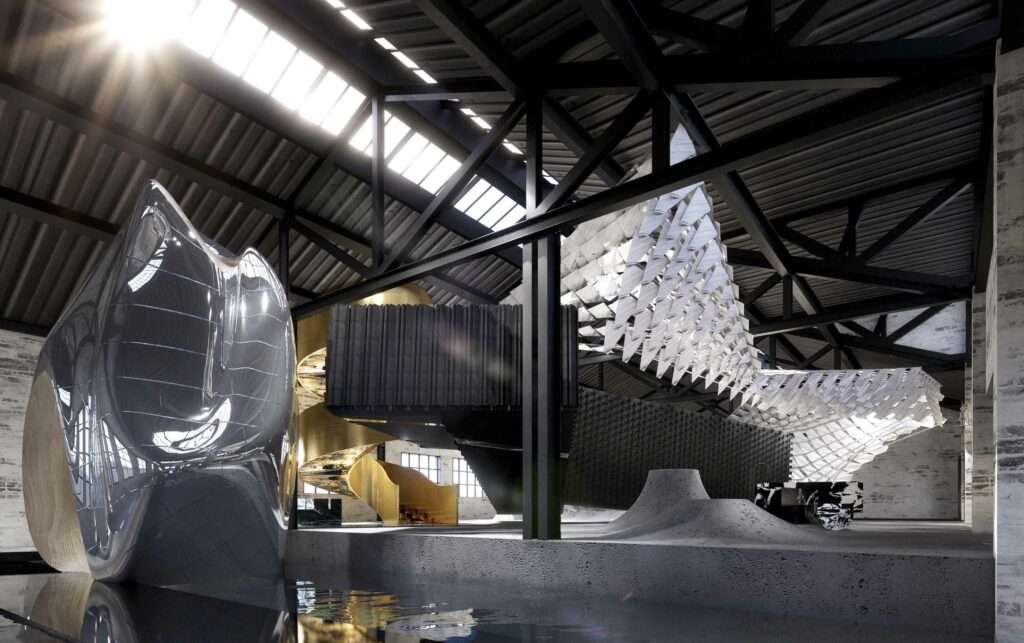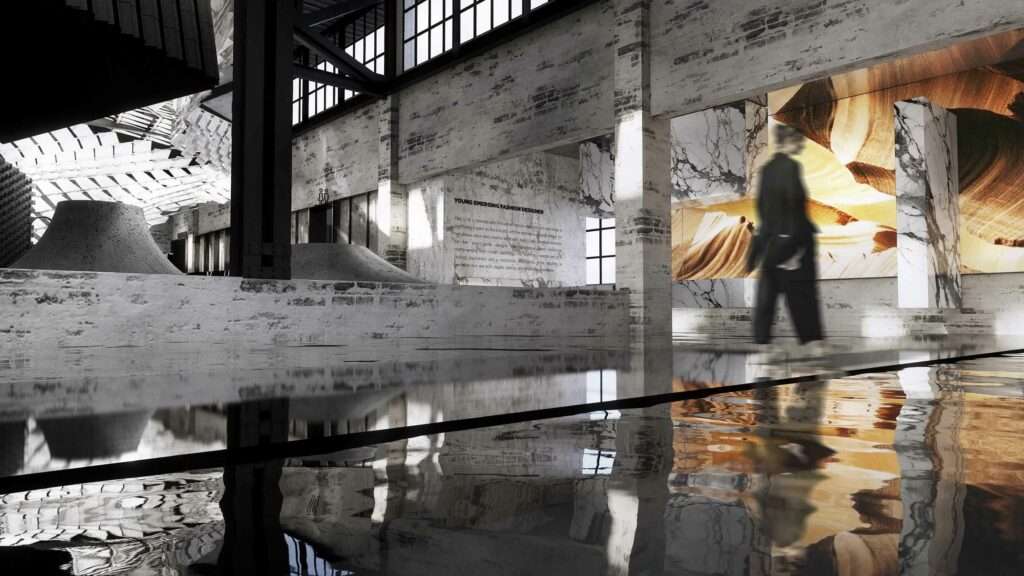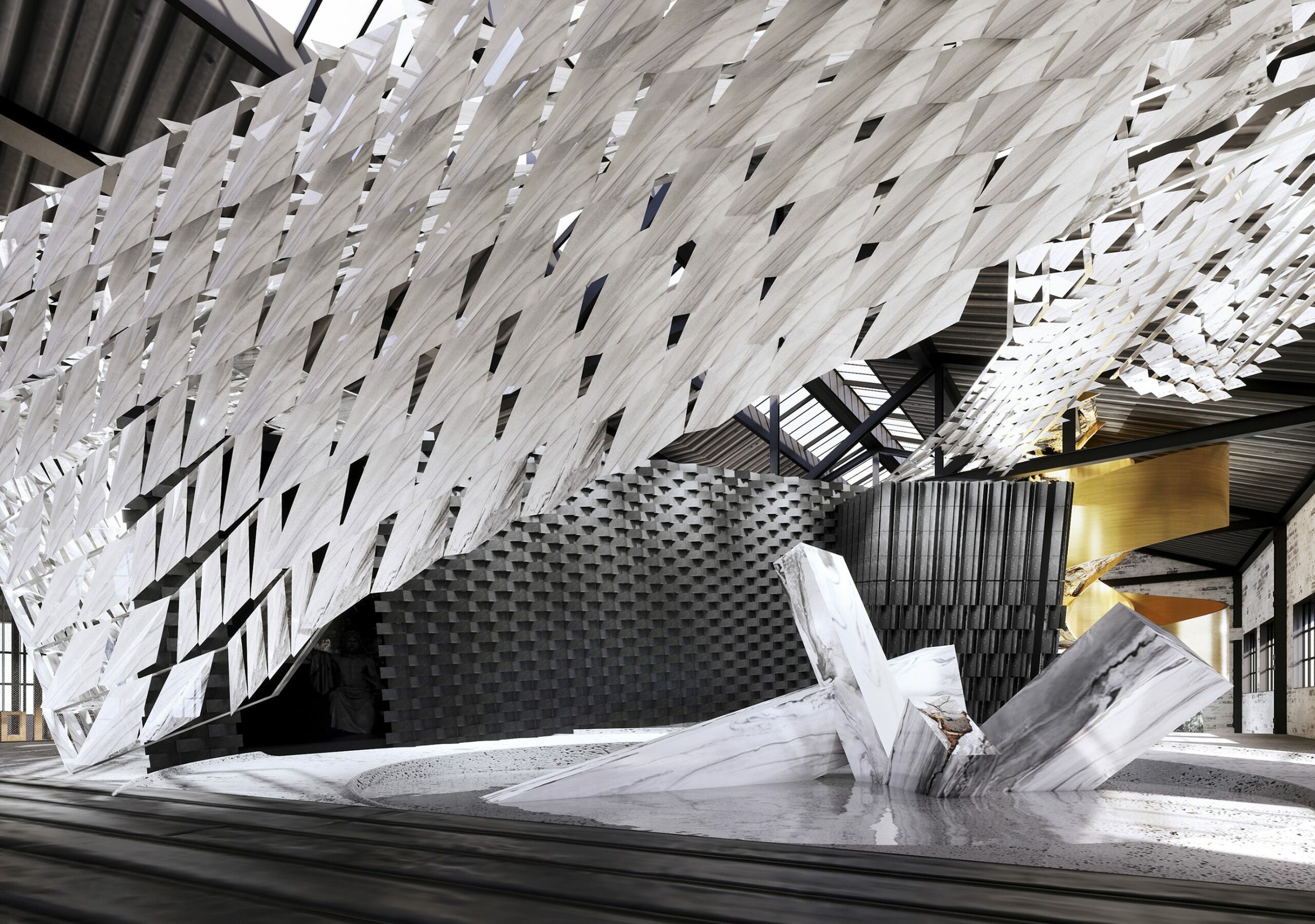Header: Courtesy of The Volks Design Research & Consulting Ltd.
The WOSA Sintered Stone Showroom was recently recognized by the BLT Awards as an immersive retail environment that shares the many uses of sintered stone through a thoughtful architectural design. The space is organized around a series of distinctive structures within the showroom, each highlighting different sintered stone materials and construction methods.
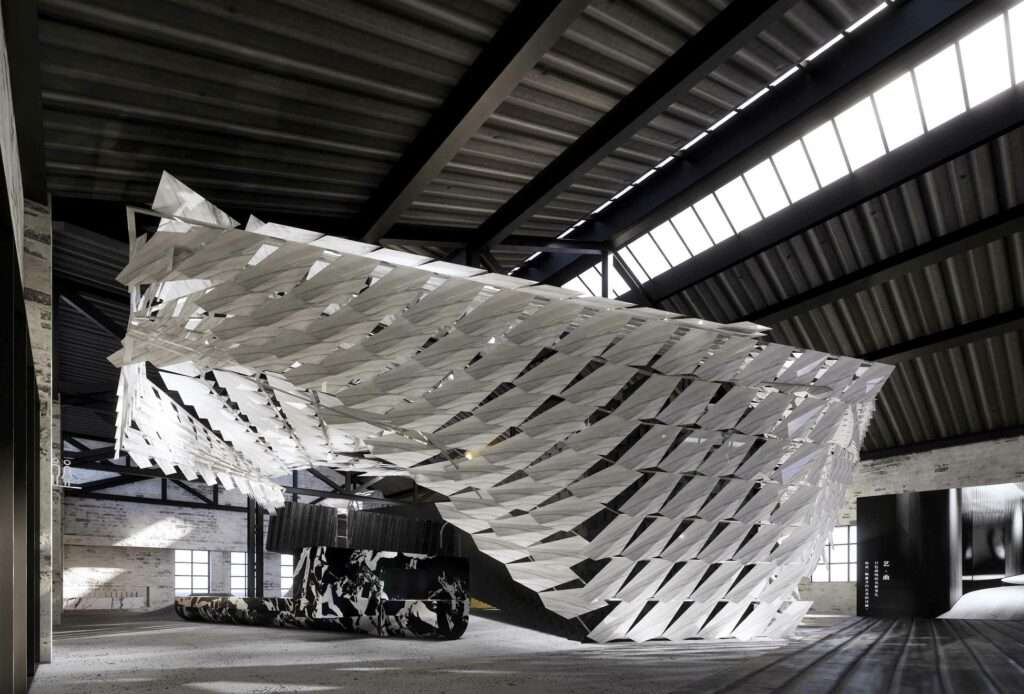
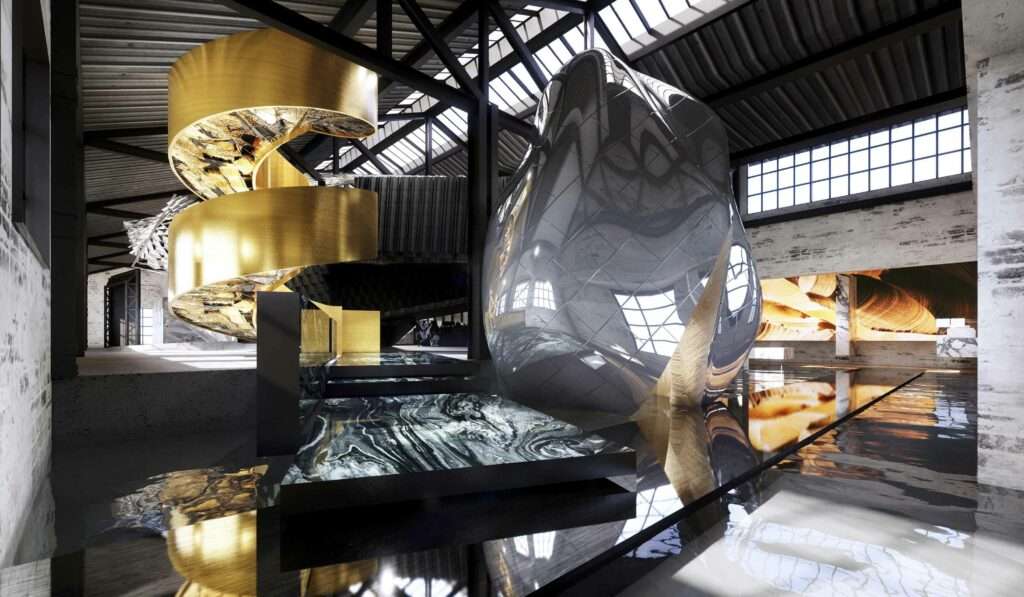
Upon entry, visitors encounter a suspended, semi-transparent curtain of thin white sintered stone slate, which introduces the materials subtly yet strikingly. The entry leads to a black stone-clad chamber that functions as a central hall and a sculptural, curved staircase covered with golden-hued stone slates. This staircase connects to other zones within the showroom, and its placement and unique material give it the appearance of a structural and aesthetic centerpiece.
Adjacent to the staircase is a VIP area, enclosed in a reflective metallic shell with a tiled, wooden interior. This enclosed chamber fosters a private, intimate experience, which contrasts with the open flow of the main showroom. The material choice here adds a layer of sophistication to the space. It highlights the adaptability of sintered stone in high-end applications, which is what the showroom strives to prove.
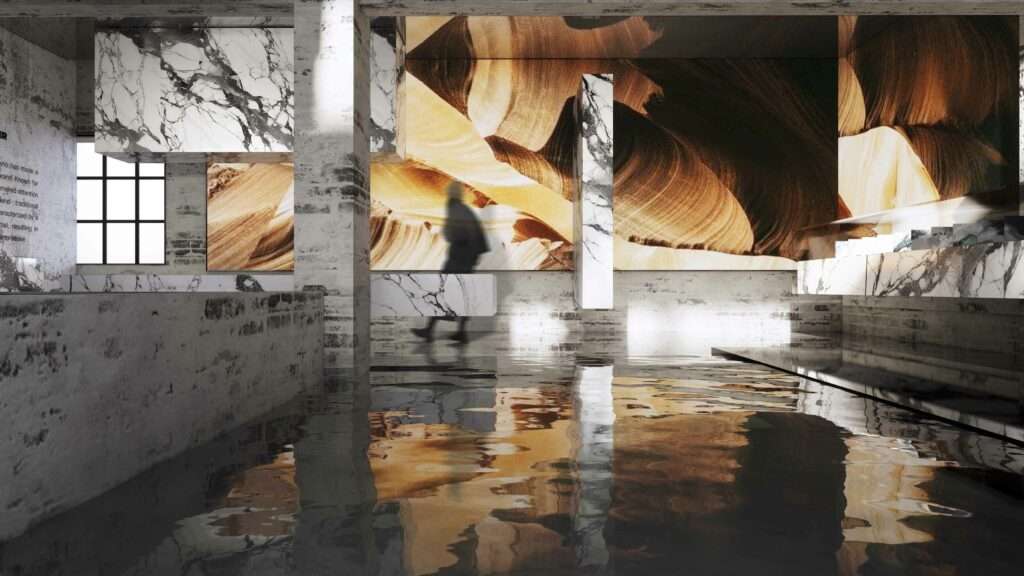
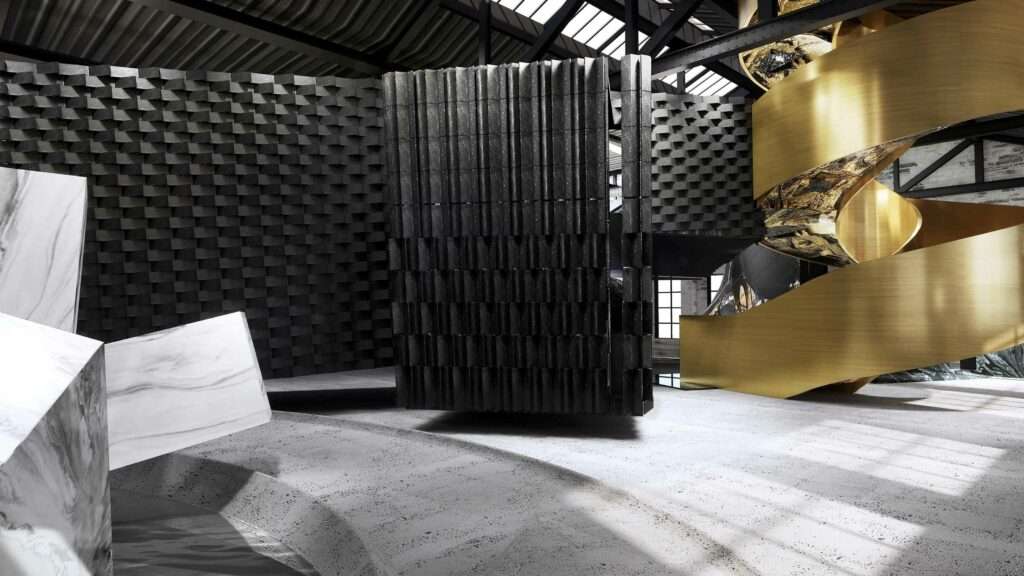
Throughout the showroom, stone forms are presented in unconventional ways. Various stone blocks and structures appear to “float” due to concealed support structures, with mirrored ceilings amplifying this effect. Large LED screens are strategically placed to narrate the story behind each stone material, providing context and highlighting the stone’s aesthetic qualities and potential uses.
Towards the end of the showroom, a custom stone sculpture doubles as a bar counter, offering a gathering point where visitors can discuss the materials on display and their potential applications. This bar area reinforces the showroom’s function as a social and experiential space rather than merely a retail environment.
