Luciano Gerbilsky Arquitectos proudly unveiled SIMBIOSIS Residence, located in Valle de Bravo, Mexico. The residential project was developed on a 1,000m² plot of land on a cliff rising 40 meters above Valle de Bravo Lake. The property is characterized by its irregular shape and rugged topography, and the complexities of the terrain and the high population density of the area dictated its conception as an organic project with predominantly soft visual finishes. Cuts were incorporated to create openings to the exterior, allowing for full integration of the residence with its surroundings, as well as the regeneration of both the indoor and outdoor spaces around the volumes.
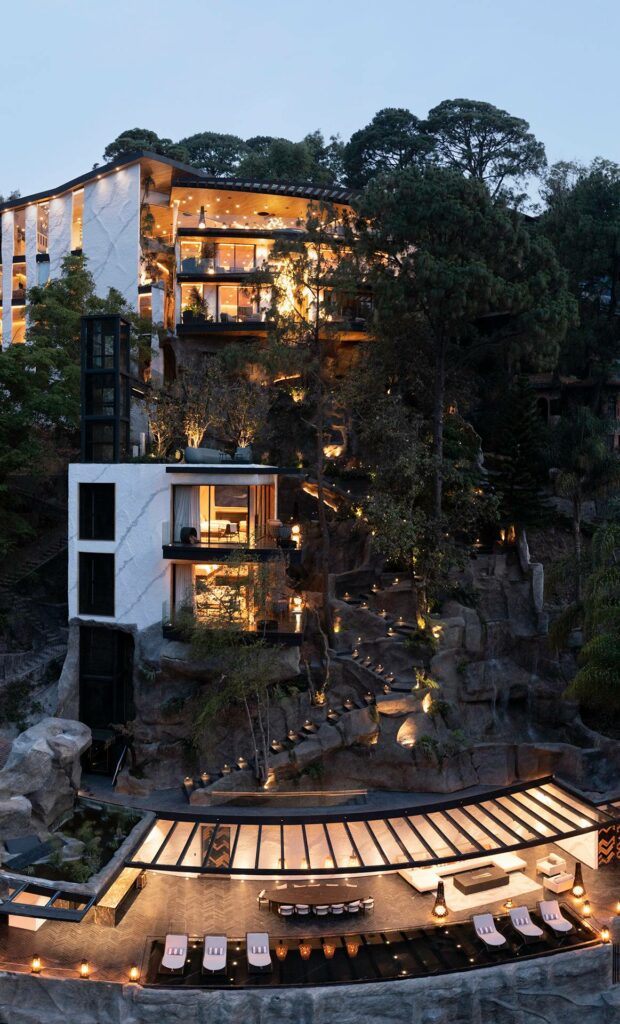
Photo credit: Hector Velazco Facio
The project was conceived as a true interaction between nature and the residence and thus was given the name “Symbiosis” about the phenomena of biological linkage. The main objective was to establish a symbiotic relationship between the residential project and its natural surrounding environment.
With that in mind, numerous green spaces were conceptualized and designed, including hydrological corridors with ponds and waterfalls, and gardens that surround and enter the residential spaces, allowing the residents to enjoy nature in both social and private areas.
Lake views were prioritized from conceptualization, dictating that the volumes be distributed in such a way as to provide panoramic views of the surrounding natural environment and Valle de Bravo Lake. In response to unfavourable solar orientation, the architects created openings in the facade to filter the sunlight of the changing seasons.
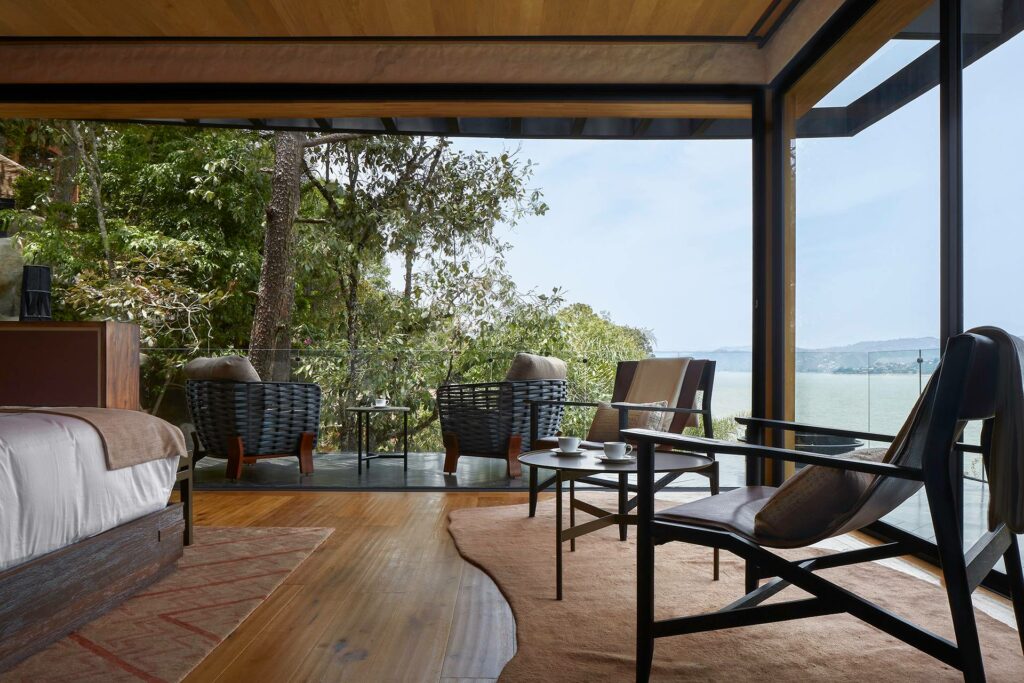
Photo credit: Hector Velazco Facio
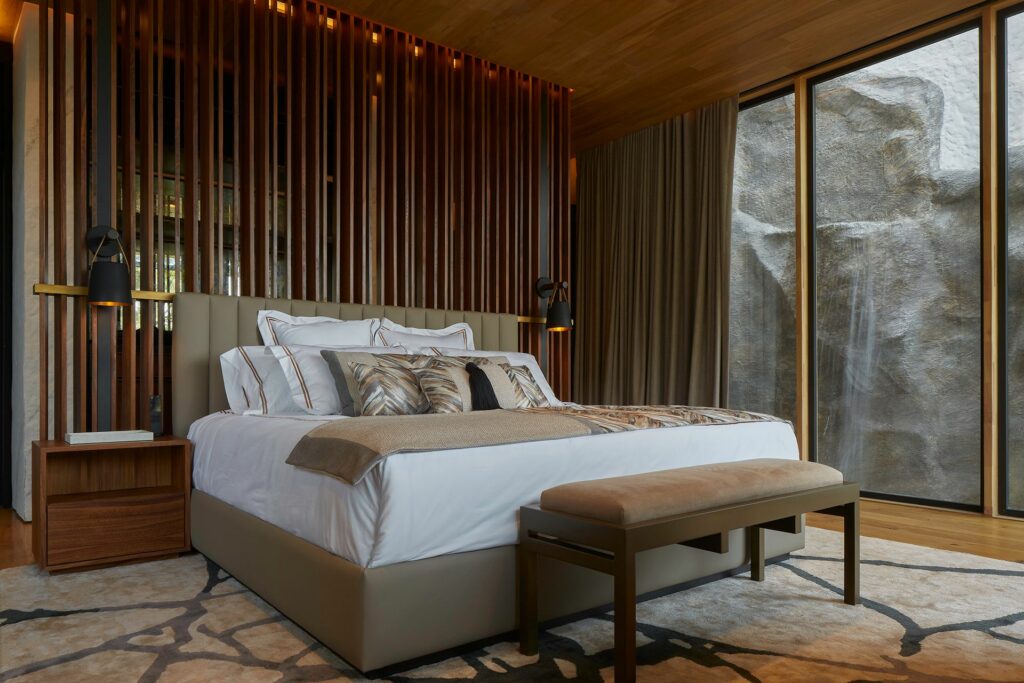
Photo credit: Hector Velazco Facio
The collection of volumes housing the various spaces begins on Level 0, providing pedestrians with access from the public road. Level 0 contains most of the residence’s social spaces, including a living room, a dining room, a guest bathroom, and an interior kitchen connected to the main terrace. The terrace features a lounge, a second dining room, a solarium, a changing room with a bathroom, and a large jacuzzi, all surrounded by green areas, waterfalls, and panoramic views of the lake.
Level 1 houses two bedrooms, both with terraces overlooking the lake, as well as a multimedia room and a game room. All of the spaces are surrounded by green areas and waterfalls emanating from the level immediately above. A pond connects the various areas through a corridor that also houses a collection of art pieces.
In the private spaces of Level 2, the main bedroom was designed, integrating a spacious bathroom with a pond and waterfalls. The level also contains another bedroom, and both feature respective terraces overlooking the lake.
Level 2 also contains the parking area, accessible via a ramp connected to the road, and by an interior corridor connecting the bedrooms. The connecting corridor exhibits a thoughtful selection of art that includes a spatial installation specifically created for the space, emphasizing its importance in the design. A pond with waterfalls visually divides the volumes of the rooms, with a circular elevator in its central core.
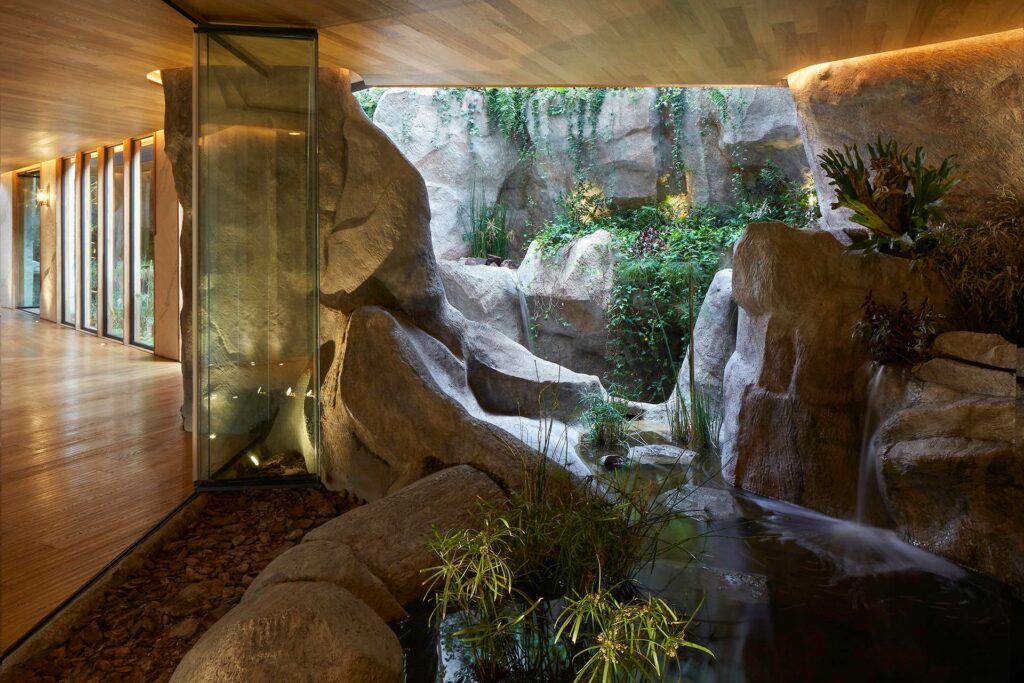
Photo credit: Hector Velazco Facio
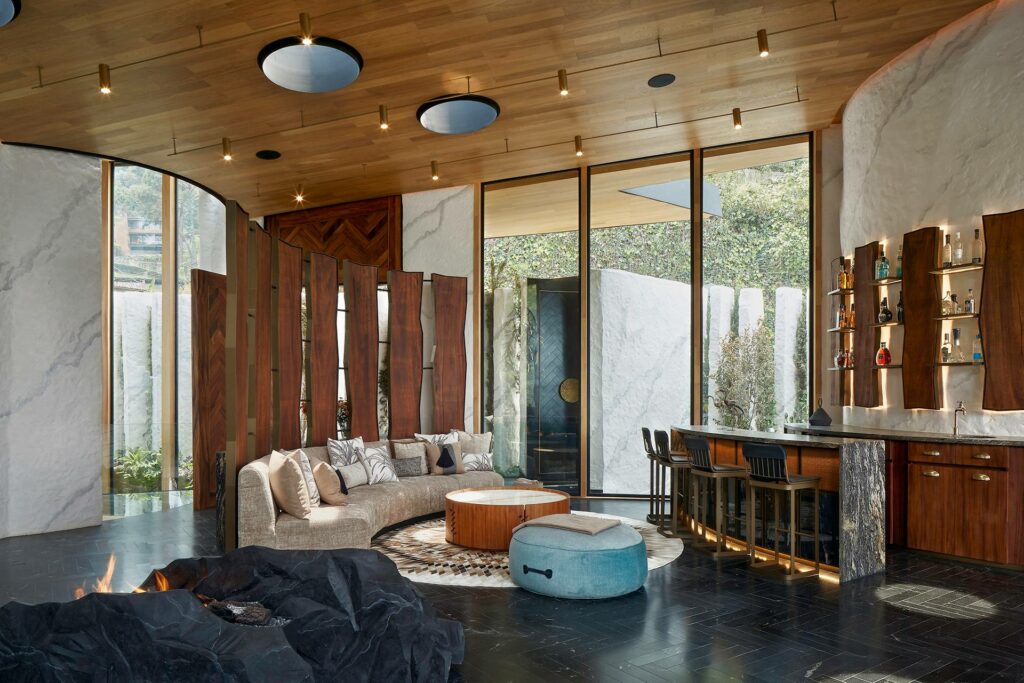
Photo credit: Hector Velazco Facio
The vertical connection between all levels is centred around a spiral staircase that crosses a circular elevator in its central core. These structures are contained in a glass cylinder surrounded by green spaces with waterfalls and ponds, forming part of the hydrological circuit.
The connection with the lowest part of the land has the appearance of a rocky cavern and connects the spaces through a tunnel leading to “Club del Lago”, comprised of a swimming pool, a lounge, a dining room, a kitchen-bar, changing rooms, a dock, and a warehouse for nautical equipment. The passage crosses a rock intervention with vegetation, as well as waterfalls emerging from the main volume.
A short detour leads to the “Guest House”, comprising two bedrooms reminiscent of hotel suites, both with terraces overlooking the lake. A roof garden is visually integrated with the green areas, also offering stunning lake views.
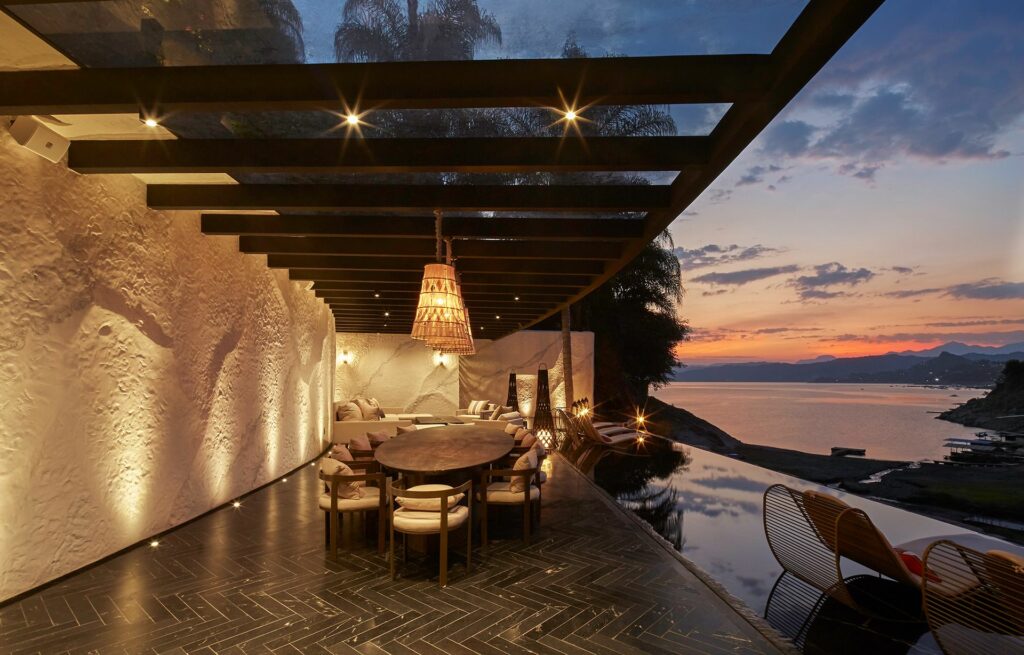
Photo credit: Hector Velazco Facio
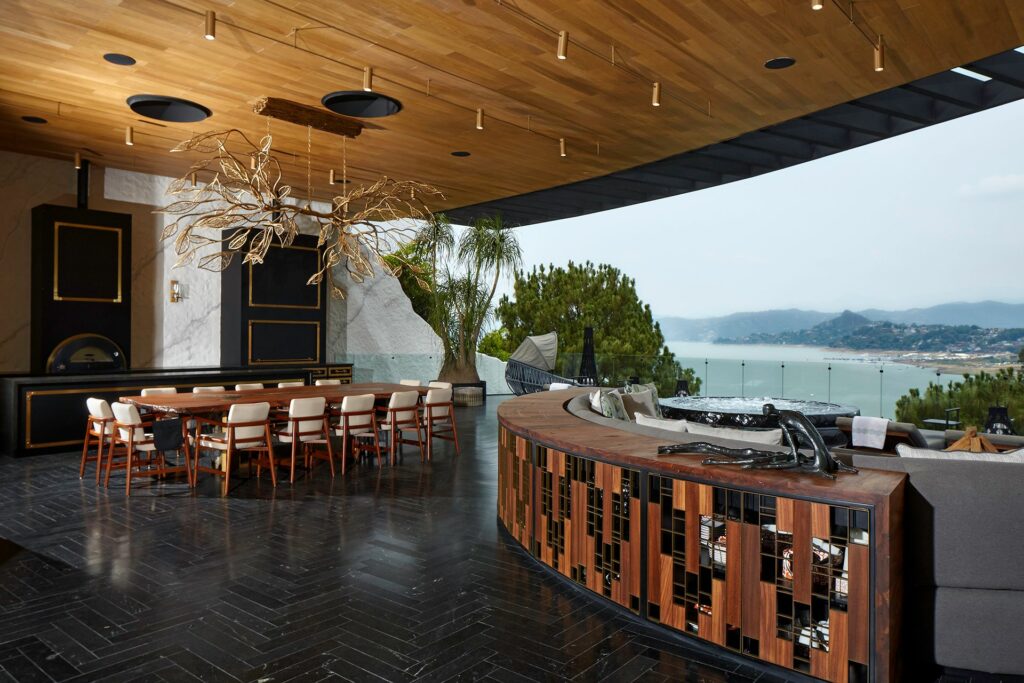
Photo credit: Hector Velazco Facio
Both the “Guest House” and “Club del Lago” are accessible through a glass bridge crossing over the rock, connecting them both with the main volume. An elevator stops at each room, eventually descending to a pool with waterfalls at “Club del Lago”.
The Simbiosis residential project succeeds in its attempt to achieve the perfect symbiosis between natural elements and the built environment. Its design reflects the inspiration behind its creation, and its main goal is to provide emotional experiences for its inhabitants.
Video credit: @hectorvelascofacio
Source: v2com newswire









