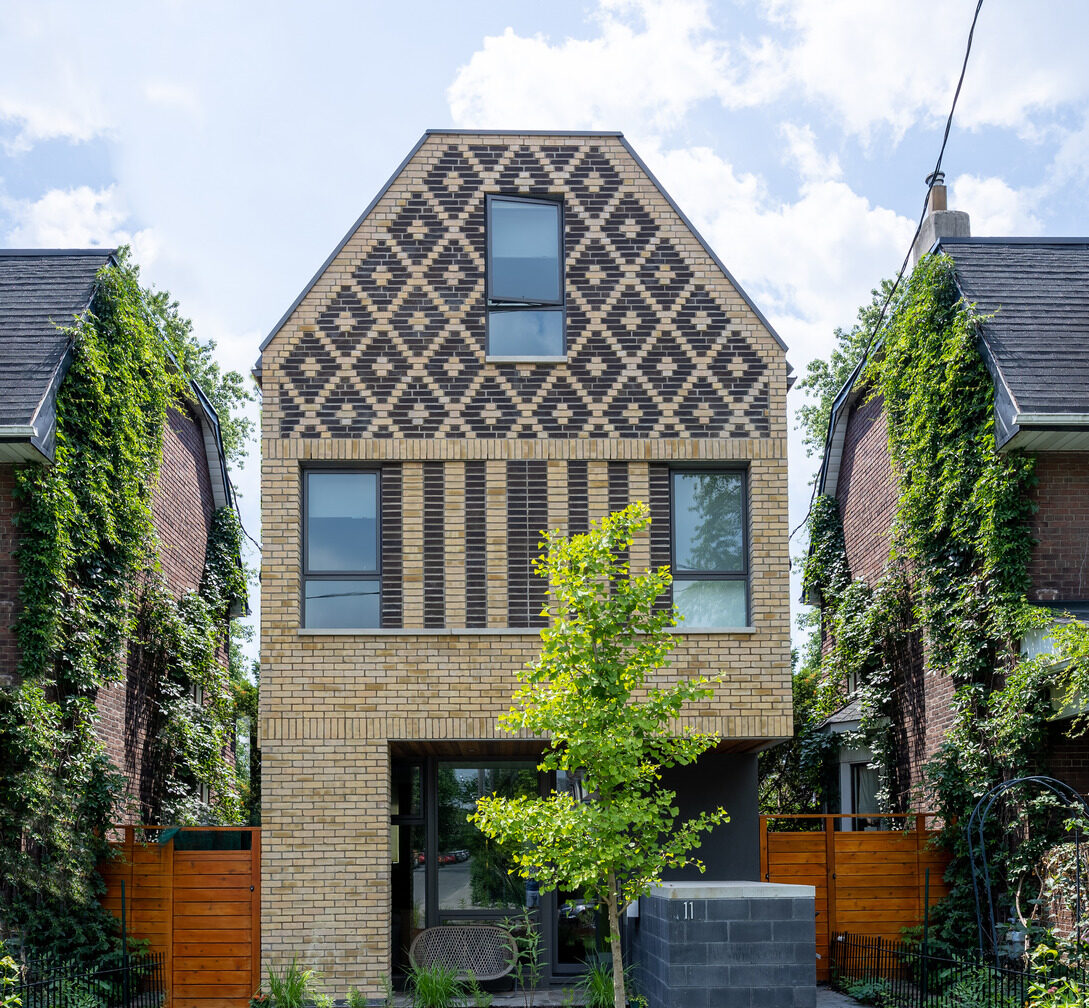Header: David Whittaker
Weiss Architecture & Urbanism Limited has delivered the Shudell House in Toronto, a light-filled home that cleverly tackles design for aging in place while making the most of the long, narrow lots common in the city’s established neighbourhoods. This new residence offers a thoughtful solution for a family looking for a home that can change with their needs over many years.
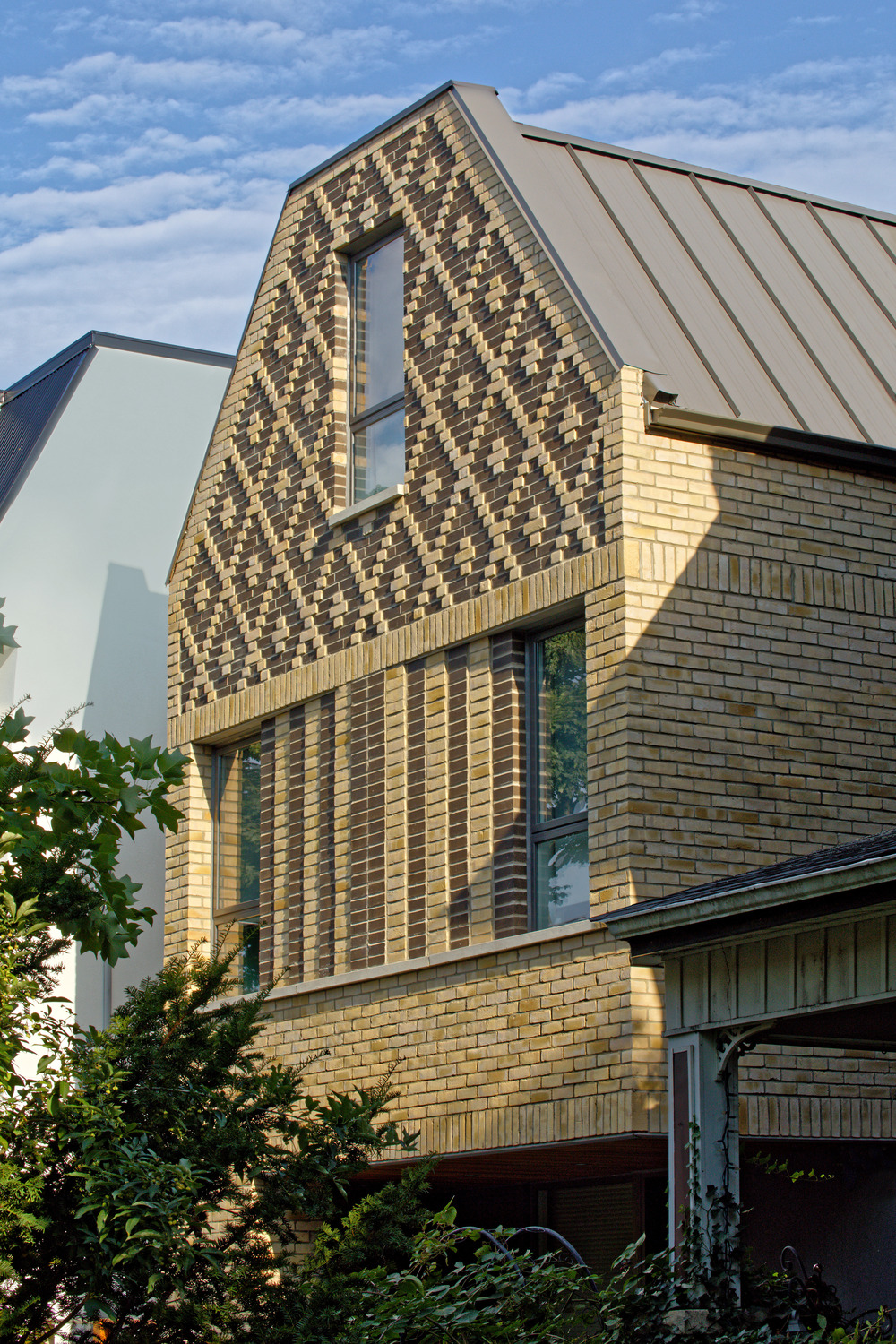
A modern take on historic walls
The Shudell House’s exterior, with its notable use of buff and dark-brown brick, is a direct nod to the heritage of its east-end neighborhood, known locally as “The Pocket.” This area, bordered by a rail line and a transit yard, was a hub for quarries and brick manufacturing in the 19th and early 20th centuries. The design team, led by Kevin Weiss, incorporated a traditional diamond brick pattern called ‘diapering’ on the top story of the front facade. This detail gives the house a unique character. The choice of brick and the building’s overall size and shape, helps this new structure sit comfortably alongside its much older neighbors. Toronto has a rich history of brick making and skilled bricklayers, and the Shudell House brings a fresh perspective to colorful brickwork for today.
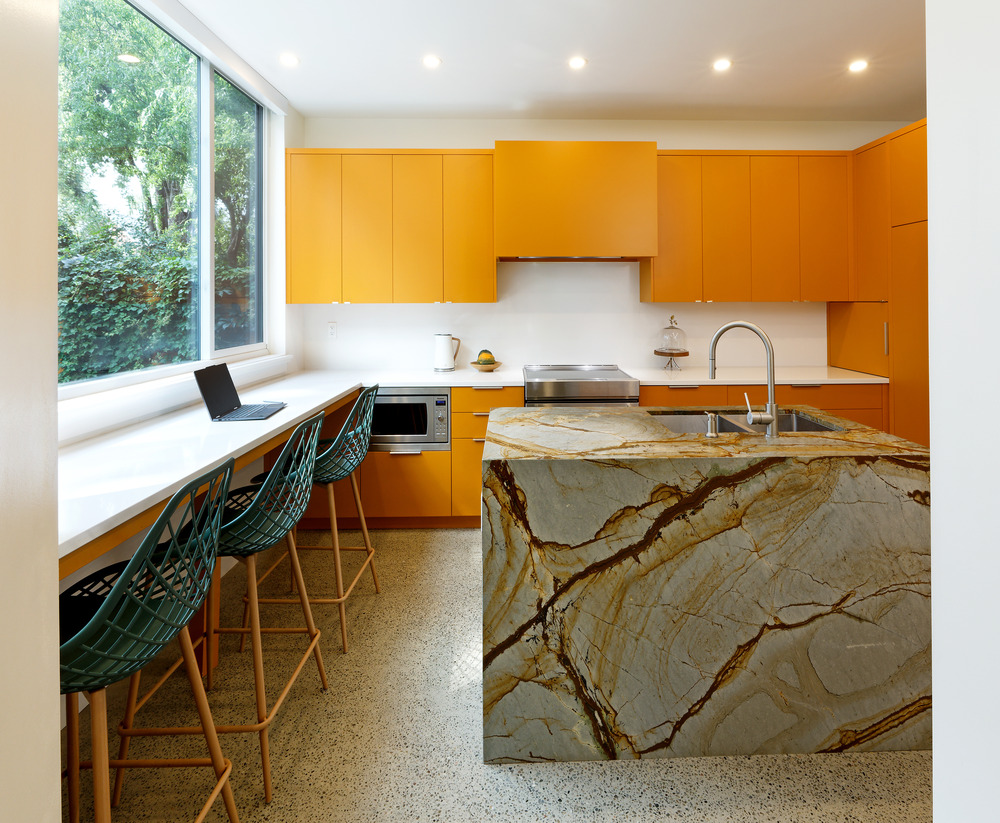
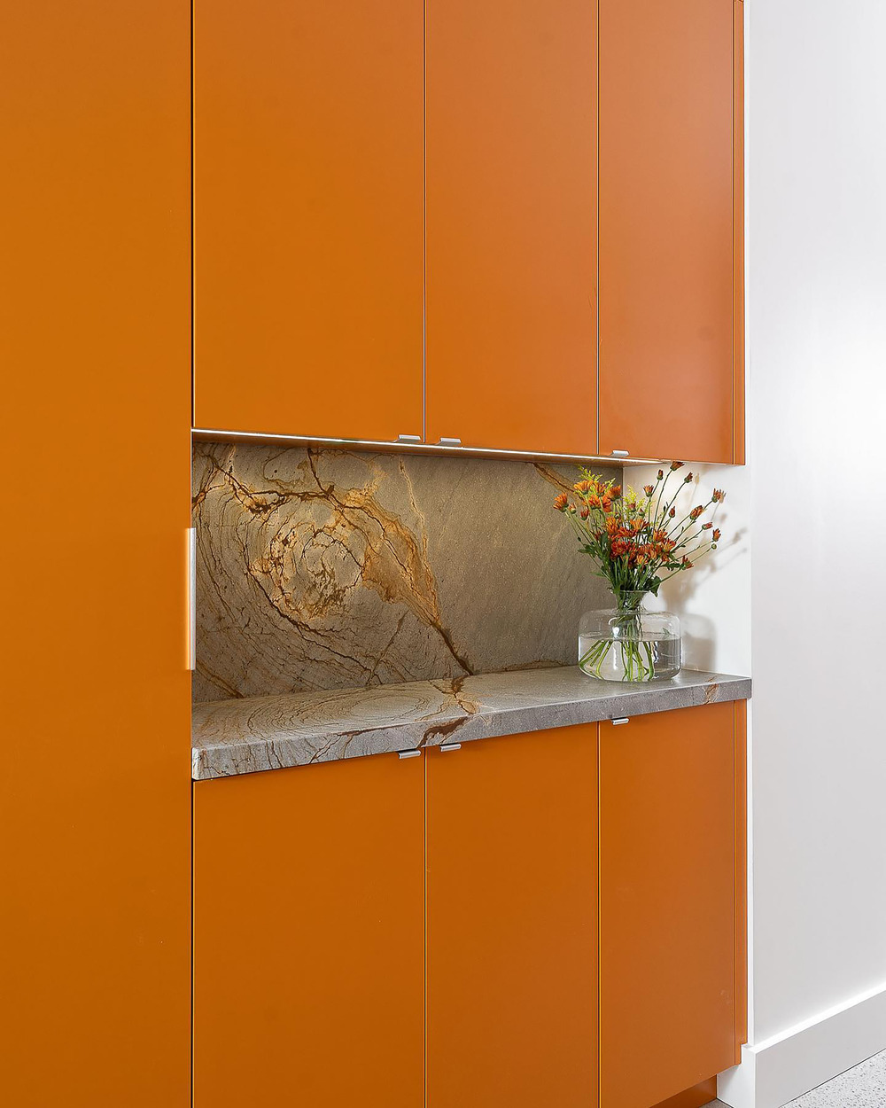
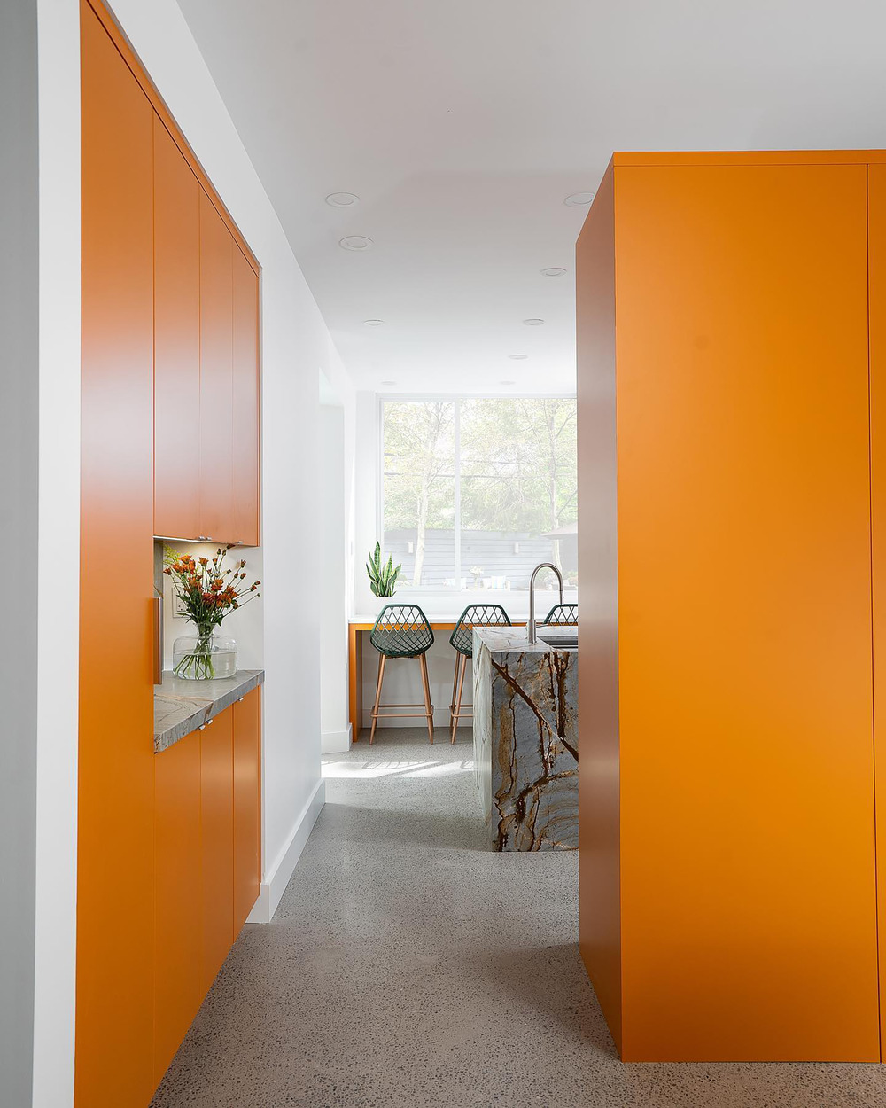
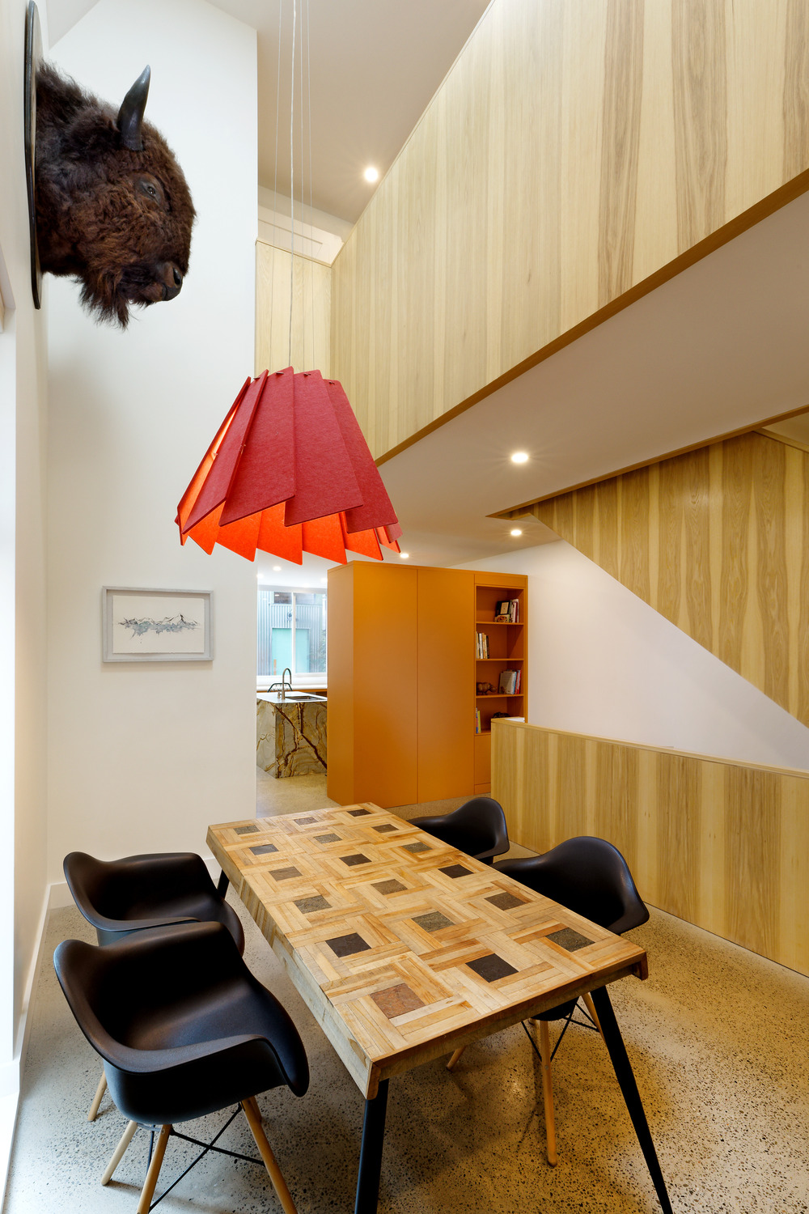
Designed for every stage of life
The homeowners, a travel writer and a retired buffalo rancher with two young children at home and an older child living elsewhere, specifically asked for a home that could easily adapt. They needed it to suit their children as they grow and also meet their own long-term requirements. With an eye to the future, they also planned for a laneway house on the property, which could eventually serve as a residence for a caregiver.
Addressing the needs of aging, the Shudell House diverges from the local norm of raised porches. Instead, its main entrance is at ground level, accessed through a sheltered patio. Plantings near the street edge offer a degree of privacy for the ground-floor living room, reducing the feeling of being on display. Inside, the home includes an elevator and a roll-in shower. The kitchen has been designed to be easily modified to meet universal accessibility standards if needed.
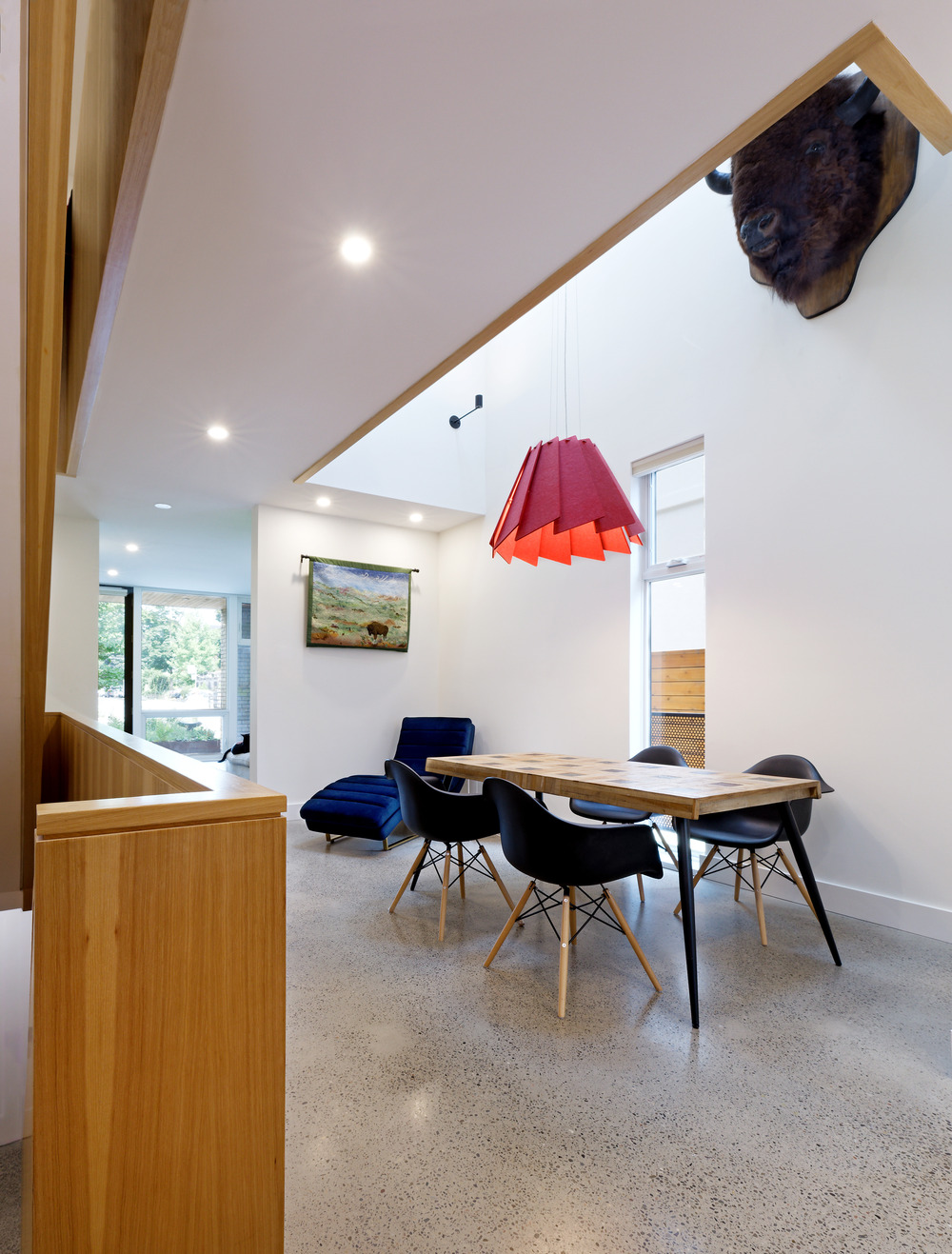
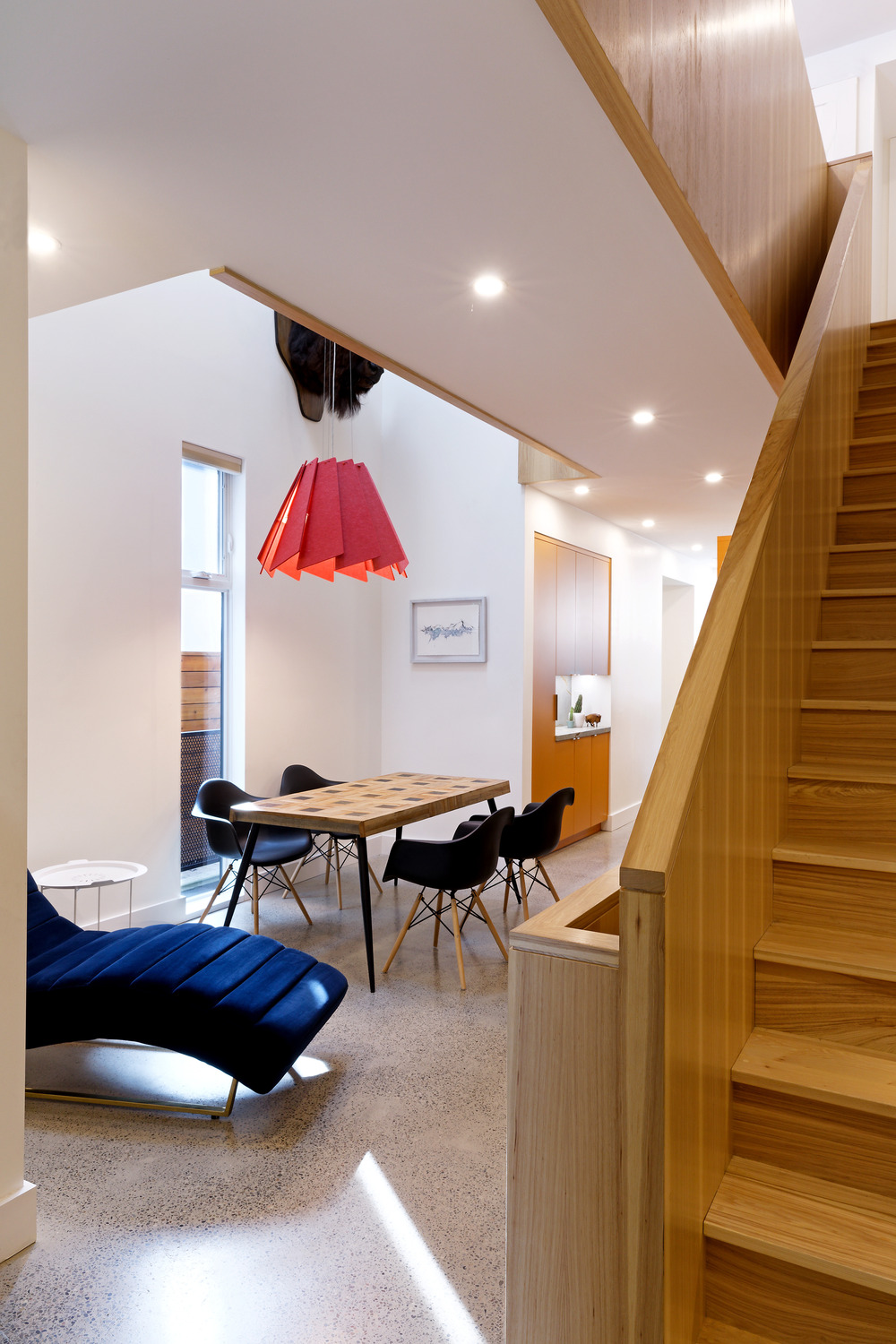
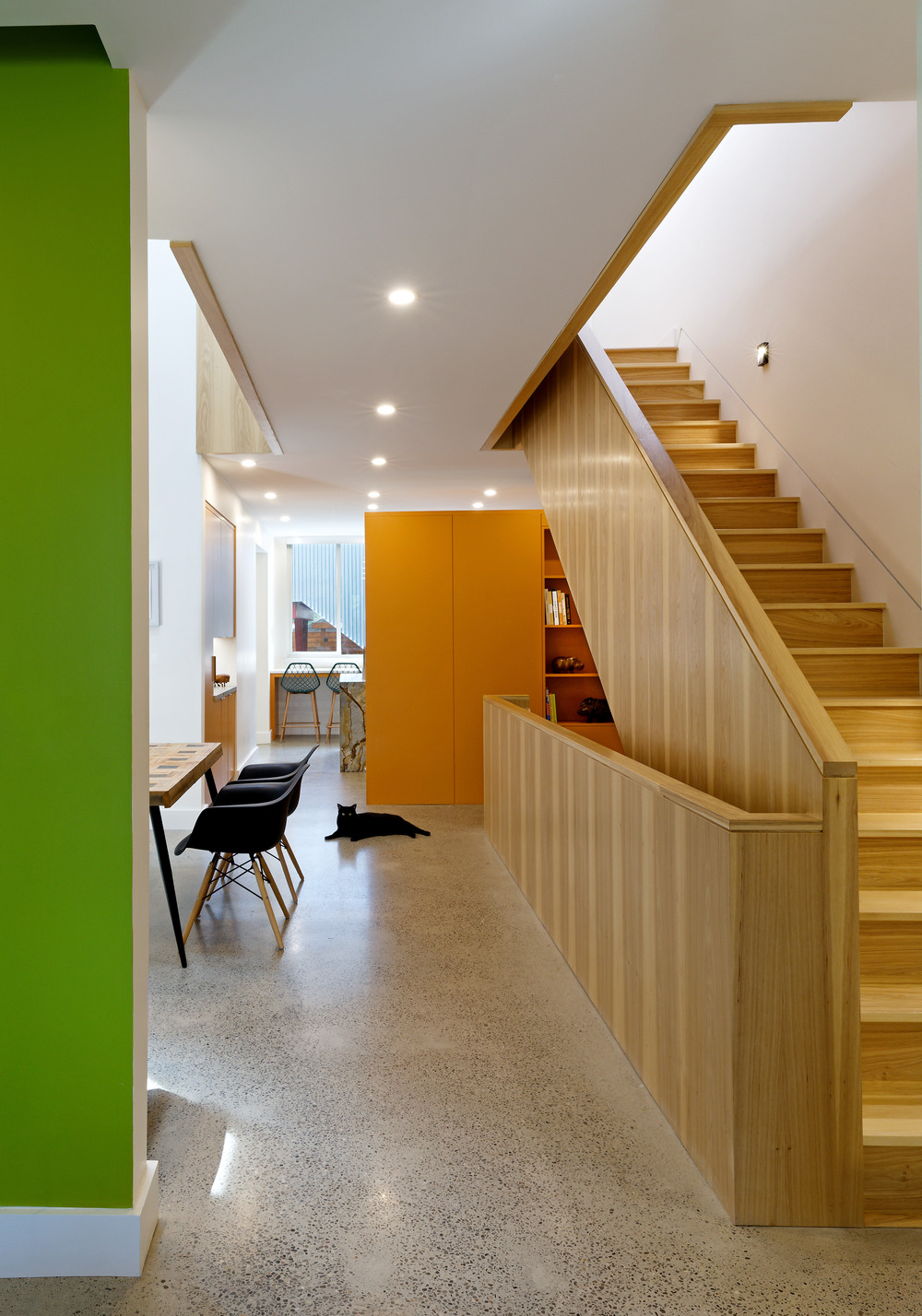
Opening up to natural light
To overcome the limitations of the deep and narrow lot, the architects employed several strategies to fill the interior with natural light. Light wells, skylights, and a dining area on the ground floor that soars to a double height with an overlook from the second floor all contribute to a bright and airy atmosphere inside the home.
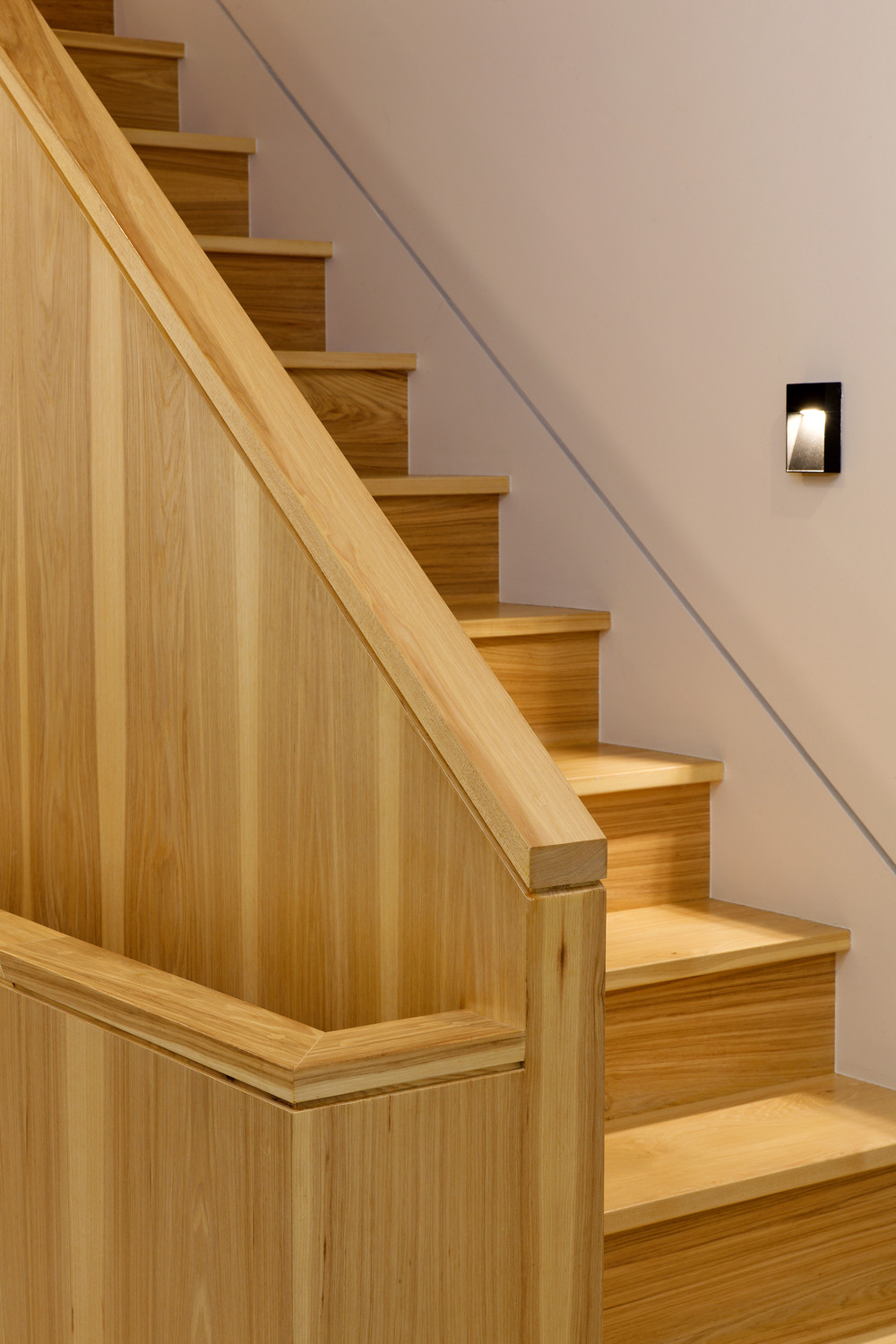
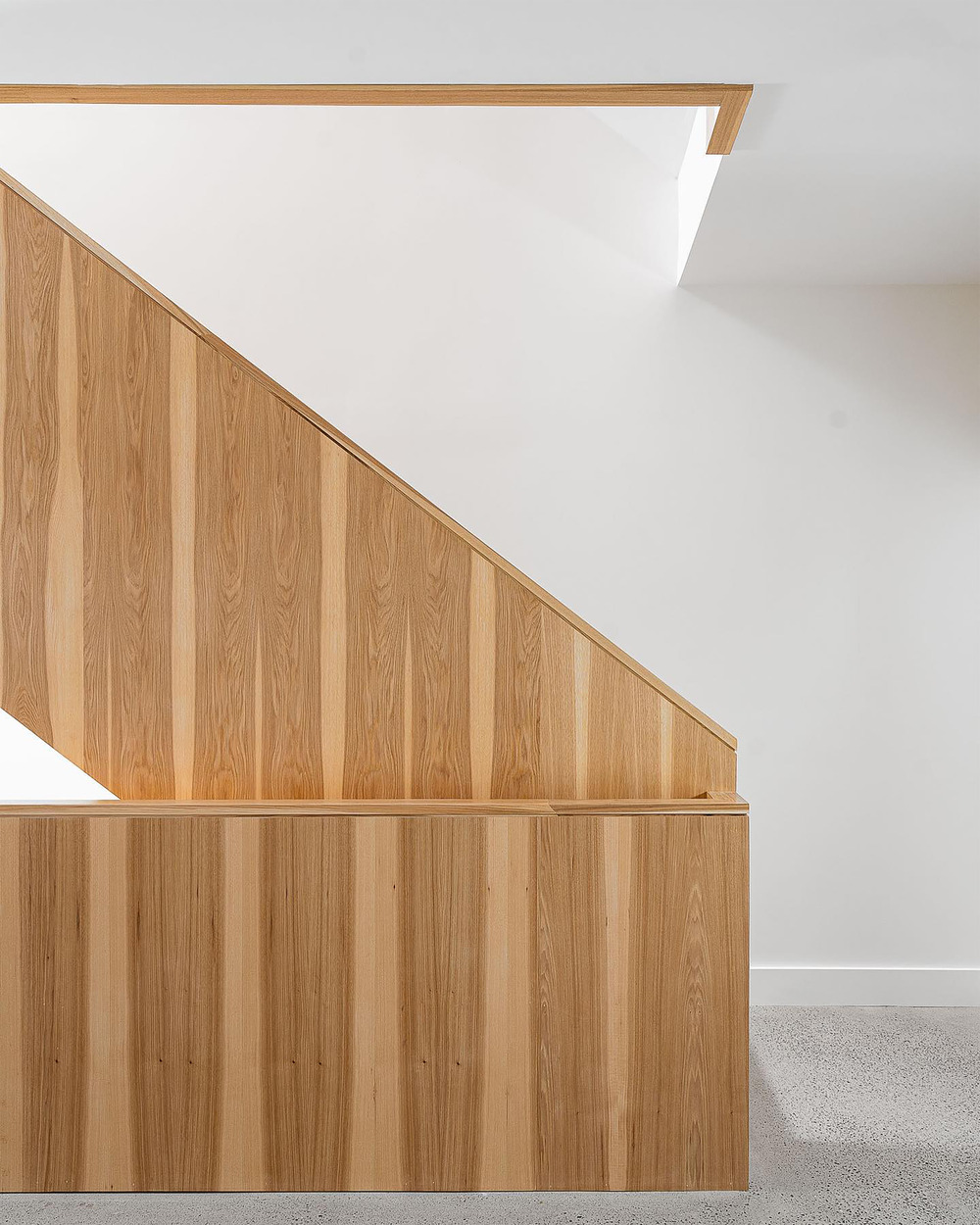
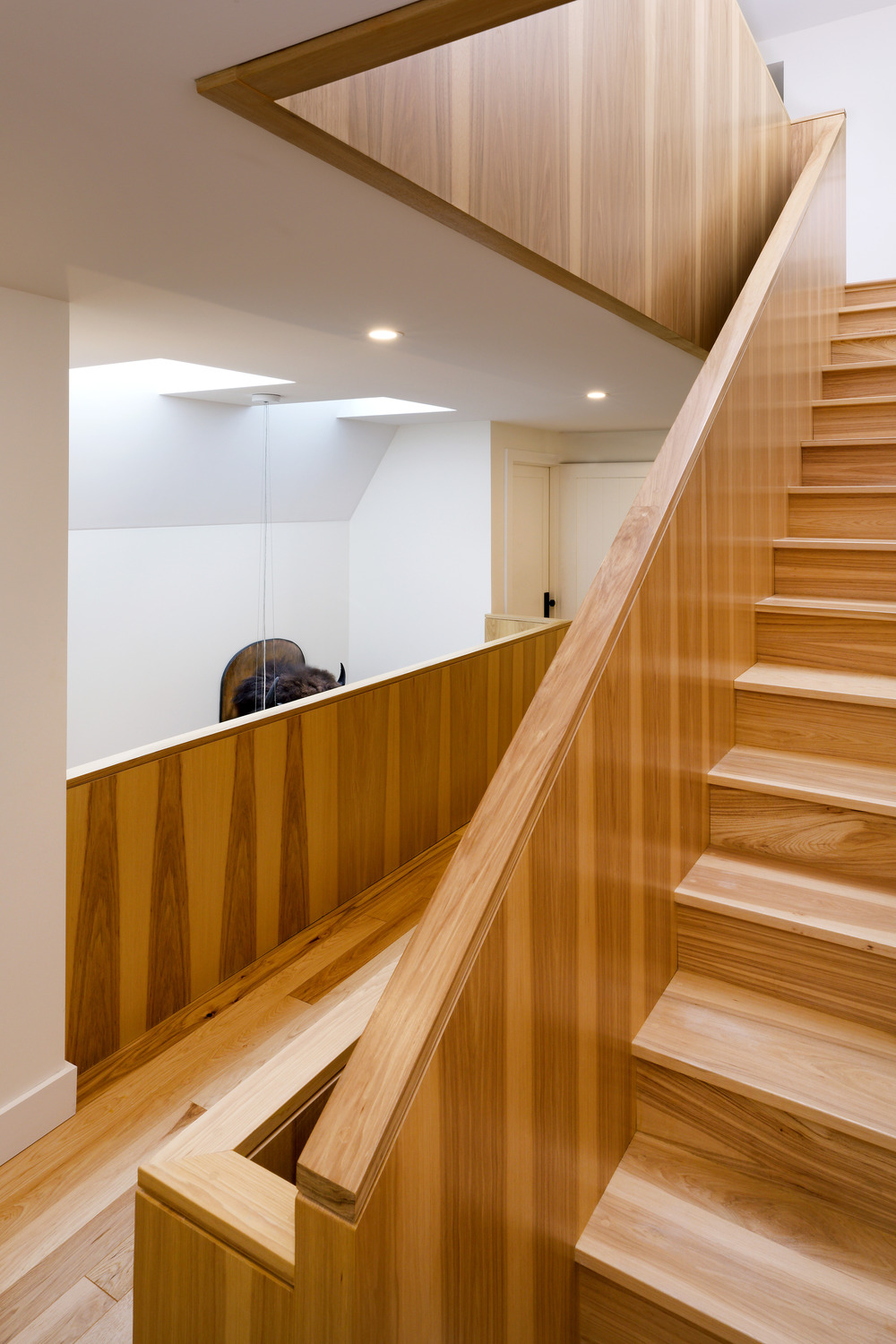
Project info
Location: Toronto, Ontario, Canada
Architect: Weiss Architecture & Urbanism Limited – Kevin Weiss, Principal
Engineer: Shannon Hilchie
Contractor: Carmelin Design + Build
Photography: David Whittaker and Birdhouse Media
Source: v2com-newswire






