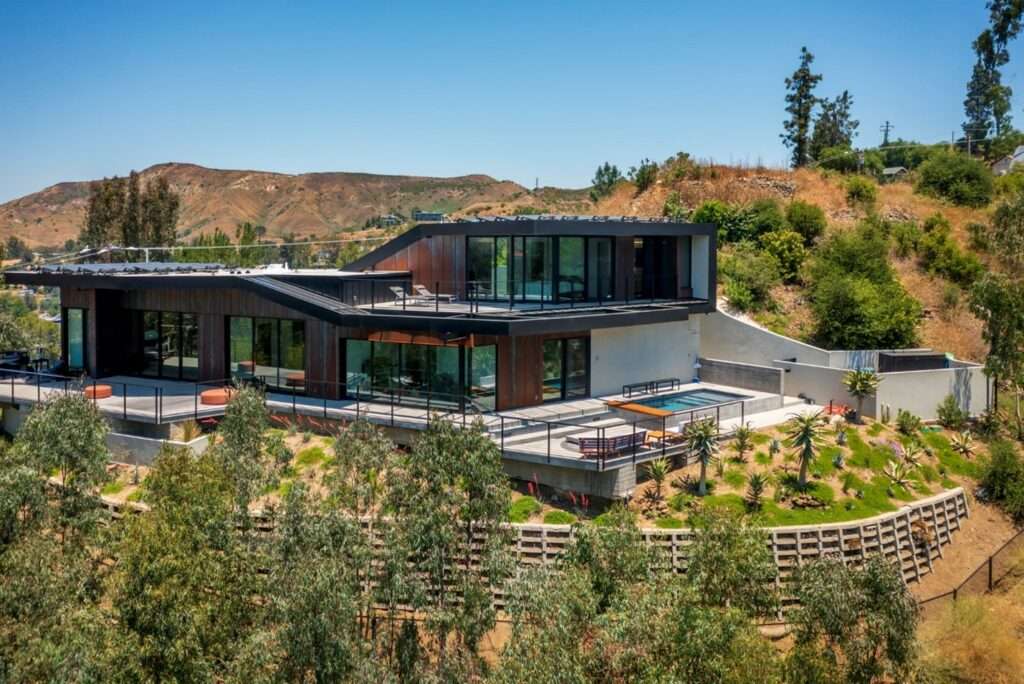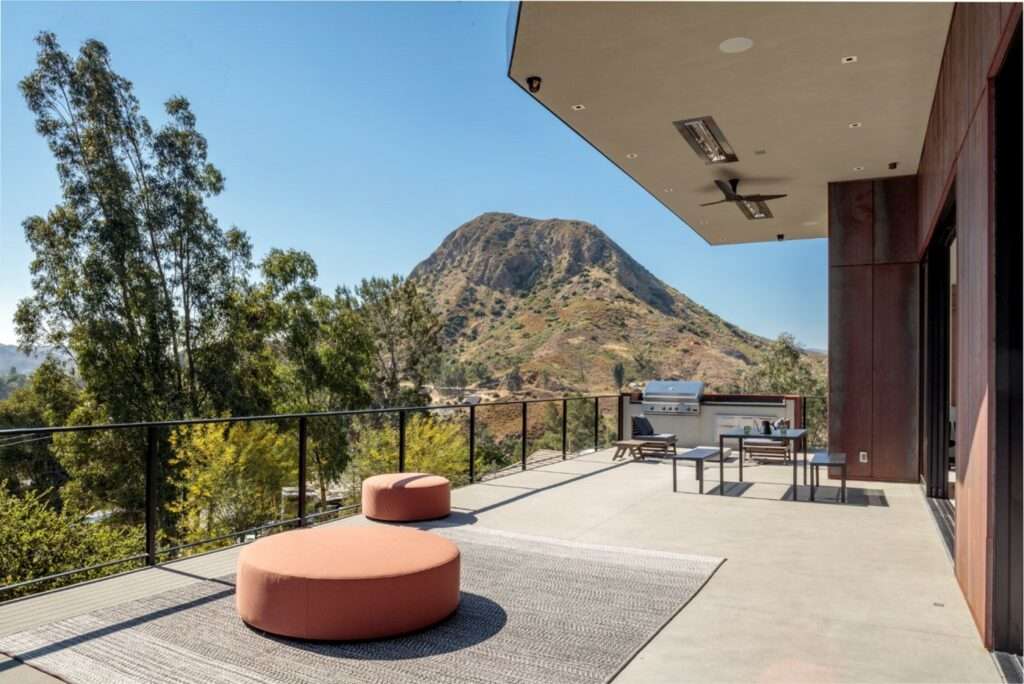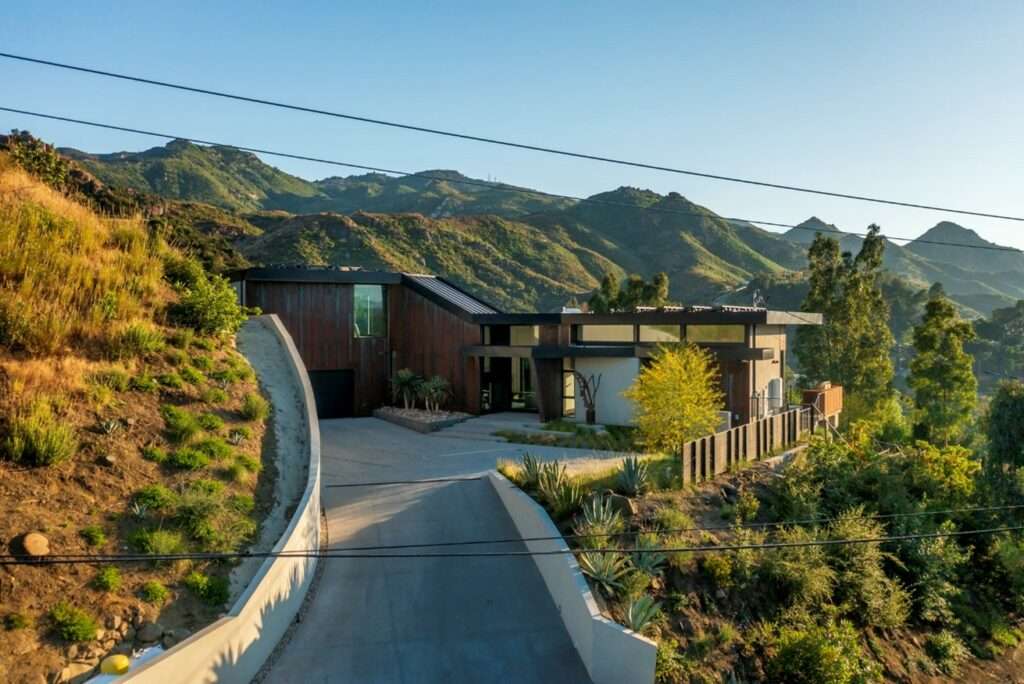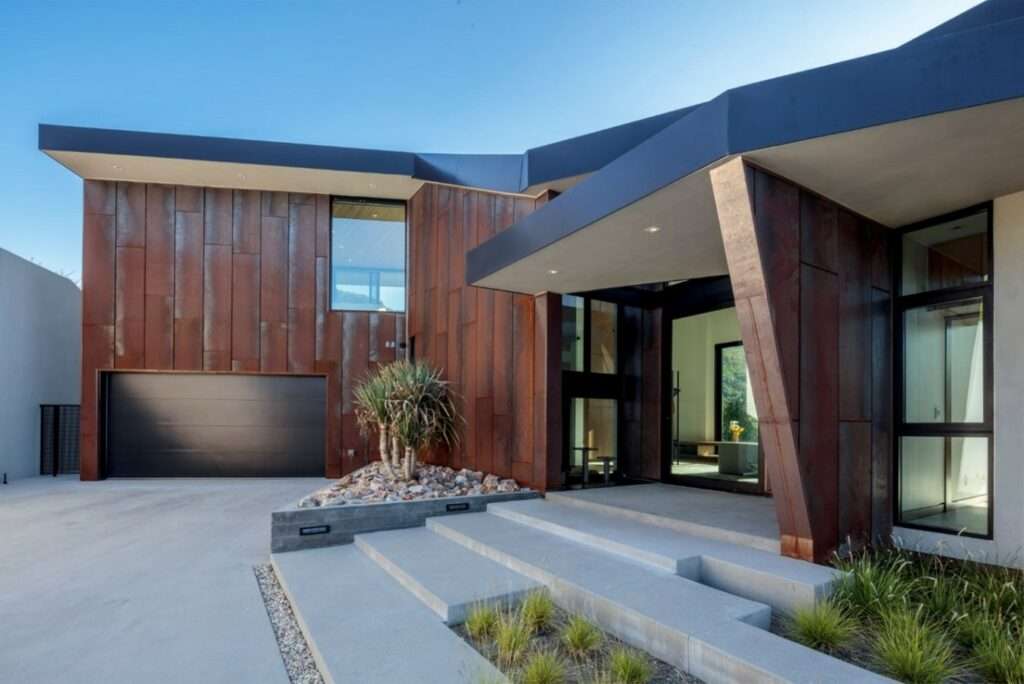Header: Joshua White Photography
Every project has a story, and this one is no exception. It began with a tragic event in 2018 when the homeowners lost their cherished residence in the devastating Woolsey Fire that swept through Agoura Hills and Malibou Lake, California. Their home was destroyed, along with all their possessions, but, fortunately, they were able to evacuate safely and unharmed.
Nearly a year after the fire, in late 2019, the couple, on the recommendation of a close friend, approached (fer) studio to help them create a new home on the site. The initial conversations centred around designing a contemporary residence that would better suit their lifestyle needs—a music composer and an avid health enthusiast with connections to the fashion industry—while also embracing the unique shape of their existing hillside lot.

The original 3,750-square-foot home had been located in the central part of the lot. While this might seem like a logical placement, it actually resulted in awkward outdoor spaces around the house, including a narrow driveway squeezed between the house and a large 16-foot-high retaining wall. Like many homes of its kind, it wasn’t designed to respond to the specific conditions of the site but could have been placed on almost any flat lot. As a result, though it had been a beautiful home for many years, it didn’t engage with the site in a meaningful or architecturally significant way.
To begin the project, (fer) studio entered the “problem identification” phase, taking into account the client’s budget, needs, hopes, and dreams, as well as the site’s constraints and opportunities, such as view corridors. The team also began studying potential challenges as, like with any hillside site, there were concerns about soil conditions, drainage runoff, and seismic stability. After discussing these issues with structural and civil engineers, the team turned its attention to other factors, including the desired floor area, buildable site area, site access, solar orientation, hillside views, and the unusually large 16-foot-high concrete block retaining wall that bisected the property along its eastern side. Early on, it was clear that this wall would need to remain untouched unless a significant portion of the budget was allocated to rebuilding it.
With these conditions in mind and with an enthusiastic and engaged client, the project was officially underway.

Model after model after model
One of (fer) studio’s requirements for any project is ensuring a high level of client involvement. This commitment means clients are expected to fully engage in an ongoing process of design exploration and decision-making. To support this approach, the studio creates a variety of both computer and physical study models, alongside the traditional drawings and sketches, which are continuously updated throughout the project. These models aren’t mere presentation tools for clients to admire, but active design tools that, together with the client’s participation, shape the project. Over time, these models become worn and battered as they’re repeatedly built, deconstructed, altered, and reassembled, reflecting the exploration of different options, conditions, materials, scales, and patterns. The physical models serve as the primary decision-making tools, while computer models and drawings act as detailed records of the evolving design process.

With this collaborative framework established, (fer) studio begins by developing a site grading model that includes adjacent structures and significant landscape features. This model becomes the foundation for the project design, serving as a constant reference point over the next four to eight months. The team then delves into zoning codes and conducts research, laying the groundwork for the initial design inquiry. Using the site model, they explore various room layouts through floor area blocks, which are based on the brief developed with the client. This process allows the team to examine how different floor plan layouts interact three-dimensionally with the site’s existing conditions and future additions. The aim is to uncover opportunities where the site and the client’s program can merge, potentially extending architectural boundaries to engage with the surrounding environment.
To fully explore these ideas, the team often takes the physical model to the actual site, placing it on the ground to experience the real-world conditions. This hands-on approach has proven invaluable in helping the architects understand factors such as solar orientation, view corridors, and the overall scale and placement of the building in relation to its environment, something difficult to fully capture in drawings alone.
The design process also incorporates various 2D diagrams and drawings alongside the three-dimensional models. Together with the client, the team views this body of work as a “three-dimensional sketch”, using the physical model to test and refine ideas. Although this method may seem time-consuming to some, (fer) studio believes it is essential for fully understanding the complex relationships between the site and the building program.

Once initial design options are solidified, the clients are invited to review and discuss the different approaches. This marks the beginning of a back-and-forth process, where the architects work both independently and with engineering consultants to refine ideas before presenting them to the larger team, including the client, for feedback. Each new perspective brings fresh insights, often leading to revised or entirely new approaches. This iterative process of model building, testing, and refining continues until a final design direction is agreed upon by all parties and is ready for further development.
Throughout this entire process, (fer) studio maintains a comprehensive three-dimensional understanding of the project—not just as a visual image of the building but as an evolving representation of the environmental constraints, opportunities, and interactions occurring across the site. This approach enables the team to adapt and reshape these conditions as needed, guiding the organisational form of the building in a way that is responsive to both the site and the client’s needs.
Rebuilding a forever home
In this project, one key focus was the front entry, where the existing 16-foot-tall concrete block retaining wall was initially seen as a drawback. However, through the design process, the wall was reimagined as part of an arrival courtyard, transforming it into a crucial organising element that influenced the home’s final orientation on the site. This approach allowed the team to envision the building as an extension of the hillside that existed before the wall’s construction, inspiring a roofline concept that mimics an abstracted mountain ridge.
The roof played a significant role in the project, not only in how it shapes the building but also in how it engages with the broader environment. The roof’s design is a direct response to the unique site conditions and the client’s specific needs. From its upper southern edge, where it meets the existing mountain ridge, the roof cascades downward, visually echoing the distant mountains and guiding the eye towards the northeast corner of the site.

In the distance, a mountain stands out almost like an object in a field, serving as a strong visual element for the project. Visible from various points on the property, this mountain became an important reference for the team. Its presence influenced the design of the roofline, creating a visual connection between the building and the larger landscape, subtly integrating the home into its environment.
The house’s main orientation follows a north-south axis, with a partially two-story linear floor plan that resembles a split-level home from the rear. This configuration, responding to the natural ridge of the site and the client’s desire for expansive views, allows for invaluable vistas across the first floor and from the upper master suite. The building plan follows the site’s contours, bending sharply to the southwest, which creates an ideal location for the pool and sunbathing patio, both easily accessible from the adjacent first-floor gym and guest bedroom.
Approaching the home, visitors follow an uphill road that winds along two streets defining the lot’s base. The house is perched on an upper pad, where guests are welcomed by an intimate courtyard, a space that emerged from the relationship between, as said above, the existing retaining wall and the new house. Overlooking this courtyard is a high-perched window, strategically placed to capture one of the few views of Malibou Lake from the property. The master bedroom suite was positioned here to take advantage of this view, and it also includes a rear second-floor yoga deck with stunning sunset views overlooking the pool and sunbathing patio below.
The rear side of the house features a large, partially covered patio that extends the living and dining areas outdoors, effectively adding significant usable space to the modestly sized 2,600-square-foot home. This continuous deck connects with the pool area cleanly, culminating in an outdoor dining and kitchen space in the northeast corner. Here, the breathtaking views of the sunset and distant mountains provide a spectacular backdrop, perfect for unwinding at the end of the day.
The kitchen and living room open directly onto the rear patio, blurring the lines between indoor and outdoor spaces and creating a unified experience. Large portions of the roof are covered in solar panels, and the building’s façade is clad in a combination of Corten steel panels by Dri-Design and black metal fascia panels, all designed to meet local fire hazard conditions.

The entire process culminated in a meticulously designed home that was the result of a collaborative effort between the architect, engineers, client, and builder. Each participant brought their expertise and insights to the table, contributing to the creation of a home that harmonises with the hillside terrain and its mountainous surroundings. This architectural approach focuses on creating trans-relational exchanges between the home’s activities, the environment, the architecture, and the occupant’s experience. The result is a space that feels whole—not because any one element stands out, but because all these aspects come together to form a unified environment of exchange.
It’s about fostering a continuous experiential flow across the site, dissolving the boundaries between indoor and outdoor, building and landscape, to see the entire site as an interconnected ecosystem. Patios blend into interior spaces, roof overhangs embrace exterior rooms, and distant mountains converse with the building and landscape. The sunset washes into the interior like waves, creating a personalised, interconnected ecosystem that mixes the clients, their unique lifestyle, the surrounding environment, and the beautiful property they now call home.
“Every corner, every detail is more stunning than the next… Each room, the views… this dream house once on paper has now become our incredible dream home… We are home. Thank you! Thank you! Thank you” – Client quote, March 2023








