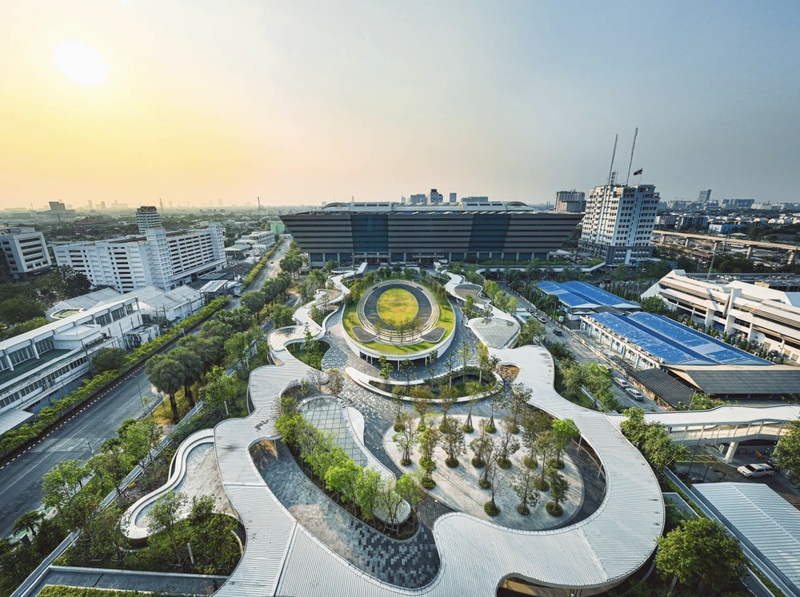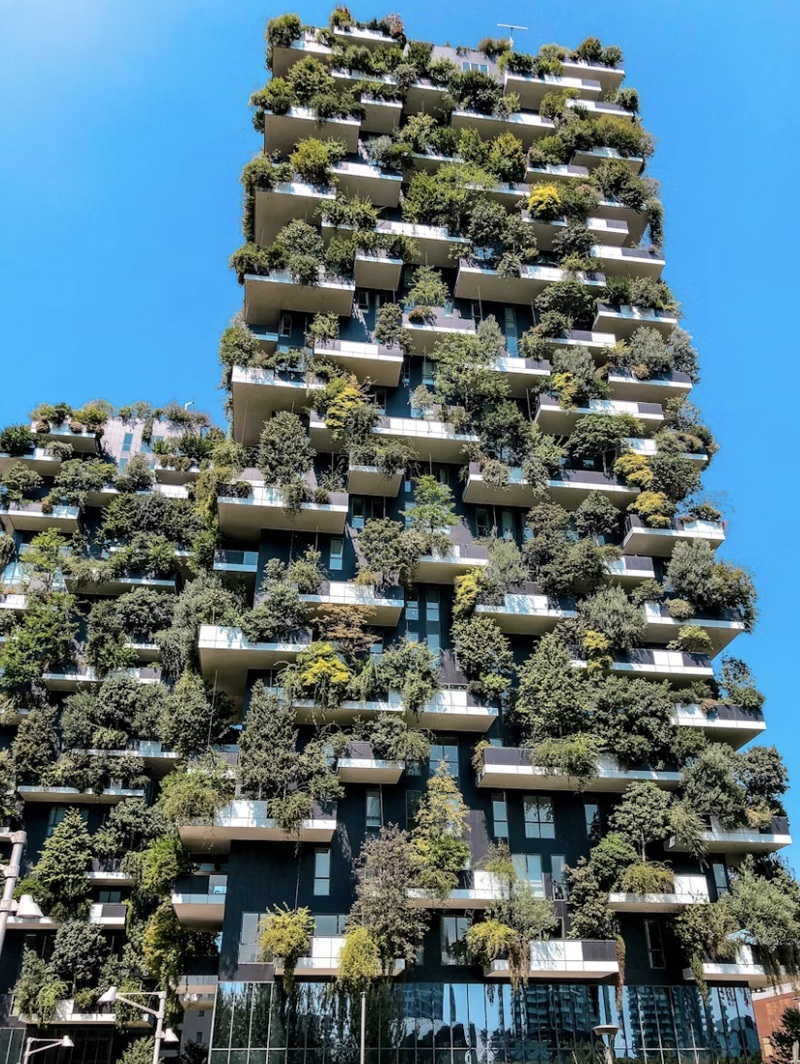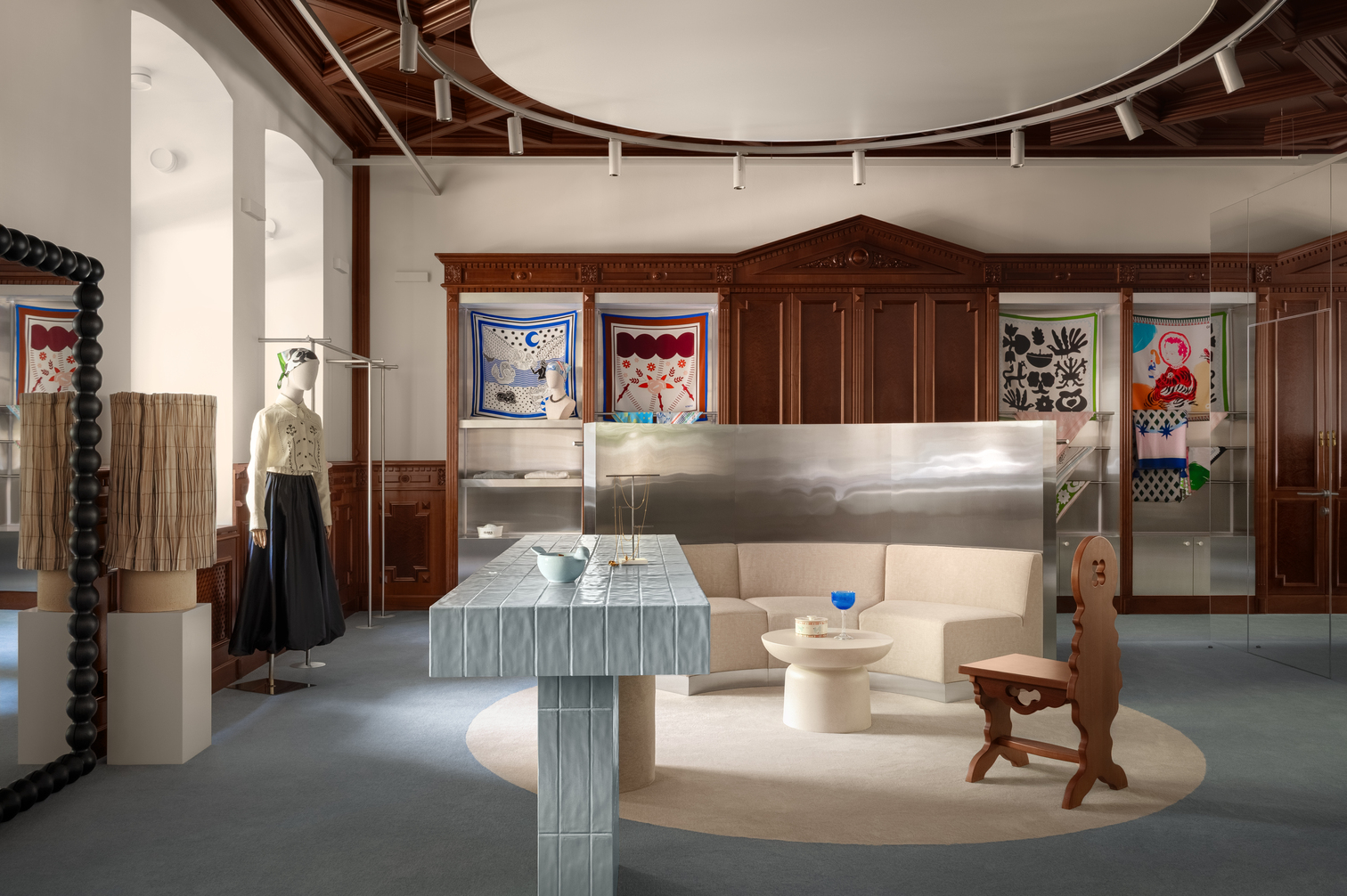Header: Thailand Government Complex: Regenerative Design for a People-First Government. Landprocess.
We are seeing more and more cities around the world facing the challenges of rising temperatures, heavier rainfall, and rising sea levels. The world is heating up, quite literally, prompting each of us to do our part in stopping climate change and mitigating its effects, at least.
Architects and designers are increasingly responding with projects that reduce environmental impacts while improving livability.
Some ways to achieve this include integrating flood-resistant design, heat-adaptive facades, and renewable energy systems into urban projects.
The following projects are just some concrete examples of how climate-responsive, resilient building can be successfully implemented in practice. From urban parks to floating islands, these examples show how design can address climate extremes in practical, visible ways.
Thailand Government Complex: A People-Centred Green Hub
Completed in December 2024 by Landprocess, under the leadership of Kotchakorn Voraakhom, Bangkok’s Government Complex (TGC) underwent a significant transformation. The project reimagined Thailand’s largest administrative hub across Zones A, B, and C, earning.
The Landscape Architecture of the Year award for its approach.
The redesign focused on reclaiming 18.5 acres of impermeable surfaces and turning them into green, social spaces. A central plaza replaced an old parking garage, while shaded walkways, lawns, and gardens now welcome visitors arriving by skytrain, bus, bike, or on foot.
Sustainable features are integrated throughout. Rainwater catchment systems manage stormwater, vertical greenery helps cool the area, and rooftop solar panels supply more than half of the complex’s energy needs. Recycled and locally sourced materials were also used in the construction.
The result is a government campus that prioritises accessibility, comfort, and climate resilience while remaining functional for daily operations. The space now serves as both a civic centre and a model for urban sustainability.

Bosco Verticale, Milan: Trees on the Façade
The Bosco Verticale towers in Milan, completed in 2014 and designed by Boeri Studio, are among the most recognised examples of vertical forest design. The two tall residential buildings, 80 and 112 meters tall, feature approximately 480 trees, 11,000 perennial plants, 5,000 shrubs, and 300 smaller trees across their balconies and façades.
This vertical greenery improves air quality, provides natural insulation, and helps regulate temperatures within the buildings. It also supports urban biodiversity, offering habitats for birds and insects in the heart of the city. The design has influenced other cities seeking to combine dense urban living with climate-responsive architecture.

Copenhagen Islands: Floating Public Spaces
Copenhagen’s floating islands project transforms parts of the city’s harbour into flexible public spaces. Designed by architects Marshall Blecher and Studio Fokstrot, the islands provide areas for recreation, cafes, and even a floating stage while creating habitats for local plants and wildlife.
Built from recycled materials and designed to rise and fall with water levels, the islands demonstrate a practical response to rising sea levels. The project combines climate adaptation with social and environmental value, offering residents both safety and leisure while maintaining ecological functions.
Green Gardens, Lyon: Reclaiming Industrial Land
In Lyon’s Gerland district, the Pré Gaudry Gardens transformed a former industrial site into a 15,500 m² green space. Designed by Ilex paysage + urbanisme and Cap Vert Ingénierie, the project addressed soil degradation through innovative in-situ fertilization and lombricomposting techniques.
Completed in 2022, the gardens feature 174 trees, 731 saplings, 1,670 shrubs, and 21,000 perennials. All stormwater is infiltrated on-site, and 100% of the soil was reused, reducing CO₂ emissions by 1,555 tons.
The project has been recognised with the Green Cities Award Europe 2024 and the Victoires d’Or du Paysage 2024, both of which recognise its role in urban climate resilience.
Amsterdam Blue-Green Roof Network
Amsterdam has decided to tackle its carbon footprint and climate change through a large-scale initiative supporting “blue-green” roofs. Part of the city’s broader climate-adaptation strategy, these roofs are designed to absorb and manage heavy rainfall and feature vegetative layers. This ensures that when it rains, it is immediately absorbed and then released back into the atmosphere through evaporation.
Implemented between 2018 and 2022 under the RESILIO project, the “blue-green roofs” cover over 100,000 sq ft of roofs (including social housing) with layered systems that store rainwater, reduce flooding risk, and reduce heat island effects.
The examples above make one thing clear: climate resilience is no longer a niche topic but a defining criterion of good design. As new projects emerge, integrating ecological intelligence and social awareness will distinguish not only visionary architects but also responsible citizens of the built environment.








