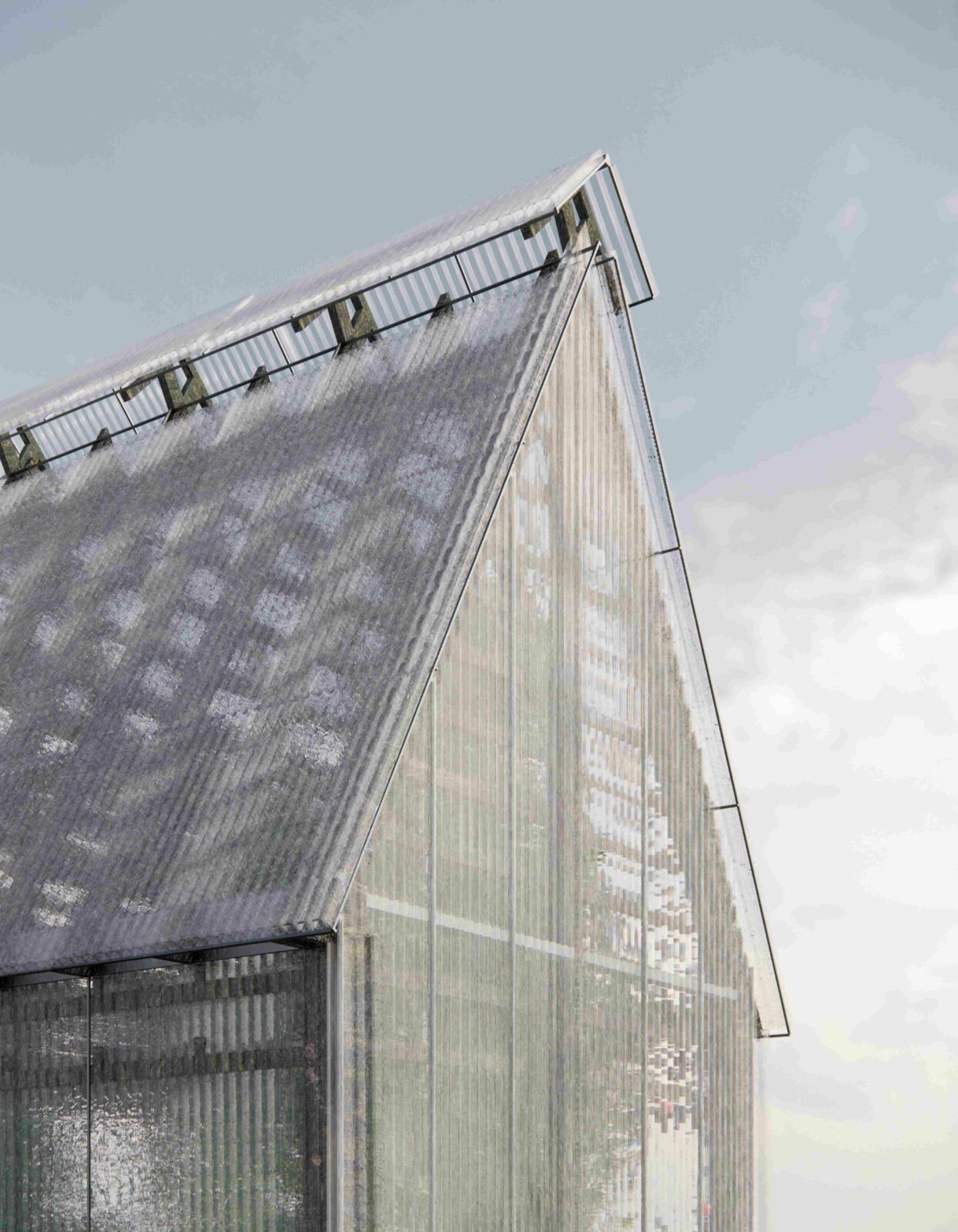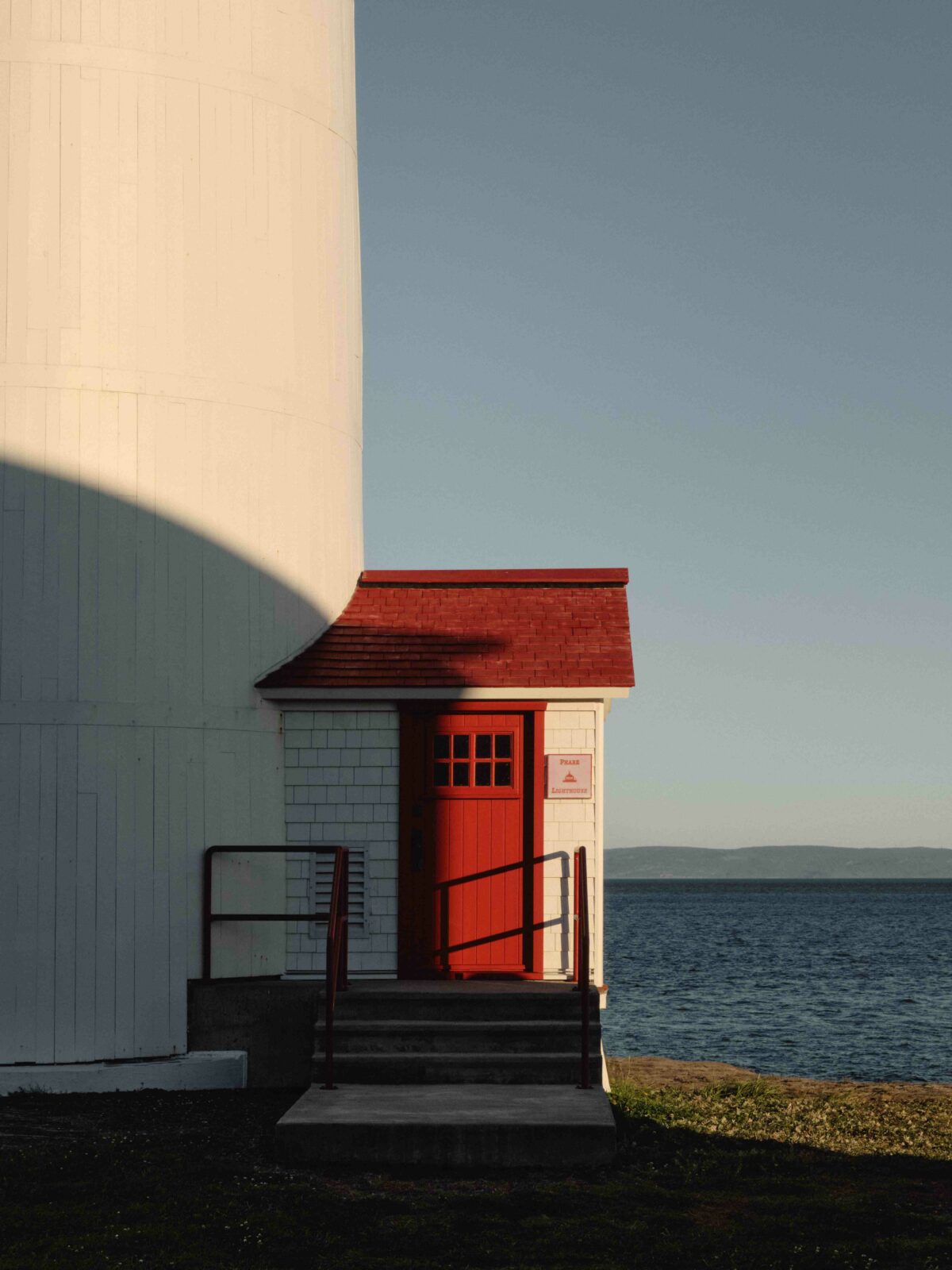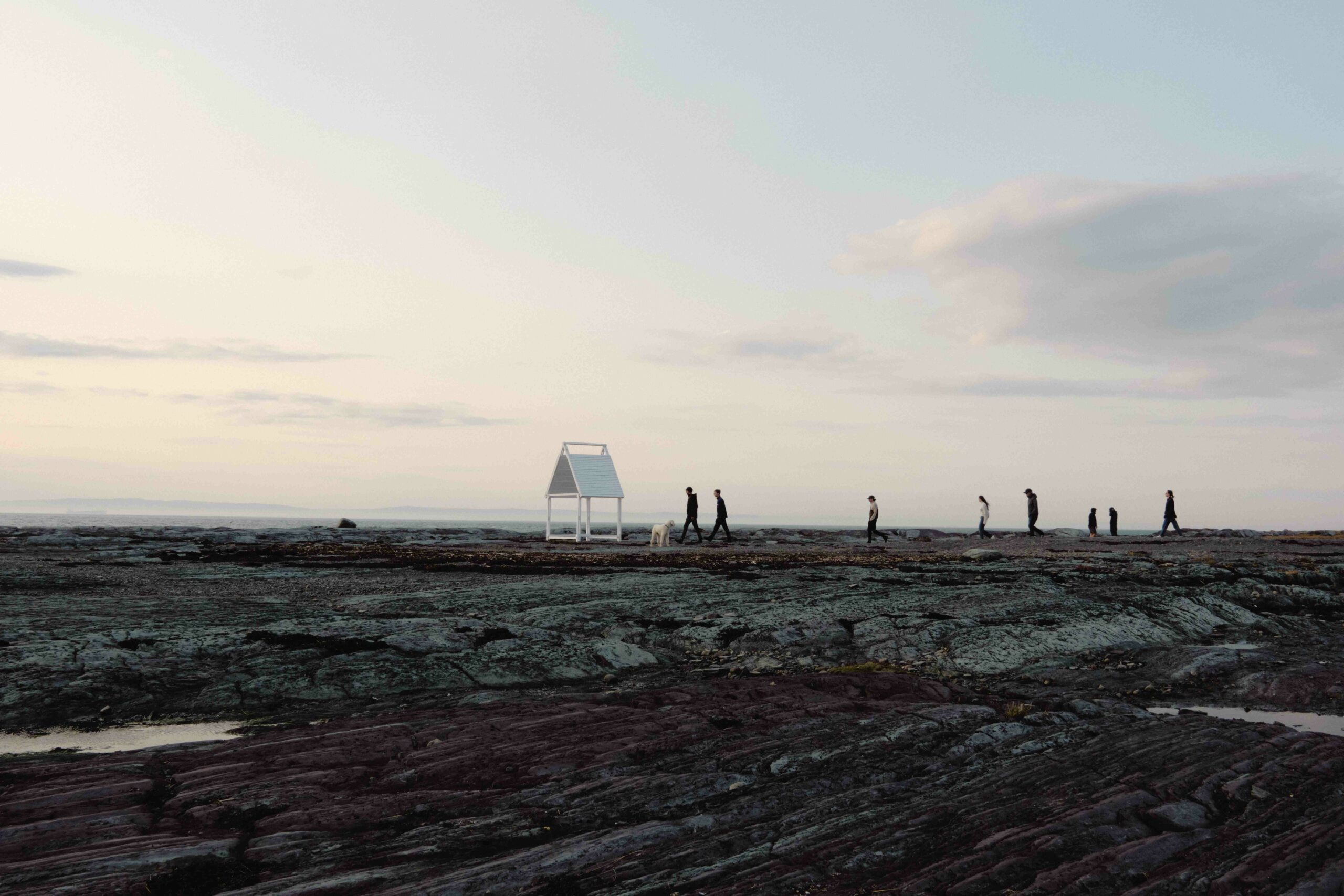Header: Alex Lesage
On an isolated island in the Saint Lawrence River, astonishing white, slender, ephemeral installations have revived an overlooked aspect of Quebec’s vernacular heritage and made it possible to envision new scenarios for adapting to climate change.
With the support of the fifty permanent residents of Île Verte, Atelier Pierre Thibault has designed a participatory architectural project that reinterprets the boucaneries — the old fish smokehouses — as creative canvases to imagine new uses to strengthen Île Verte’s autonomy, including community greenhouses, artist studios, and gathering places.
The result of a close dialogue with the local population, this fieldwork carried out over several months in 2024 is presented as a world premiere at the 19th International Architecture Exhibition at La Biennale di Venezia, curated by Carlo Ratti, from May 10 to November 23, 2025, highlighting the strength of a sensitive and collective gesture in response to the erosion of traditional buildings and the major climate challenges faced by inhabitants living year-round in an isolated island environment.
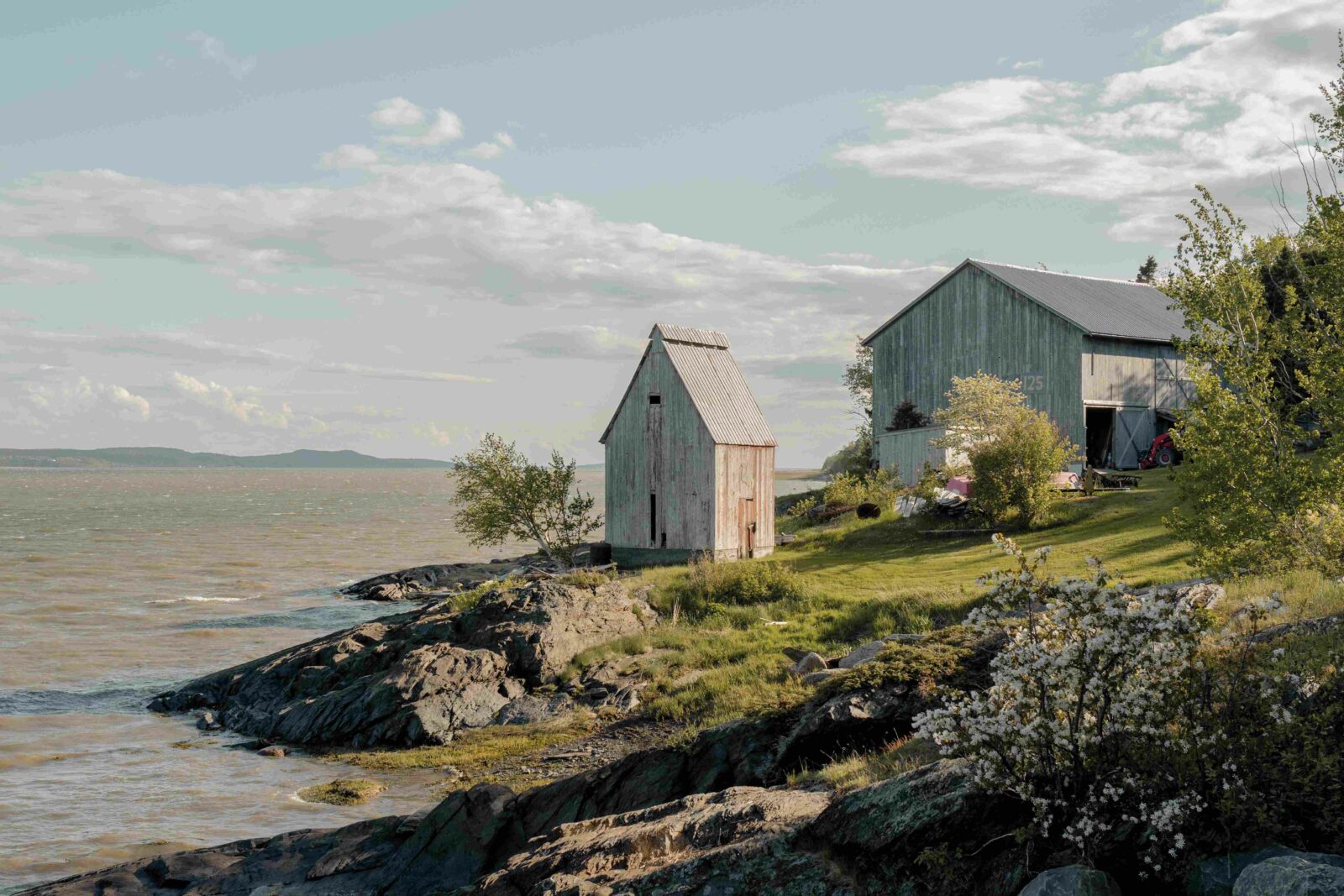
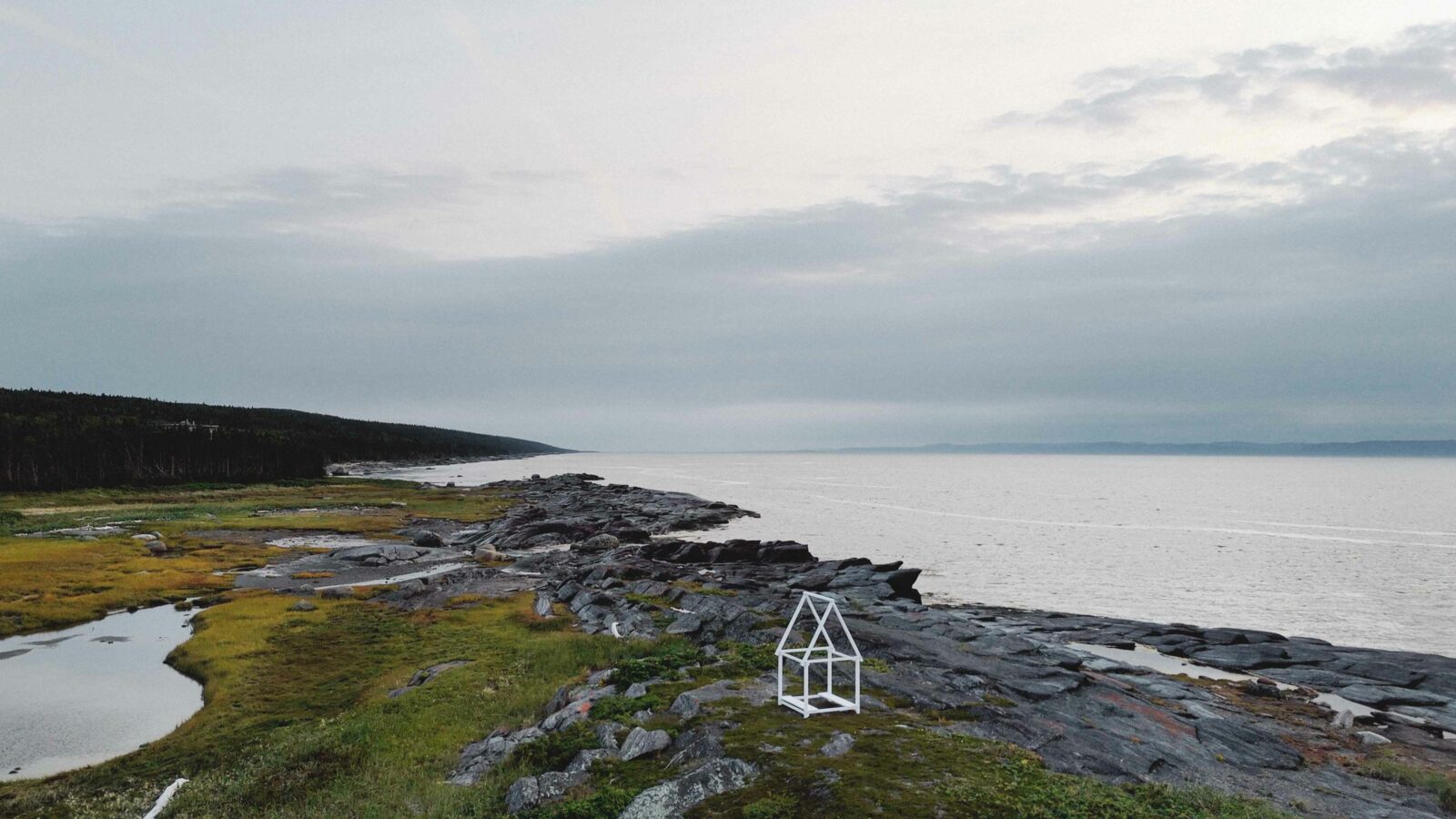
Living on Île Verte: in rhythm with the tides and seasons
Following the commission of a private library project for a duo passionate about publishing and literature, the architects from Atelier Pierre Thibault—along with intern students from Université Laval—were invited to immerse themselves in the rhythms and realities of Île Verte across the changing seasons. Situated in the Saint Lawrence River, this fourteen-kilometre-long island is defined by its rugged coastline, where rocky beaches are ceaselessly sculpted by the Nordet winds, its cliffs that open onto the vast estuarial horizon, and its contrasting landscape of pastoral meadows and dense spruce forests.
Home to only around fifty permanent residents, Île Verte experiences stark population fluctuations and exists somewhat apart from the rest of Quebec—like a time capsule where daily needs and available resources are uniquely shaped by isolation. In winter, the river’s ice makes ferry access impossible. While an ice bridge once connected the island to the mainland, climate change has rendered this option unreliable. Today, for nearly five months each year, residents must rely on helicopter transport to shop, visit family, or participate in social life beyond the island. As generations before them once did, Île Verte’s community must continue to find new ways to adapt.
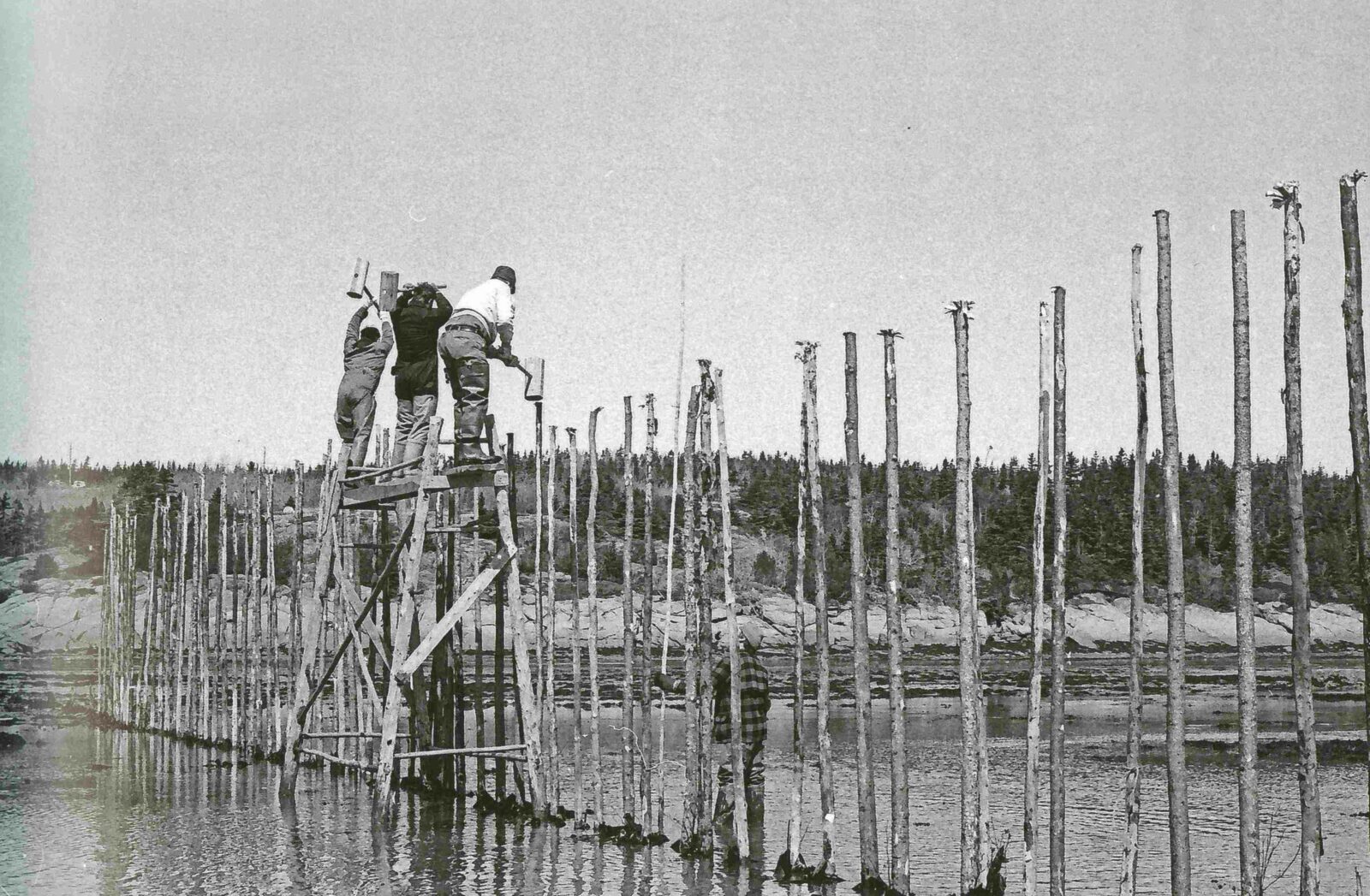
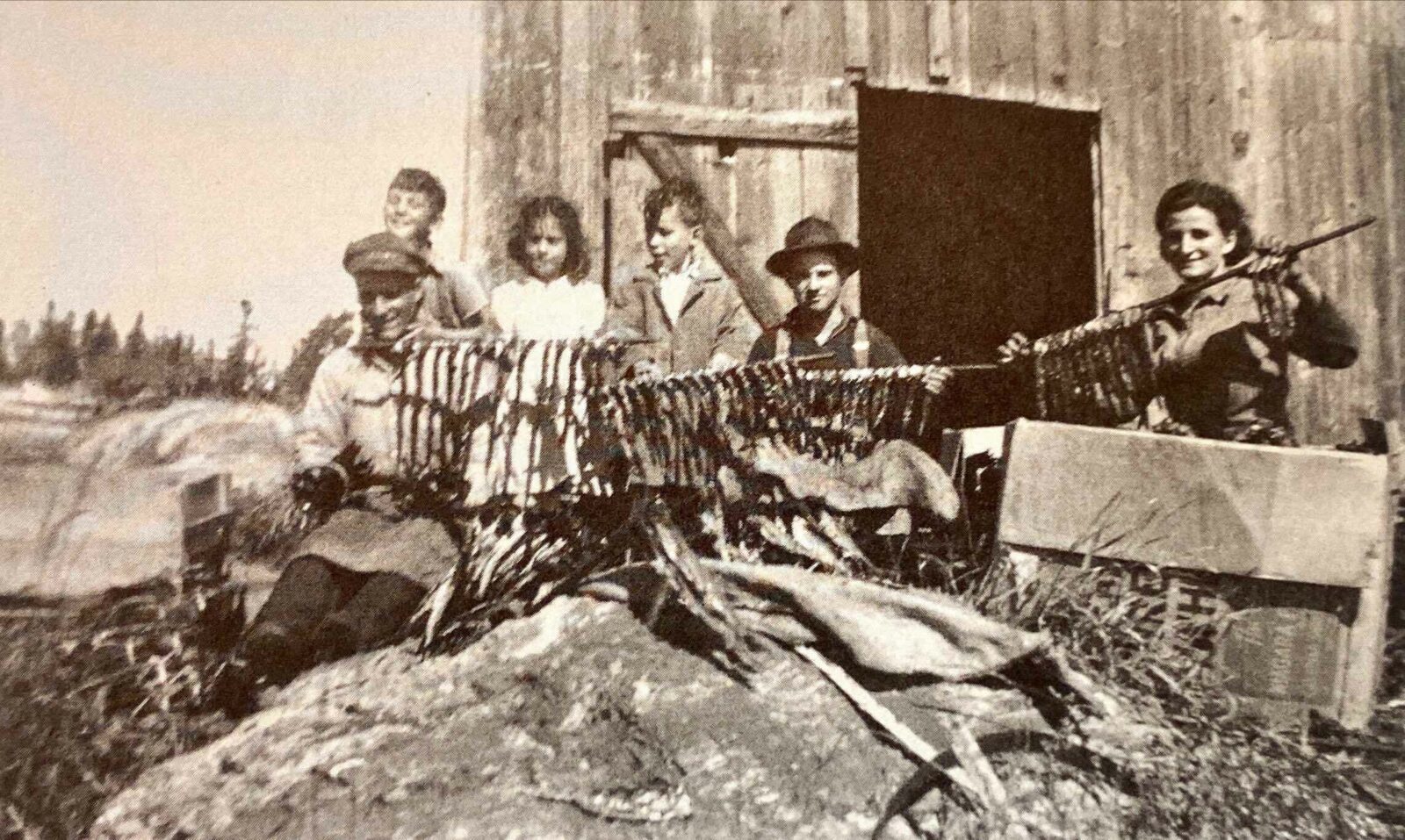
The boucaneries: twelve singular buildings
During visits to Île Verte and through conversations with the Verdoyants—as the island’s residents are known—twelve captivating structures were (re)discovered. Known as boucaneries, these vernacular buildings, inspired by traditional smokehouses, were constructed between the 1920s and 1980s to withstand the island’s particularly harsh climatic conditions. Once integral to the practice of weir fishing, fish smoking was both an economic driver and a cultural hallmark of life on Île Verte.
Characterised by their windowless façades and vertically elongated forms, the boucaneries gradually fell into disuse. Changes in hygiene regulations, along with the decline of the local fishing industry, rendered them obsolete. Since then, wind, snow, and rain have continued to erode these symbolic structures, which, for decades, had remained without a renewed purpose.
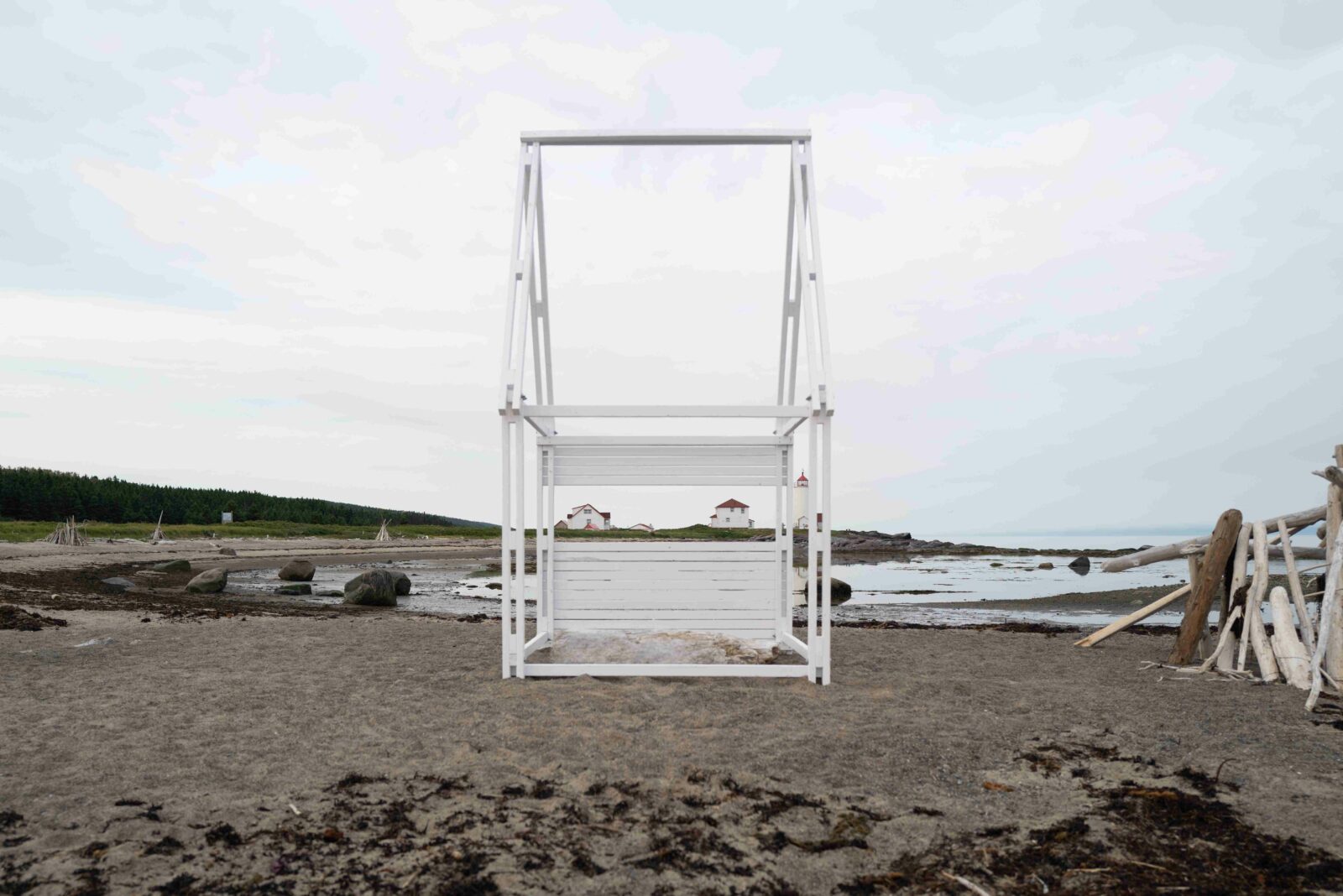
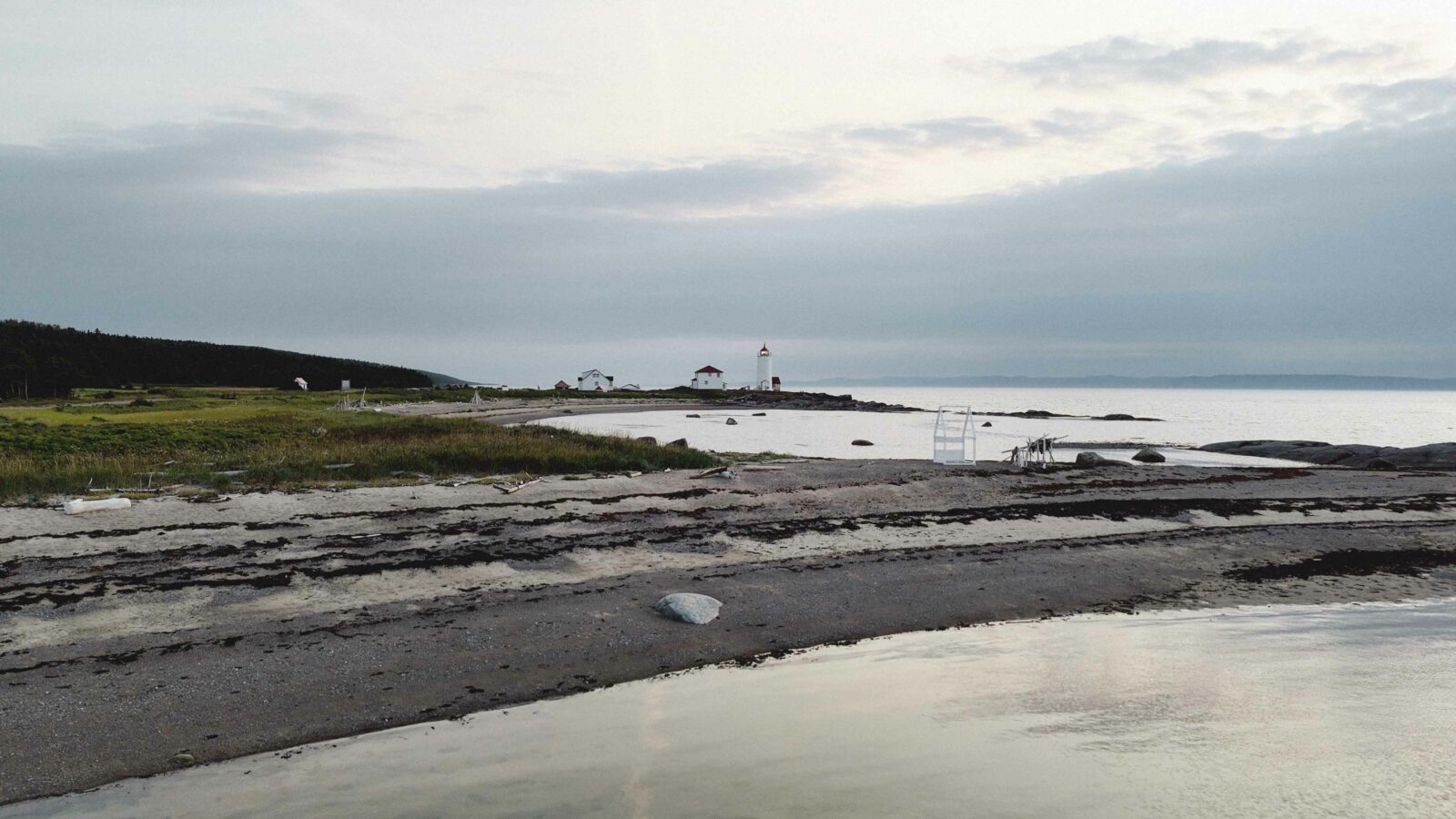
A heritage at risk, a mobilised community
A 2023 report by architect Pascal Létourneau, a specialist in heritage conservation, revealed that among the twelve remaining smokehouses on Île Verte, four possess exceptional heritage value, while six are considered to have high heritage value. Key architectural features such as their pronounced verticality, roof ridge openings, drying pole systems, and humidity control mechanisms were identified as elements worth preserving. Unfortunately, half of these boucaneries are now in an advanced or critical state of deterioration—one even collapsed a few years ago.
In response to the Verdoyants’ strong desire to preserve and revitalise this unique built heritage, the Atelier Pierre Thibault launched a participatory design project aimed at exploring new uses for these structures. At the heart of the initiative lies a central question: How can these silent witnesses of the past help shape the future?
Autonomy, a crucial issue in isolated areas, exacerbated by climate change
Through conversations with the residents of Île Verte, several core values and community priorities emerged in connection with the project—chief among them a strong sense of solidarity, a commitment to food self-sufficiency, and a shared enthusiasm for cultural and artistic activities.
To better understand and assess the island’s resilience, the architects mapped existing initiatives that support community autonomy. These included Jacques’ herring and smelt fishing; Marie-Claire’s weekly production of around twenty loaves; Anne and Charles’ flock of twenty lambs; Michelle’s chicken coop; Geneviève’s seed-saving collective; Nolwen and Régis’ homemade dishes and pastries; Véronique and Colin’s honey, lavender, pigs, raspberries, and even lemons; Mijanou’s garlic crops; and Gilbert’s tomato greenhouse.
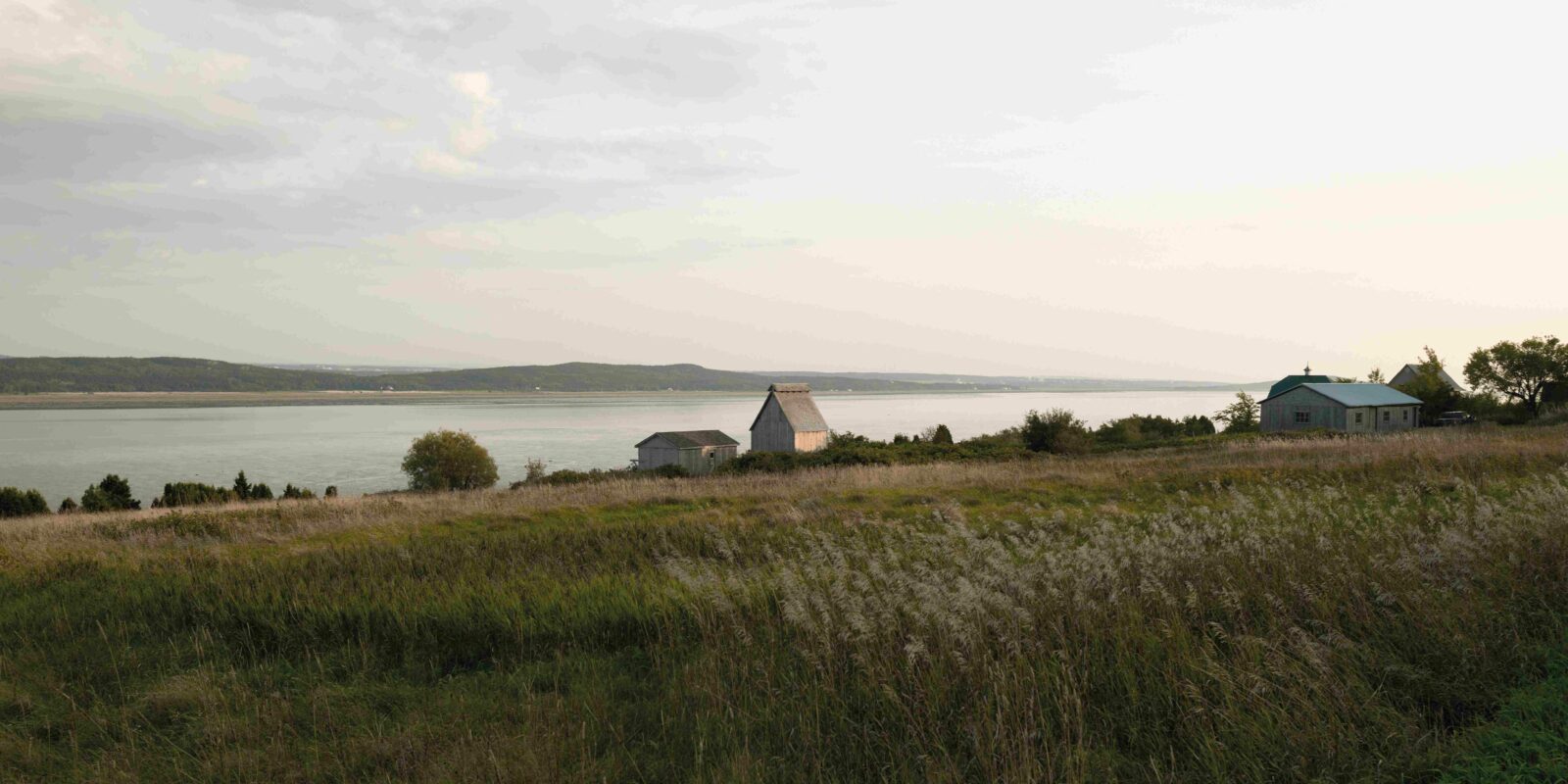
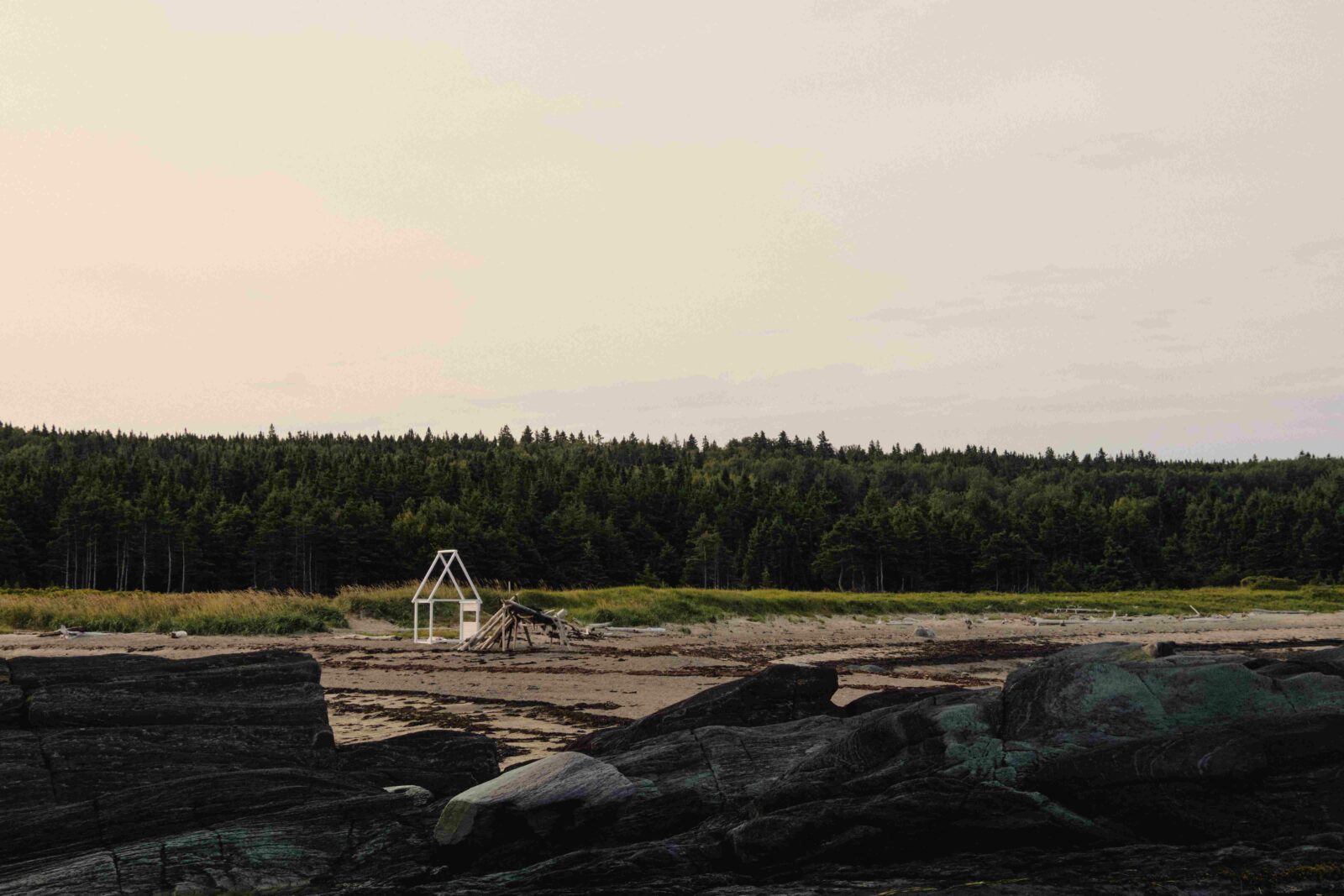
Architectural installations to reveal new relationships between landscape, volume, uses, and people
To help residents visualise potential new uses and actively engage in the ideation process, the architects returned to Île Verte in September 2024. There, they created a series of ephemeral installations that reinterpreted the unique features of the boucaneries and facilitated community dialogue through participatory discussion sessions.
Echoing the spirit of the original vernacular structures, these new installations embraced the simplicity and efficiency of contemporary timber construction. The result: elegant, open frameworks that stood as inspiring visions of the future, thoughtfully integrated into the island’s varied landscapes. These temporary structures revealed new relationships between landscape, built form, and community.
Harnessing the power of abstraction in architectural expression, the reinterpretations served as conceptual canvases—inviting the Verdoyants to reconnect with their cultural and architectural heritage through a hopeful, forward-looking lens. Lightweight and easily transportable, the installations were moved across the island—from the shoreline to fields and meadows—like evocative, nomadic figures. Though originally intended to be dismantled after the architects’ departure, some of the structures were embraced by the community and left standing, adopted as tangible markers of the boucaneries’ untapped potential—keeping the island’s collective memory and core values vibrantly alive.
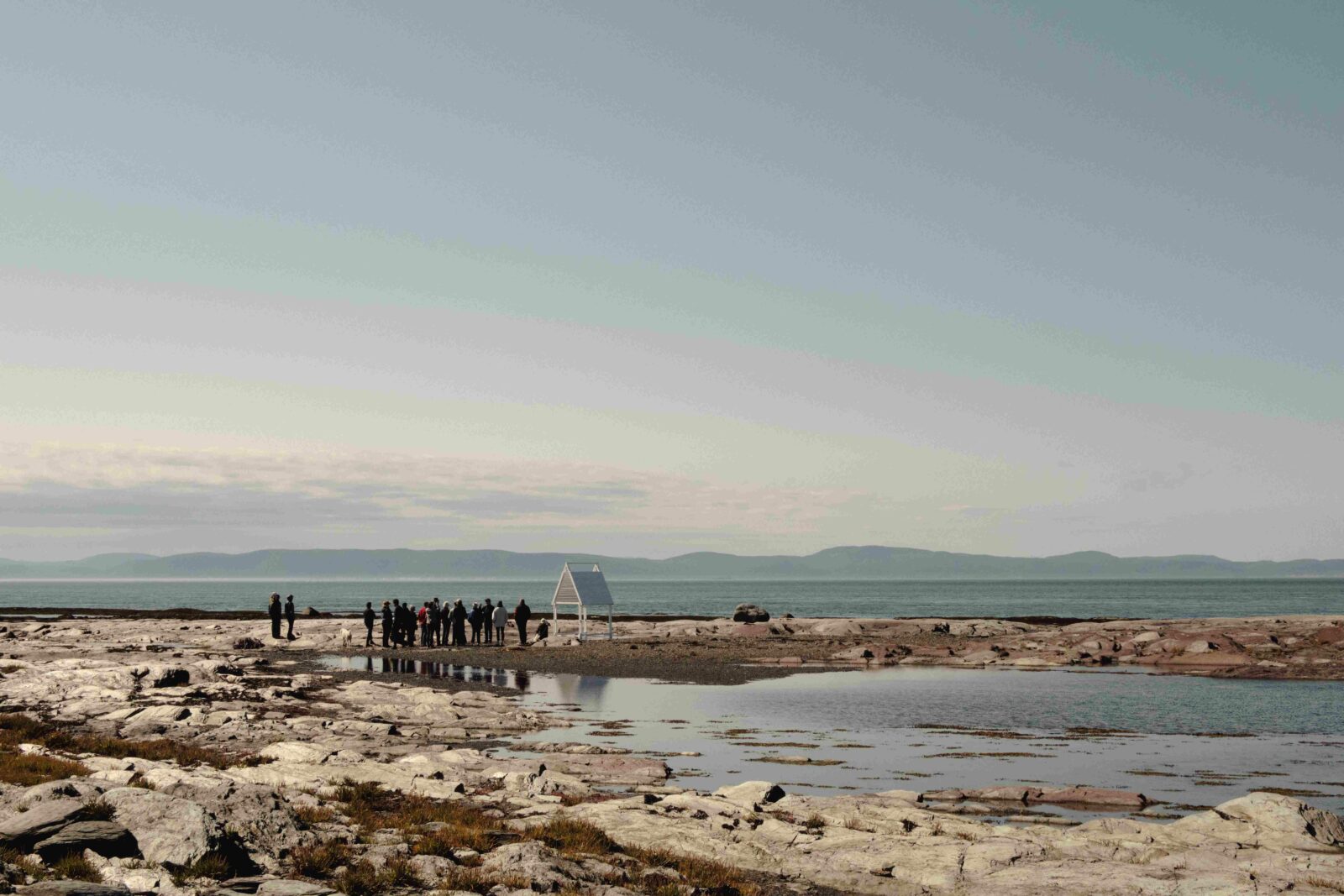
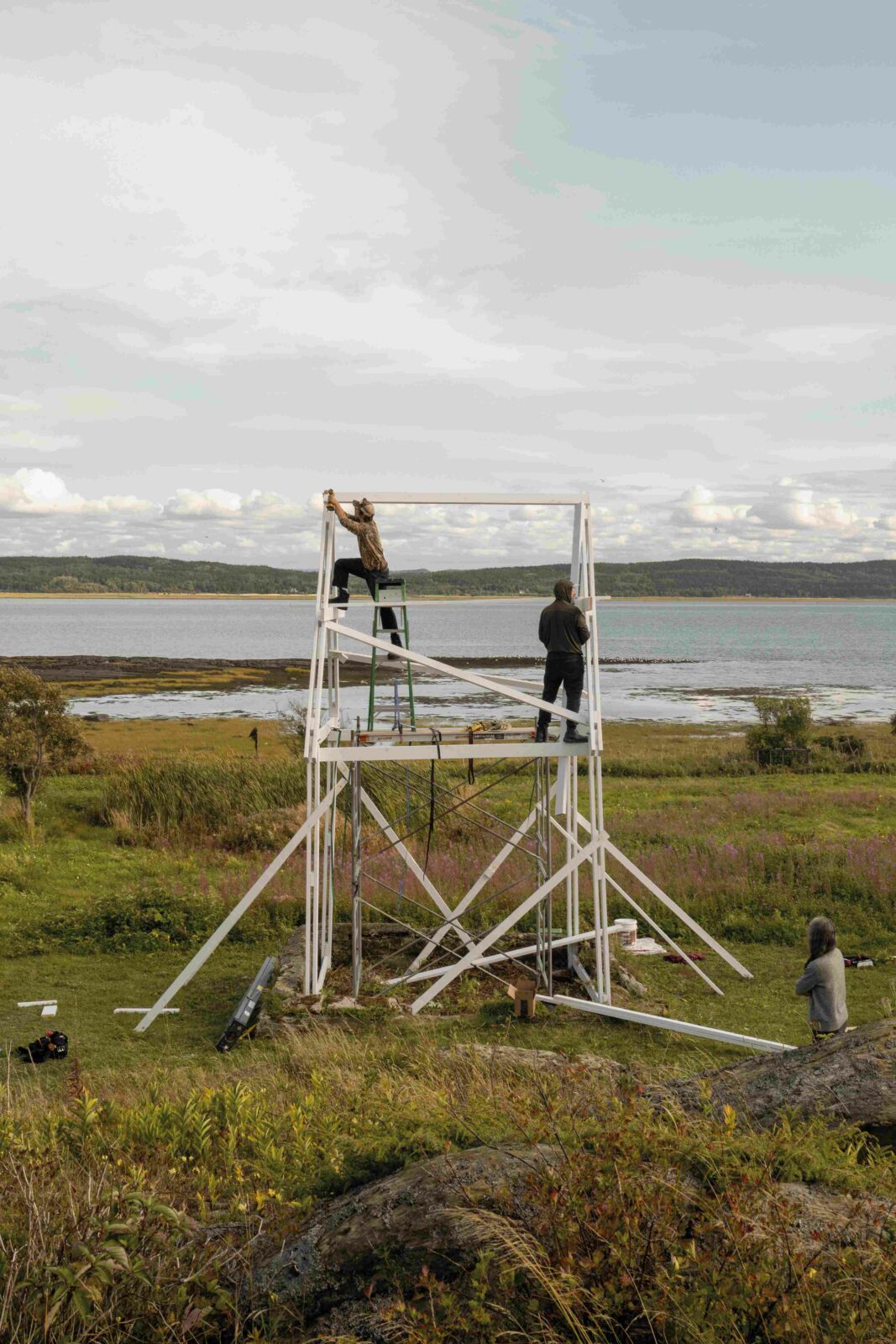
An island laboratory to identify new uses
The ephemeral work carried out on Île Verte proved remarkably fruitful: following the installations, several promising new uses were identified to help ensure the long-term preservation of the boucaneries.
One idea involved transforming the typology into greenhouses to promote year-round food self-sufficiency—by replacing the cedar shingle siding with polycarbonate panels and using the existing roof ridge openings to regulate humidity. Another concept explored the adaptation of a smokehouse into an artistic production space, with the addition of a few windows and the reuse of drying poles to support pottery, canvases, or photographic prints during their drying process. A third proposal involved bringing one of the structures up to current fire safety standards, enabling the revival of traditional fish smoking while safeguarding its cultural and heritage value.
After visiting the installations on September 11, 2024, residents began imagining new, personal uses for these iconic buildings—rekindling their attachment to this unique local heritage. Geneviève envisioned transforming her smokehouse into a chicken coop for her ten hens. Louise proposed repurposing one as a drying shed for Mijanou’s garlic harvests. Lyne suggested using a structure for storage—adding a practical dimension to this collective reimagining.
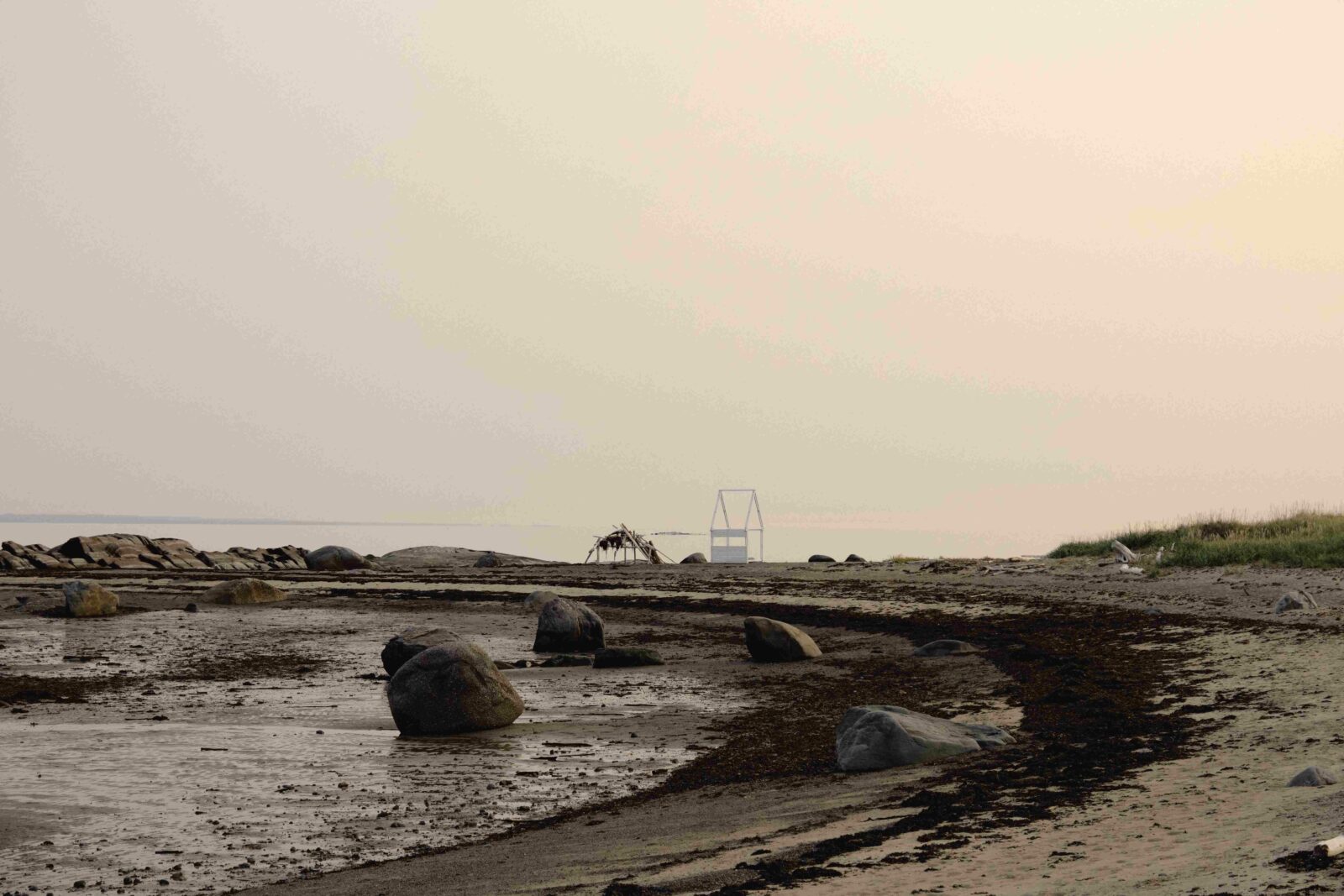
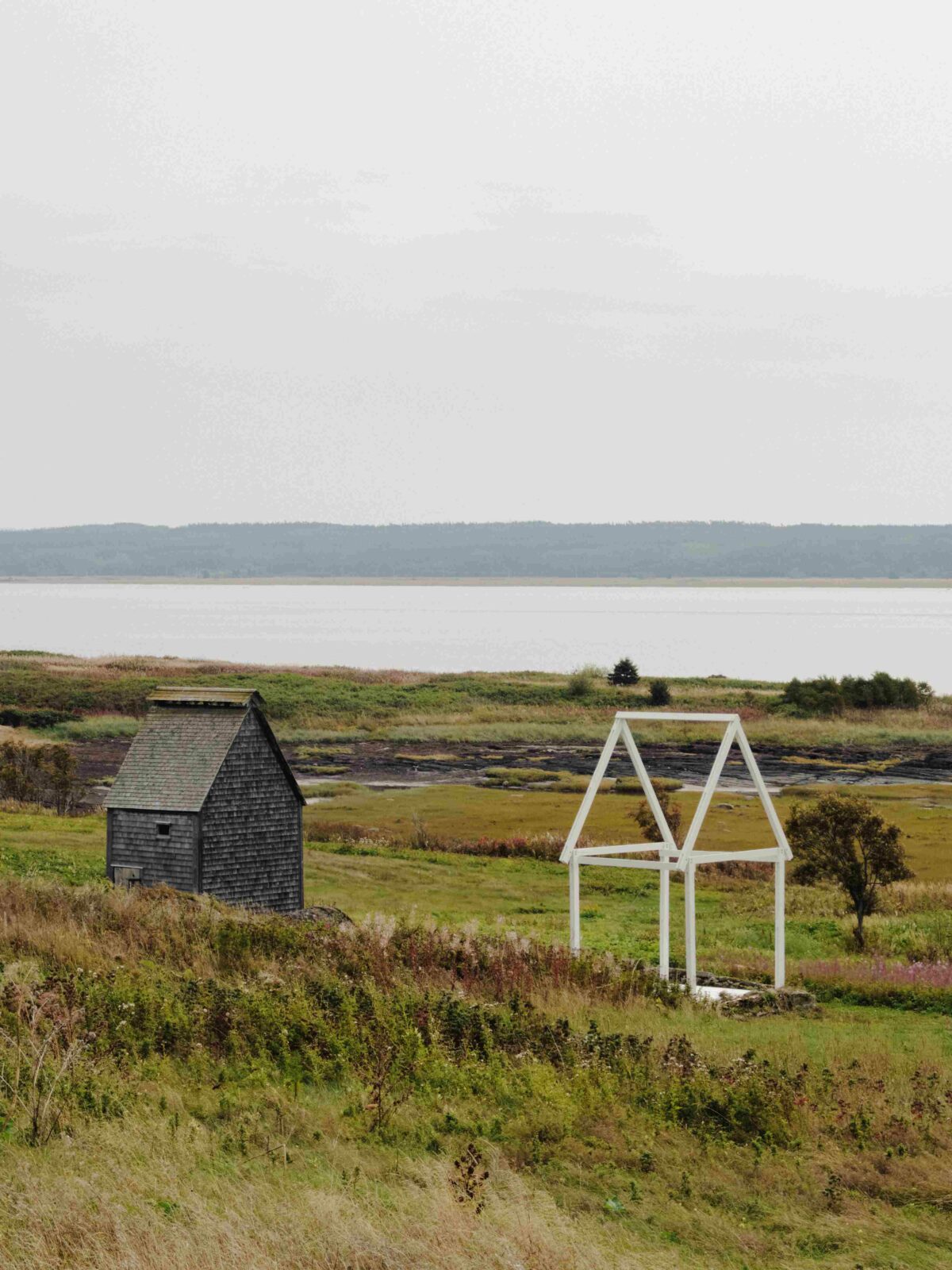
An experience leaving lasting traces
Though ephemeral by design, the project on Île Verte has left lasting and meaningful traces. Some of the installations remain standing, having been spontaneously adopted by the community, while others were dismantled—prompting reflection on their potential future. In a creative gesture to sustain public engagement, the municipality of Notre-Dame-des-Sept-Douleurs recently raffled off two of the structures to residents, free of charge. For the mayor, this initiative offers an original way to extend the dialogue around built heritage.
Atelier Pierre Thibault will return to the island this summer to continue this conversation, following the many concrete ideas proposed by residents—particularly those centred on food autonomy, a pressing issue in isolated environments. More broadly, the project has sparked renewed appreciation for a threatened vernacular heritage while encouraging the intergenerational transmission of knowledge linked to the boucaneries.
For the Atelier Pierre Thibault team, this collective experience reinforced their cohesion, nurtured their initiative, and deepened their commitment to an architecture grounded in lived experience and local realities. Above all, the project affirmed architecture’s role as a tool for social and cultural mediation—capable of opening spaces for encounter, remembrance, and imagination for the future.
“Above all, it is a heartfelt tribute to the residents of Île Verte, whose ingenuity, resilience, and solidarity beautifully embody the spirit of collective intelligence that today’s architecture must acknowledge and celebrate. Their capacity to adapt their built environment to the realities of their territory and changing conditions and to envision new possibilities for the future deeply inspires us. It challenges us to rethink our role as architects in a world undergoing profound transformation.”
Pierre Thibault, Architect and Founder of Atelier Pierre Thibault
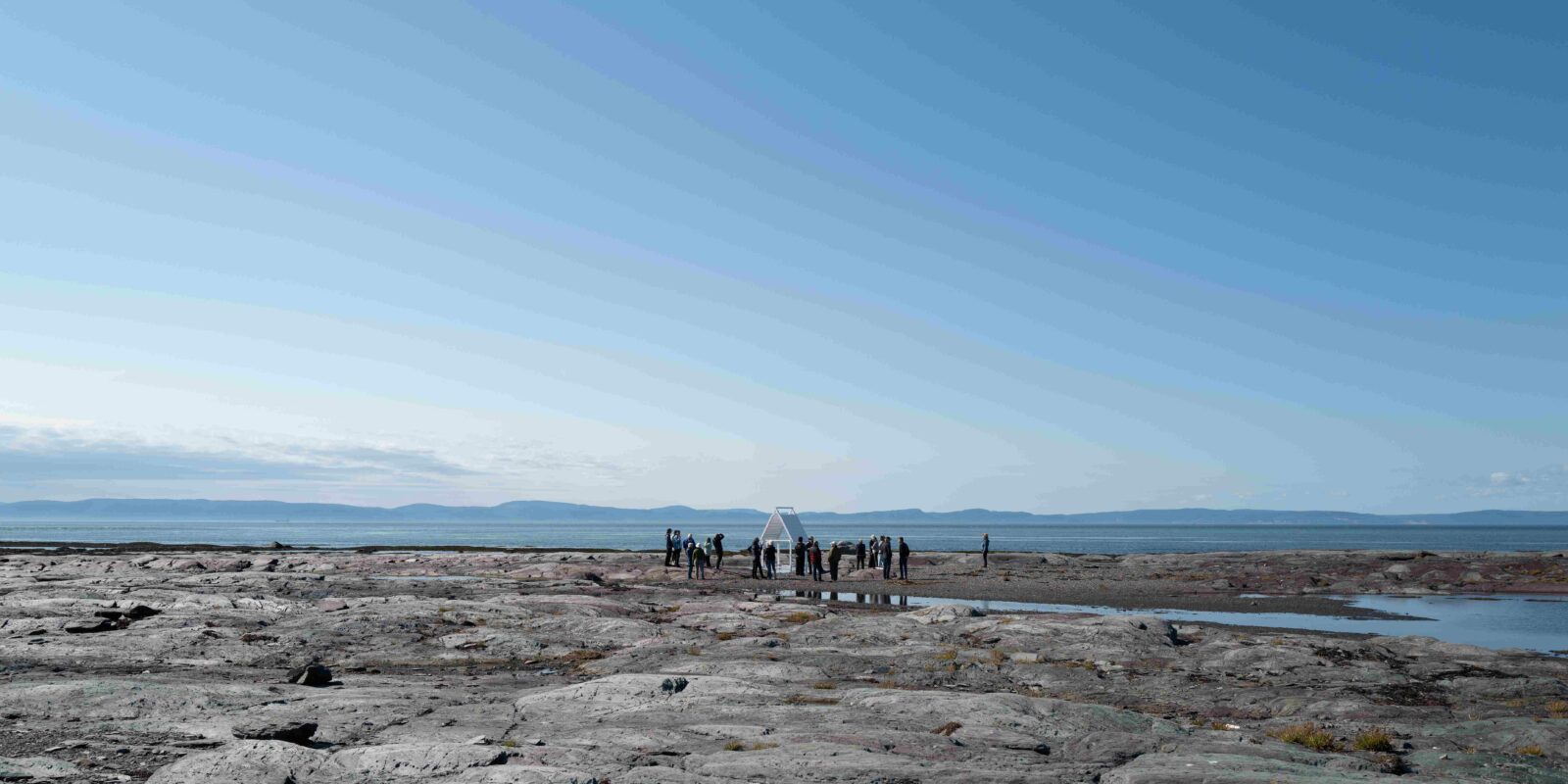
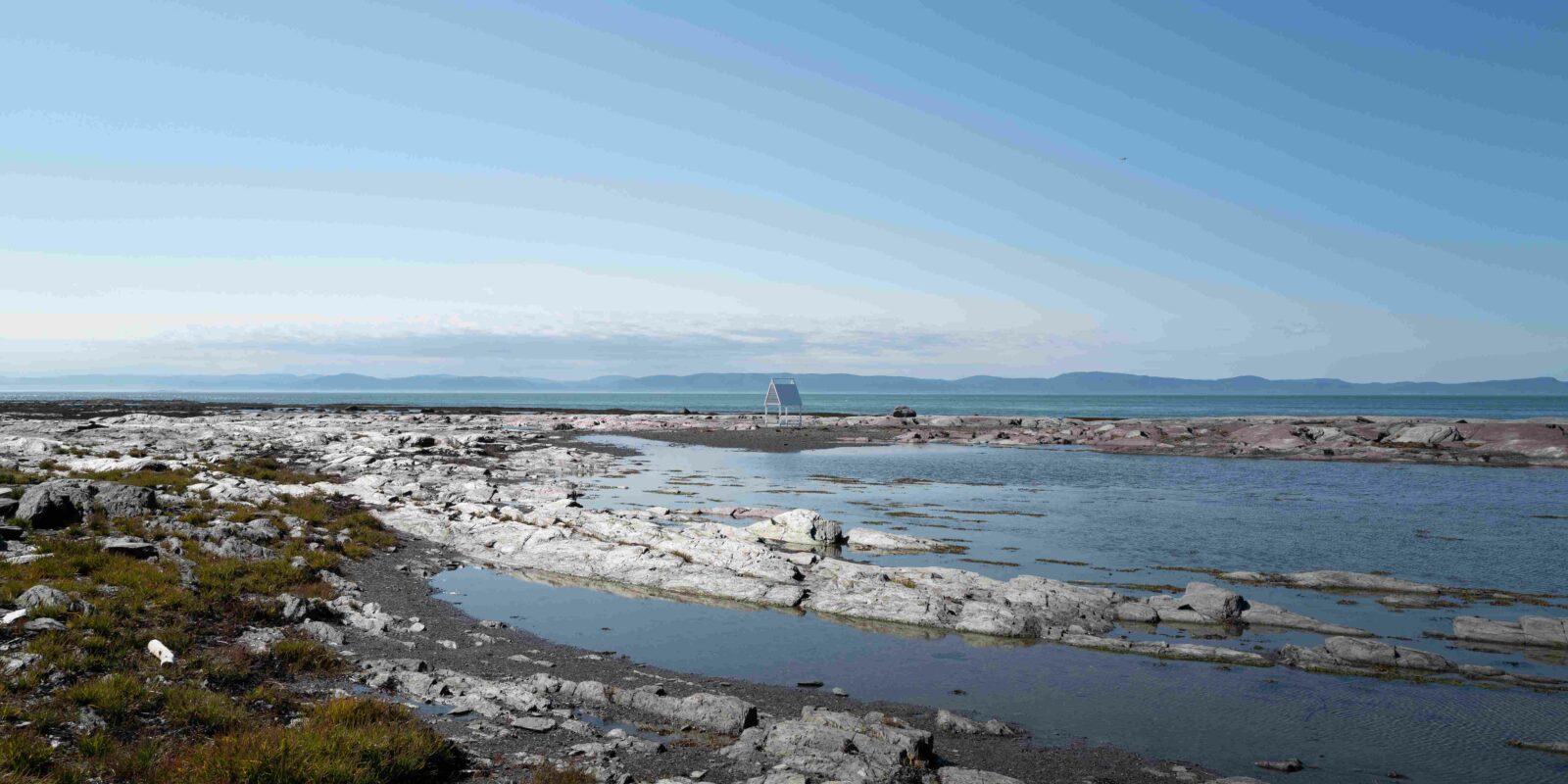
From the Saint Lawrence River to La Biennale di Venezia
Renowned for its decades-long exploration of ephemeral architecture, Atelier Pierre Thibault once again demonstrates its unique ability to mobilise a wide range of stakeholders around a creative initiative while offering a forward-looking, sensitive, and inspiring reinterpretation of Quebec’s territories.
The construction of the installations, along with the rich exchanges sparked with the community, was extensively documented through photography and video—capturing both the process and the spirit of collaboration that defined the project.
Celebrating the Verdoyants’ collective intelligence and inviting reflection on the future of the boucaneries, this participatory project will be featured at the 19th International Architecture Exhibition of La Biennale di Venezia, curated by Carlo Ratti. Presented from May 10 to November 23, 2025, under the theme Intelligens, it highlights the exemplary and internationally resonant nature of this approach.
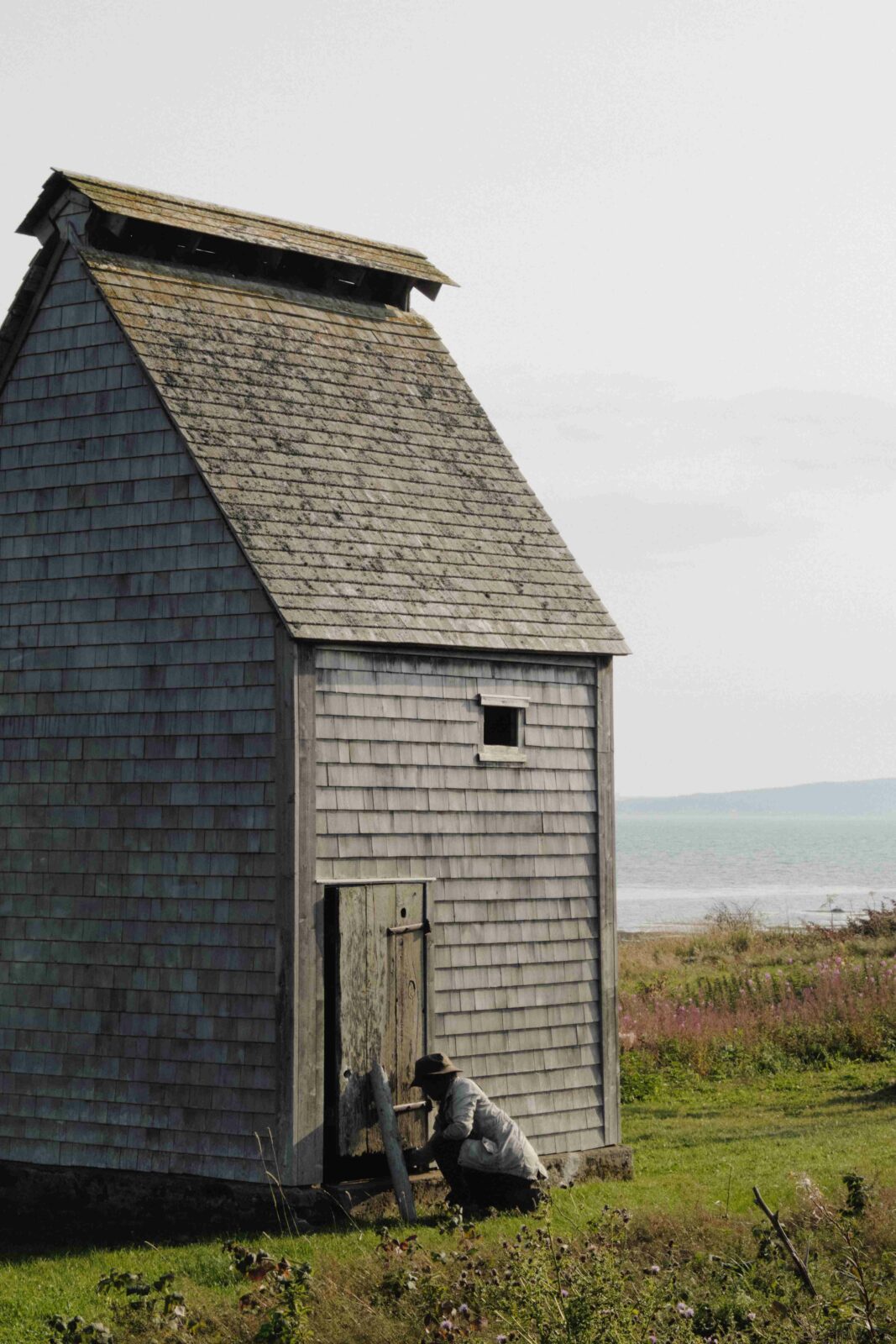
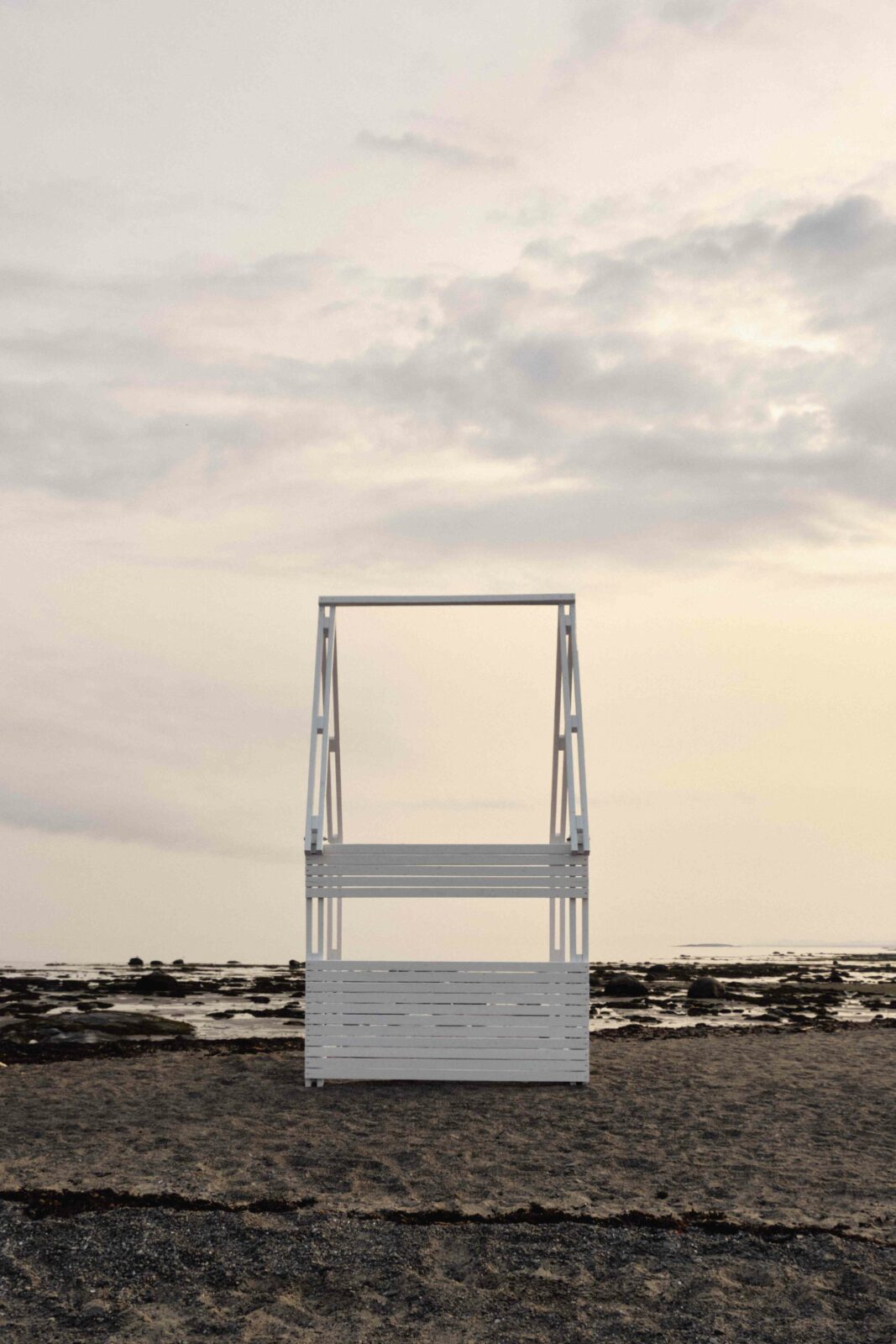
Atelier Pierre Thibault is the sole team from Québec selected through Space for Ideas, the international call for projects held from May 7 to June 21, 2024, which drew an overwhelming global response. The open, bottom-up selection process was overseen by an interdisciplinary curatorial team, underscoring the inclusive and innovative spirit of this year’s Biennale.
Carlo Ratti, curator of the 19th edition of the International Architecture Exhibition of La Biennale di Venezia, presents his vision as follows: “The exhibition will search for a path forward, proposing that intelligent solutions to pressing problems can take many forms. It will present a collection of design proposals and many other experiments, exploring a definition of “intelligence” as an ability to adapt to the environment with limited resources, knowledge, or power.”
The Atelier Pierre Thibault’s project will be presented at the Corderie dell’Arsenale from May 10 to November 23, 2025. During the Biennale di Venezia, six books, monographs, and journals that have been significant to the evolution of Atelier Pierre Thibault will be available for consultation at the “Book Pavilion”, a library space designed to contextualise the exhibition with a curated selection of relevant works. At the end of the exhibition, these publications will be incorporated into the ASAC (Historical Archives of Contemporary Arts of La Biennale) collection.
