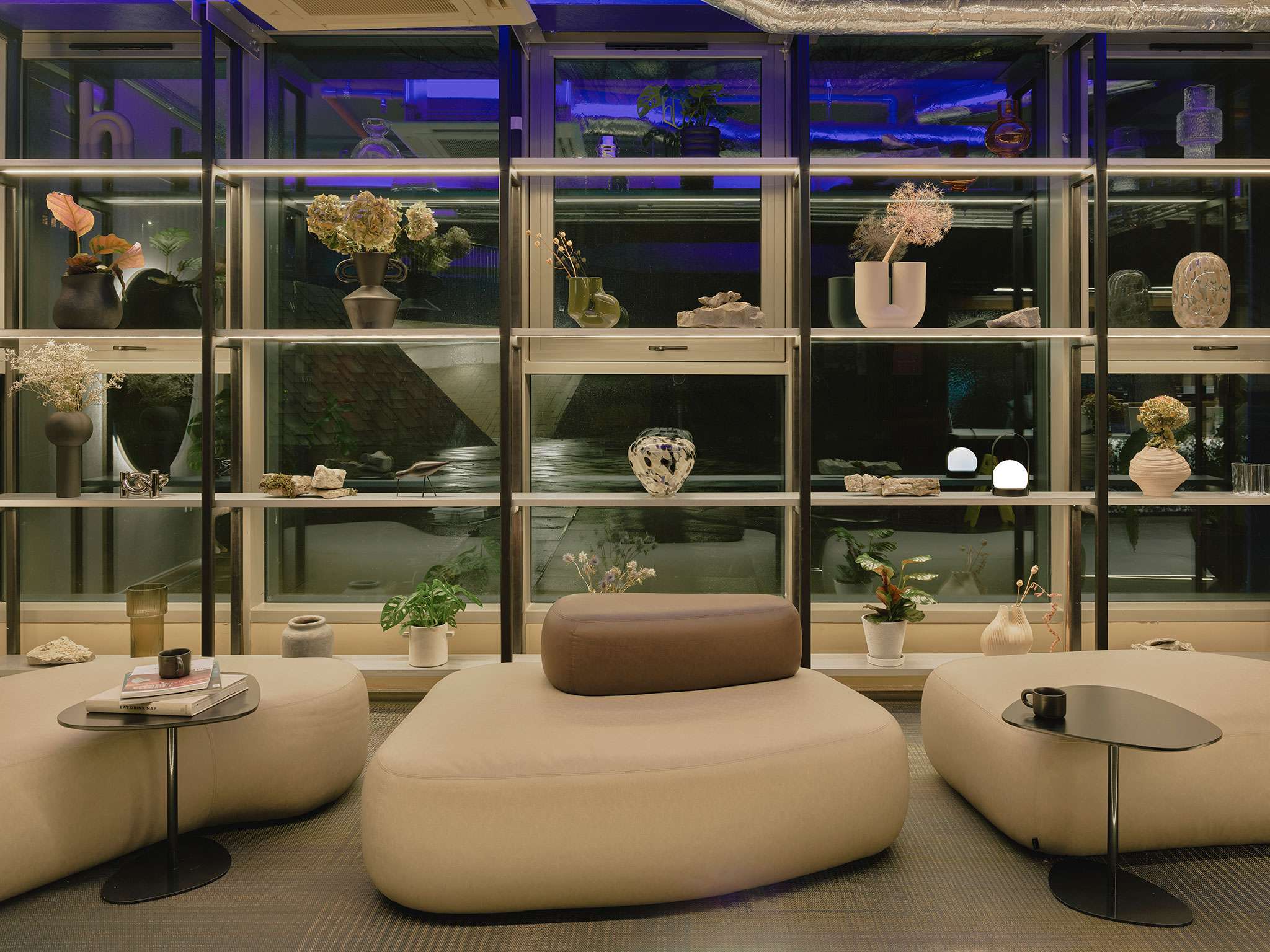Space innovation studio Jasper Sanders + Partners has reinvented the narrative for premium post-graduate student living by completing a new scheme located at 16-18 Potterrow in Edinburgh for client Curlew Capital.
Sited opposite the University of Edinburgh Campus and a mere 10-minute stroll from Waverley Station, 16-18 Potterrow has already been shortlisted for four major UK design and property awards.
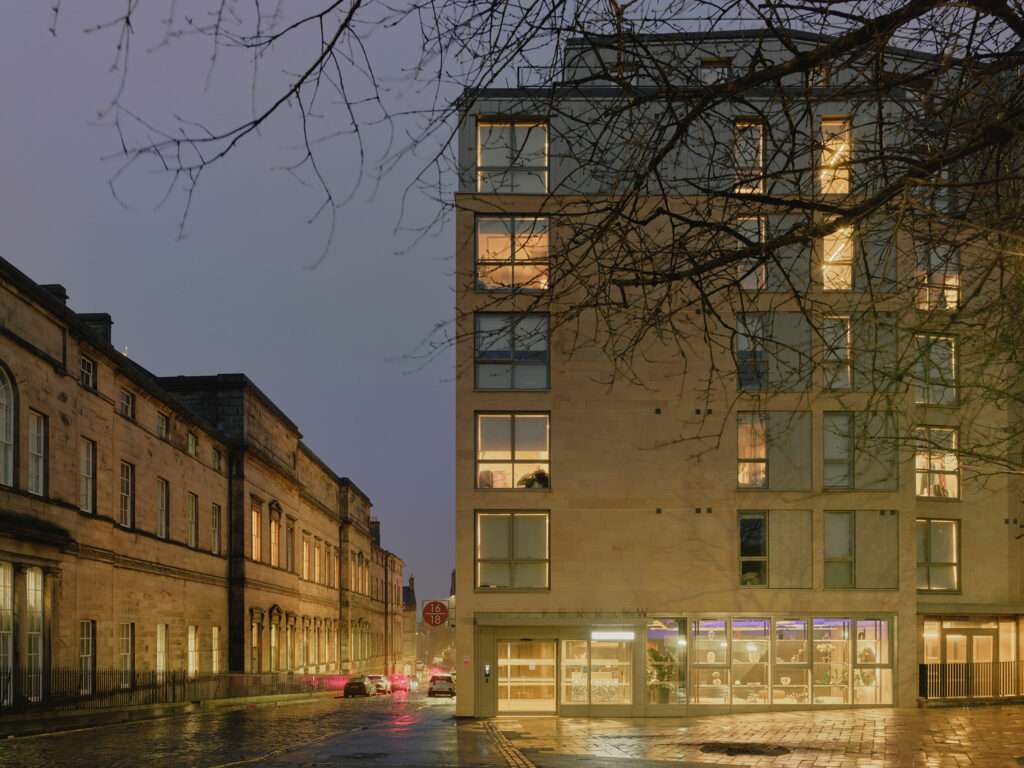
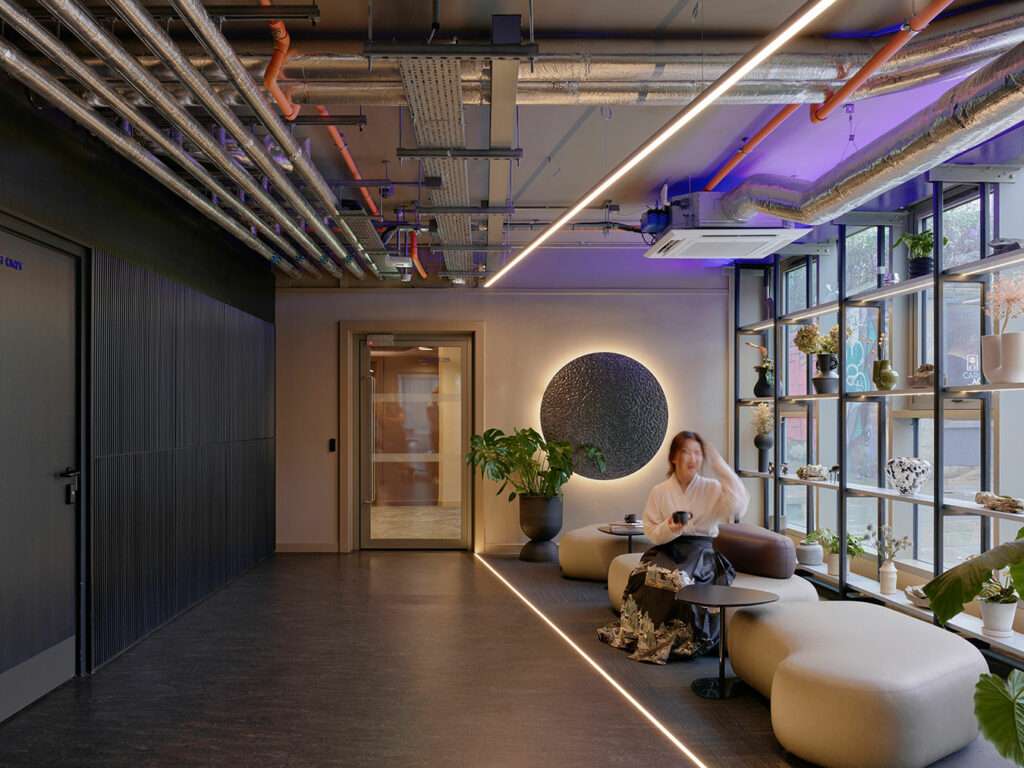
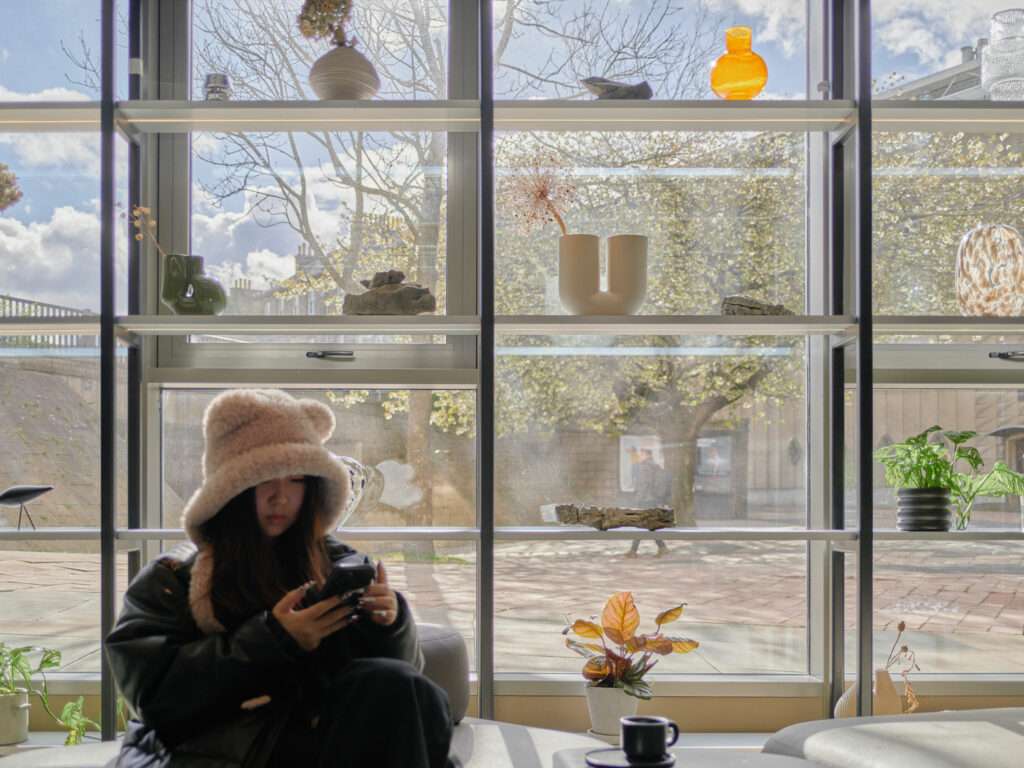
‘We believe this project sets a new bar for this sector’ Jasper Sanders, practice Founder/Director, commented. ‘Comprised of 151 meticulously crafted studio apartments spread across six floors, the new residence exudes sophistication and offers a premium living experience, which has been especially tailored for post-graduate students. The scheme clearly responds to the progressive city of Edinburgh, as well as to Scotland itself, through subtle cues that evoke the surrounding landscape and architectural fabric of the city’s great cultural history.’
Curlew Capital appointed ADP Architecture and Jasper Sanders + Partners to undertake this project, with a brief to reconfigure a former cluster-flat layout in the 8-storey building, where the flats had previously featured shared facilities, including kitchens and bathrooms. Instead, the transformation sought to create 151 boutique studio apartments, each boasting its own en-suite and kitchen, along with expanded communal facilities, with the intention to re-position 16-18 Potterrow to appeal to the city’s premium post-graduate market.
The building, dating from 2017, when the client purchased it as a new-build, underwent a comprehensive cladding replacement treatment as part of the remodeling under the aegis of ADP Architecture, which also space-planned the new internal layout. Jasper Sanders + Partners developed the brand identity and market positioning of the asset, translating into a detailed interior concept for all communal areas – including the fitness suite, media room, yoga room, games lounge, and communal lounge and dining area – as well as the internal configuration of each individual apartment, most of which necessitated a slightly different and bespoke solution. The individual configurations of the new studios meant a lot of challenging work was needed at the planning stage to create a reduced number of bespoke furniture types whilst respecting the intent to avoid repetition.
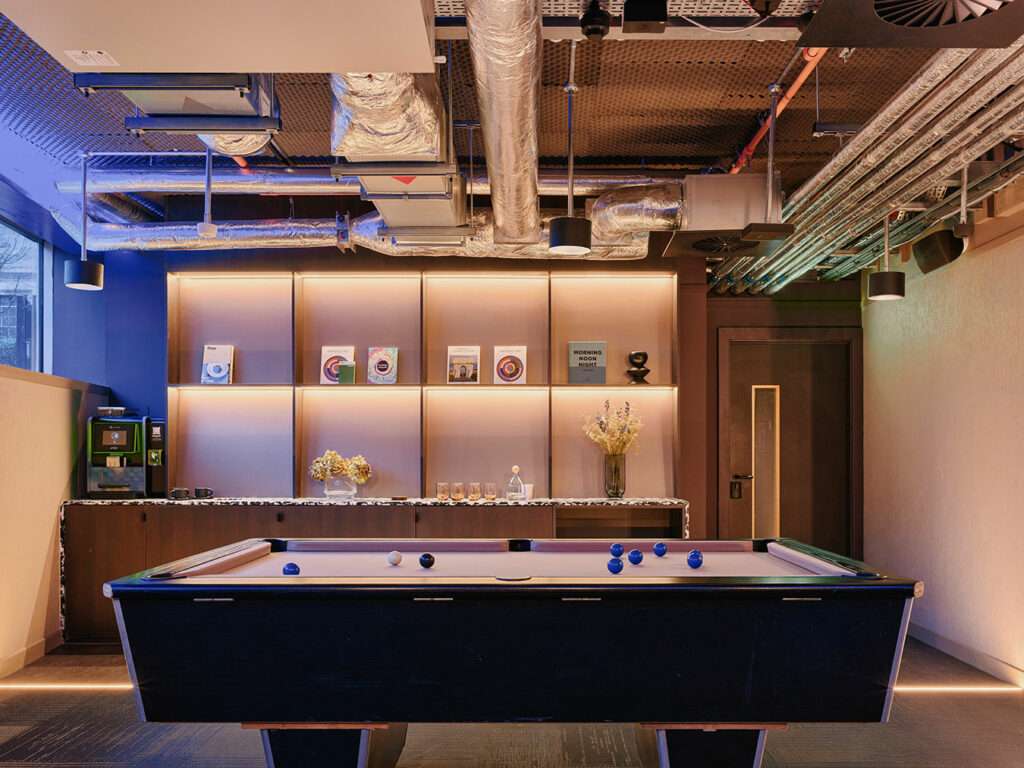
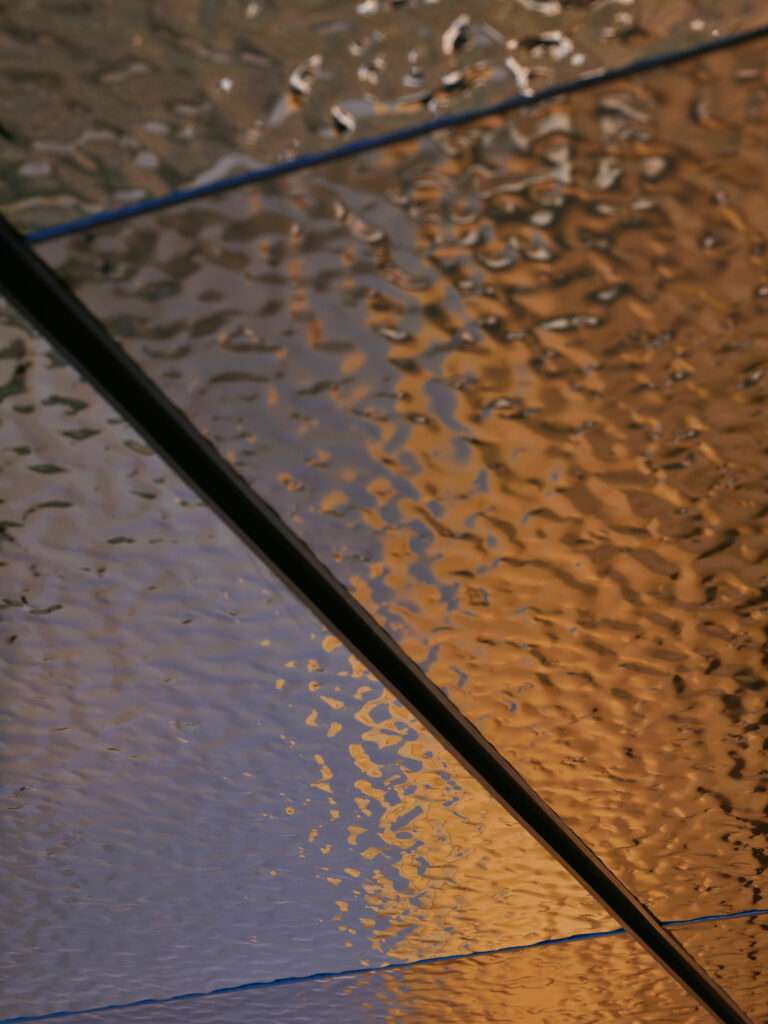
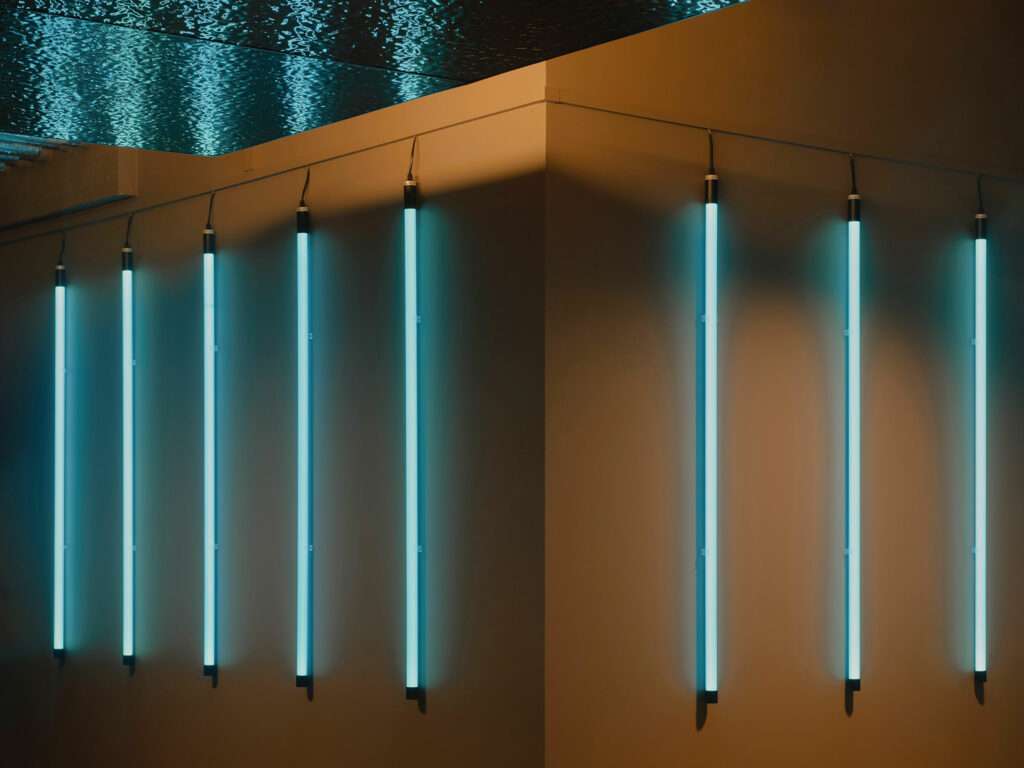
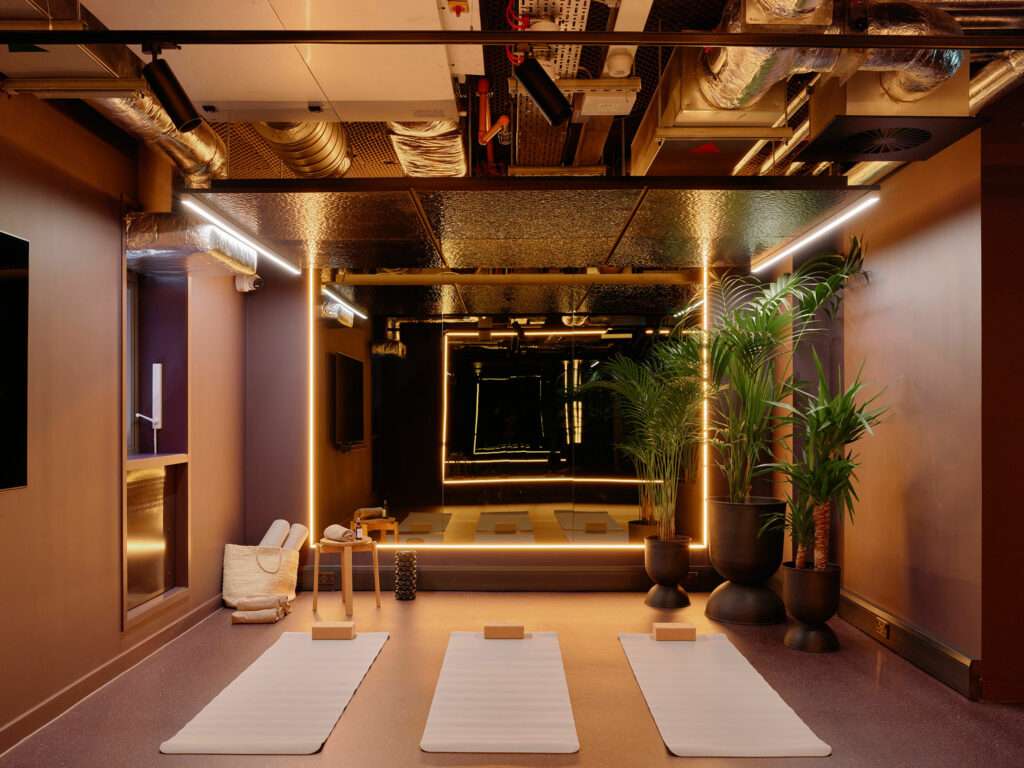
‘This project really is a testament to thoughtful redevelopment,’ Jasper Sanders commented, ‘with the results emerging successfully from all previous challenges, including being marred by both cladding issues and poorly planned rooms. In a sense, the whole project began because of these issues, with the need to replace the building’s insulation leading to the idea of a total transformation whilst the building was out of use. That led in due course to the superior accommodation now on offer to students – as well as increased revenue for the developer, ensuring the scheme’s upgrade was for the benefit of all parties.’
Design Approach:
Rebecca Finney, Creative Director at Jasper Sanders + Partners, led the team’s development of a new design narrative for the interiors. ‘At its core,’ Rebecca explained, ‘the new narrative draws inspiration from the vibrant tapestry of Scotland’s cultural heritage – from the rugged terrain of the highlands to the storied elegance of Edinburgh itself. Every aspect of the residence now pays homage to the nation and city’s rich history.’
Eight distinct strands of inspiration were masterfully woven together through collaborative research and a deep appreciation for Scotland’s rich heritage, culminating in a refined and sophisticated outcome. Each element of the design vividly embodies these distinct principles:
Experimental | A testament to Edinburgh’s longstanding tradition of pushing boundaries, especially in the creative arts, where innovation and daring expression have shaped the city’s cultural identity.
Layered | Evoking the deep strata of Scotland’s history and presence of the nation’s landscape, particularly the ancient peatlands, which have borne witness to centuries of human interaction and environmental change.
Distilled | A nod to the heritage of one of Scotland’s most iconic exports, Scotch whisky, this term encapsulates the essence of craftsmanship and tradition that defines the nation.
Atmospheric | Edinburgh is a city of striking juxtapositions, where historic streets converge with the rugged beauty of the iconic Arthur’s Seat. The vibrant theatre scene, highlighted by the renowned Fringe Festival, infuses the city with life, celebrating its rich tapestry of diverse elements.
Dramatic | With the majestic Highlands, Scotland’s landscape unfolds with breathtaking drama, revealing rugged mountains, sweeping valleys, and striking vistas that truly captivate the senses.
Dark | The city’s architecture is rooted in history and constructed above a labyrinth of underground tunnels and vaults, adding a sense of mystery and depth to its storied landscape.
Energetic | Edinburgh is a city that buzzes with life, where vibrant streets come alive with music, laughter, and artistic expression. Its renowned festivals, bustling markets, and lively nightlife create an atmosphere that invites locals and visitors to engage and connect with the city’s dynamic spirit.
Tactile | The thistle, Scotland’s national emblem, embodies both tactile beauty and sharp resilience. Its distinctive, jagged leaves and delicate blooms create a striking contrast, while the rich purple tones evoke the vibrant hues of the Scottish landscape.
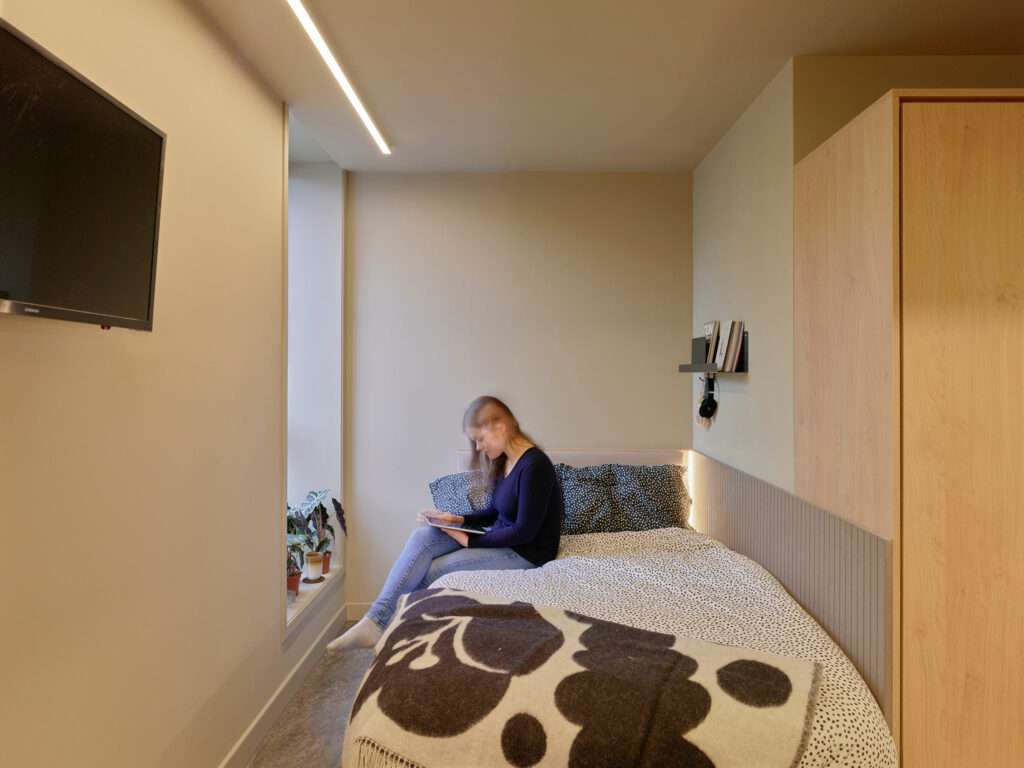
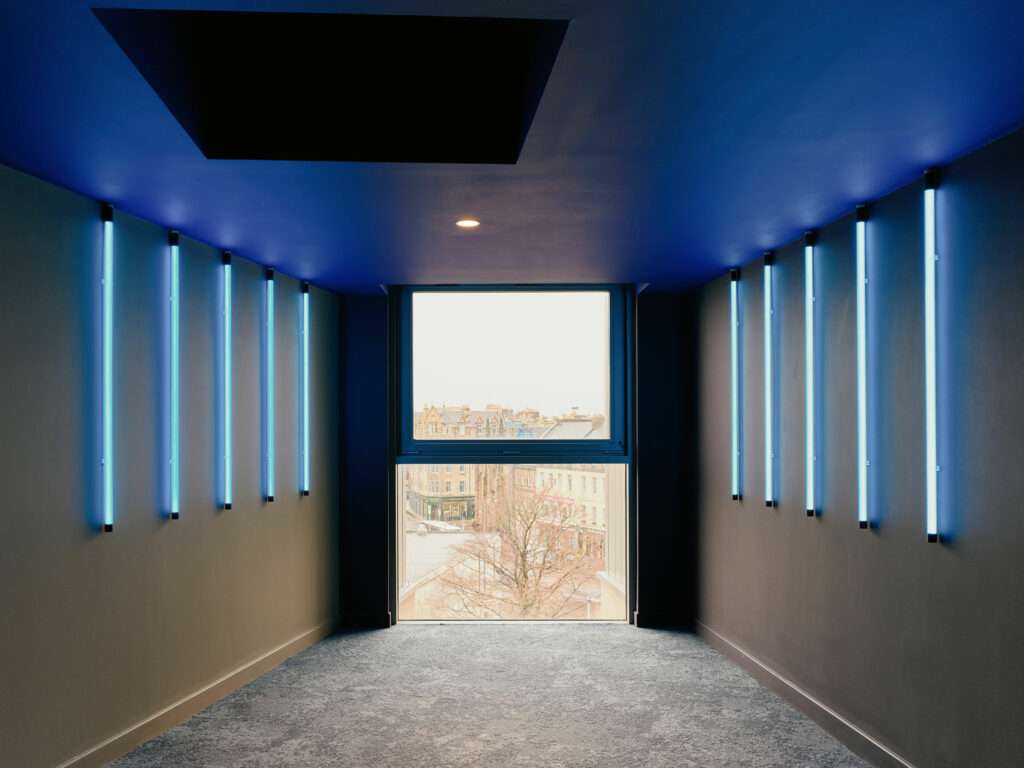
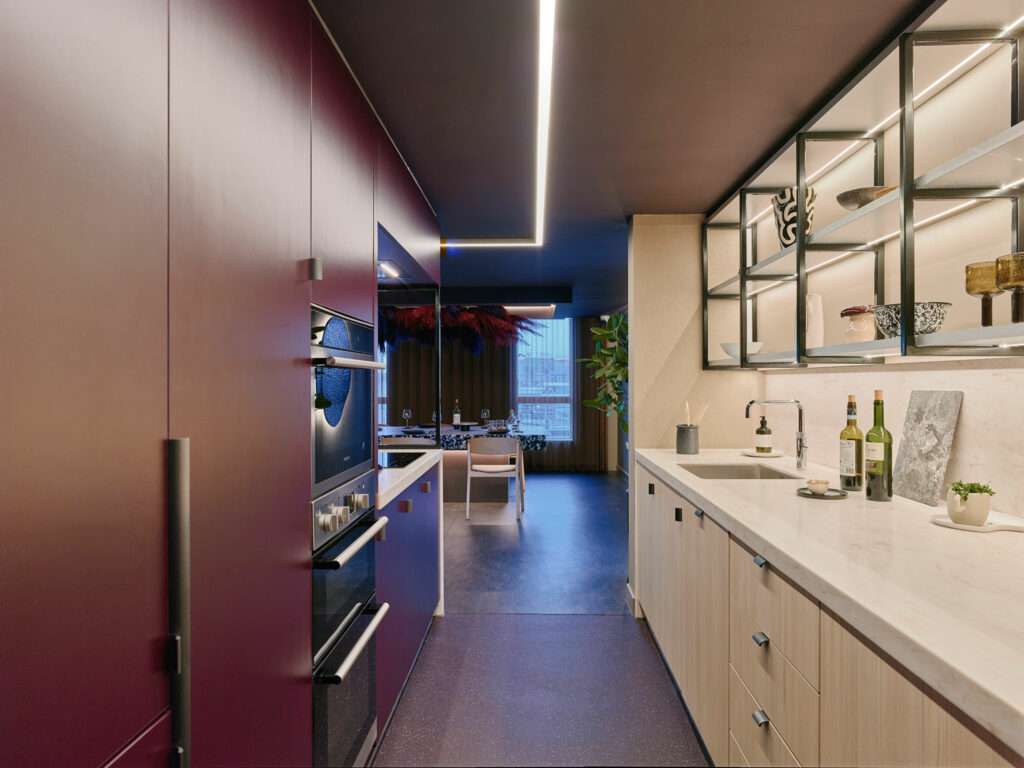
Lighting is a particularly strong feature in the finished scheme, with drama and atmosphere conveyed through narrow, part-concealed lines of LED light throughout, set into ceilings and floors, as well as backlit, large-scale feature wall art finished in distressed metal.
The color purple is used in select areas of the lighting for added ultra-violet drama, including vertical batons. The color has also been used for specific details, from room numbers to bespoke purple pool balls. The use of color means that the scheme delivers a clear sense of place while dialing down any overly literal use of logos or brand collateral.
‘Textures are also a huge part of the materiality of the scheme,’ Rebecca added, ‘and play a significant role in its elevation towards a more premium ambiance. Stand-out features include the distressed-metal panels to the rear of the reception desk, as well as the reception desk paneling, finished in Smile Plastics, which features again to the perimeter of the bespoke sixth-floor dining table.’
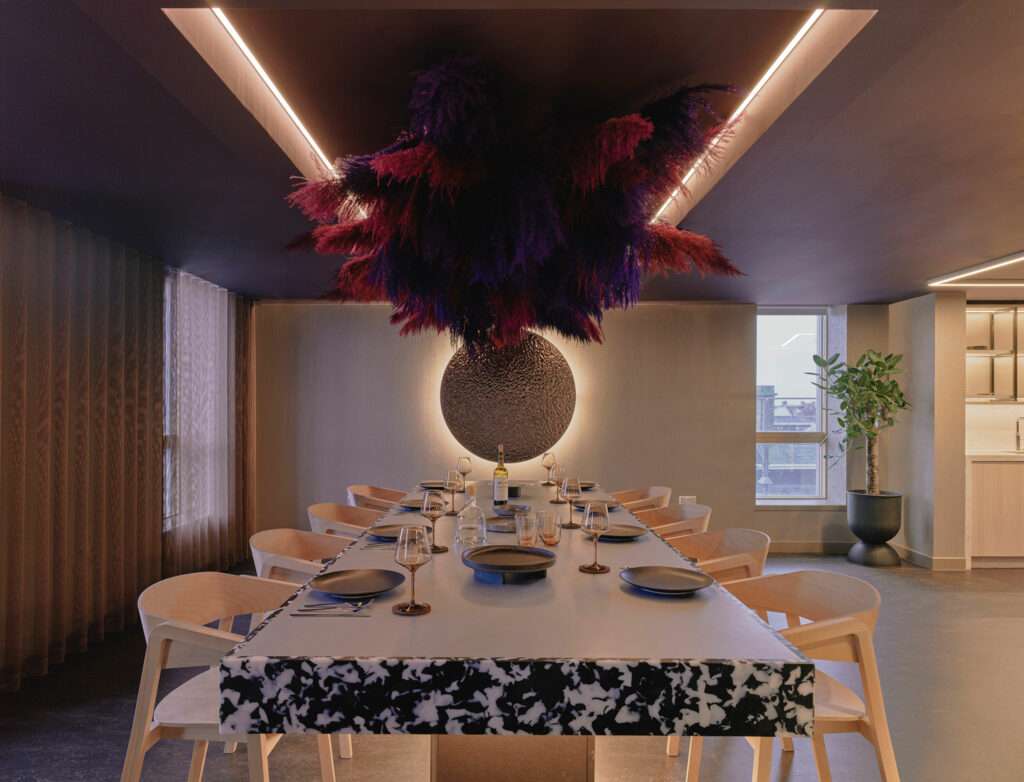
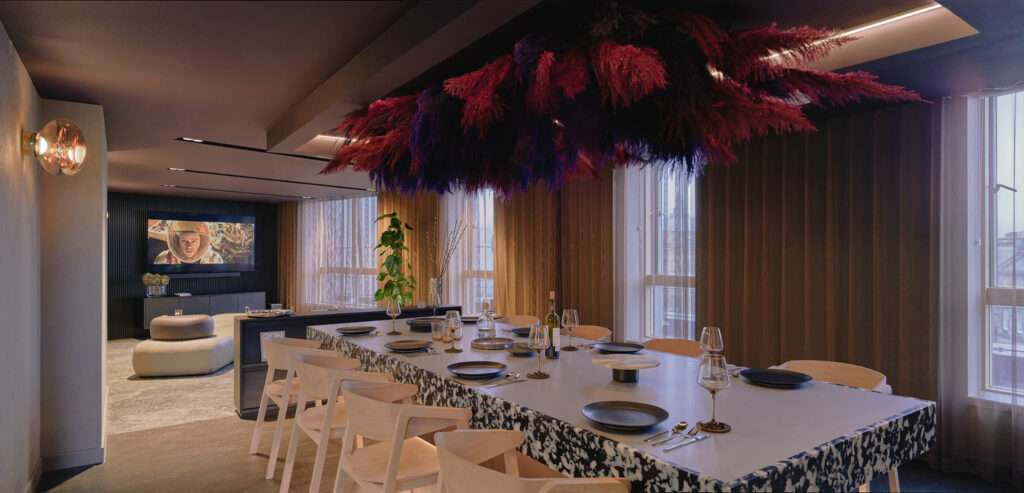
In addition to its aesthetic allure, 16-18 Potterrow boasts a wealth of amenities designed to enrich the student experience. The sixth-floor communal dining and lounge, offering panoramic views of the city, stands as a testament to the project’s commitment to excellence. From tranquil study lounges to vibrant social spaces, each area has been thoughtfully crafted to foster a sense of community and belonging, seamlessly blending with the building’s surroundings and weaving Edinburgh’s cultural essence into the fabric of the student’s educational journey.
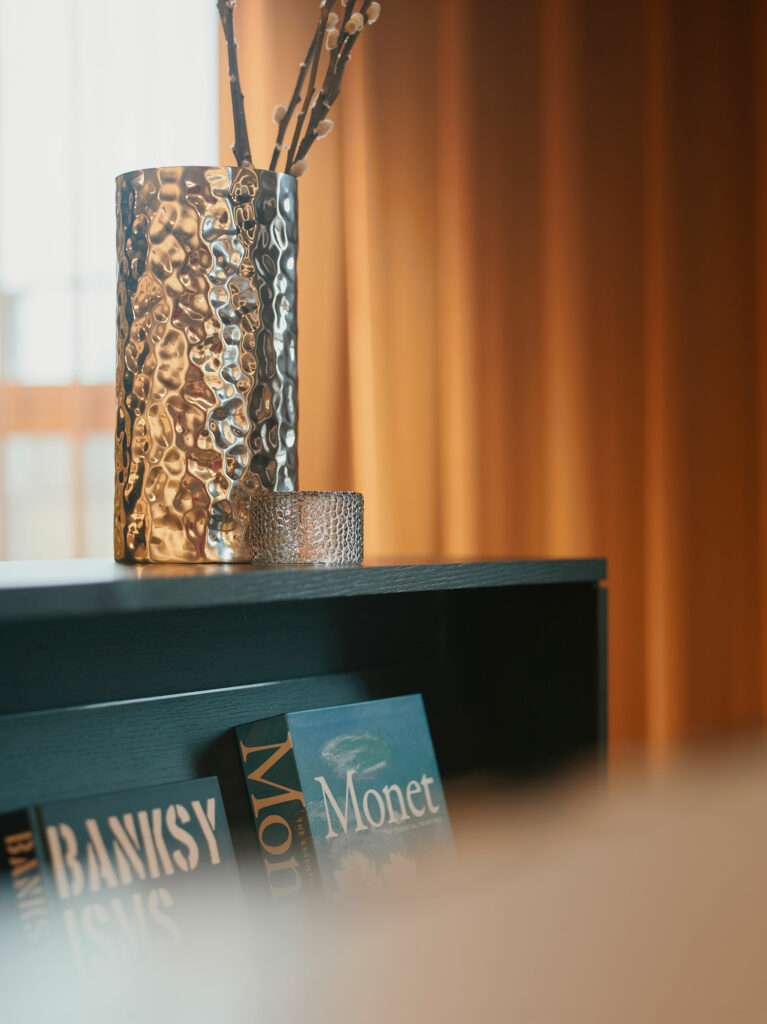
Photography credit | Gunner Gu






