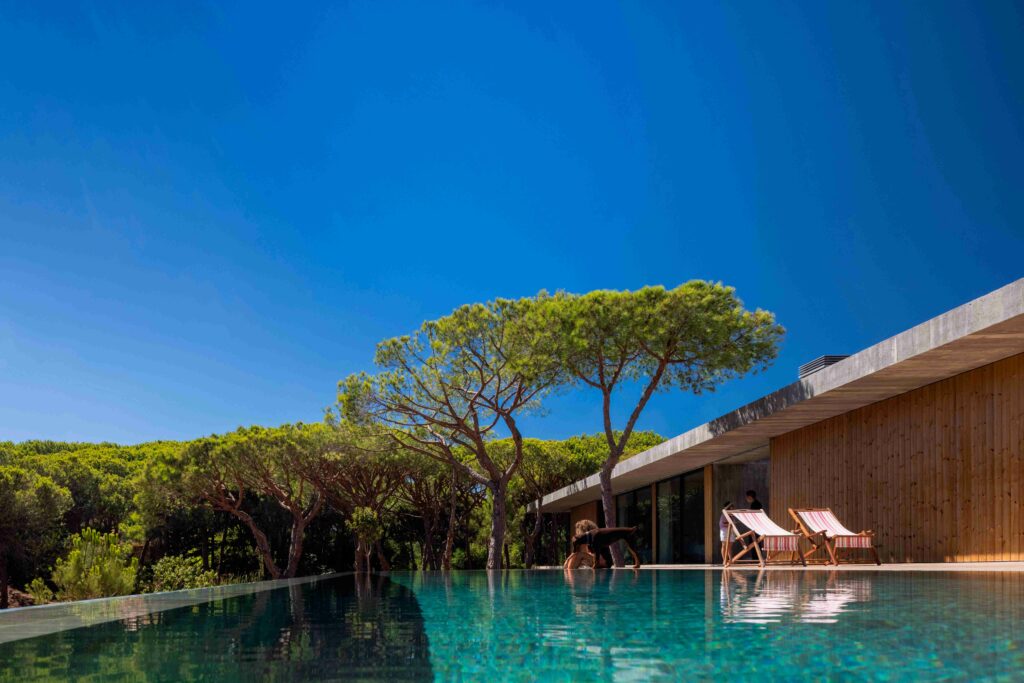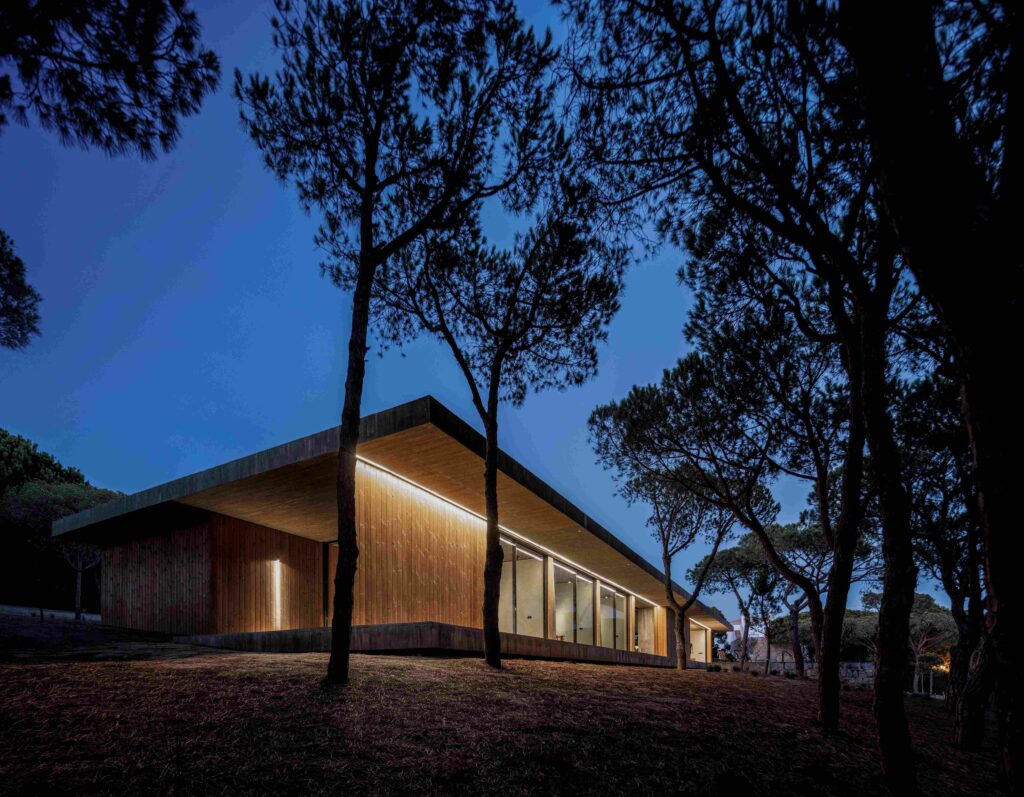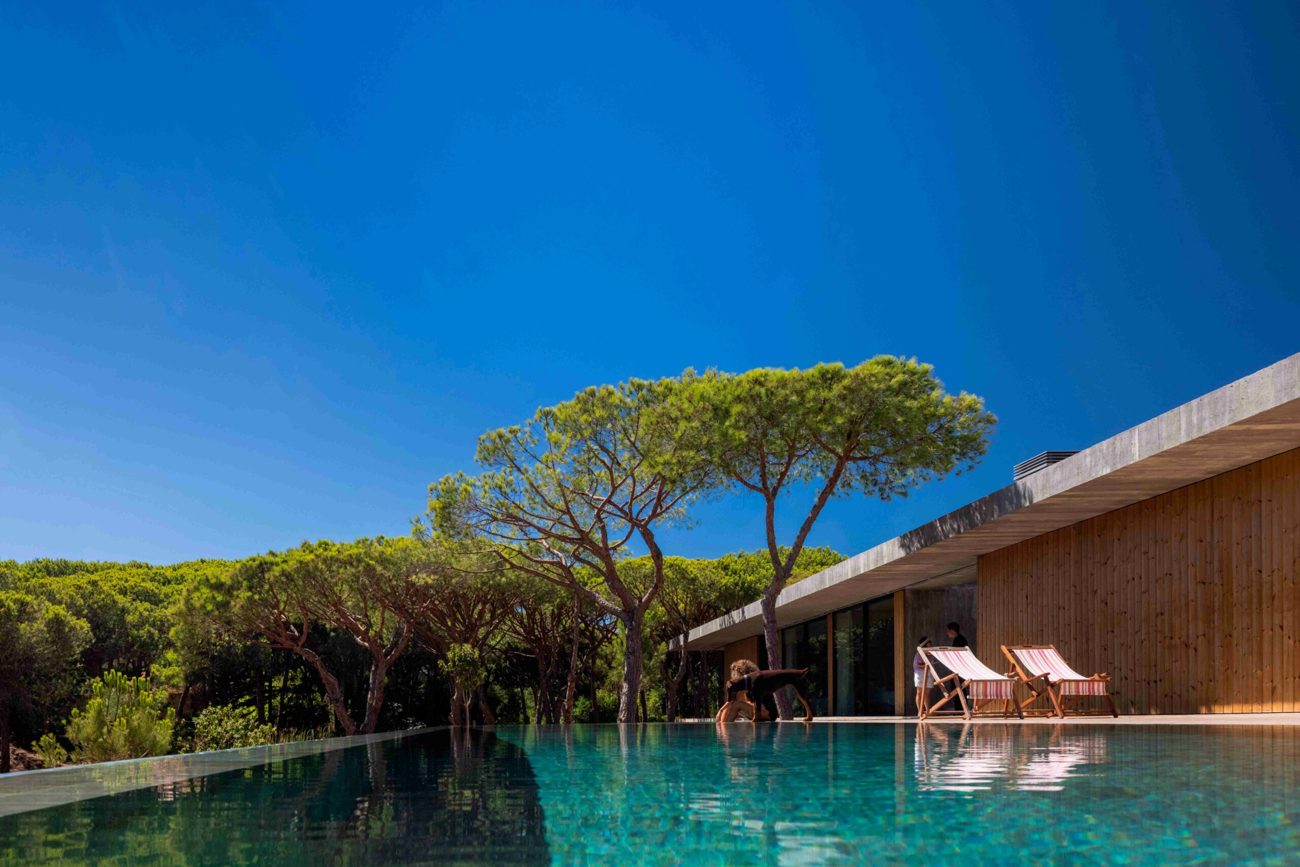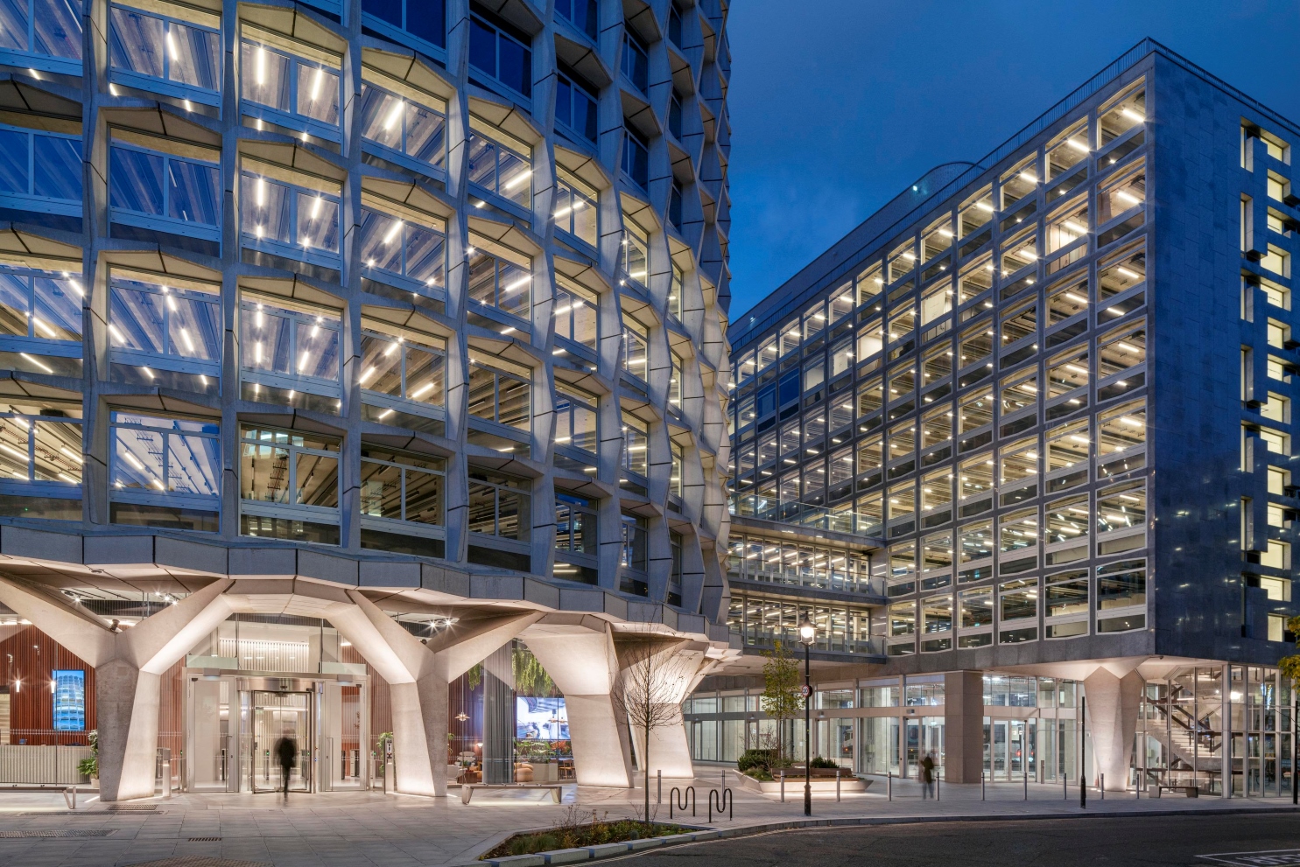Header: FG + SG | Fernando Guerra
Located in Praia Verde, between Ria Formosa Natural Park and Sapal Natural Reserve of Castro Marim, in Portugal, H81 is surrounded by a spontaneous pine forest caressed by the winds brought by the sea for centuries and a river that softly flows to the ocean. Such mystique and beauty deserves respect, that’s why Atelier Central Arquitetos, the design studio responsible for the project, designed a house capable of following not only the sensations but also the textures, light, shadows, and materiality of the place.
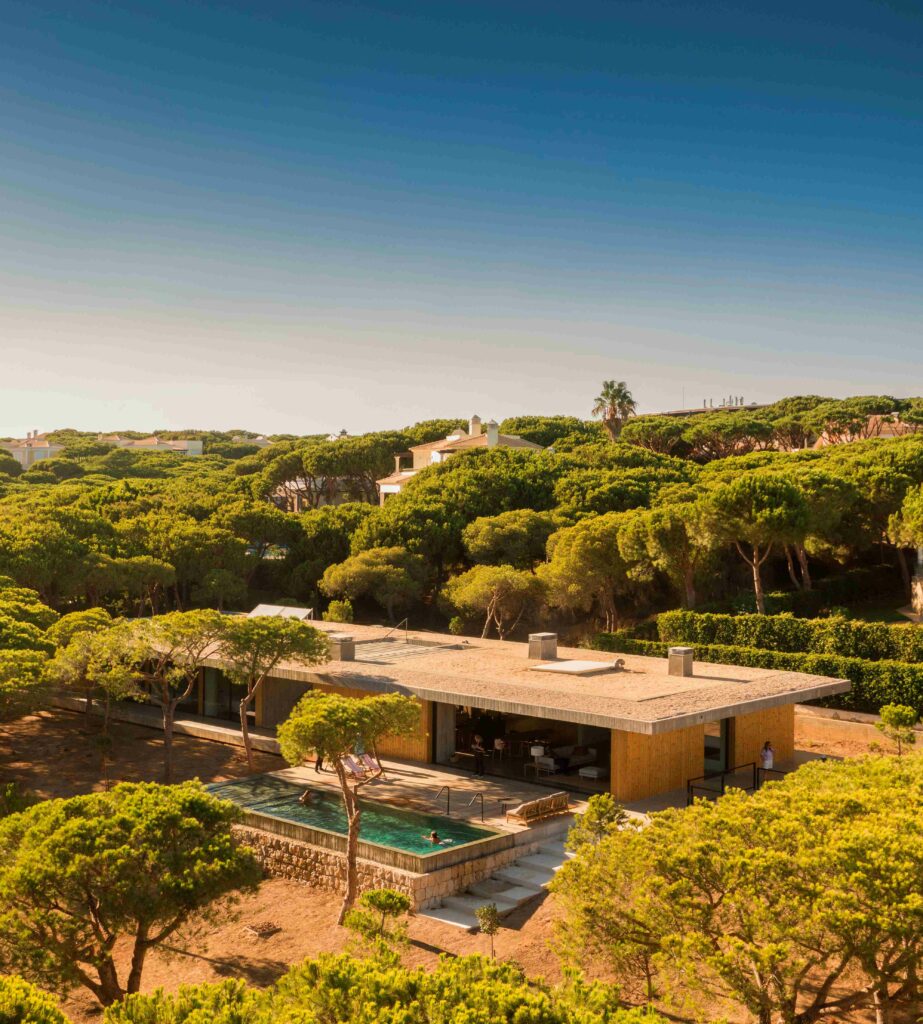
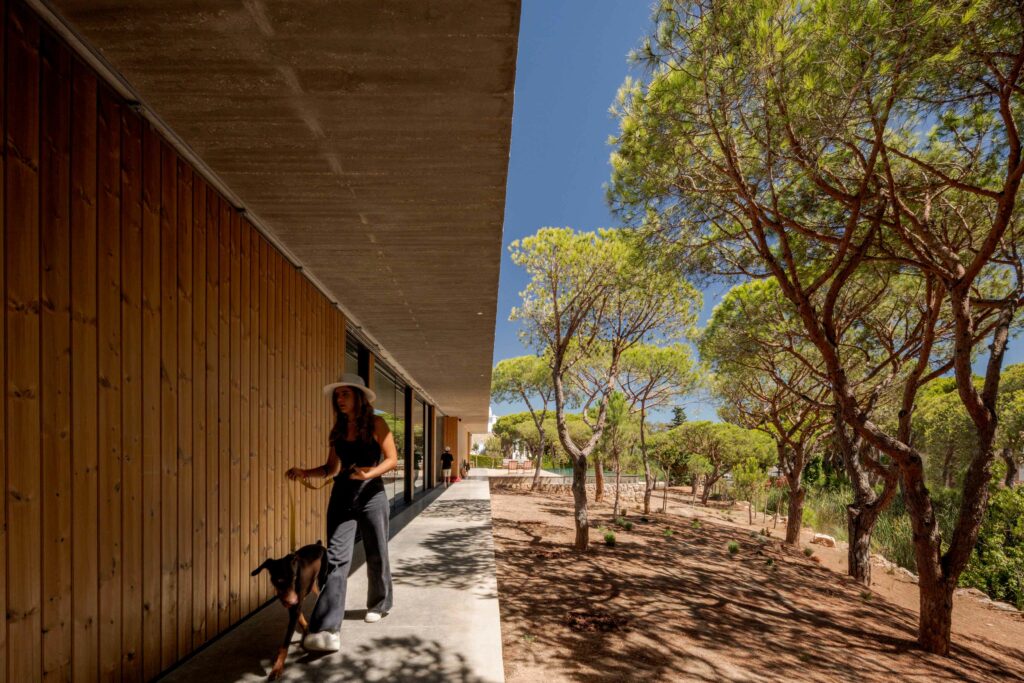
Preserving the essence of the landscape was the goal at the core of the project, so the design made sure that the new building would blend seamlessly with the surrounding flora. The design is comprised of two “layers” of exposed concrete, simple in design, one resting lightly on the ground and another acting as a sun protection visor, extending from the roof.
Between these two horizontal layers, huge sliding doors enclose the gap, connecting the interior of the house with the outside. Apart from the sliding doors, the house’s outside is covered in thermowood-treated planks arranged vertically. As time goes on, these planks will adopt the appearance of pine bark, just like the ones in the surroundings, which will ensure the integration of the structure in its environment.
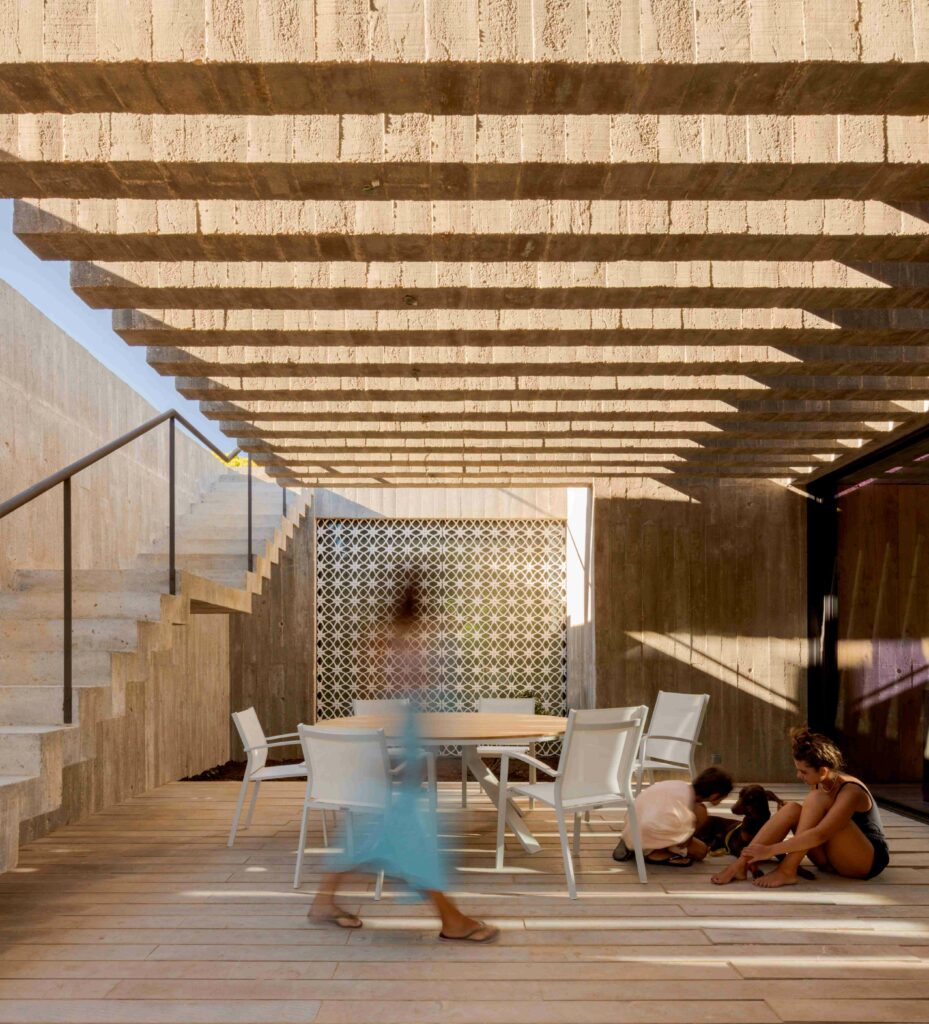
The exposed concrete surfaces show the markings made by the aged wooden panels (thermowood) that were used as forms, transferring the texture of the wood to the concrete. This process mirrors the texture of the wooden slats that cover the house. While the materials and colours differ, the visual expression remains coherent.
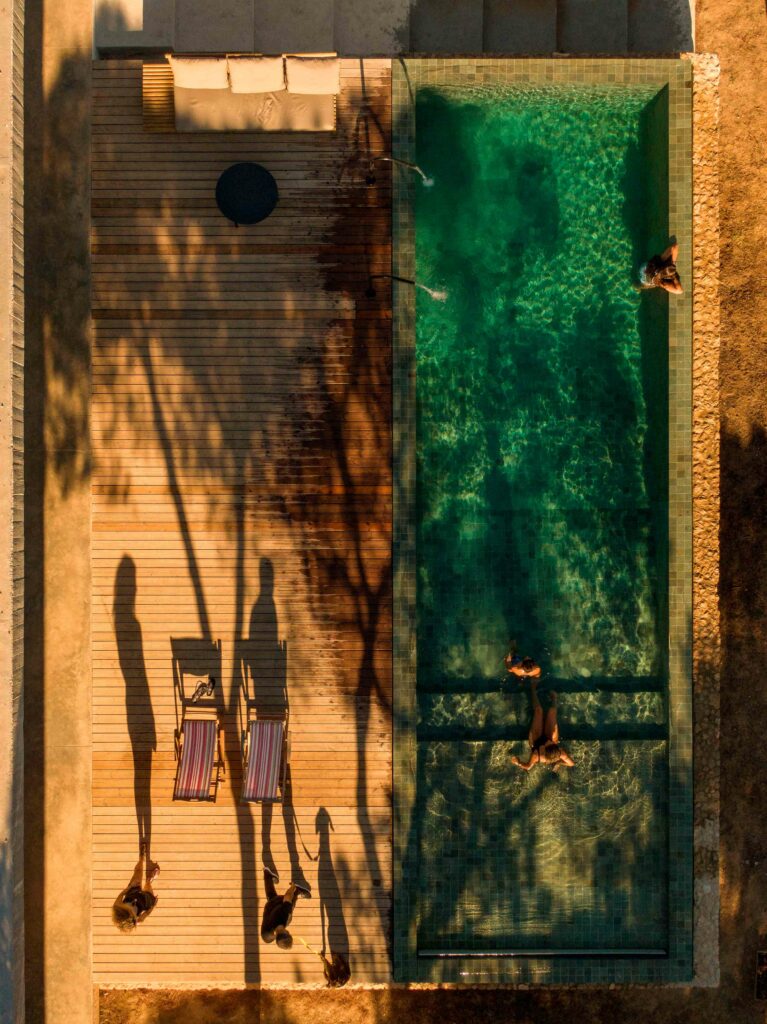
The H81 house respects nature and biodiversity, not only in how it’s integrated with the existing landscape but also in its concern with reducing its ecological footprint. Its windows and doors are naturally oriented to the south, capturing all thermal gains during the winter. In the summer, the concrete solar visor helps block the strong sun the Algarve region is known for, keeping the home’s interior cool.
This play with design wouldn’t have achieved the desired outcome if the design team hadn’t added highly effective insulation to the ventilated facades. The garden roof’s insulation consists of extruded polystyrene, expanded clay, river sand, a nighttime humidity capture system, and transverse ventilation for cooling.
