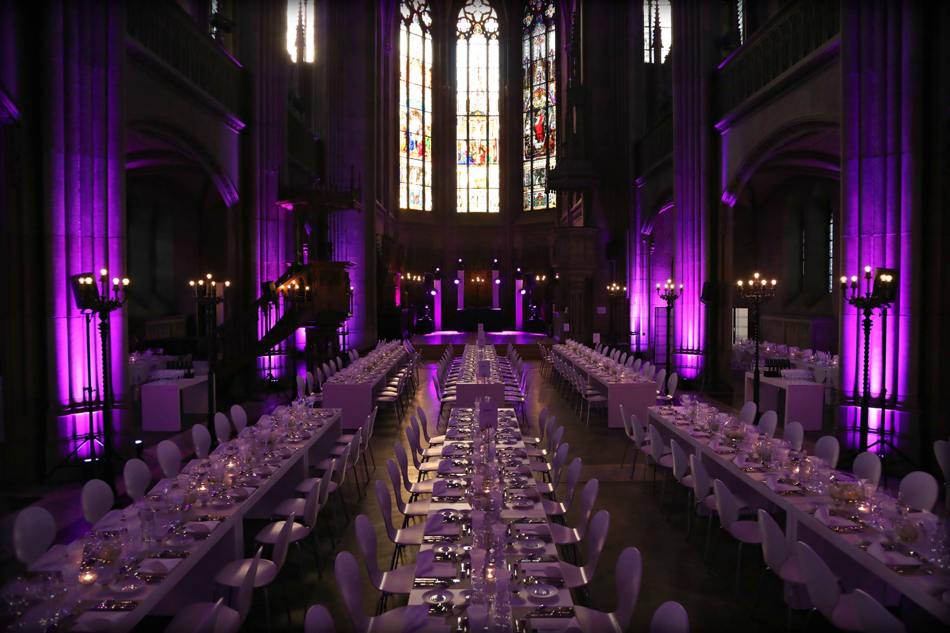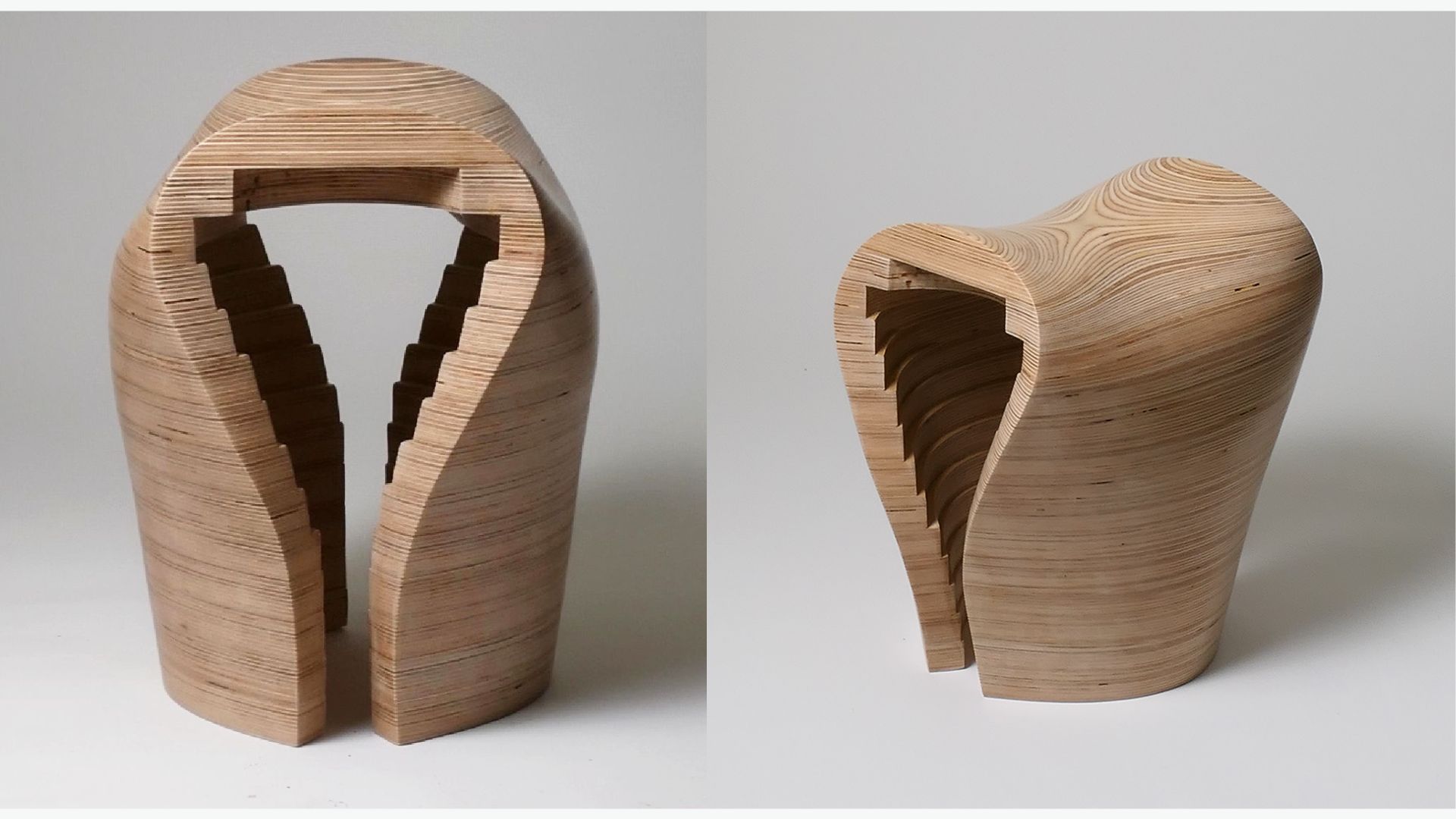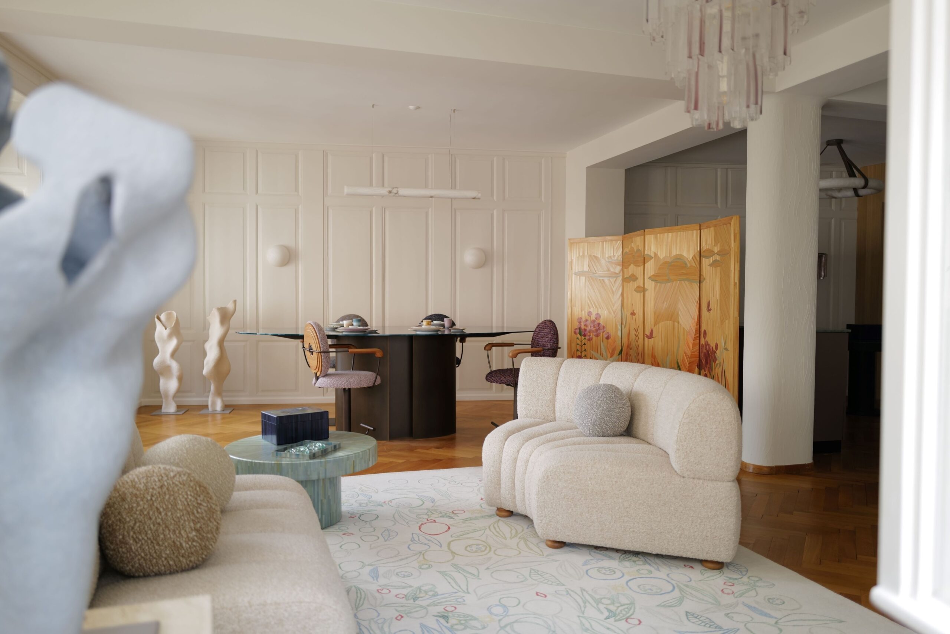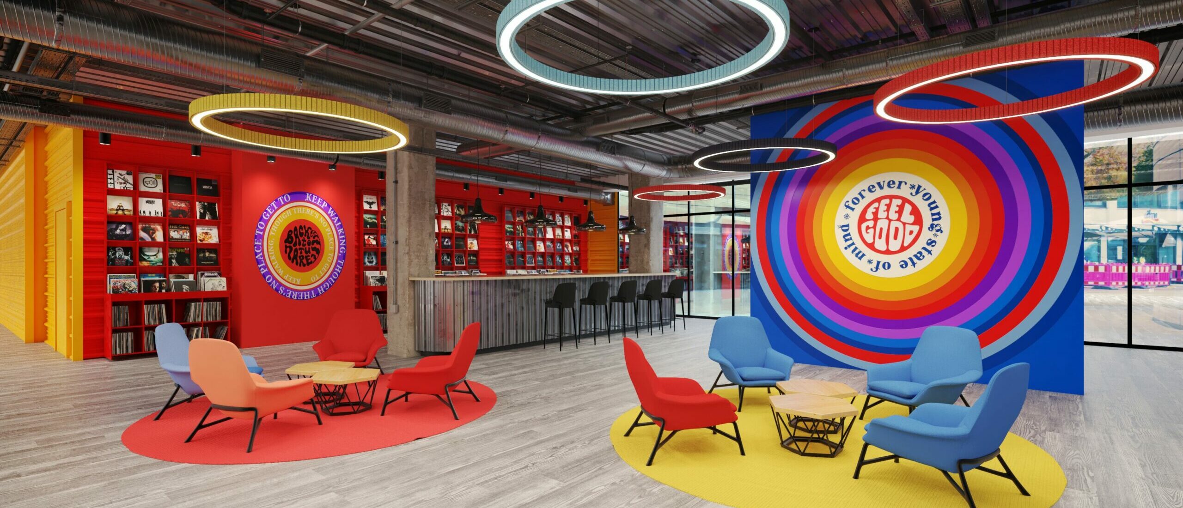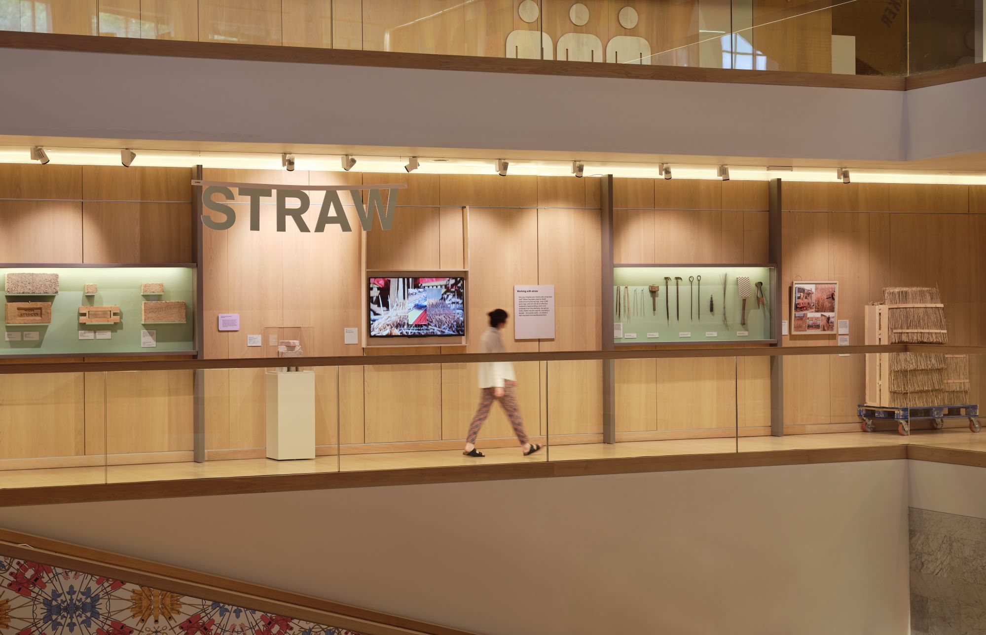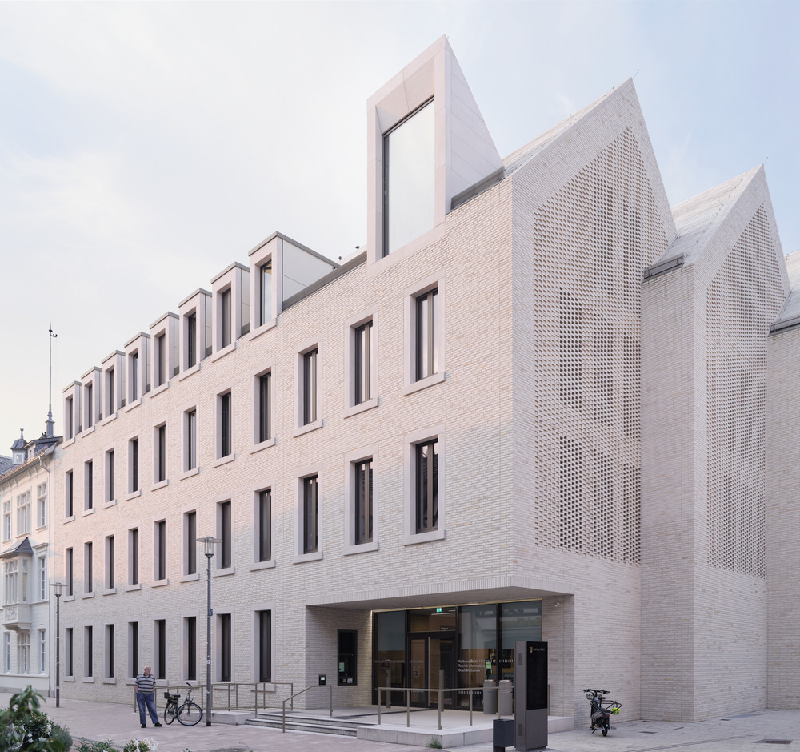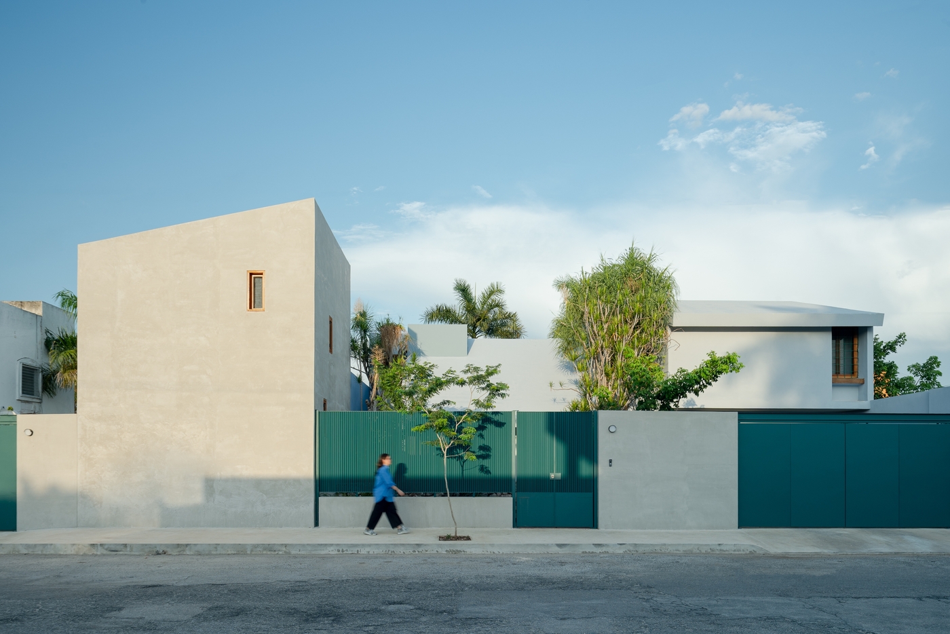How to Build a Low-Carbon Home, a new display which showcases low-carbon approaches to housing construction, is now open at the Design Museum located in London, the world’s leading museum devoted to contemporary design in every form.
The free display, open until March 2024, explores construction and architecture in the age of climate breakdown. It focuses on three ancient low-carbon materials — stone, straw, and wood — and their potential to enable the UK to address the housing crisis while also meeting climate pledges. The display will show how these three resources are being championed through the work of a new generation of architects, who have been pioneering their use in ambitious and innovative construction projects across the UK.
How to Build a Low-Carbon Home was initiated by the Design Museum’s Future Observatory, a national design research programme for the green transition. This particular research project, led by architect Dr. Ruth Lang, includes a broad programme of activities to engage the UK construction industry in more sustainable approaches. Future Observatory was launched in partnership with the Arts and Humanities Research Council (AHRC), part of UK Research and Innovation (UKRI).
The display explores the urgent need to rethink the way we build our towns and cities, to respond to both the housing and climate crises. Materials commonly used in construction, such as steel and concrete, contribute to nearly 10 per cent of the UK’s carbon emissions. The display imagines a future in which low-carbon construction is no longer a prize-winning exception but a mainstream reality.
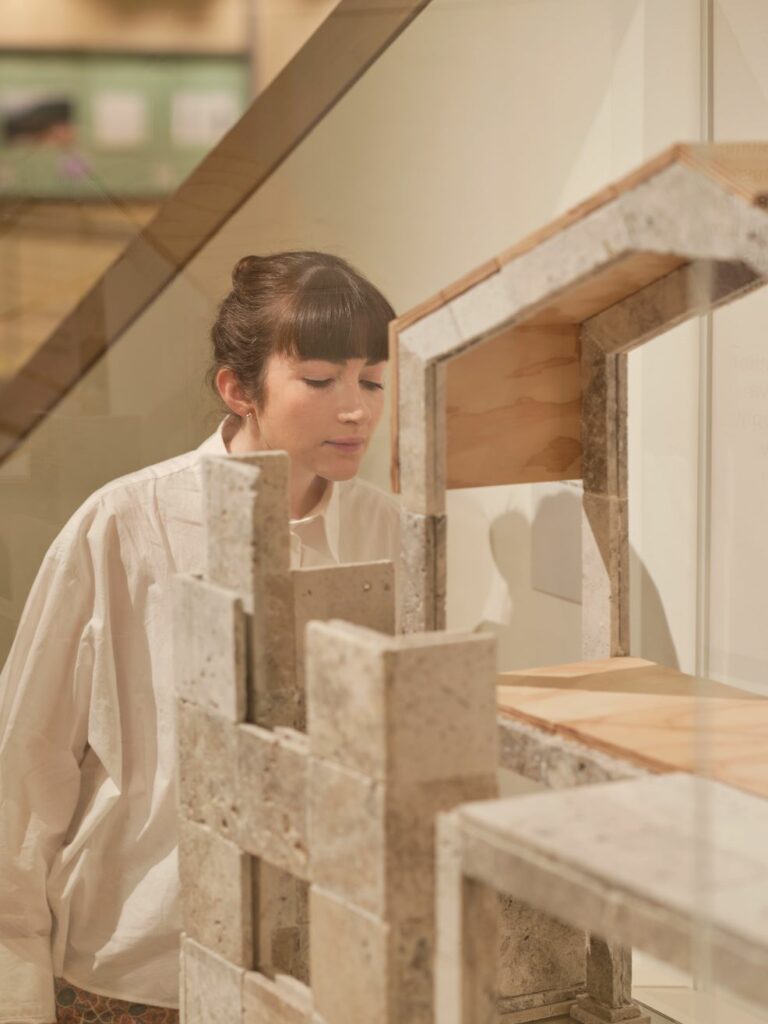

Each section is dedicated to one of the three resources, tracing its journey from raw material to building material to architecture. Rather than radical novelties, visitors will see how seemingly traditional wood, stone, and straw are being revolutionized for contemporary homes.
- Straw is an incredibly versatile construction material that can be combined with other natural resources like clay to make a range of building components: including walls, bricks, and insulation. The display will include a section on the resurgence of thatching in western Europe, and full-scale models of building sections using straw-based materials.
- Wood is experiencing a renaissance as a building material. Timber fell out of favor for much of the twentieth century, as large and complex structures required stronger materials. Made by assembling wood pieces, engineered timber elements are being used to construct astonishing new buildings, including the first timber high-rises. Visitors will see a selection of samples, including joints cut using robotic manufacturing methods.
- Stone has long been used as a material for building across the UK, including the historic centers of most of our major cities. The prominence of stone in construction dwindled with the advent of reinforced concrete and steel in the nineteenth century, and its use today is largely decorative. Unlike these materials, however, stone is an abundant resource found in the earth’s crust. It can be three times stronger than concrete and requires much less energy to produce. The display highlights new stone architecture, as well as the tools and craftsmanship of Lincolnshire stonemasons who hand-shape blocks for sustainable construction.
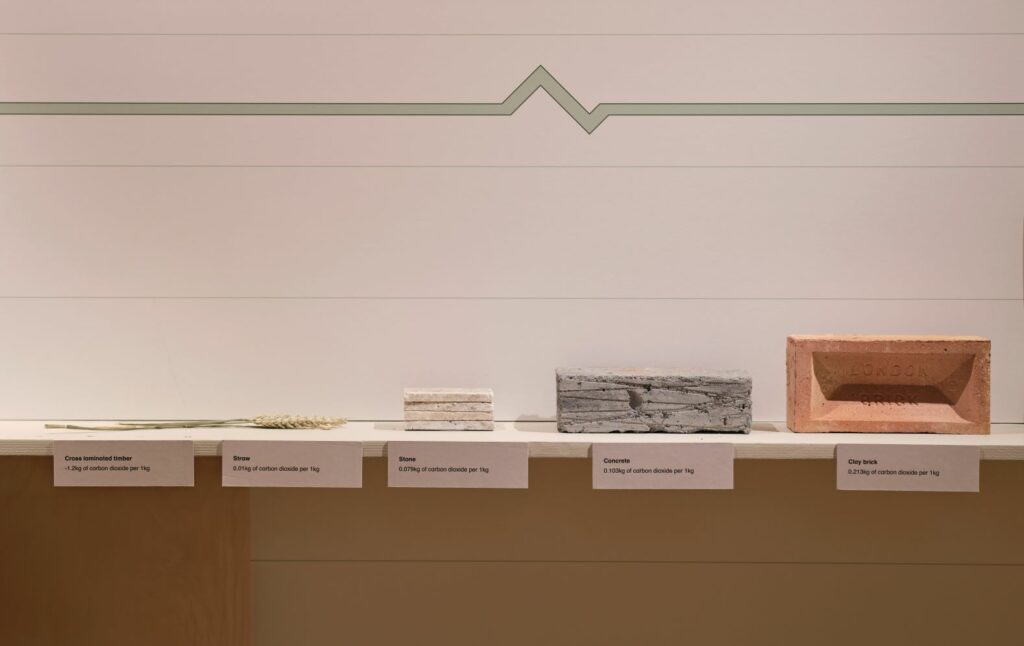
“How to Build a Low-Carbon Home is part of a greater research project that Future Observatory is undertaking, exploring the barriers to adopting low-carbon materials in housing construction. One key contributing factor is the misperception of how alternative building materials might be sourced and used, which builds uncertainty in the sector. The display demonstrates how designers and their collaborators are already rethinking resources, design processes, supply chains, and architectural aesthetics. The three materials on display propose a more positive future that is already open to us. We hope to demystify these new methods of construction and the types of homes we will need to become more familiar with – and that visitors become advocates for this future.”
Dr. Ruth Lang, Low-Carbon Housing Research Lead
How to Build a Low-Carbon Home will introduce visitors to the work of three contemporary architects who are pioneering the use of these materials: Waugh Thistleton Architects, Material Cultures, and Groupwork. Visitors will be able to observe how these materials have been used in buildings across the UK through photographs, drawings, renders, and films of recent seminal architectural projects.
- Waugh Thistleton Architects are timber specialists and have championed its use since their first CLT (cross-laminated timber) building in 2003. Their projects include Murray Grove, a nine-storey tower in London that was the first tall urban building made from prefabricated timber. Their Dalston Works scheme contains 121 flats, making it the world’s largest CLT building at the time of its completion in 2017.
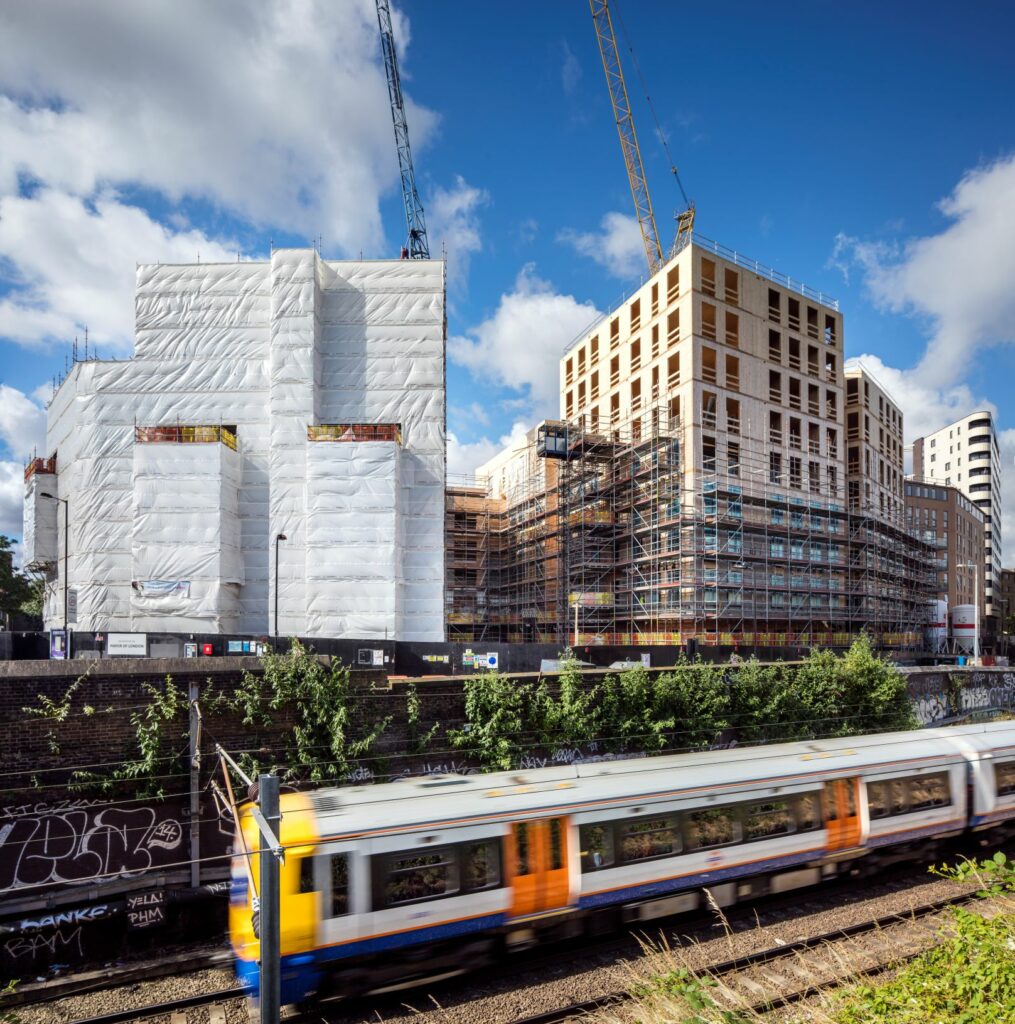
- Material Cultures is an architecture practice and material research lab exploring design possibilities for a post-carbon built environment. Their buildings and research are pioneering the use of straw-based construction and other regenerative design techniques for contemporary homes, including Flat House in Cambridgeshire.
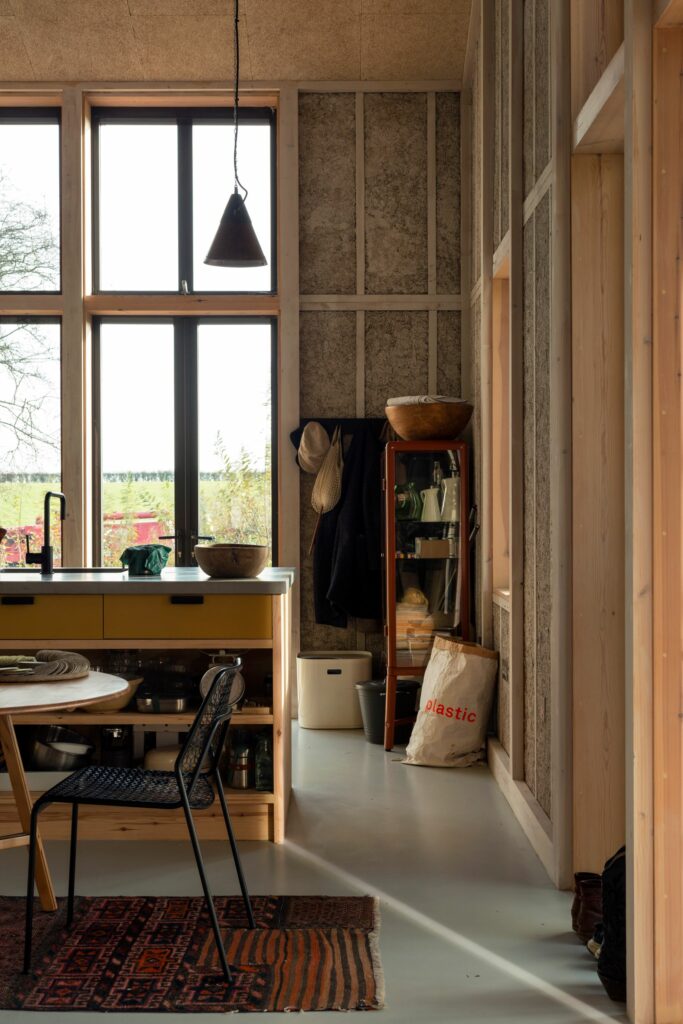
- Groupwork is an architecture practice that, along with engineers Webb Yates, has been promoting the use of structural stone for low-carbon contemporary buildings. Groupwork and Webb Yates collaborated on 15 Clerkenwell Close, a five-storey office and residential block built of stone in central London, which was nominated for the 2021 Stirling Prize.
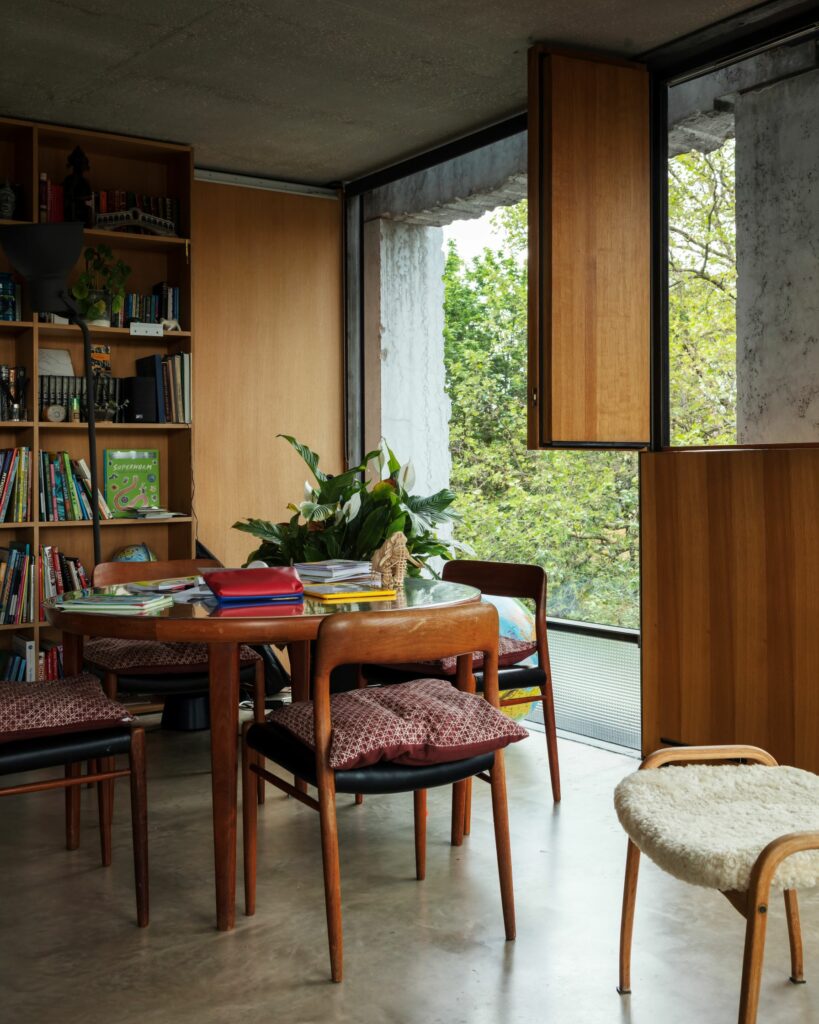
“If the UK were to build the quantity of housing expected by government it would quickly use up the national carbon budget, and so clearly any new housebuilding needs to use low-carbon materials. This display explores the possibilities of natural materials in a way that engages not just professionals but the general public because popular perception can play a key role in shifting industry standards. The result is a fun and sometimes surprising look at the homes of the future.”
Justin McGuirk, Director of Future Observatory at the Design Museum
Future Observatory is the Design Museum’s national research programme for the green transition. Launched in November 2021, Future Observatory is coordinated by the Design Museum in partnership with the Arts and Humanities Research Council (AHRC), which is part of UK Research and Innovation (UKRI).
Acting as both a coordinating hub for a nationwide programme, as well as a research department within the museum, Future Observatory curates exhibitions, programmes events and funds and publishes new research, all with the aim of championing new design thinking on environmental issues.
As a cultural institution, the Design Museum is ideally placed to bring cutting-edge design research to broad audiences, making it accessible and engaging and enabling it to have a greater impact. Indeed, Future Observatory redefines what a museum can be: a place not solely focused on the past or the present but one that can help shape the future.


