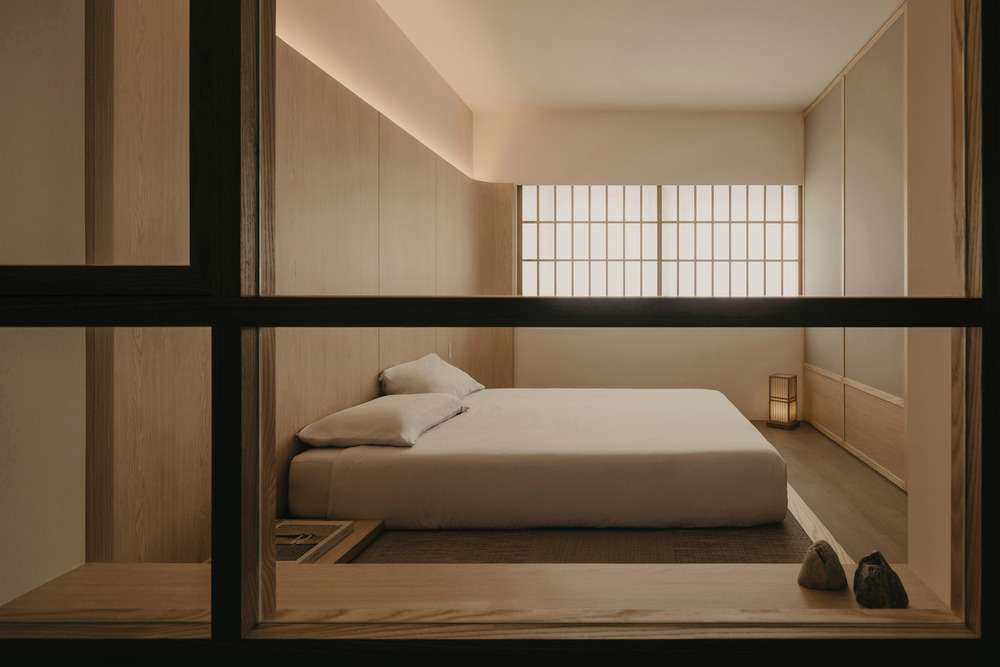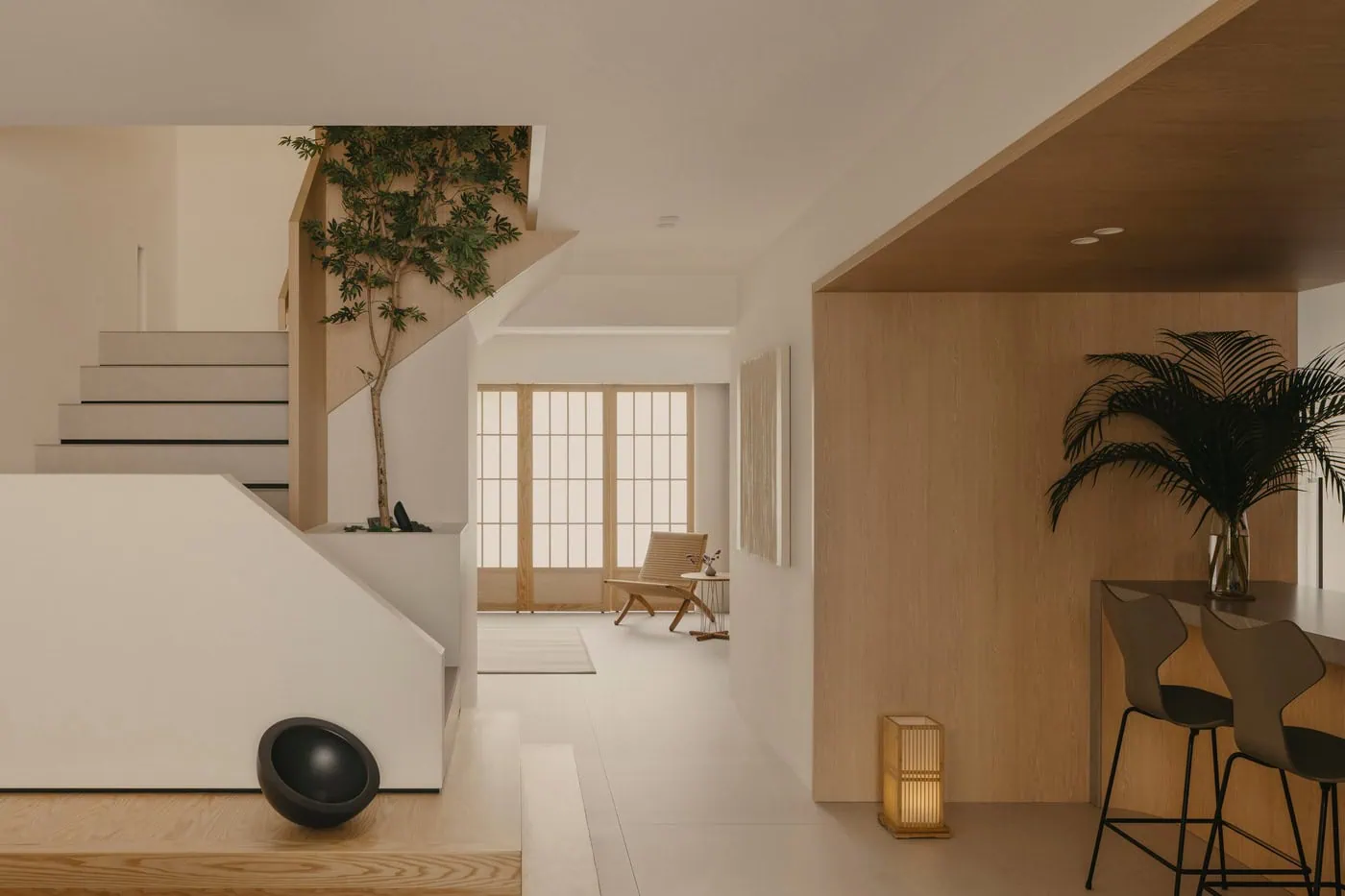This Singapore-based duplex apartment marks a new chapter in Right Angle Studio’s design journey and documents its evolution. It harmoniously blends elements of the past, present, and future into a cohesive spatial experience.
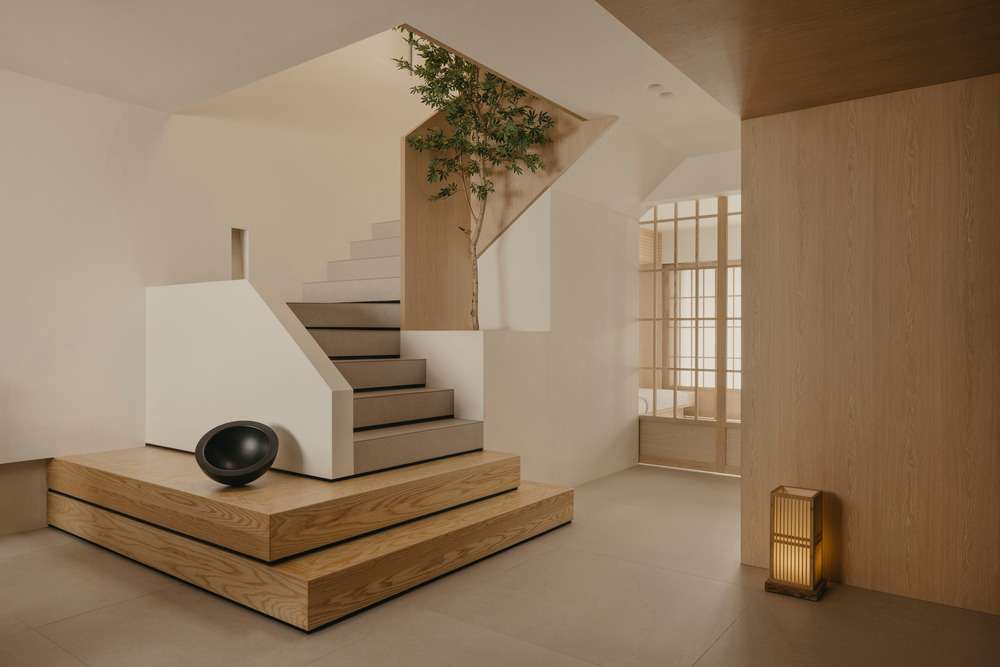
Inside, the apartment features minimalistic and unobtrusive zones tailored for gatherings and conversations. The dining area includes a bespoke display shelf seamlessly integrated into the walls, fostering a harmonious layout and ambiance.
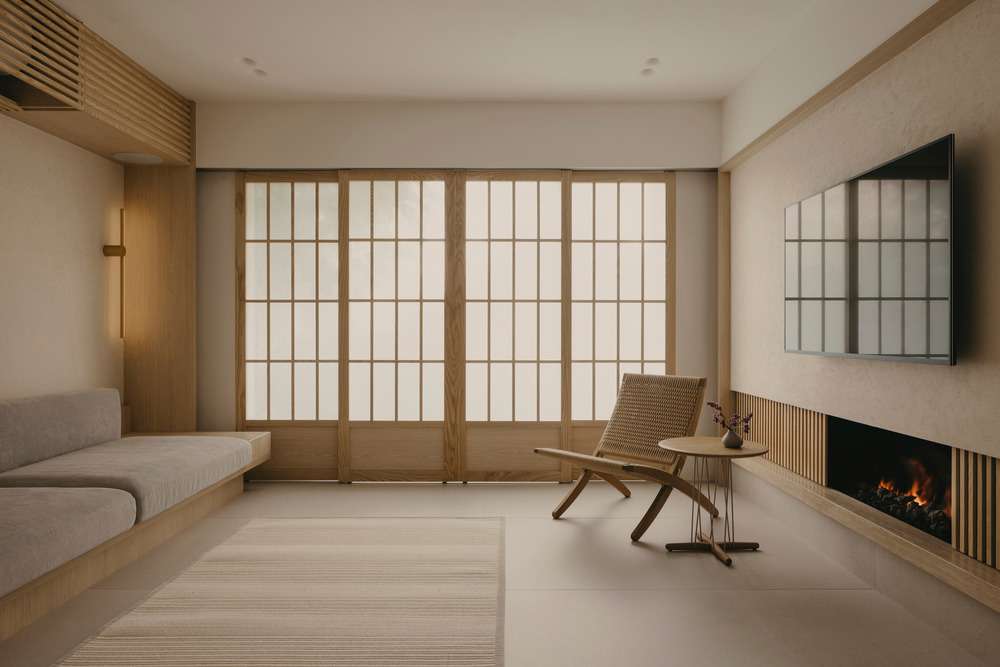
The inviting open kitchen layout includes a bar counter that pays homage to its origins. In the living room, sliding ash wood screens elegantly divide the space, while offering glimpses of the tranquil outdoor garden.
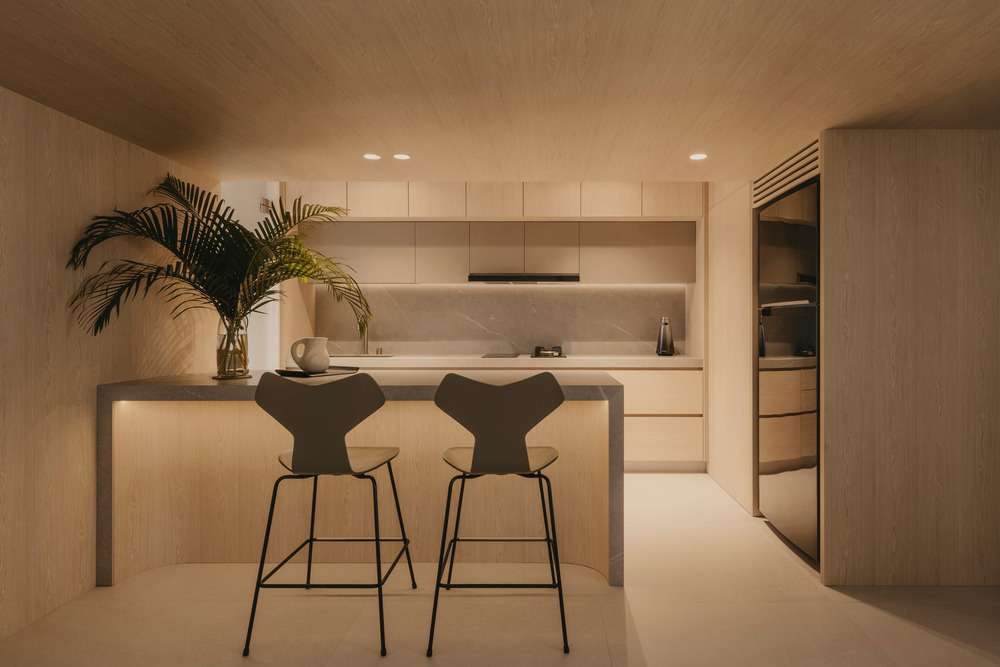
A planted tree on the lower level symbolizes life’s journey and growth, seamlessly inviting nature into the space. The staircase has undergone a complete transformation too, now resting atop two wooden foundation platforms with a reconfigured orientation for improved access to the upper level.
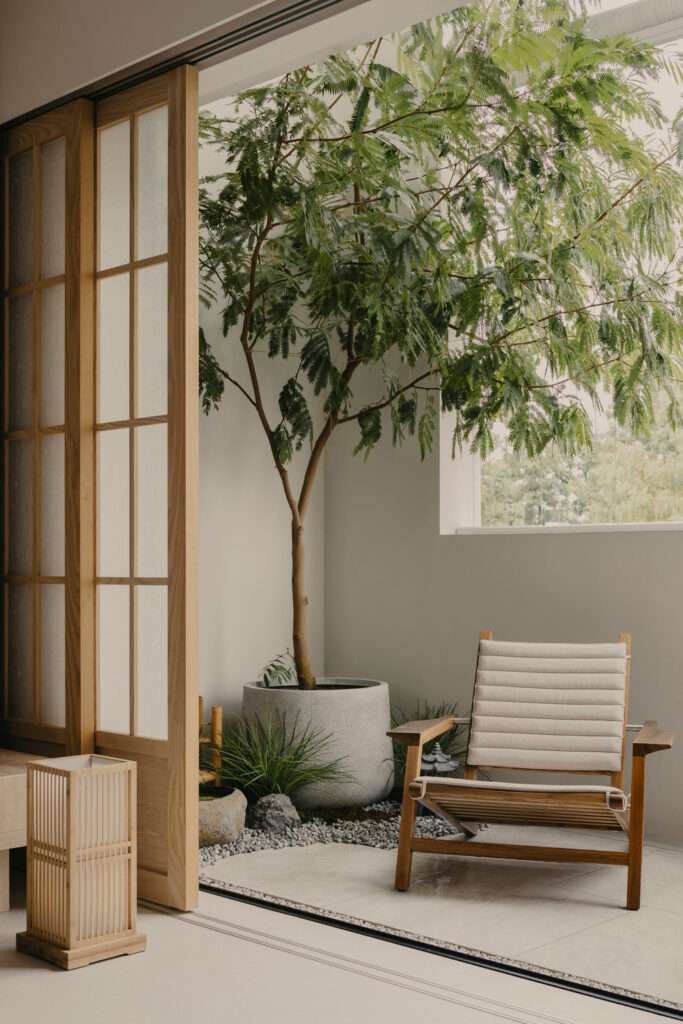
Above, an artificial skylight floods the mezzanine with radiant light, transforming its previously dim atmosphere. The focal point of the upper level is a minimalist wall art sculpted by light into the shape of a parenthesis, framing the area with contemporary allure.
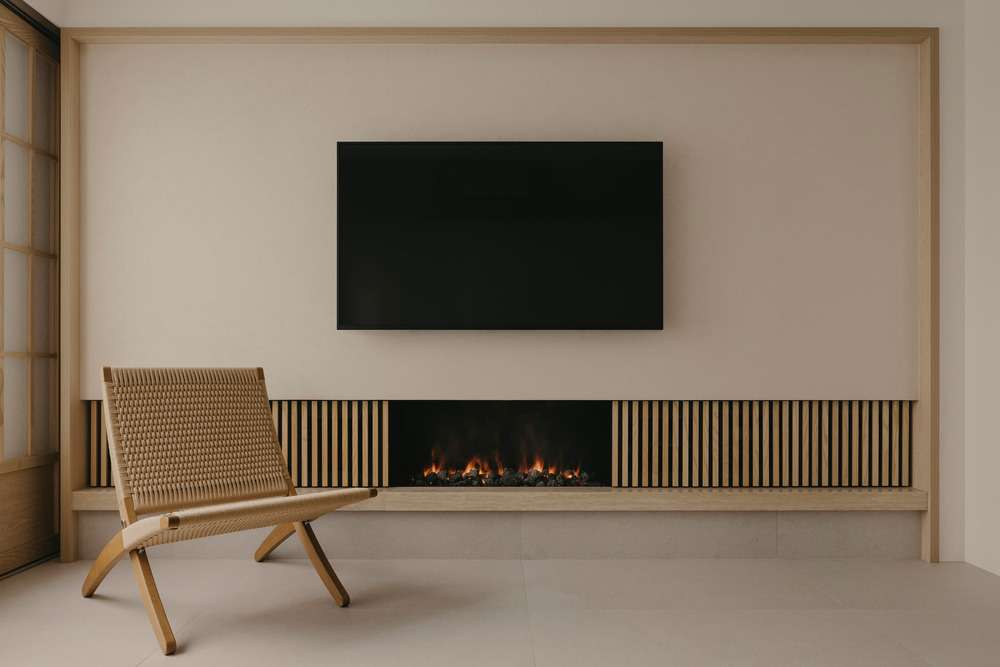
Preserving the curved volumes from the original structure, the master room’s bedhead exudes continuity and elegance. Human-made skylights extend their luminous touch into the bathrooms, employing minimalist forms. Cream and neutral tones prevail in the palette, crafting a warm, inviting atmosphere throughout the space.
