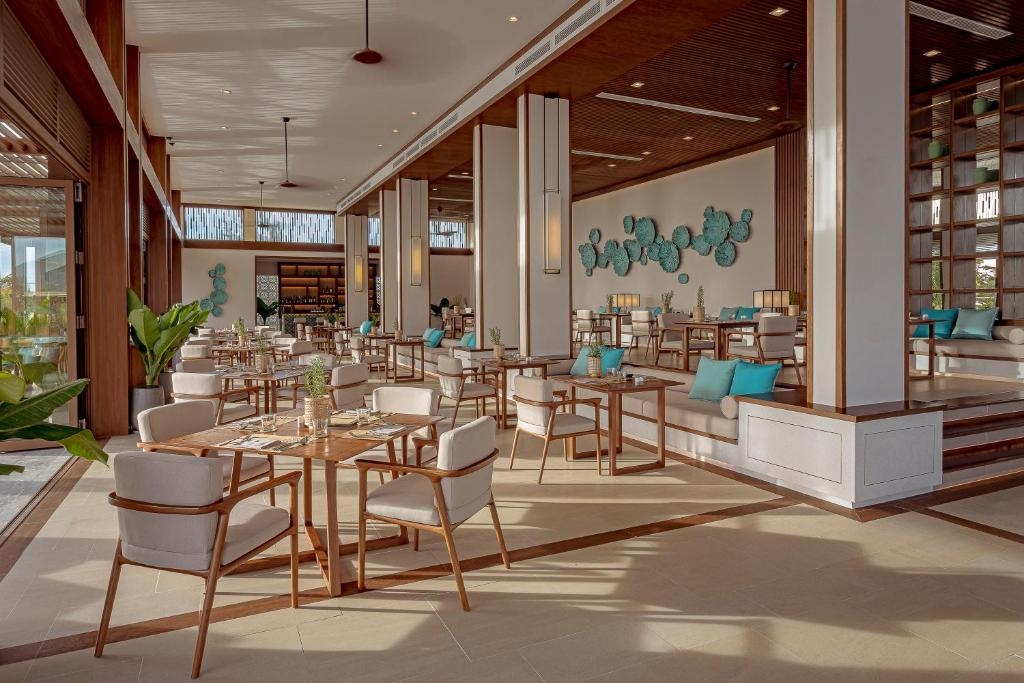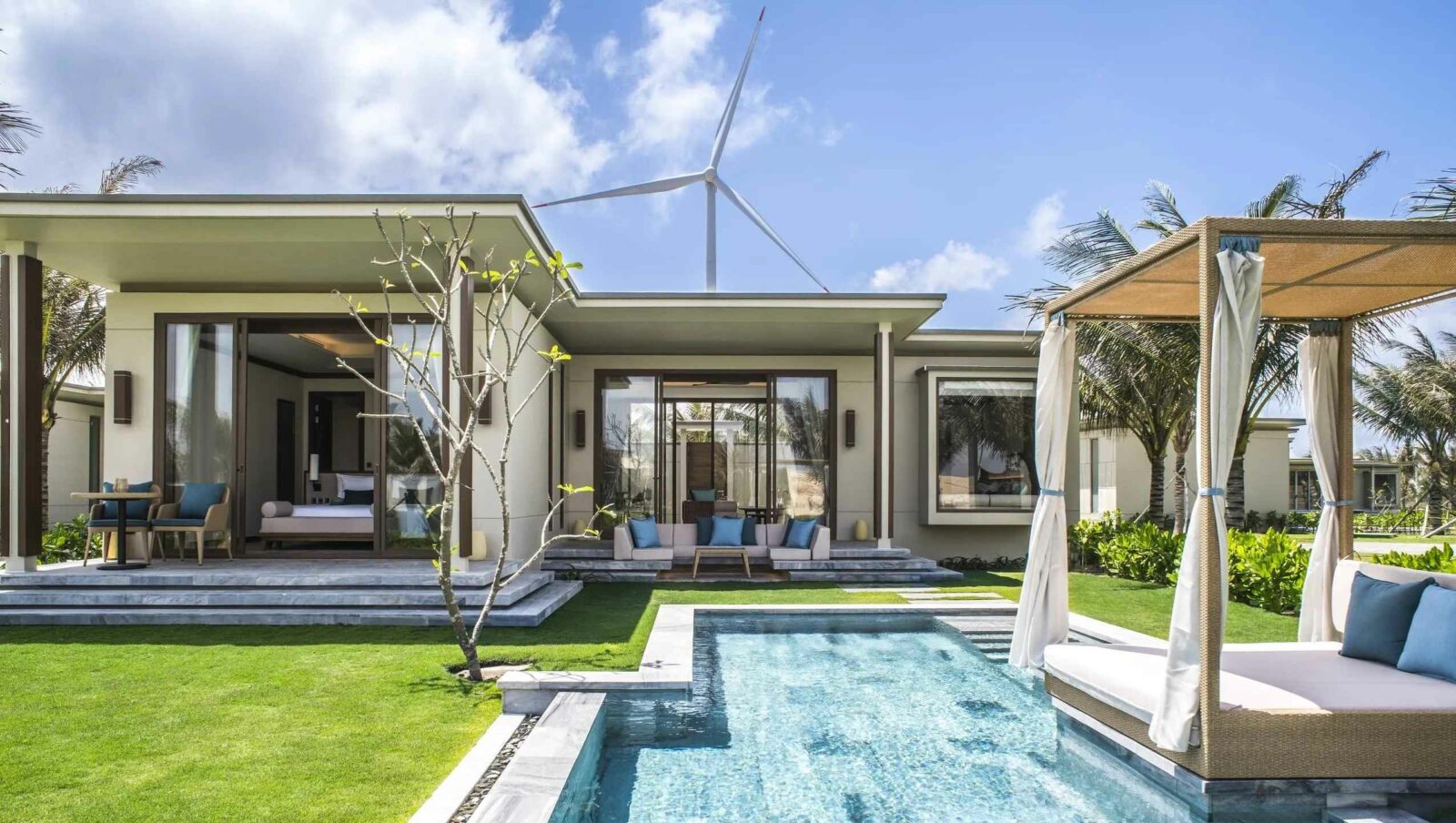Header: Courtesy of Maia Resort Quy Nhon
Maia Resort Quy Nhon is a series of single-storey villas and shared buildings designed by Pure Design Studio that feel completely opened to their surroundings. Set across a wide beachfront site, everything was kept low to the ground, as the main goal was to merge the new resort with the sea, the sky, and the surrounding landscape.
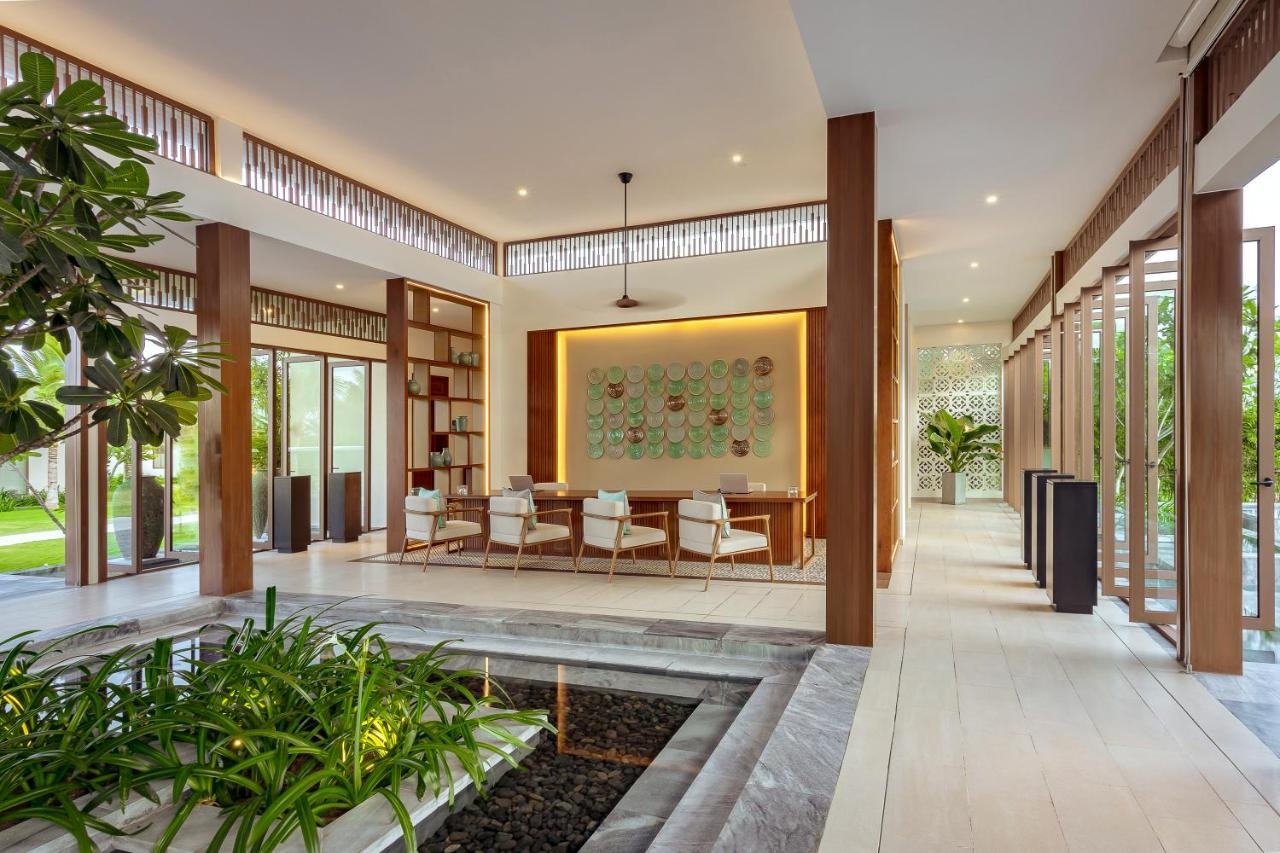
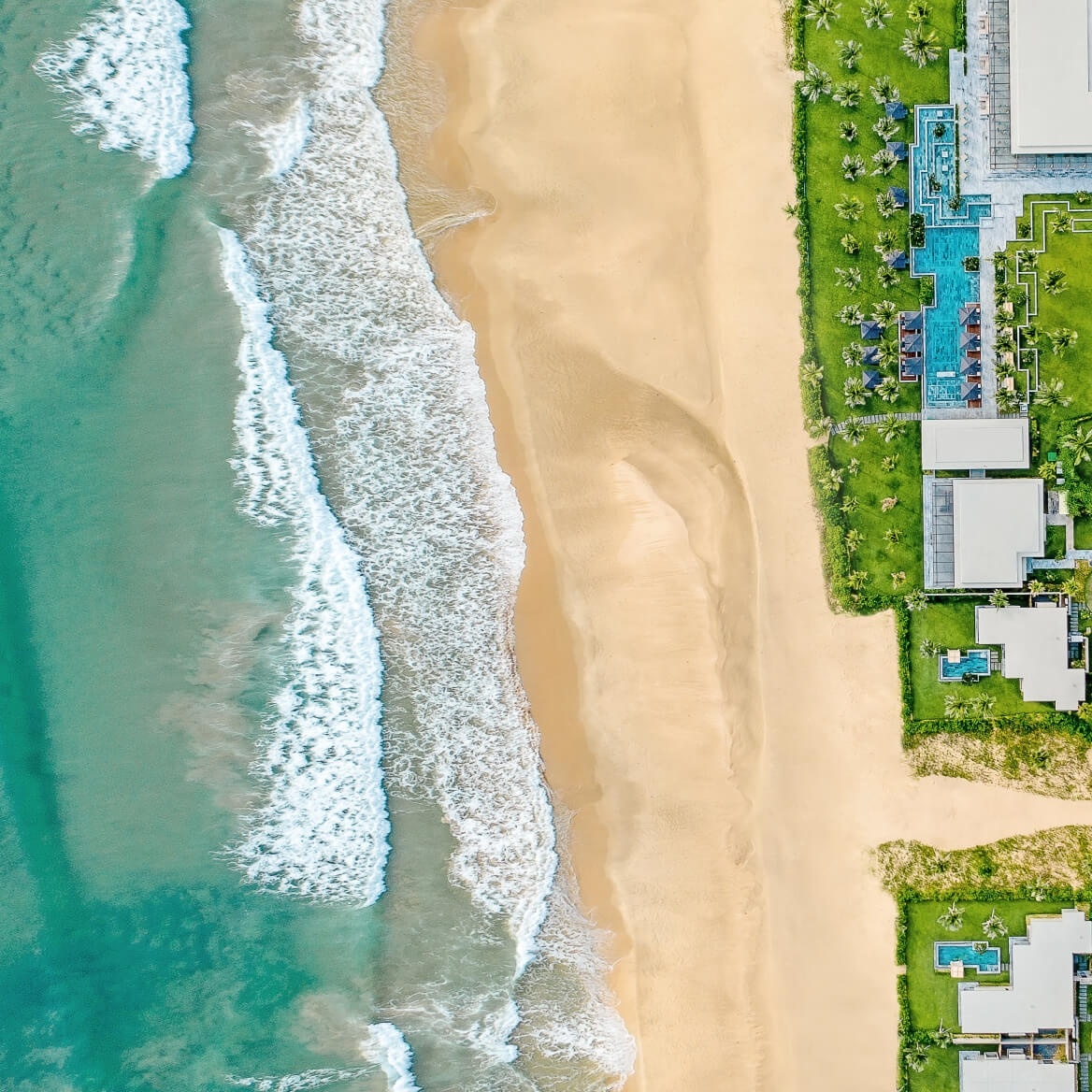
The buildings were given long flat roofs that stretch out past the walls, not only to offer shade but also to extend each structure beyond its own footprint, making these spaces feel less self-contained and more connected to what’s around them.
The individual villas are all laid out in a similar way, with open interiors that lead directly to private terraces and pools, making it so that there’s no formal transition between the inside and outside, just a continuation of space under the same roof. The windows cover most of the walls, letting in natural light from multiple angles, while the materials used inside and out are kept consistent, mostly timber and local stone, chosen more for their durability and warmth than for visual effect.
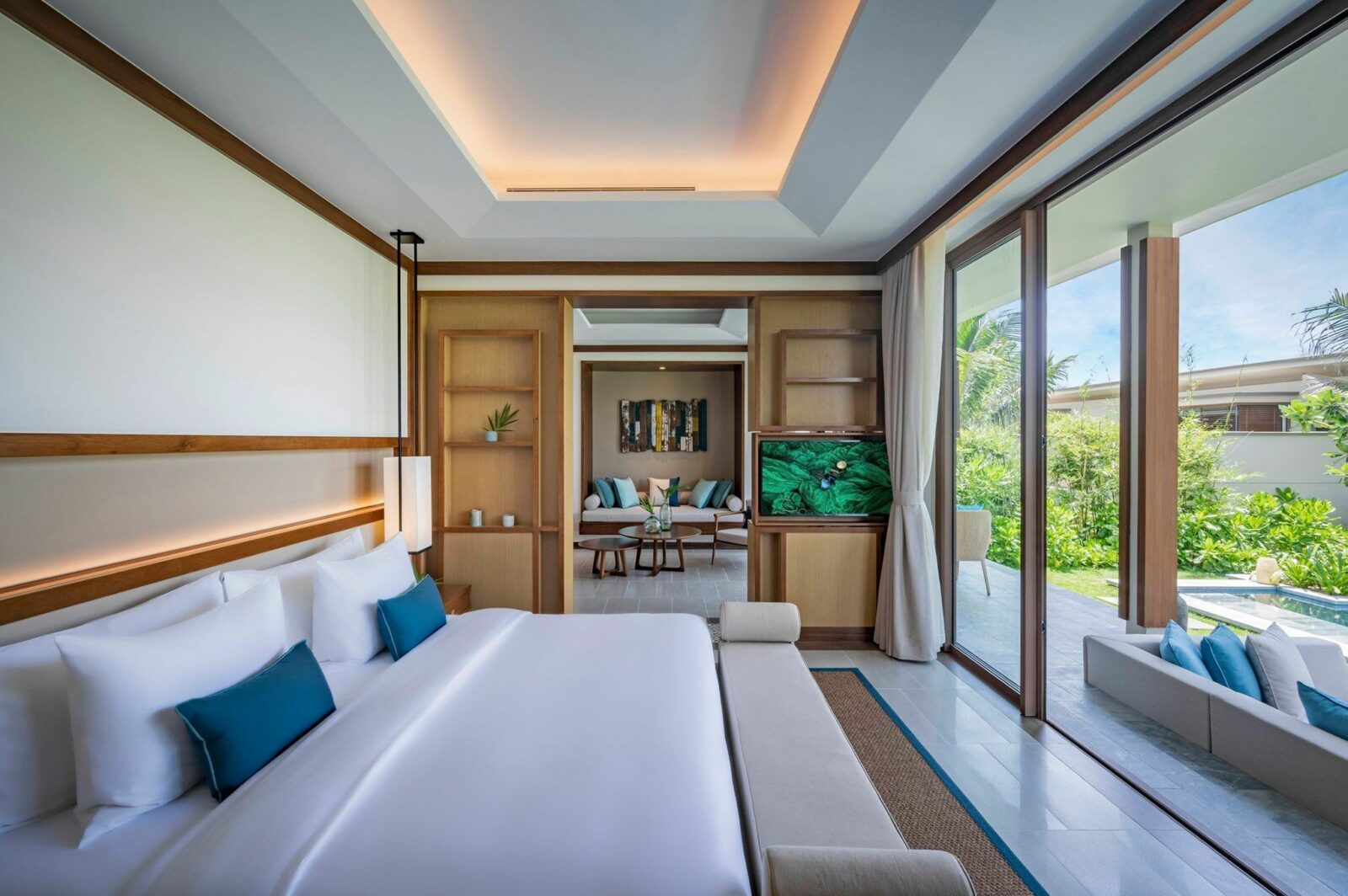
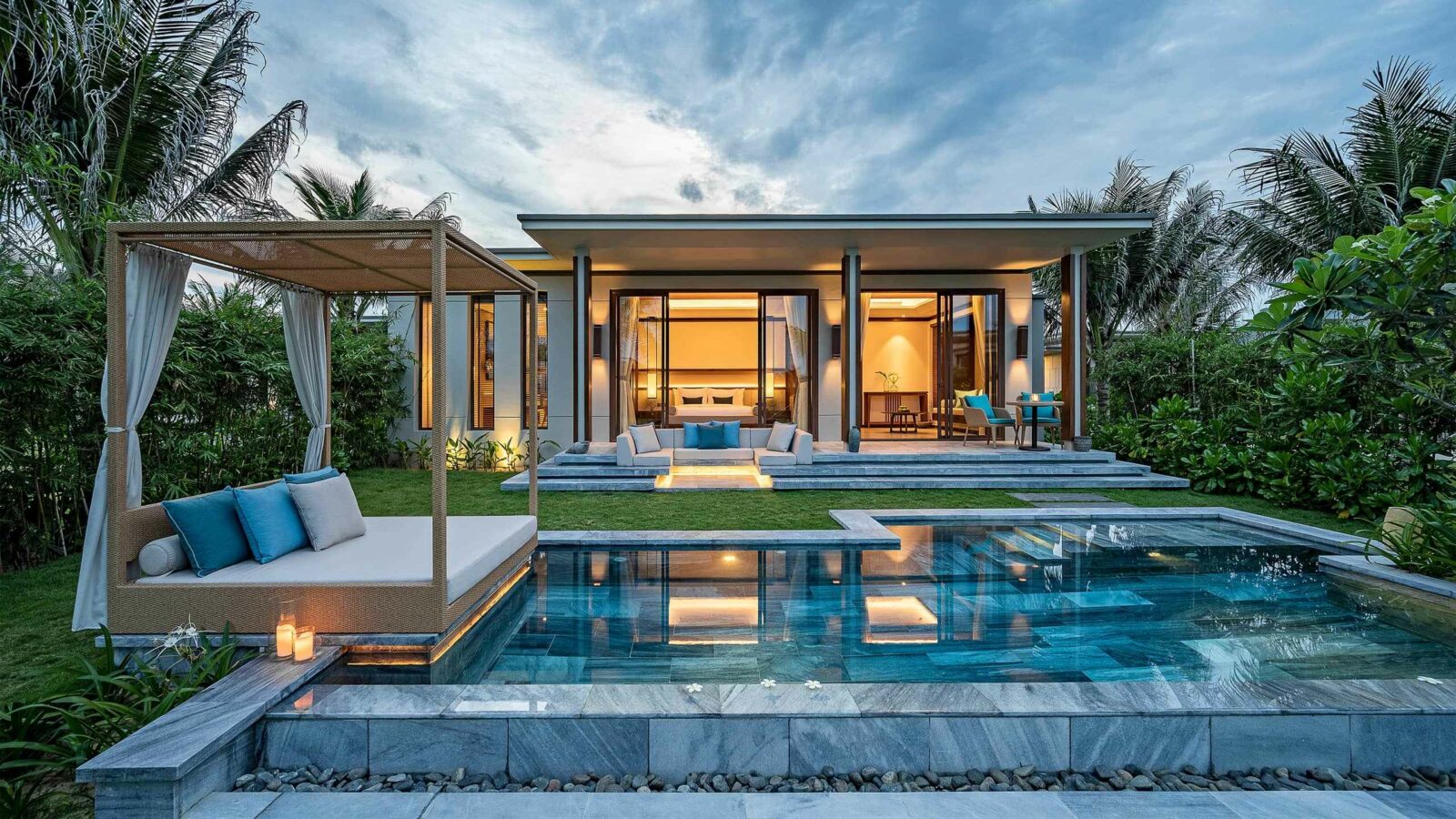
Walking through the site, there’s a sense that everything is spaced evenly and without hierarchy: the paths are straight, the planting is low and uniform, and there are no sudden shifts in scale or tone from one area to the next. The restaurant and pool are placed close to the beach but treated in much the same way as the villas (open, linear, and lightly furnished), so even the shared areas don’t feel set apart or designed to stand out.
There are no visible signs, no ornamental lighting, and no change in colour or texture that invites the eye in one direction or another, which gives the whole resort a calm, breathable ambiance. Nothing appears designed to impress or announce itself, and for that reason, the buildings hold together well as a group, always secondary to the land they sit on.
