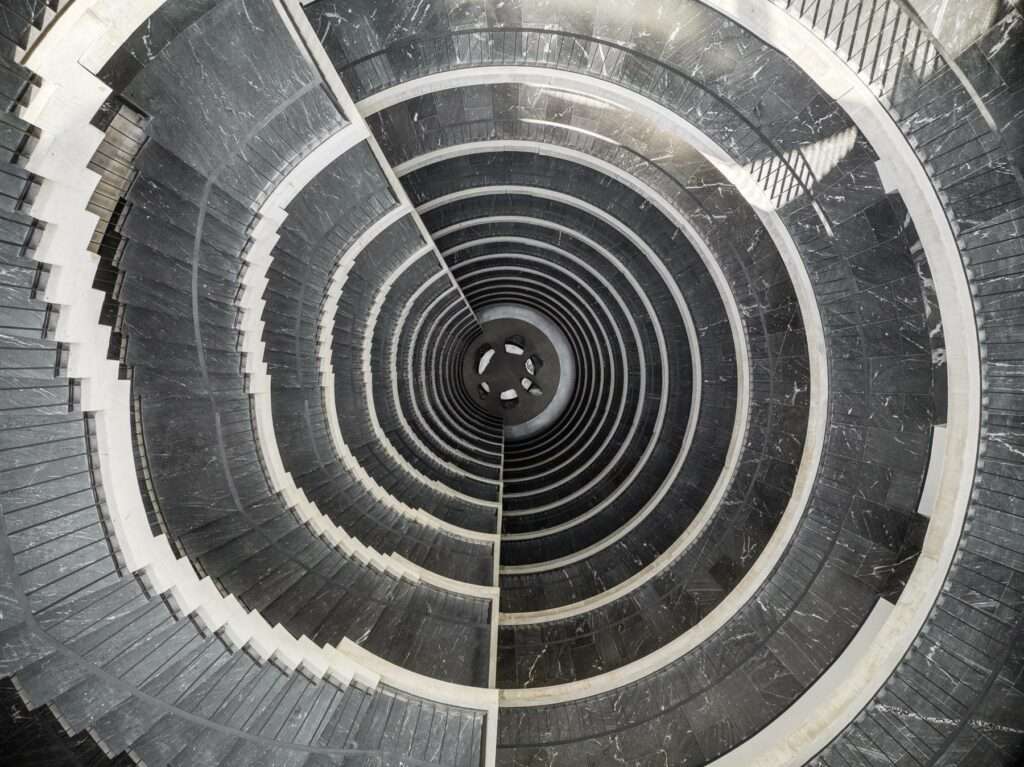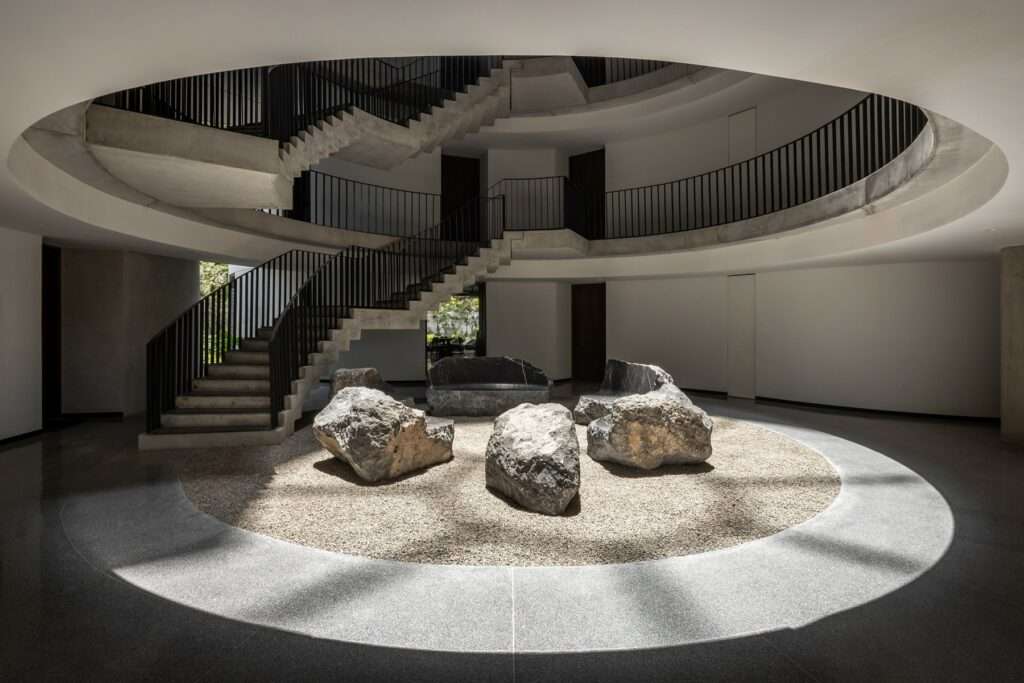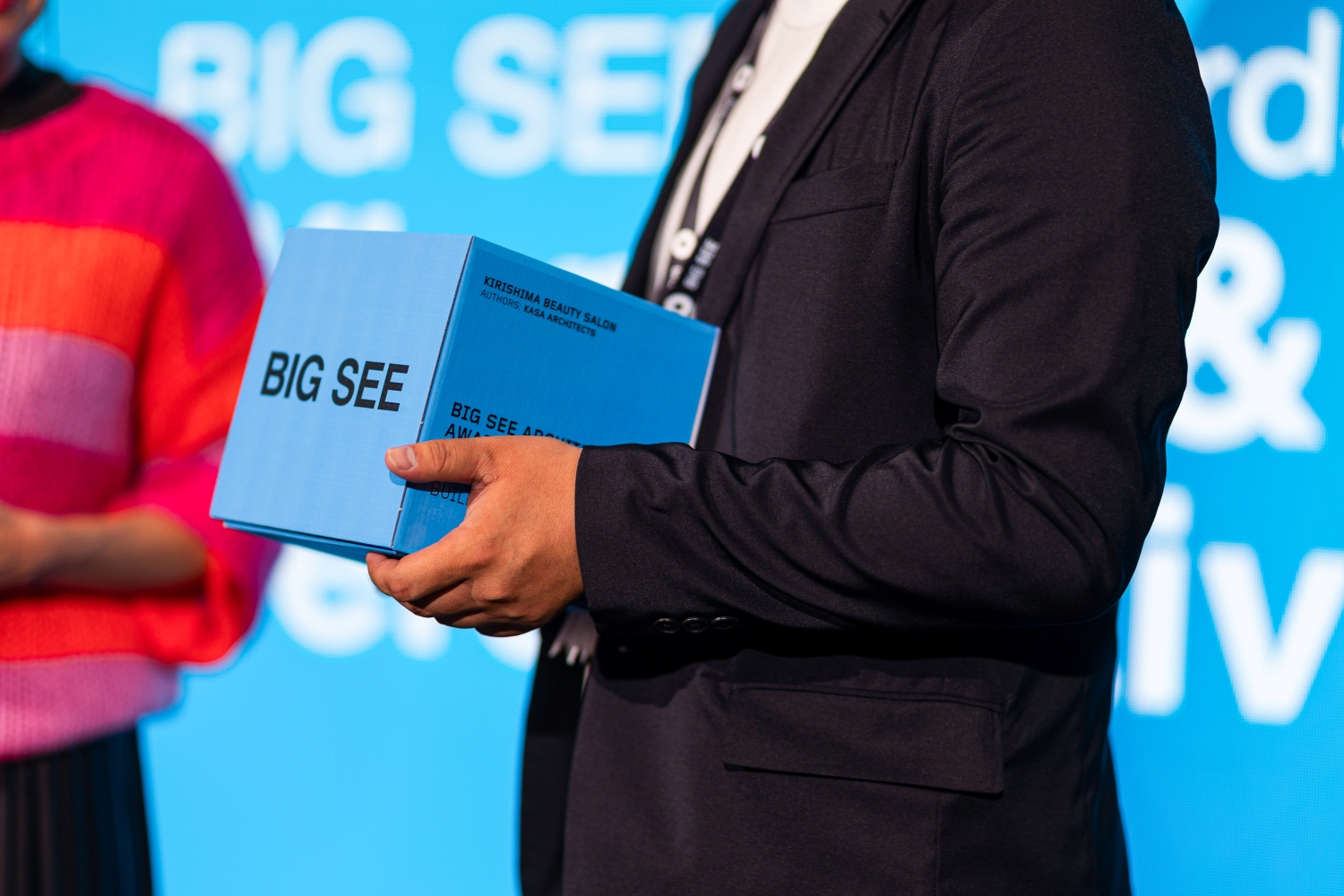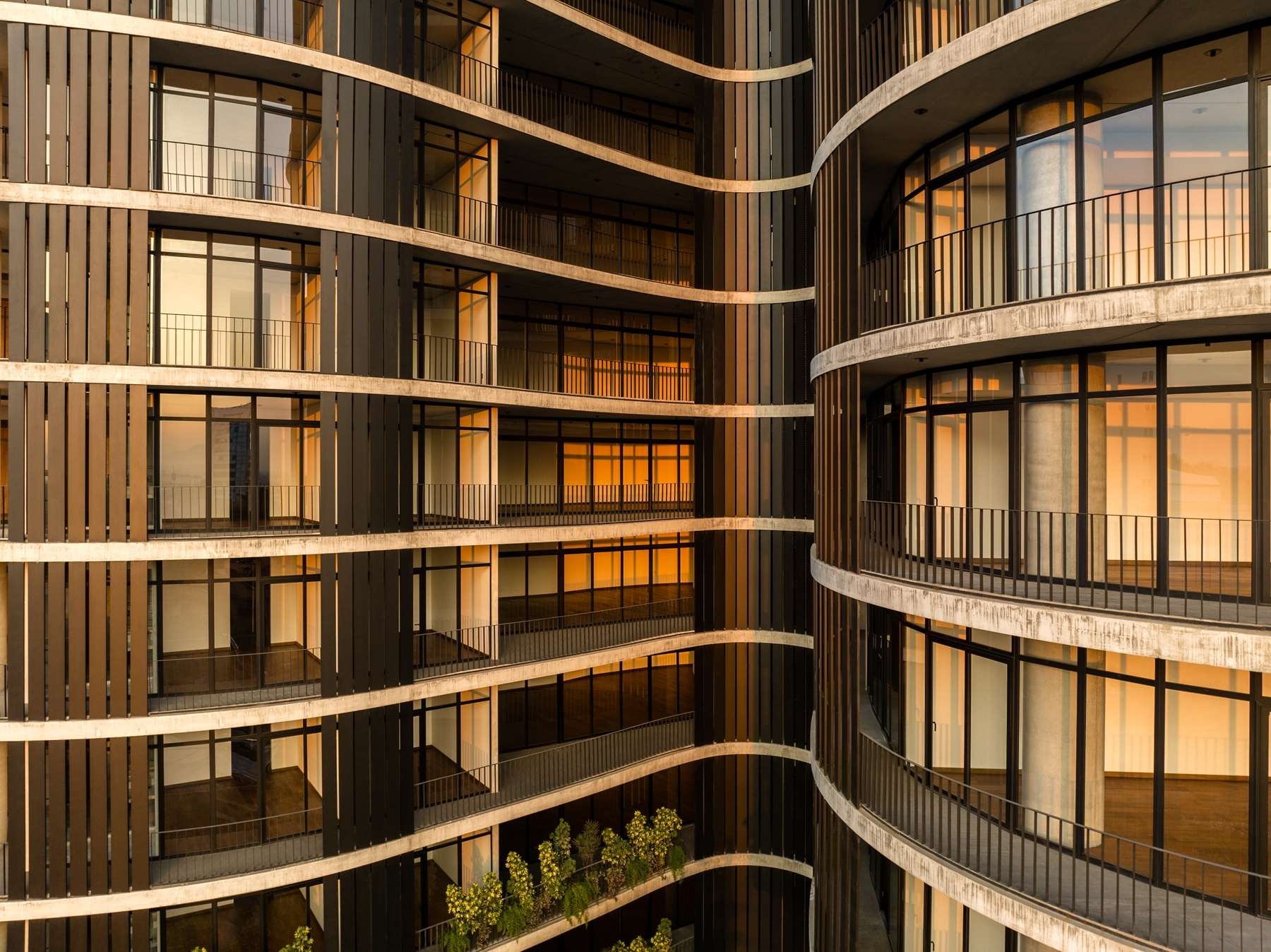Header: Rafael Gamo
PEDRE is a residential project designed to blend into the natural surroundings of the Pedregal de San Ángel Ecological Reserve in Mexico City, as both the architects and clients recognize the area’s ecological importance. The designers, from the studios JSa and mta+v, drew inspiration from the modernist architecture of UNAM’s central campus and the industrial history of the San Ángel and Loreto neighborhoods, having designed a space that merges the two main characters of the capital: nature and creativity.
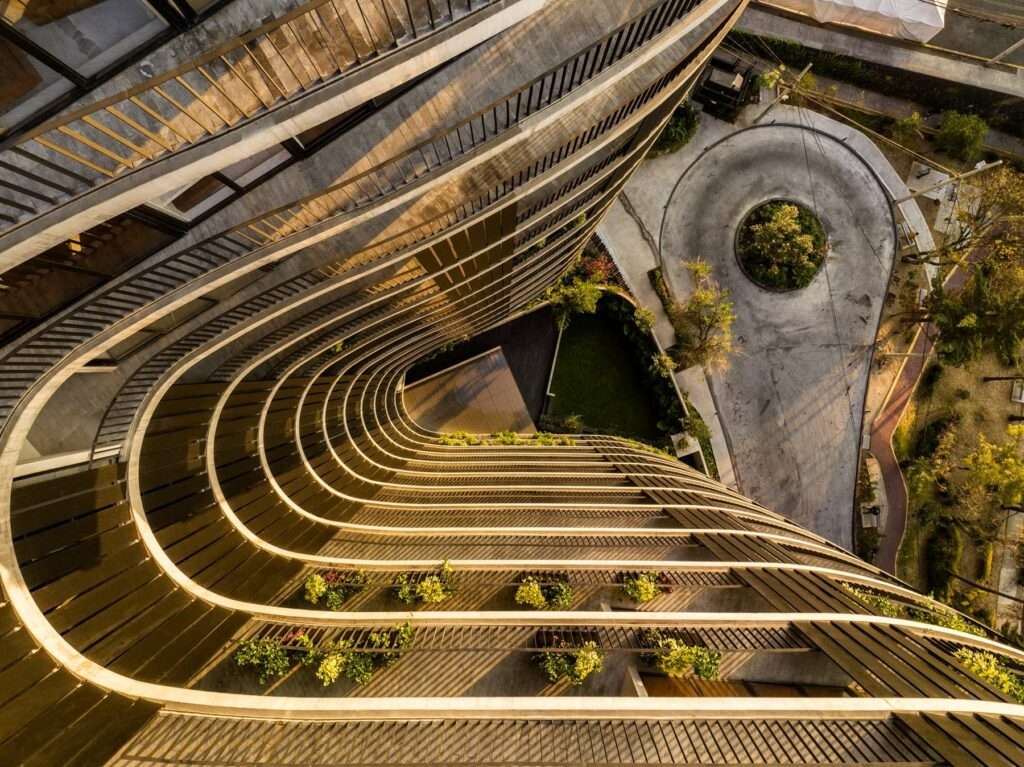
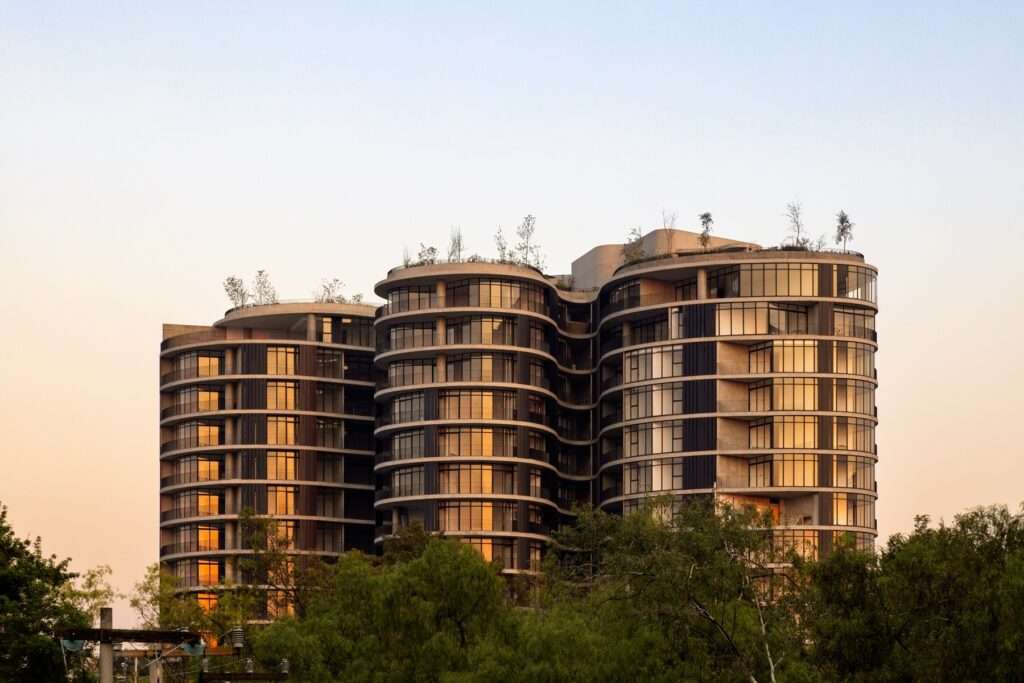
The project balances intimacy with openness, as the designers dedicated 30% of the total site to areas like lobbies, walkways, and recreation zones. Such planning respects the natural and cultural context of El Pedregal while maintaining a connection to the area’s history and ongoing development, fostering the residents to connect with one another while still enjoying the privacy and comfort of their homes.
The structure includes 112 apartments spread across 14 floors, with units ranging in size from 90 to 300 square meters and offering 18 different layouts. At the heart of the building is a central core that supports three distinct sections, each extending outward in a shape that was specially designed to blend with the surrounding city and landscape.
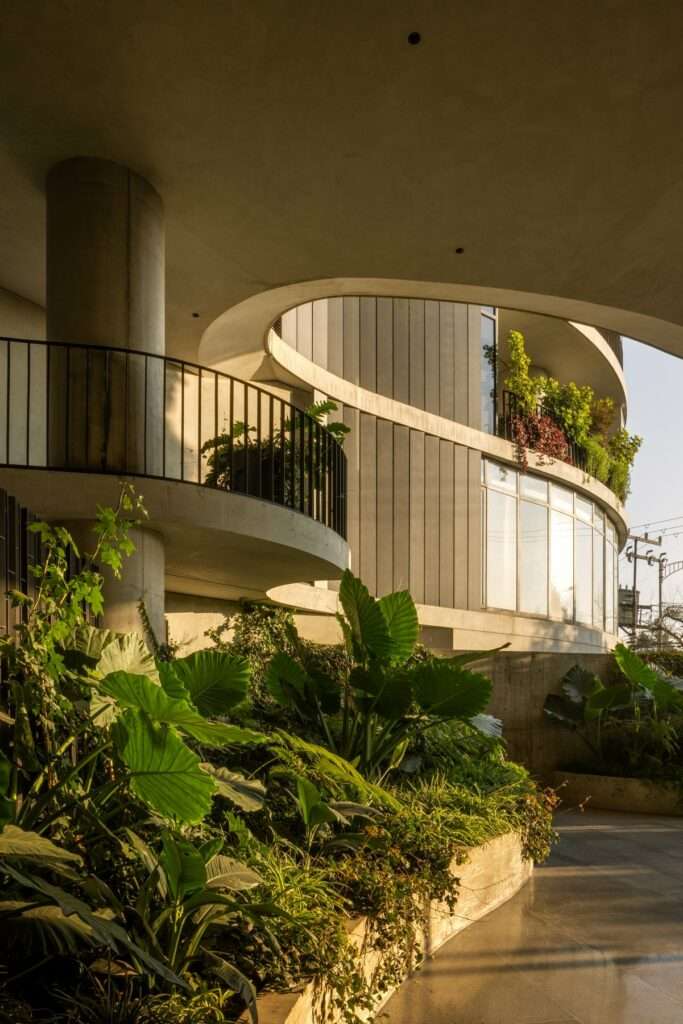
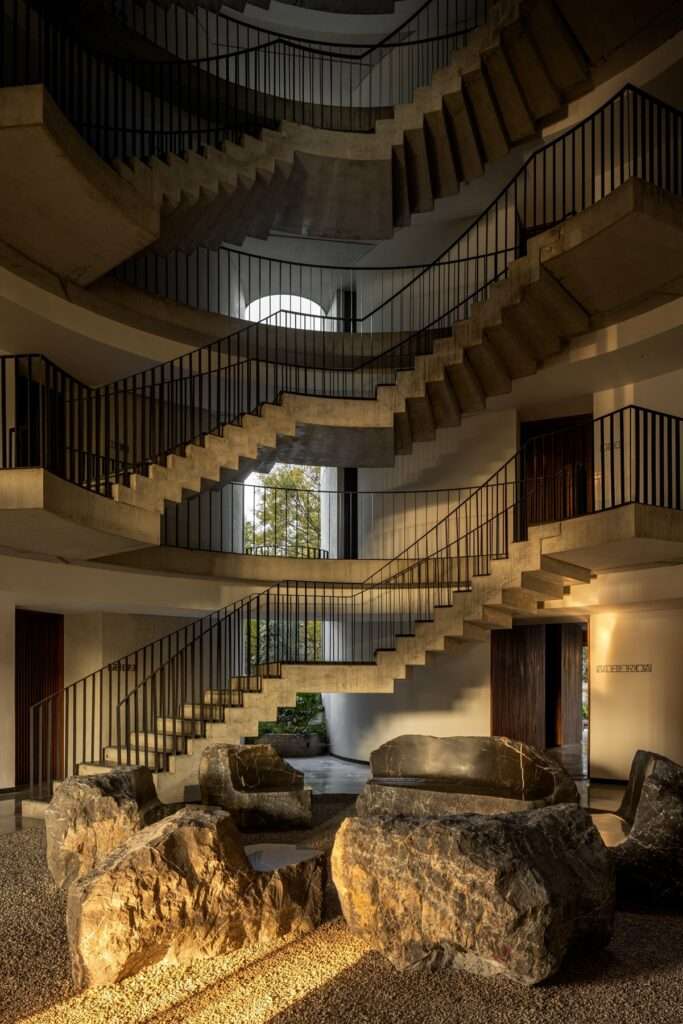
Materials like exposed concrete, aluminum, and glass dress the structure, giving it a clean and modern appearance. Still, these are contrasted by a stone base and local vegetation, grounding the sophisticated building with the natural environment. Public areas, including entrances, sidewalks, and lobbies, were designed to feel like an extension of the neighborhood, making residents feel like they were living in their very own little village.
The architectural design combines simple forms like folds, curves, balconies, and vertical lines to create a building that feels rooted in its location, acting like a clear response to the site’s history and its potential as a shared space for the community.
