A recent project by Architectural Studio Ivana Lukovic has transformed a standard Athenian apartment into a light-filled haven. The aptly named “Luminous Minimal Refurbishment” exemplifies the power of thoughtful design and resourcefulness.
The project’s core concept revolved around maximizing the existing natural light potential. This was achieved by strategically enlarging windows in various locations and bathing the interior in a warm glow throughout the day.
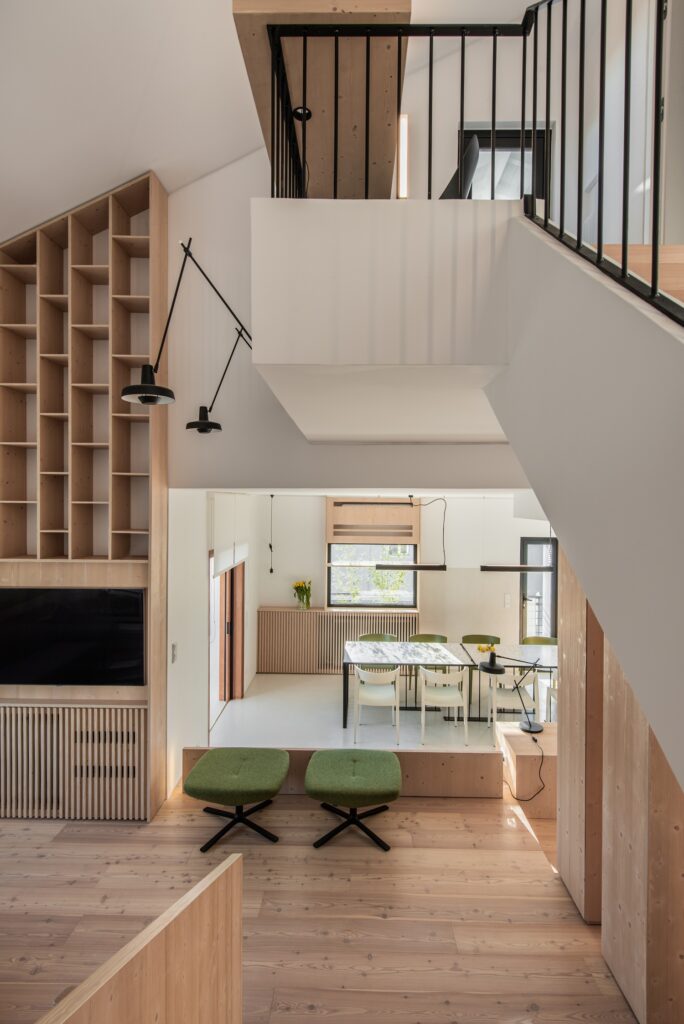
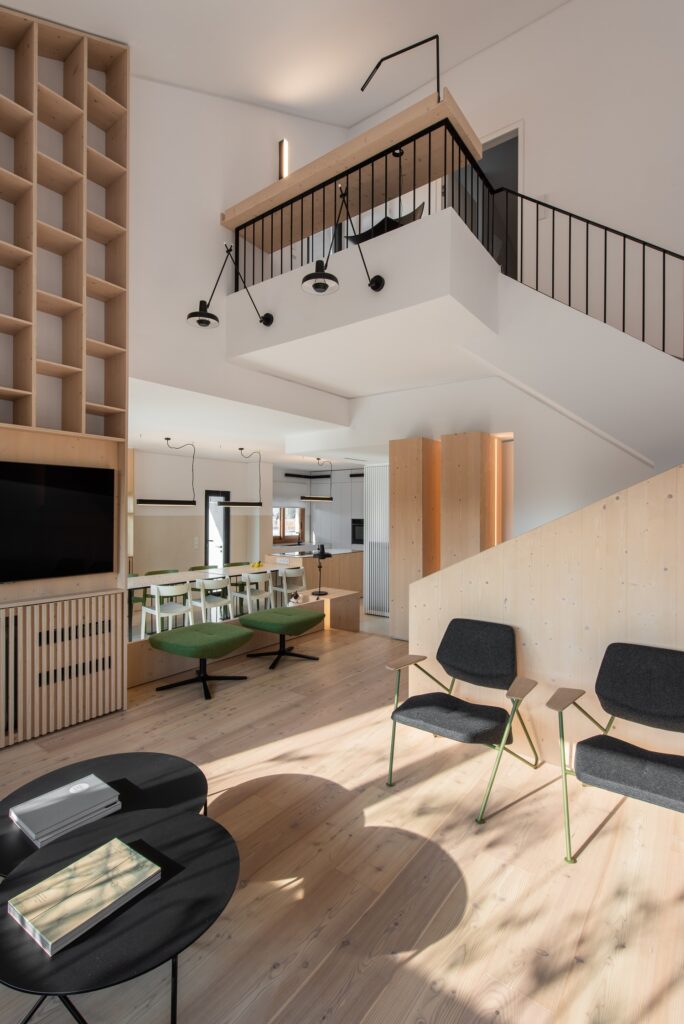
To further enhance the effect of natural light, the designers employed a minimalist approach. A neutral colour palette and carefully chosen materials, like varnished larch wood and lacquered MDF, create a clean canvas that reflects and amplifies the natural light. This allows the apartment’s atmosphere to subtly shift and transform throughout the day.
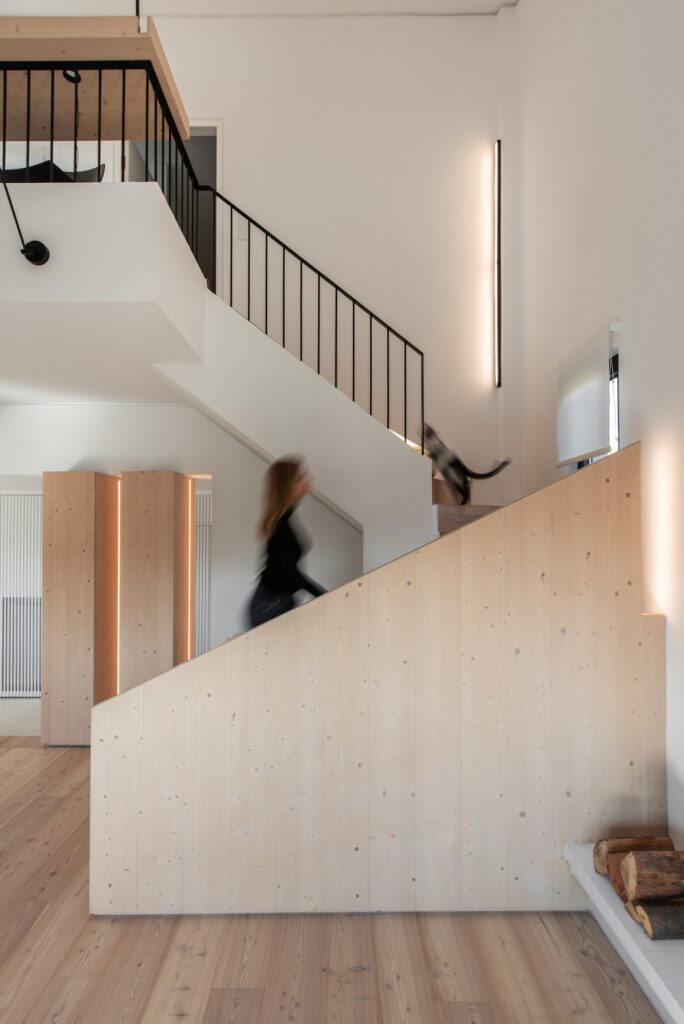
The refurbishment cleverly blurs the lines between private and public spaces. A key element is the creation of two main axes. One connects the communal living area to a backyard terrace featuring a newly created bamboo garden, achieved through a large bathroom opening. The other axis centres around a custom-made, five-meter-long multi-purpose unit in the kitchen and dining area, which visually connects to a papyrus/bamboo garden on the street-side terrace.
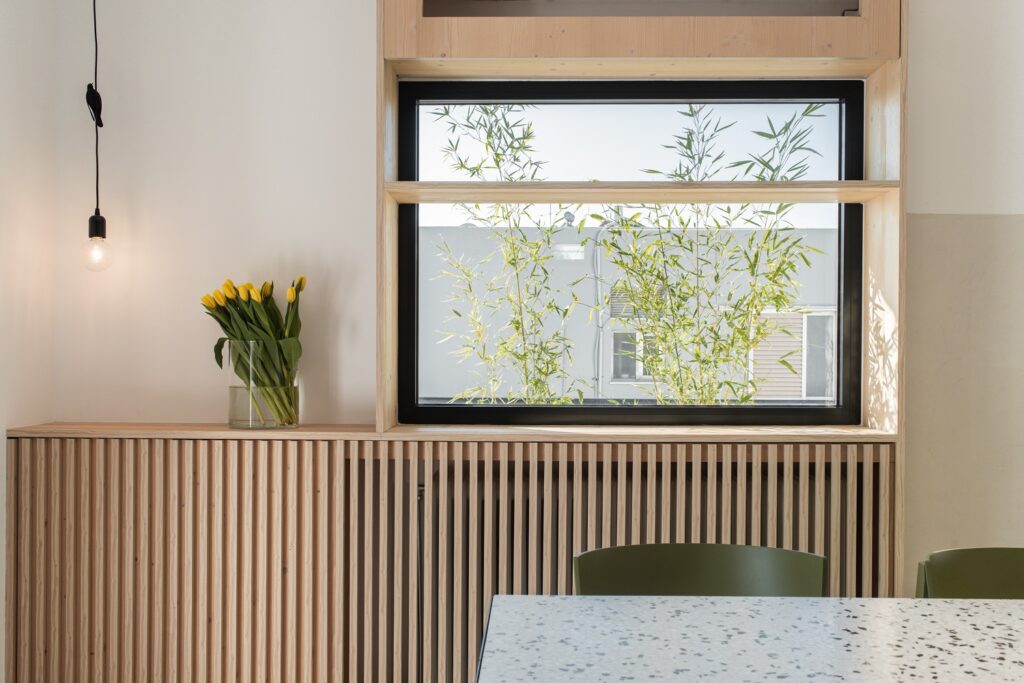

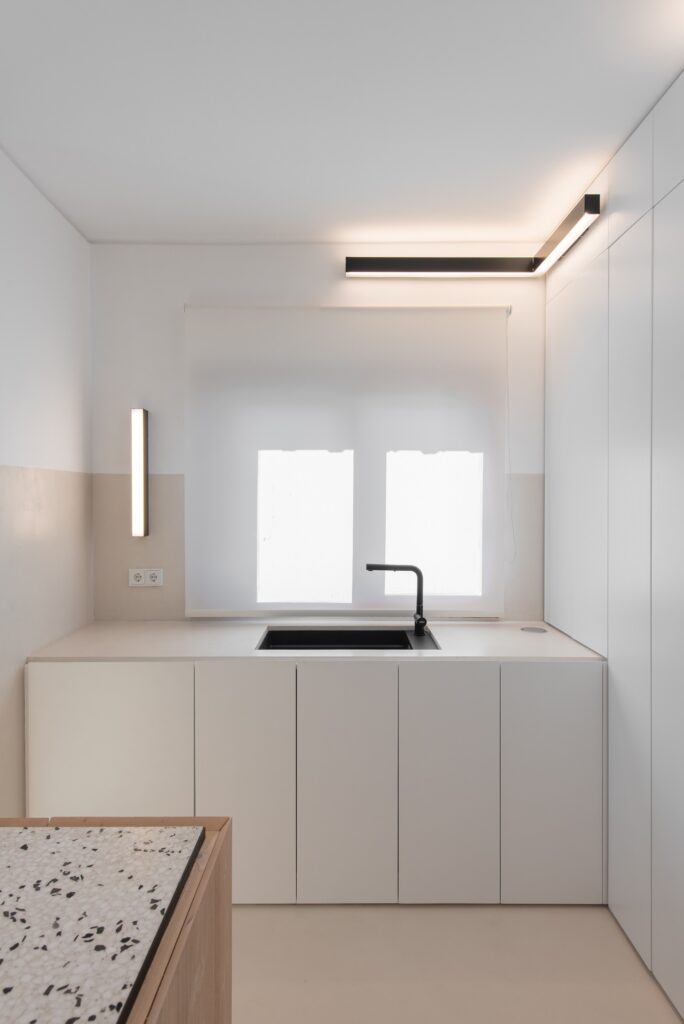
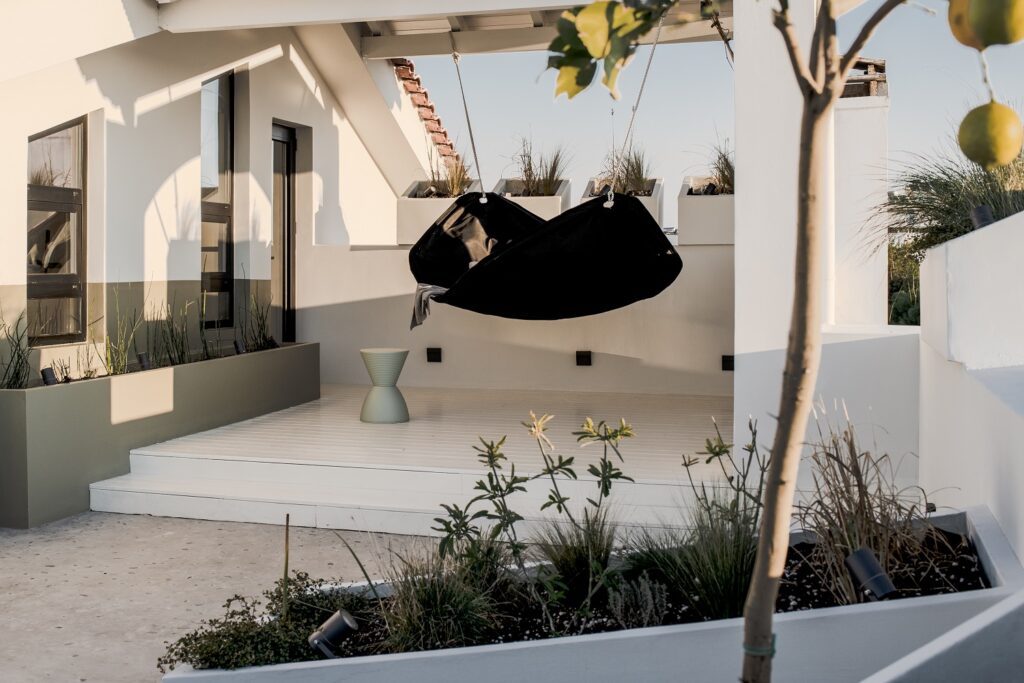
The project prioritizes sustainability. Instead of constructing a new space, the existing 150-square-meter apartment was cleverly reimagined. Minimal alterations were made to existing layouts, minimizing demolition waste. Additionally, built-in furniture was crafted by a local carpenter using sustainable materials like varnished larch wood and lacquered MDF. This not only contributes to the minimalist aesthetic but also supports the local economy.
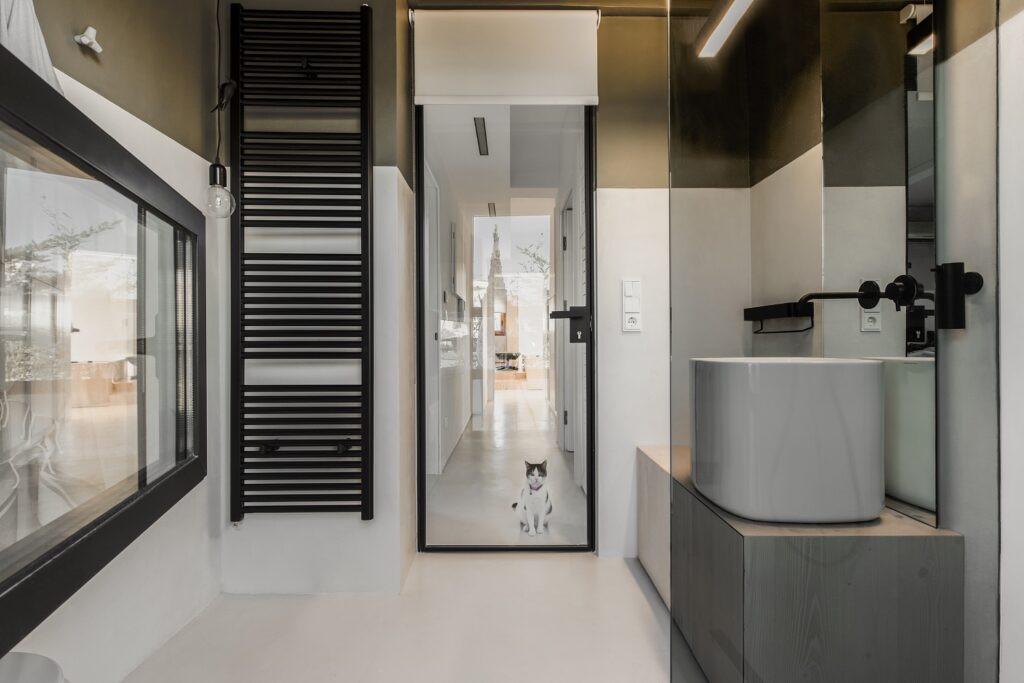
The rooftop terrace features newly created, sloped planters filled with greenery. This not only enhances the visual appeal of the space but also encourages residents to connect with nature within their urban environment.
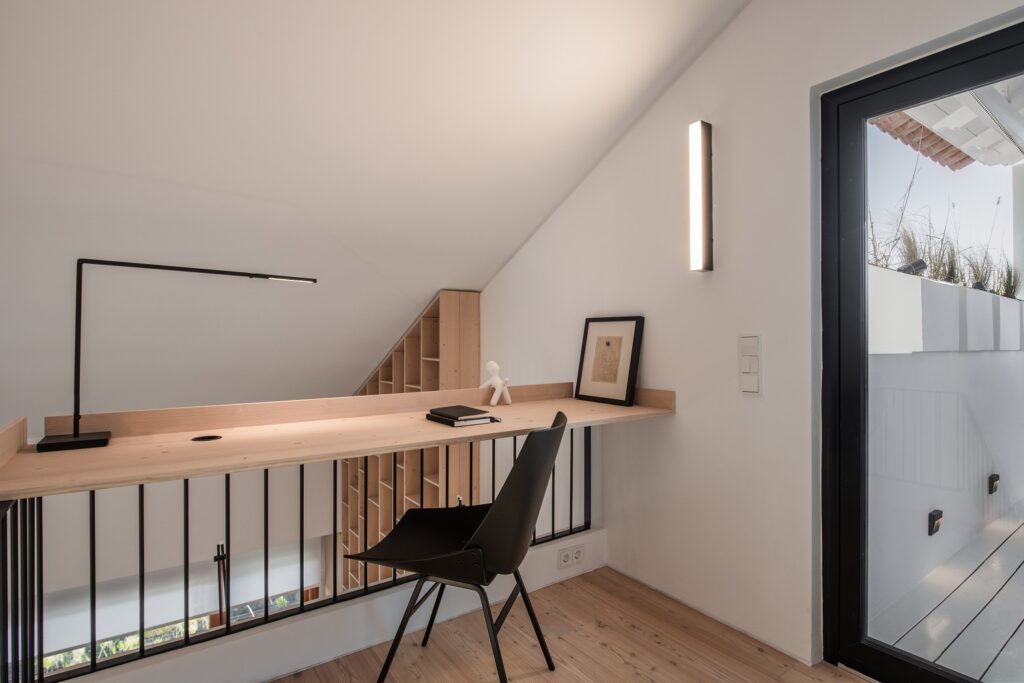
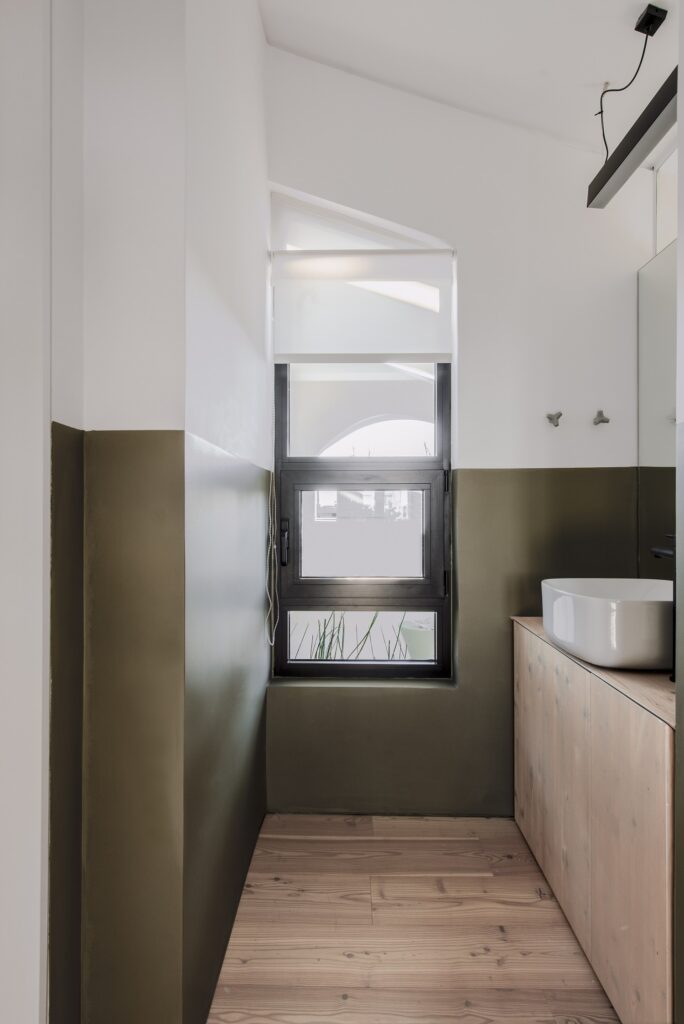
This captivating Athenian transformation exemplifies the potential of light, thoughtful design, and sustainable practices to create a truly luminous living space.
Photo credits: Athina Souli









