Header: Ojo vivo Foto and Juan Aragonés
Located in a street lined with low-rise houses and early 20th-century industrial buildings, Casa Botijo in Madrid stands out while respecting its surroundings. Designed by Ale Estudio, led by Alegría Zorrilla with María González on the design team, this residential project reimagines traditional materials in a fresh and contemporary way.
The architectural approach incorporates the historical context of the neighborhood, utilizing familiar materials such as red brick, exposed concrete, and galvanized steel. These elements, commonly found in the area, give the building a sense of belonging while updating its aesthetic for modern urban living.
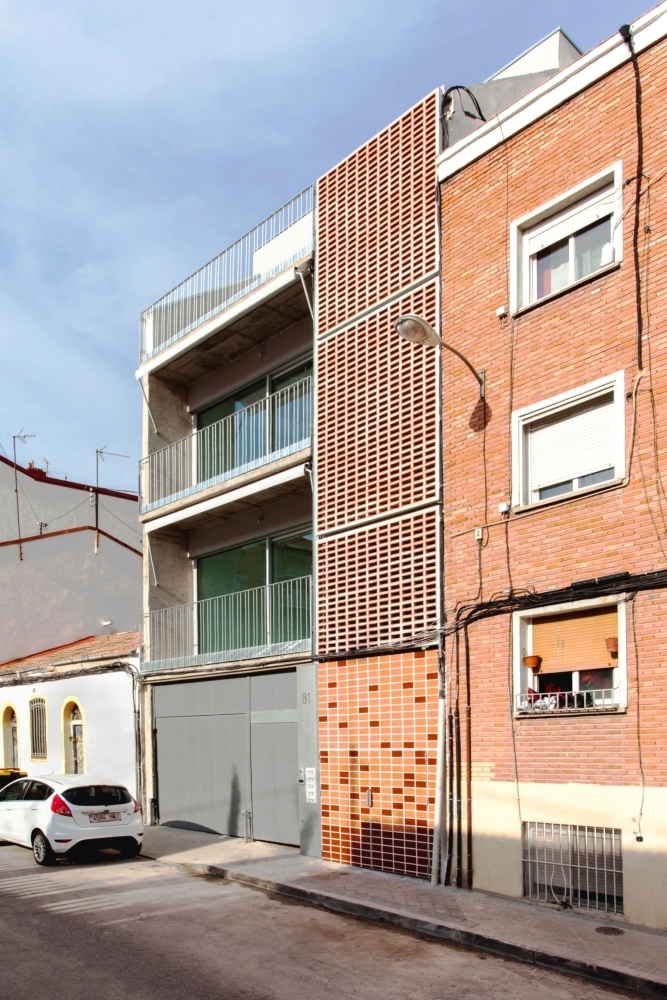
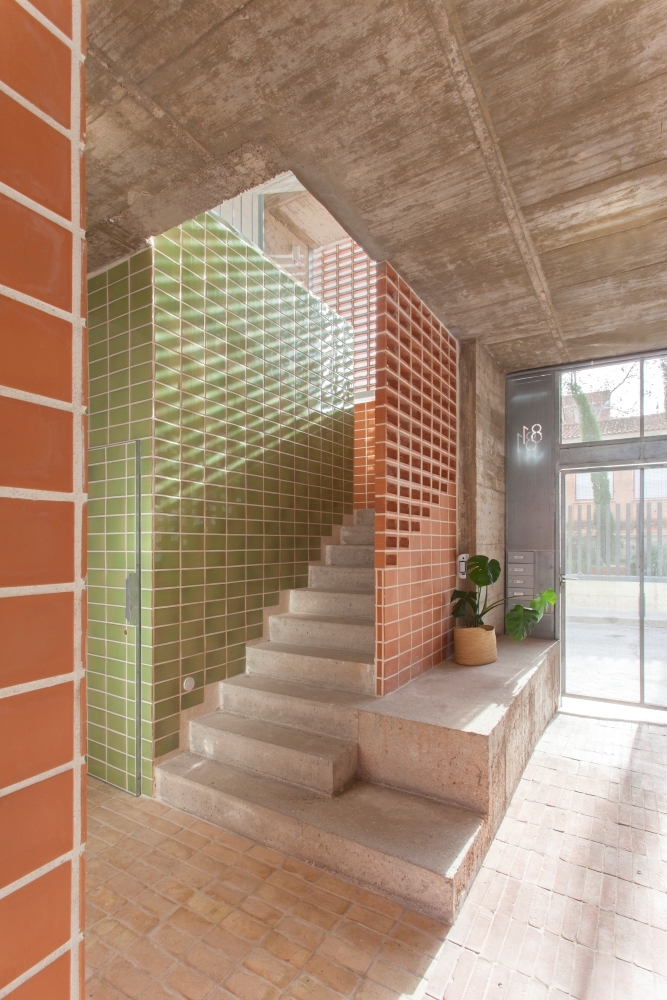
The signature brick lattice
One of the most eye-catching features of Casa Botijo is its ceramic latticework, which conceals the stairwell. This unique brickwork detail interacts with the neighboring building, giving the structure a distinctive character. More than just an aesthetic choice, the lattice filters sunlight, providing shade and privacy while maintaining a connection with the outdoors.
The stairwell behind the lattice is more than just a passageway; it acts as a semi-public space where residents can interact. The ground floor is also designed as a communal area, fostering a sense of community among the building’s residents. By prioritizing shared spaces, Casa Botijo rethinks the traditional apartment layout and introduces a more social approach to urban housing.
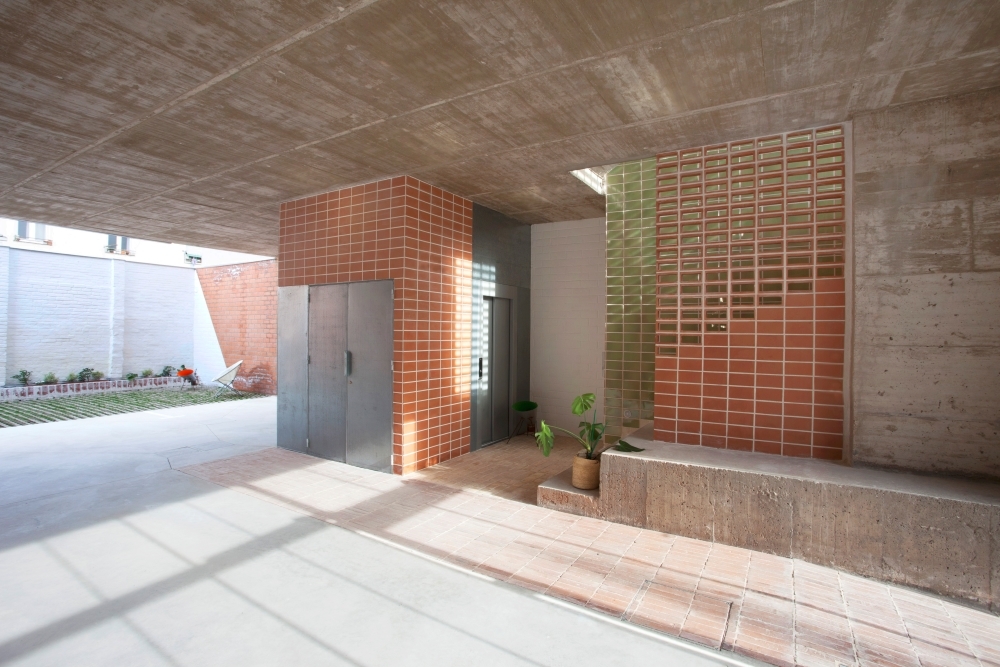
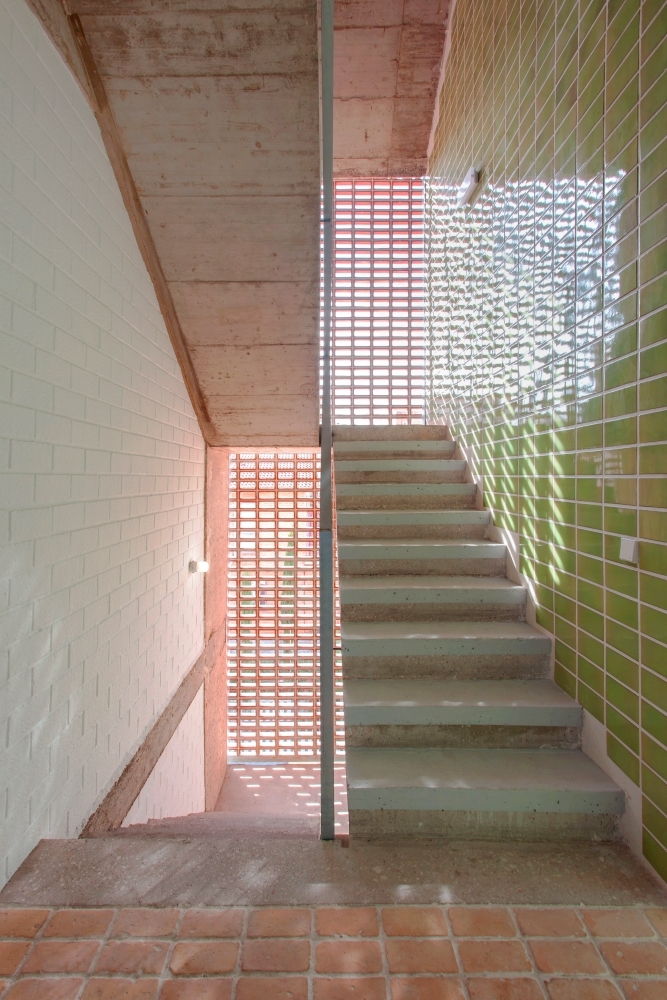
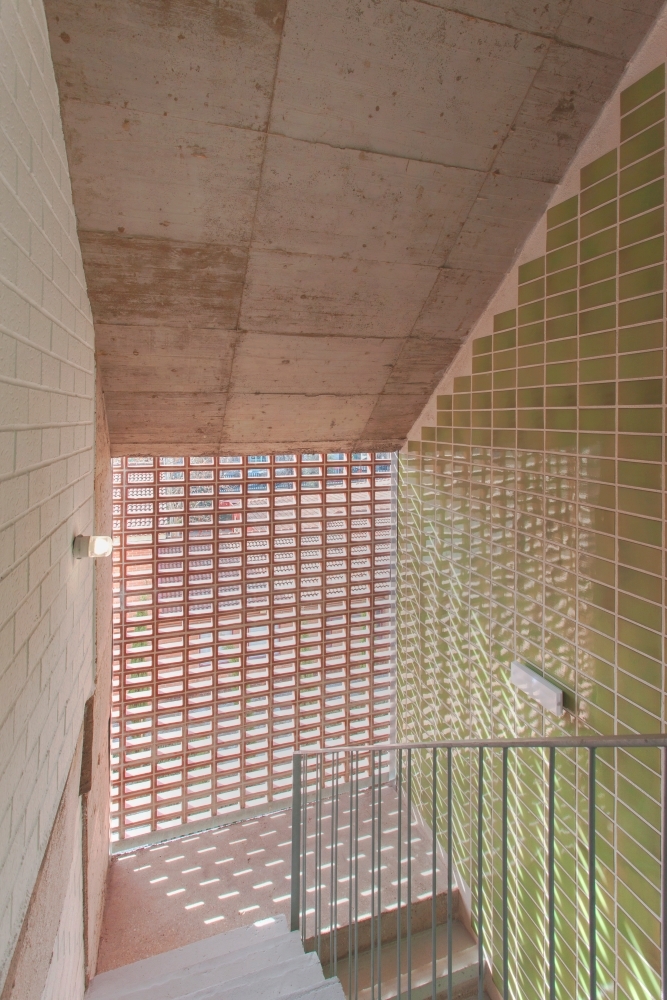
Smart and sustainable living
With ceilings soaring to 3.2 meters, the apartments feel spacious and airy. Large windows on the south-facing frontage flood the interiors with natural light, while roll-up awnings, similar to those seen on nearby buildings, help regulate heat. Each unit includes a private terrace, further expanding the living space.
Inside, a thoughtful selection of materials enhances the living experience. While the exterior features industrial elements, the interiors are softened with linoleum flooring and wooden finishes that contrast beautifully with the raw concrete and exposed brick. The result is a space that feels both modern and inviting, striking a balance between functionality and comfort.
The design also prioritizes sustainability with thick insulation, cross-ventilation, and a radiant-cooling floor powered by aerothermal energy. These features ensure a comfortable indoor climate year-round while maintaining low energy consumption. Additionally, the building’s high thermal inertia reduces the need for artificial heating and cooling, further contributing to its eco-friendly design.
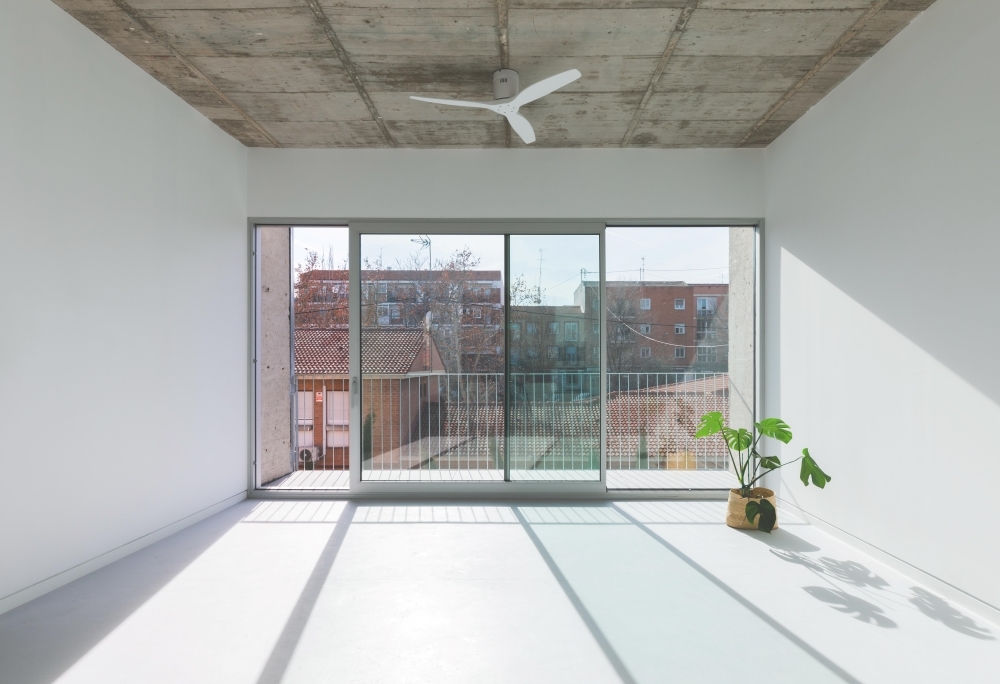
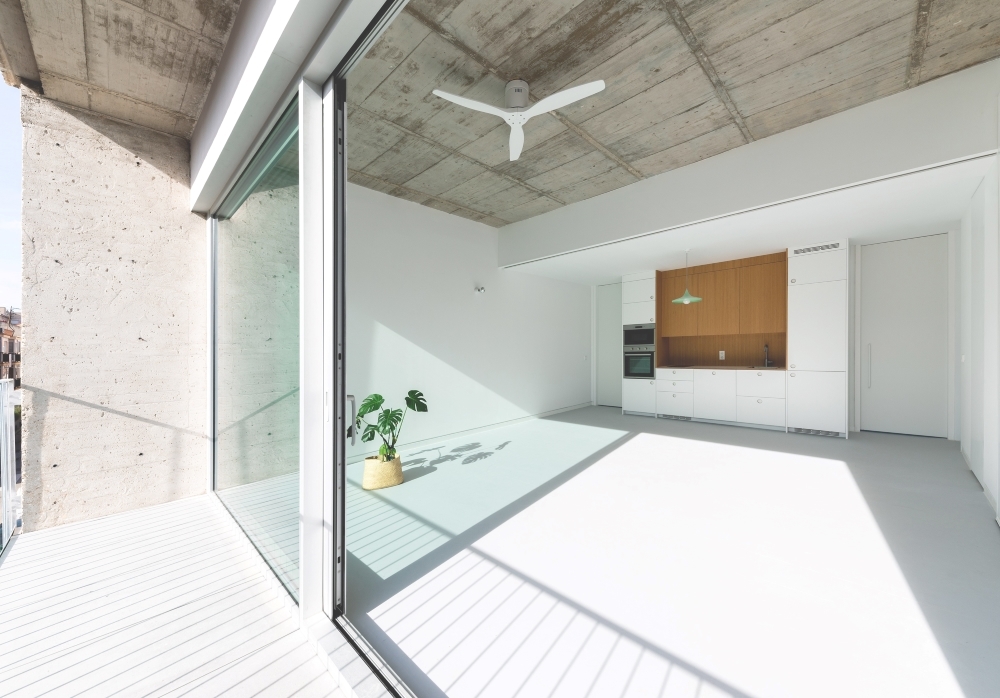
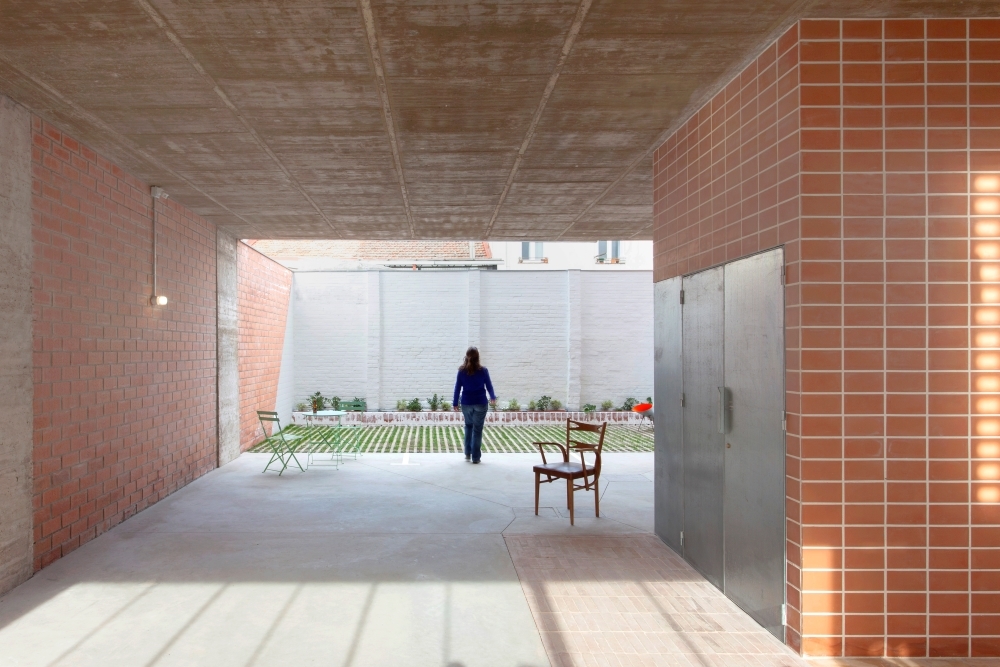
This thoughtful approach to materials, community living, and sustainability earned Casa Botijo an Honorable Mention in Architectural Design / Residential at the prestigious BLT Built Design Awards. A modern yet rooted-in-tradition masterpiece, this project proves that innovative architecture can be both beautiful and practical.
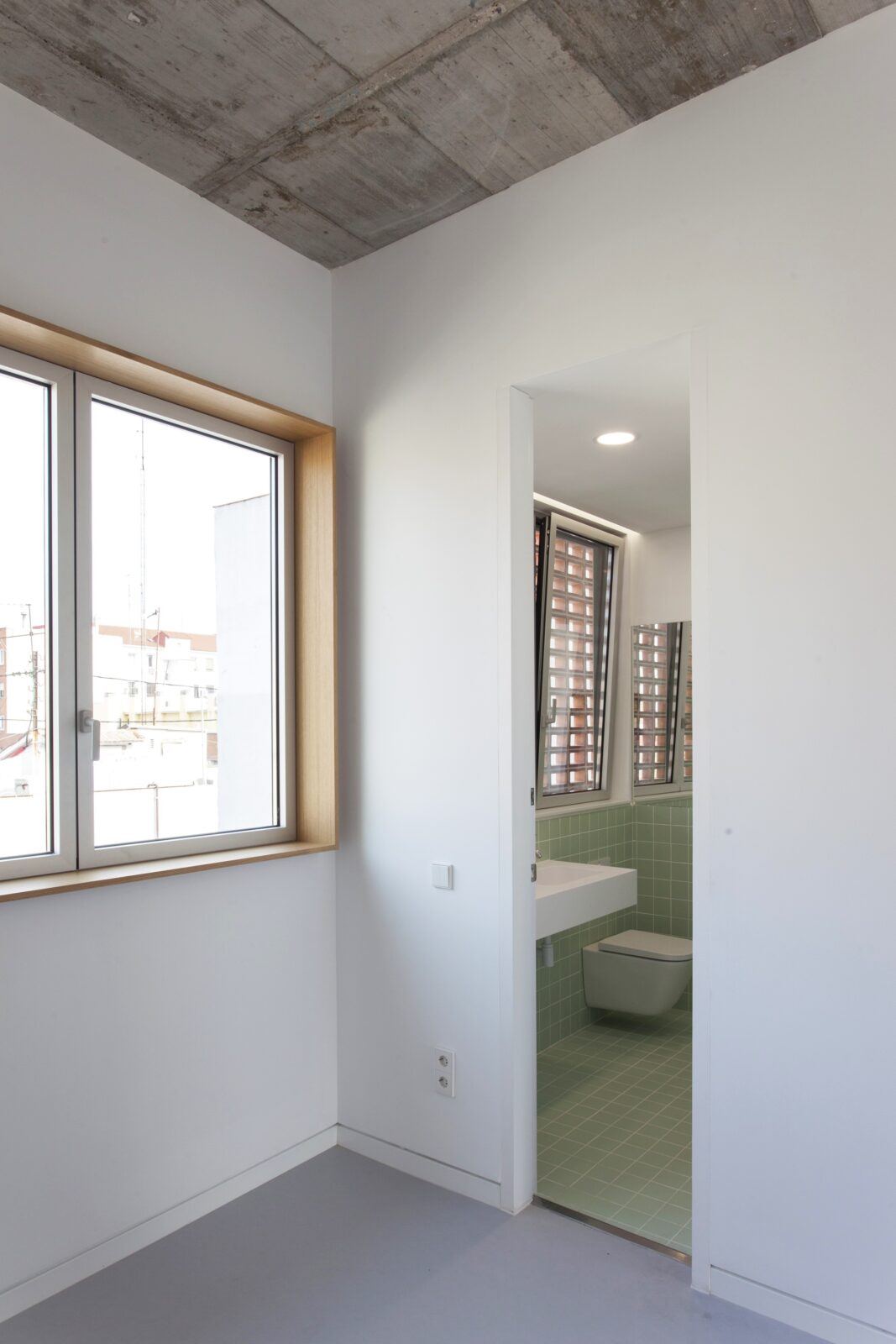
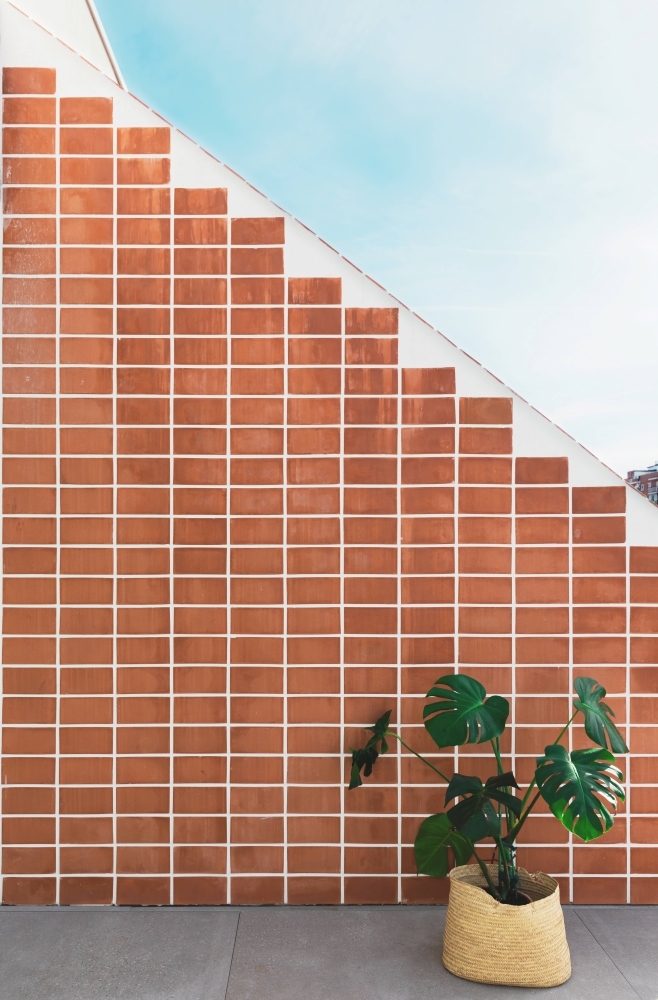
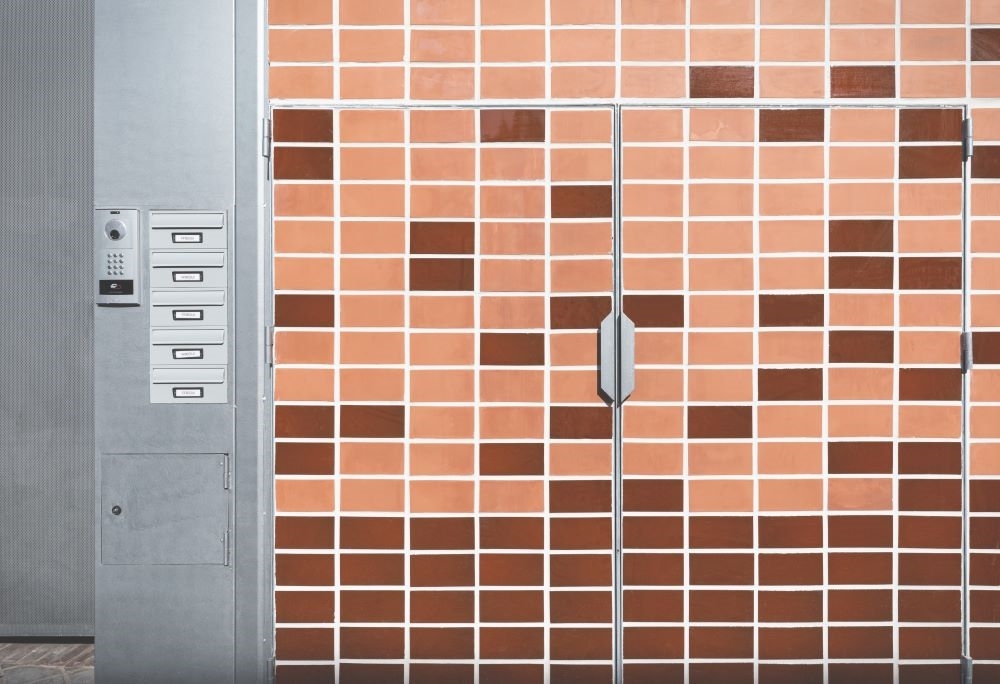
Project info
Design Company: Ale Estudio
Lead Designer: Alegría Zorrilla
Design Team: María González
Architecture Firm: Ale Estudio
Construction Company: Dasepa Construcciones
Photo Credit: Ojo vivo Foto and Juan Aragonés
Project Location: Madrid
Project Year: 2023









