Header: Mihaela Alaiba
Moldova’s largest architectural bureau, LH47, has finished the country’s first solar-powered sports center in Durlești, near Chișinău. The new building combines on-site renewable energy with a layered, family-focused design that puts training, education, and recreation all under one sustainable roof.
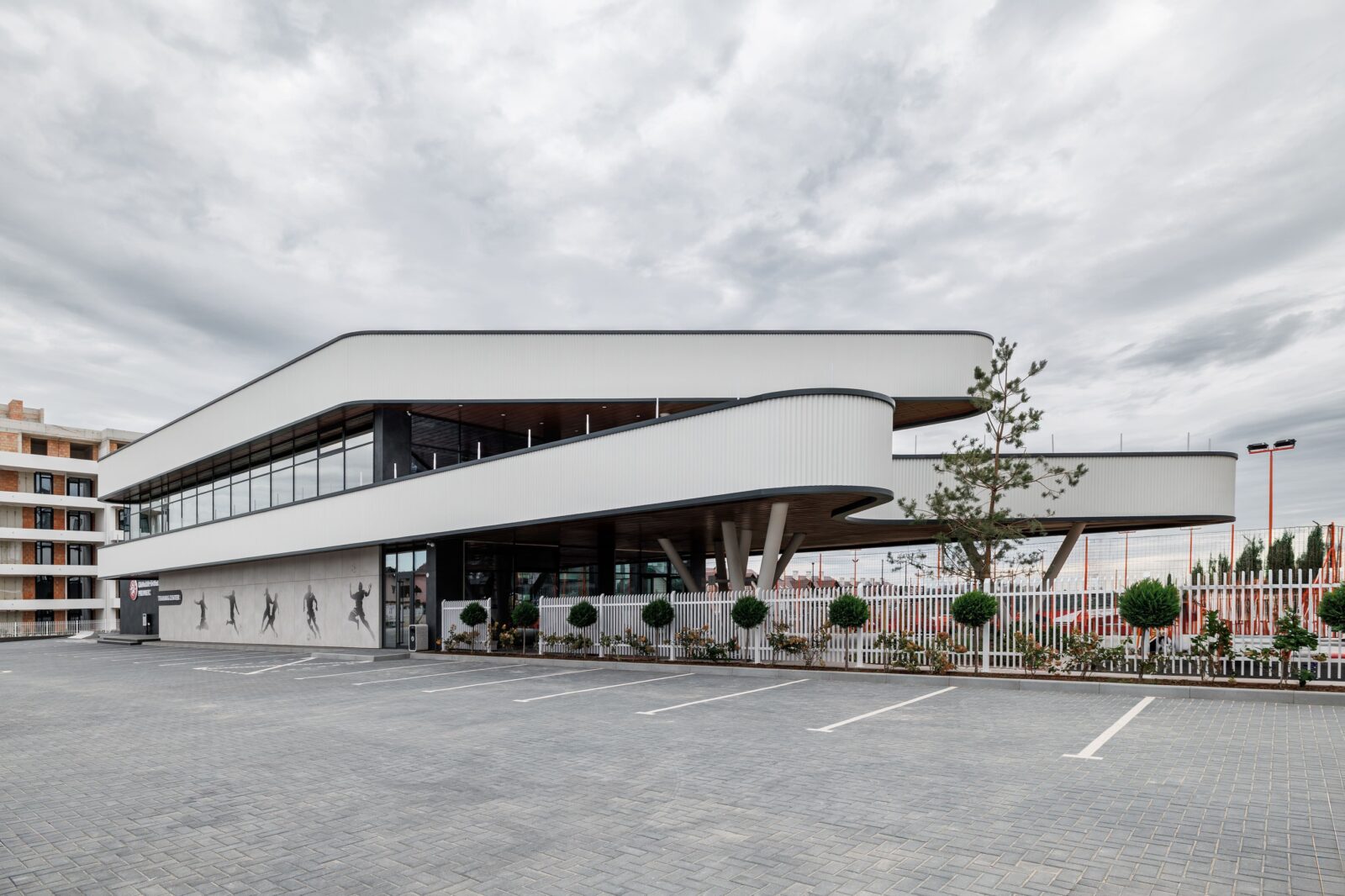
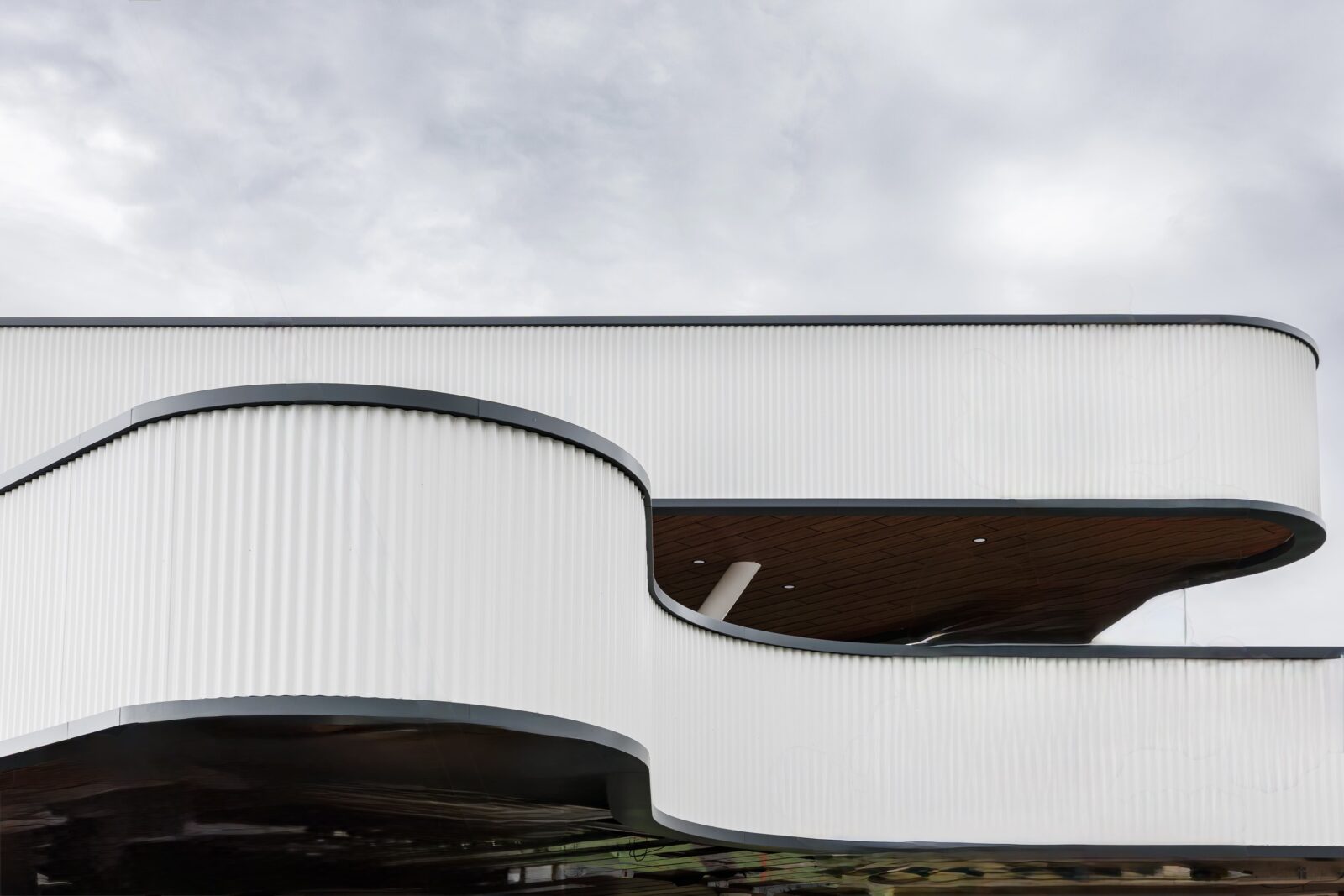
Building into the hill
The center is set on a sloped site with a five-meter elevation difference. This design makes the building’s full size apparent only gradually. When arriving, it appears as a two-story volume, but from the field side, three full levels are visible. This terraced arrangement allows the structure to fit neatly into the terrain, keeping it at a human scale. It also uses the natural slope for stability and water drainage.
The roof doesn’t just cover the building but also integrates solar panels that supply part of the center’s energy needs. “We installed solar batteries on the roof, making the entire structure highly energy-efficient,” explains architect and LH47 founder Serghei Mirza. A rainwater harvesting system also improves the building’s environmental performance, allowing for efficient irrigation and maintenance.
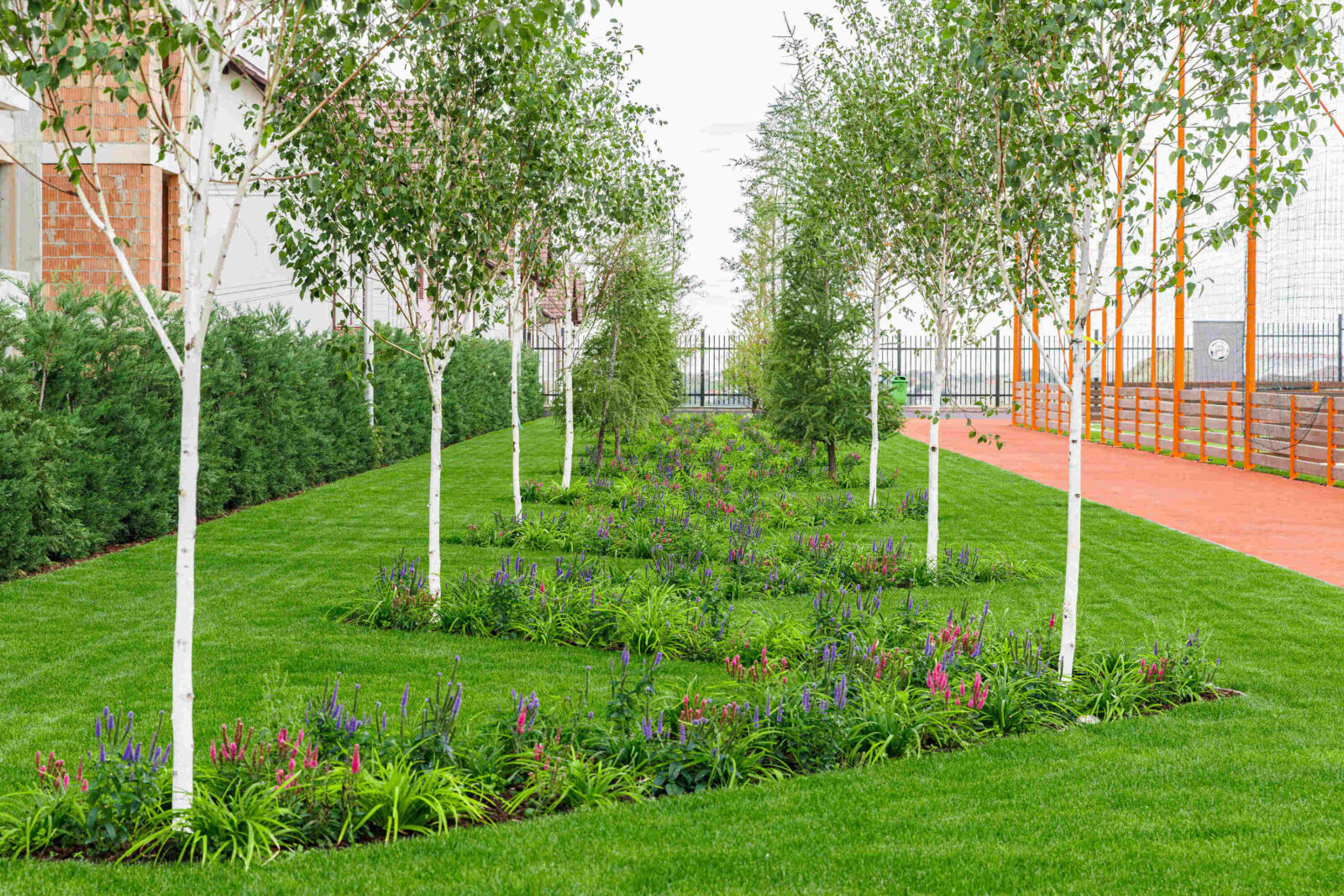
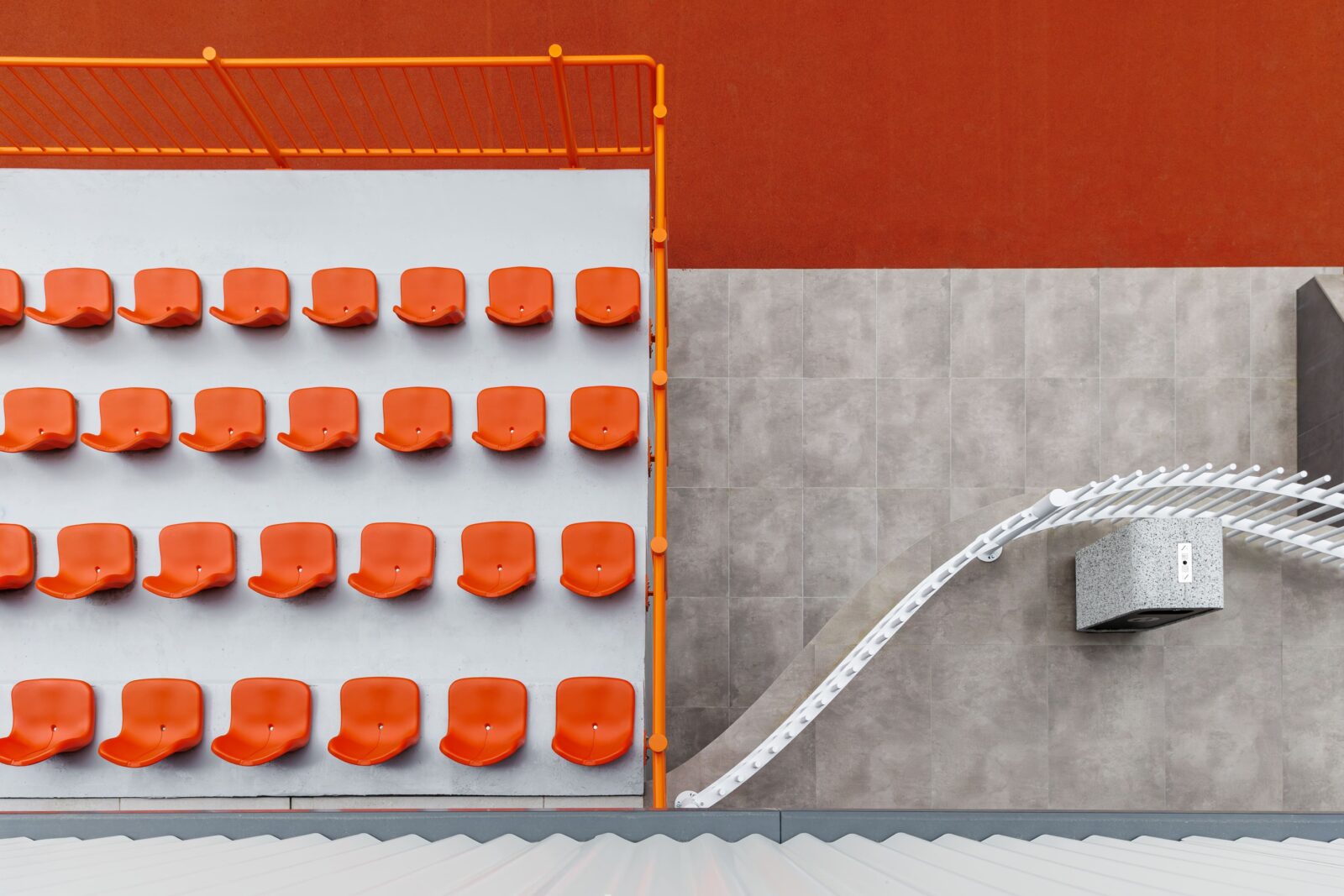
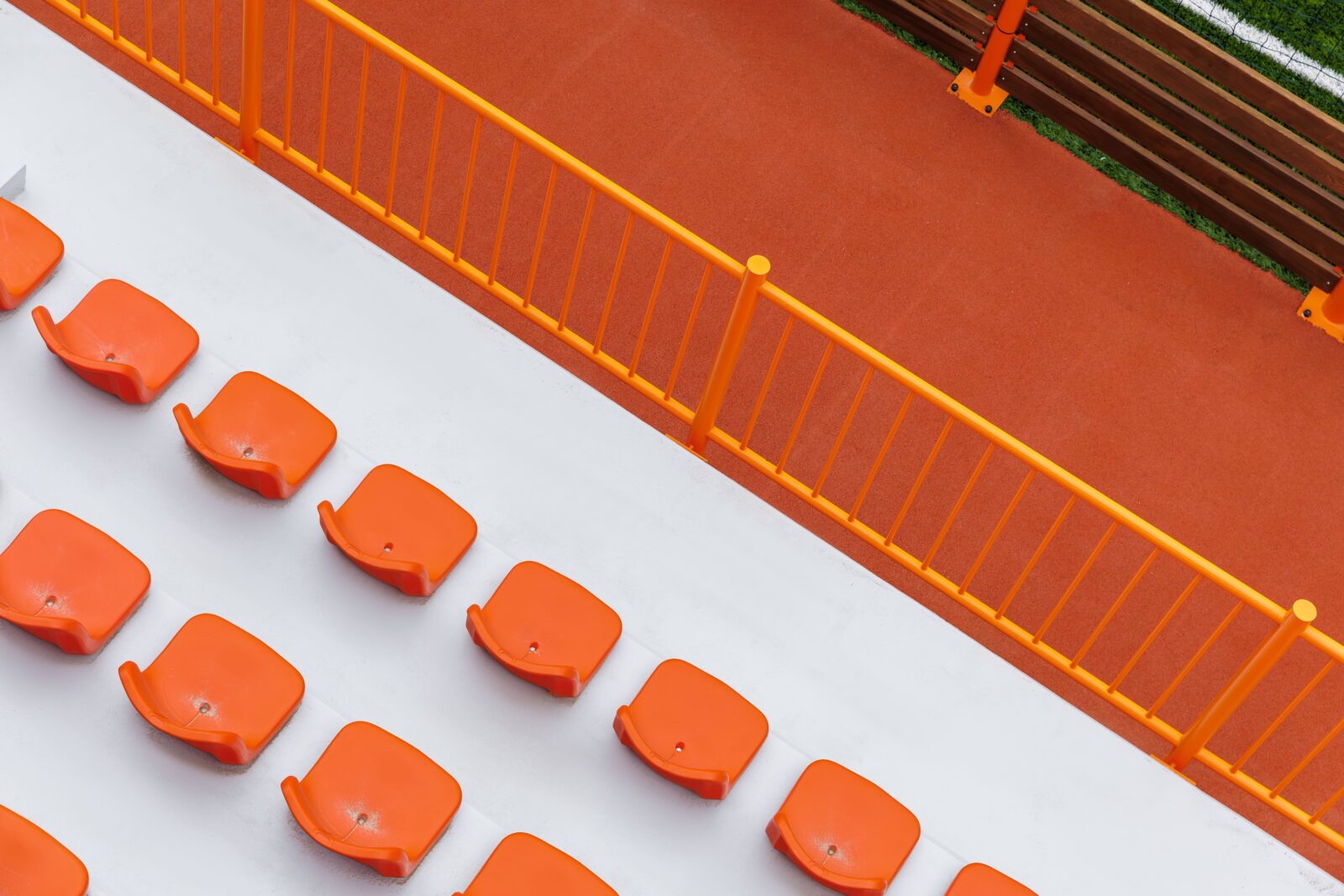
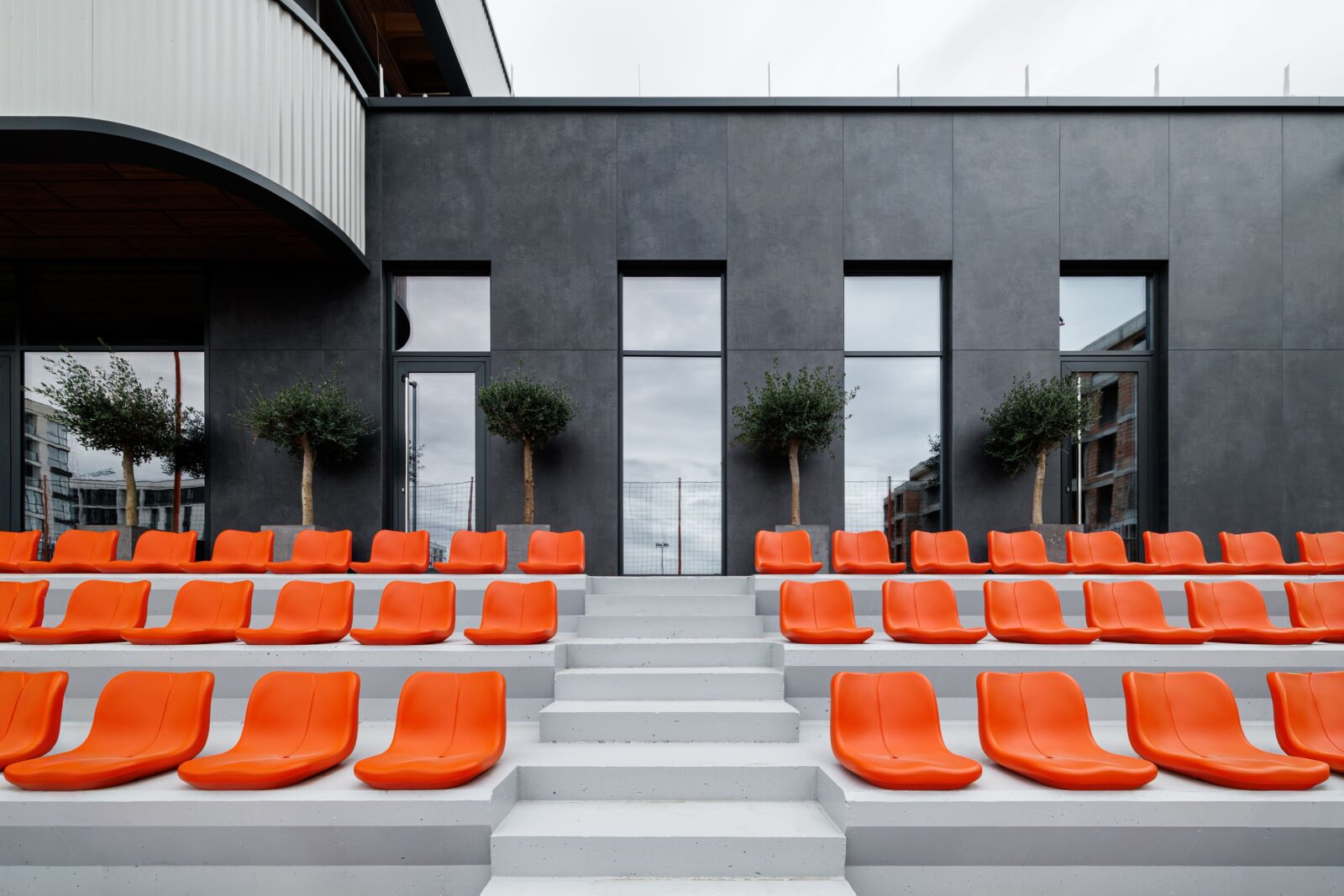
A place for everyone
The project was initially planned as just a children’s football training facility. However, the idea grew into a true community destination. “We knew children never come to practice alone – their parents do too. We wanted to transform waiting time into shared time: a chance to rest, socialize, or stay active,” says Mirza.
This idea shaped a layered circulation plan that gives each user group an independent route. Children, parents, coaches, and staff can all follow separate paths, allowing everyone to use the building at the same time without overlapping. The main level houses classrooms and a café with panoramic field views. The upper level provides fitness, boxing, and yoga zones for adults. The lower level embeds locker rooms and concrete stands directly into the slope, detailed for ergonomic comfort and clear sightlines.
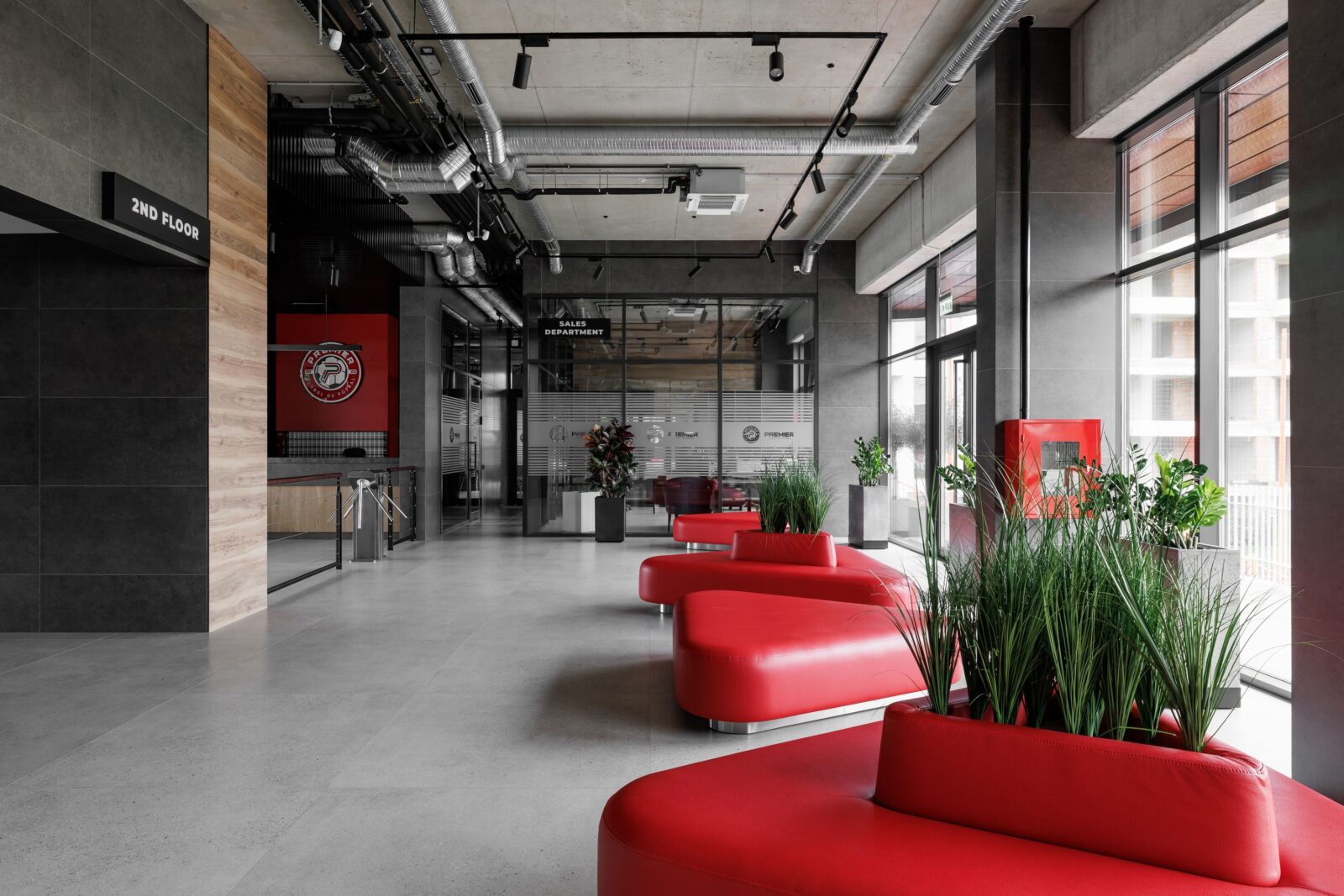
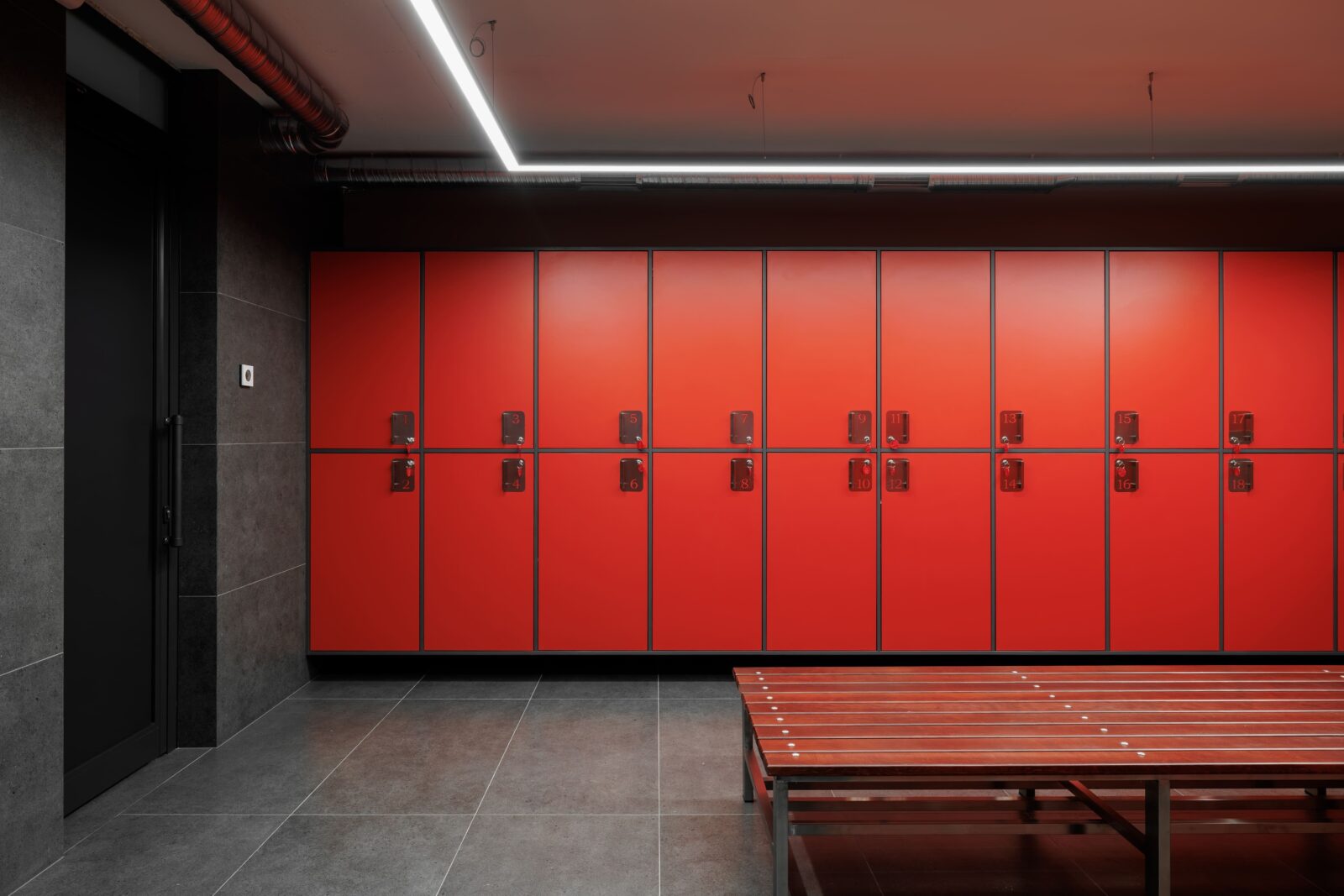
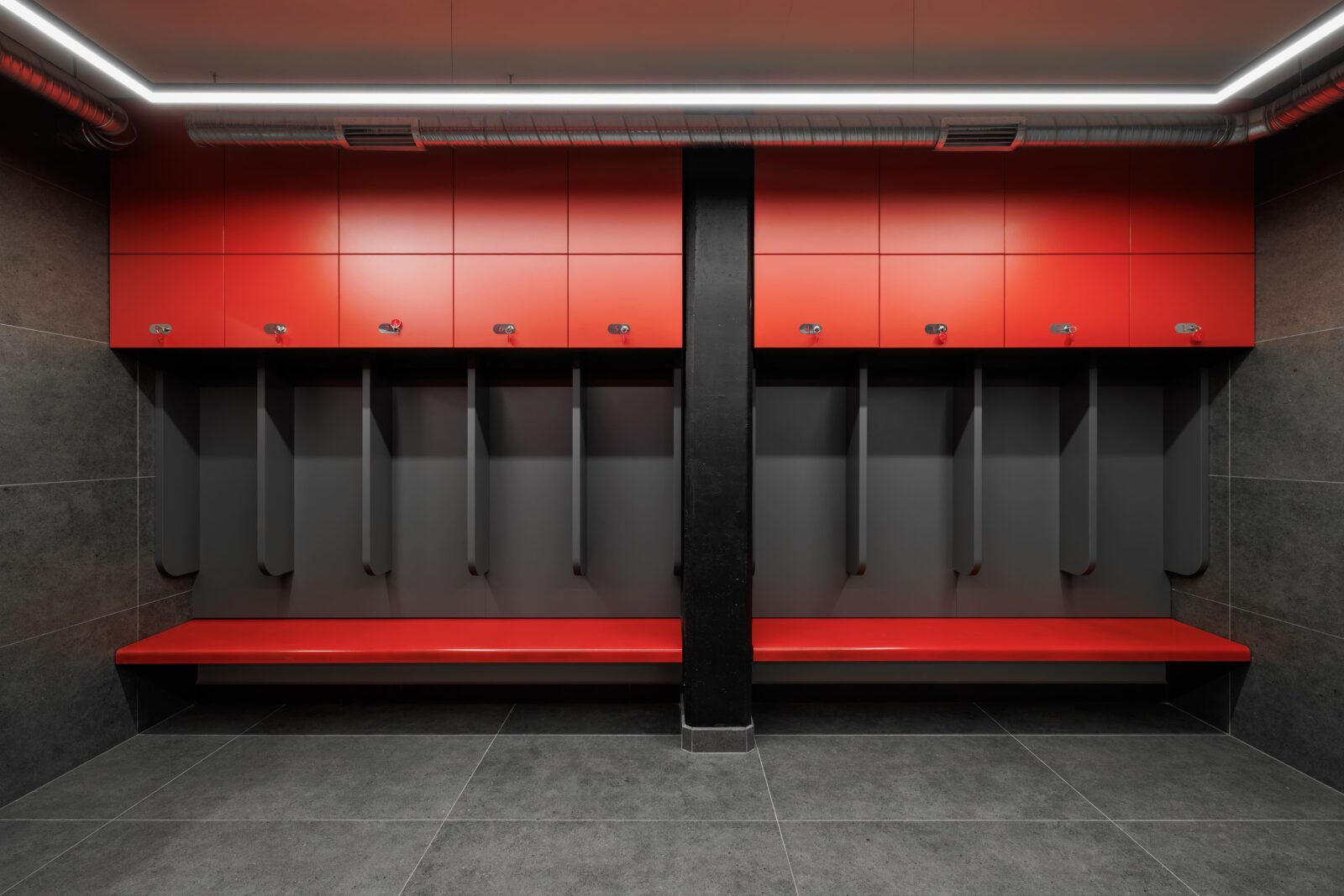
An architecture of movement
Architecturally, the football club favors biomorphic, or curved, lines over rigid geometry. You can see this in the inclined columns, floating balconies, and transparent façades, which all generate a sense of lightness and movement. The landscape and building are also connected, with trees integrated into the site to provide natural shading around the building.
For LH47, the project is a social infrastructure and a statement on active, sustainable living.
“This was a project of challenges. The complex terrain and multi-layered program demanded precise engineering coordination. But this is where strong architecture emerges. We don’t just design buildings – we design emotions. Our goal is for people to feel both comfort and energy in this environment.”
Serghei Mirza
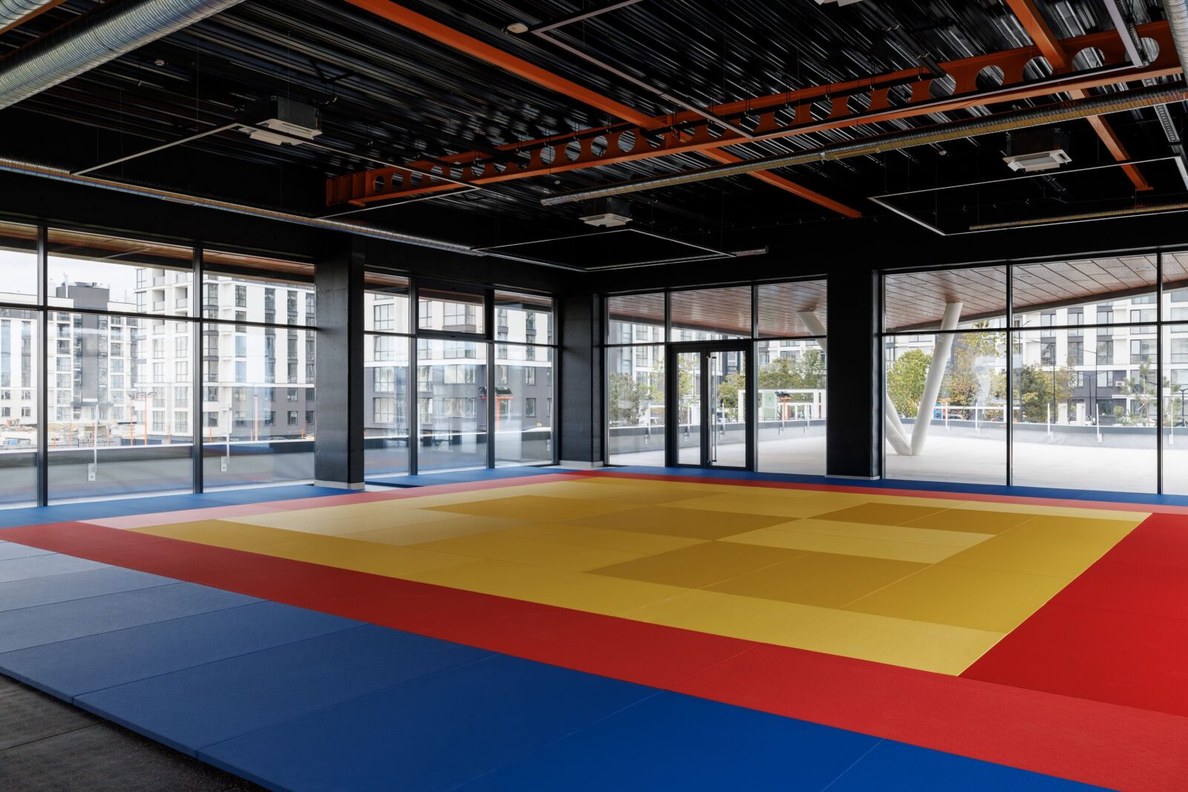
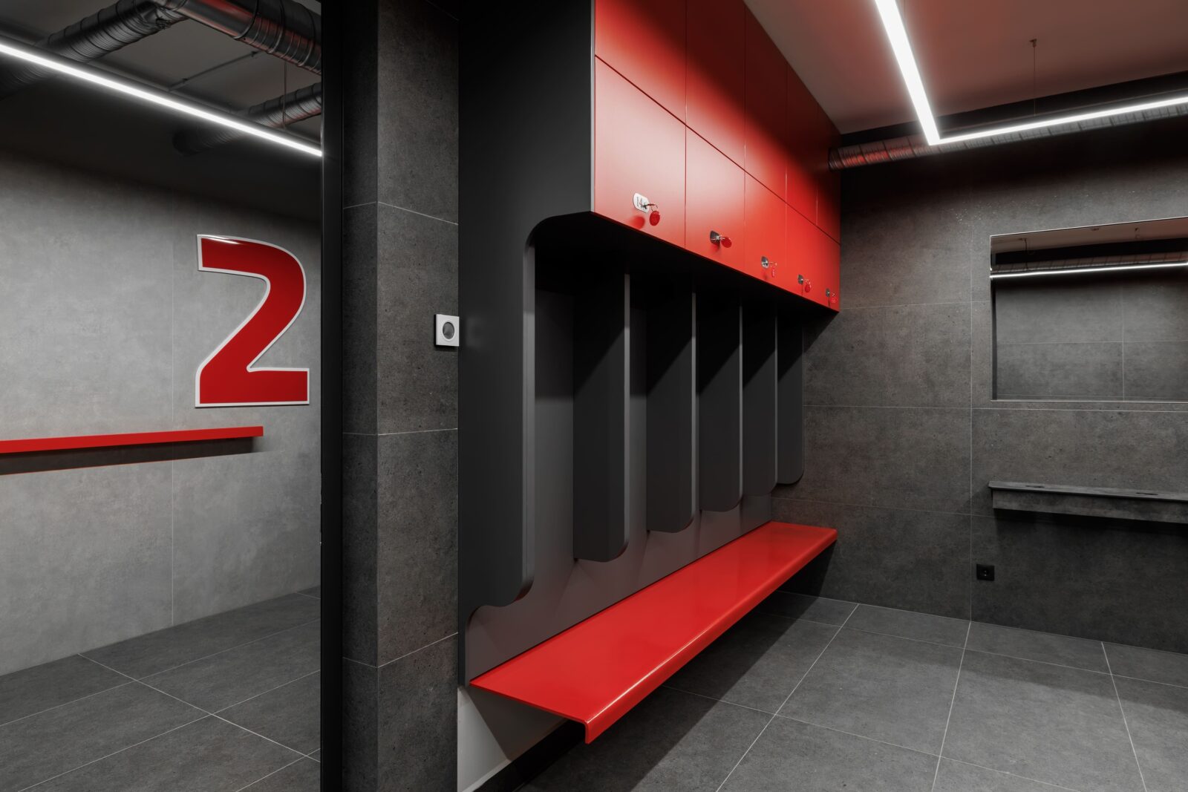
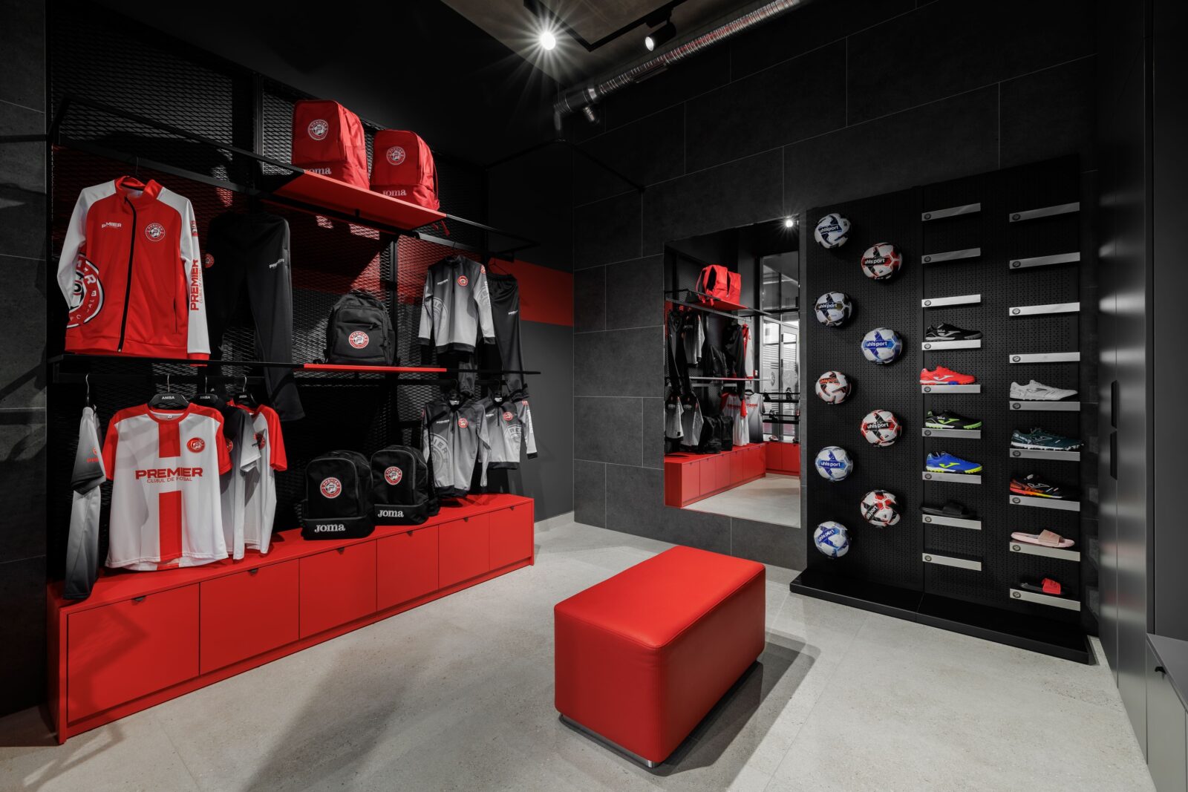
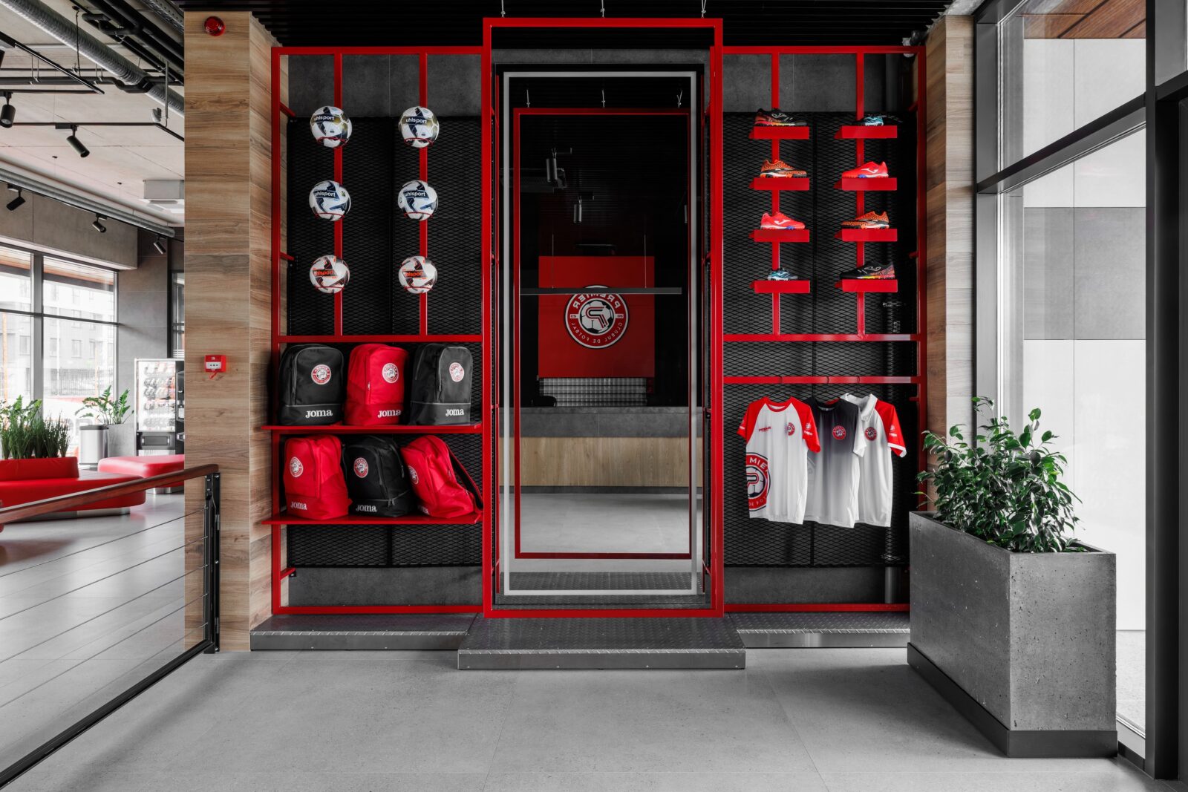
Project info
Location: Durlești, Moldova
Architect: LH47 ARCH
Project team: Serghei Mirza, Victor Rosca, Maria Shova, Vadim Fonari, Alexandr Fedorenko
Completion year: 2025
Photographer: Mihaela Alaiba









