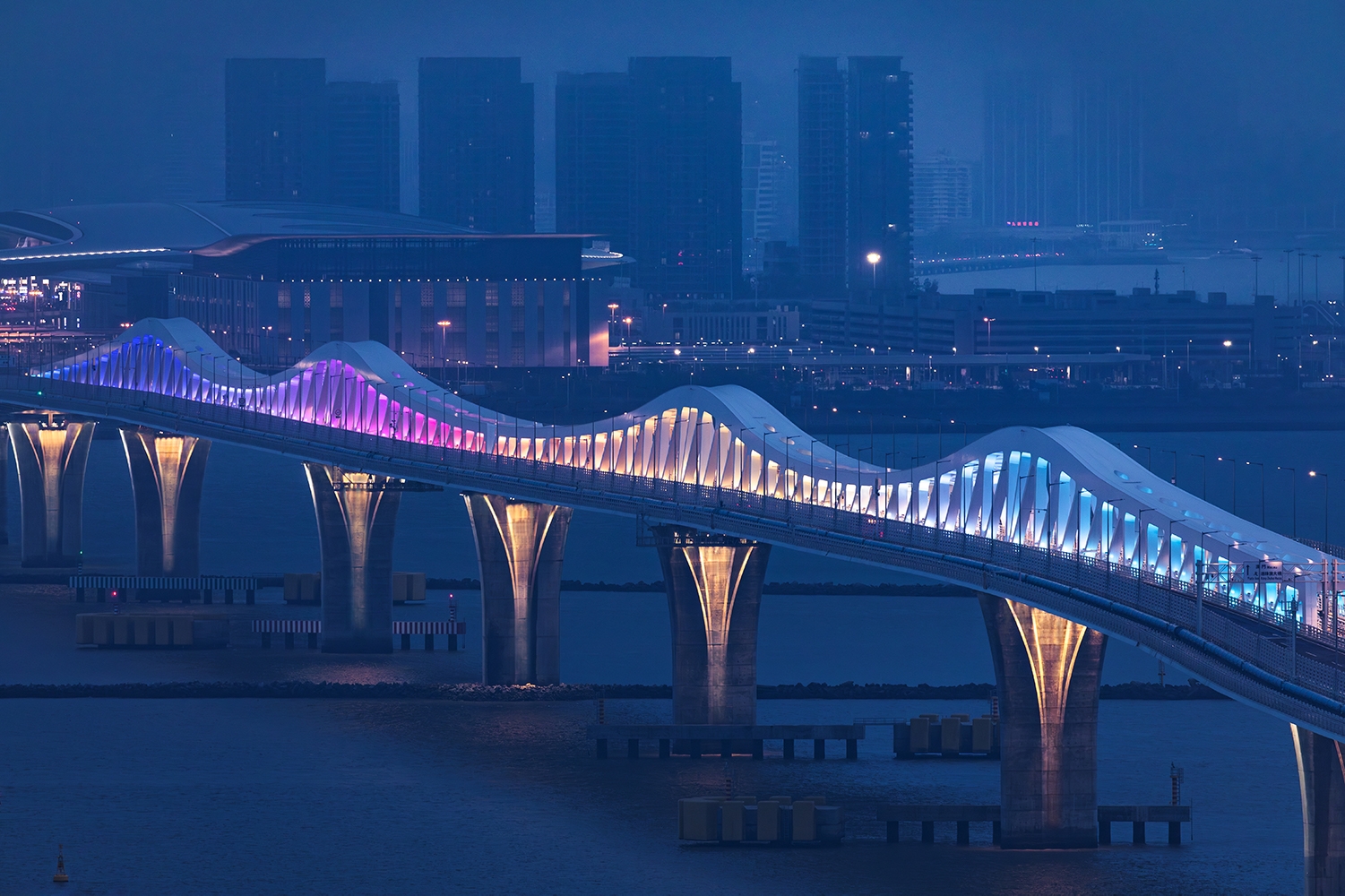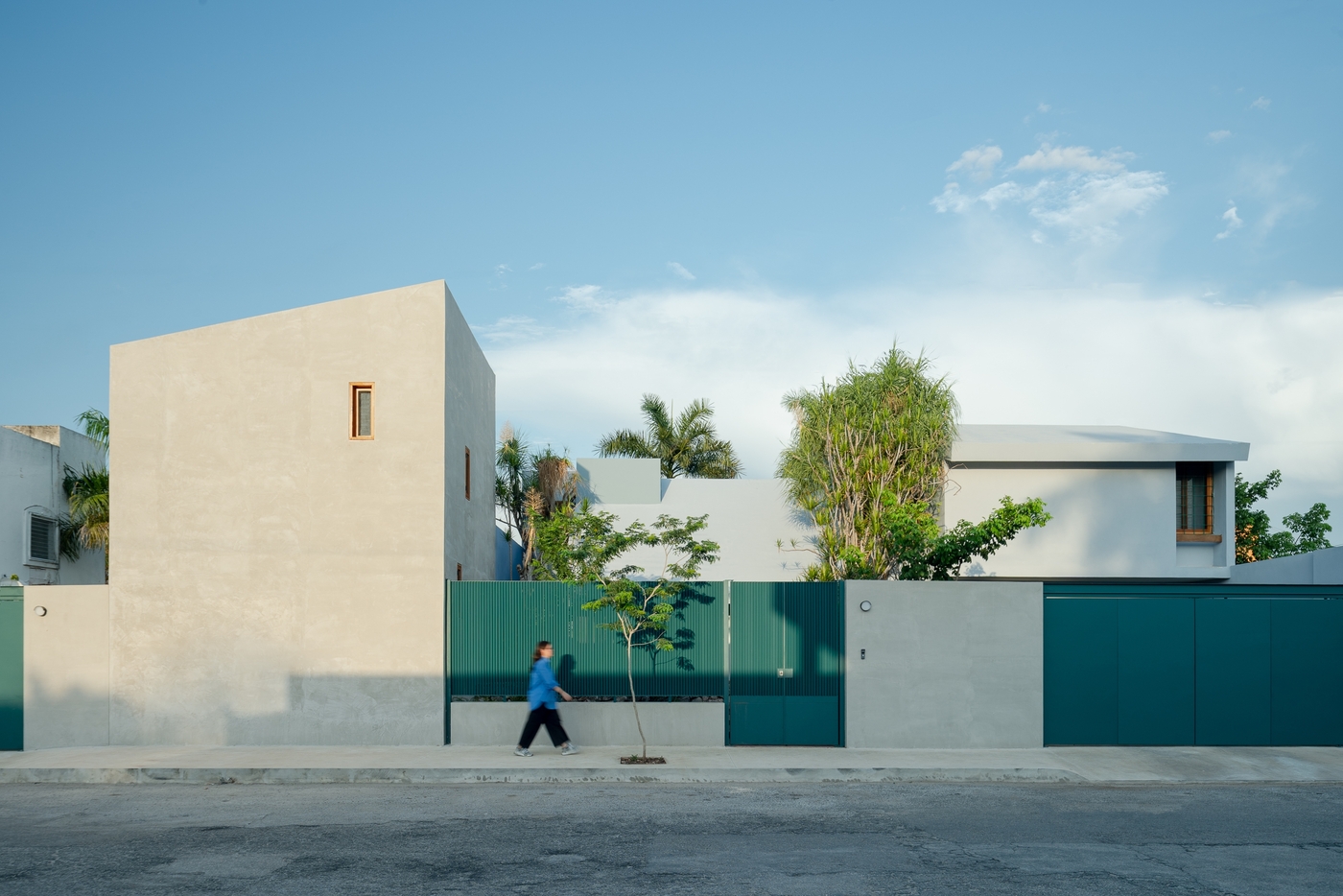Header: Amy Bello
In the heart of Mérida, Yucatán, Mexico, a 1980s house has been reborn. The La Posmoderna project, led by Orlando Franco and Zaida Briceño of Fmt Estudio, has turned a home with a difficult layout and poor conditions into a modern living space that embraces the tropical setting and encourages family life. The original house felt closed off and dark. The renovation plan tackled these issues head-on, focusing on creating a feeling of openness, bringing in more light, and improving air circulation.
The creative design and execution of the La Posmoderna project earned the Fmt Estudio design team a win in the Architectural Design Renovation category at the LIV Hospitality Awards, recognizing the project’s outstanding transformation.
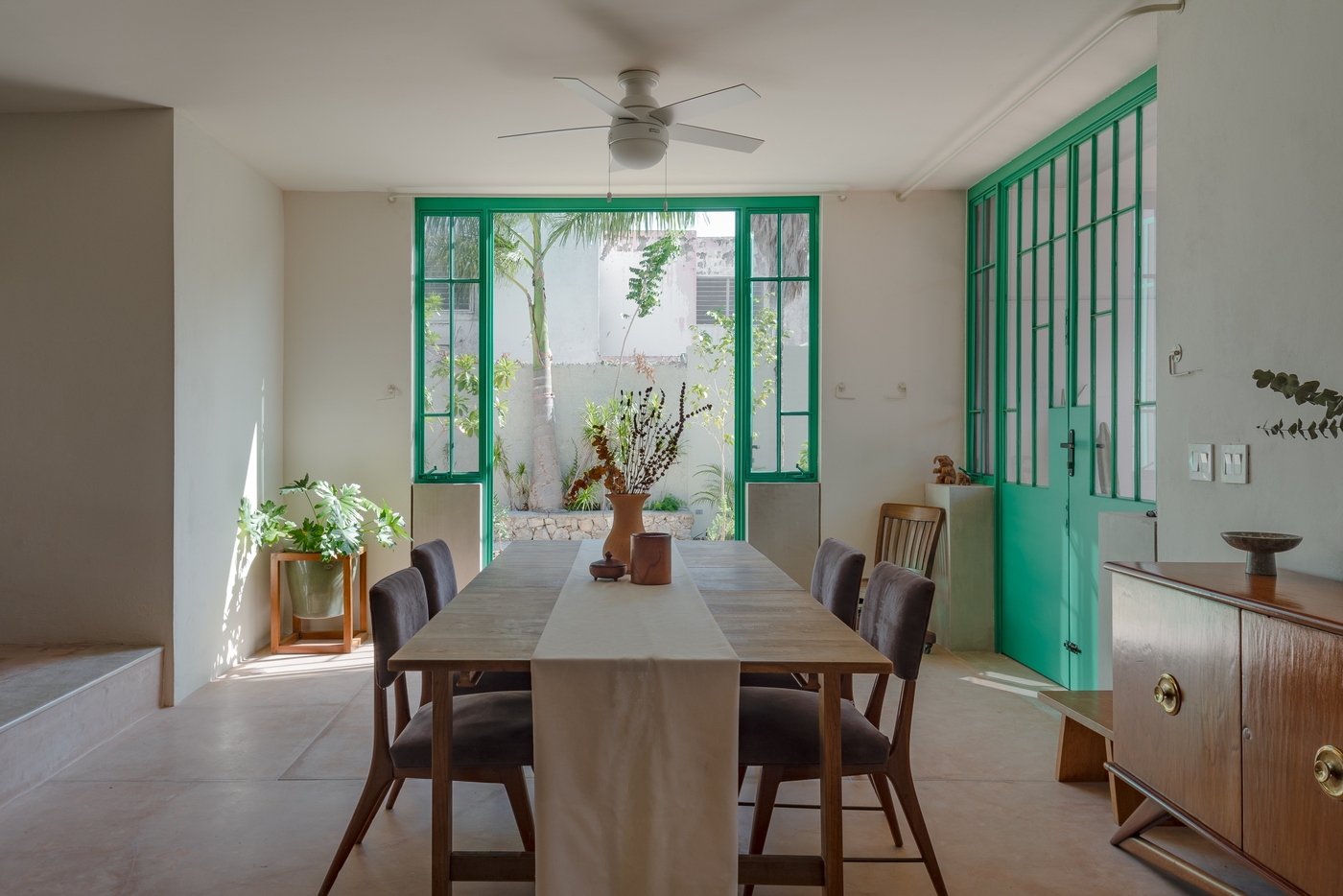
Connecting the indoors with the outdoors
The core of the house was completely rethought. The kitchen was enlarged and now opens directly onto the terrace and pool area, which allows natural light and fresh air to flood the space. What was once a foyer is now a practical pantry and wine cellar. Upstairs, the bedrooms were rearranged to include private bathrooms and closets, making them more convenient and private. The staircase was also updated with open railings, contributing to the home’s airy feel.
Structural changes were made to make the most of the available space, even adding an extra linen closet in the upstairs foyer. The living and dining areas now connect to the terrace, garden, and entrance, creating a smooth transition between the inside and outside. Large, green wrought-iron doors and windows help with this connection, letting in the tropical breeze and sunlight. A new two-story building with a sloped roof was added to the property, matching the house’s original style. This new structure houses two extra studios, which can be reached via an outdoor staircase. The old service room has been converted into a studio with a pool view, offering a quiet spot to unwind.
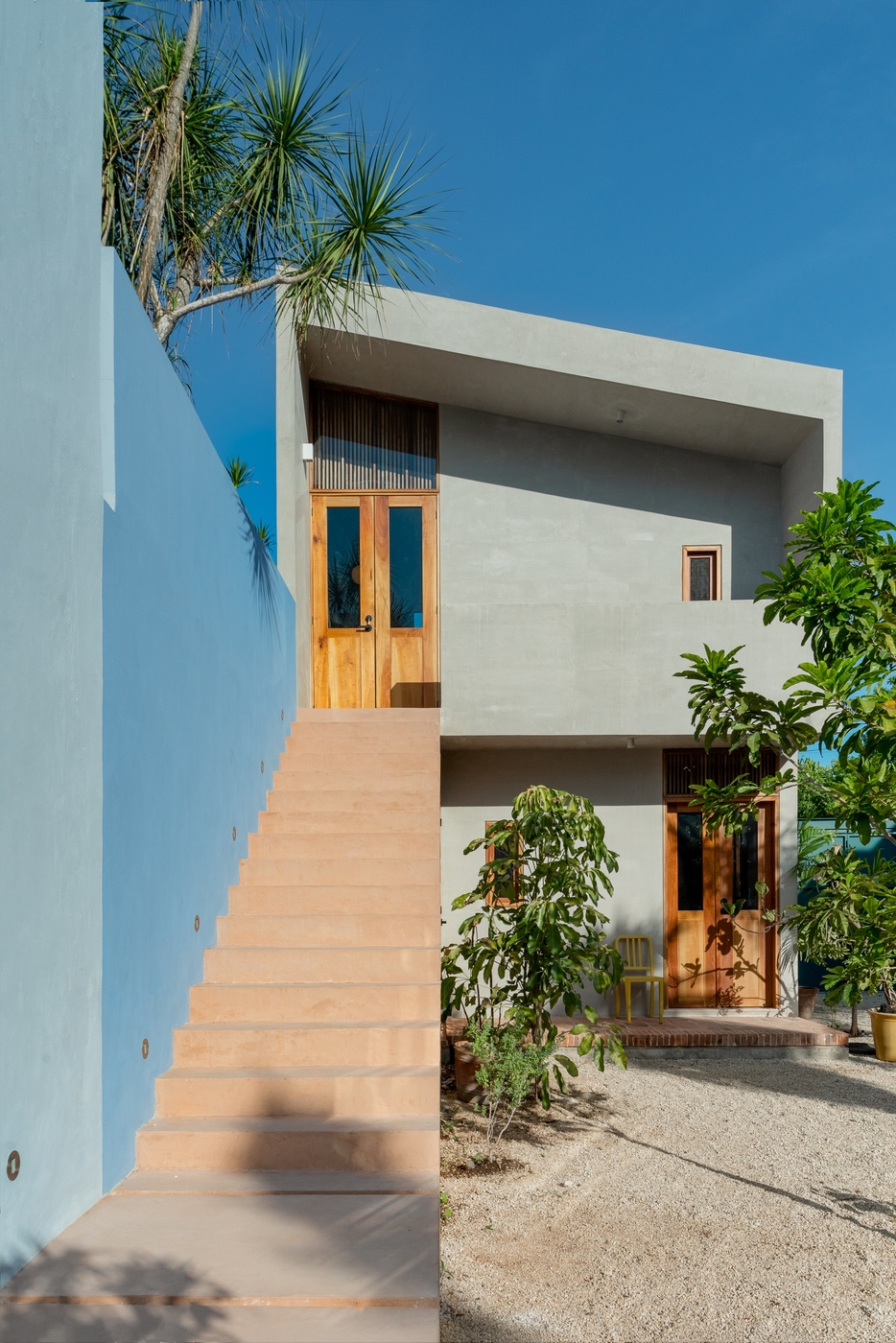
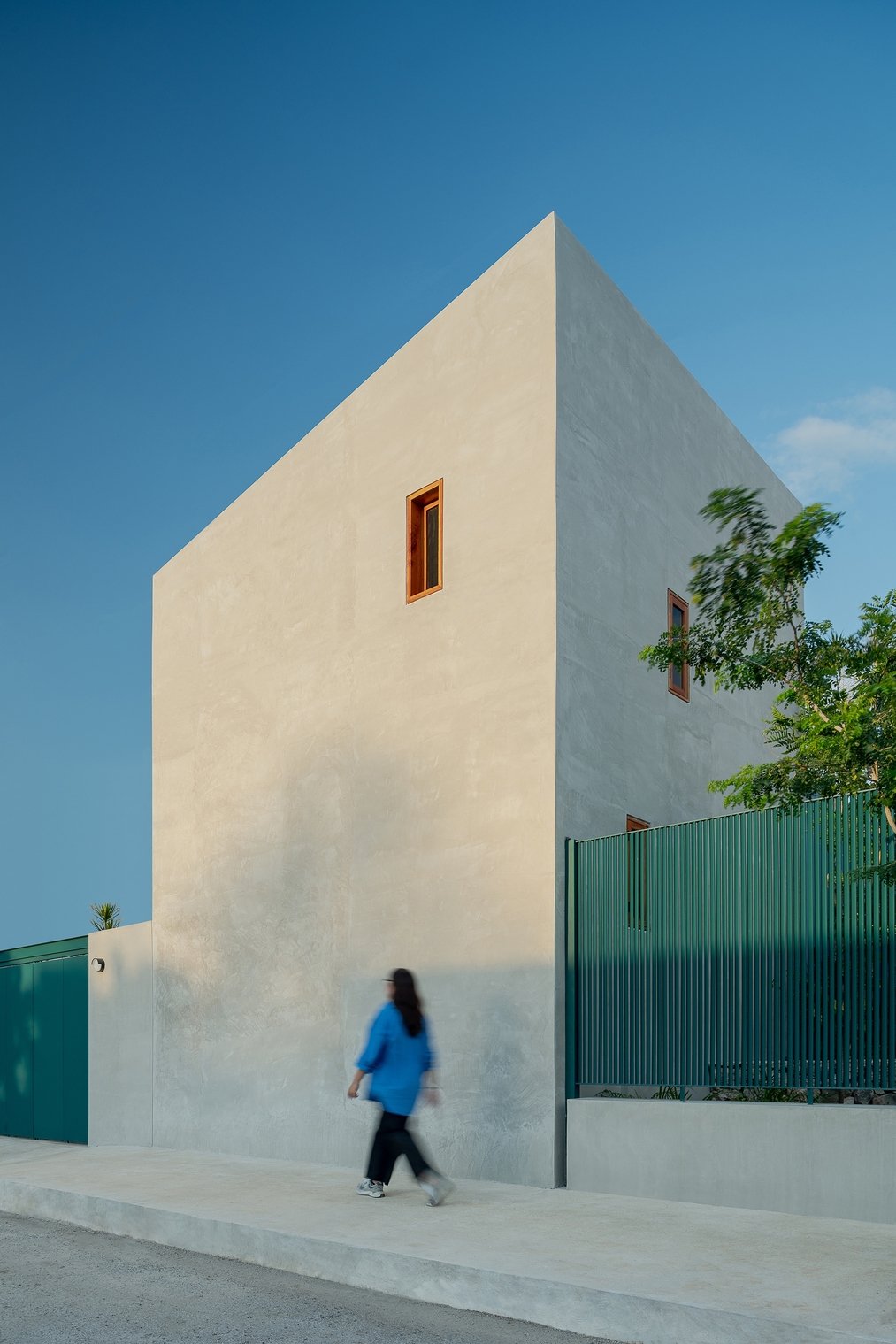
Eco-friendly approach
The design team at Fmt Estudio took a sustainable approach to the renovation. They aimed for minimal changes and used environmentally friendly materials wherever possible. The exterior floors and the walls of the new studios are made of clay bricks, and the kitchen features tiles made of the same material. Most of the original walls were kept as they were, with just a fresh coat of paint. In the bathrooms, you’ll find marble, while the kitchen countertops are quartz. Polished white concrete was used for the floors and some walls. To ensure good airflow, wood louvers with mosquito screens were installed in certain areas.
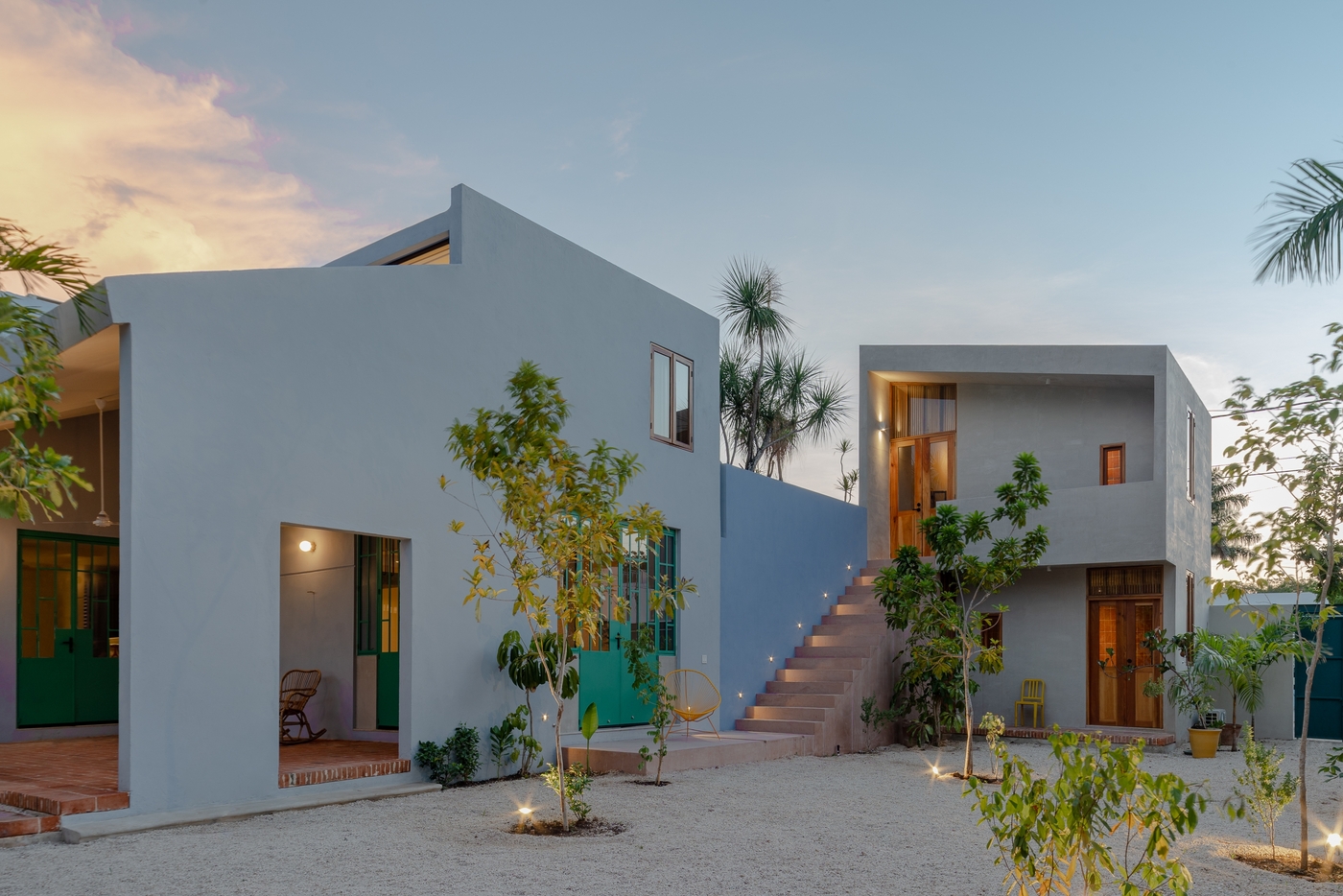
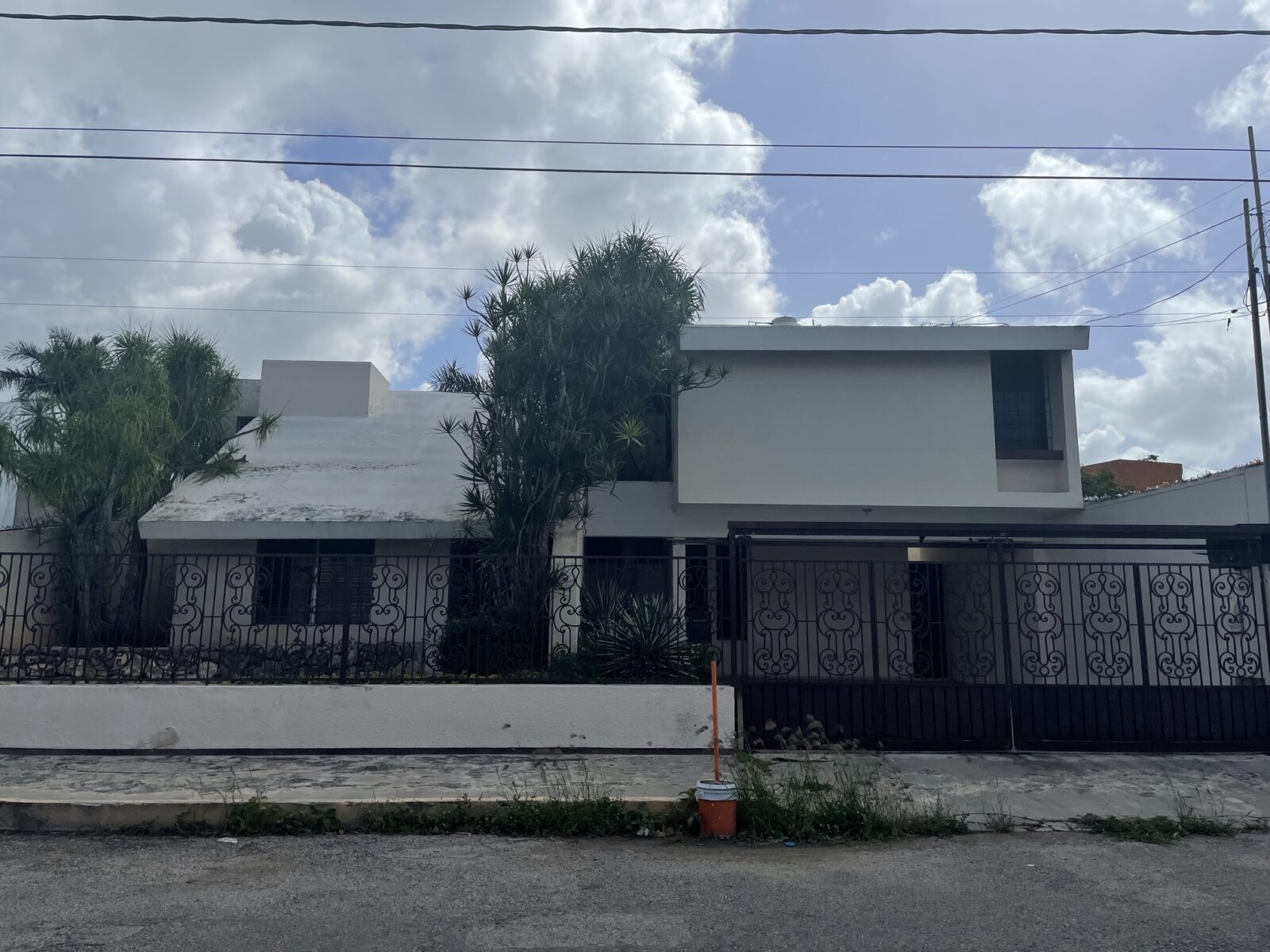
A nod to the past
While the home is now decidedly modern, Fmt Estudio carefully respects its history. They preserved some of the original architectural features, like the ironwork on some windows and doors, the entrance columns, and the concrete cubes on the terrace. This approach helps to tie the old and new parts of the house together, creating a unique character.
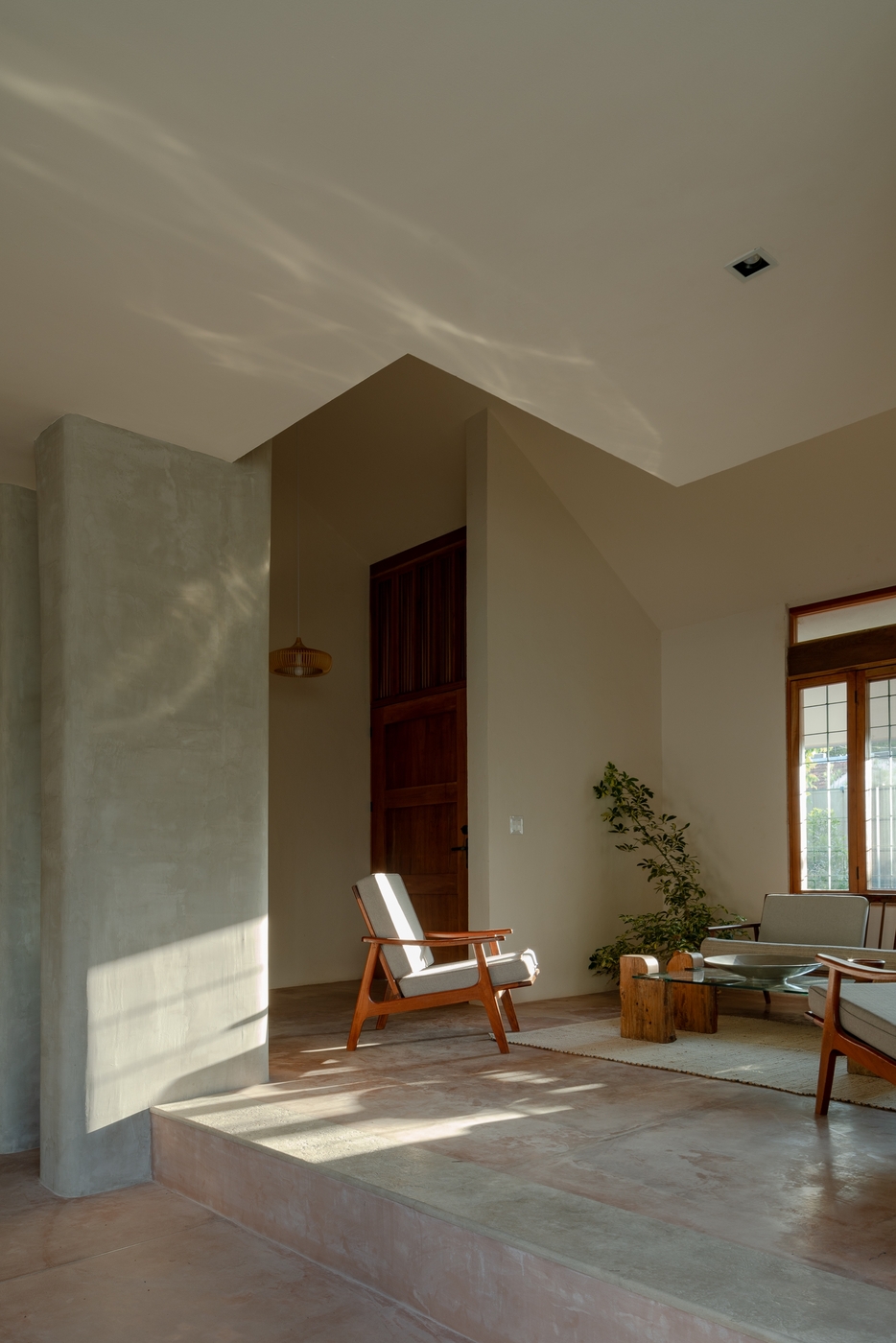
A home that breathes
Beyond the structural changes, the project reflects the owner’s personality through landscaping and color choices. Native trees were planted to enhance the garden, providing shade and privacy. The color scheme is warm and neutral, with pops of green in the ironwork. The facade’s design offers privacy while allowing for outside views. The result is a house that feels connected to its surroundings, where the architecture and the lives of the people in it come together.
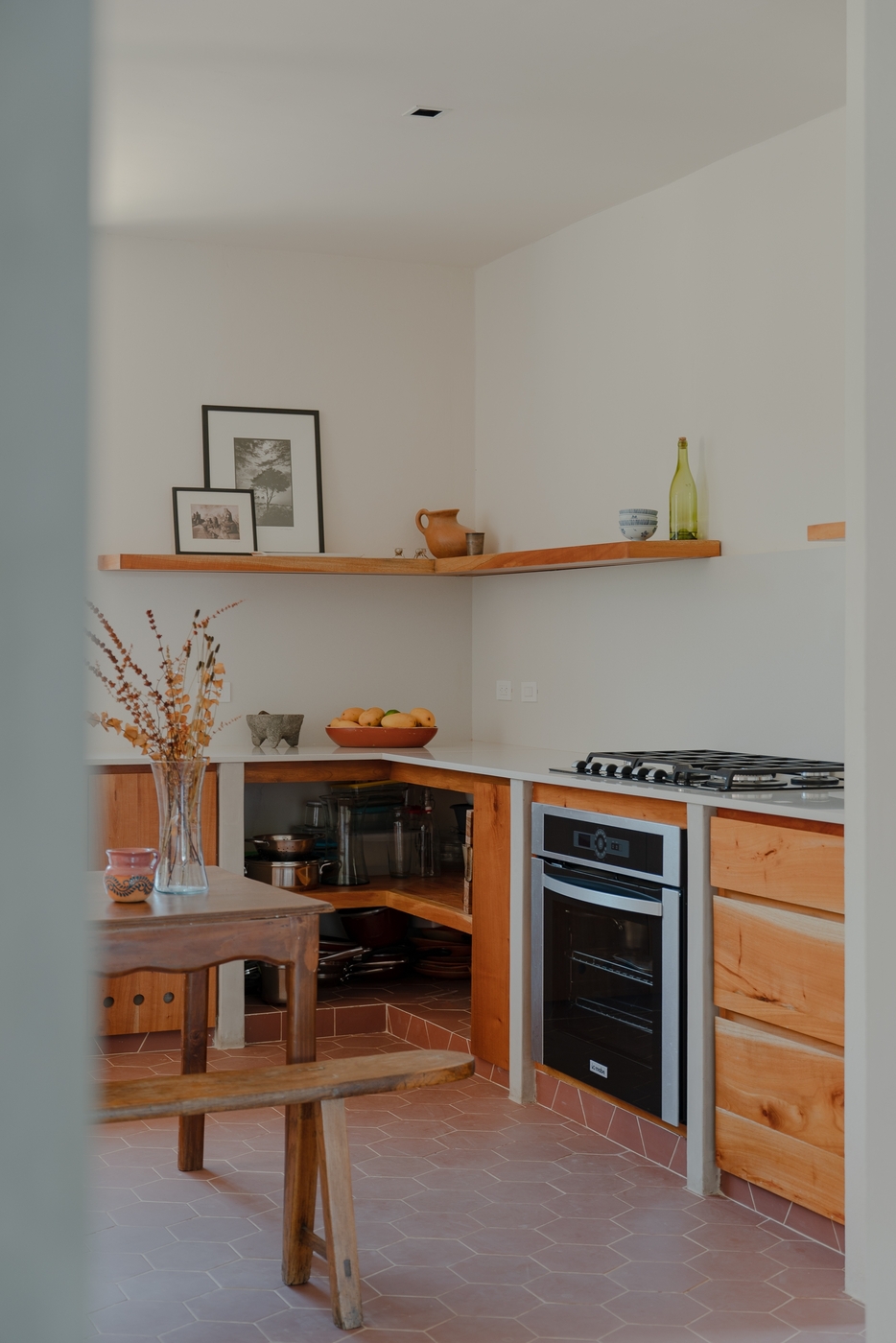
Project info
Company/Firm: Fmt Estudio
Lead Designer: Orlando Franco y Zaida Briceño
Other Designer(s): Gerardo Vázquez
Photo Credit: Amy Bello
Location: Mérida, Yucatán, México
Project Date: April 2023




