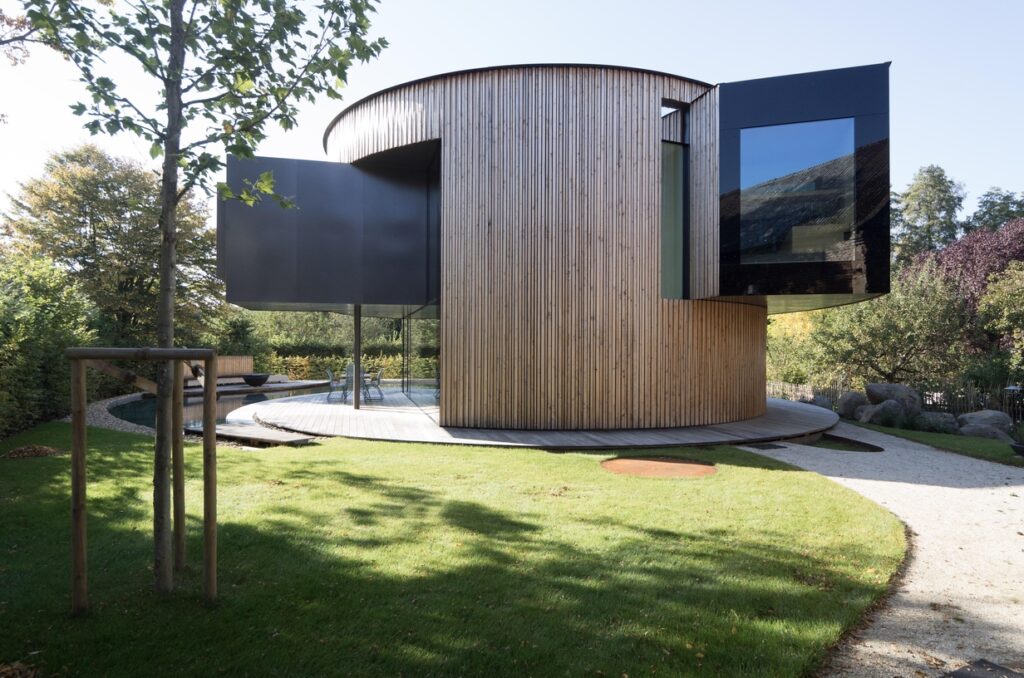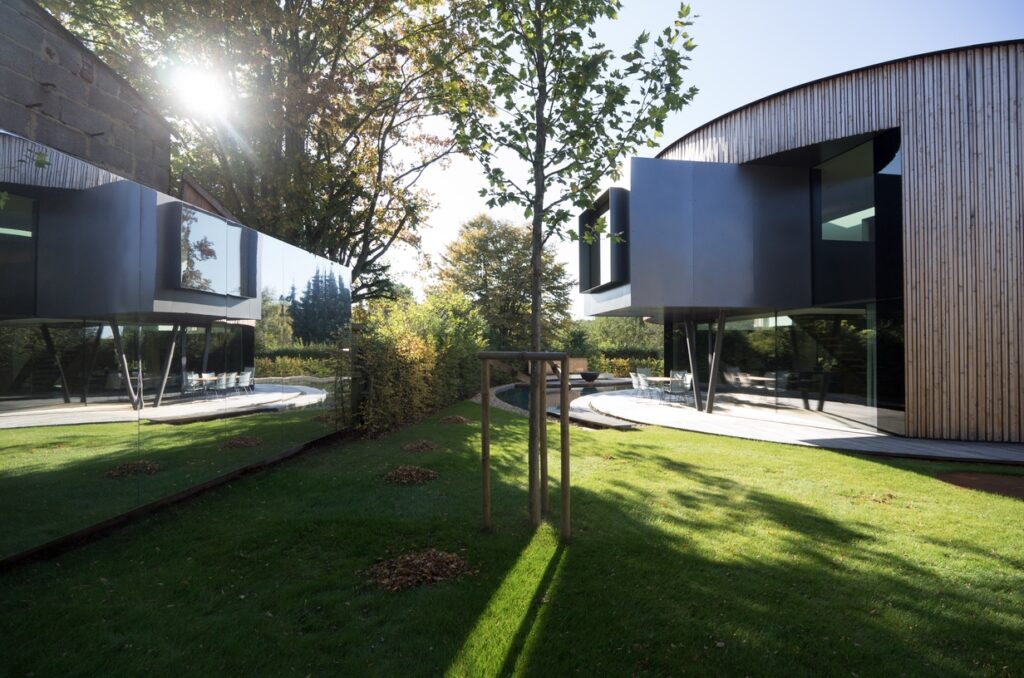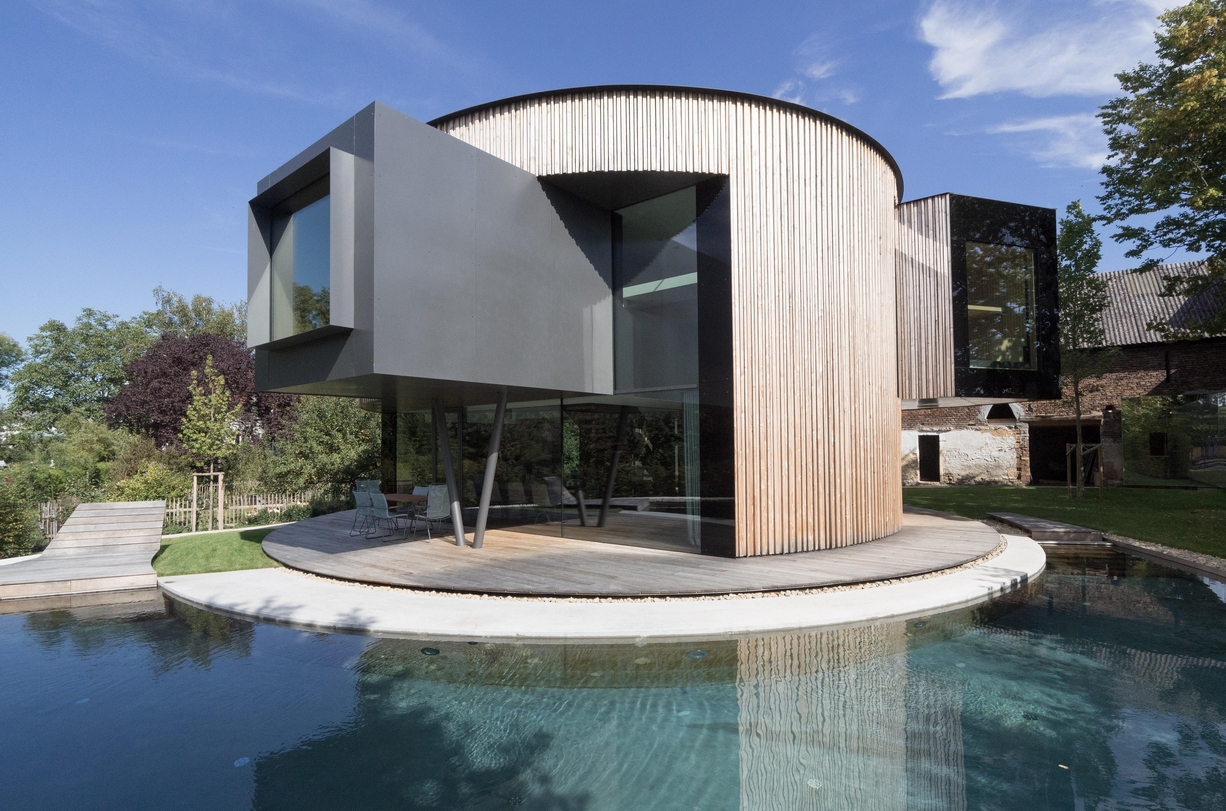Photo credit: gronych + dollega architekten
This project developed by Studio gronych + dollega architekten has a very unique feature, namely, it rotates with the course of the sun. Therefore, in the winter the heating requirement is minimized by the solar gains. On the contrary, in the summer, turning into the shade will protect the house from overheating.
Located on the outskirts of the city near the countryside in Heuchelheim, Germany, this building is designed to function as a residential house. The materials used for the surfaces in the interior are wood, metal, and glass. Additionally, the water surface in the front reflects the sunlight into the interior.

The revolving house consists of two floors with an open living area as well as a crawl basement with steel girder construction. The project was developed by Peter Gronych and Yvonne Dollega with sustainability in mind. The building was realized as a prefabricated modern timber frame construction due to the economic efficiency and ecological aspects, but also on account of its weight. In addition to the sustainability features, a photovoltaic system on the roof has been installed to generate electricity. Thus, the house produces more energy than it actually consumes.
In our search for the individual building design, we are driven by curiosity and feel like we are on a kind of journey of discovery. We research the design principles that lie behind every new complex construction task. These need to be tracked down and further developed into architecture.
Peter Gronych + Yvonne Dollega
Heating is provided by a groundwater heat pump. Moreover, the designers achieved thermal comfort by using capillary tube mats on the floor and the ceiling. The ceiling in fact is what makes this residential house unique. Three skylights realize natural light in the place.

The Kylie revolving house gets some of its special character from the boomerang architecture of the upper floor. It begins on one side with a balcony and ends on the opposite side with a panorama window of the sauna. Hence the name was inspired by the traditional Australian boomerang (“Kylie”). The boomerang also serves as a roof for the access path to the house and extends the floor plan of the upper floor. The ground floor retains its circular shape, as it has the largest floor area with the smallest shell area.
The house’s sculptural form develops from the users’ requirements as well as the static and energetic boundary conditions. The retreat area for the residents is integrated into the cylindrical basic structure as an independent structure in the shape of a boomerang. The work area and the overhanging rest area are connected with a walkway through the airspace.
The Kylie revolving house recently won the BLT Architectural Design Awards for an architectural project.








