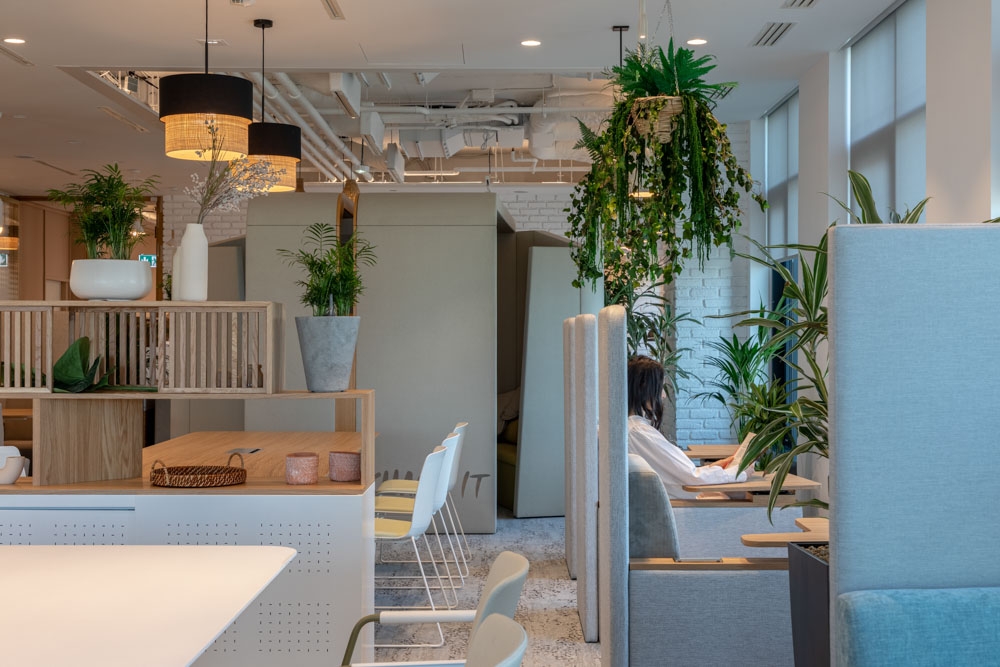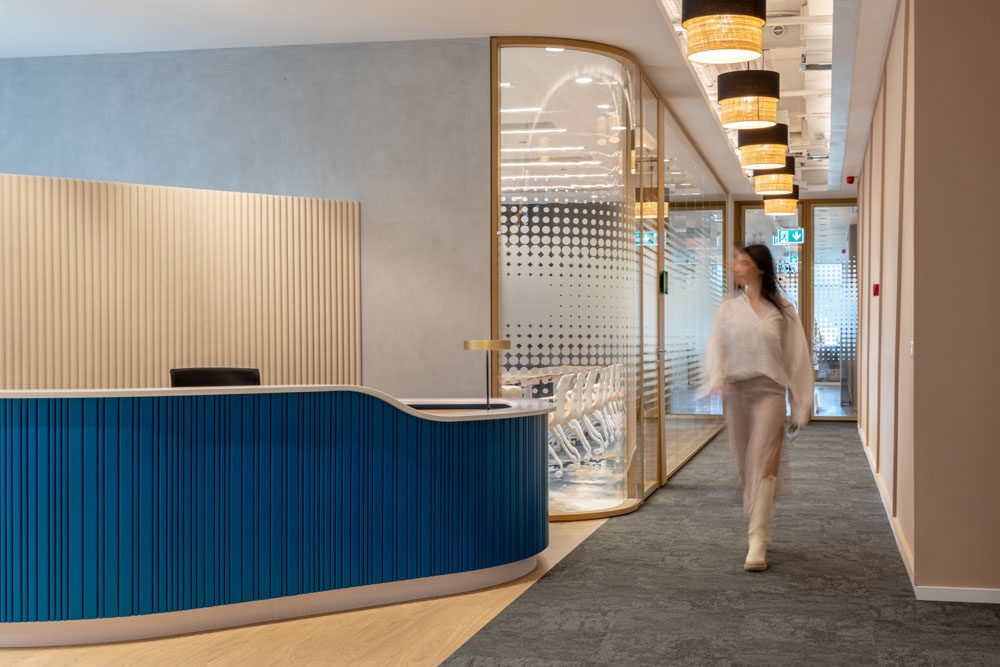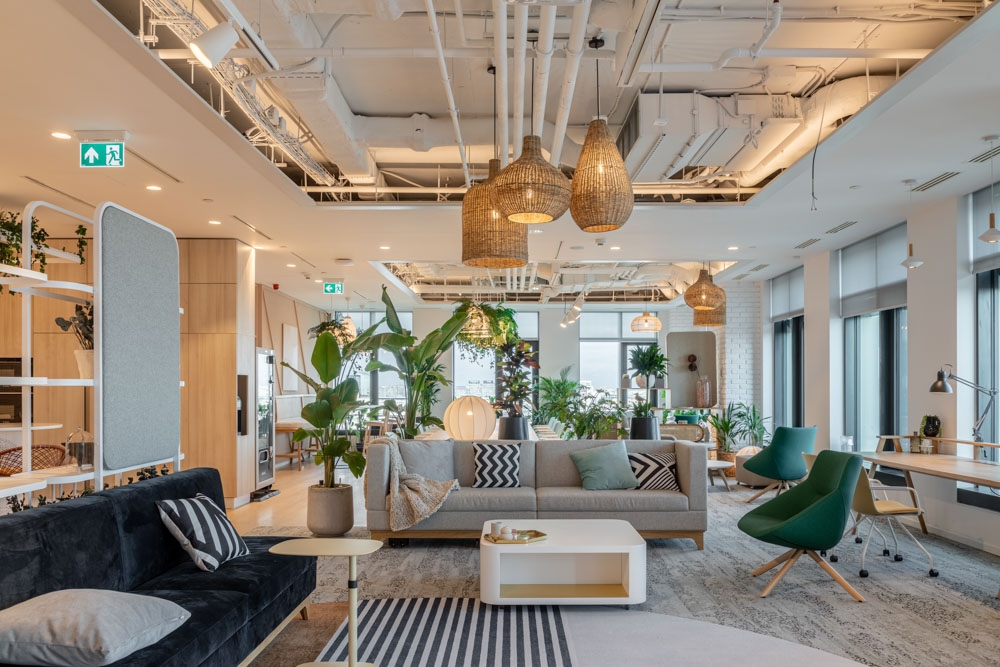Header: Sabin Prodan
KRUK Romania headquarters were recently redesigned by AMA Design to reflect the workers needs. Normally, office design follows a more “workplace strategy” approach when creating working hubs, but here, AMA Design decided to follow another route. The designers involved employees in shaping their future work environment, aligning the design closely with both user preferences and business necessities.
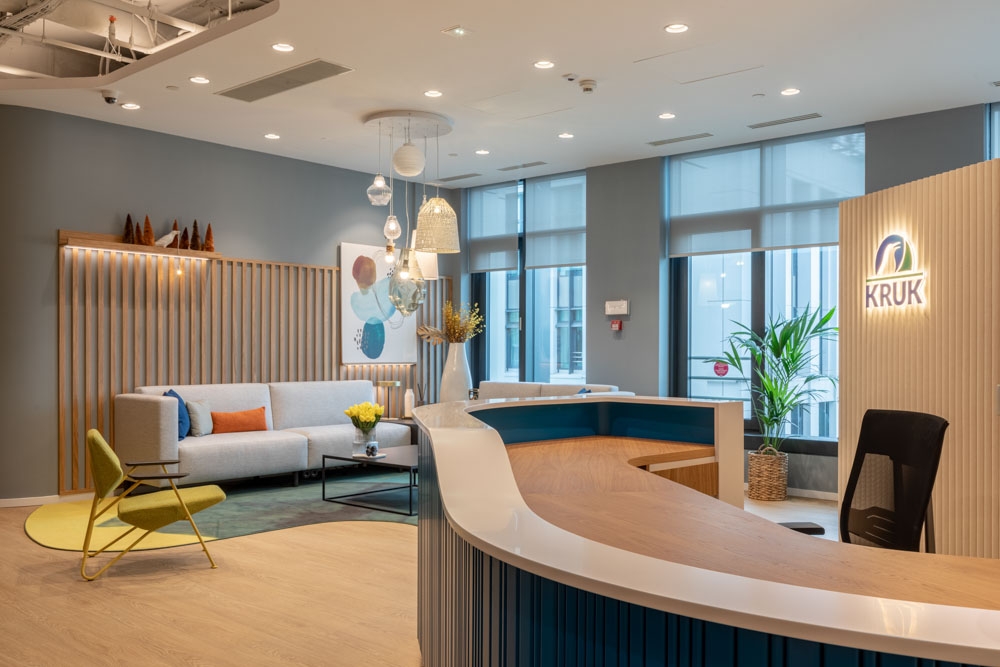
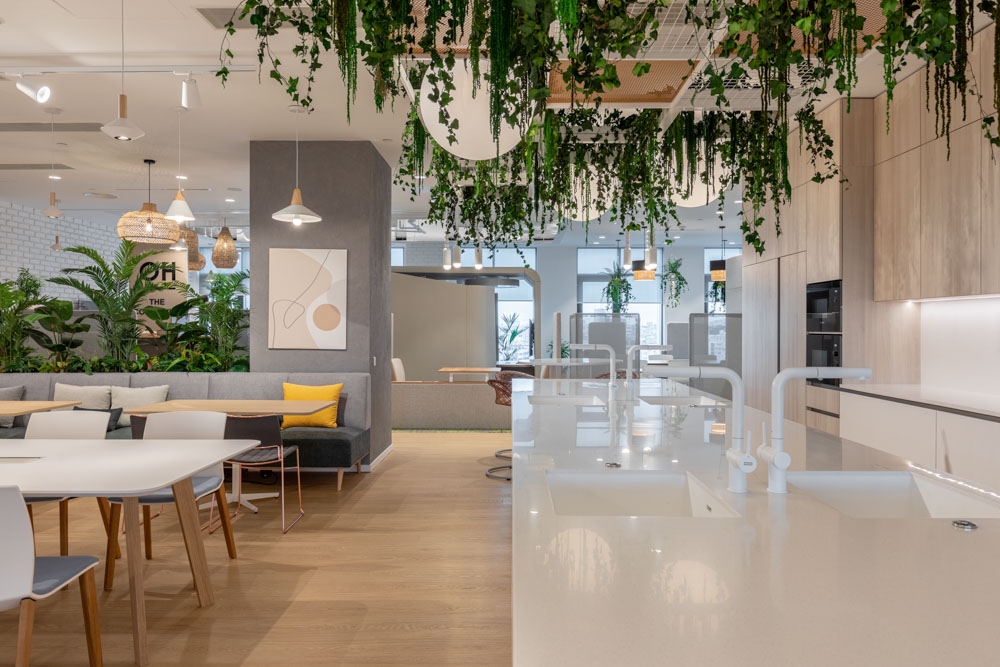
Downsizing
The redesign was able to minimise the space used for the headquarters, reducing the office space from three leased floors to just one. To not compromise employee needs and to make sure that the space meets precise business requirements, the team took great care in collecting feedback from the staff. This downsizing not only made the headquarters more cost-efficient but also allowed for a functional workspace design where everything added is truly necessary.
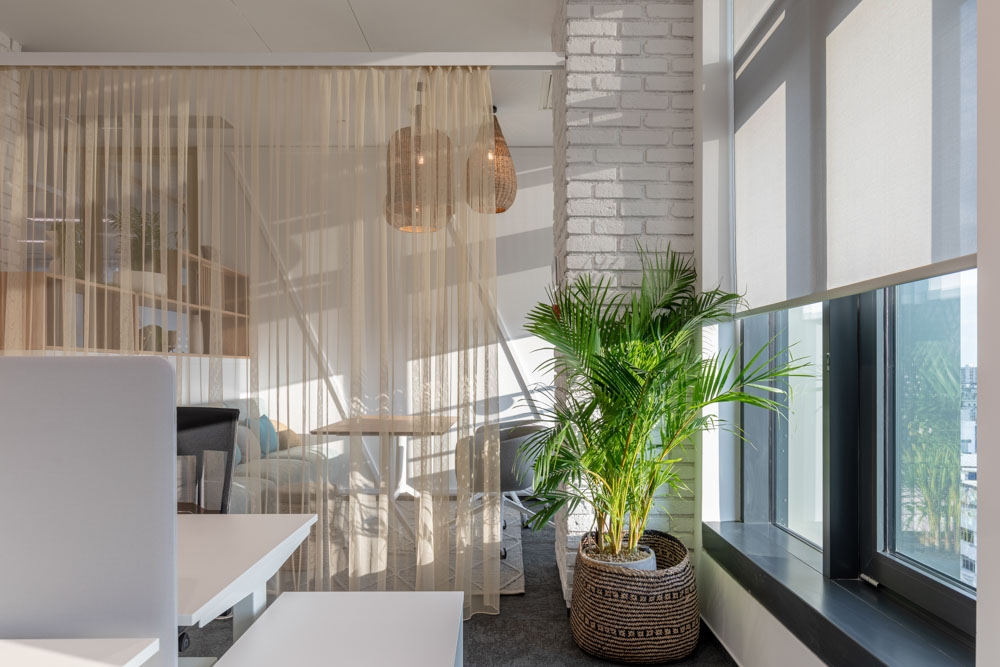
The design
The project was managed as a “Design & Build” initiative, with AMA Design overseeing all phases, from conceptualization through execution. This hands-on approach by the architects meant that the project completely followed the planned vision, meeting both the management and employees’ wants and needs. The transformation addressed the challenge of revitalising a largely underutilised space, a common issue in the post-pandemic work environment.
The space is now a vibrant working hub where employees have the tools and spaces they’ve identified as necessary, all while having a more productive and satisfying work environment.
