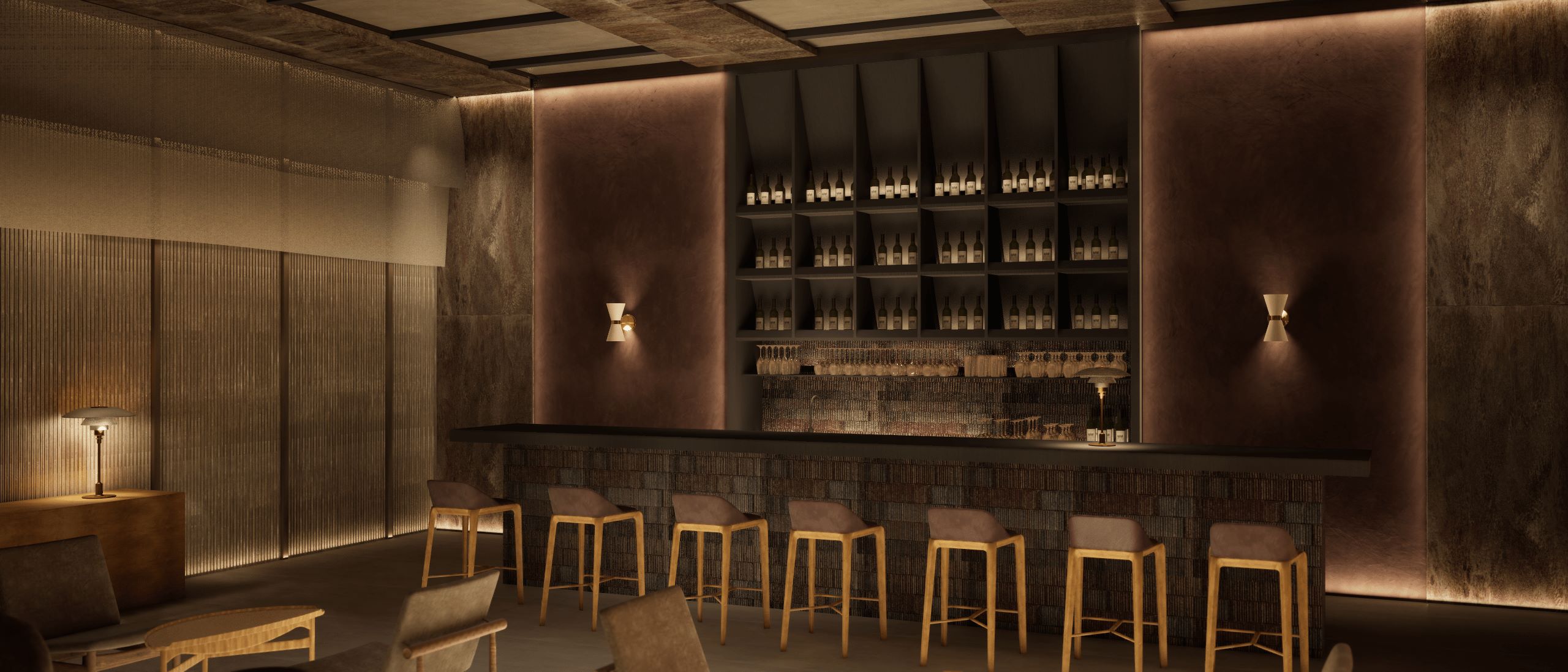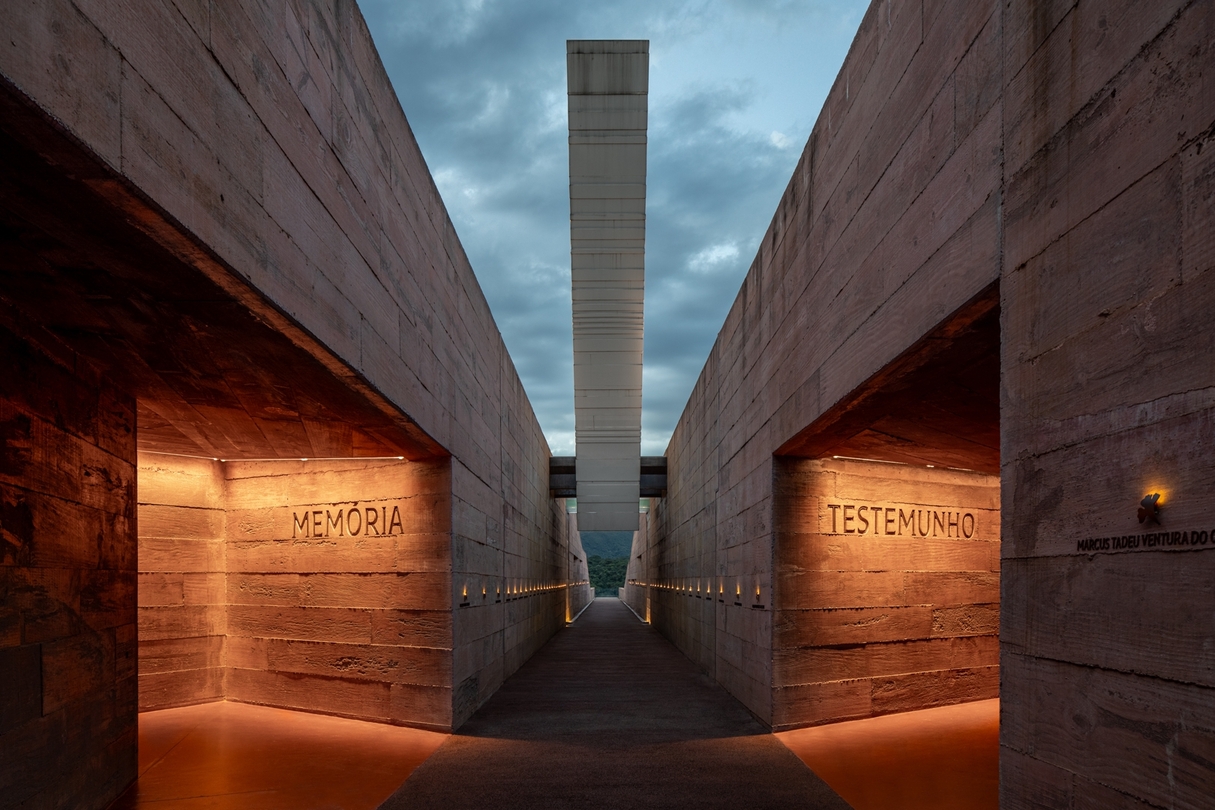Welcome to our exclusive interview with Jiin Park, the designer behind Radiant, a wine-tasting restaurant with which she won the Emerging Interior Designer of the Year – Eating Space title at the LIV Hospitality Design Awards.
As a student at the Art Center College of Design, a private art university in Pasadena, California, Jiin brings a youthful energy and creativity to her work. Finding inspiration in the shifting colours of wine, she has designed a space where natural light dances with the senses, creating an immersive experience.
Join us as we sit down with Jiin Park to discover the secrets behind Radiant’s success and her journey as a designer.
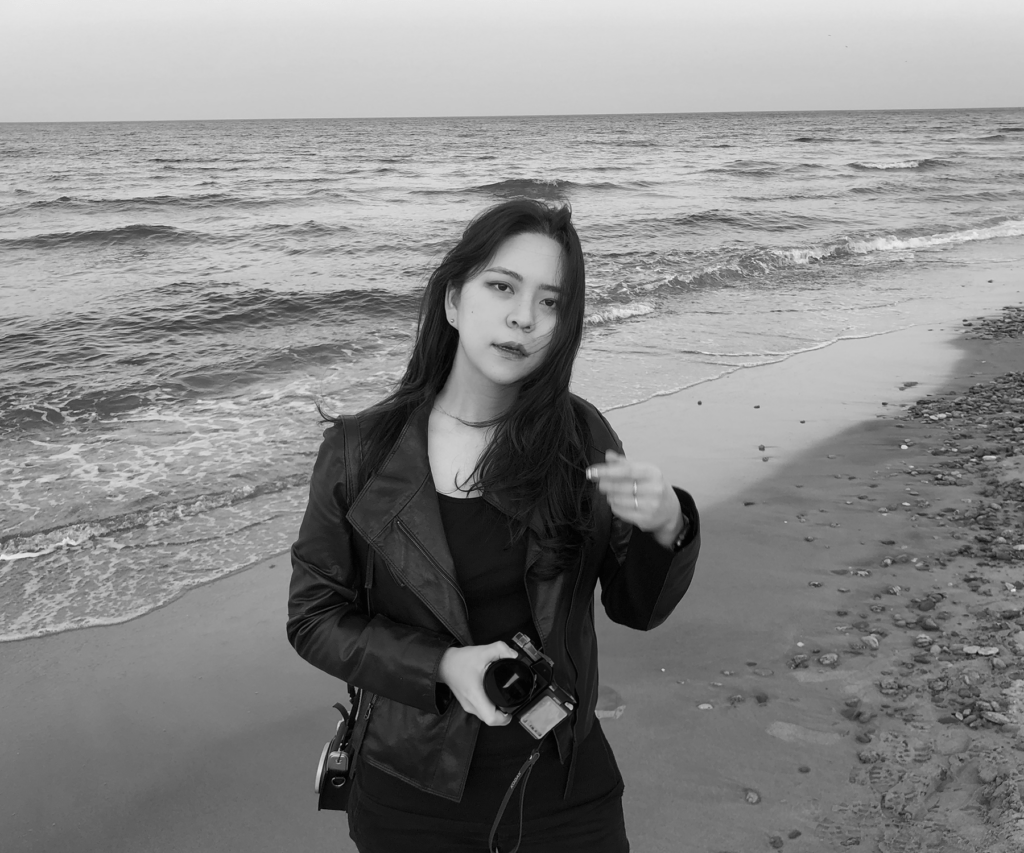
Can you start by telling us a bit about yourself? How did you discover design?
I would say I see myself as a storyteller. Storytelling is key to design, viewing every space as a canvas to inspire, evoke emotions, and craft lasting memories. As a designer, I aim to create meaningful connections on both emotional and intellectual levels, enriching each space with distinctive narrative depth and a commitment to enhancing spatial experiences.
My design journey began at an early age heavily influenced by my mother, an artist, who inspired my appreciation for good sense and sparked my interest in various forms of art, including fine arts, interiors, and fashion. My passion for design deepened throughout my life, making me pursue more dedication in design. After high school, I spent two years exploring different fields and gaining real-world experience. These diverse experiences were crucial in helping me discover my passion for designing meaningful spaces that positively impact users.
This exploration and engagement with the real world and the people were pivotal in shaping my approach to design. Design, to me, is about recreating life experiences and memories. It’s about creating spaces that not only capture the essence of these experiences but also enhance the human experience, making each interaction within them meaningful and transformative.
You describe your project as a restaurant “that offers a savoury journey through the sun’s phases”, it’s quite a fun concept! How did you come up with this vision?
I believe that inspiration often comes from observations of everyday life. Particularly, my love for wine and daily inspirations laid the foundation. Developing the project, I explored how wine is different from other drinks and what makes it unique. For many people, wine is more than just a drink. It’s a portal to cherished memories and often ties back to a special moment in time. Wine is a medium of bonding, special moments, and beautiful memories. The experiences shared through wine enhance the romance and richness of those moments.
While conceptualizing the project, I was inspired by the simple method of categorizing wine by colour, aiming to design spaces that convey emotional and romantic vibes. Particularly, Galileo Galilei’s quote, “Wine is sunlight held together by water,” provided significant inspiration. This quote made me think about how the sun’s changes and the colours of the sky relate to the various hues of wine. This insight led me to reflect on these changing colours and moods in the space, depending on the sun’s phases, to enhance the wine-tasting experience.
Times like sunrise and sunset are often considered romantic and emotional atmospheres. By integrating natural rhythm into the project, I aimed to emphasize each wine’s unique characteristics and provide visitors with a special experience that blends seamlessly with these moments. ‘Radiant’ is based on this thought, transforming beyond a simple restaurant into a space that offers a memorable savoury journey. Throughout this project, I focused on linking the sun’s romantic and emotional qualities to develop it further. This approach demonstrates how memories and moments come alive within the space, emphasizing the emotional experiences generated in the process.
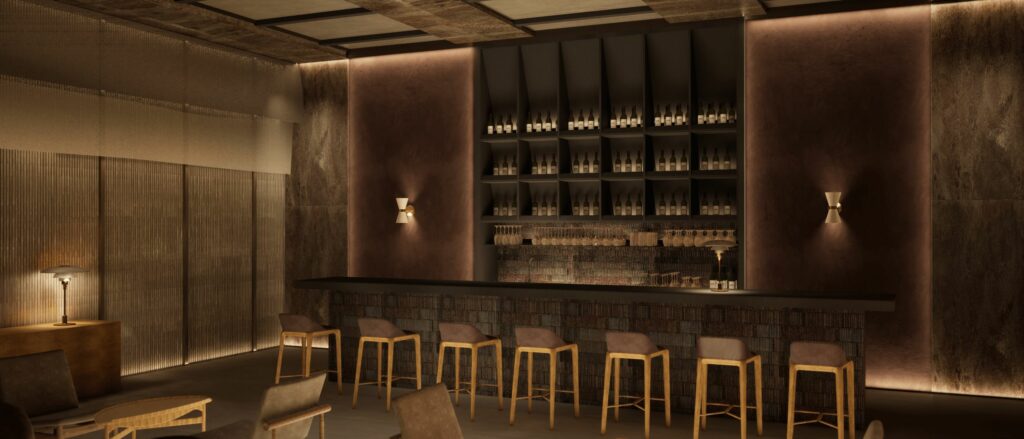
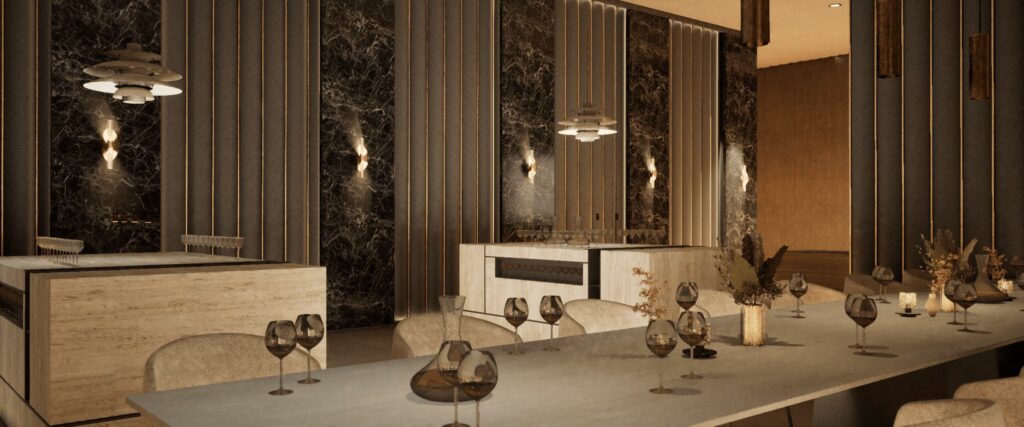
Turning your imagination into reality can be the hardest part of any artistic job. Can you walk us through your creative process and how you approach your own creativity?
I think much inspiration comes from everyday life. There’s a lot of inspiration around us, but the same thing looks different when we pay attention to it. For example, looking at wine a bit differently and writing poetry about it can make you a poet, and creating music turns you into a musician. We need to take a closer look at a subject and say, “Why don’t we connect it with a different perspective, whether it’s a space, furniture, or a product?” I believe that fresh and good design comes from connecting things that already exist and looking at them from a new perspective. My projects show how I’ve connected different stories from everyday life with design.
So, at the beginning of a project, I expose myself to a variety of related materials. This includes everything from reading books, watching films, and seeing interviews, all focused on gathering inspiration. During this process, I think deeply about how to connect those inspirations to my project, such as the target audience or site characteristics.
From there, I set the project’s direction. Depending on the project’s characteristics, I decide which part of the research to emphasize and figure out the most effective approach to guiding the project’s direction. For each project, I establish a central keyword or phrase that helps the entire development process. And this approach I think, is similar to a branding process. This keyword captures the essence of the project and clarifies the overall design and development direction. This also helps weave all detailed elements within the space into a single narrative, considering the sequence and emotions that users might feel when they experience the space. I believe this systematic approach helps each project go beyond aesthetics and design visitors a deeply resonant narrative experience.
Natural light and colours share the spotlight in this project, alongside wine, of course. Can you elaborate on their role and what you envision a guest’s experience would look like in the restaurant?
In the “Radiant” both natural and artificial light play crucial roles in maximizing the wine-tasting experience, engaging all senses during the tasting. Guest circulation is designed to allow visitors to experience different stages of the day as they move through the space. Also, the interactions of colour through the choice of materials and lighting contribute to the visual perception of wine and space.
For example, spaces incorporating natural light have angled walls to allow people to observe how the sun changes throughout the day. For the wine party area, inspired by sunset, select design elements that do not harm functionality. Wall-wash lighting on slanted walls gives a sense of grandeur to elevate the party atmosphere, while rounded ceiling fabrics soften the atmosphere. Inspired by dusk, the bar and lounge area are designed with a curated colour palette and soft velvet texture that focuses on the emotional and sensory aspects of wine tasting. Colours like purple, burgundy, blue, and grey are used with soft and comfortable materials to create an intimate atmosphere that encourages guests to focus on the wine.
All these elements are harmoniously combined to provide users with romantic, sensory exploration, and transformative experiences at specific times of the day. This approach extends wine tasting beyond taste to include visual and tactile elements, offering visitors memorable and unique moments.
Which challenges were you faced with while working on the project? As a great source of knowledge, you must have learned a lot from them. Can you let us in on a lesson taken from this project?
One major challenge was to preserve the original site’s buildings as much as possible effectively while utilizing natural light, Existing building barely had windows, but since sunlight was crucial to the project, I chose to use a long slim slit in the ceiling to bring light effectively. Considering where the sun shines for the longest periods, I determined how to allow natural light through the ceiling opening, creating interesting light patterns throughout the day. Also, to have one linear shape light without sims, I came up with a structure solution using a cantilevered ceiling with metal beams and tilted walls. An important lesson learned from this project was the importance of flexibility and creativity to overcome technical constraints while preserving creative vision.
Aside from the project itself, two weeks before the final, I ran into an accident in the school model shop. I injured my finger on a disk sander, had to go to the ER, and nearly had to return to Korea. Despite this tragic situation, I was able to finish the project thanks to the encouragement and support of my professors and friends. This was a huge experience in my life and reminded me of the importance of perseverance and focus to complete a project successfully.
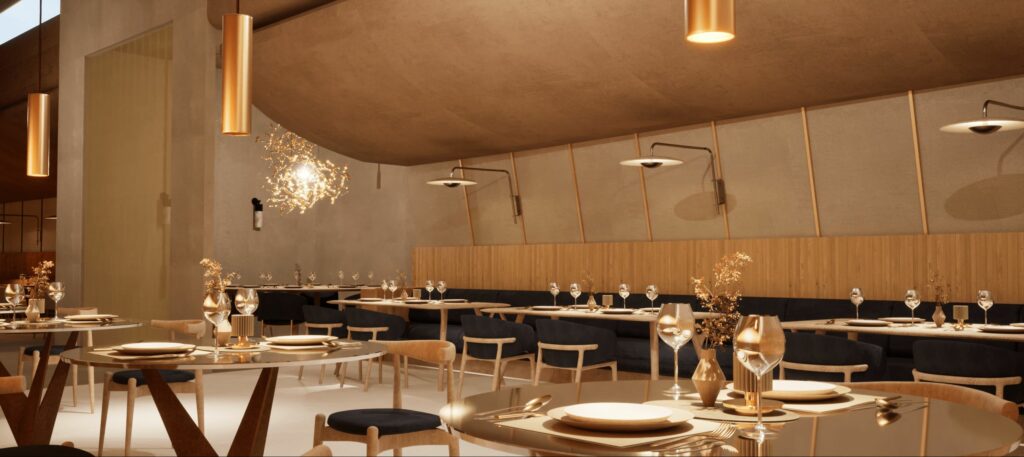
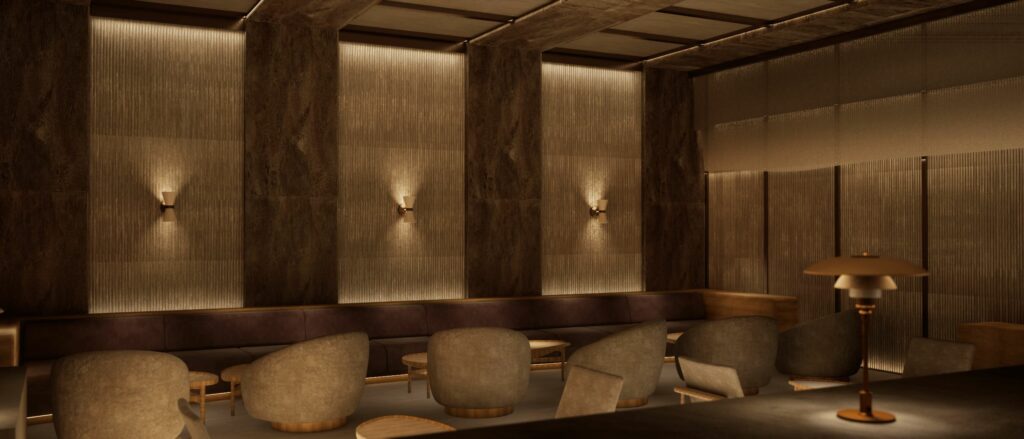
Did you get to apply any theory you learned at your university, the Art Center College of Design? How do your studies affect your approach to design?
Definitely! My studies at ACCD (Art Center College of Design) have greatly influenced my design philosophy, which emphasizes the integration of form, function, and storytelling. The theoretical knowledge I gained was instrumental in conceptualizing “Radiant.” Our school has allowed me to create designs that are not only aesthetically pleasing but also functionally deep and contextual.
Also, storytelling has become a pillar of my design approach, allowing me to weave rich narratives into the fabric of each space. For example, in the “Radiant” project, a narrative about the phases of the sun and their impact on the wine-tasting experience became a central theme. This approach not only makes the environment more engaging and memorable but also strengthens the emotional connection between the space and its visitors. By incorporating storytelling, my designs fulfil both aesthetic and functional needs while enriching the overall user experience to resonate on a deeper level.
Congratulations on winning the Emerging Interior Designer of the Year for Eating Spaces award at the LIV Awards! How does it feel to be recognized at such an early stage of your design career?
I am truly honoured to receive this award and win the Emerging Interior Designer of the Year for Eating Spaces. This award is not only a recognition of my approach and dedication to design but also a confirmation that my creative approach is gaining resonance within the industry.
This encourages me to continue pushing my creative boundaries and explore more innovative concepts. Being recognized by industry leaders gives me confidence and willingness to take on bigger and more challenging projects. It also gives me a greater sense of responsibility to set higher standards for design, striving to create spaces that not only meet aesthetic and functional requirements but also have a positive impact on the lives and environment of their users.
We can’t wait to see what the future holds for you! Can you tell us about a dream of yours? Perhaps a vision or a dream studio you would like to work with someday?
As an early-stage designer, I am eager to collaborate with a variety of professionals to broaden my skills and perspective.
My ultimate goal is to become a pioneer in the industry, creating spaces that combine branded experience and hospitality elements to create lasting memories and enhance interactions. My goal is to not only connect people through design but also to create stories in space that inspire and motivate, transforming everyday spaces into environments of joy, discovery, and connection.
Regarding my dream studios, while I am familiar with American firms, my time as an exchange student in Europe also sparked my interest in developing my career there. I am drawn to hospitality-focused firms like AvroKo, Yabu Pushelberg, Rockwell, and HBA, as well as commercial design studios like PlayLab, Gradient, and WGNB. I admire the work of Danish designer David Thulstrup and Korean designer Jonghwan Baek, and I would love to explore opportunities to work with or learn from them.






