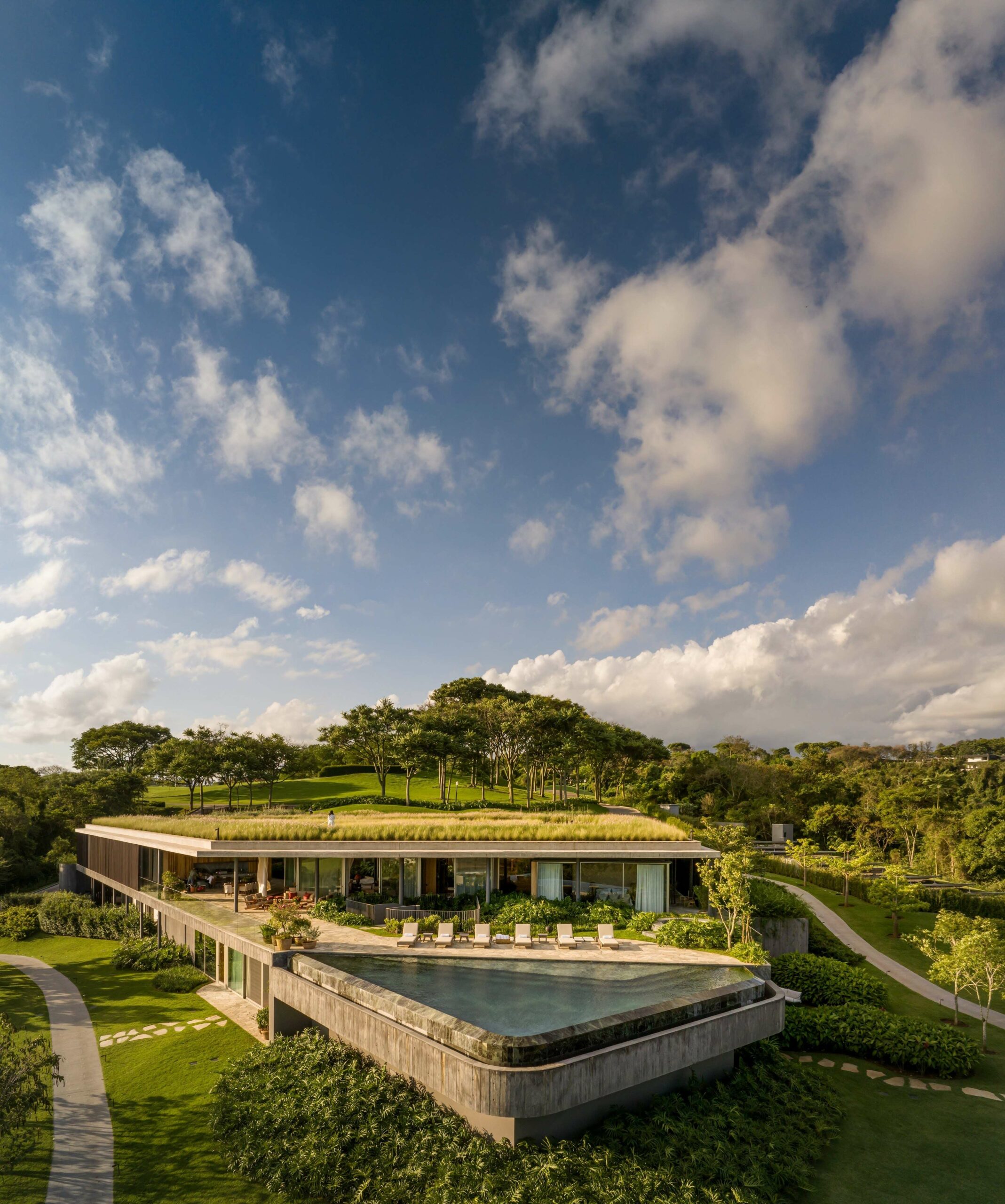Header: Fernando Guerra
GAK House is an almost invisible family retreat located in Porto Feliz, Brazil, which literally translates to “Happy Port.” Conceived to give the residents a place to ground themselves in nature, the home was designed by Bernardes Arquitetura following the client’s request: develop a structure that would blend into the landscape and be invisible to passersby. Green roof slopes gently from the road, following the natural topography to minimize its visual impact and be completely integrated both visually and ecologically.
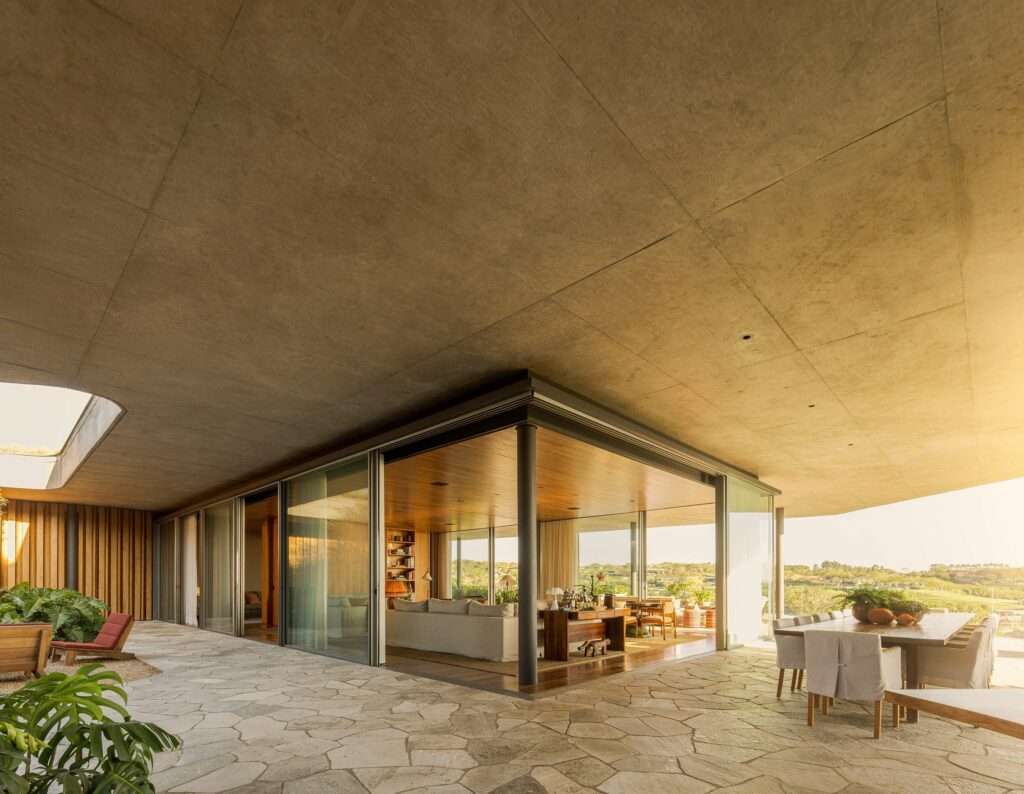
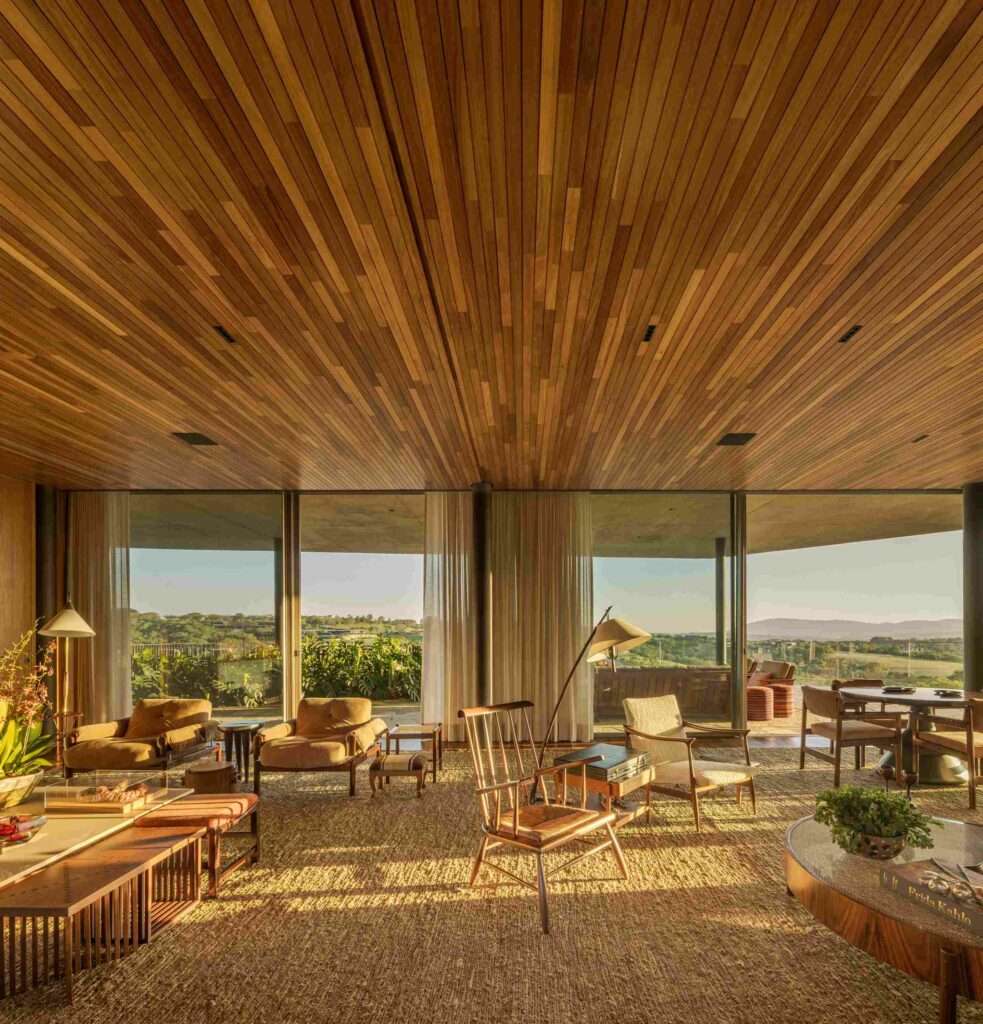
The house was designed around an internal garden, the heart of the building, where comfortable chairs are surrounded by native plants, and the residents can take their morning coffee or afternoon snack. The social and recreational areas are all connected to the outdoors, giving way to a splendid balcony that offers unparalleled panoramic views of Porto Feliz. In contrast, the private living spaces are located further within the structure, separated to give residents some privacy when needed.
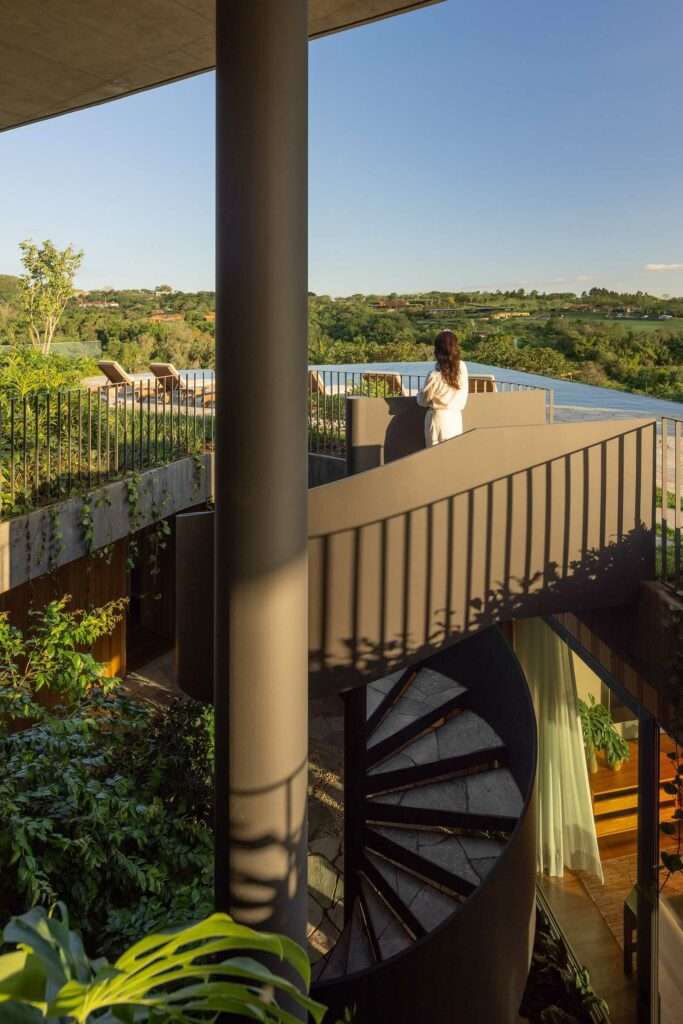
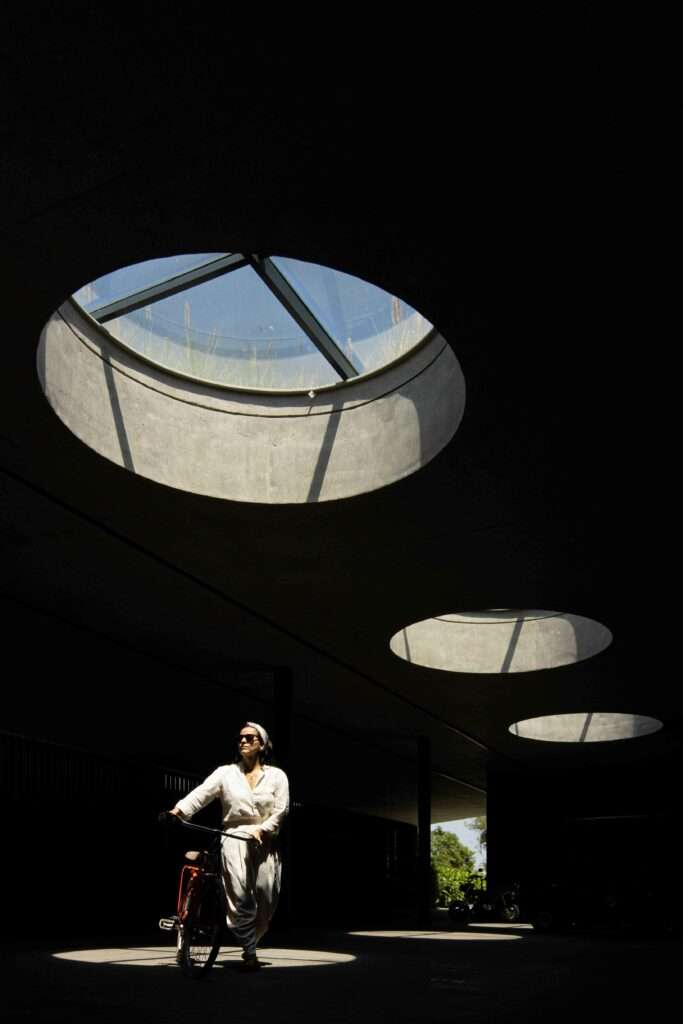
To erect the unique home, the design team used a hybrid concrete and steel structure to support the extensive green roof. This roof wasn’t added only as a beautiful aesthetic element but also contributes to a more stable microclimate and reduces energy consumption by naturally regulating temperatures. As a complement, the many openings around the pavilions allow a continuous breeze through the home, a most welcomed detail when one remembers where the house is.
Due to the high windows and blurred lines between the indoors and outdoors, natural light fills the home generously, making the place feel more comfortable and helping reduce energy consumption. Solar panels were added to support the electrical needs of the property, capitalizing on the almost 4500 yearly hours of sunlight that bathe Porto Feliz.
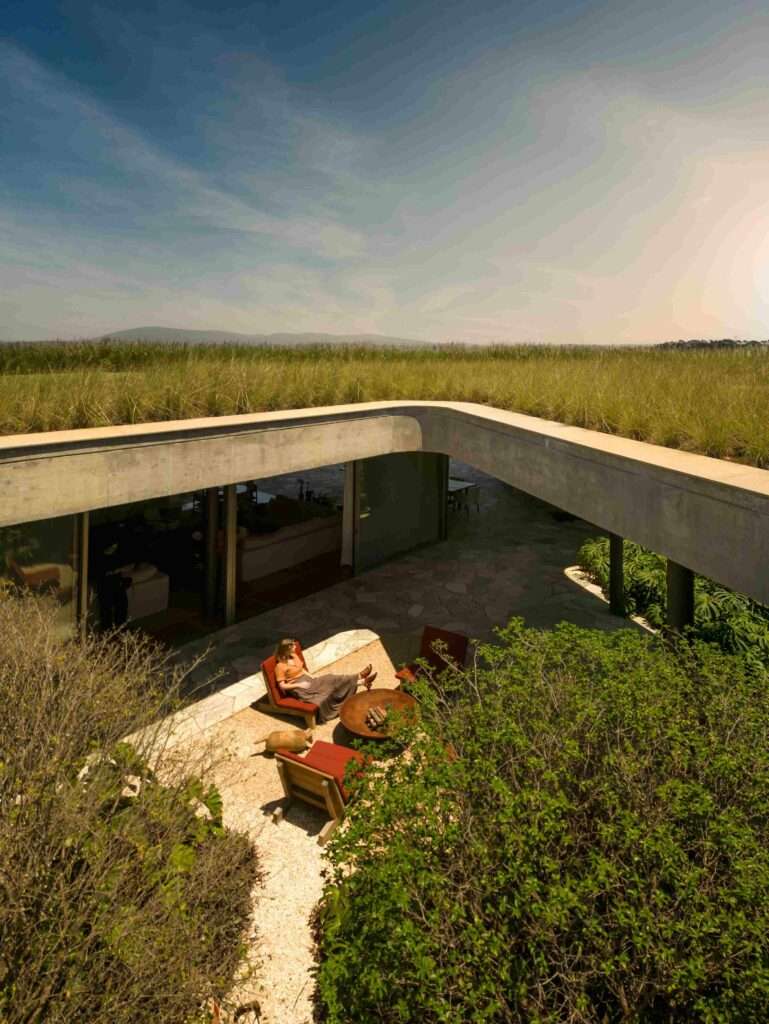
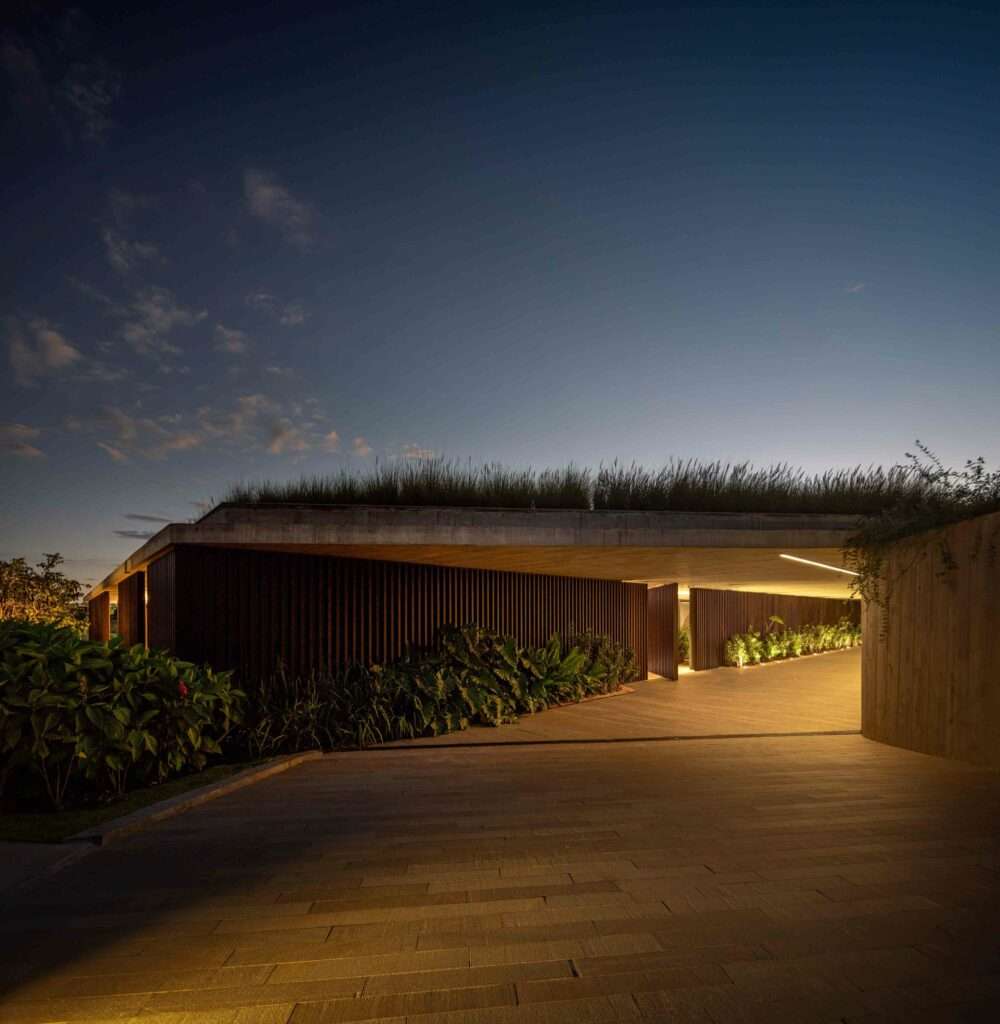
The project was recently recognized by the prestigious BLT Built Design Awards, a platform that strives to share design with the world, as the jury’s favourite Architectural Design – Residential.
- Company/Firm: Bernardes Arquitetura
- Lead Designer: Thiago Bernardes
- Design Team: Dante Furlan, Camila Tariki
- Lighting Designer: Carlos Fortes
- Construction Company: Lampur






