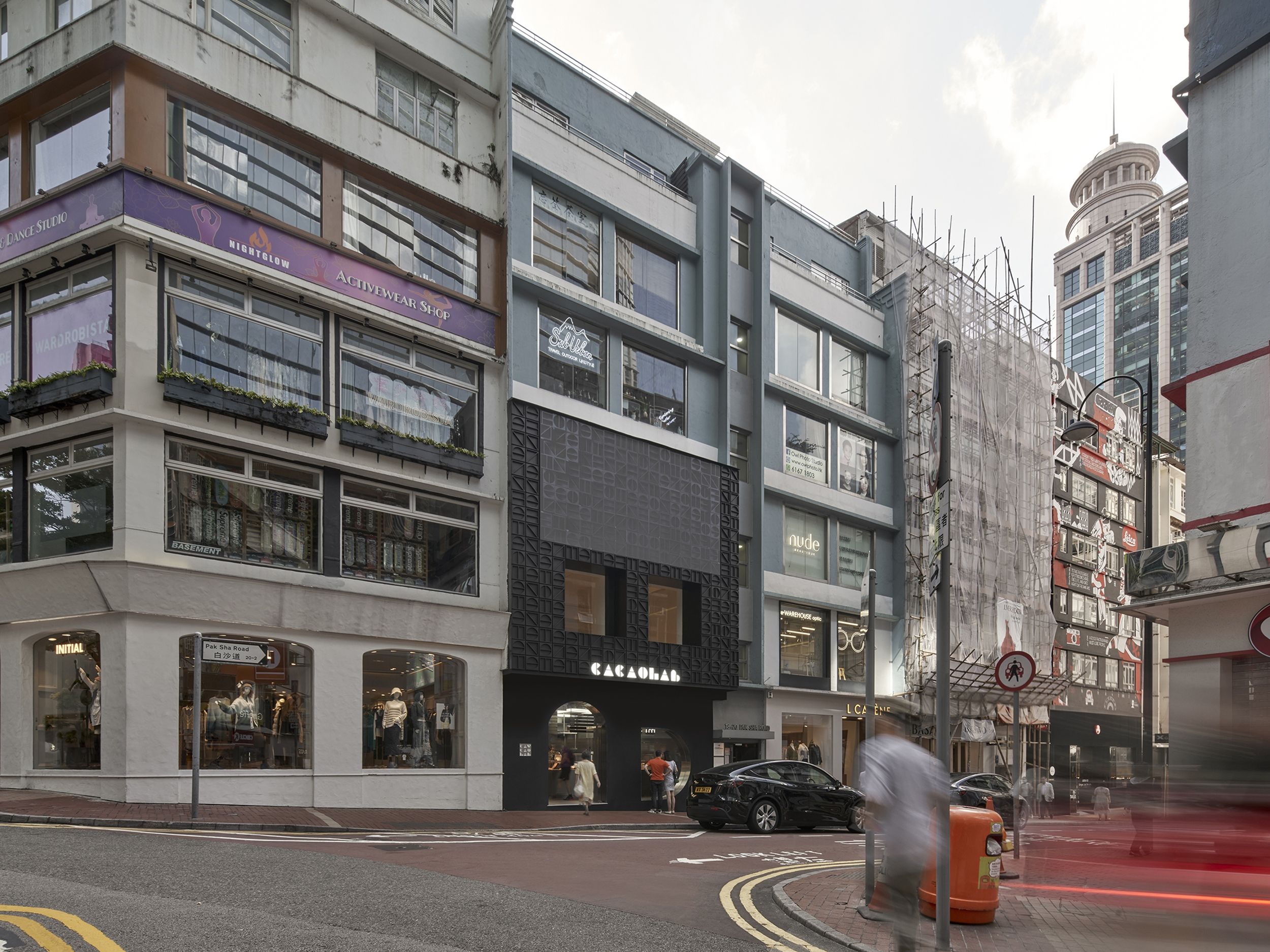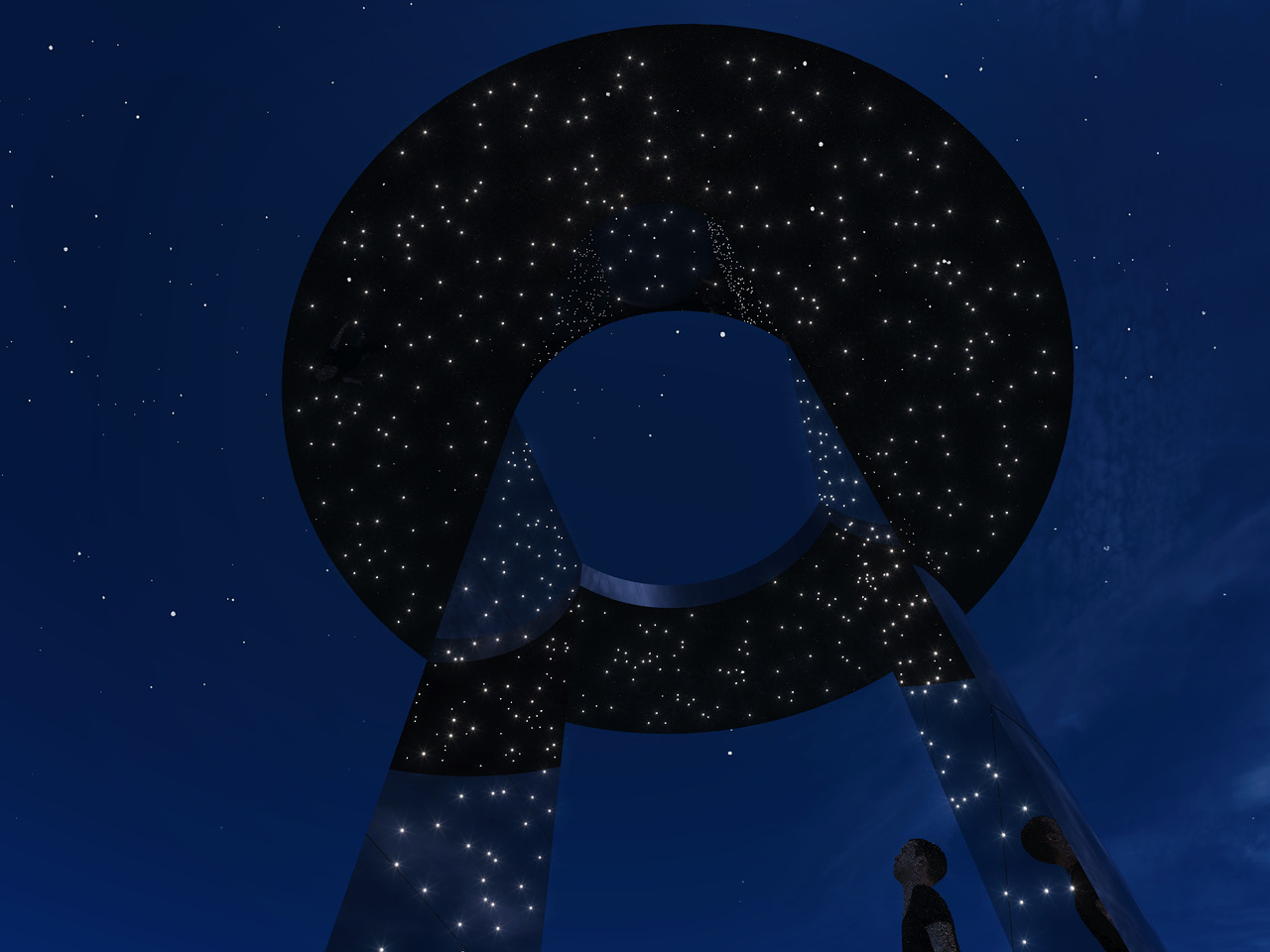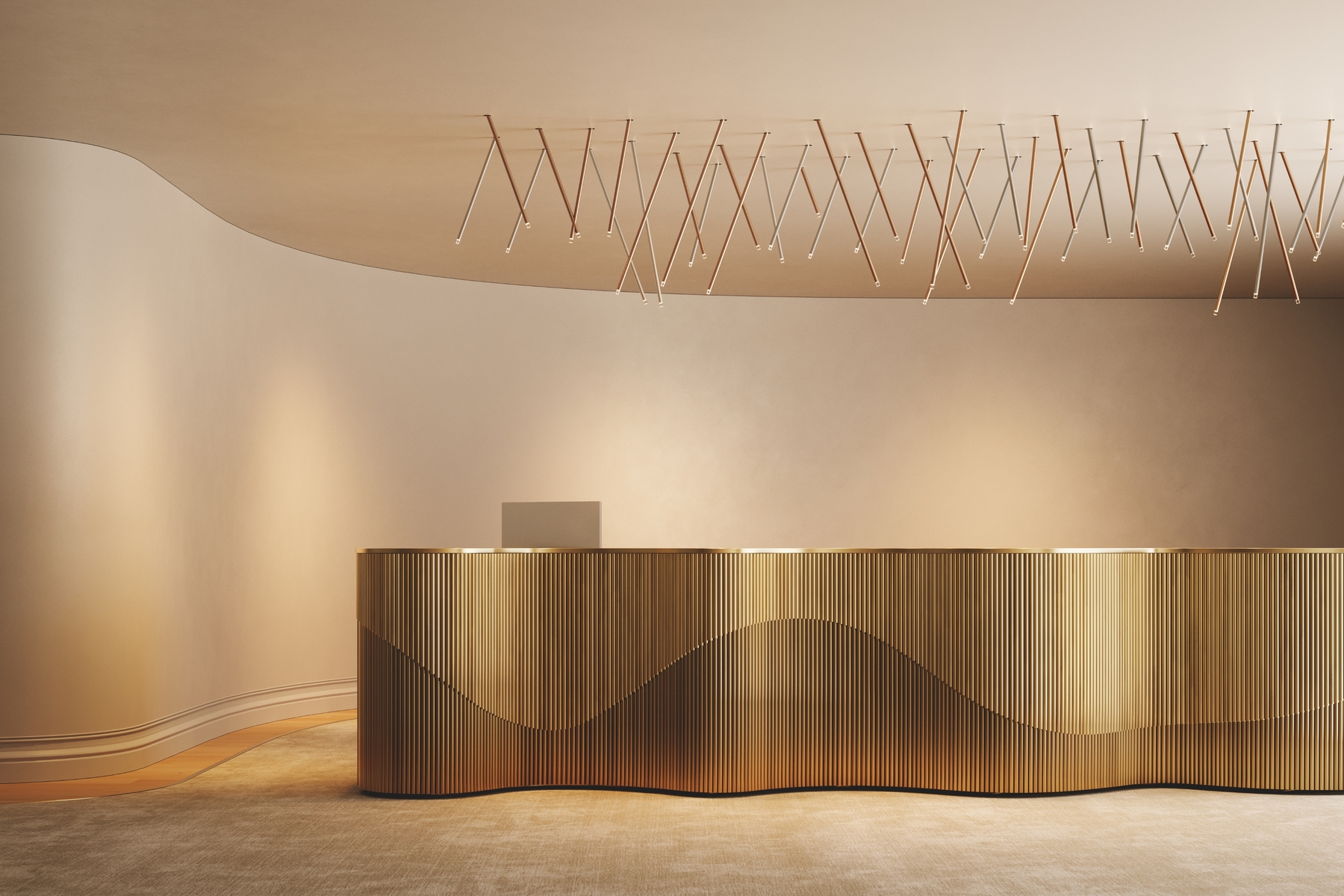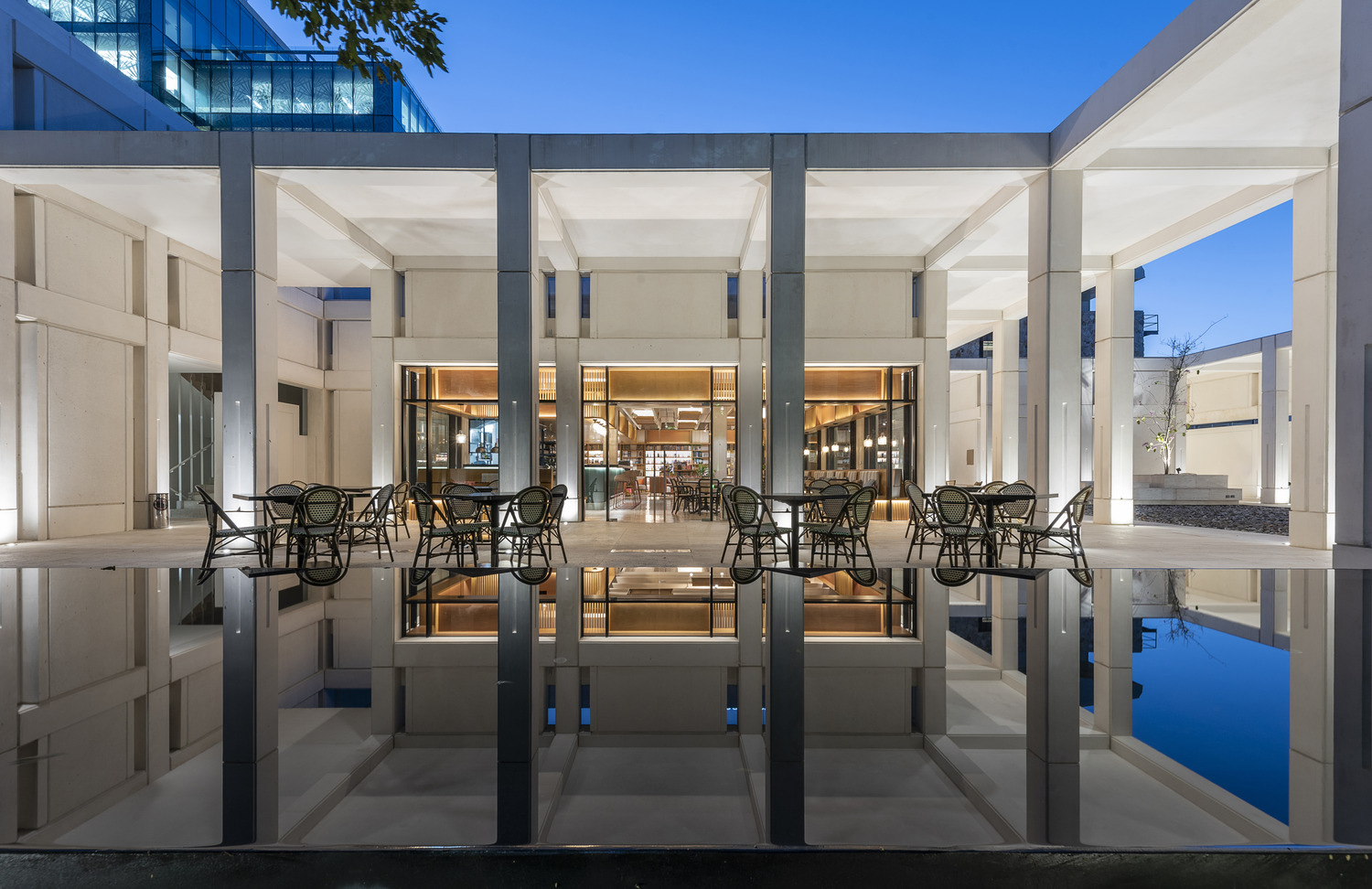Header: Jaime Navarro Soto
Quinta Montes Molina has been part of Paseo Montejo Avenue’s landscape, in Downtown Mérida, since the 19th century. In 2004, the historical building opened its doors to the public as a museum and quickly became an even bigger emblematic landmark in the city.
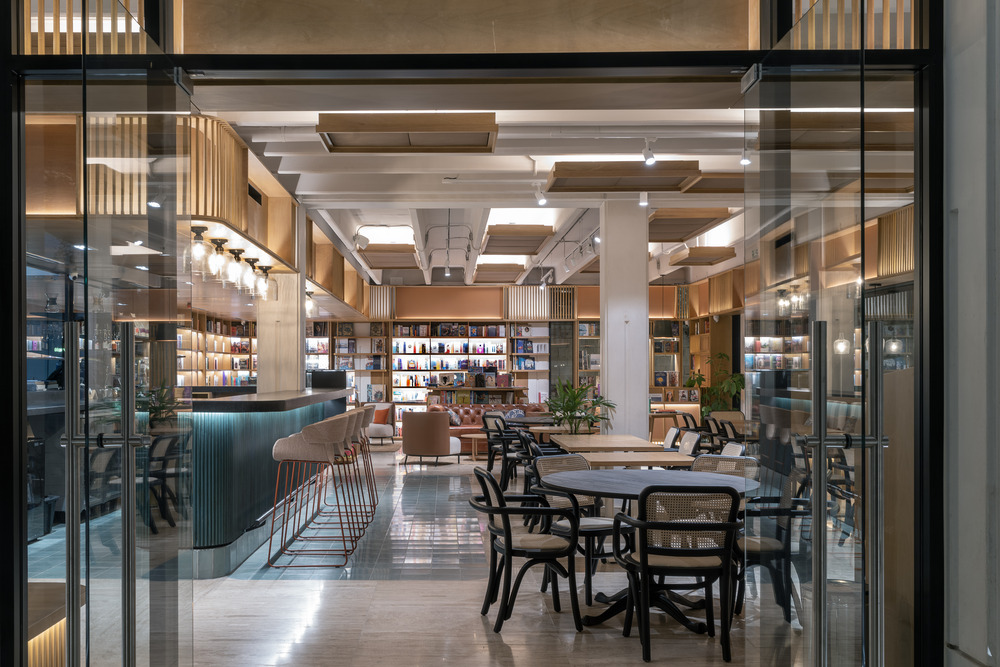
Photo credit: Jaime Navarro Soto
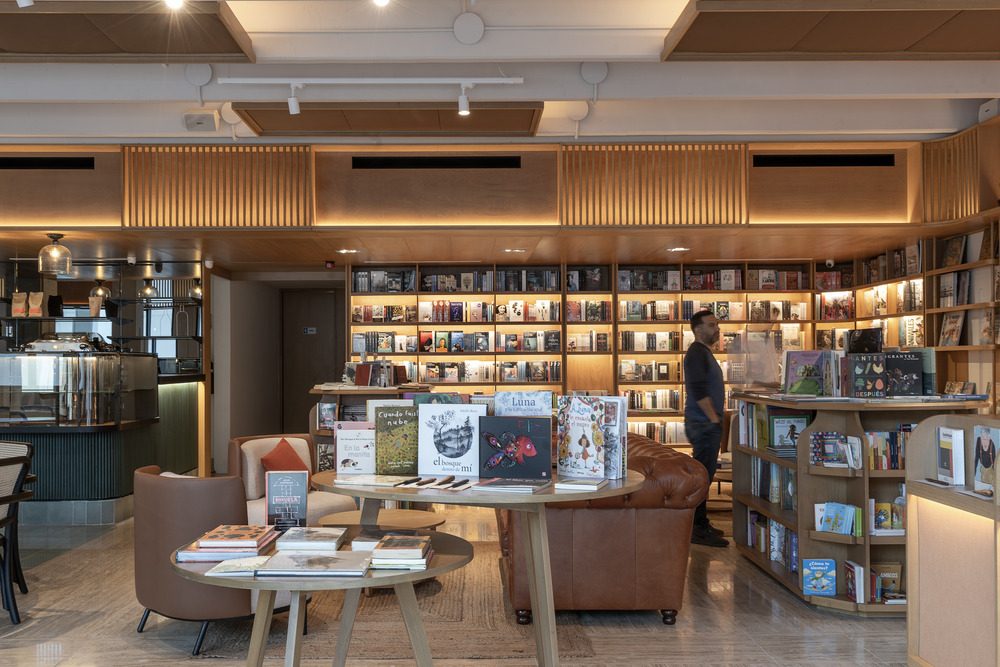
Photo credit: Jaime Navarro Soto
In 2014, a pavilion was added to the property since there was a need for a space to host cultural and social events. The pavilion gave a contemporary identity to the historical residence, eventually earning the home the Mexico City Architecture Biennale in 2015. This honour gave Quinta Montes Molina a bigger role as a centre of culture and community.
After a while, a new expansion was needed, which gave way to the creation of the Quinta Montes Molina Cultural Center. This centre is more than an art hub, it houses art galleries, a performance plaza, gardens, and areas dedicated to gastronomy and retail. Visitors can also find a signature restaurant overseen by Chef Xochitl Valdés, a café, and a bookstore.
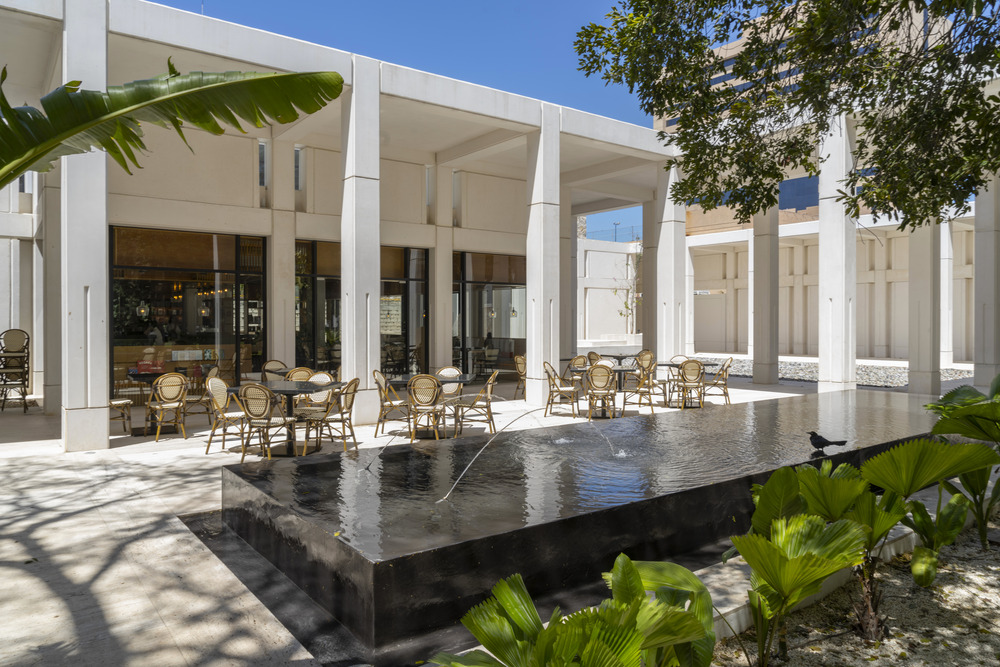
Photo credit: Jaime Navarro Soto
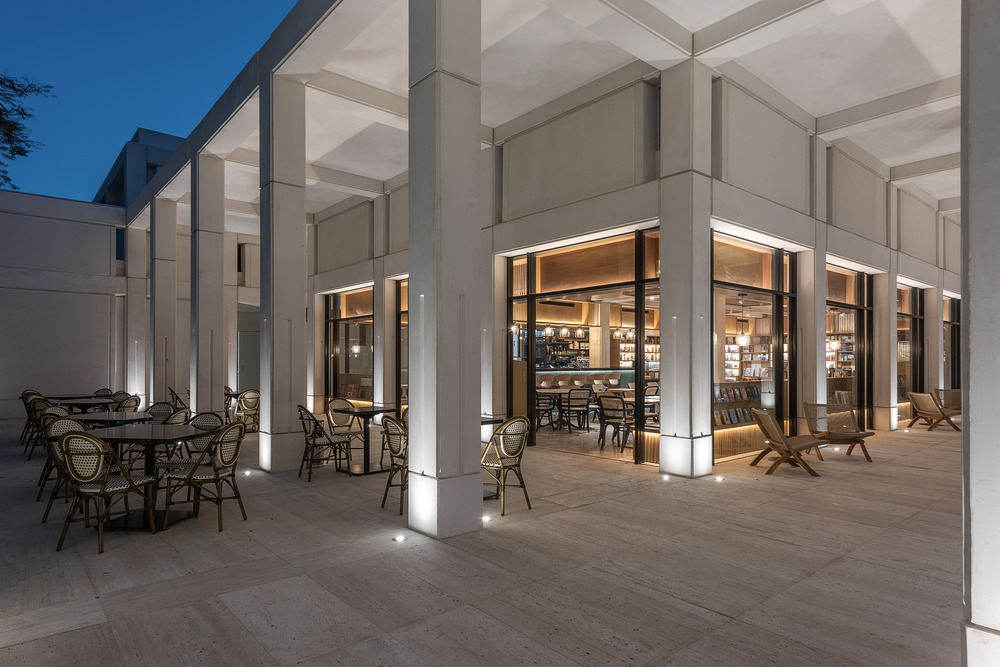
Photo credit: Jaime Navarro Soto
Terraces under porticoes, a patio, and a reflecting pool create a magic atmosphere in the interior, making a swift connection between the cultural sphere and the exterior landscape. The restaurant is named “Avelino & María” to honour the first residents of the house. The bookstore and café, on the other hand, are named “Dos Encuentros” (Two Encounters), symbolizing the links created through time between house and public space, tradition, and contemporaneity, individuals, and community.
Visitors will notice the design is deeply inspired by the building’s structural elements since columns and upper slabs are left exposed, emphasizing framed views of the exteriors. The materials used were carefully chosen to create a dynamic environment: concrete is balanced out by wood, while natural and artificial lighting help create the perfect ambience for either day or night. The same wood was used in bookcases and display spots, creating cosy reading and coffee nooks.
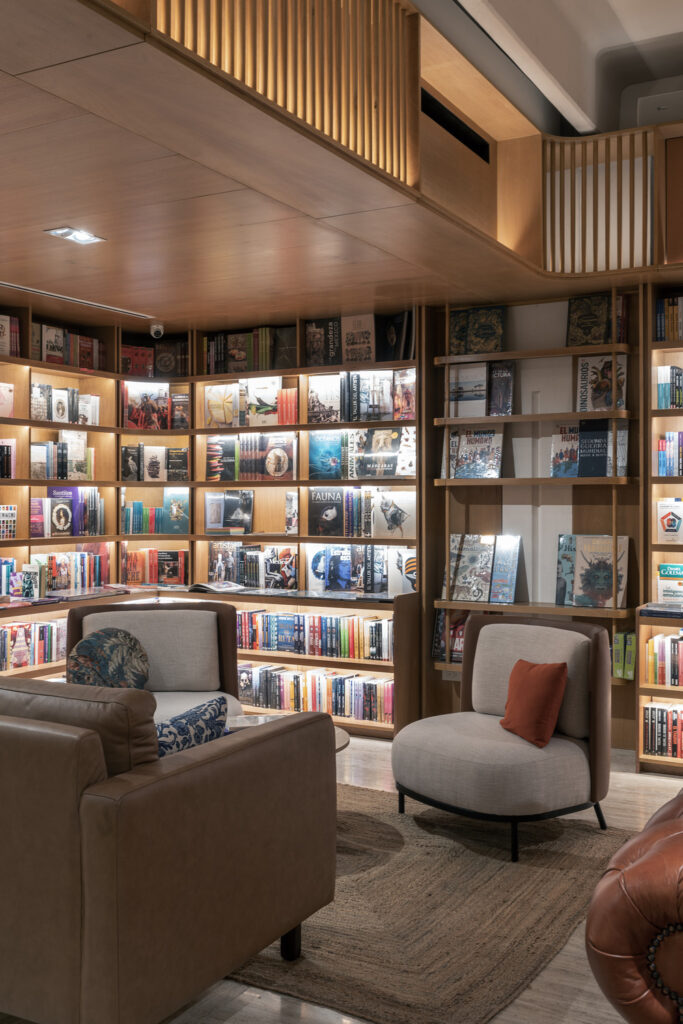
Photo credit: Jaime Navarro Soto
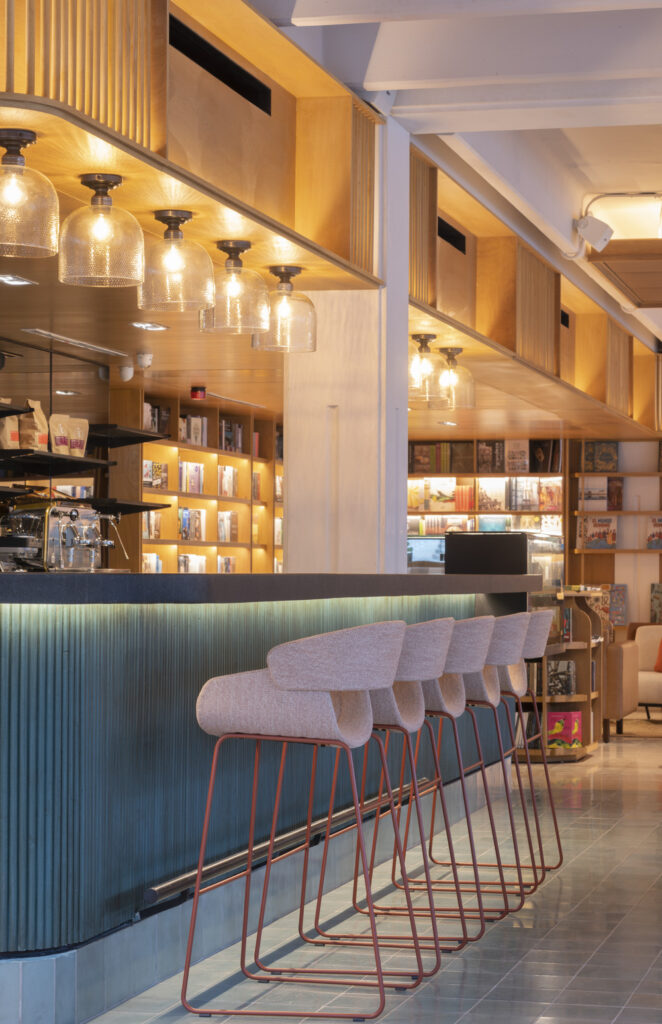
Photo credit: Jaime Navarro Soto
The details of the millwork are reminiscent of the house’s neo-classical nuances, which, blended with contemporary colours, textures, and motifs, result in a seamless ride from tradition to modernity. A seating booth runs along the windows and uses its backrest as a book display, complete with plug-in adjustable shelves on its outdoor-facing side.
Wood and textile frames contribute to the ambience by moderating acoustics and giving indirect lighting. At the heart of the centre, a central bar is the real epicentre of activity. With a transparent window into the kitchen, eating stalls, a bakery showcase, and a coffee bar, it is the perfect spot for a buzzing community to calm down and communicate.
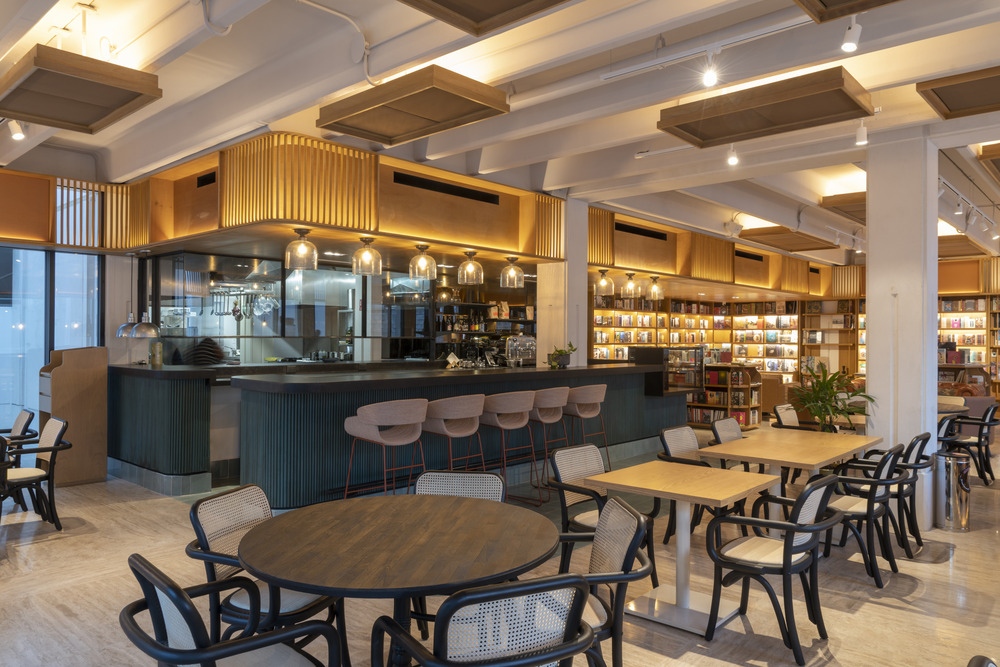
Photo credit: Jaime Navarro Soto
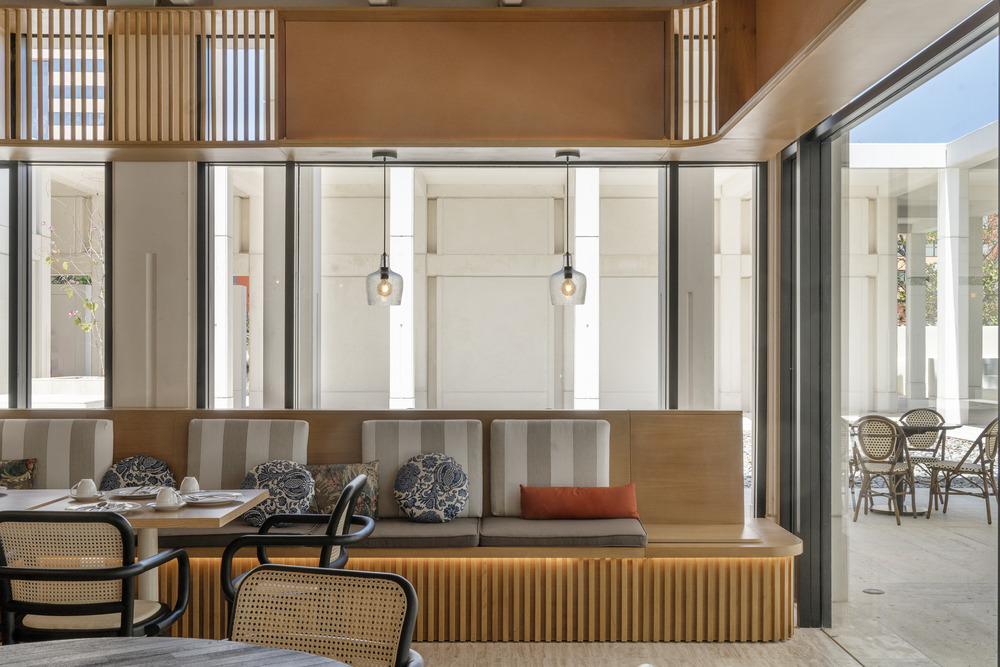
Photo credit: Jaime Navarro Soto
Team:
Architects: Materia + Gustavo Carmona
Collaborators: Karla Uribe, Marisol Fernández, Gabriela Horta, Isabel Pacheco, Héctor Martínez.
Interiors: Materia


