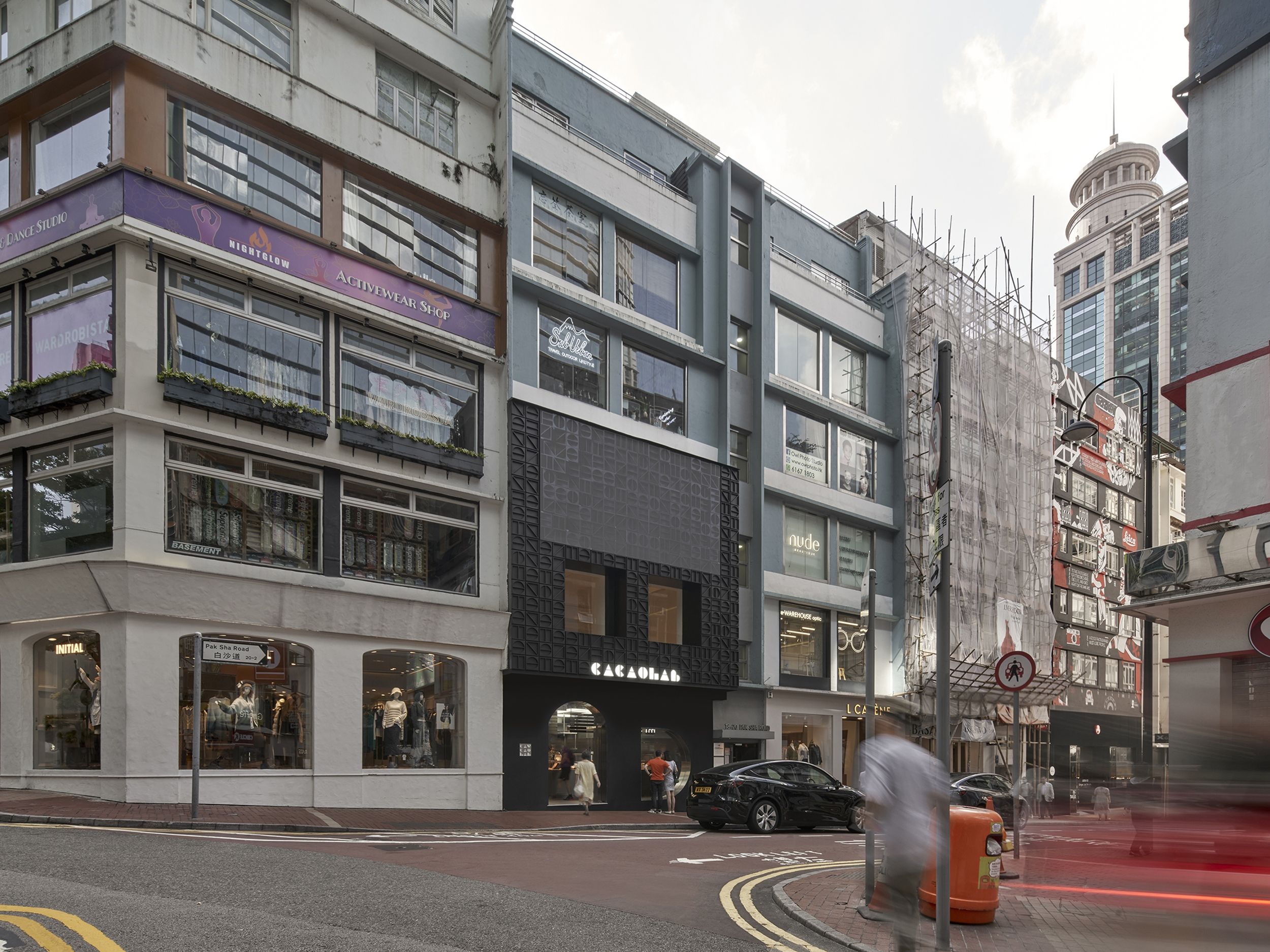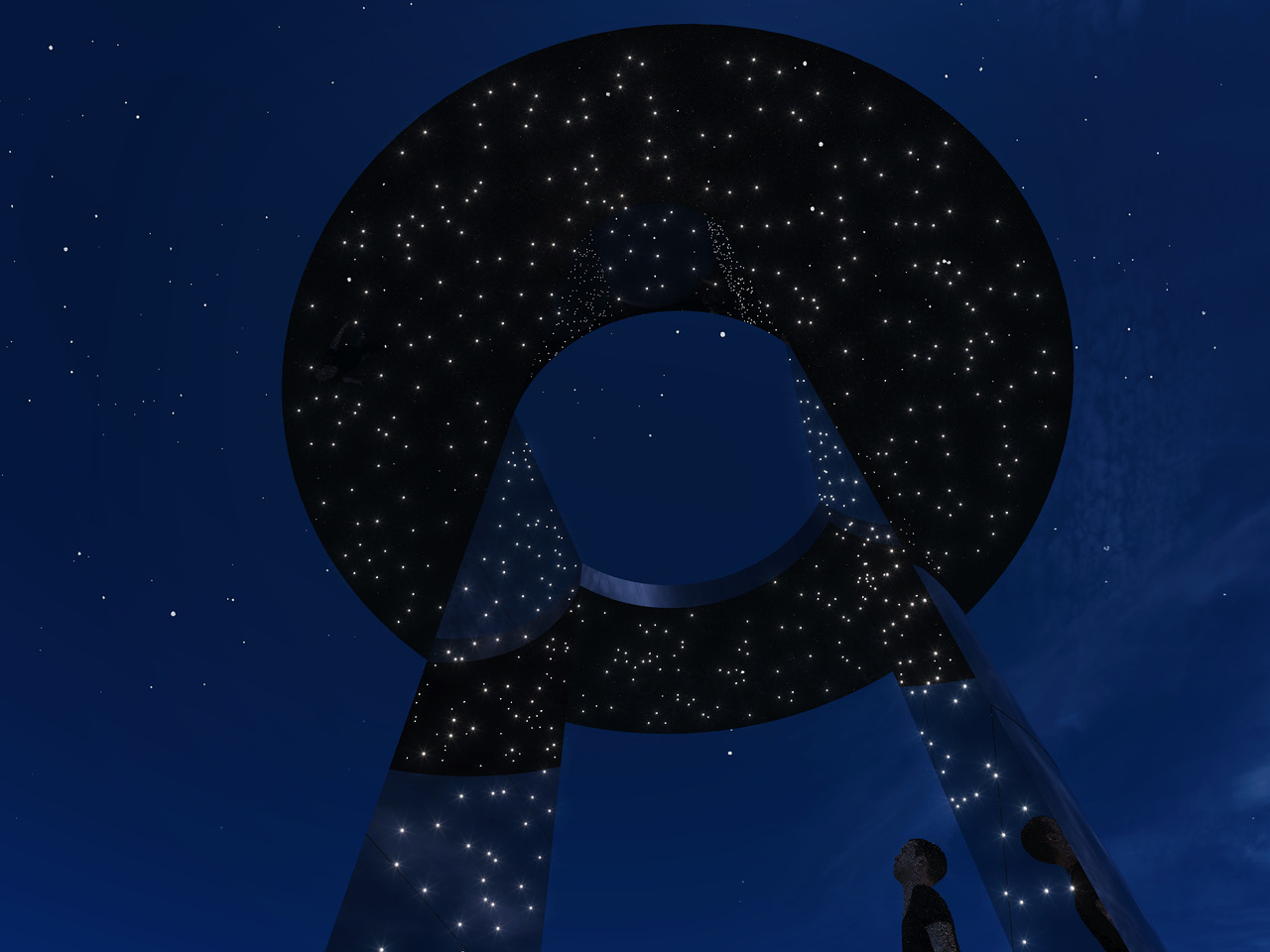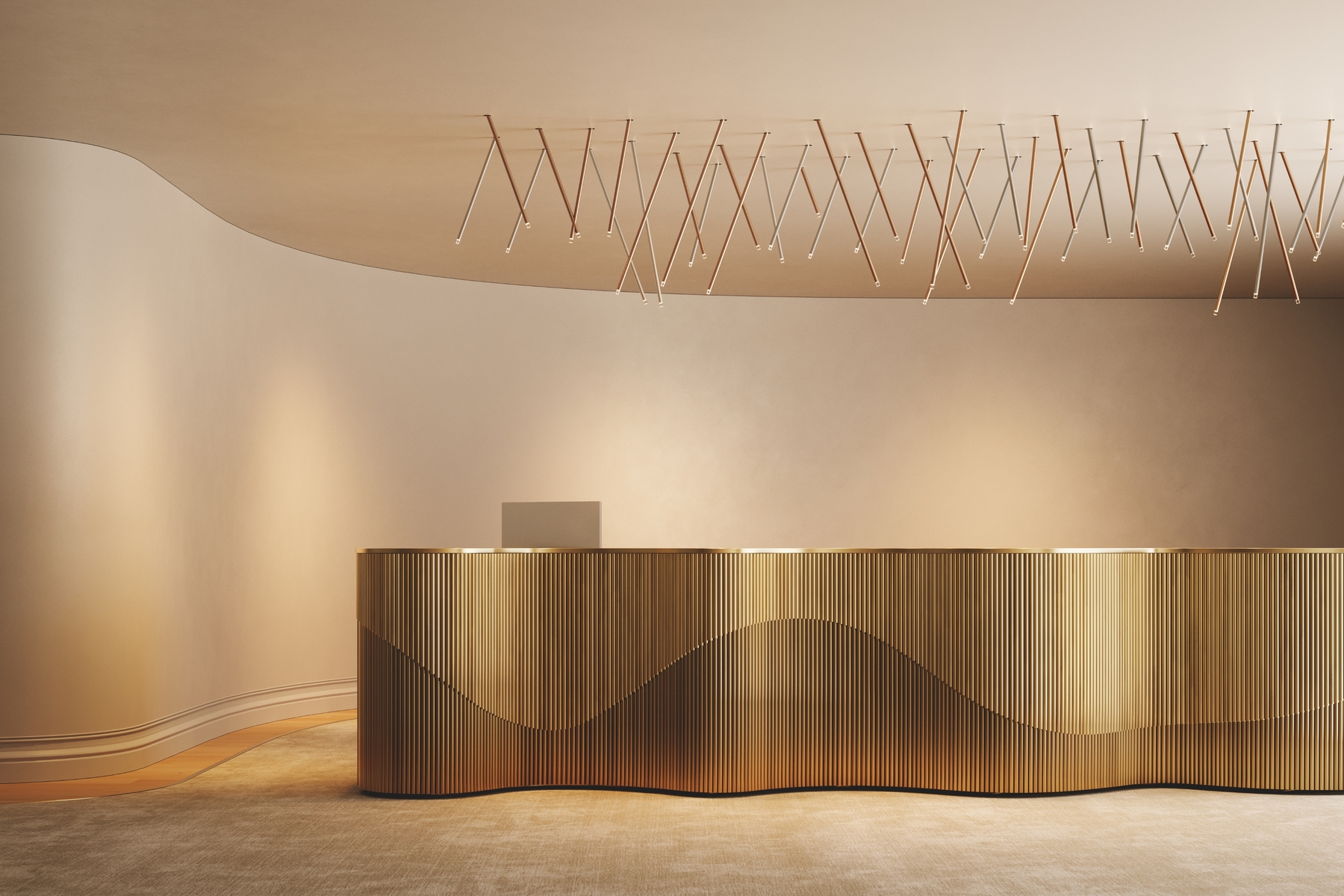The offices of the technology startup Outreach can be found on the fifth floor of the Visionary building in Holešovice, taking up almost 1,000 square metres. In the core part, where you can find one of the kitchens, as well as a conference room, the absence of daylight, had been further enhanced with a black ceiling and a grey heavy-duty carpet – not an easy mission to turn it into a pleasant workspace for 70 employees of the company. Zuzana Bošková, the interior designer, was tasked to transform the stiff space into a multi-purpose place for both meetings and private work.
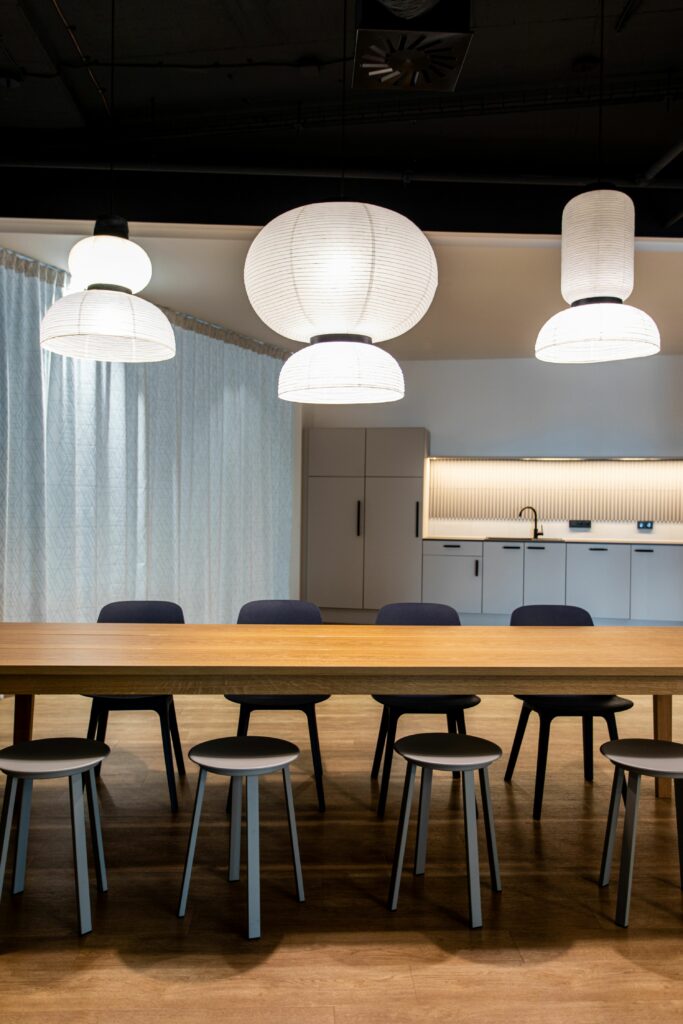
“When we entered the space for the first time, it seemed dark and cold. In my drafts, I concentrated on the placement of individual working spots but, most importantly, bringing more light and softness into the interior. Due to its uniformity, we also needed to find a solution to create more isolated spots for private meetings and concentrated work without altering its basic construction,”
Zuzana Bošková
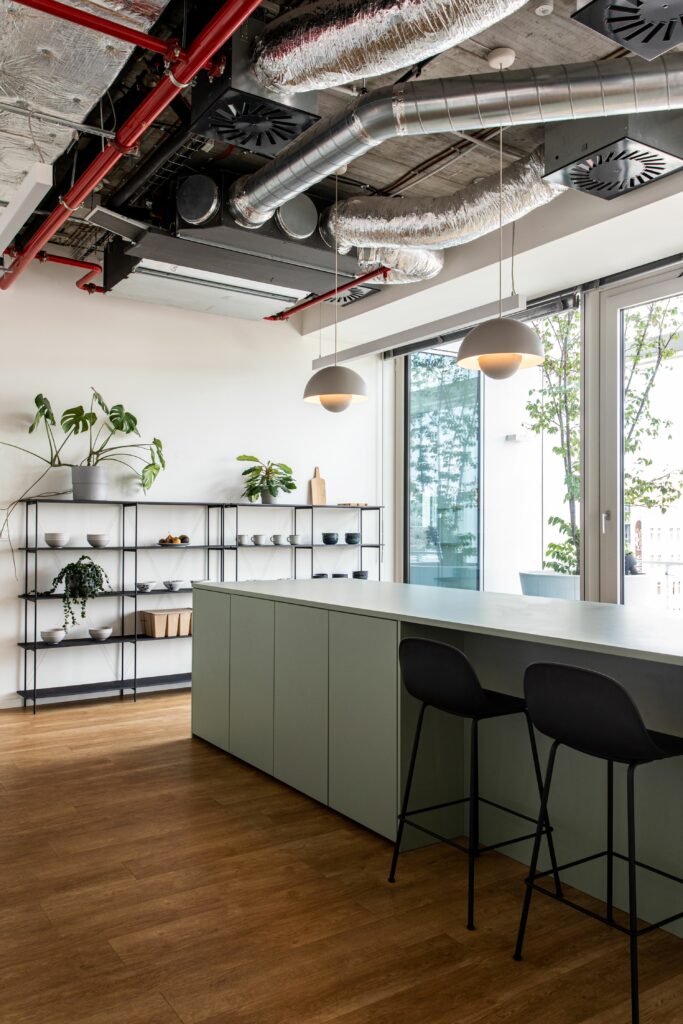
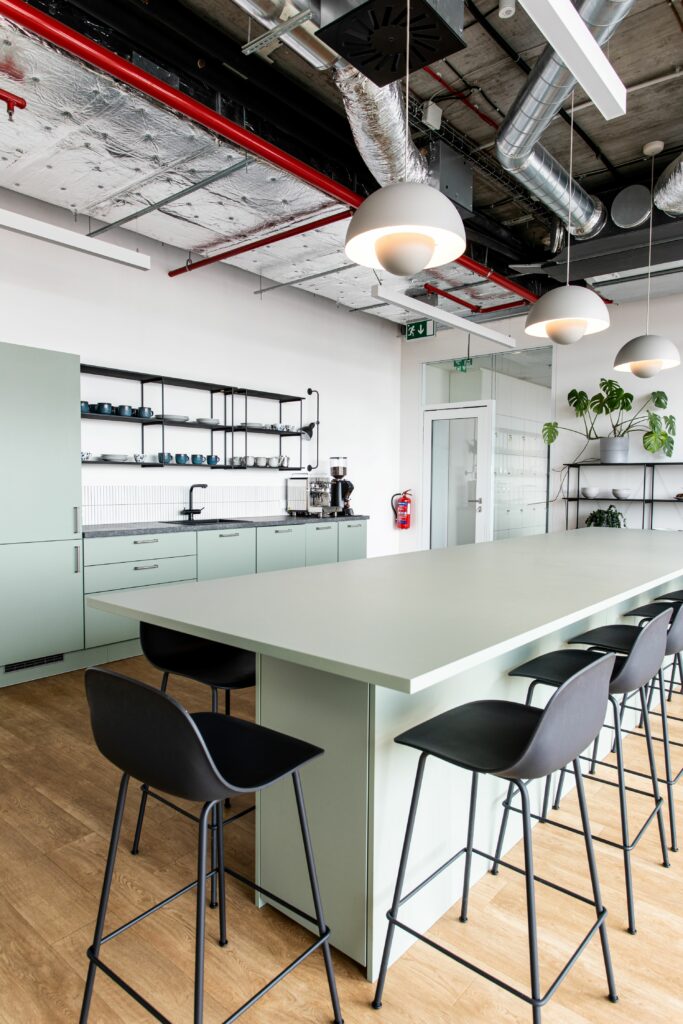
The dark core of the interior and the existing black ceiling were brightened up with Formakami by &Tradition, pendant lights made of rice paper. Moreover, the carpet was replaced with wood-effect vinyl flooring. Zuzana thus accomplished creating a notion of airy and bright space even where there were no windows. Glass walls of semi-private rooms were complemented with textile drapes. By drawing them, more privacy can be gained during current meetings.

In the office space, Zuzana was supposed to create 70 working spots but also several conference rooms, chill-out zones and a kitchen so that the employees could meet each other, relax here or find an alternative place for their work.
“In an interior such as this one, it’s very important to provide some room not dedicated to work – a nook to hide and relax for a while. I like to re-use this element in every project of office planning and consider it very important,” adds Zuzana.
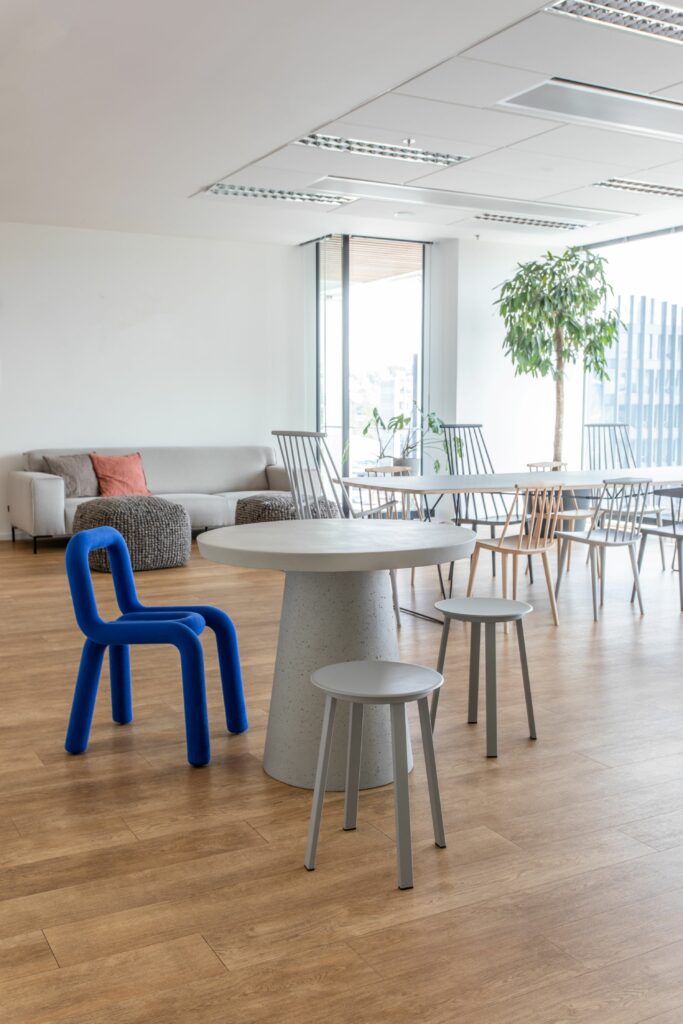
All in all, there are now several common rooms and, most importantly, two kitchens. In the first, cashmere-coloured one, you cannot miss a 3.5-metre-long oak table for common lunches. The other kitchen, this time in olive green, sits an even bigger group of people at its 4-metre kitchen island with barstools. Another significant component of this part is a distinct industrial ceiling. Tables and seating furniture, including a sofa, can be found in the chill-out zone situated at a place with a lot of daylight, furnished with soothing light grey furniture.
The furnishings of Outreach Prague offices combine pieces by Czech producer Master & Master and Scandinavian brands, predominantly in dim pastel colours.
“For offices, I prefer furnishing in neutral colours which don’t disturb or distract the mind. At the same time, I’m not afraid to liven up the space with bolder elements, such as deep blue chairs, to prevent it from being dull and monotonous,” wraps up Zuzana.
Photography: Pure stuff studio


