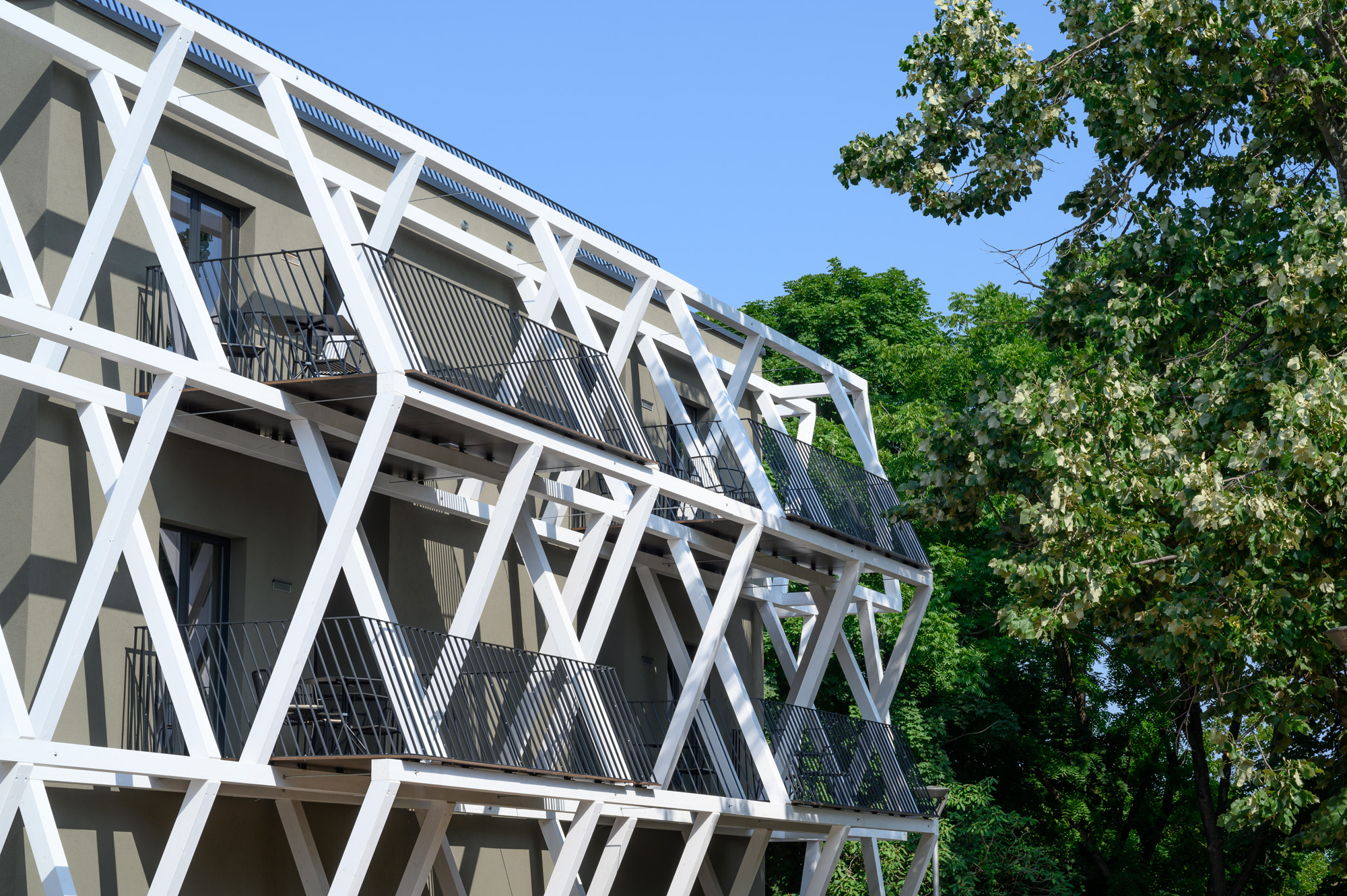Header: Miran Kambič
Slovenia holds a gem in the middle of deep green landscapes where white horses run in the fields and soft pebbles cover the beautiful fields’ pathways. Founded in 1580 by the Habsburg royal house, Stud Farm Lipica was founded to raise horses right in Slovenia, eventually creating the renowned Lipizzaner breed after two hundred years of intensive breeding and selection of desirable traits.
In the 1970s, Lipica gained a lot of international attention and started building tourist accommodations to house the masses who wanted to enjoy the magical scenery and celebrate the old horse breed. The main building was transformed into a hotel; however, its robust appearance wasn’t the right fit for the environment. To create a space that allowed tourists to rest and appreciate the surrounding beauty, plus to give the landscape the design it deserves, the main building was renovated following Lipica’s cultural heritage singularities.
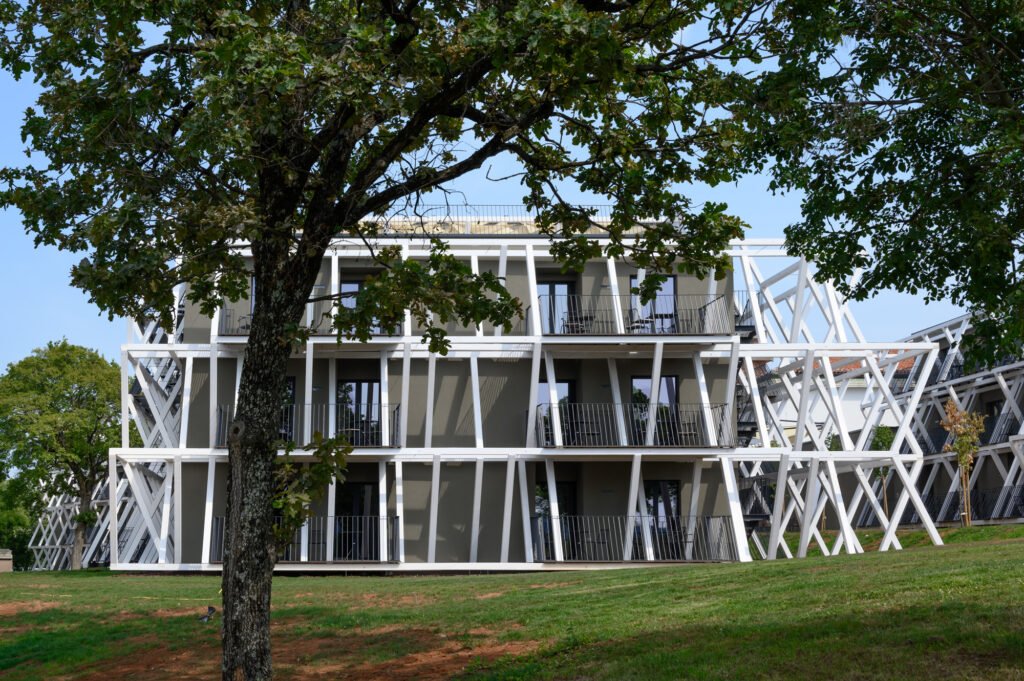
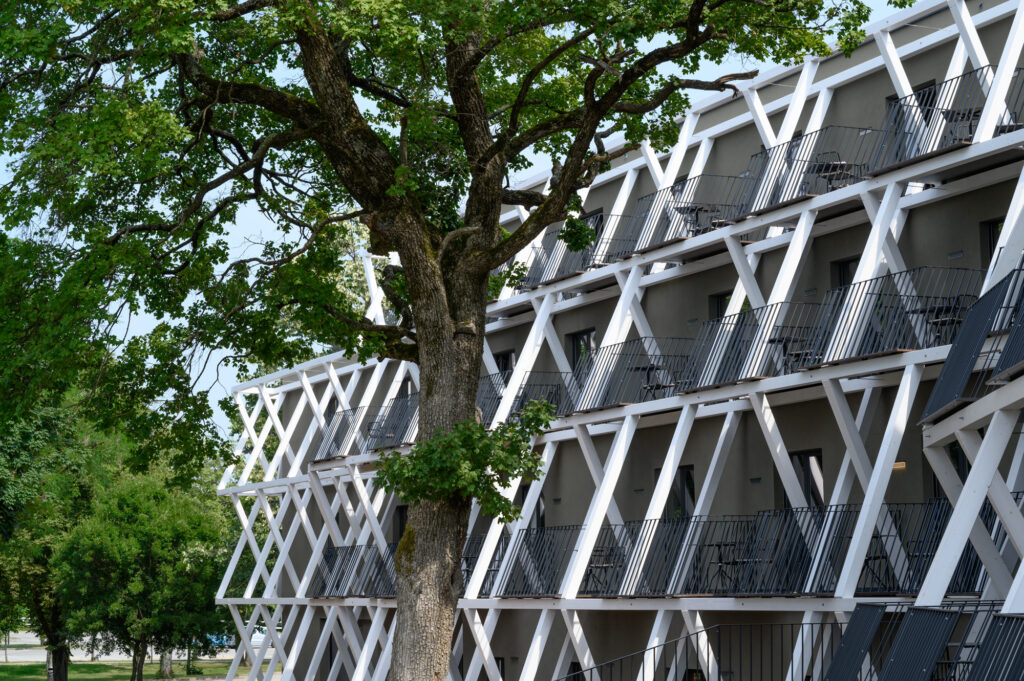
Lipica and the Stud Farm
The main building chosen for the farm was an abandoned Renaissance summer mansion belonging to the Archbishop of Trieste, a strong white building that emerged in the greenery of the landscape as a stark reminder that humans were indeed there. The stud farm ended up shaping Lipica’s cultural landscape as the region was committed to uninterruptedly raising Lipizzaners, one of the oldest breeds of horses, gaining the respect of the international community.
The cultivated karst landscape of Stud Farm Lipica is a world of laid-out pastures and meadow areas, oak groves, and tree lanes, all of which are surrounded by white fences. The main building was designed around the original Renaissance mansion, which has been adapted into a bulky white building that has surveyed the land since the 17th century. Attracted by the rich cultural history, nature, and, of course, the horses, tourists started flooding the area in the 1970s.
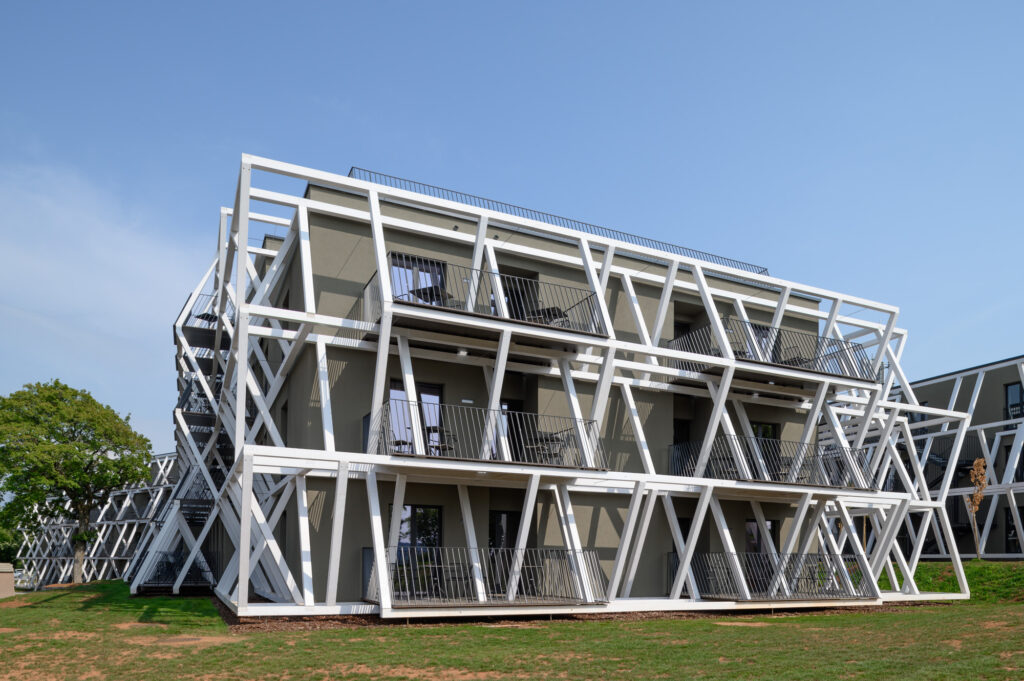
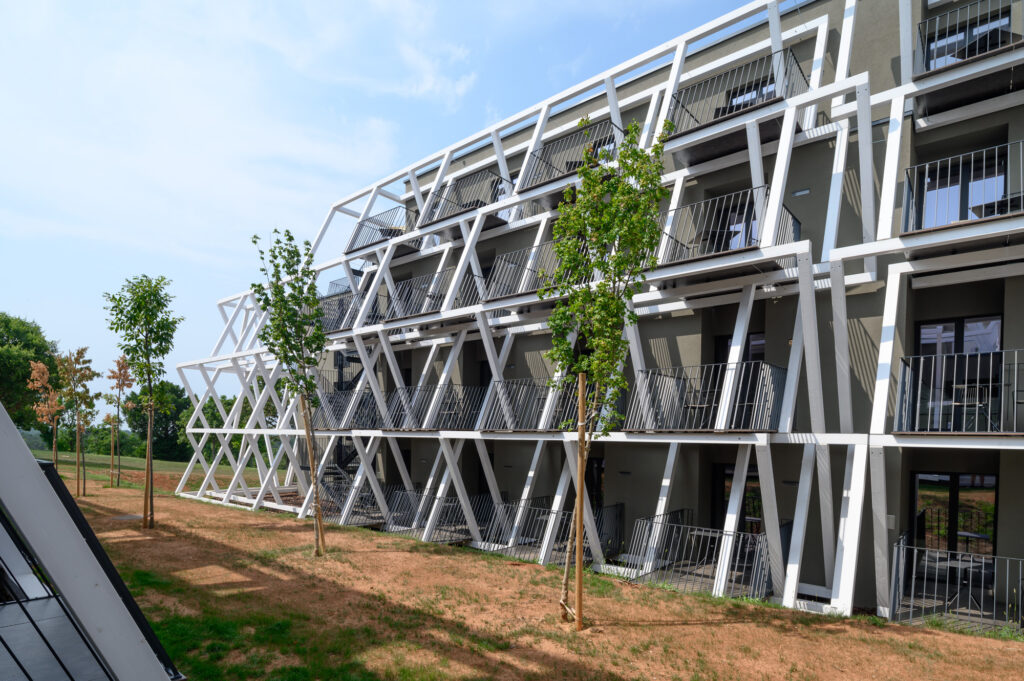
Introducing the Maestoso
Maestoso is the largest accommodation building in Stud Farm, strongly contrasted with the smooth surroundings and paths used by visitors to visit the farm. The beautiful estate is surrounded by a line of white fences undulating around herds of white horses, however, when tourists wished to go back to their hotel rooms, serenity would cease to exist. Due to dated architectural elements and a car park located right in the middle of the beautiful scenery, returning to the farm’s hotel wasn’t the most gracious experience.
The renovation and expansion of the hotel were envisioned to tone down the building’s presence in the environment, a sort of “dematerialization” of the built mass to create a structure that could seamlessly connect with both the cultural heritage and the landscape. The idea is to play with light and shadow in the architectural design, as it would help with the blurring of the structure. Adding climbing plants also helps with this, with the bonus that the whole building will be gifted a distinctive character that has everything to do with the environment it is in.
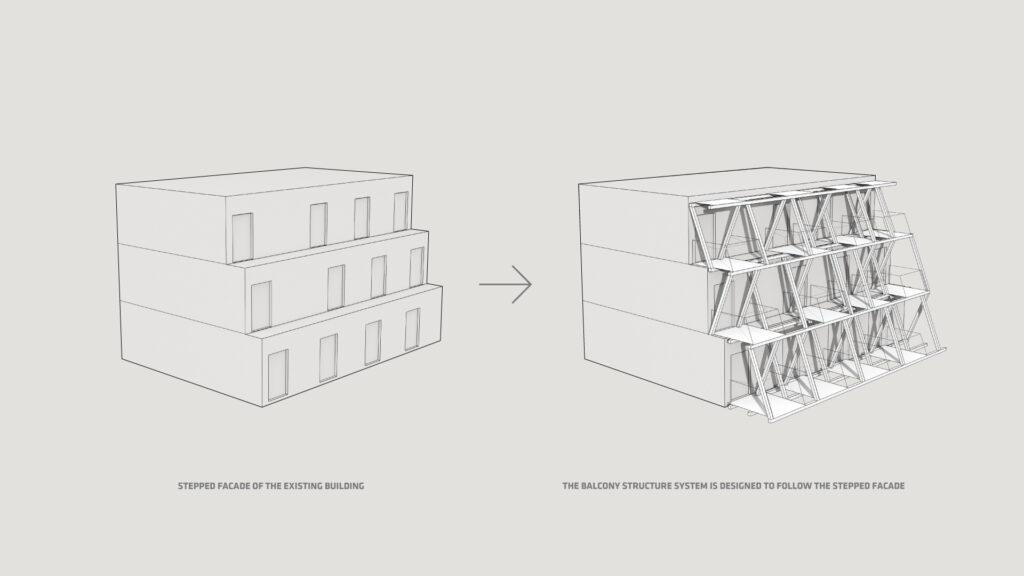
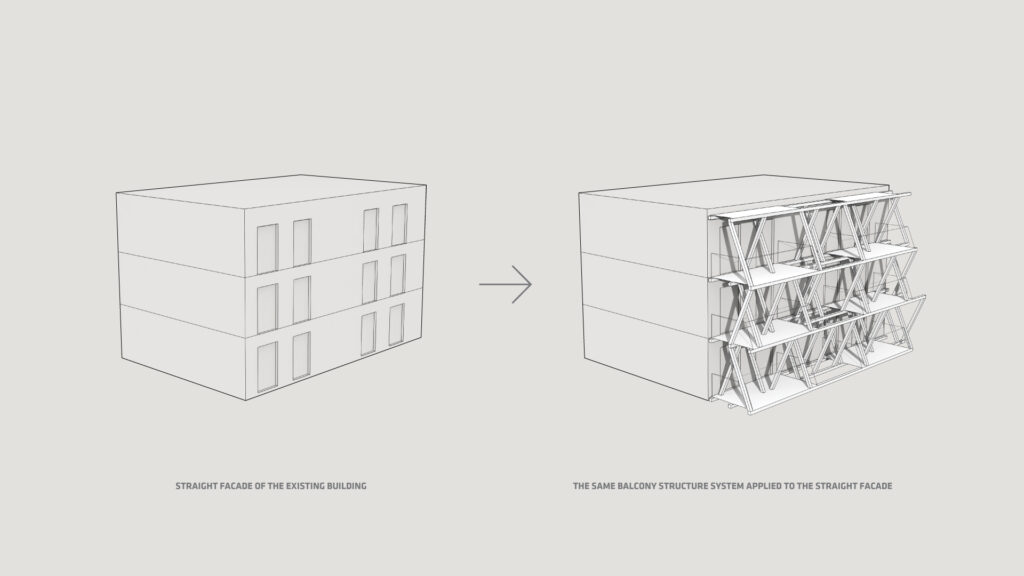
Renovation and potential
The team, Enota, decided that the project would start with the façade since the goal was to create a bridge between nature and the hotel, an intermittence of sorts. The hotel was stripped of its old-school architectural elements to unify its expression, having been turned into a light-load-bearing structure of balconies, features that had only been located in some parts of the building.
The original layout of the hotel wasn’t the best; some spaces could have been used as accommodation and some courtyard service areas that shouldn’t have been right under the windows of the guests. The old mansion had potential, it just needed a little work done.
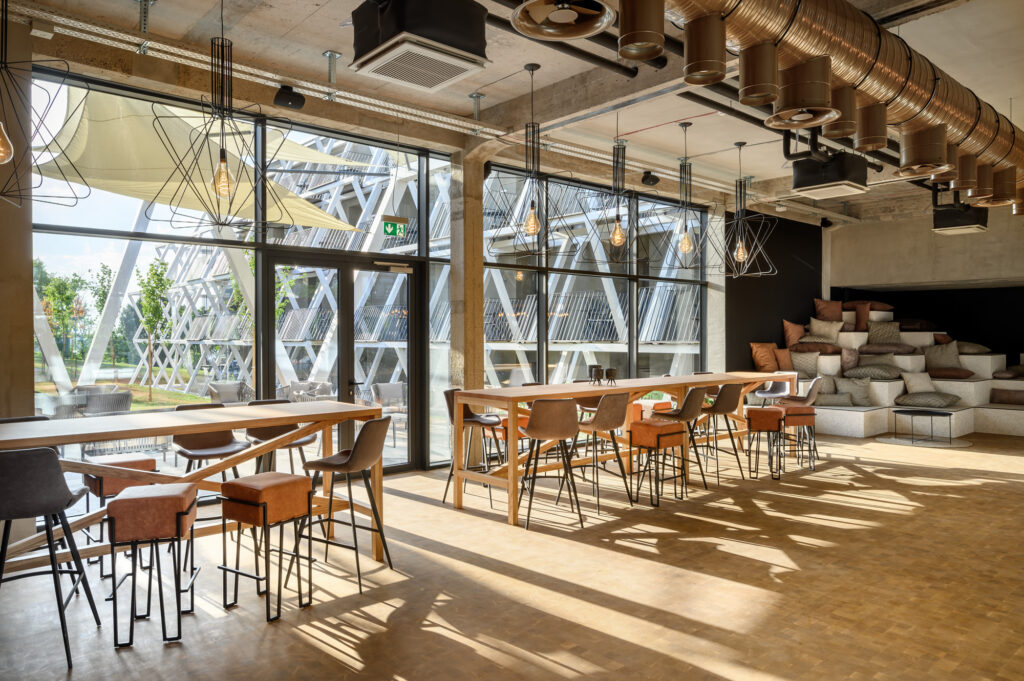
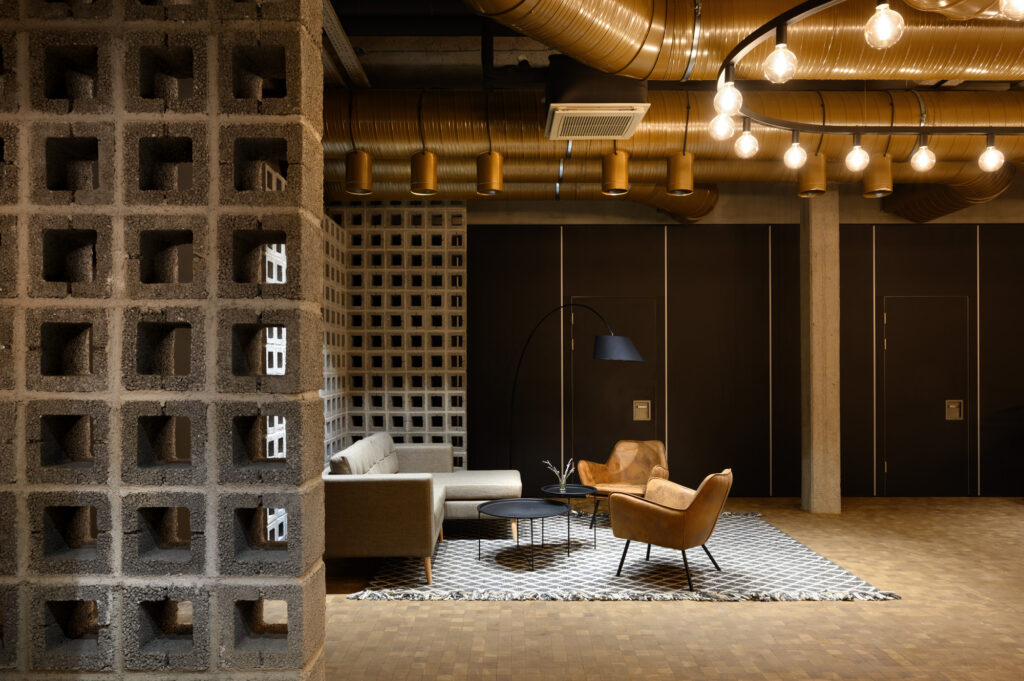
Blurring the outside
The team of designers decided that augmenting the building’s area wasn’t the way to go, as it would go against the main idea of dematerializing the structure. To create new rooms, the project turned existing spaces that hadn’t been much used before into accommodation for the guests, making this increase in capacity inside-bound without many changes to the total volume of the structure. Some additions were, however, made into the original volume, such as a deck floor where an unused gable roof is used to stand and a court-side wing, which also helps block the views from the existing rooms to the service yard.
One thing that impacted how visitors experienced the space and how the man-built structure was integrated with the space was the car park immediately in front of the main building. The renovation instantly proposed its elimination and relocation, aiming to gain room for the expansion of the covered exterior program terraces. These terraces’ eaves were designed as a latticed structure of white timber glue-laminated beams, an additional upgrade to the new, distinctly recognizable expression of the complex. The outside pavement is made out of compressed bonded sand, softly linking the functional surfaces of the hotel with the laid-out natural landscape of the farm.
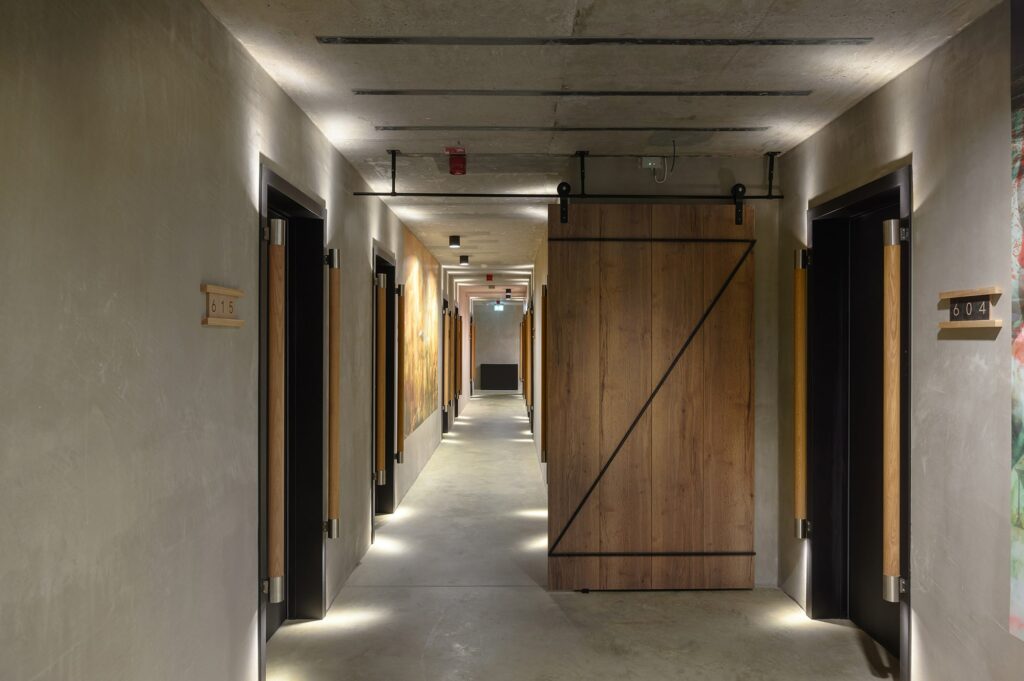
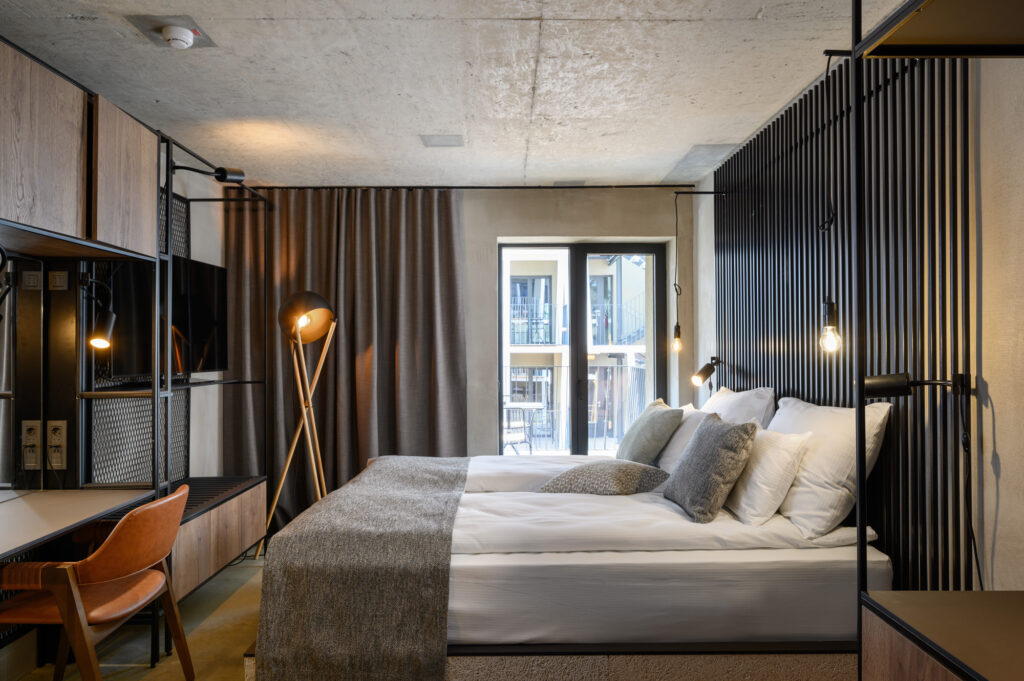
Interior connections
The project envisioned a smooth transition from the stud farm and nature into the rooms and social spaces of the hotel, so the interiors and the pool section received a modern interpretation of what horse stables would look like if they were prestigious tourist accommodations.
The existing buildings were stripped of their previous architectural elements, similar to the façade, and left the raw concrete structure in the first plan, ensuring a rather warm and earthy character would be given to the space. This journey back to its origins was complemented by the use of materials associated with stables, making the interiors of all Stud Farm’s buildings into an inseparable whole, complemented by the lively and serene outdoor environment.
Raw iron, timber boards, hay, concrete flooring in the rooms, cut wooden dowels as the public spaces’ flooring, dynamic pieces of furniture and decoration that constantly remind you where you are. It’s hard not to get the picture just from this set of elements. The result is a warm space that has received a brand new identity and character; however, it has never been closer to the landscape that surrounds it.
Video credit: Miran Kambič






