Header: Judith Casas
In the world of hotel design, some projects make a loud statement, while others speak in a quieter, more profound voice. The recent landscape work at Hotel Masía Can Farrés, a 15th-century farmhouse turned hotel near Barcelona, falls into the second category. Designed by the architecture studio scob, this project just won the 2025 Architizer A+ Popular Choice Award for its incredible garden and outdoor spaces. The design doesn’t shout for attention; instead, it invites you to pay attention to the famous Montserrat mountain it sits beneath.

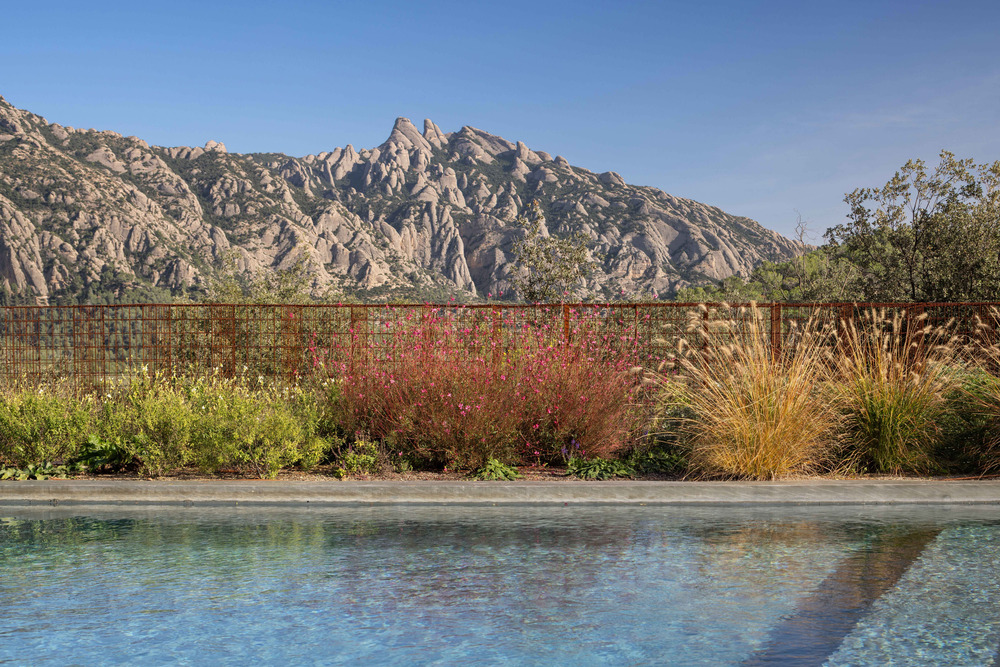
A design born from the mountain itself
The team at scob, led by Sergi Carulla and Óscar Blasco, looked to the immediate surroundings for their entire material palette. The hotel is located in Montserrat Natural Park, a place known for its unique geology and cultural importance. Instead of bringing in foreign materials, they used what was already there. The paths, platforms, and low retaining walls that now shape the hotel grounds are made from conglomerate rock, the very same stone that forms the dramatic peaks of Montserrat. This choice makes the new structures look like they have always been a part of the mountain’s base.
To connect the new with the old, the designers used handcrafted ceramic bricks made by artisans in the local area. These bricks create a visual link to the region’s long history of building and craft. Looking up, you can see light steel trellises that provide shade and structure for plants. Their simple forms are a direct reference to the agricultural buildings that have dotted this landscape for centuries. Nothing here feels out of place because every element has a story rooted in the location.
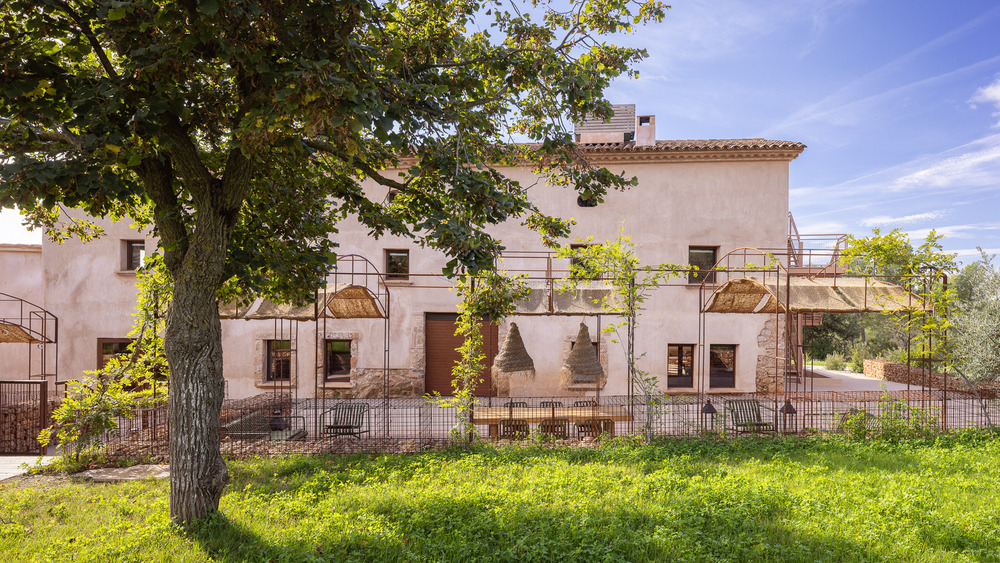
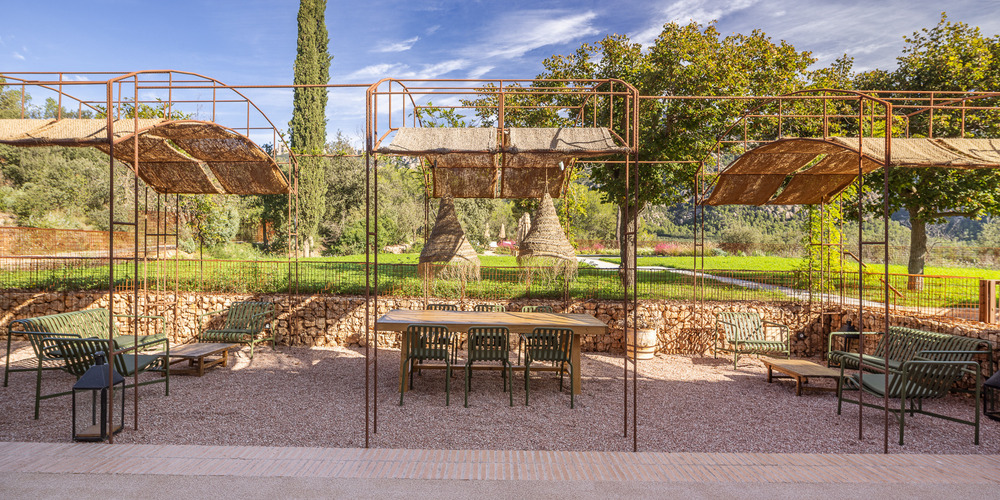
Working with the land, not against it
scob’s method is based on what they call empathy for the place. They didn’t arrive with a preconceived idea to force onto the site. Instead, their team studied the property’s natural slopes, how the sunlight moved across it during the day, and where people would naturally want to walk or sit. The result is a system of outdoor spaces that feels completely natural. The intervention restores an old connection, showing how a building and its landscape can work together to create a place for people to inhabit. It’s a design that feels discovered rather than imposed.
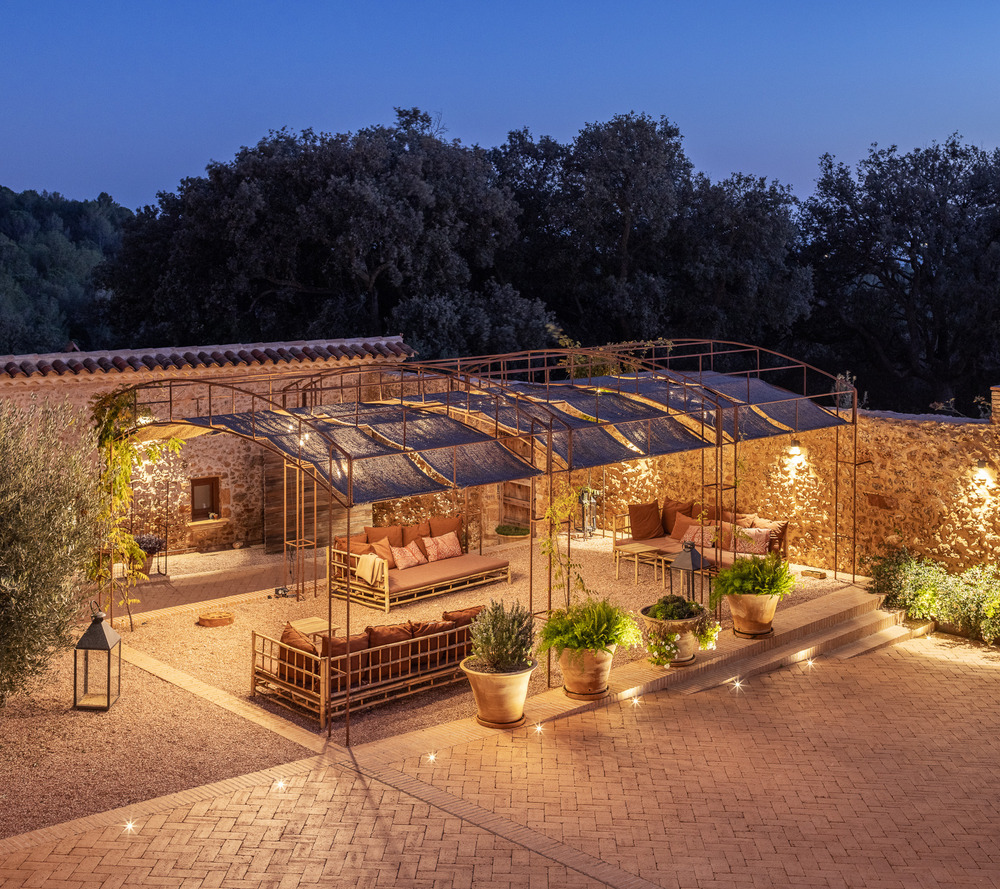

A hotel experience tied to place
For guests, this approach creates a hotel with a very strong local identity. The atmosphere at Hotel Masía Can Farrés is quiet and introspective, offering a deep connection to the mountain. The new design provides a variety of spaces for guests to experience the property, from wide terraces for gathering to quiet footpaths for solitary walks and small areas for rest. These spaces guide visitors through the grounds with a sense of calm, putting them directly in touch with the local materials, the history of the masía, and the incredible horizon line.
The project also makes smart environmental choices. The team reused existing stone walls and terraces and kept the native vegetation. All new plantings are exclusively native species, which helps support the local ecosystem. The pavements are designed to let rainwater drain through them, and there is no high-intensity outdoor lighting, a decision made to prevent light pollution in the protected natural park. This attention to detail ensures the hotel respects its special setting in every way possible.
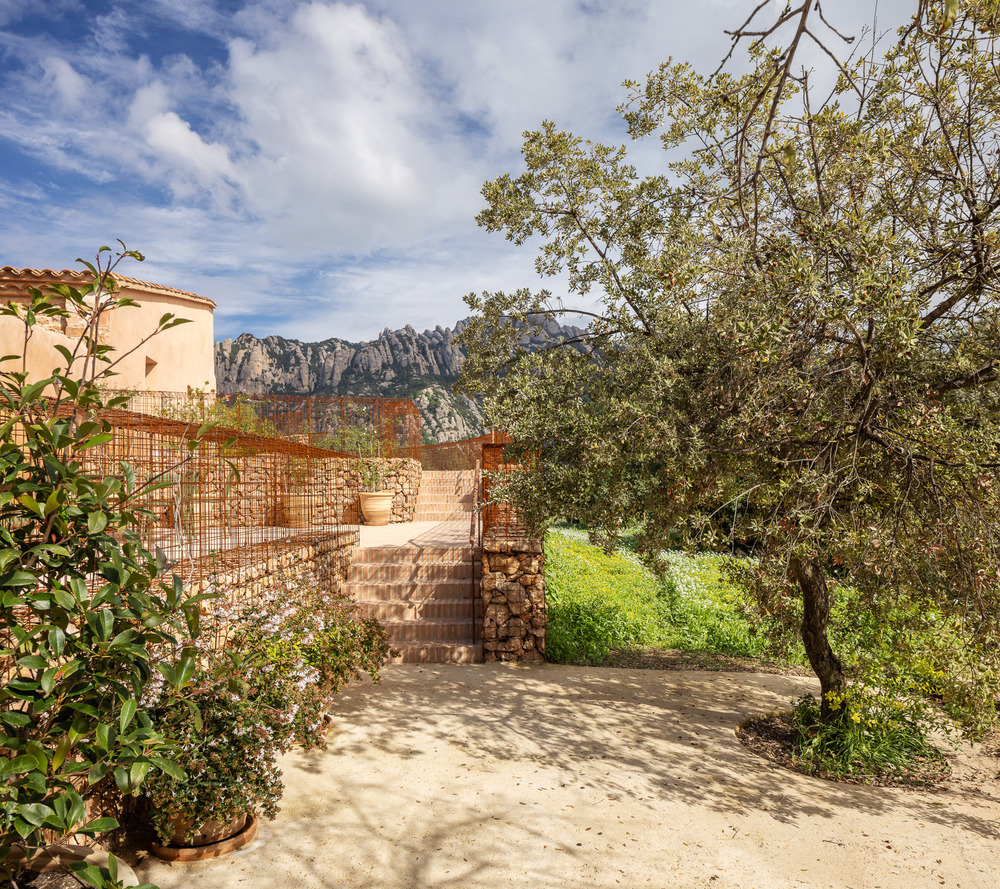
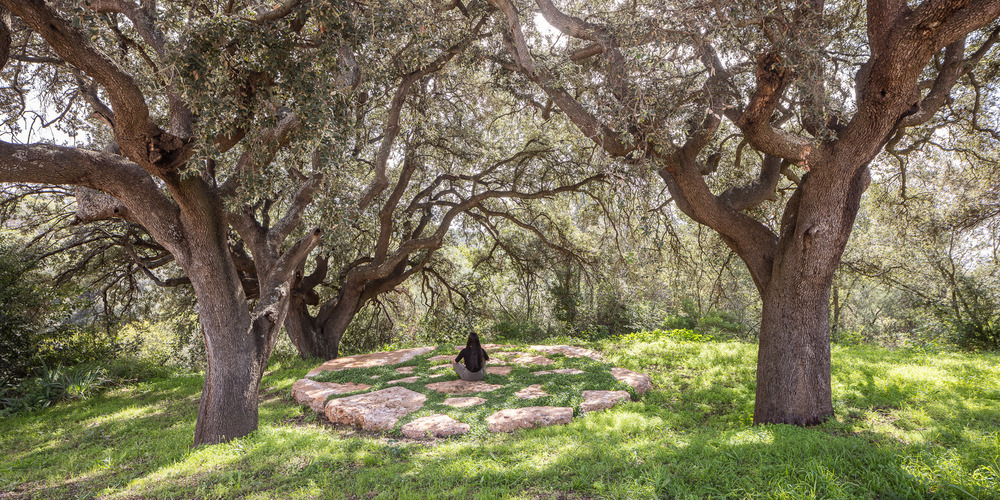
Project info
Project: Hotel Masía Can Farrés
Type: Landscape intervention in the surroundings of a 15th-century masia
Location: El Bruc, Montserrat Natural Park, Barcelona, Spain
Year: 2023–2024
Site Area: 5,500 m²
Client: Can Farrés Hotel Masía
Photography: Judith Casas
Source: v2com-newswire









