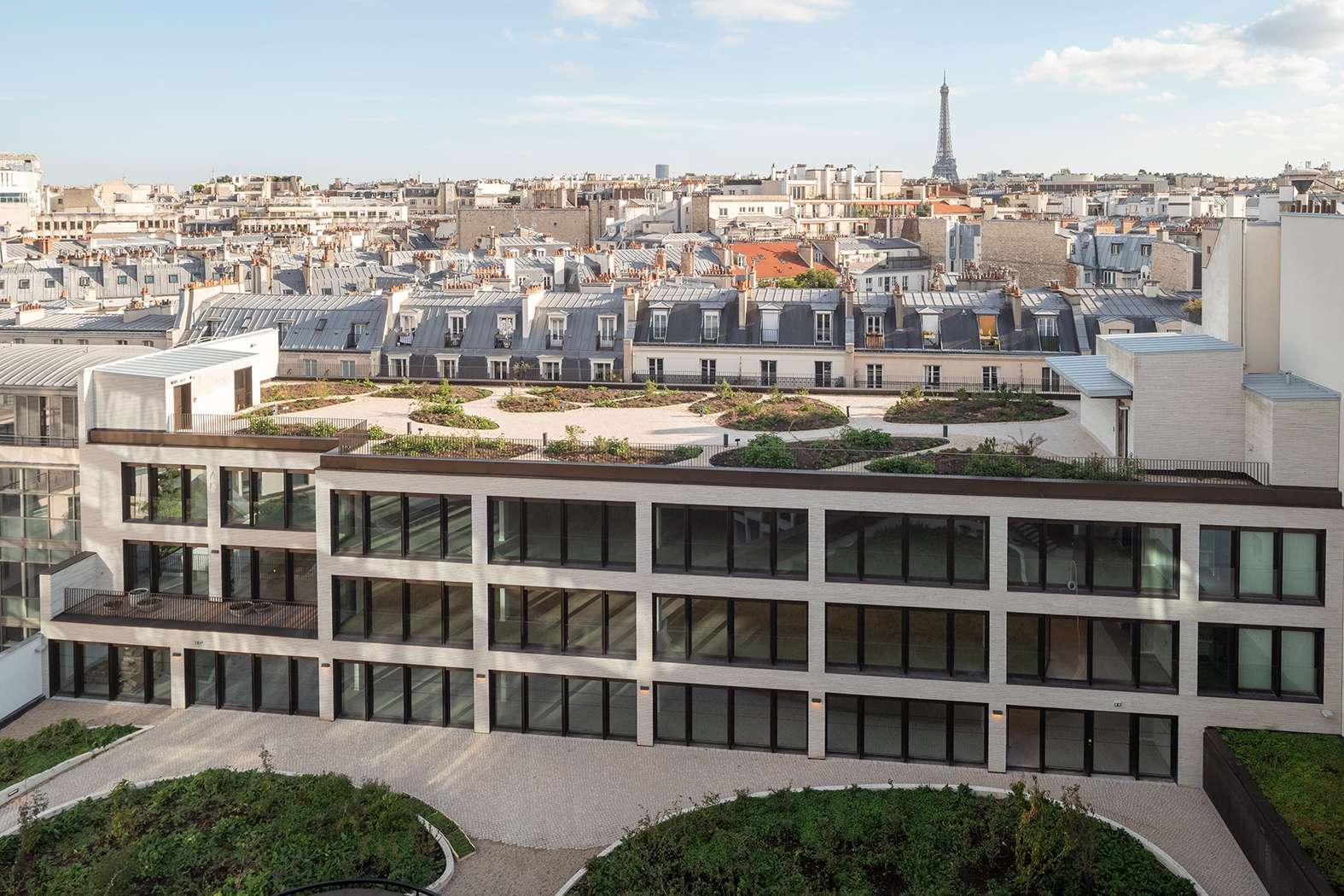Header: Cyrille Weiner
The Grande Armée – l1ve project, a stunning renovation of the former Peugeot headquarters near Paris’s iconic Arc de Triomphe, has redefined the boundaries of architectural innovation and sustainability.
Spearheaded by Baumschlager Eberle Architekten, the project has earned the prestigious BLT Design Award in Architectural Design – Commercial, solidifying its place among the most impactful architectural achievements in recent years.
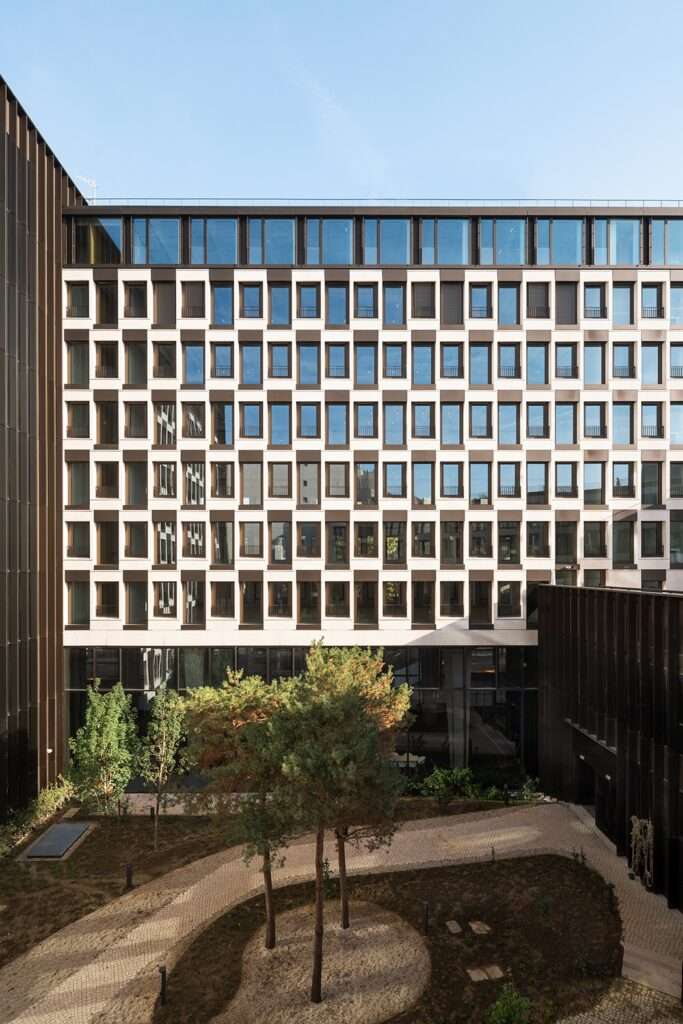
A bold architectural vision
Located at 75 Avenue de la Grande Armée, Grande Armée – l1ve shows how thoughtful design can breathe new life into an aging structure. Originally designed by modernist architect Sainsaulieu, the building served as the Peugeot headquarters for decades before undergoing this ambitious renovation. Baumschlager Eberle Architekten reimagined the space to harmonize its modernist heritage with contemporary needs, creating a dynamic 110-meter-long façade that links rhythm, plasticity, and order. The project’s striking architectural gesture introduces a new visual language to central Paris’ urban fabric while respecting the integrity of the existing structure.
The innovative façade design features a rhythmic interplay between simple openings and box-type windows strategically placed within the original concrete framework at varying depths. This design enhances the building’s aesthetic and optimizes energy efficiency by leveraging natural light and ventilation.
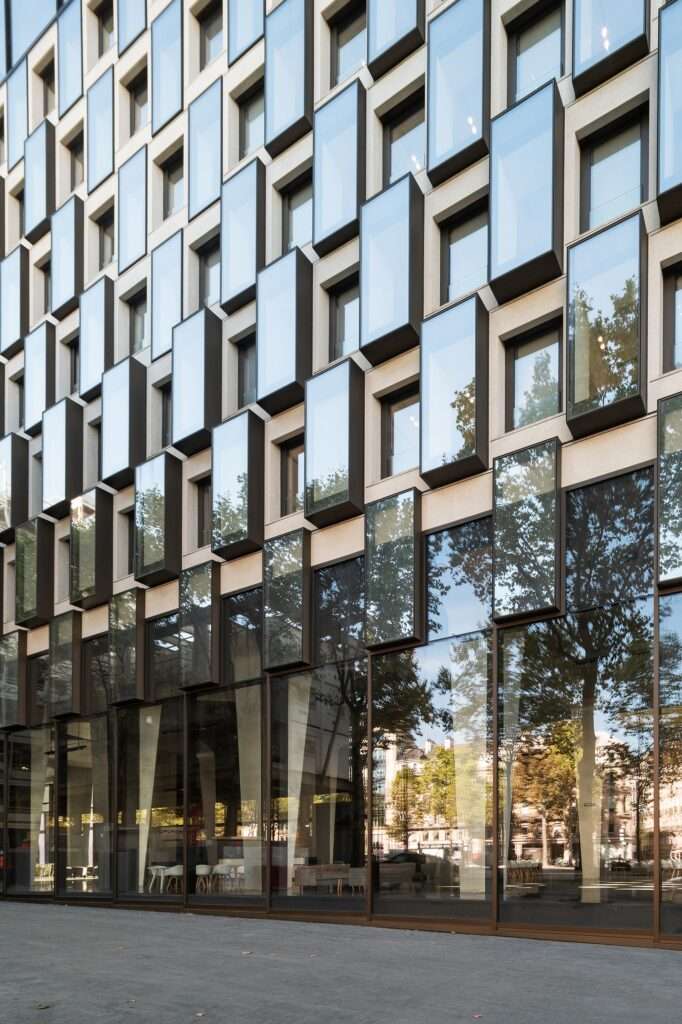
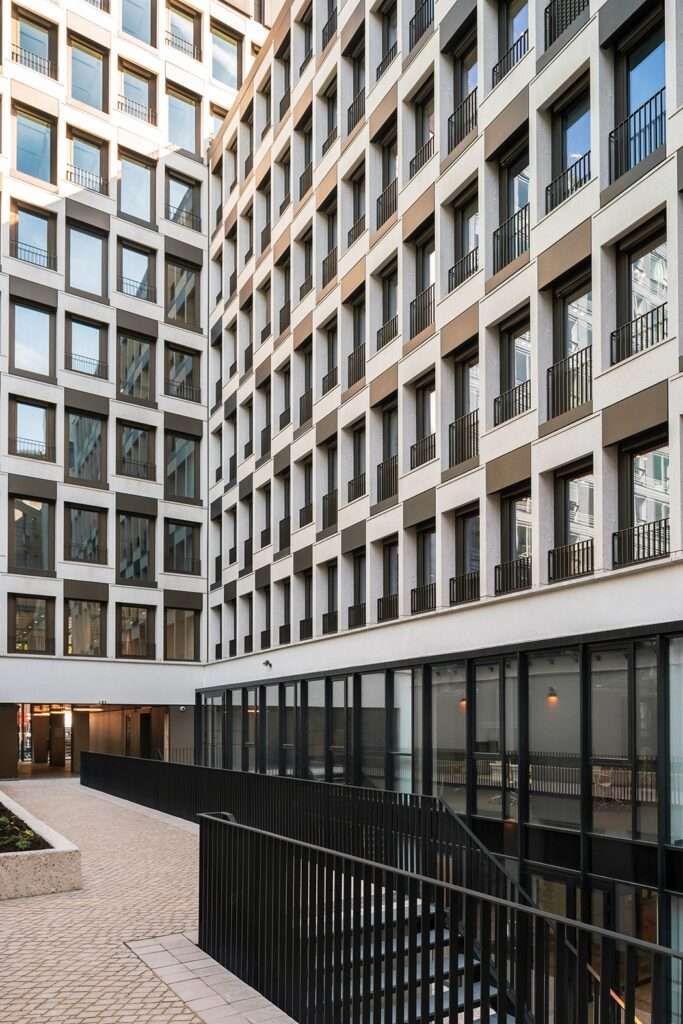
A sustainable approach to design
Sustainability lies at the core of the Grande Armée – l1ve project, reflecting a growing commitment to environmentally responsible architecture. The renovation utilized 5,165 tonnes of demolition material, 92% of which was recycled, with 80 tonnes directly repurposed within the building’s reconstruction. For example, gallery floors now incorporate salvaged materials, showcasing how thoughtful reuse can enhance function and design.
Moreover, composite materials were deliberately avoided to ensure ease of future recycling. Instead, Baumschlager Eberle Architekten opted for simple, durable materials like wood, various types of concrete, and metal. These choices ensure the building can evolve with minimal environmental impact, aligning with circular economy principles.
Energy efficiency was another critical focus. Geothermal wells and photovoltaic panels on the roof provide renewable energy, complemented by local heating sourced from Paris’ energy grid—50% of which is derived from renewable resources. These systems collectively reduce the building’s carbon footprint, reinforcing its role as a model for sustainable urban development.
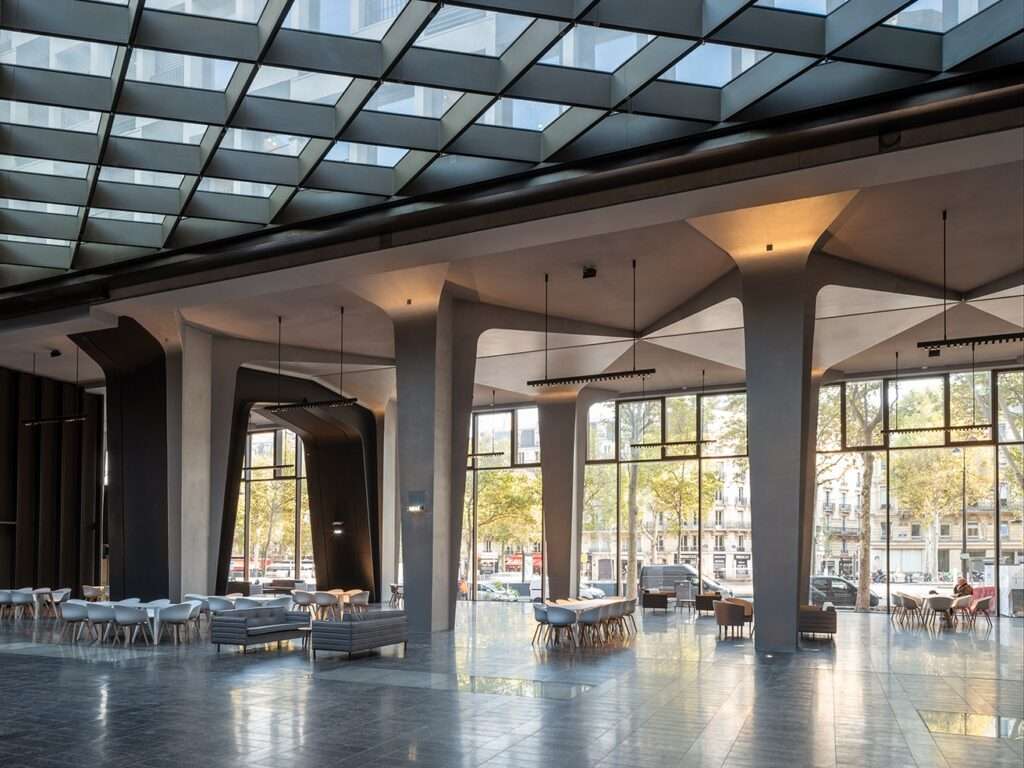
From workspaces to living spaces
The transformation of the former Peugeot headquarters goes beyond aesthetics and sustainability; it redefines the concept of a workspace. Spanning 35,000 m², the building offers open office layouts, spacious green terraces, and vibrant courtyards that foster creativity and collaboration. The ground floor, once a showroom, now houses multipurpose spaces that support various activities, breaking away from the traditional desk-oriented office model.
The design team’s approach transforms the building into a vibrant hub that caters to contemporary lifestyles, offering employees and visitors an inspiring environment to work, socialize, and relax.
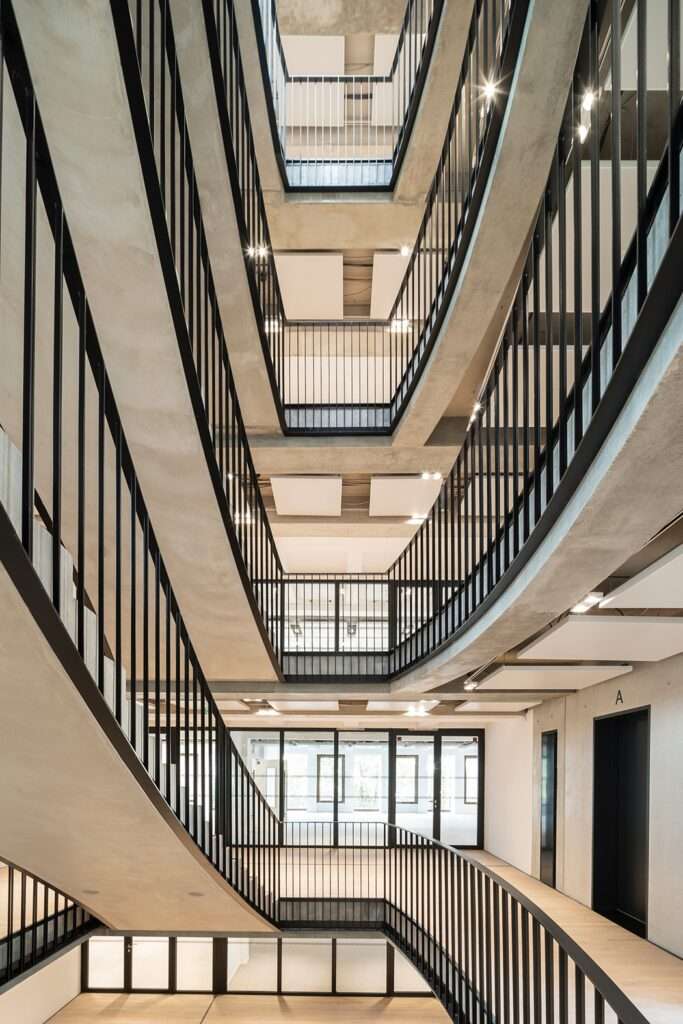
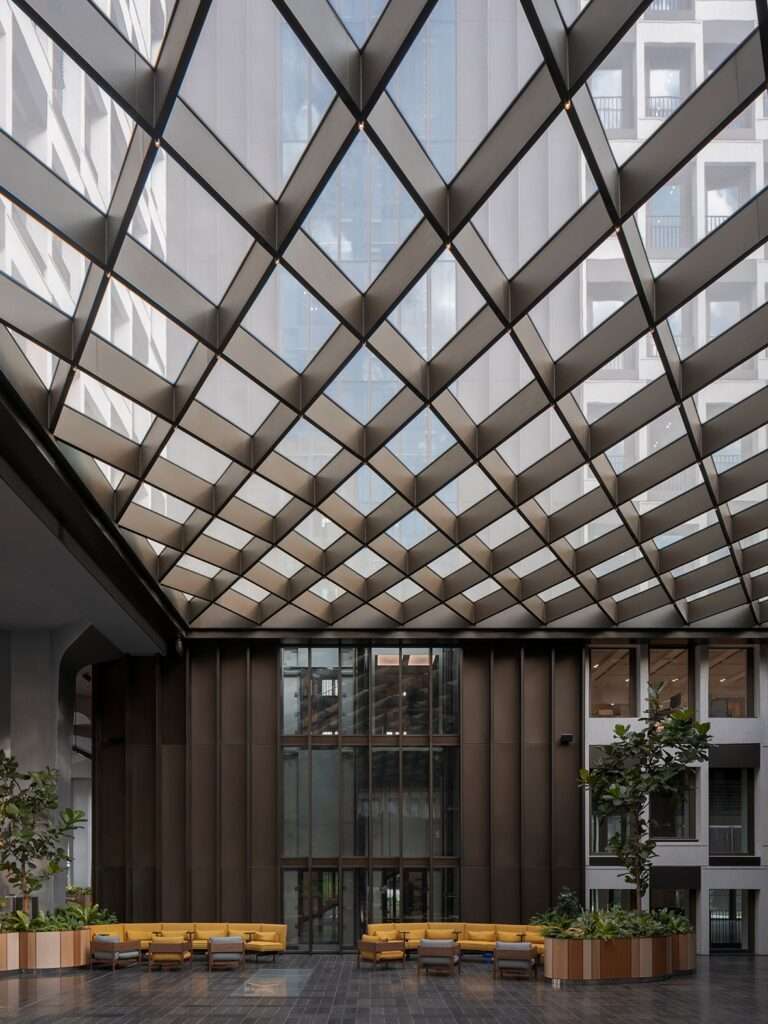
Thoughtful renovation
Baumschlager Eberle Architekten’s renovation thoughtfully integrates the building’s modernist roots while positioning it as a beacon of future-focused design. The dual courtyards and green spaces create a seamless connection between Avenue de la Grande Armée and Rue Pergolèse, offering an inviting environment that integrates nature into the urban landscape. The building’s neutral, adaptable interiors ensure its relevance in a rapidly changing world, making it a flexible space that can accommodate a variety of uses over time.
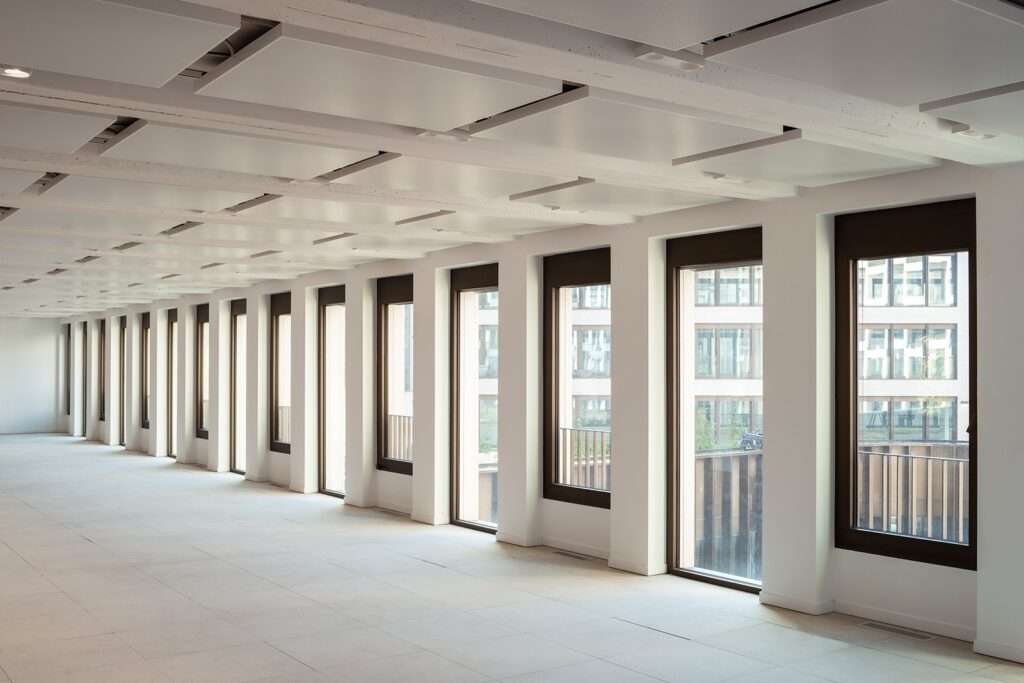
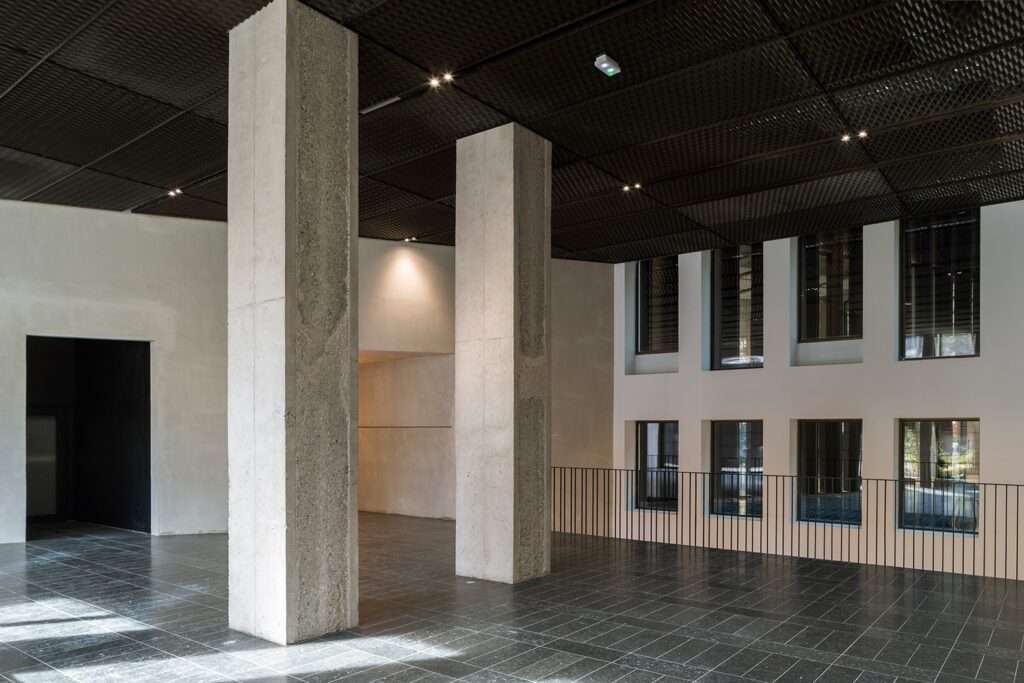
Recognition
In addition to the BLT Built Design Award, the Grande Armée – l1ve project was honored with the Austrian Green Planet Building Award, underscoring its commitment to ecological design. This recognition not only celebrates the ingenuity of Baumschlager Eberle Architekten but also sets a benchmark for future renovations and new constructions.
By revitalizing a historic site and transforming it into a sustainable, multifunctional space, the Grande Armée – l1ve project highlights the potential of architecture to shape the future of urban living. Its thoughtful blend of form, function, and environmental responsibility ensures that it will remain a landmark of innovation and inspiration for years to come.
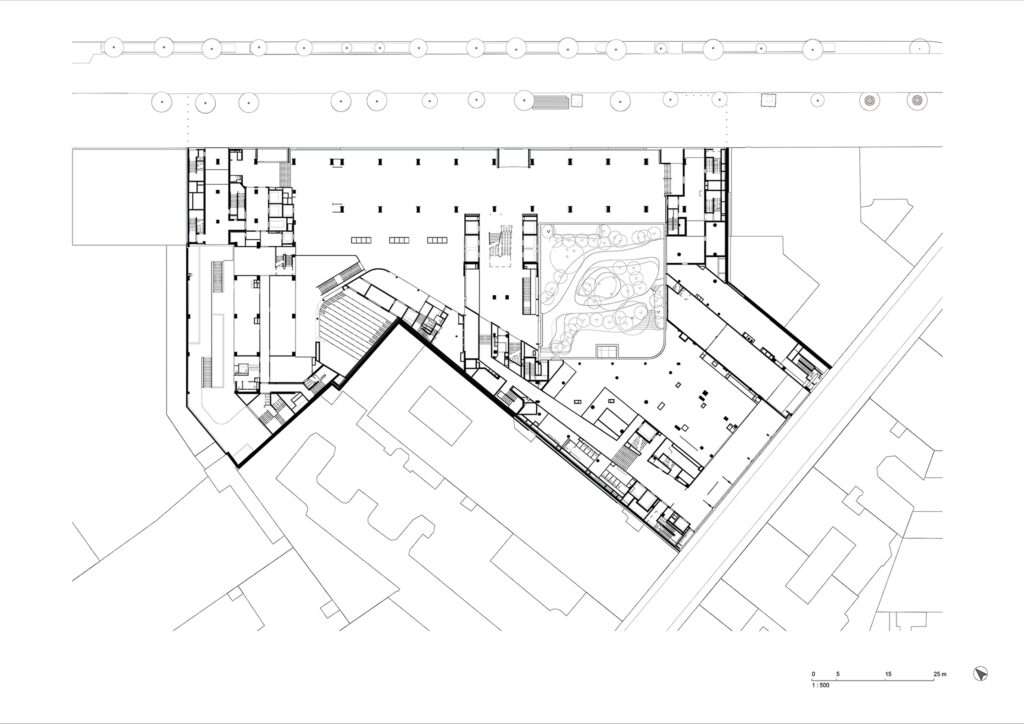
Baumschlager Eberle Architekten
Project info
Design Company: Baumschlager Eberle Architekten
Lead Designer: Baumschlager Eberle Architekten
Architecture Firm: Baumschlager Eberle Architekten
Construction Company: Eiffage
Photo Credit: Cyrille Weiner
Project Location: 75, avenue de la Grande Armée, 75116 Paris
Client: Gecina
Project Date: 2022






