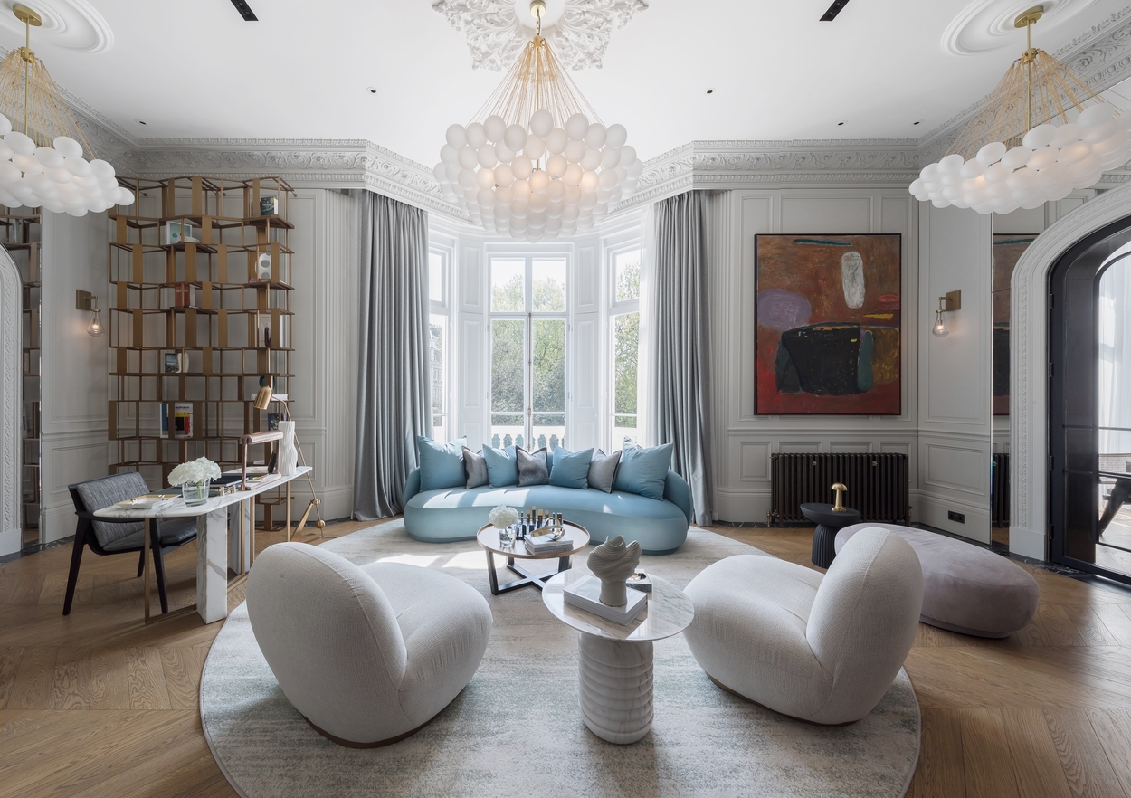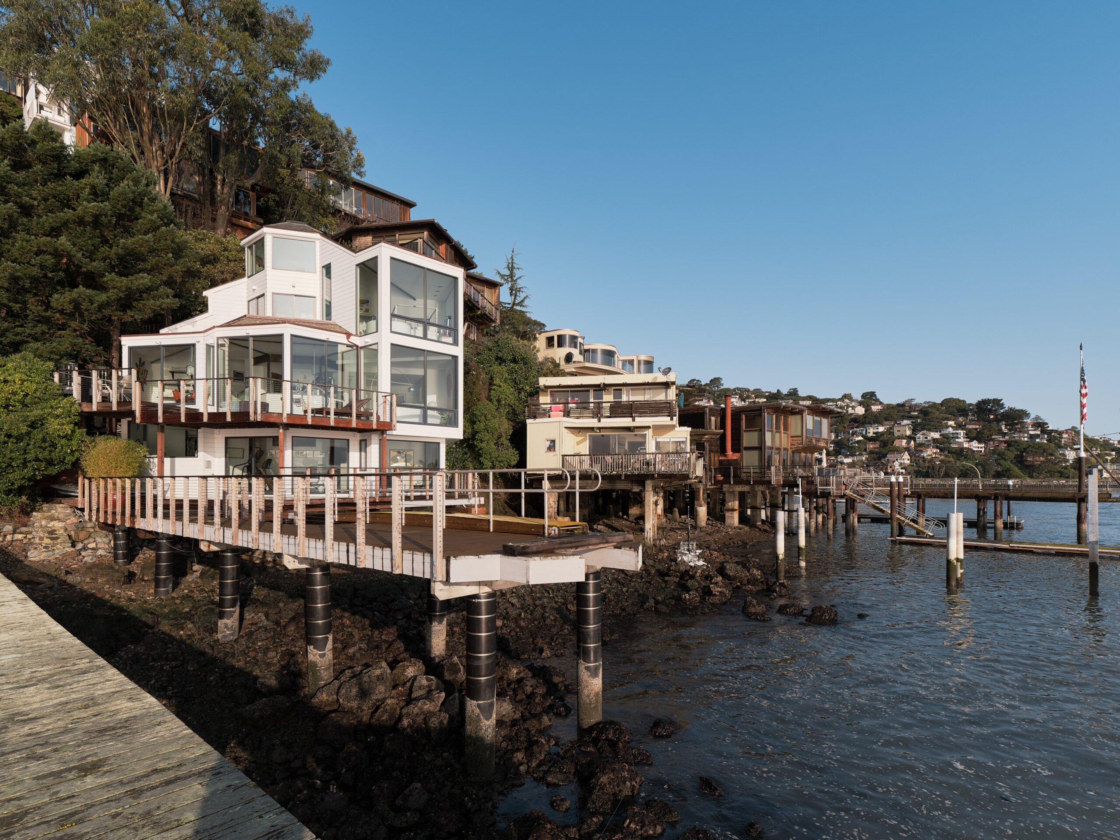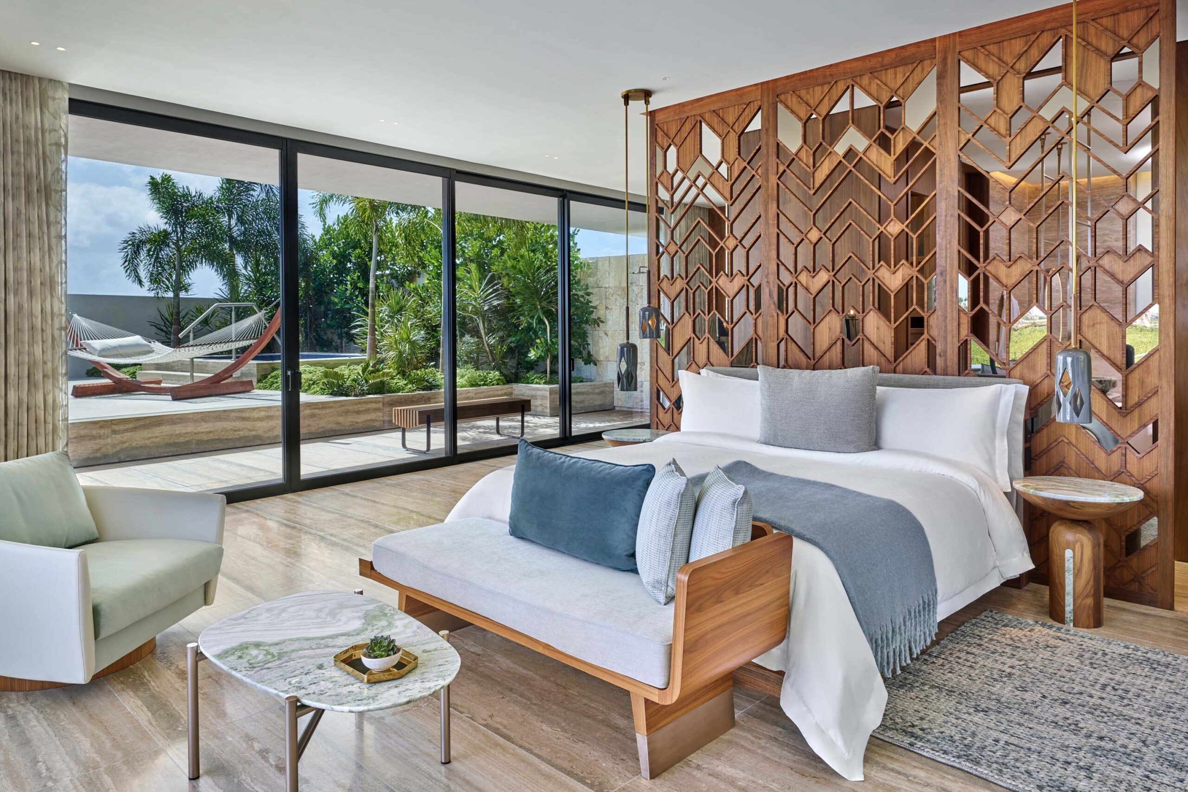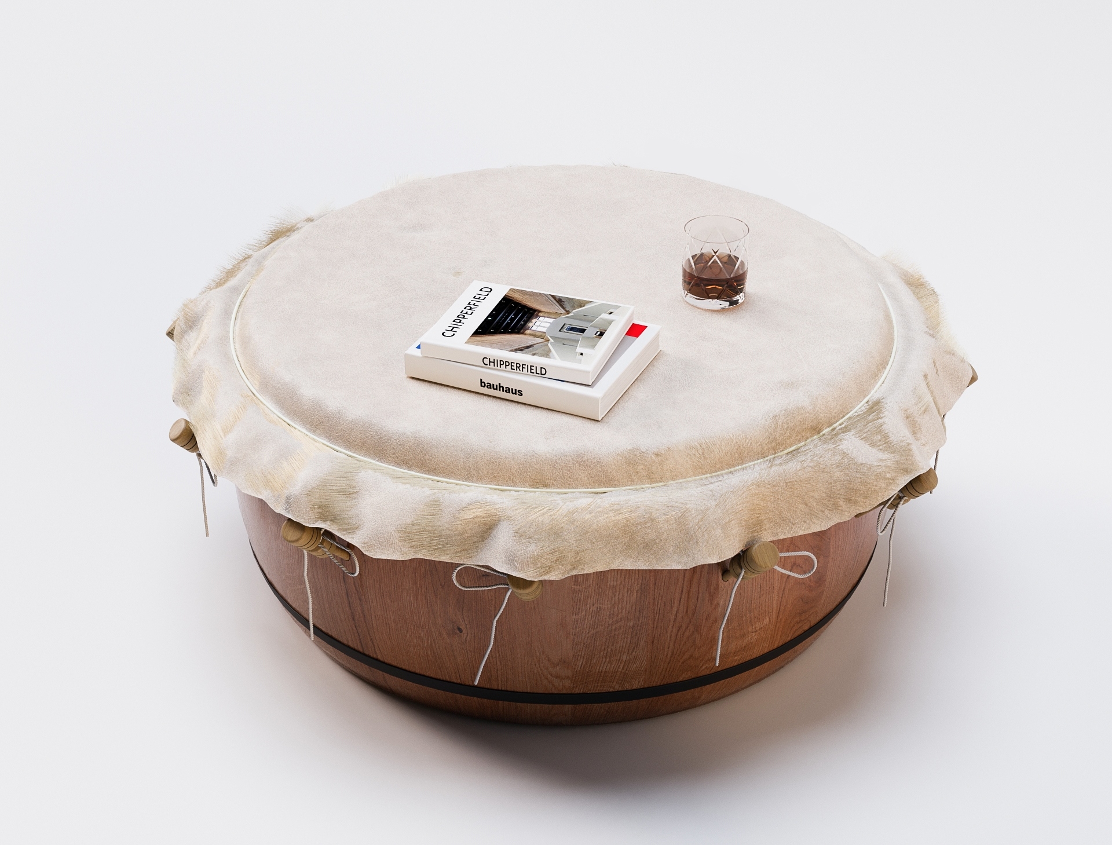Barker Associates Architecture Office proudly presents the Sackett Street Townhouse, a remarkable project tailored to meet the needs of its clients – a pair of recent empty-nesters who run their own consulting company. Seeking to revitalize their townhouse after their daughter left for college, the clients enlisted the expertise of Barker Associates to transform their living spaces. In light of the changing circumstances brought about by the pandemic, where working from home became the norm, the project also aimed to accommodate the increased time spent in the house.
The design concept focused on an open plan that simultaneously maintained a sense of separation between different areas. This approach led to the configuration of certain spaces as semi-enclosed volumes, skillfully defined by the strategic use of materials, lighting, and color. For instance, the interior of the entry vestibule volume, with its captivating blue-gray tones, is visually set apart from the adjacent dining room by a striking red volume. Suspended above the dining table, a captivating pendant designed by Anony zig zags, creating an artistic frame for the display of the clients’ cherished ceramic vessels.
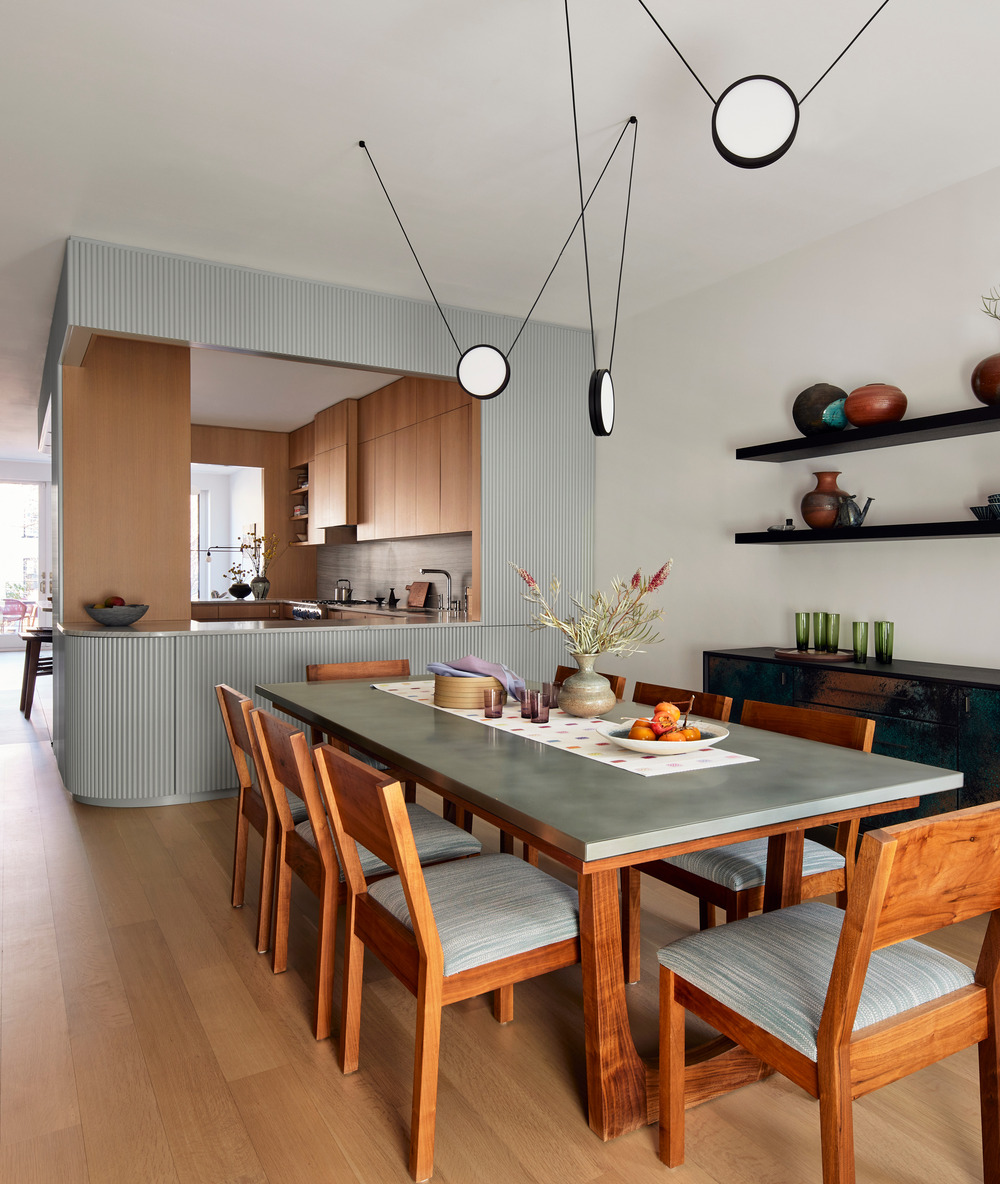
At the heart of the home lies the kitchen, enveloped in textured wood painted a soothing blue-gray. The cleverly positioned cutouts within the kitchen design offer glimpses into the dining room and the living space beyond. The white oak-paneled cabinets and patterned porcelain tiles within the kitchen contribute to its aesthetic appeal, while recessed lighting along the dropped arch elegantly demarcates the boundaries of the workspace.
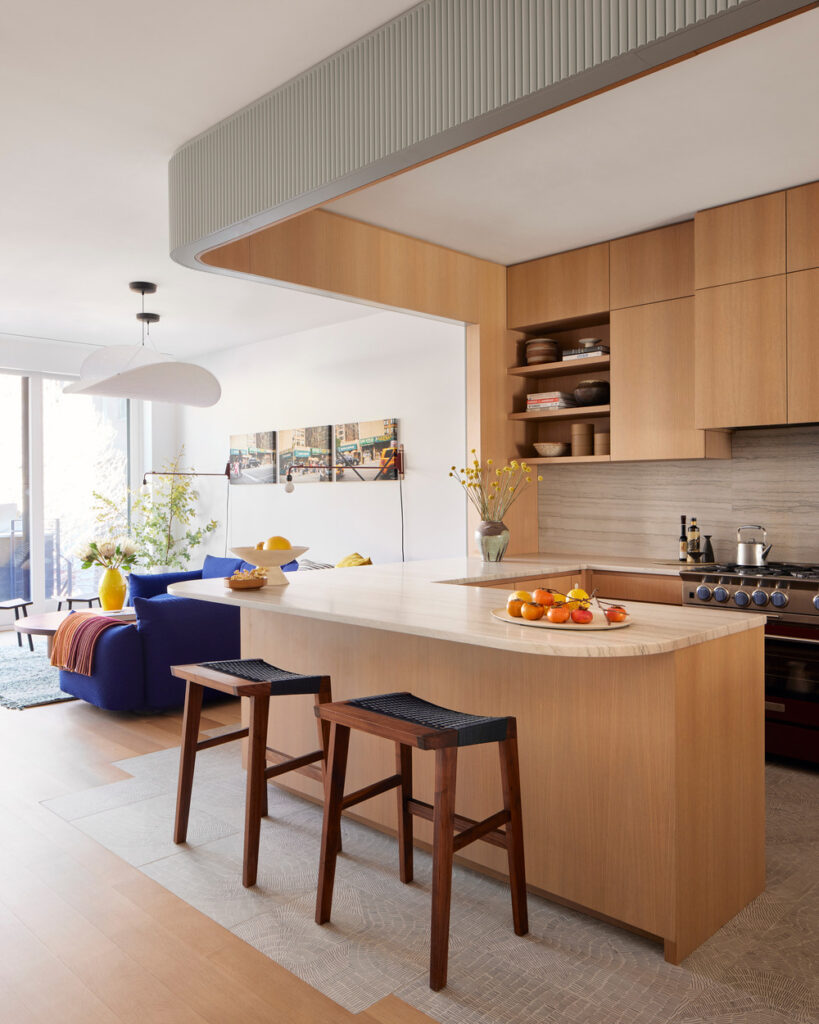
The living room, overlooking the rear yard through expansive floor-to-ceiling glass, is a sanctuary of comfort and style. A luxurious Marenco sectional, enveloped in plush blue Kvadrat wool, takes center stage, complemented by a sleek coffee table from Hinterland Design and a rug designed by Philippe Malouin. Together, these elements effortlessly define the space, fostering an atmosphere of relaxation and sophistication.
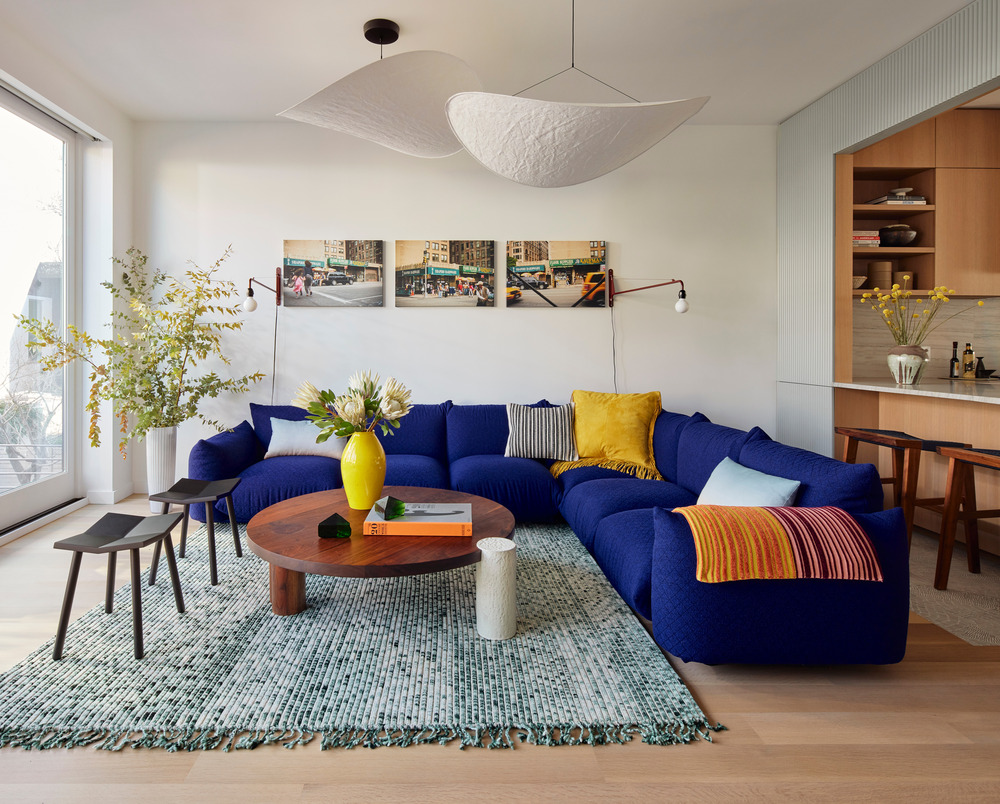
Tucked beneath the stairs, the powder room exudes an air of drama. Painted in a rich blue-black hue, it is accentuated by a vibrant pop of yellow showcased in a Kast concrete sink. Reflecting the tambour texture of the kitchen enclosure, a reeded glass and steel stair rail adds a touch of architectural continuity.
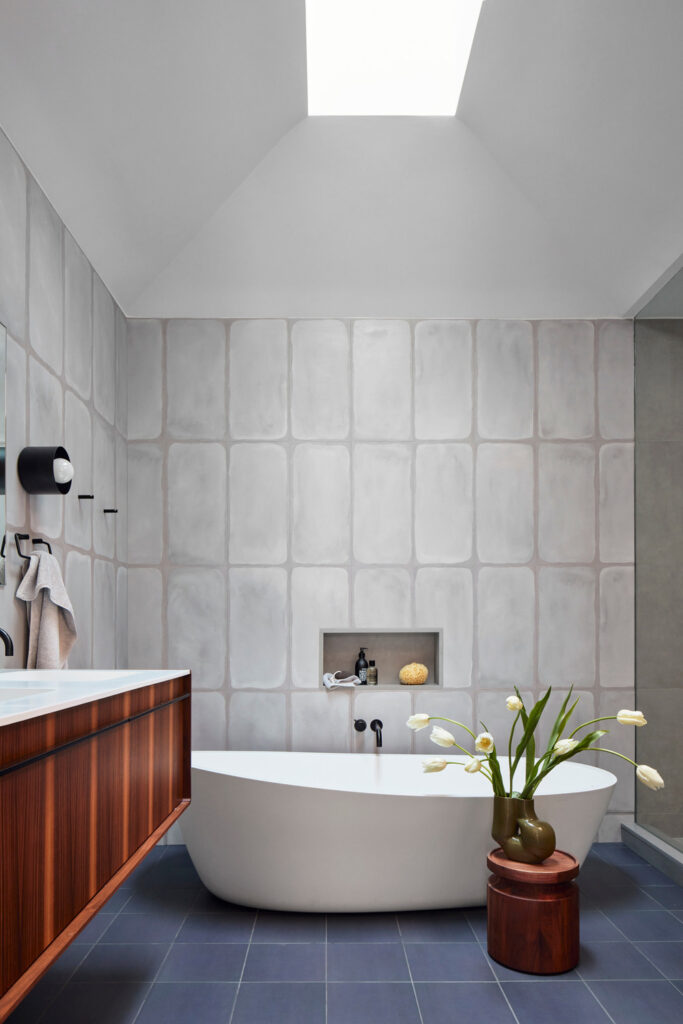
Ascending to the upper floor, the new primary suite is a haven of tranquility. Defined by white oak and painted built-ins, the suite’s layout echoes the thoughtful design of the living spaces below. A volume cleverly divides the sleeping area from the dressing space, acting as both a headboard and storage unit. Facing a wall of shelving and sliding panels, a custom bedframe and side tables create an intimate and functional retreat. An inviting window seat frames a picturesque view of the rear yard, while the custom closet wall, painted in the same soothing blue-gray as the main floor, adds a touch of elegance. In the primary bath, a vaulted skylit ceiling and porcelain tiles, echoing the muted color palette, create a serene oasis for relaxation.
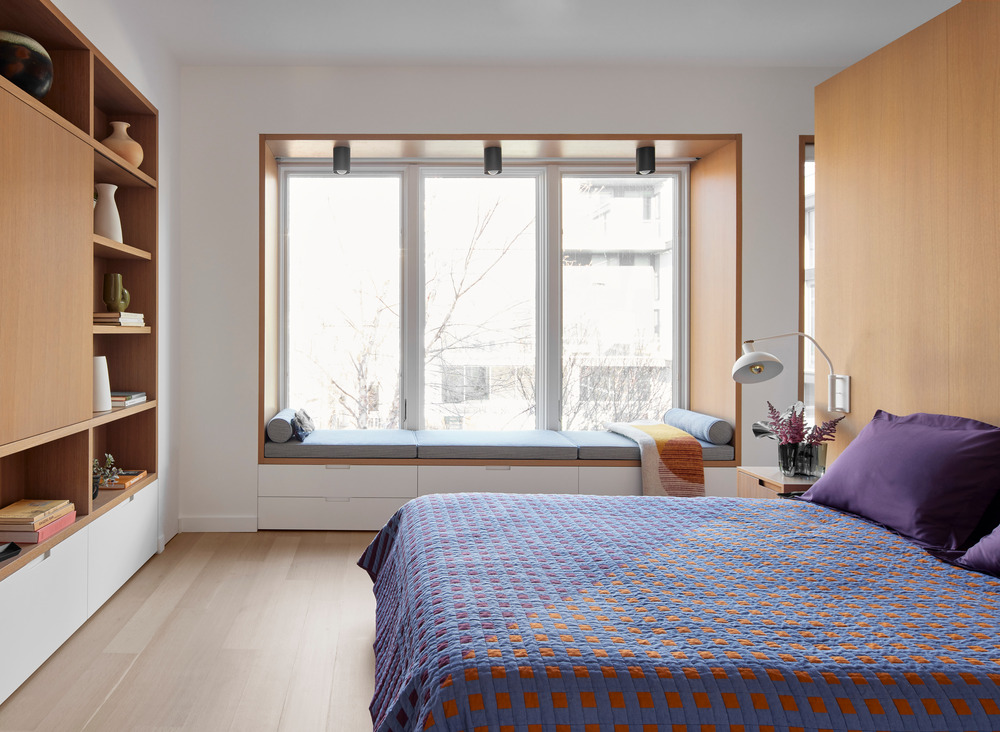
Mindful of recent weather events, the lower level of the house underwent a thoughtful re-evaluation of its finishes. Revamped to create a secondary living area separate from a workspace, the space is intelligently divided by floor-to-ceiling sliding reeded glass panels. With practicality in mind, porcelain tile was chosen as the floor covering, ensuring durability in an area prone to flooding.
Barker Associates Architecture Office’s Sackett Street Townhouse effortlessly captures the essence of the clients’ desires. With a skillful fusion of vibrant jewel tones, soothing neutrals, and textured surfaces, this project showcases the mastery of design and the art of creating harmonious living spaces that adapt to the evolving needs of its occupants.


