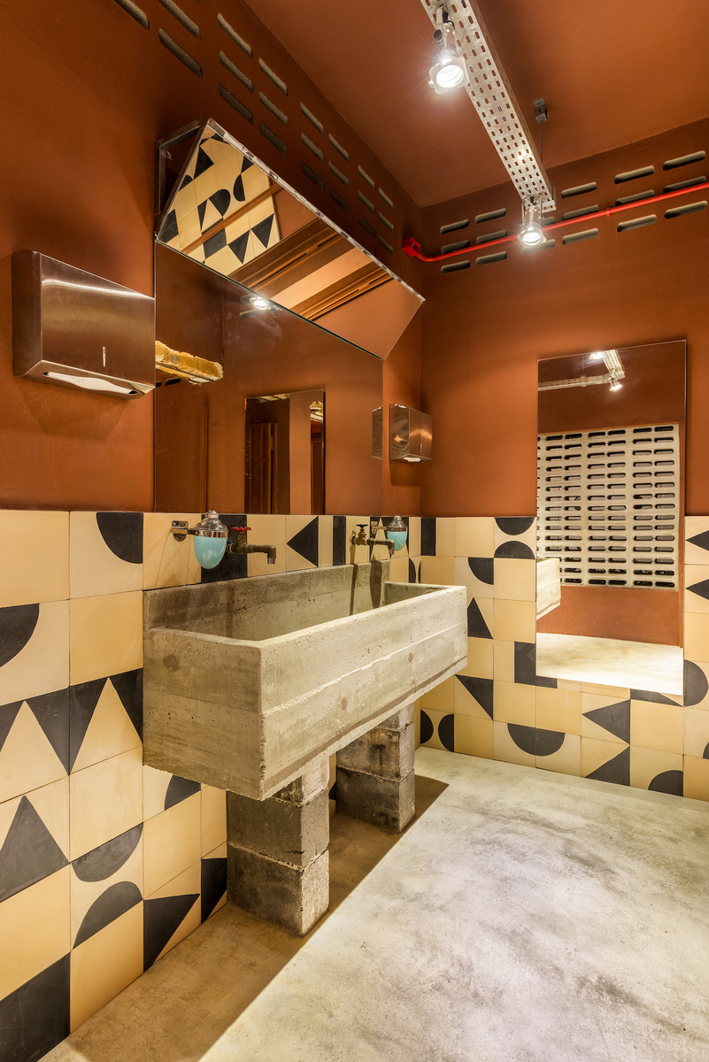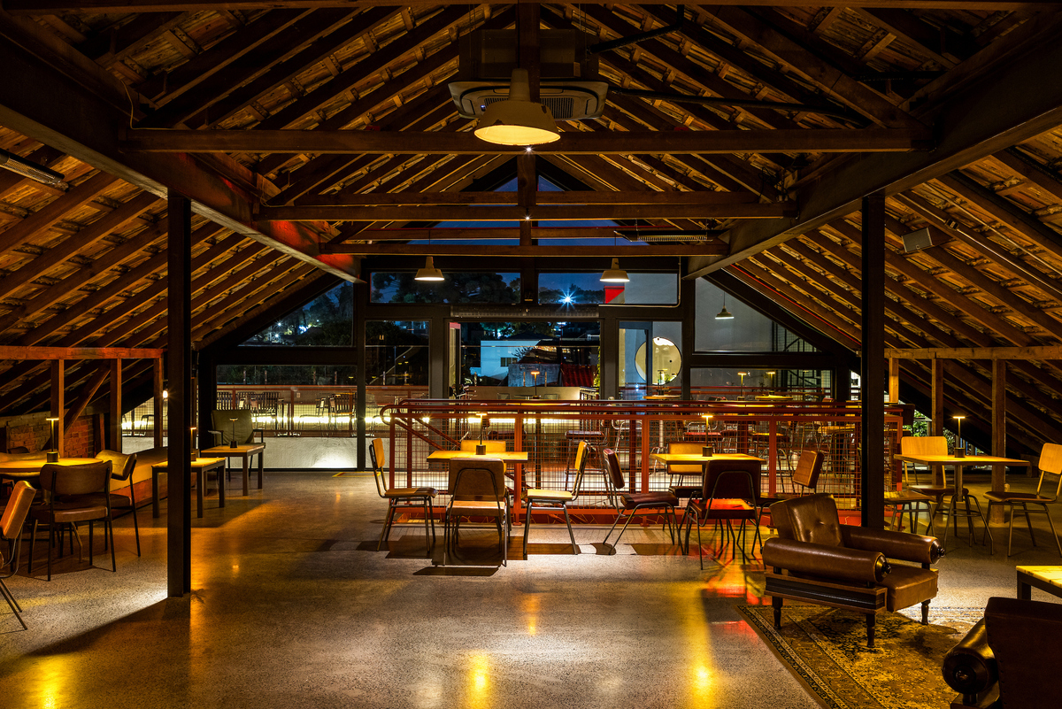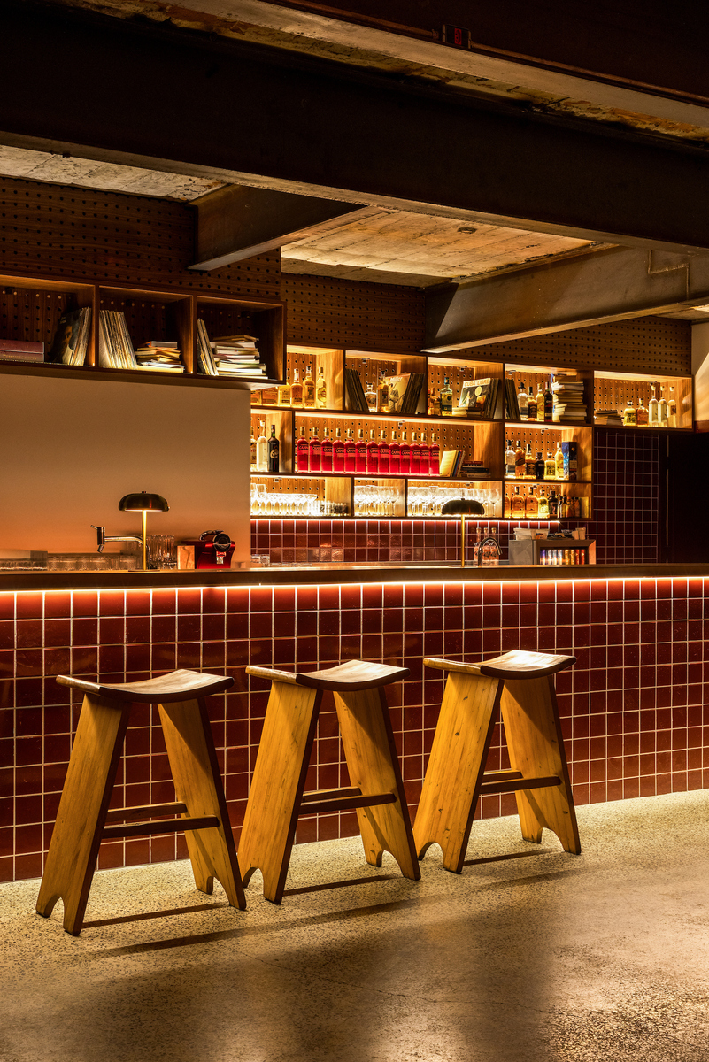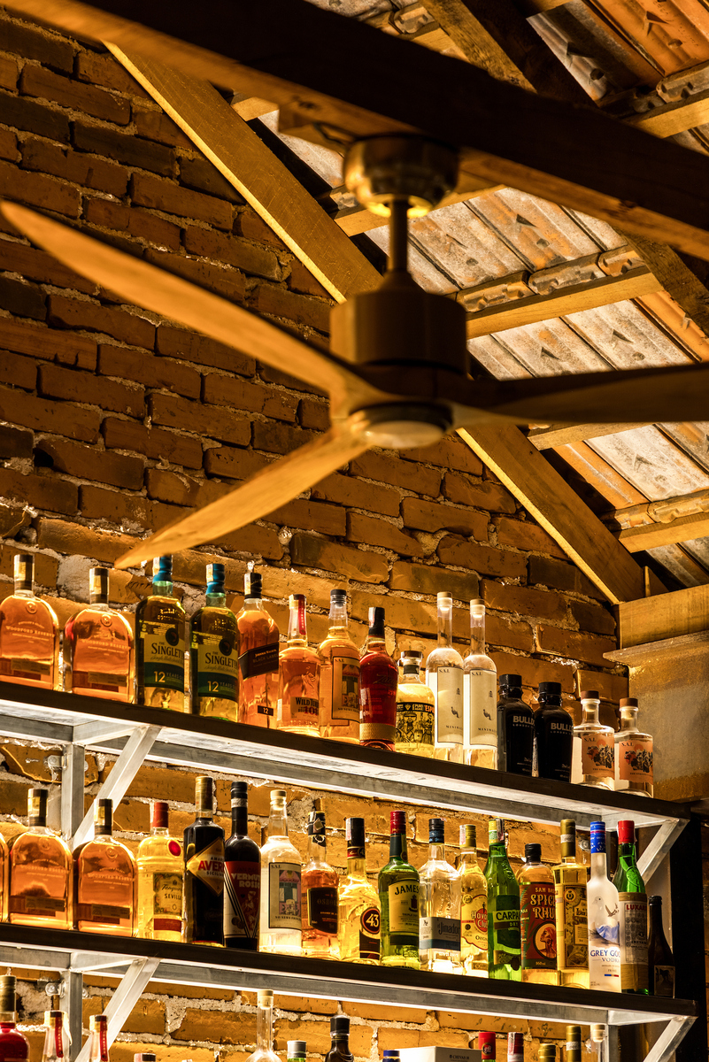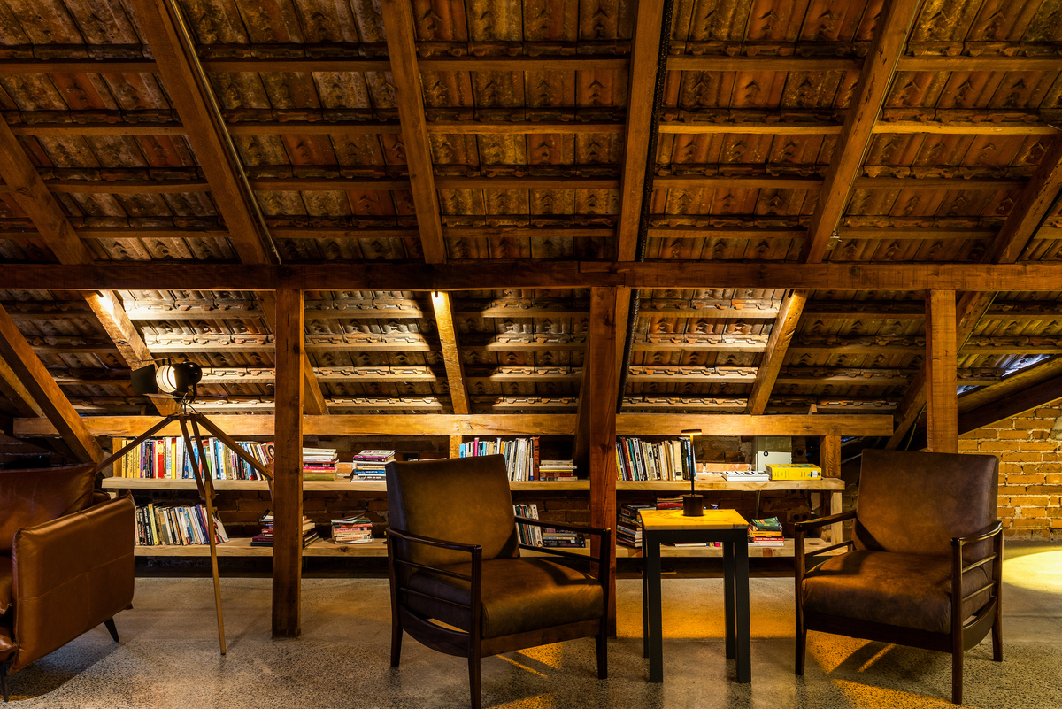Header: Eduardo Macarios
In the Batel neighborhood of Curitiba, Brazil, a building from the 1950s stands with its original face intact, a familiar sight in the city. But behind this façade lies Bar Céu, a project by Kuster Brizola Arquitetos that introduces a completely modern interior. The architects, João Gabriel Küster Cordeiro and Arthur Felipe Brizola, took on the challenge of honoring the building’s history while creating a multi-level space for the city’s social scene.


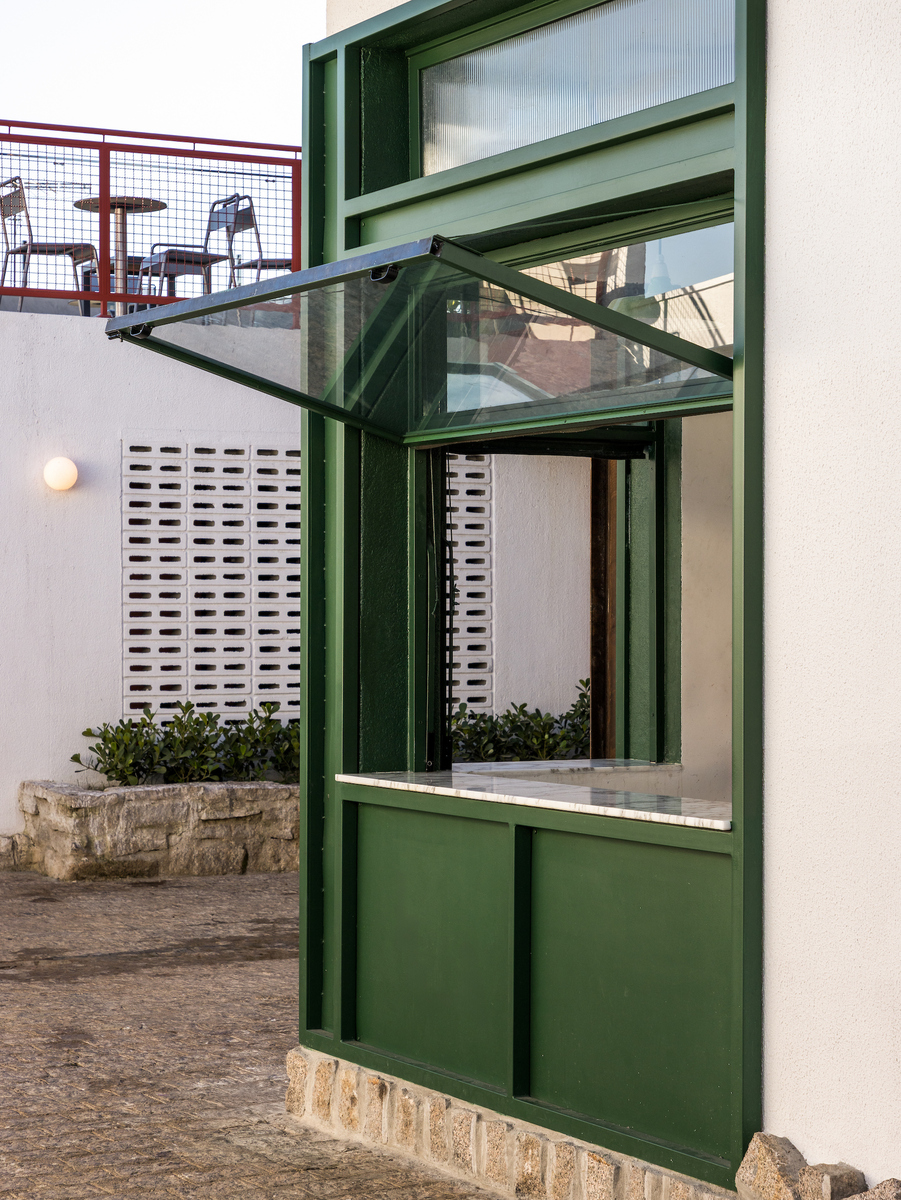
A red metal connection
The experience at Bar Céu begins on the ground floor in a big outdoor area designed for social gatherings. A showcase-style bar frames the space, inviting people to come together. From here, the building’s most prominent new feature is impossible to miss: a bright red metal staircase. This industrial-looking structure, along with its matching walkway, cuts through the property, physically and visually linking the different floors and setting an adventurous tone for the design.
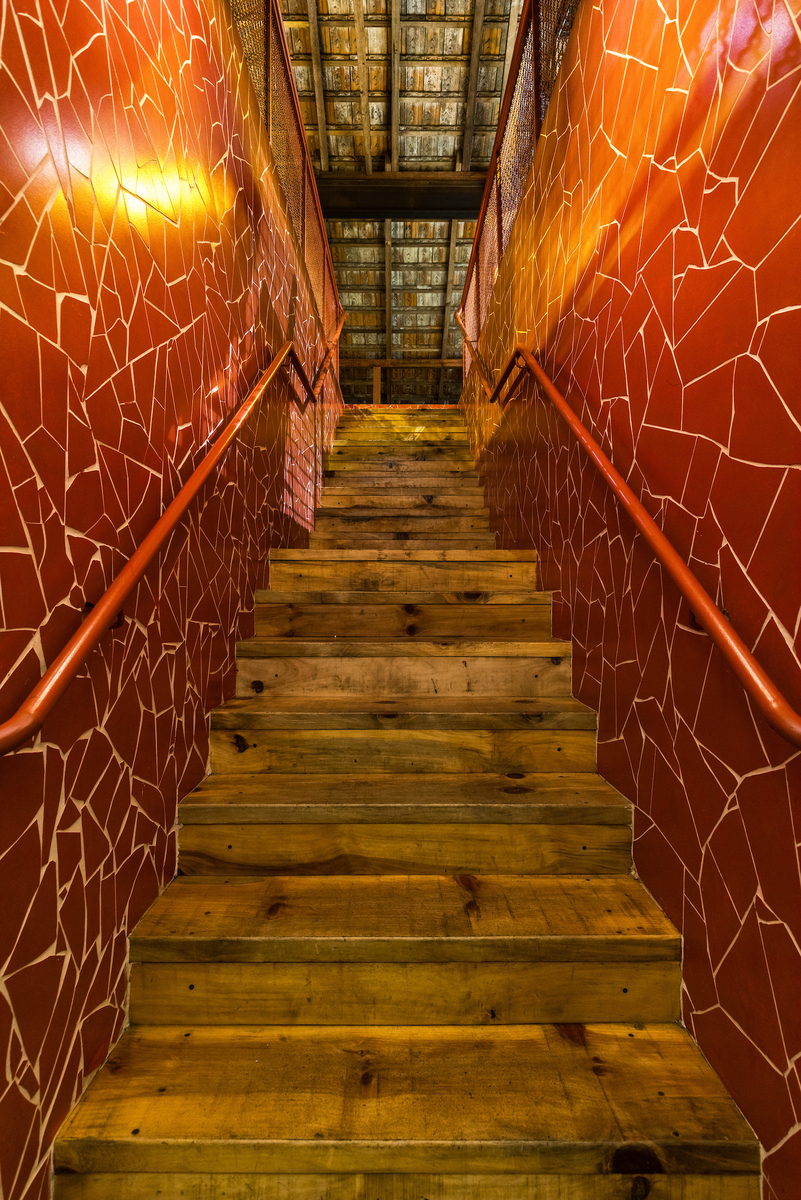
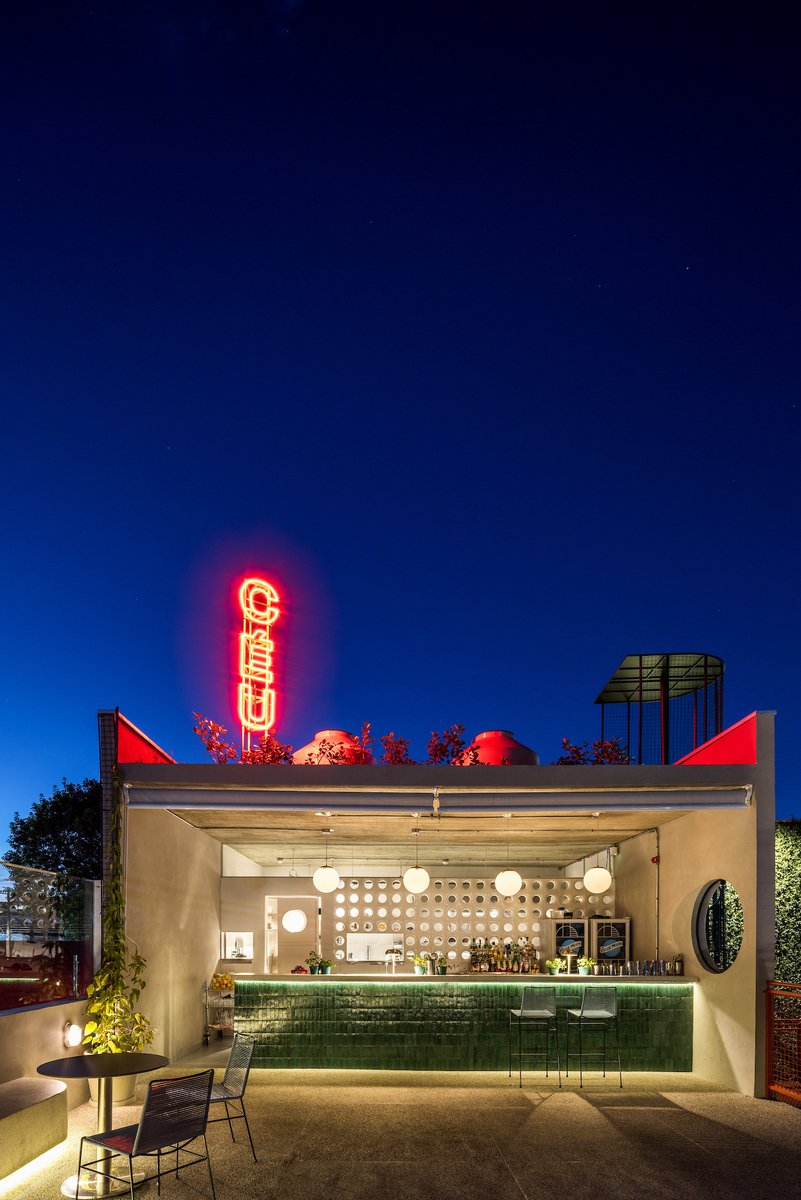
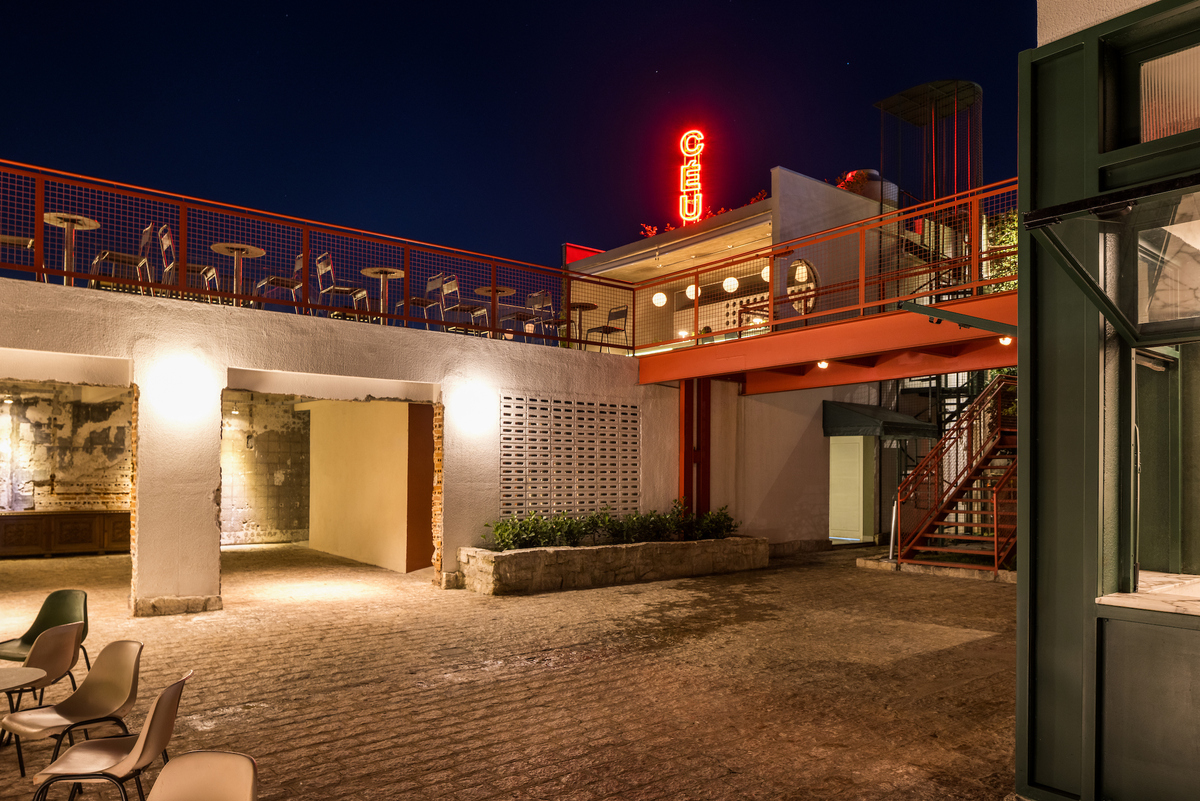
City views and cozy corners
Climbing that staircase leads to the rooftop, which opens up to wide, clear views of the Curitiba skyline. At night, dramatic lighting transforms this open-air level into the main stage for Bar Céu’s nightlife. A walkway extends from the rooftop back toward the original house, guiding visitors into the building’s old attic. This area was kept as a cozy, enclosed space that holds onto the memory of the original home. To open up the attic, the architects replaced a solid wall with a large stained-glass window, creating a visual link between this quiet interior and the city outside.
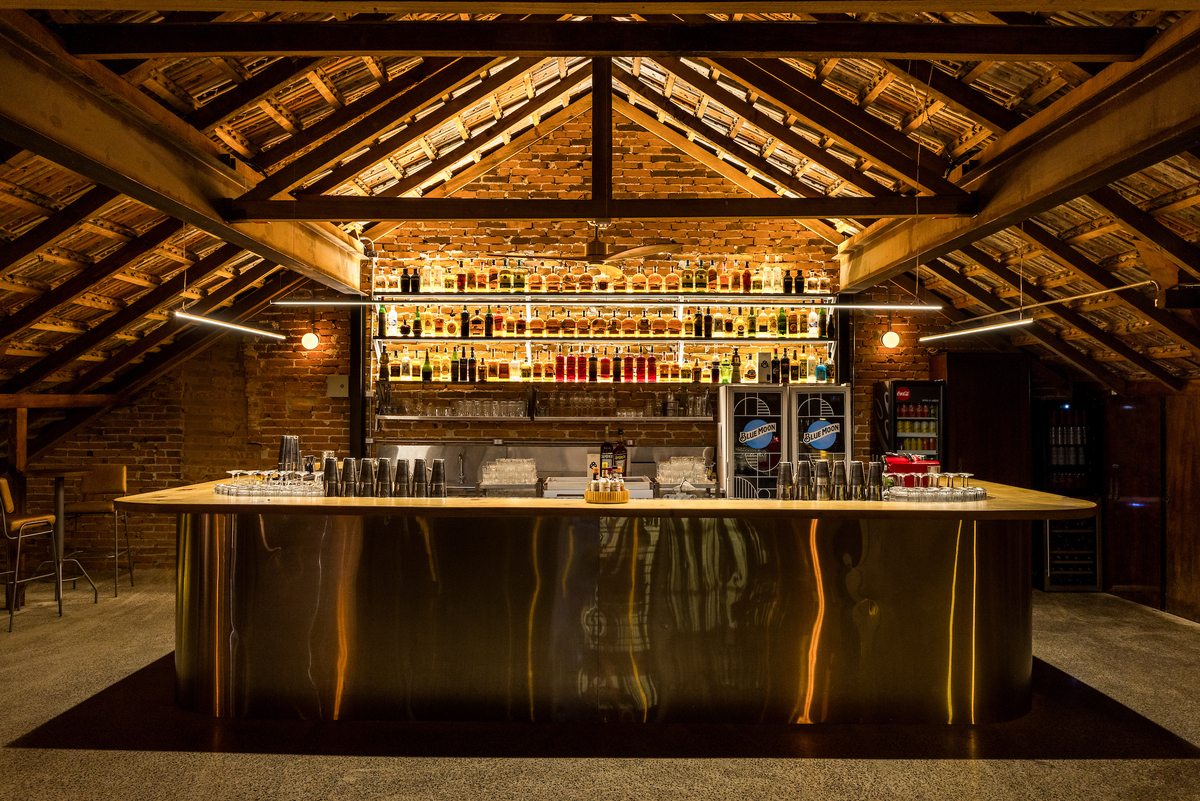
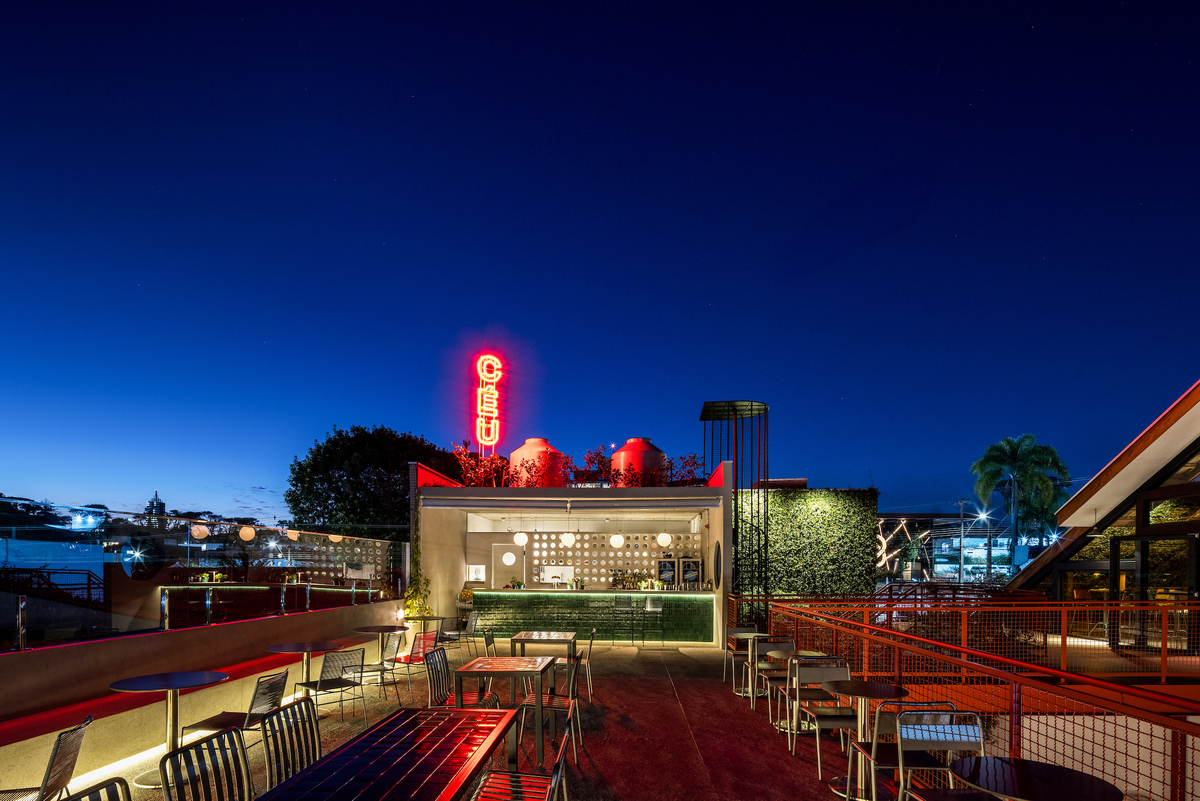
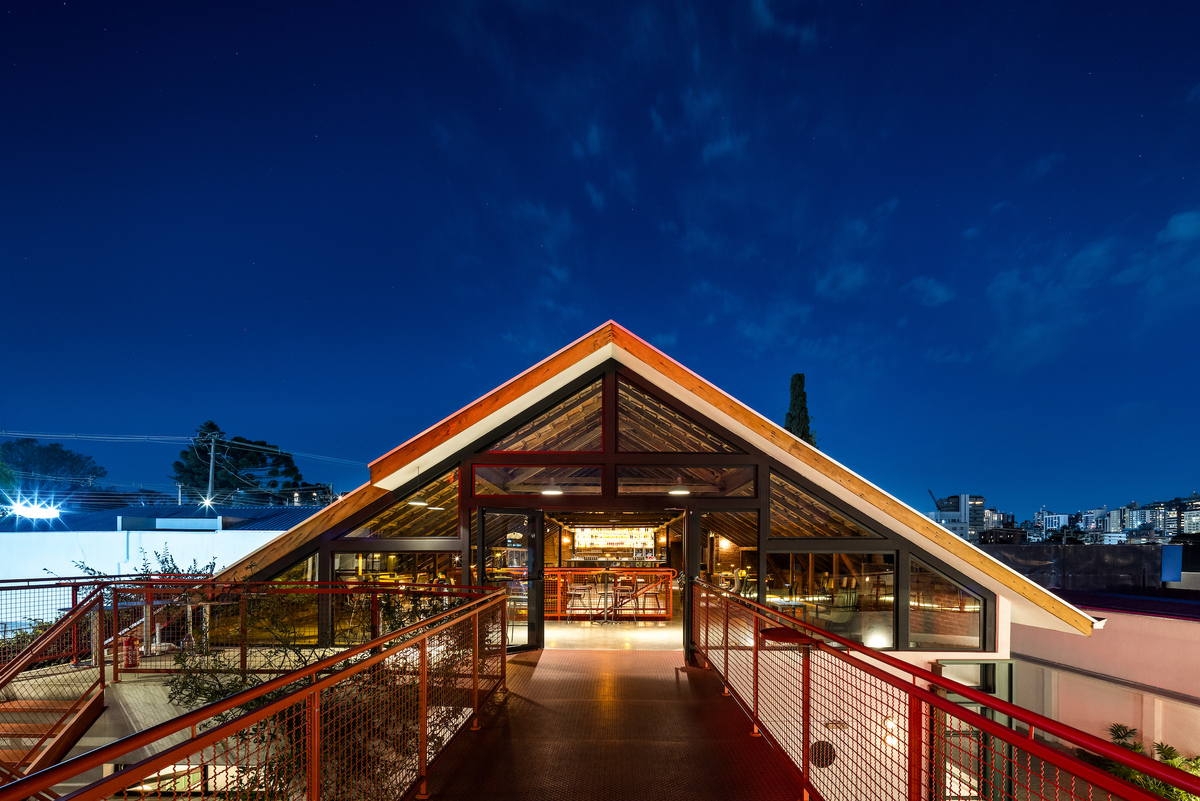
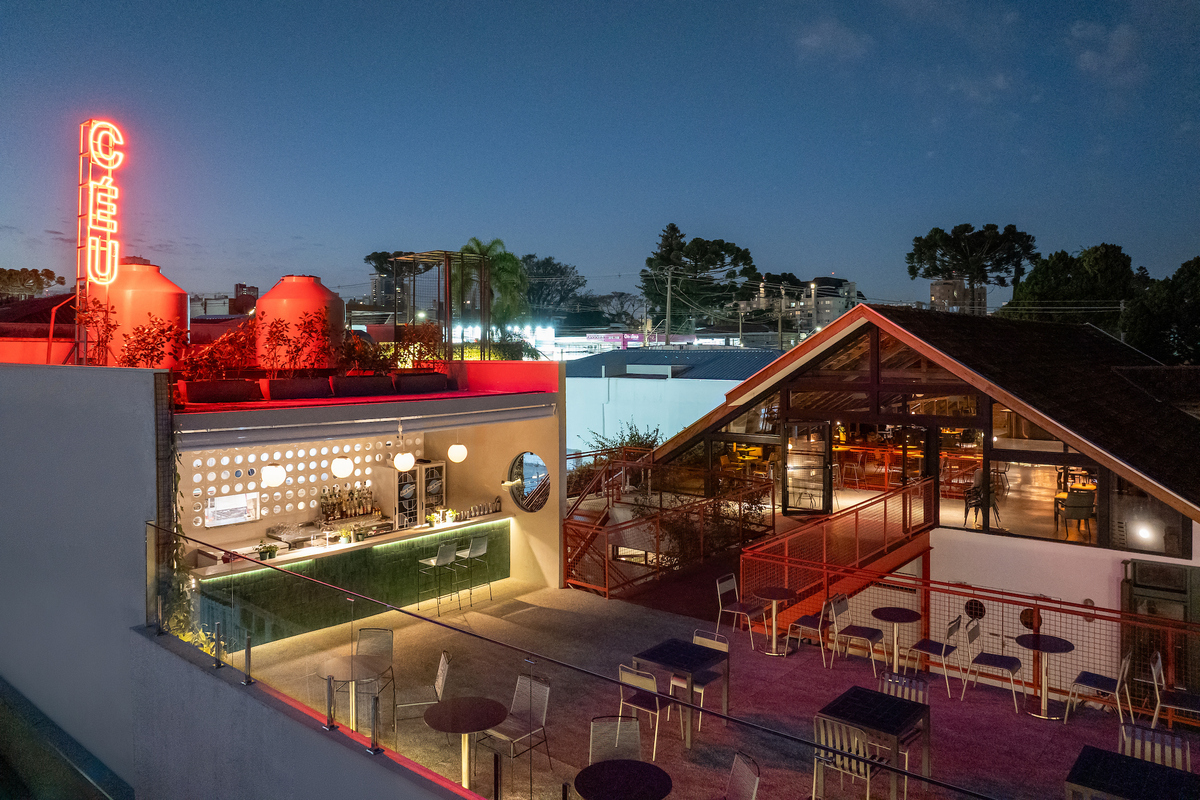
Old textures, modern pieces
Inside the main house, details from the past are everywhere. The original ceramic tiles and exposed brick walls add a nostalgic quality to the rooms. These older textures are paired with armchairs and comfortable sofas, and soft, indirect lighting gives the spaces an intimate feeling. Right in the middle of it all sits a stainless-steel bar, its clean lines and metallic surface providing a sharp, modern contrast to the historic elements surrounding it.
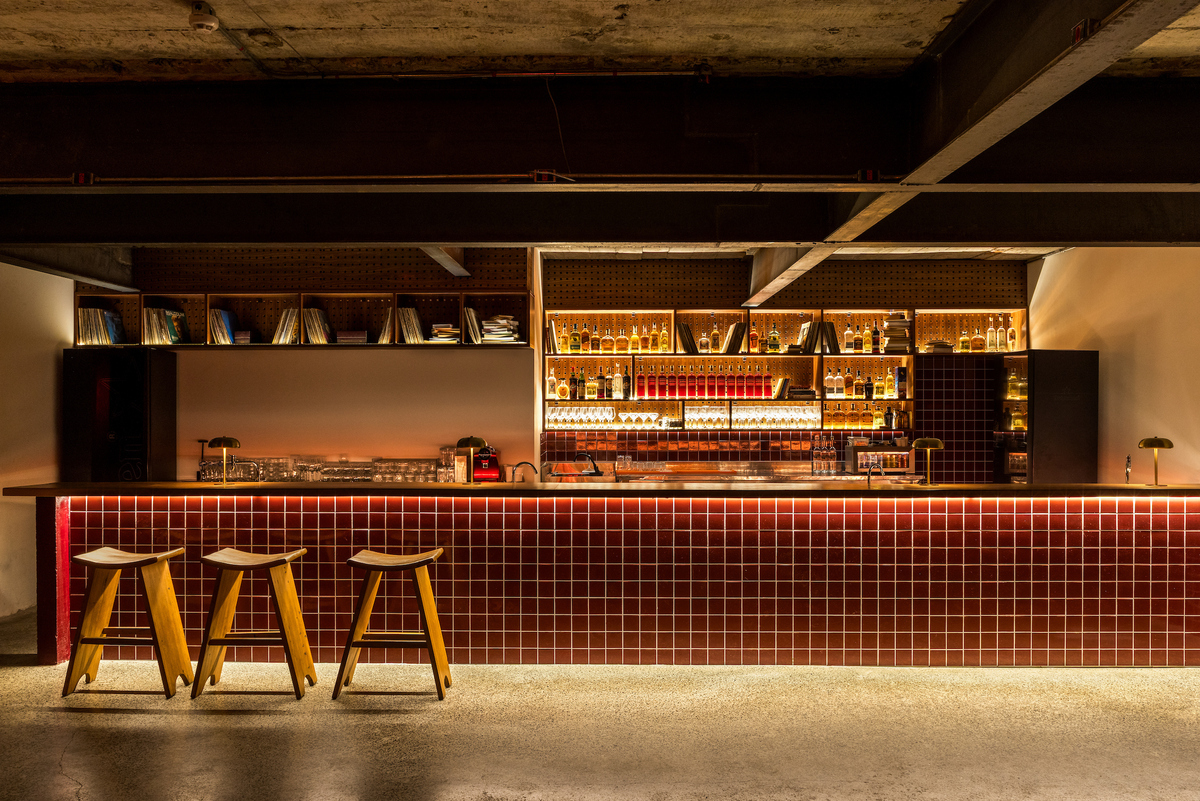
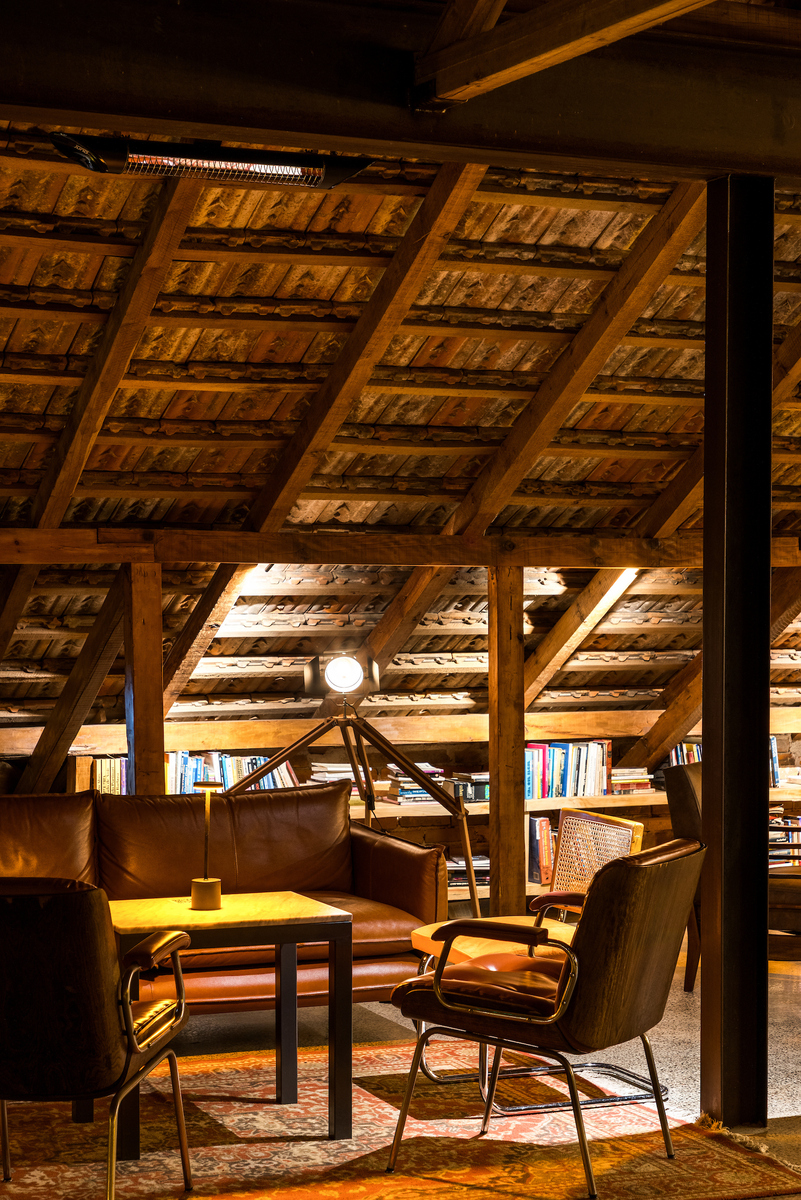
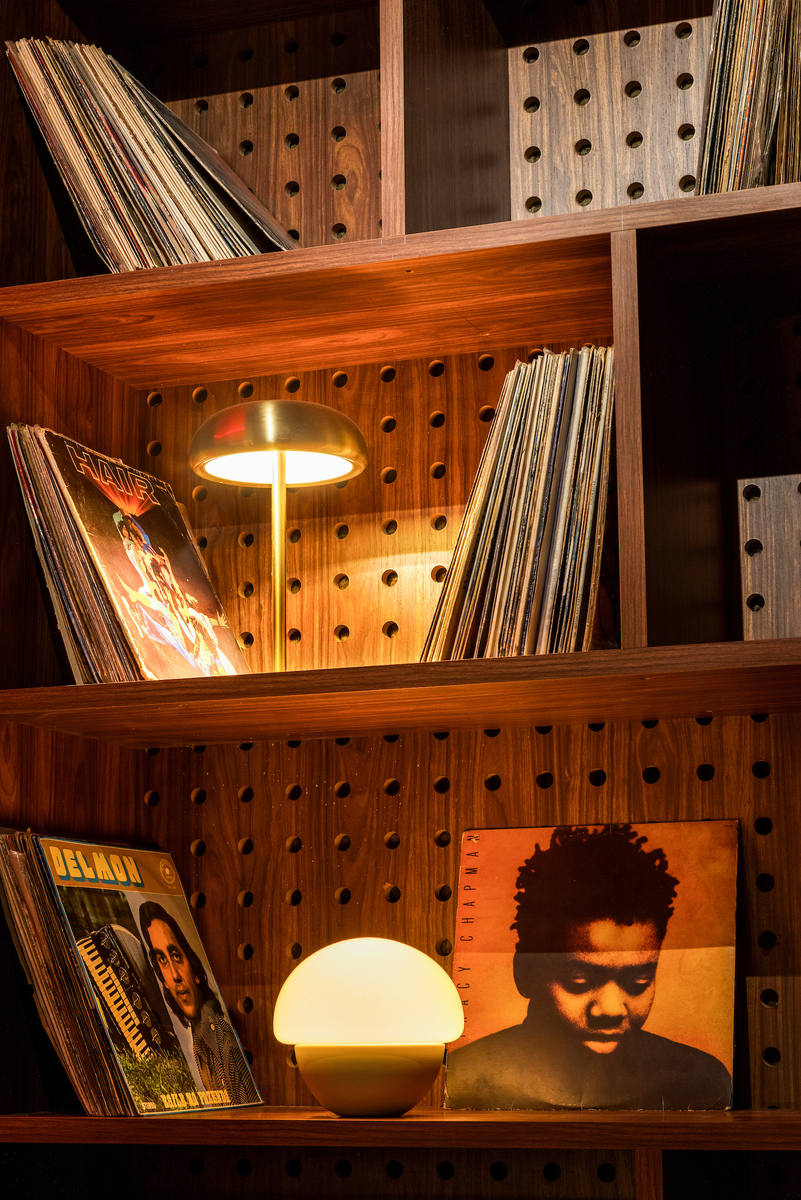
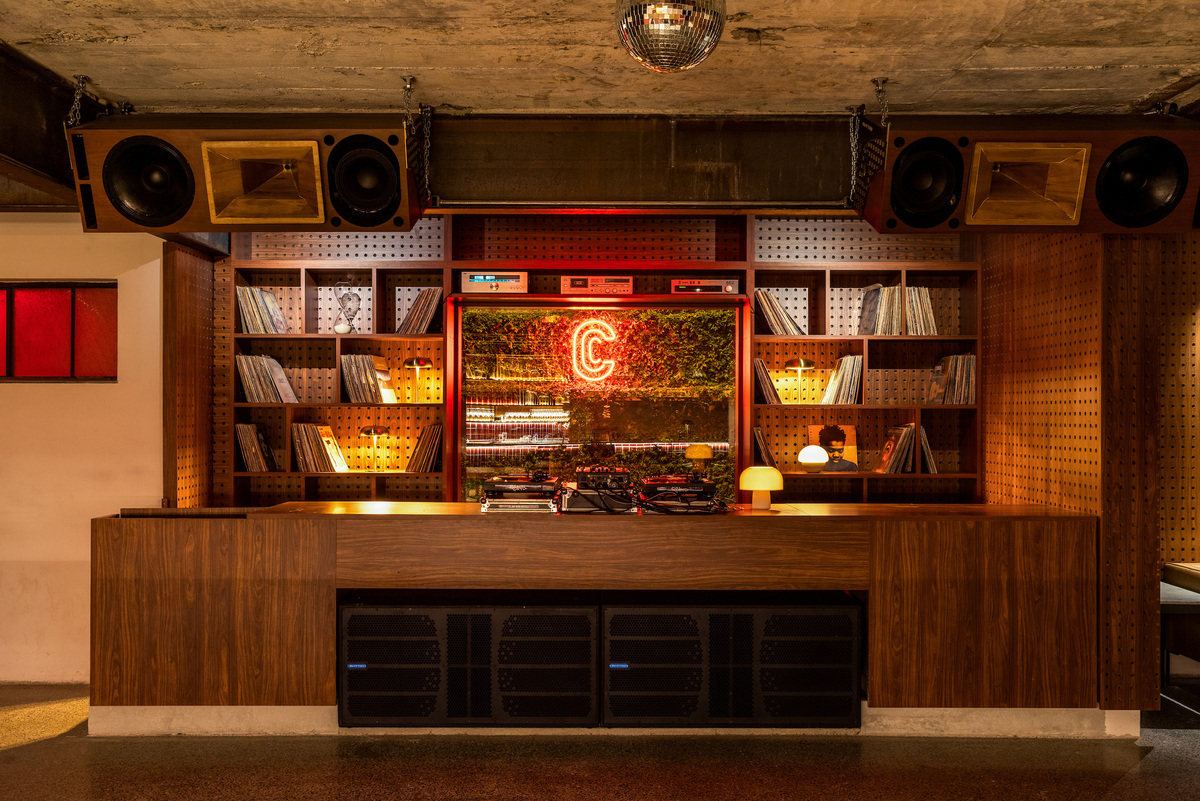
A listening room for cocktails and vinyl
On the ground floor inside, the architects removed the walls that once divided the house into small rooms. This created a single, large space dedicated to music. Designed as a listening bar, the room is covered in wood for better sound. The main feature here is a long counter covered in deep red tiles, which gives the room a warm and energetic feel. It’s a spot where people can flip through a collection of vinyl records while ordering a signature cocktail, making it a unique destination within the larger bar. By using stained glass, preserving the historic front, and adding bold new structures, Bar Céu offers a place where history, architecture, and city life come together.

