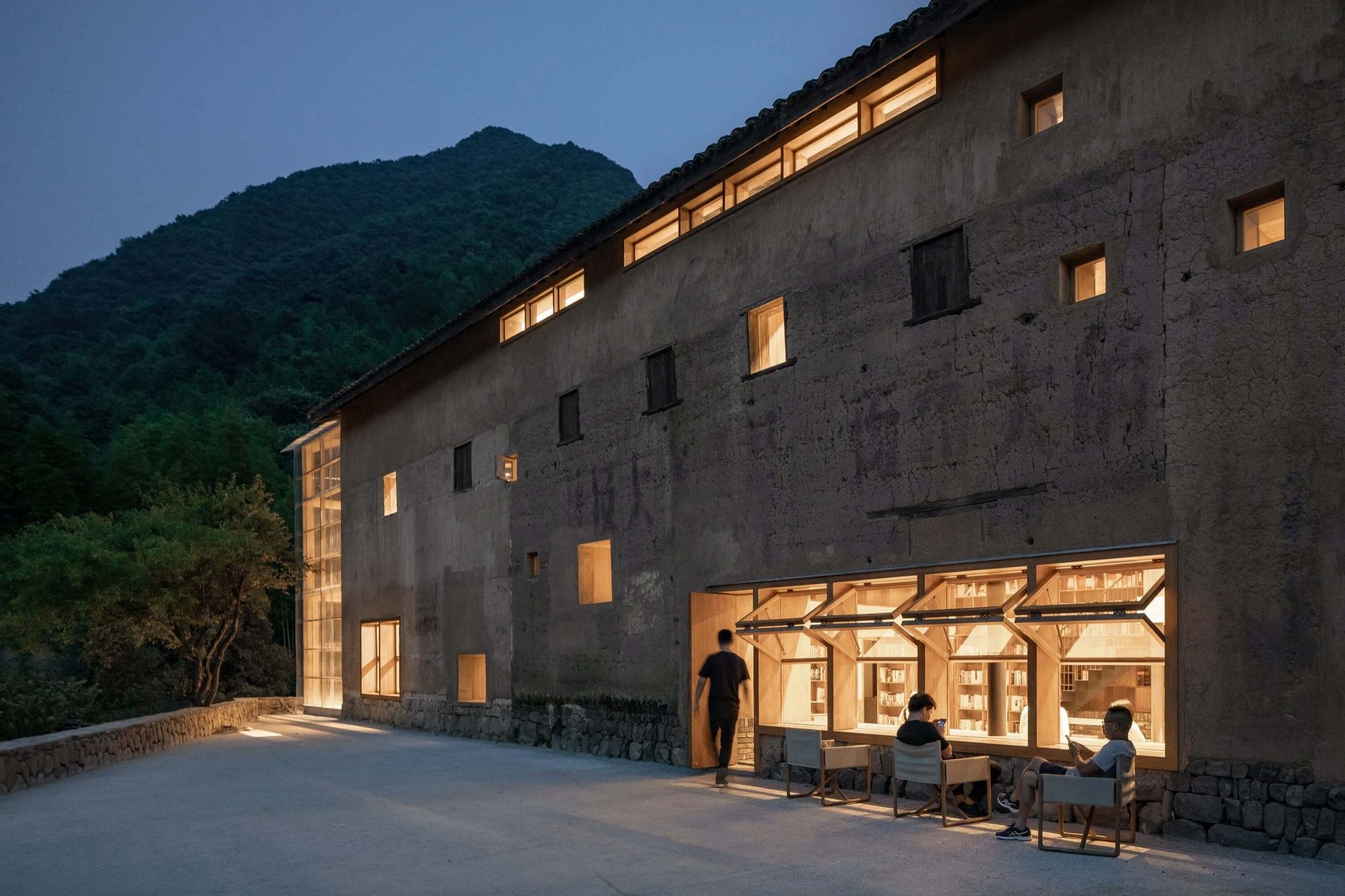Unlike home furniture, hospitality furniture is known for its ability to withstand wear and tear from continuous use over long periods of time. To meet commercial-grade standards, it must first pass stability, durability, and weight testing.
Hospitality furniture is also made to be easily maintained and to last a long time. Many major hospitality brands will require hotel owners to upgrade their hotel furniture every 8-10 years. These four companies are worth noting for their exemplary interior design strategies for the hospitality-built environment. The following are the winners of the past SIT Furniture Design Award for 2020.
Winner in Hotel Design
EL EQUIPO CREATIVO – Kimpton Vividora Hotel

Photo credit: EL EQUIPO CREATIVO
The primary design requirement was to create a hotel with a local flavour, handcrafted and custom-designed, with distinct spaces that represent Barcelona’s lifestyle and architecture, an artsy neighbourhood with a young soul and an old body. As a result, various and distinct spaces within the Hotel invite both guests and locals to stay, enjoy, meet, and interact. They all reflect the local way of life, with a chic and joyful atmosphere that is both unforcedly elegant and genuine.
The design incorporates beautifully crafted elements, local brands and art, colourful ceramic patterns, and reinterpreted historical references, all while incorporating a contemporary spontaneous design approach that gives Vividora Hotel a distinct, energetic personality.
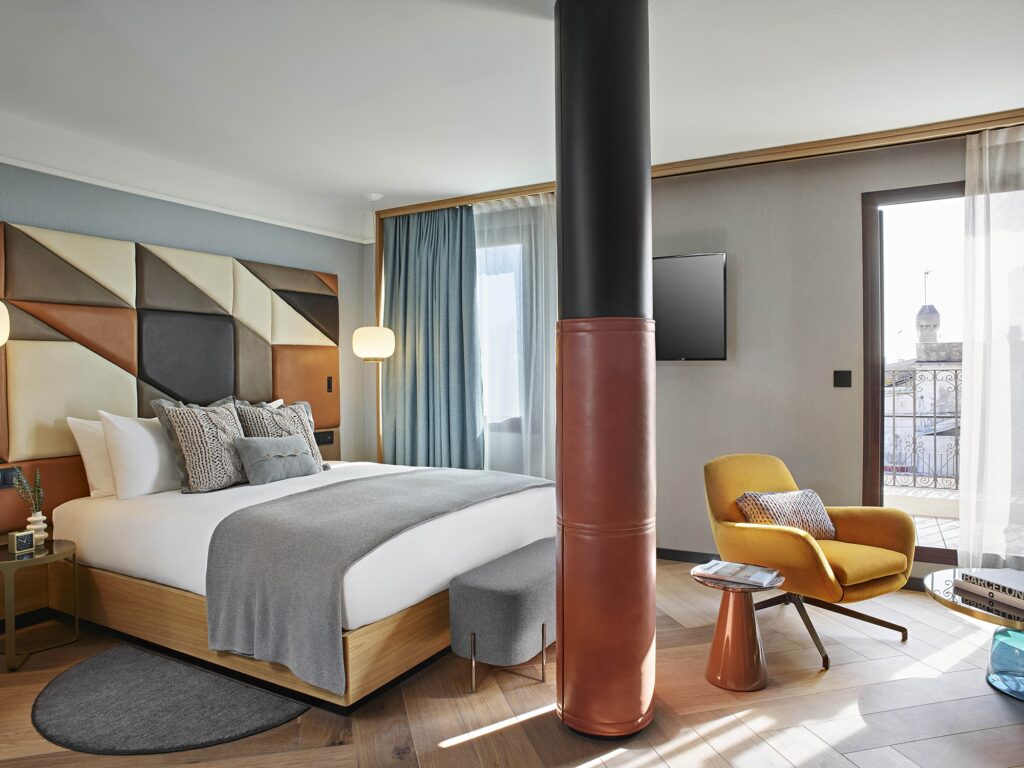
Photo credit: EL EQUIPO CREATIVO
The majority of the furniture elements and finishes are from local brands, giving the design a local flair while also supporting the local economy. Last but not least, we were able to avoid long transport while also contributing to the conservation of our planet.
Winner in Restaurant Design
Mark Studios – Reason Restaurant

Photo credit: Mark Studios
The restaurant is inspired by the client’s professional and personal environment. The client is a supplier of a well-known tequila brand that also has a personal connection to Mexico. When you first walk into the restaurant, it appears to be a little more private and cosier, but as you walk down the street, the room opens up towards the outside space and the kitchen. We used a pedestal and wooden arches to create different atmospheres within the room. The southwest-facing patio is separated from the streetscape by an untreated sheet pile wall.
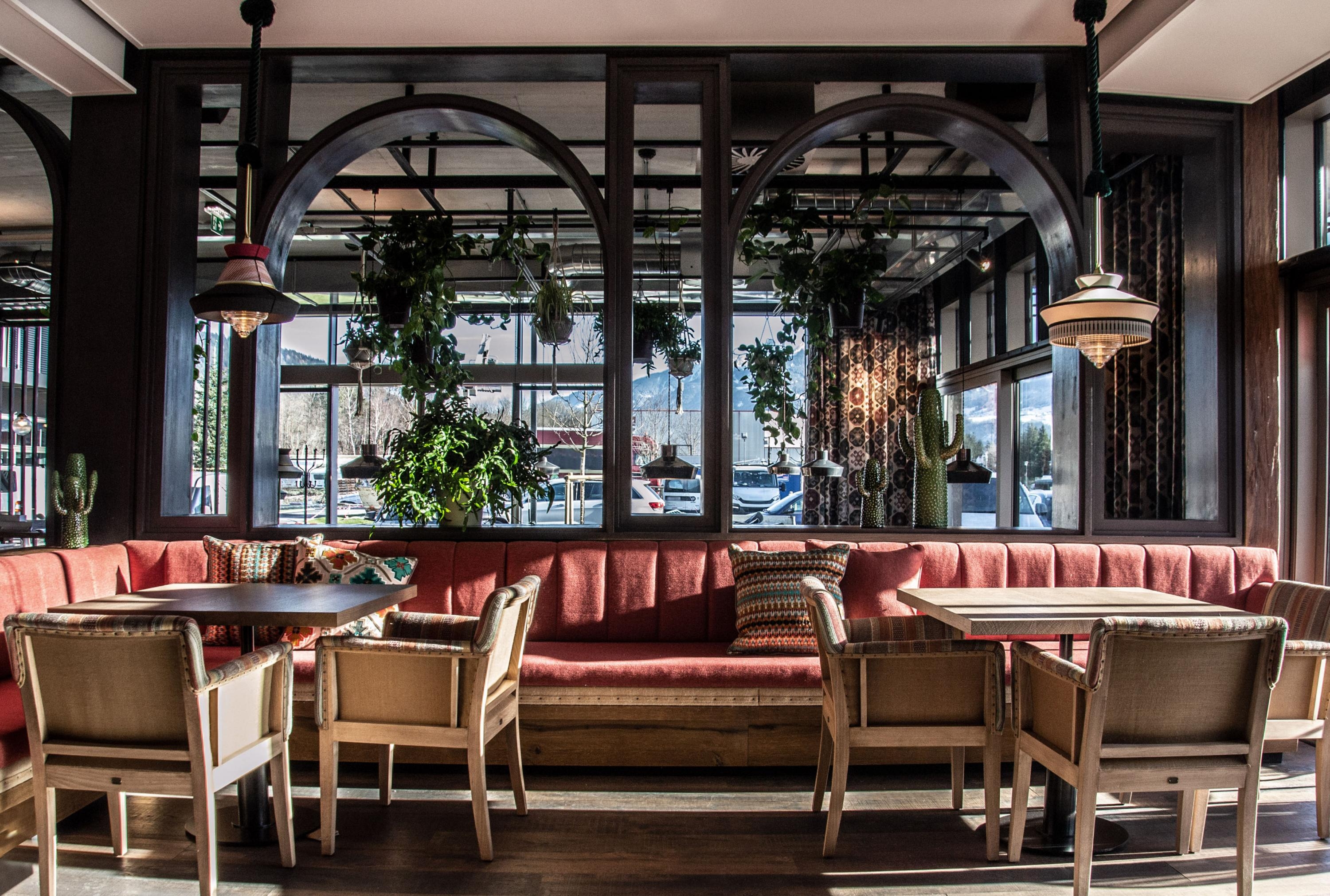
Photo credit: Mark Studios
The bar counters frame a large red skull, the restaurant’s signature eyecatcher. The orbital cavities of the skull are filled with bottle racks, resulting in a spectacularly illuminated scene. The teeth are represented by lighted wine glasses on the back counter. The bar counters vary in height, resulting in a flexible counter landscape with varying levels of quality of stay.
Winner in Restaurant Design
Aedas Interiors Pte Ltd – YI BY JEREME LEUNG

Photo credit: Aedas Interiors Pte Ltd
The design concept is based on the Chinese Creation Myth, which shows the creation of Heaven and Earth by the god Pangu. The restaurant showcases the concept of family roots and values passed down to future generations through storytelling.
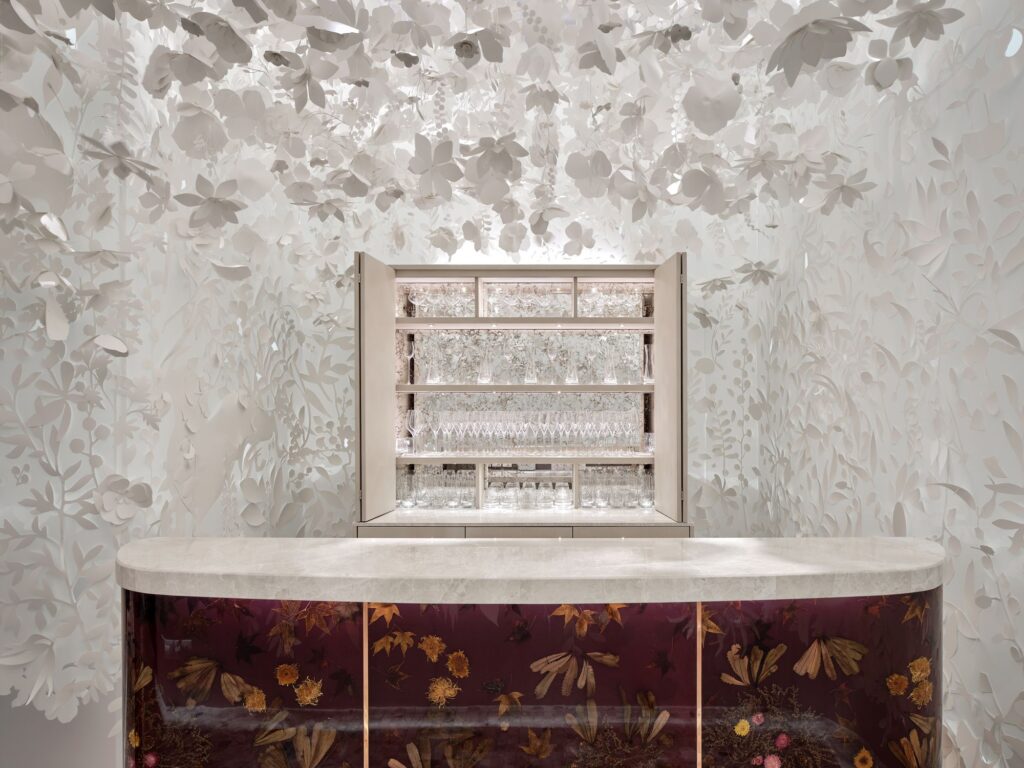
Photo credit: Aedas Interiors Pte Ltd
Through reinterpreting the concept of story-telling in a modern progressive way, lead interior designer Aedas aimed to create a hidden world for guests to explore within this historical landmark.
Winner in Hotel Design
Atelier Tao+C – Capsule Hotel and Bookstore in Village Qinglongwu
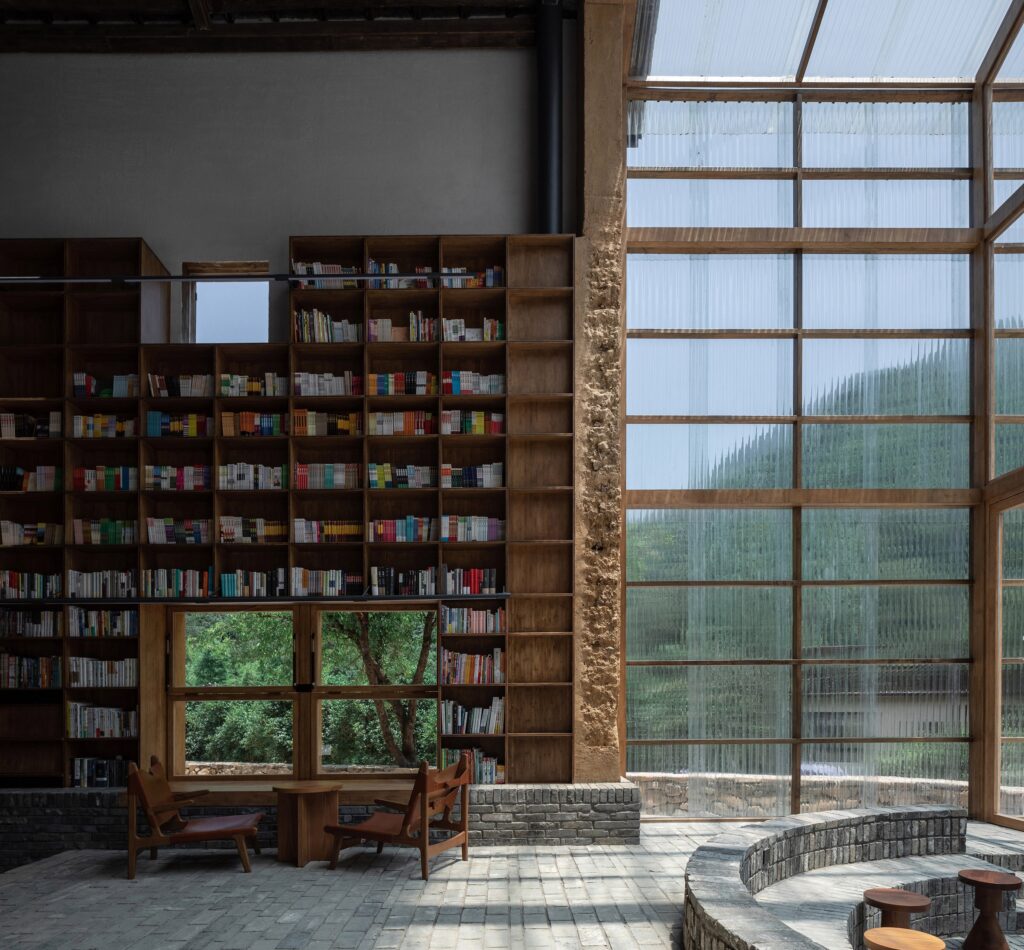
Photo credit: Atelier Tao+C
The Capsule Hotel and Bookstore in Village Qinglongwu are situated in the deep forests of Tonglu, Zhejiang province. It was an old house with a wood structure and mud walls, with a floor area of 232 square meters and a height of 7.2 meters. Atelier Tao+C redesigned and revitalized this historic structure by incorporating a capsule hotel with a capacity of 20 people, a community bookstore, and a library.
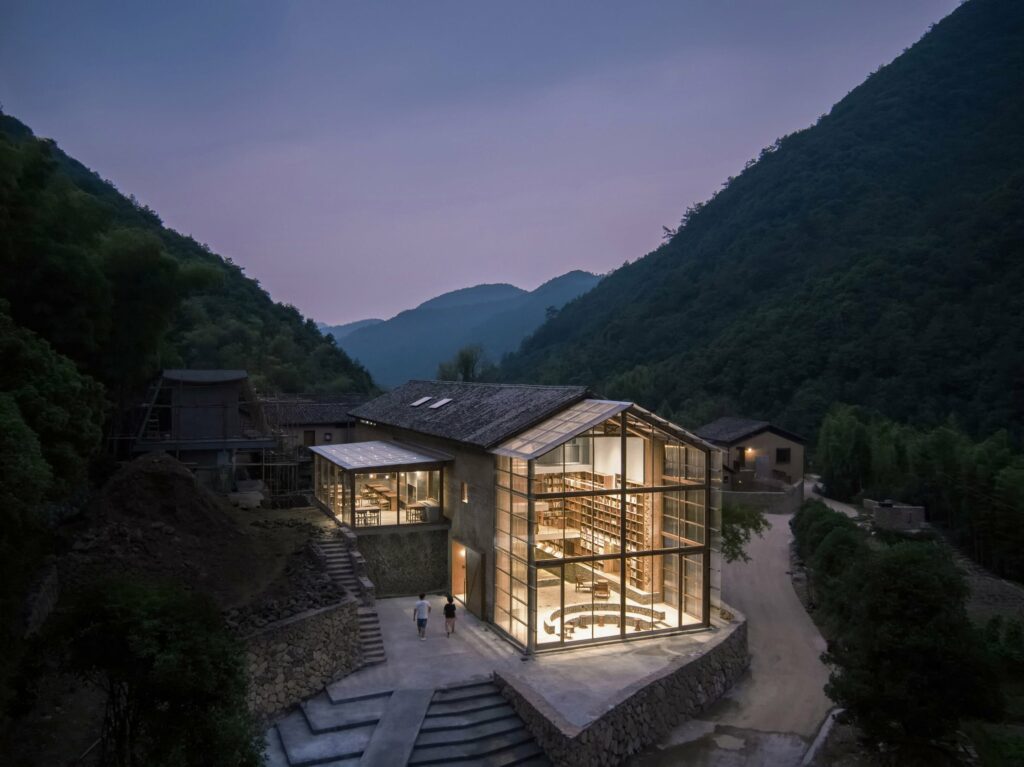
Photo credit: Atelier Tao+C
To keep the building’s original simplicity, the architects used restrained openings on the exterior wall. The original floors and partition walls were removed, allowing the ground floor to be used as a library and two independent “floating” structures above the open spaces to be used separately for male and female guests. Each of the male and female “buildings” has ten capsule rooms and a bathroom. The modular capsule rooms are hidden and surrounded by bookshelves, giving the accommodation area more privacy.






