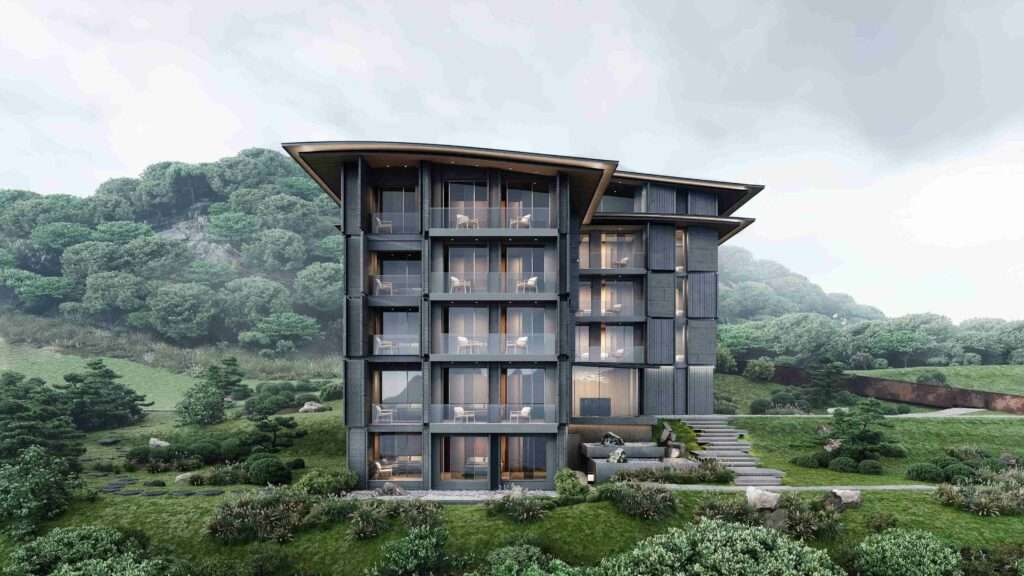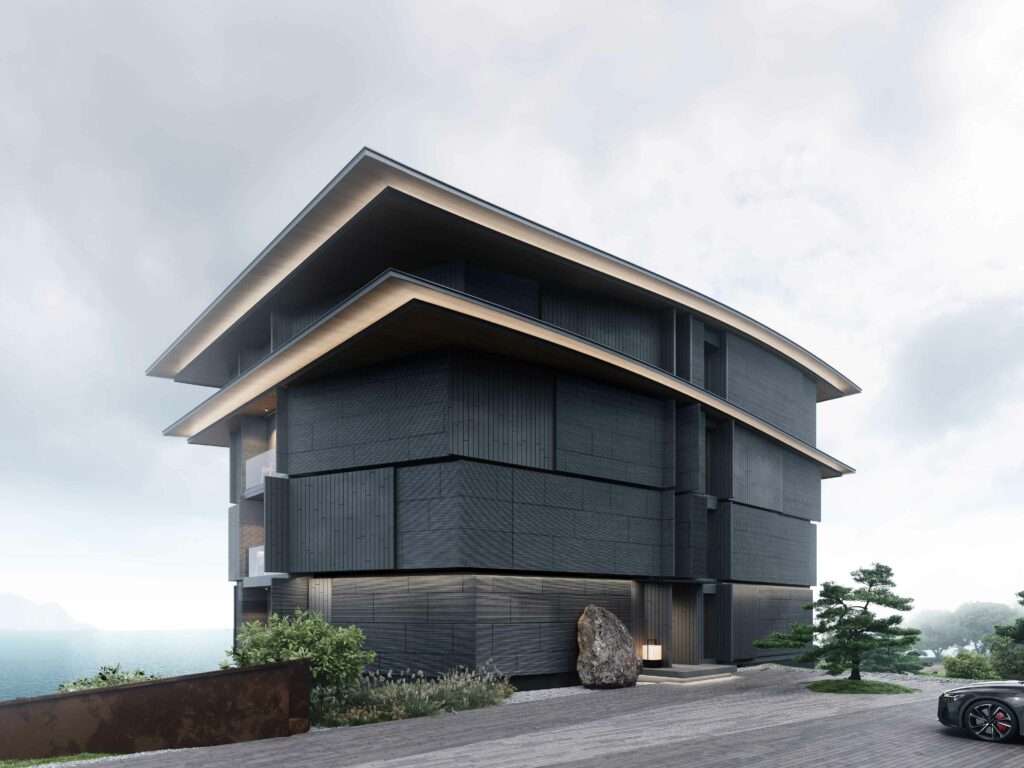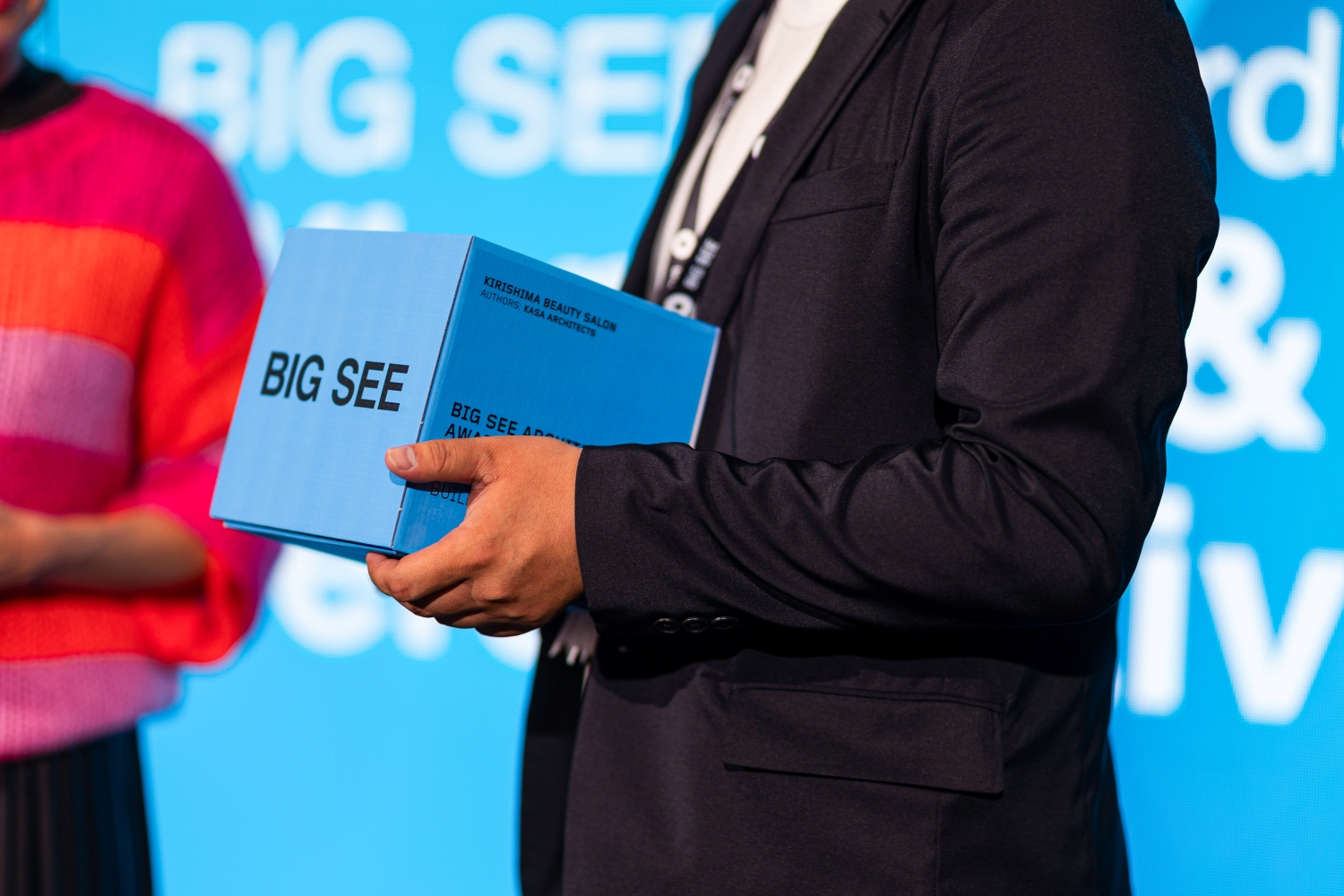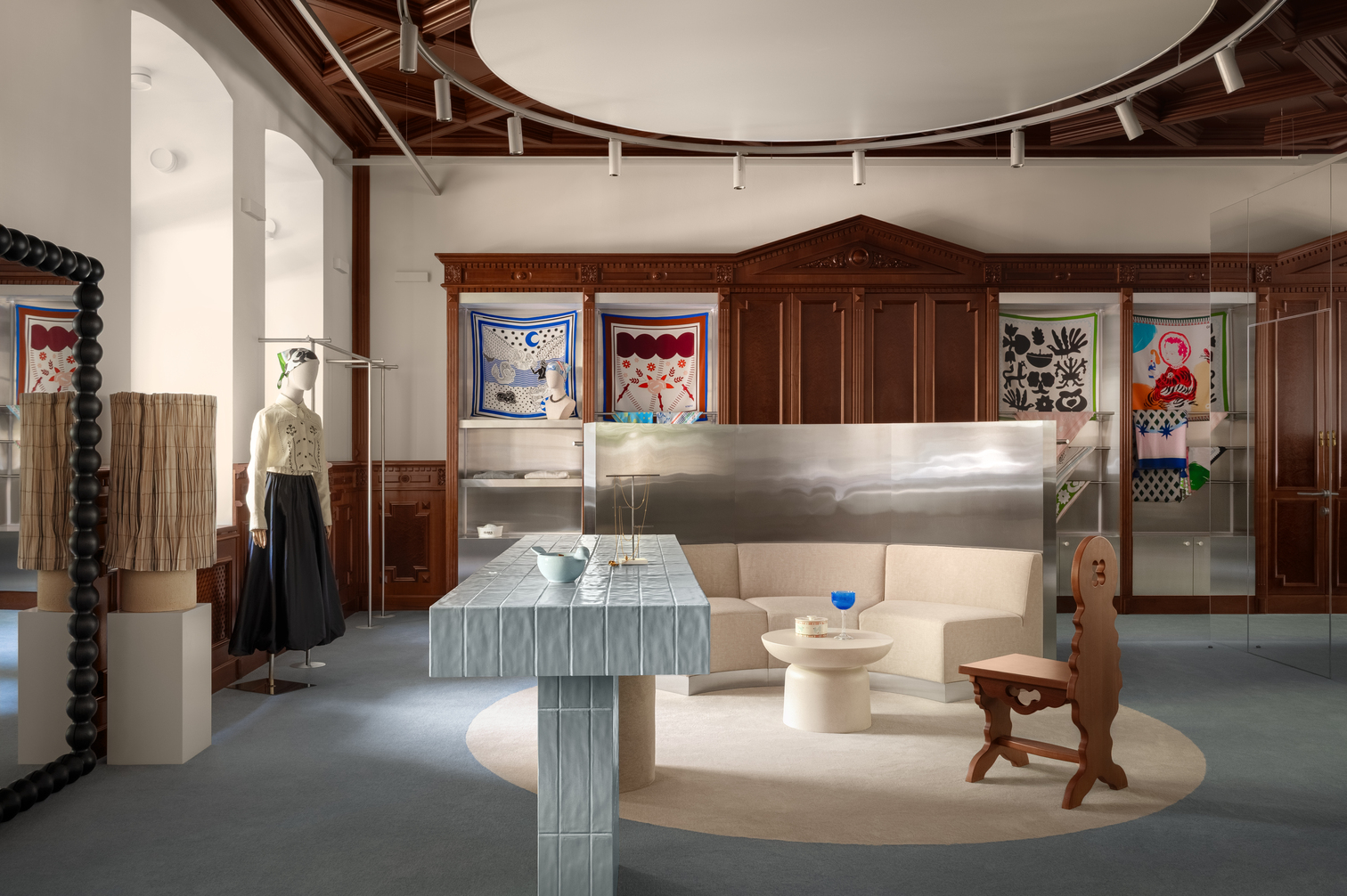Header: Sophie Stepanova
Design studio Ideologist has recently taken on the task of renovating and rebranding the Ikiru Hotel, a late-Soviet-era resort building located on the Black Sea coast. The vision for this renovation came all the way from beyond the sea, as the designer focused on incorporating Japanese aesthetic traditions in the interior design of 30 guest rooms. As for the hotel owner, they intend to one day build an Aikido training camp adjacent to the main building, further connecting the space with Japan while maintaining architectural and stylistic cohesion.
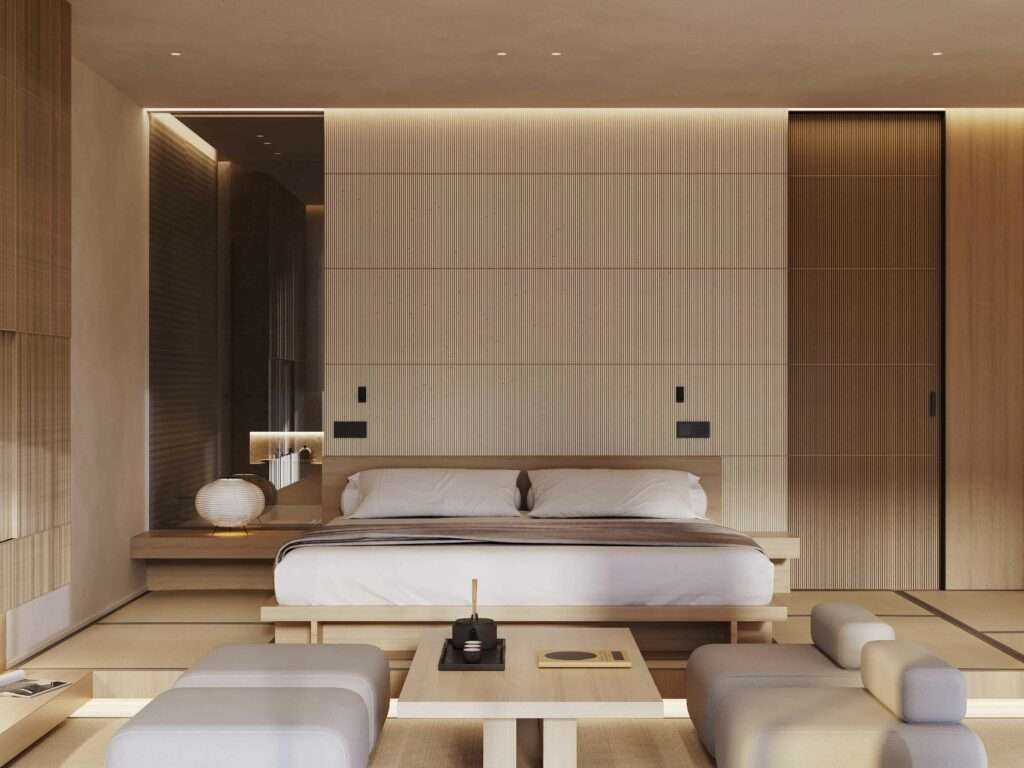
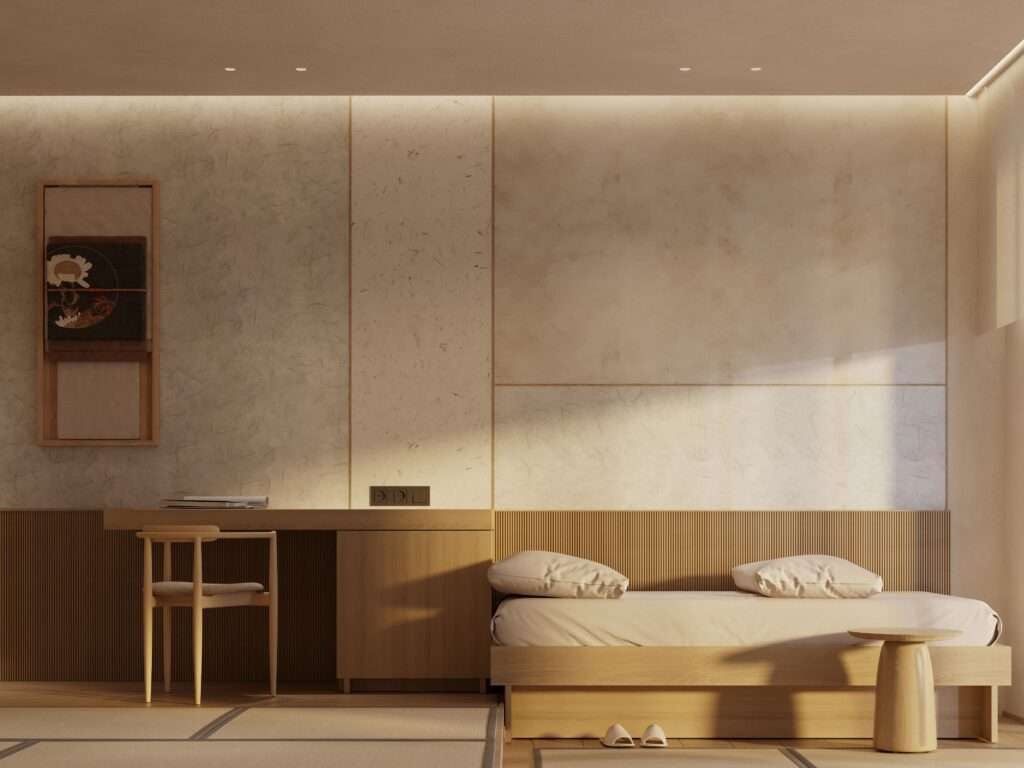
The landscape surrounding this hotel helps paint the Japanese picture the owner was looking for, as it is composed of the sea, cliffs, forest, and even a river. With such an environment, both the team and the owner were looking to blend the new structure with nature, taking inspiration from Japanese principles of minimal human intervention. The approach is simple and yet sometimes overlooked: prioritizing framing natural elements instead of imposing on them.
The hotel’s name, “Ikiru,” relates to the Japanese concept of life and nature, suggesting that stones, trees, water, and other natural elements possess a form of life of their own. Such a perspective aligns with the concept of aikido, which, as said above, will one day be trained near the hotel since it promotes a sense of unity and harmony with nature.
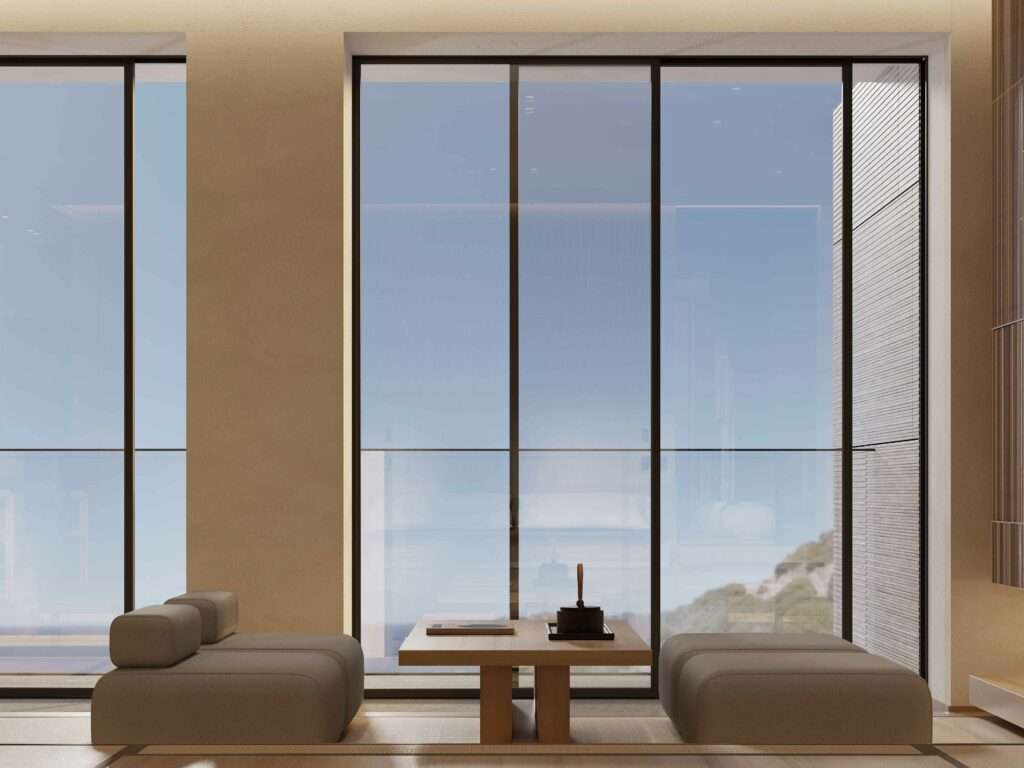
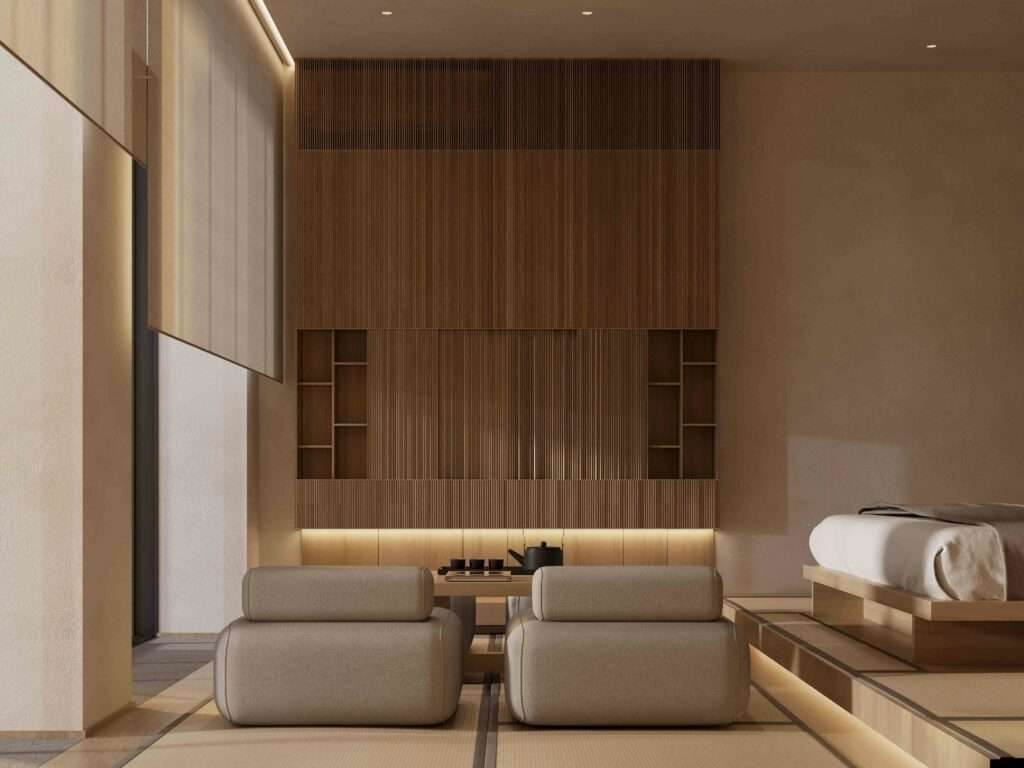
Architecturally, the hotel was designed with traditional Japanese elements in mind, particularly those found in kimono fabrics. Minimalist lines and an emphasis on essential elements characterize the hotel’s design. As said above, connection with nature was of the utmost importance in the design, so the team added rectangular bands that extend around the building to provide privacy while also guiding the viewer’s gaze toward what surrounds them.
Inside, the interiors celebrate both aikido and Japanese design, as can be seen by the orientation of the beds, which are set facing the windows. The furniture sets were also curated to the space, following traditional Japanese elements, such as low and wide designs, while still feeling like they belong to our age.
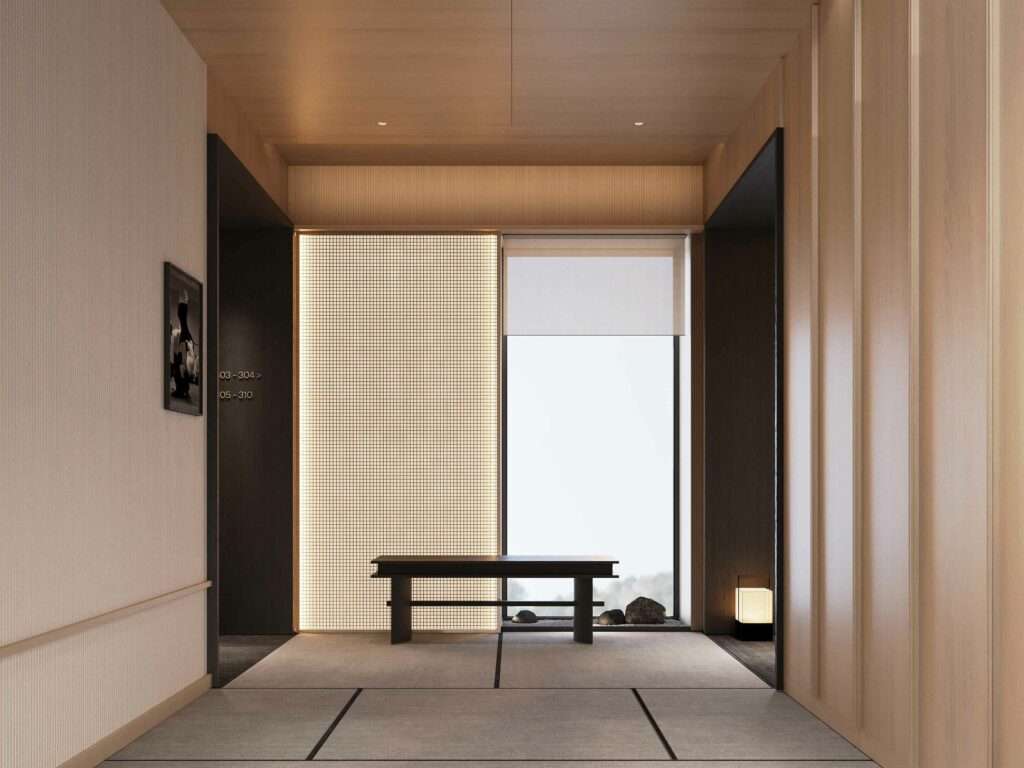
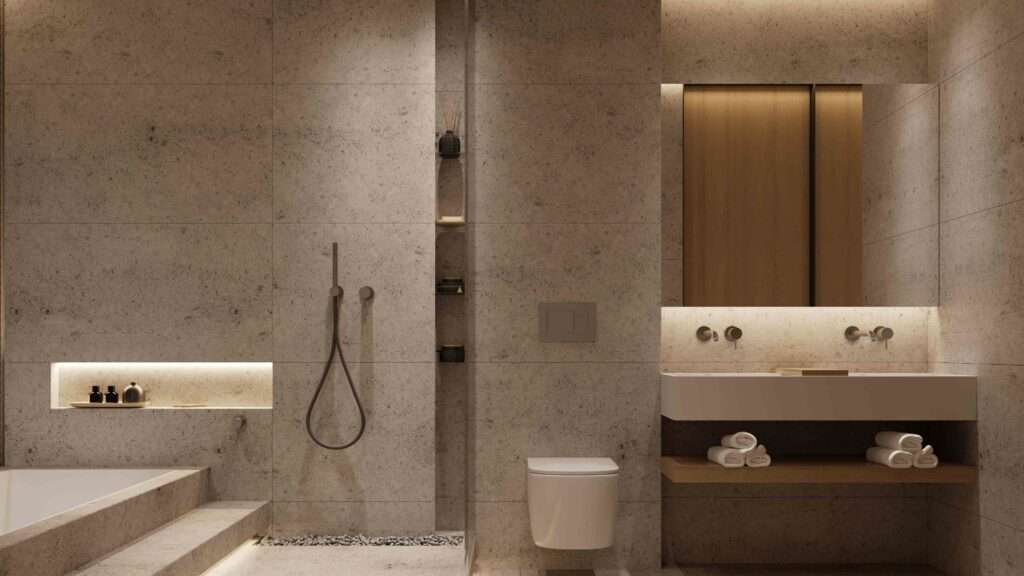
Architecture and interior design play together in this hotel, as seen in the platforms built in the guest bedrooms. By separating the space while keeping an open layout, guests are given an intimate space with different areas where they can enjoy their loved one’s company while still feeling grounded and calm. Lighting and material choices contribute to this atmosphere, with natural finishes and elements like plaster, maple wood, and washi paper serving as a connection between the guests, the hotel, and nature itself.
