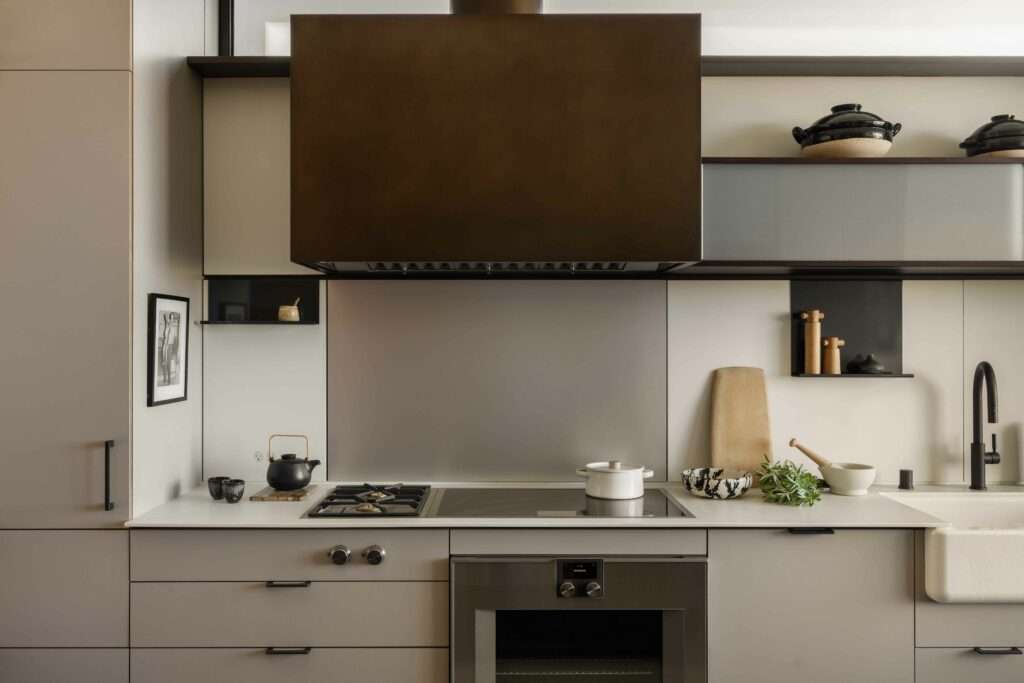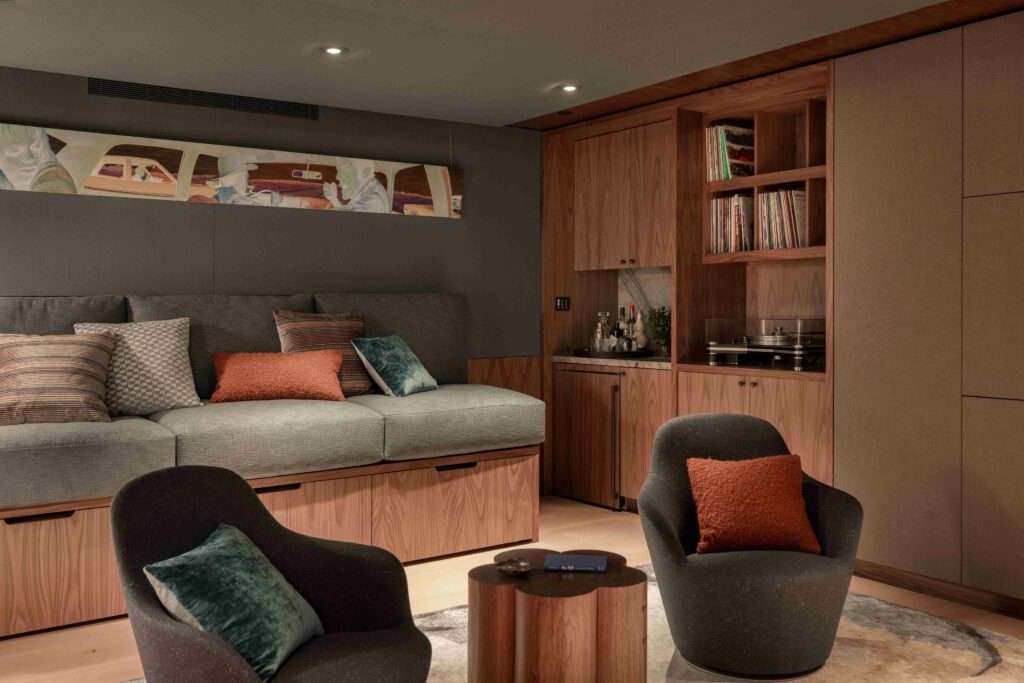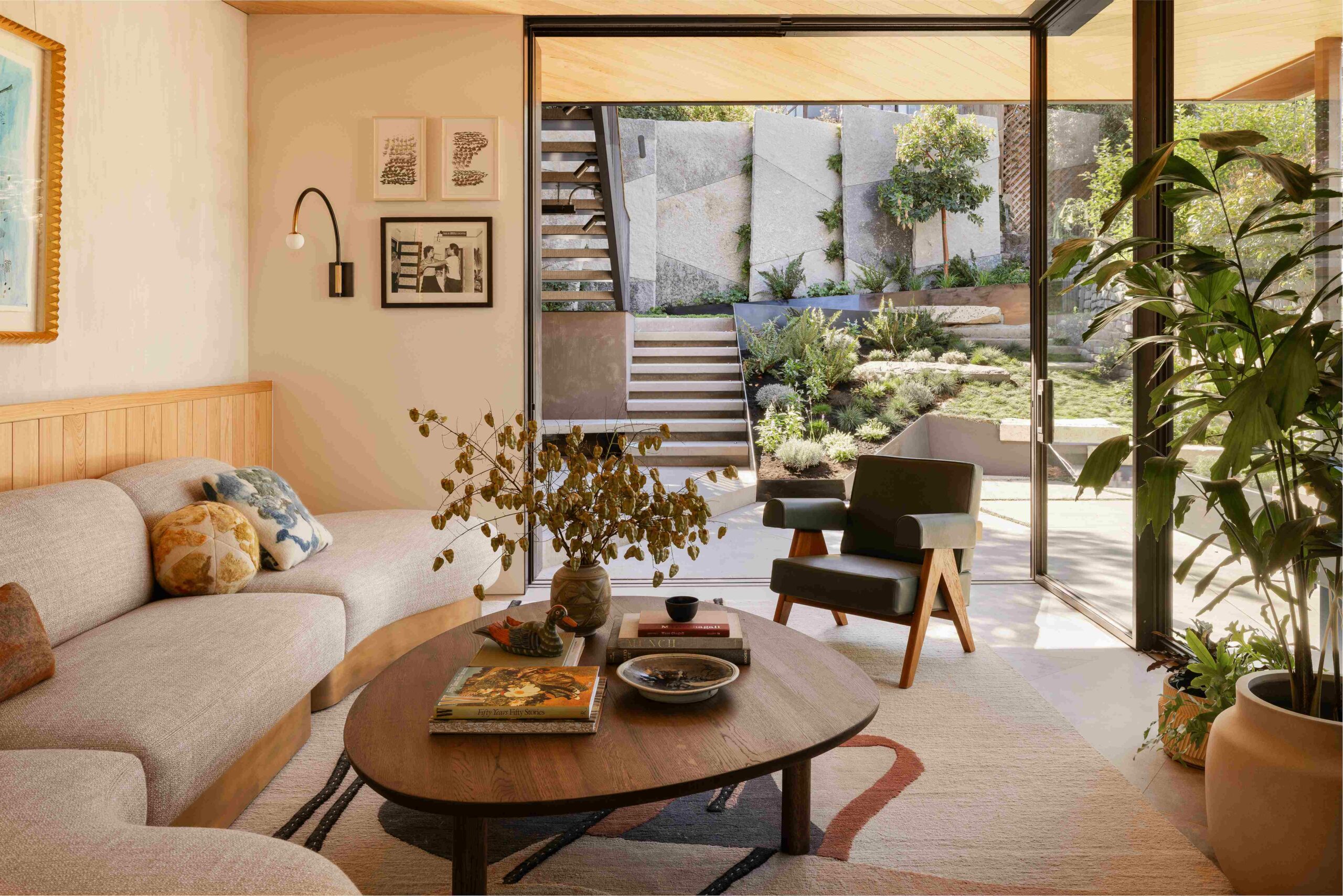Header: Shade Degges
Northern California-based Medium Plenty, helmed by co-founders Gretchen Krebs and Ian Read, is a boutique architecture and interior design practice known for creating spaces where every detail is carefully considered, honoured, and elevated through an exploration of light, materiality, and spatial authenticity.
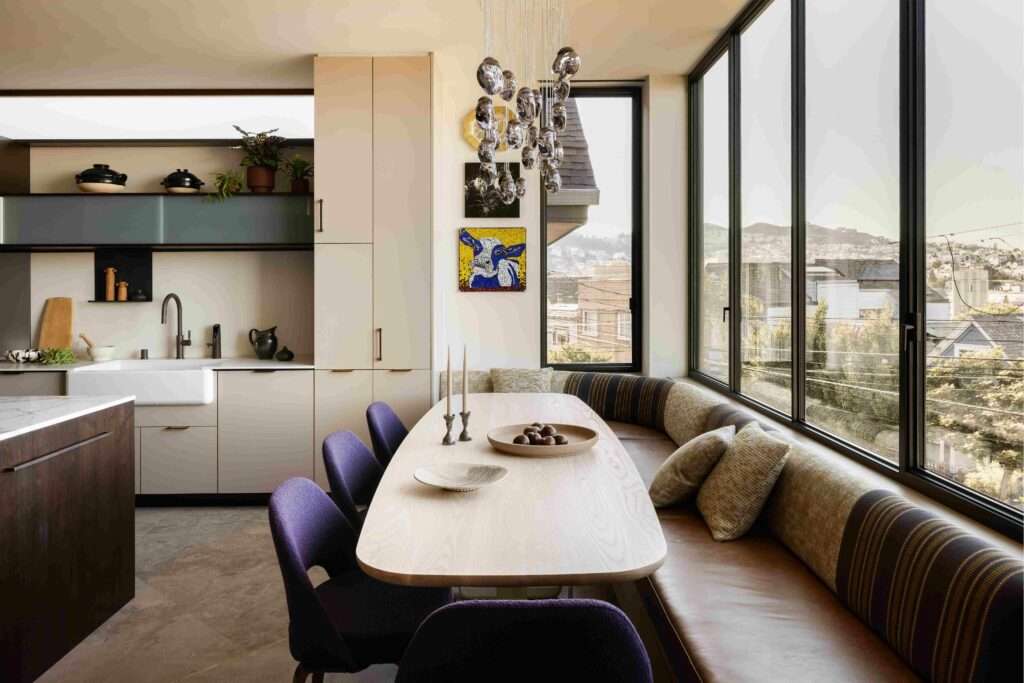
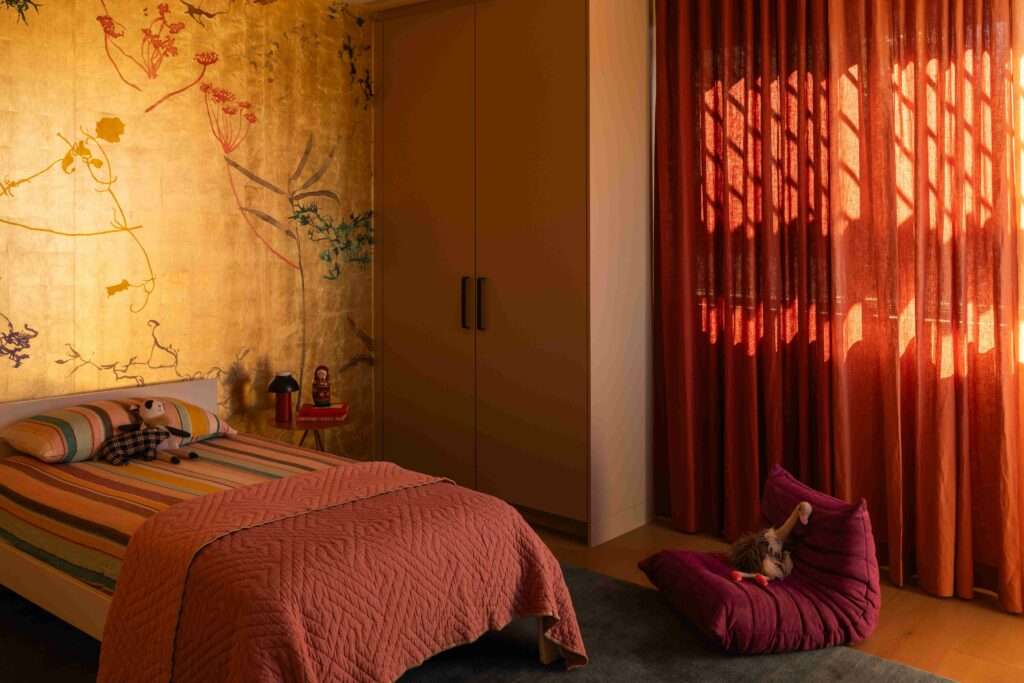
The firm’s latest residential design, Casa Aspetto, showcases an inviting blend of architectural sophistication and carefully curated interiors. Crafted for a dynamic couple who are passionate about the arts and their two young kids, the custom residence celebrates the enduring beauty found in aged materials. Throughout the home, the team sought to effortlessly integrate the notion of “beautiful decay” through warm and textured materials that add richness and which will patina over time.
Notably, what started as a small-scale project transformed into a full rebuild, encompassing new interiors, furnishings, and a fully integrated landscape design. The clients had initially sought to address water damage due to faulty construction in the existing house. As the scope shifted, the goal evolved into designing a “forever home” that perfectly reflected their wants and needs. The previous house was not only impractical for a family of four, but they also desired a space where they could entertain more easily.
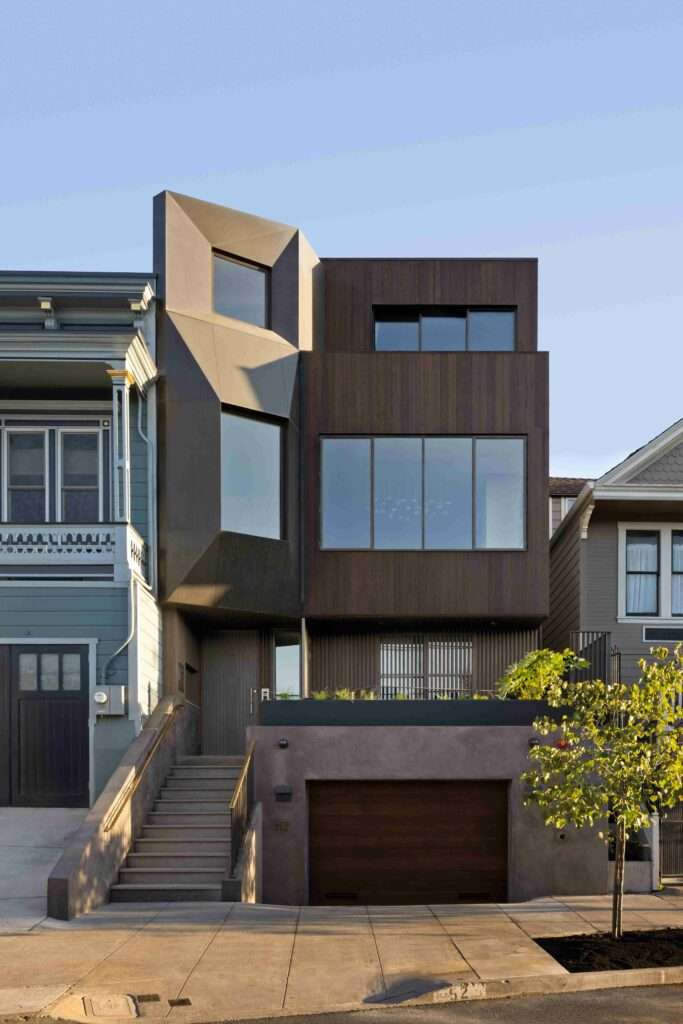
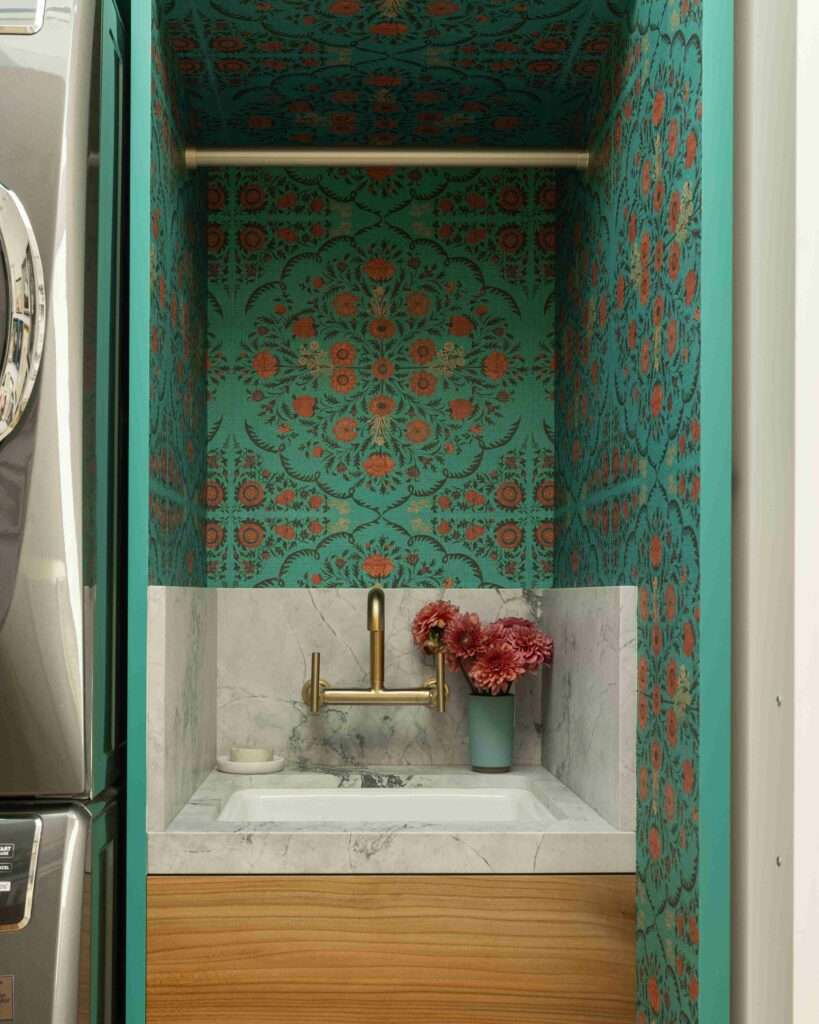
Due to the neighbourhood’s extreme design guidelines, the resulting three-story house is fairly modest in size, with every inch of usable space maximised in a bespoke manner. The design process was highly collaborative, with the homeowners actively participating in the design, specifically in the plaster design and angular brass inlay pattern in the stone floor on the main level. Additionally, the couple’s collection of Italian ceramic beach tiles influenced the colour palette and found a home in a custom exterior bench adjacent to the living room.
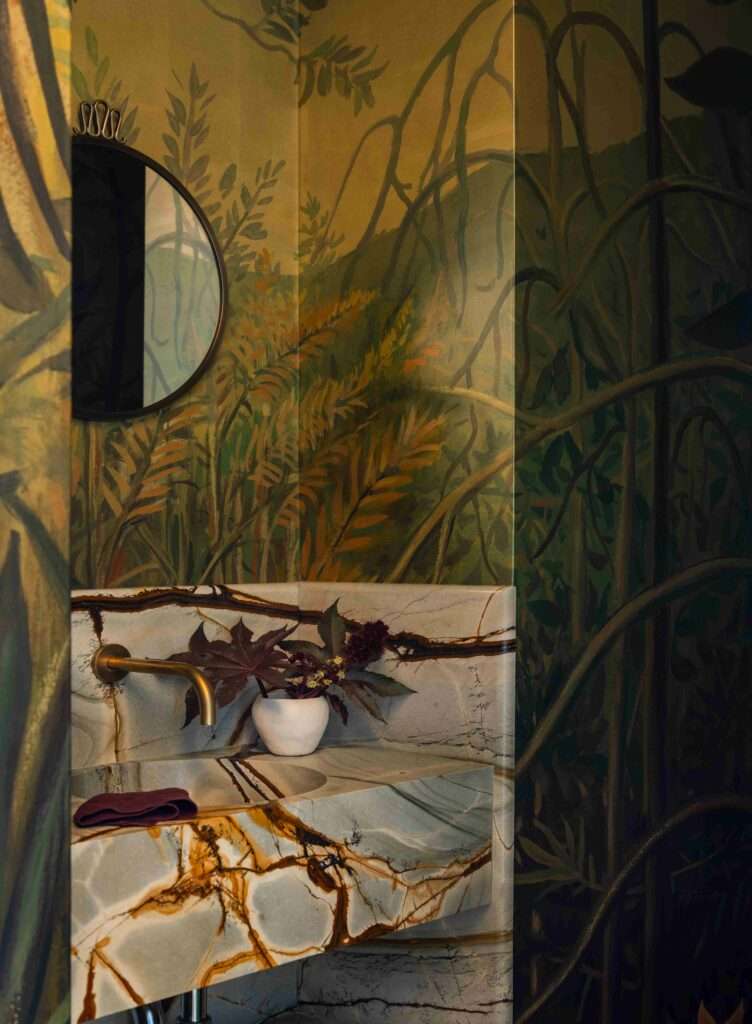
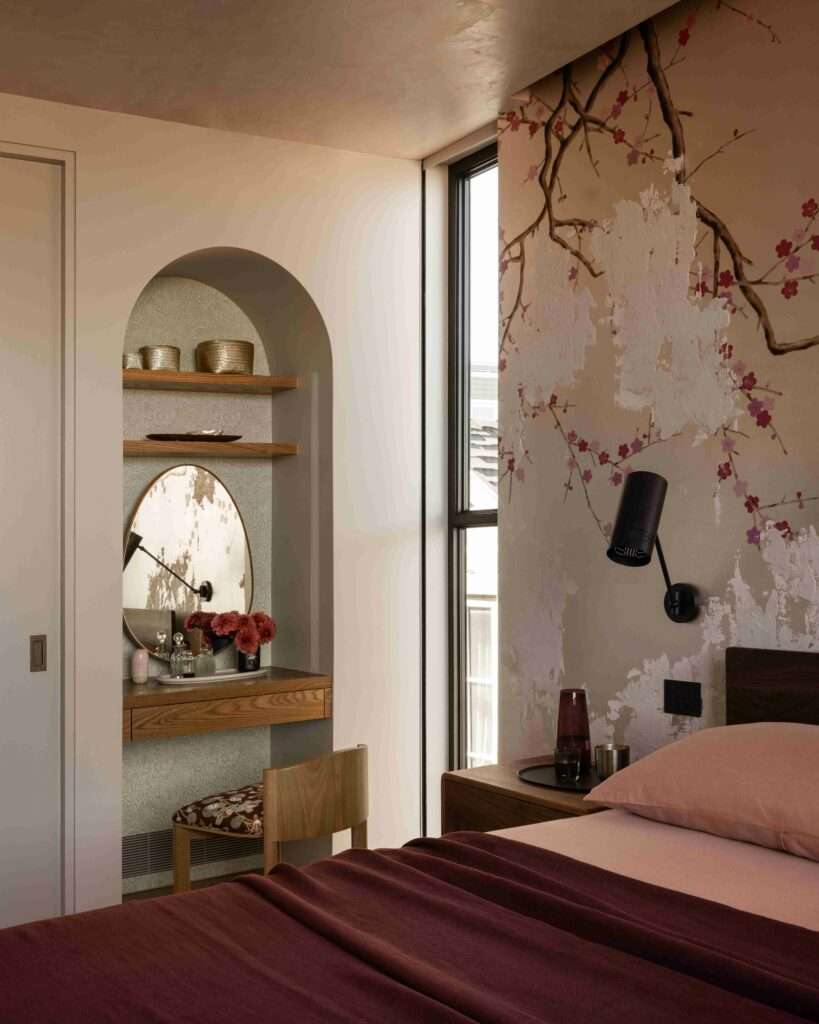
Another unique element is the acoustically specialised media room designed for two-channel audio and surround sound, which employs sound isolation measures, absorption and reflection panels, and finely tuned speakers. Other design highlights throughout include the custom bay window nook with a resin rotating game table, bold powder room, and sunlit living room that connects indoors and out and offers views onto the solid stone slabs that both visually contain and punctuate the backyard.
The utterly reimagined residence offers a captivating blend of timelessness married with sustainability. The home is also a living canvas that richly conveys the clients’ interest in an environment that is truly livable for the family and that evokes a sense of both history and personalised artistic expression.
