In the picturesque coastal town of Zicatela, Oaxaca, Mexico, Casa Outlaw offers a serene escape amidst the vibrant tourist landscape. Zicatela, renowned for its vernacular architecture and vibrant social scene, attracts surfers from across the globe with its expansive beach and towering waves. Yet amidst this lively ambiance, Casa Outlaw emerges as an oasis of calm, strategically positioned within a private enclave bordering a protected ecological community. The journey to this secluded haven unfolds along a rustic dirt road, meandering through dense vegetation, creating an immersive experience that sets the tone for the architectural marvel that awaits.
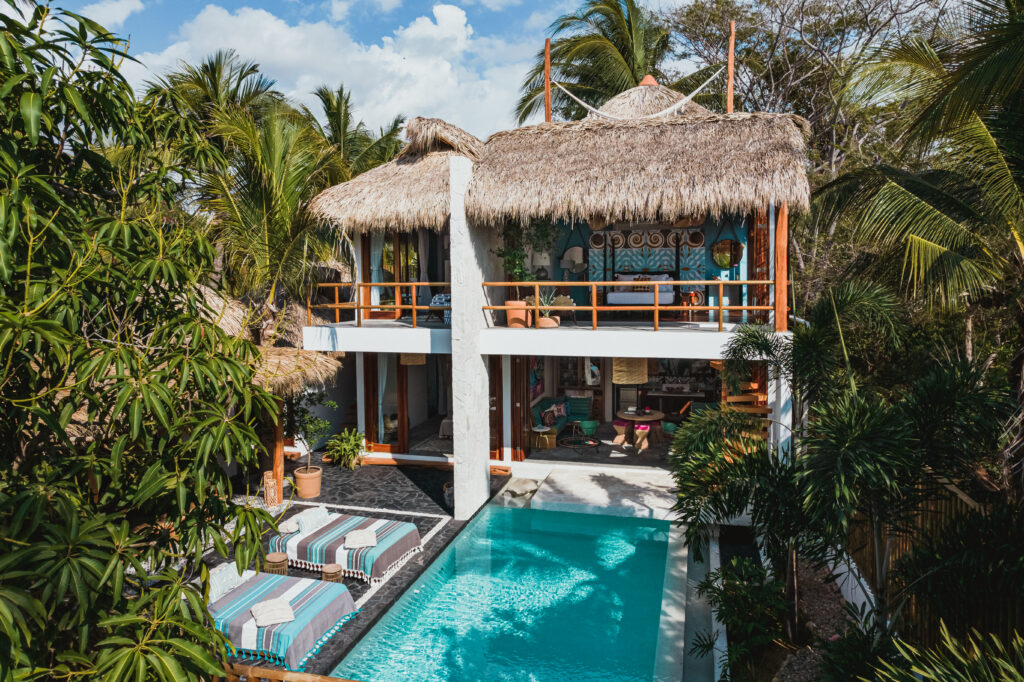
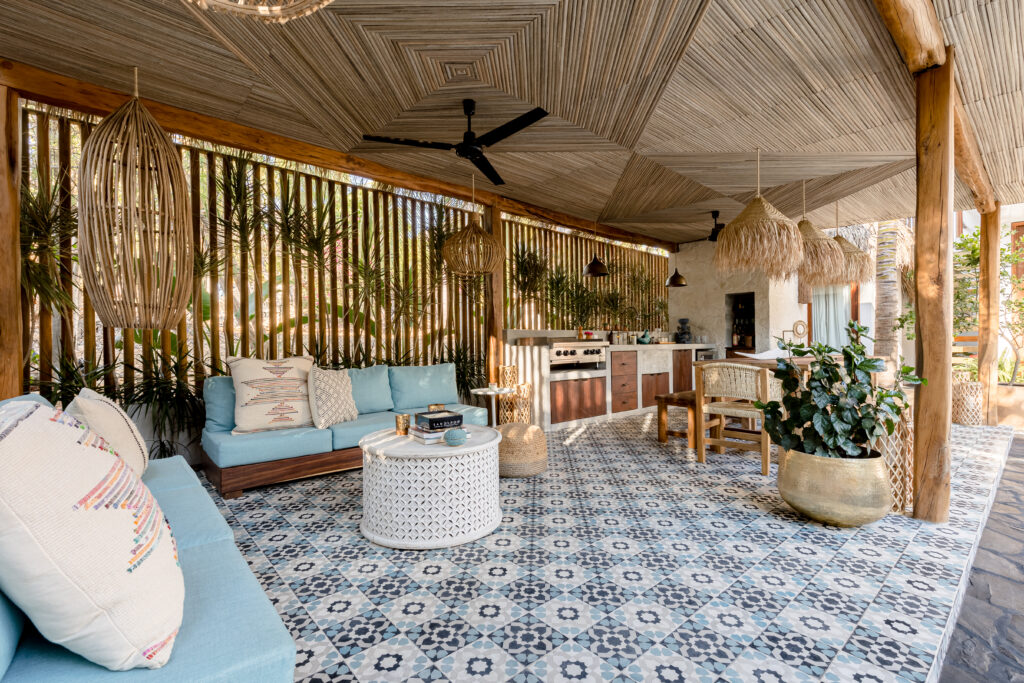
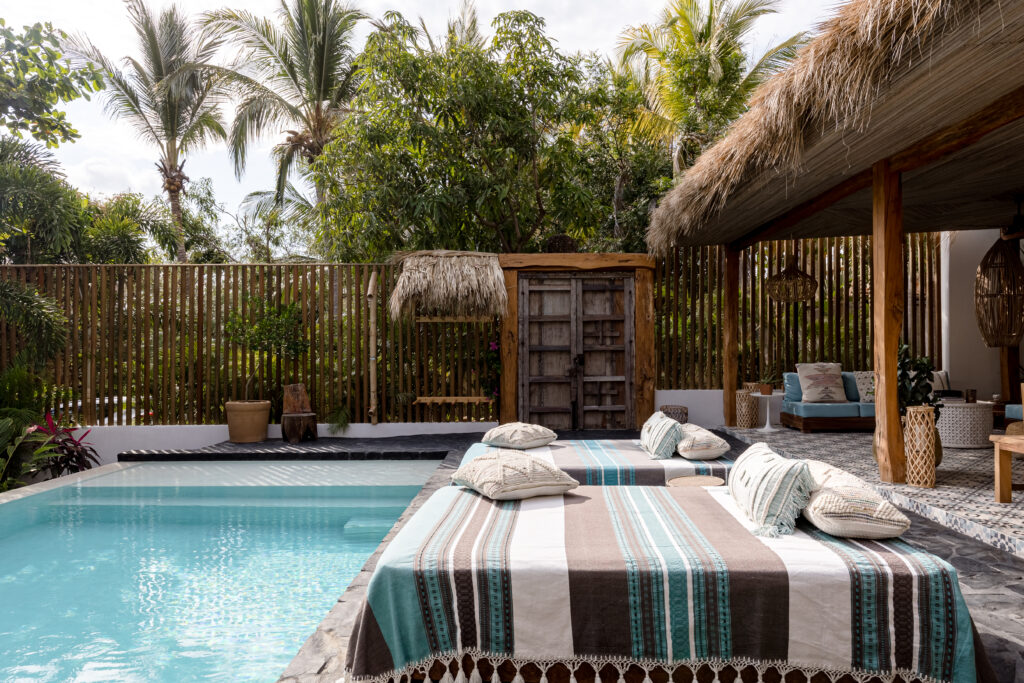
Conceived by the visionary minds at Mexican studio GARQUITEG, Casa Outlaw epitomizes the clients’ vision of a retreat harmonizing with nature amidst urbanization’s relentless march. Influenced by the couple’s global adventures, the architectural narrative weaves together elements from tropical paradises like Bali and Nicaragua with the coastal essence of Mexico, creating a sanctuary rooted in shared experiences and a quest for tranquility.
The integration of indoor and outdoor spaces lies at the heart of Casa Outlaw’s design ethos. Long, glazed parota wood doors dissolve boundaries, inviting nature to intertwine with the living spaces, offering panoramic vistas of the surrounding reserve. Privacy is artfully preserved through latticed exterior walls, maintaining a symbiotic relationship with the natural landscape while cocooning the interiors in serenity.
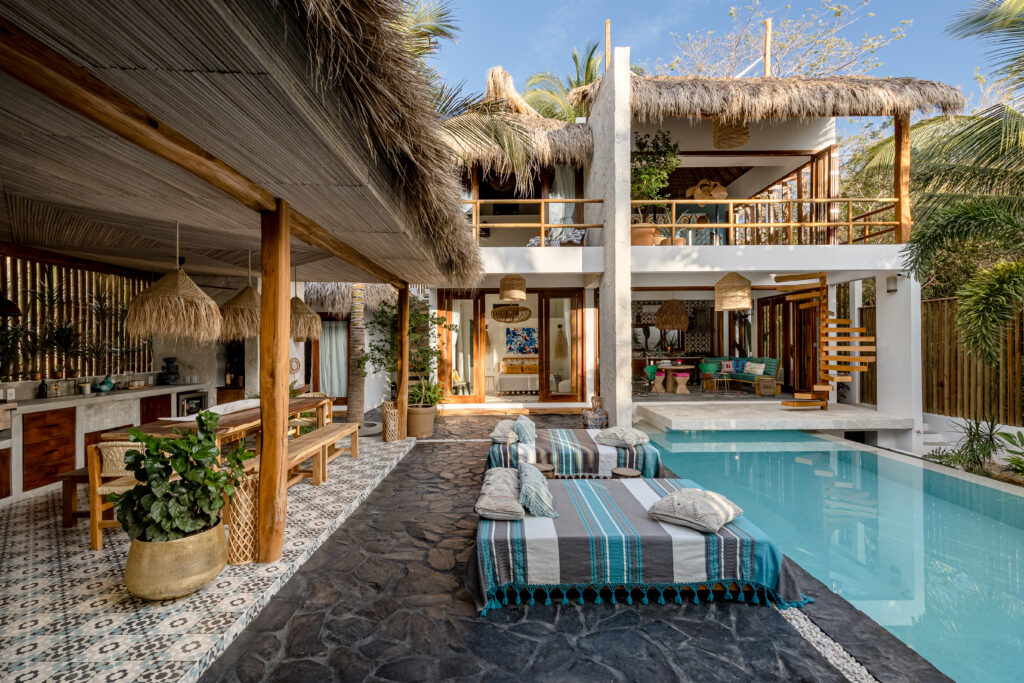
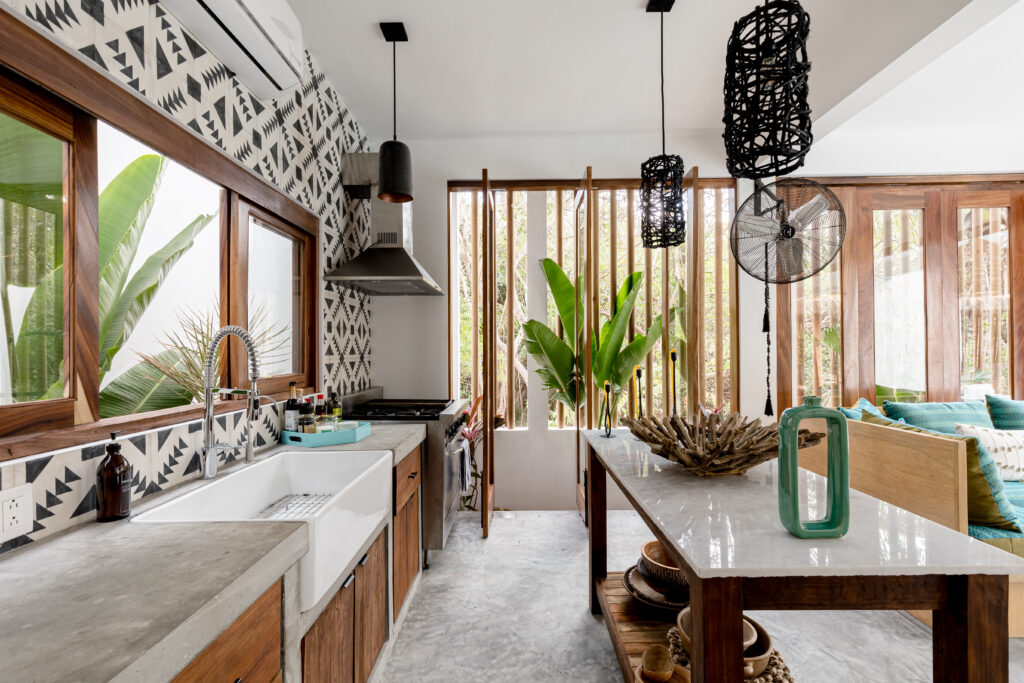
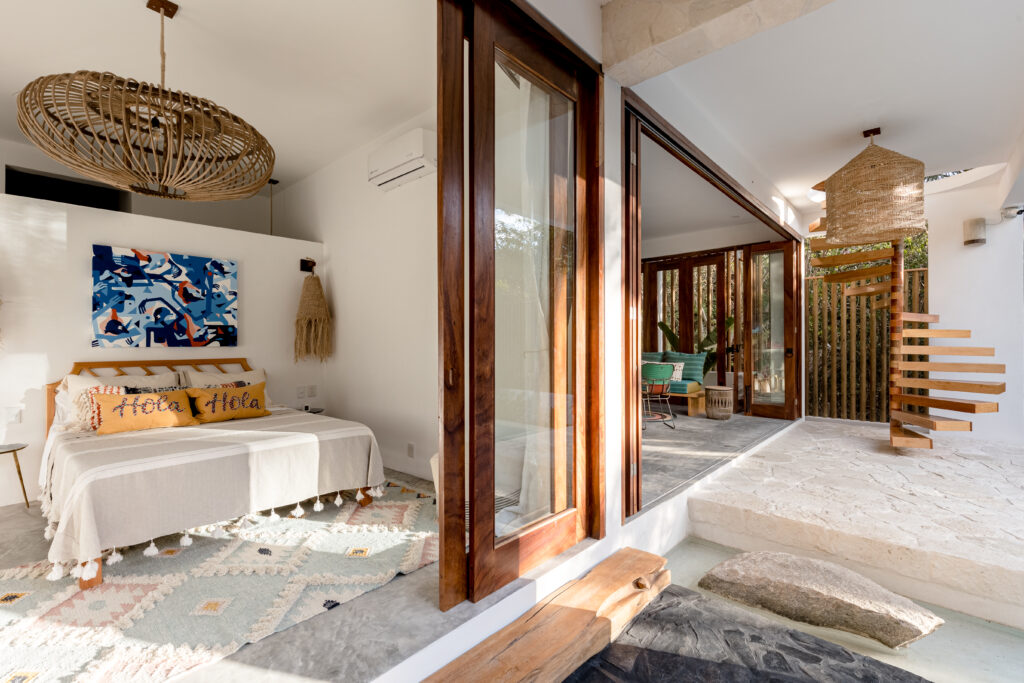
The architectural layout centers around a main rectangular volume housing private sanctuaries cocooned within a serene ambiance. A sprawling terrace adorned with a refreshing pool serves as the focal point, seamlessly merging with the living spaces crafted from locally sourced parota wood. Here, artisanal craftsmanship finds expression in woven fabrics adorning loungers, weaving a narrative of cultural immersion and sensory delight.
Ascending to the upper levels unveils a realm of intimacy and repose. A monumental slate stone wall divides the main bedroom from its secondary counterpart, offering a sanctuary of unparalleled privacy. The rooftop terrace, akin to a beacon of tranquility, beckons with uninterrupted vistas, accessible via a boat-like staircase reminiscent of the couple’s adventurous spirit.
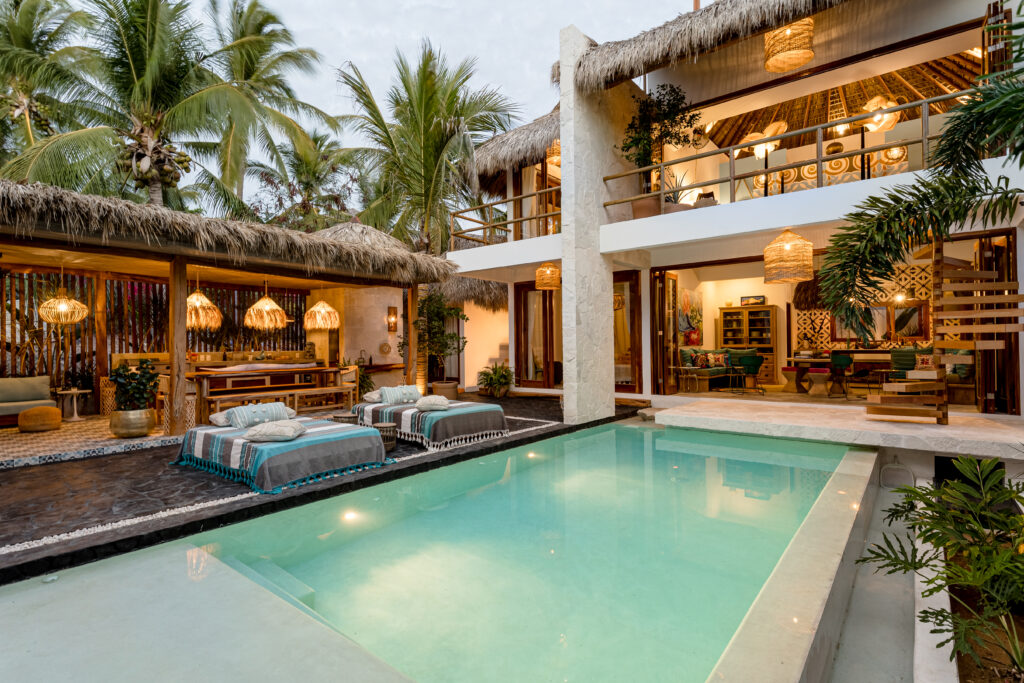
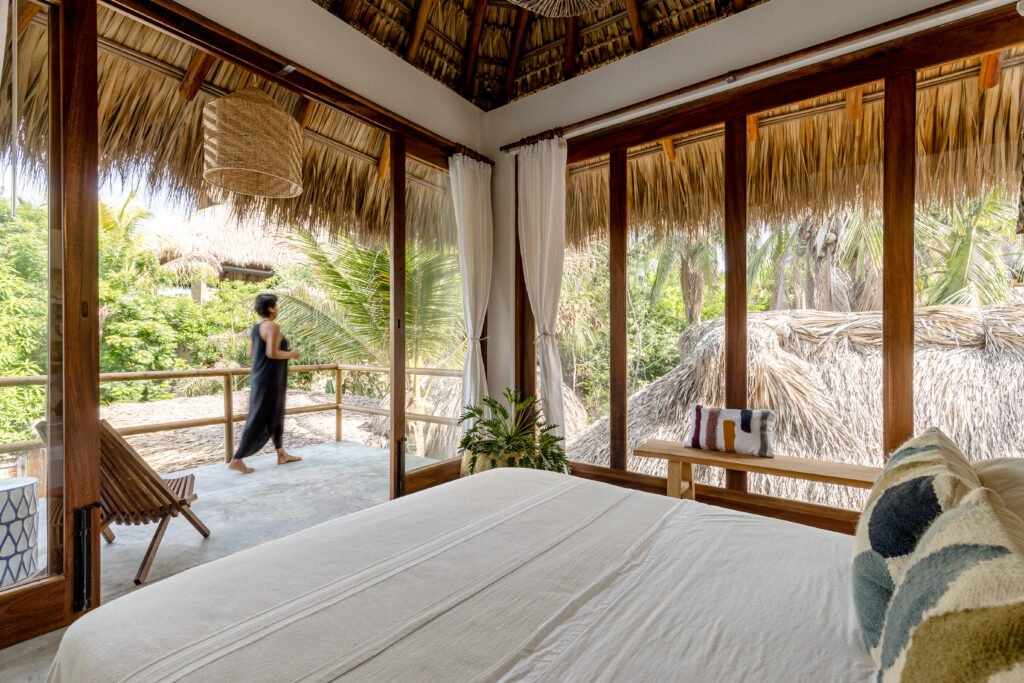
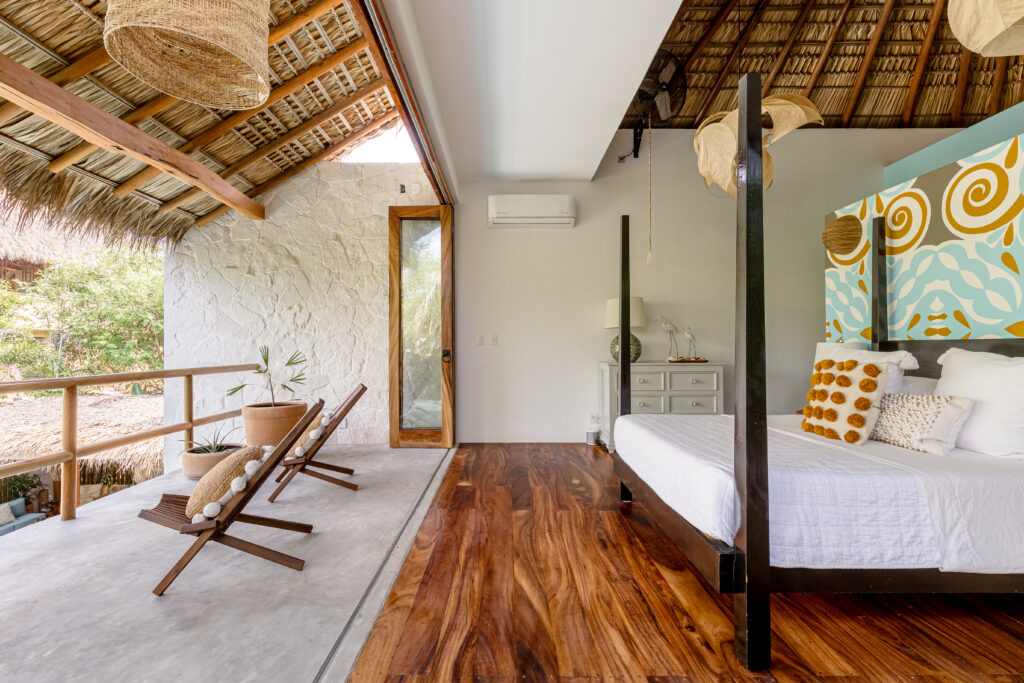
The interiors of Casa Outlaw are personalized with elegance, and curated by the clients themselves. A symphony of eclectic treasures, from reclaimed wood accents to locally sourced furnishings and indigenous artworks, imbues each space with a distinct personality. Warm hues dance in harmony with cool undertones, weaving a tapestry of sensory delight that resonates with the coastal charm.
Furthermore, Casa Outlaw embraces sustainable living with passive bioclimatic strategies integrated into its design. Traditional palapas provide natural insulation, while the strategic use of shade from the ecological reserve ensures optimal thermal comfort, minimizing reliance on artificial cooling systems.
As the sun sets over the horizon, casting a golden glow upon its elegant facade, Casa Outlaw whispers tales of serenity, inviting all who wander to discover the essence of coastal elegance redefined.
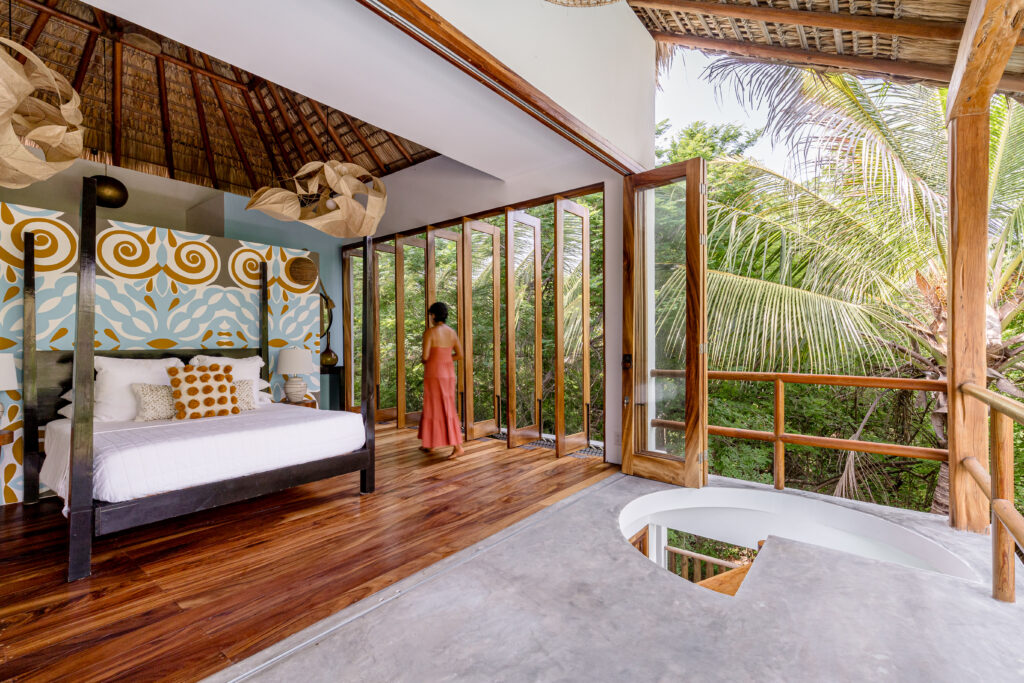
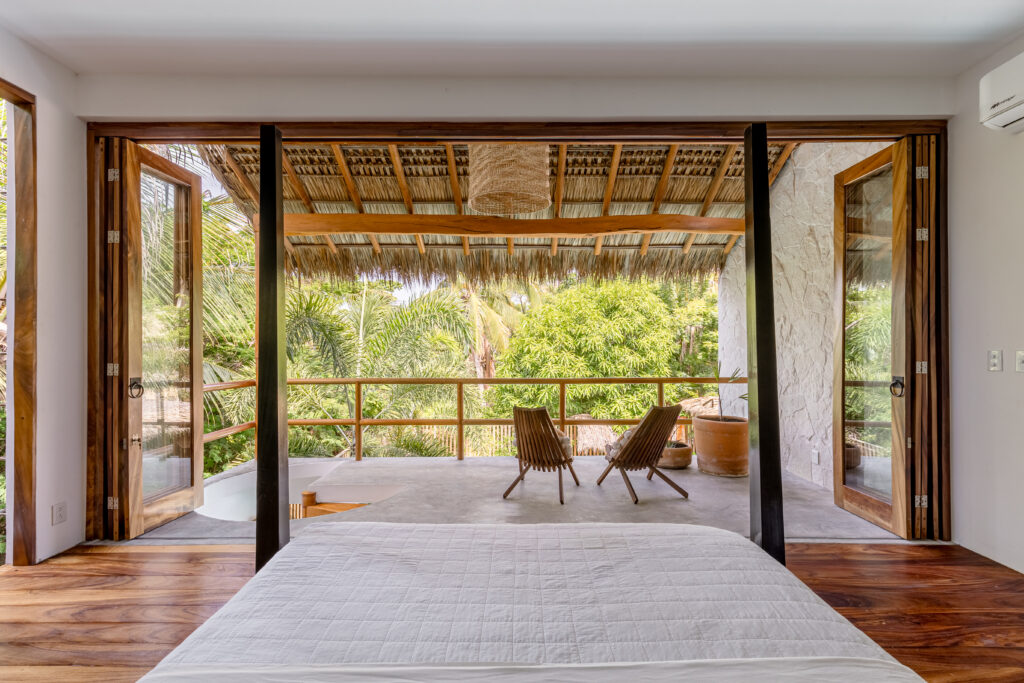
Project Credits
Area (land, construction): 300 m² / 270 m²
Architecture: GARQUITEG
Interiors: Sheri Timmons
Architect: Enrique García Tinoco
Design Team: Daniel Martínez
Lighting: Sheri Timmons
Construction: GARQUITEG
Photography: Alex Krotkov









