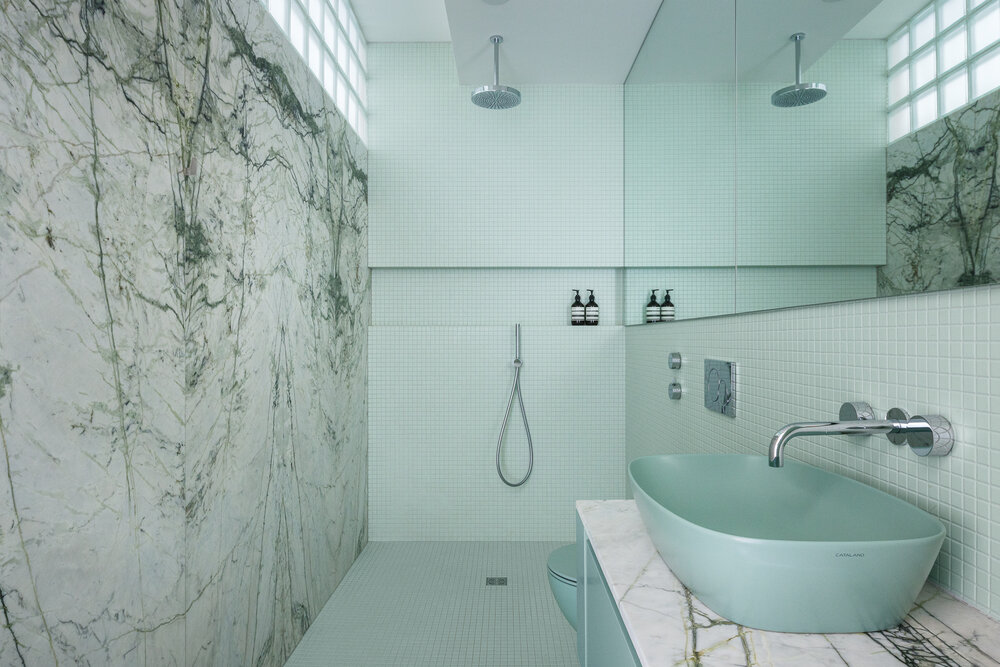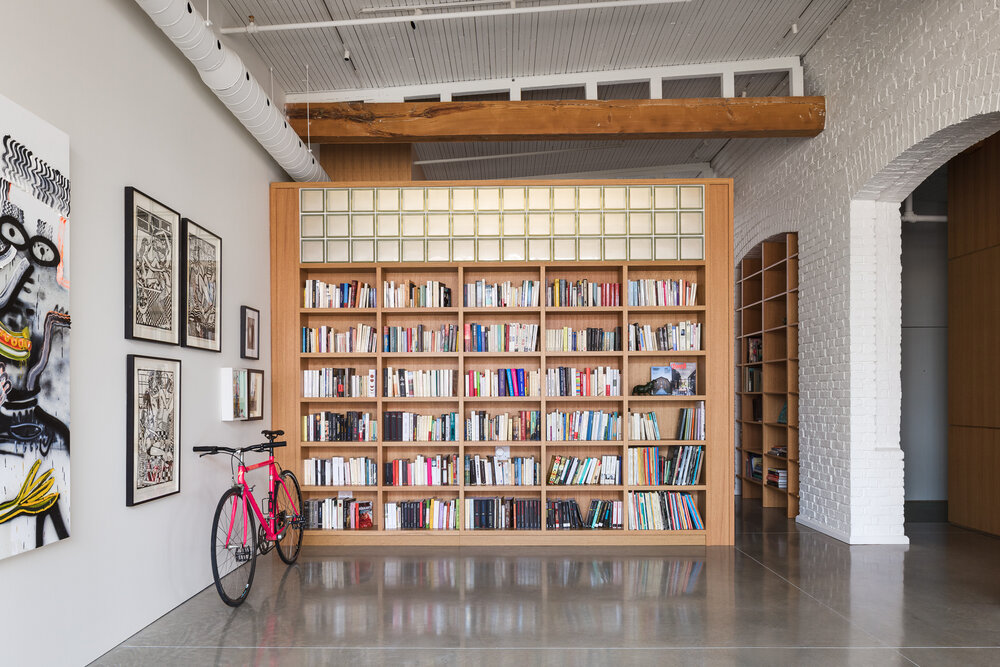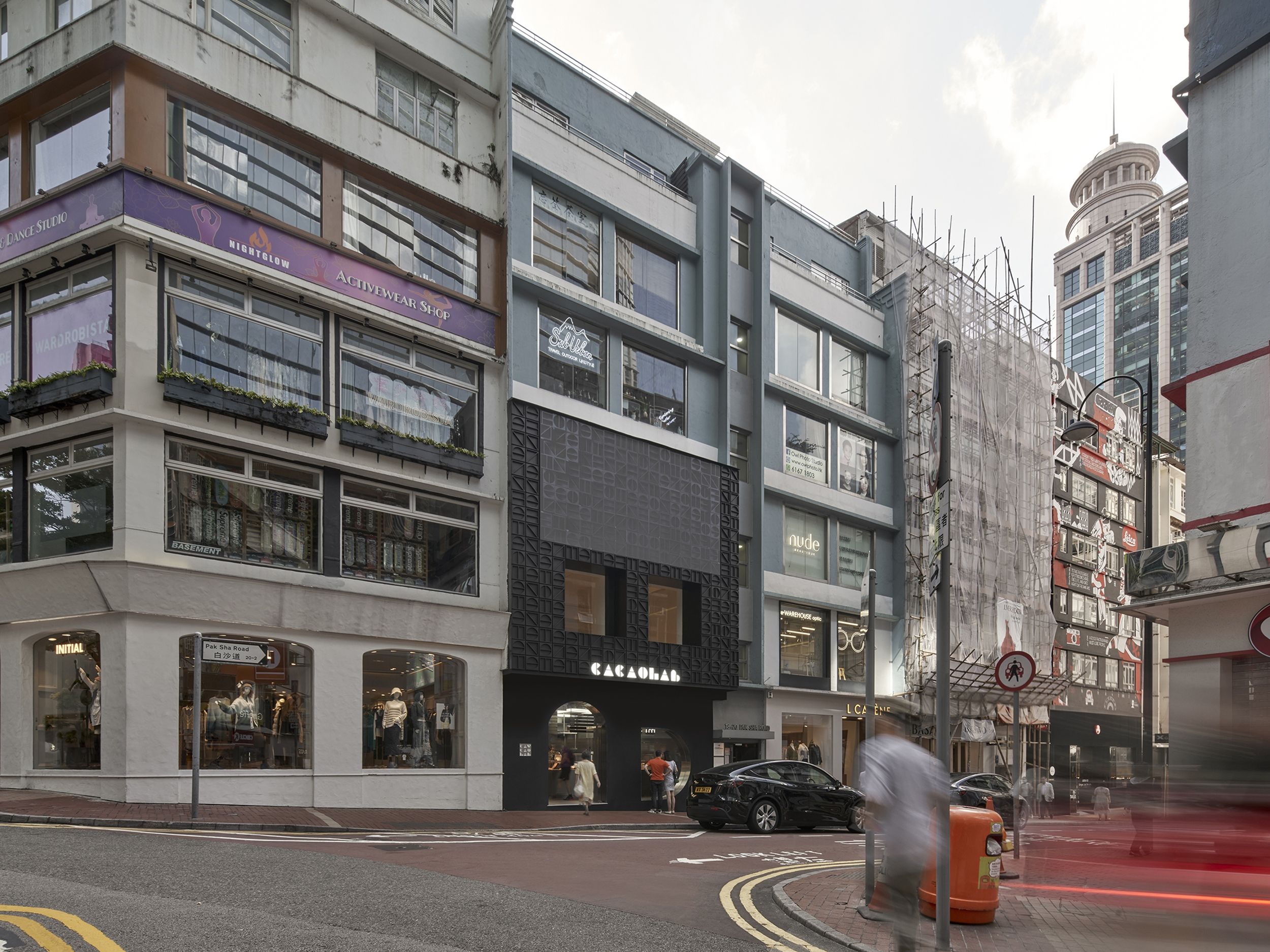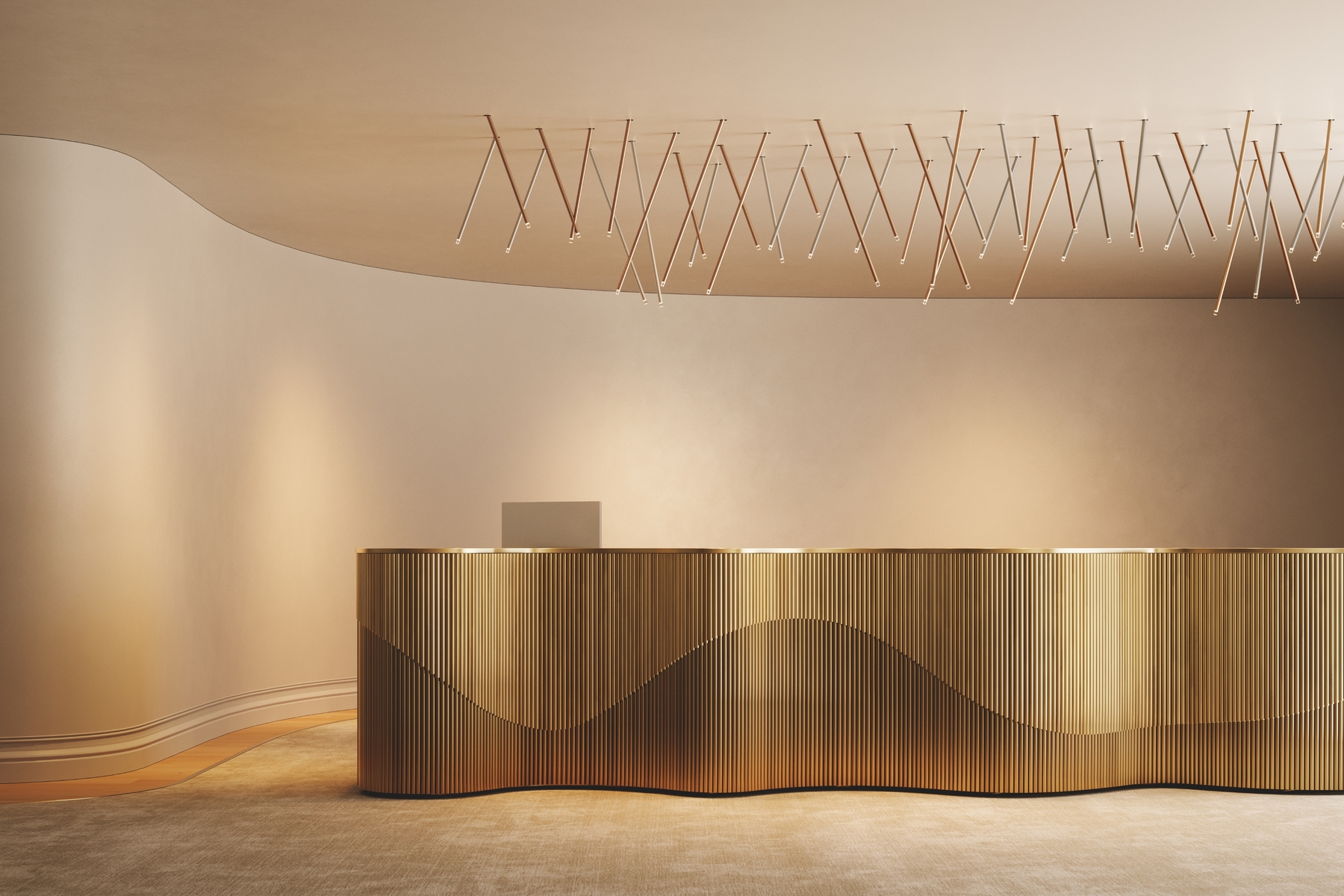Header: Ulysse Lemerise
La Firme has recently completed yet another project, Elmire, a contemporary house with a rich heritage. Originally built in the 19th century, the building has had many lives. From a textile mill to a Campbell’s soup factory, and finally, the space has now become a chic condo complex.
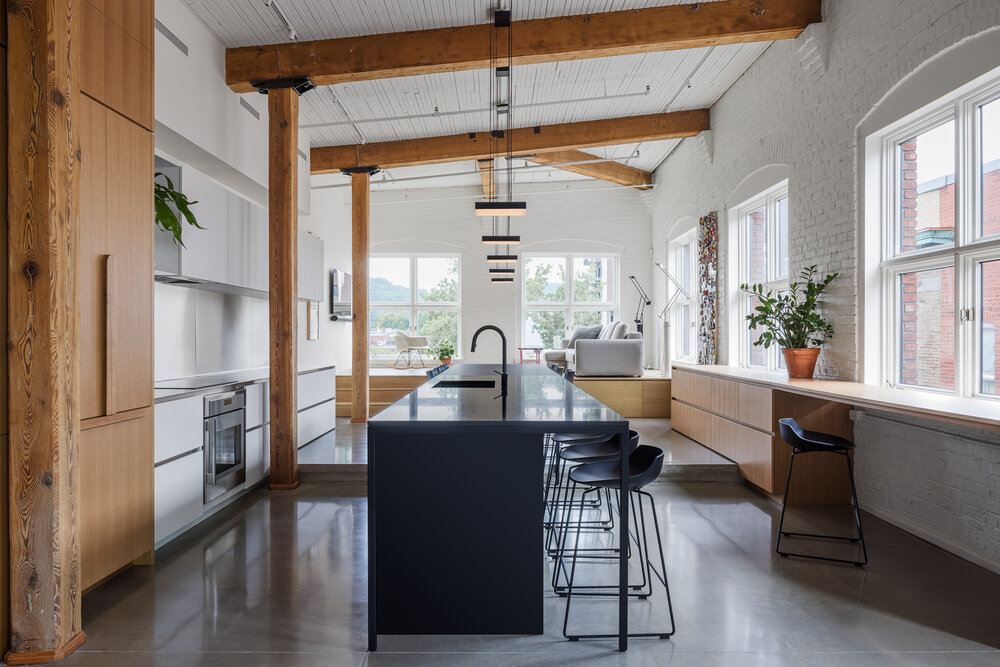
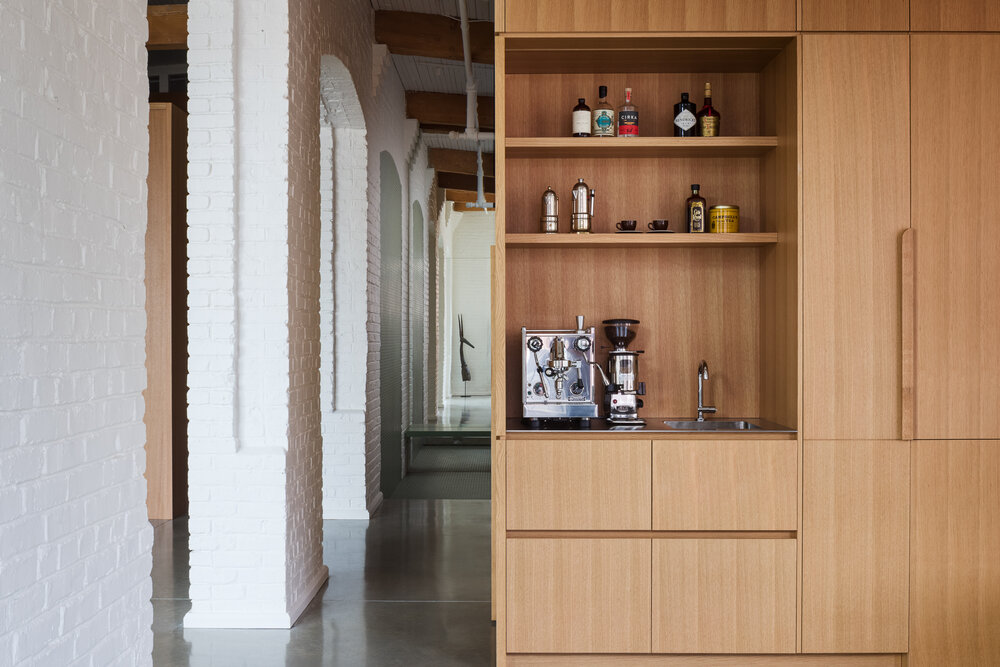
The architecture studio decided to maintain the soul of the structure while adapting it to the personalities of the new residents. Posts and joists of massive BC fir posts are now warm accents against the modern design. A series of arches, which remind us of the building’s industrial past of the building’s industrial past, serve as dividers, framing the project’s belle: a grand, multi-functional white oak construction.
Such a juxtaposition of old and new organizes the space into zones: a rectangular area for the kitchen and salon; an L-shaped loft for the private quarters, which count with a conservatory, gallery, and meditation space.
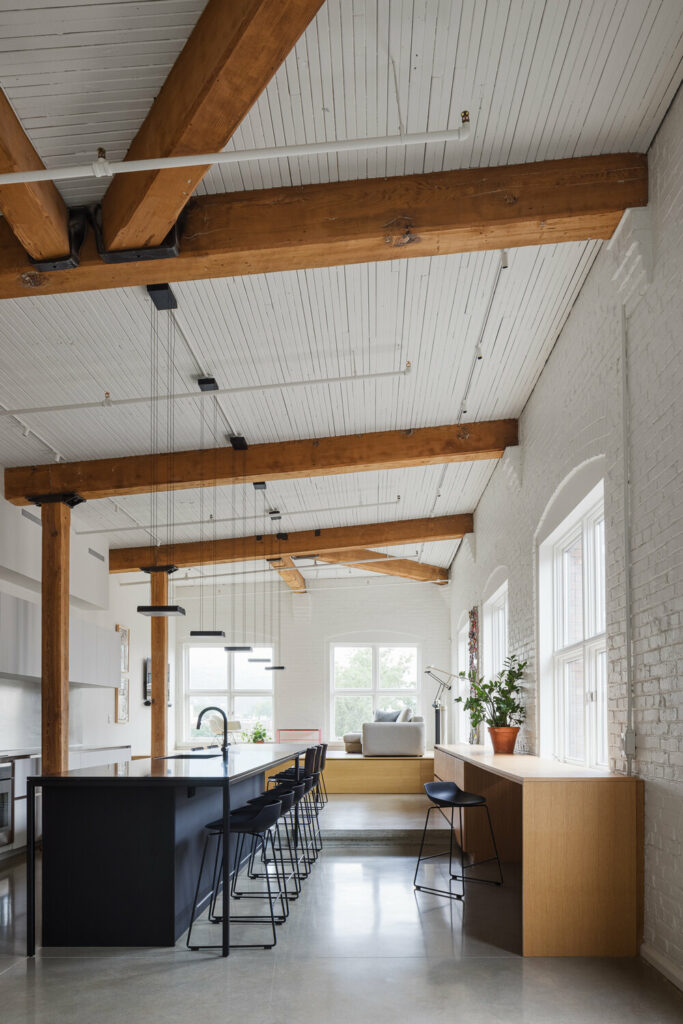
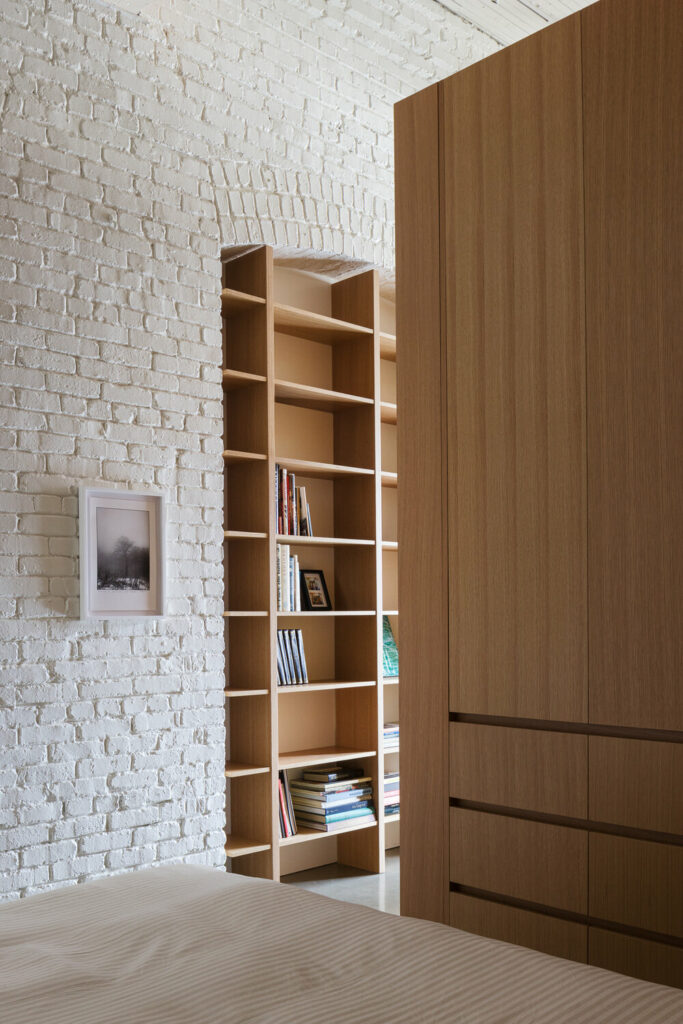
The narrow entrance works as spatial compression, leading to a grand reveal of a larger living space. Here, the oak structure conceals practical amenities – an outerwear storage space, a laundry room, a water closet with fixtures by Naoto Fukusawa, and a coffee nook.
The kitchen, a culinary space where every detail was carefully curated, showcases one of the halves of the couple’s passions – geology and cooking. The counter is laser-cut bent stainless steel, the cabinets a mix of white oak and Fenix panels, and Quebec was brought into the home with the island countertop, a slab of black honed St-Henry granite with an extendable table.
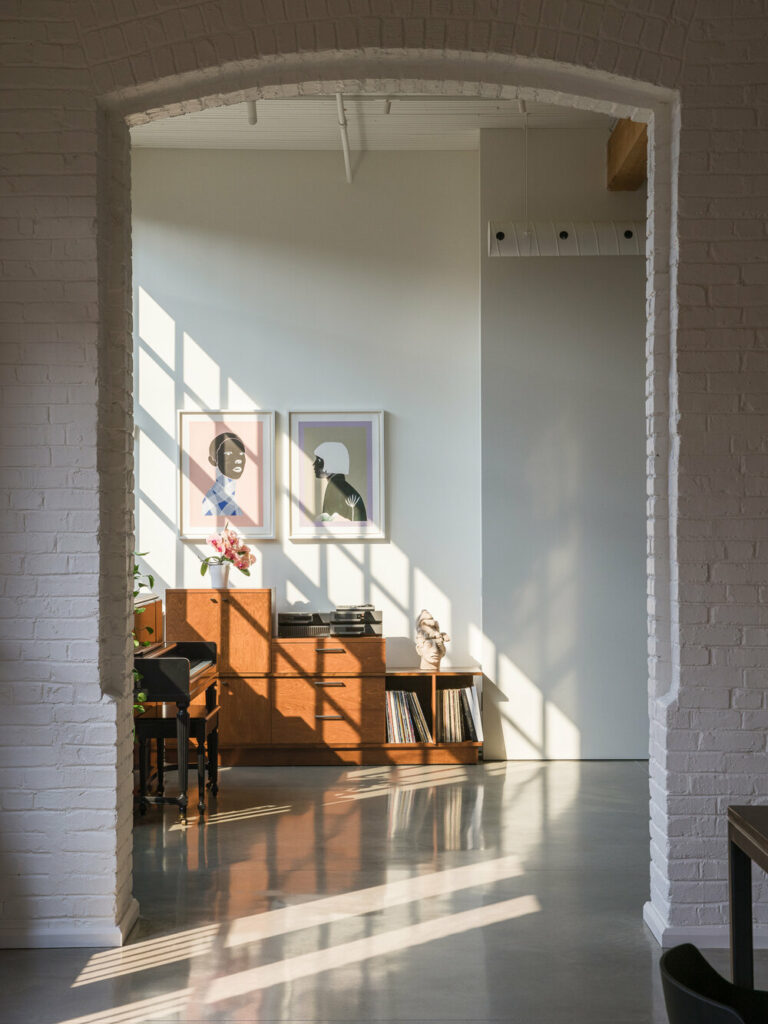
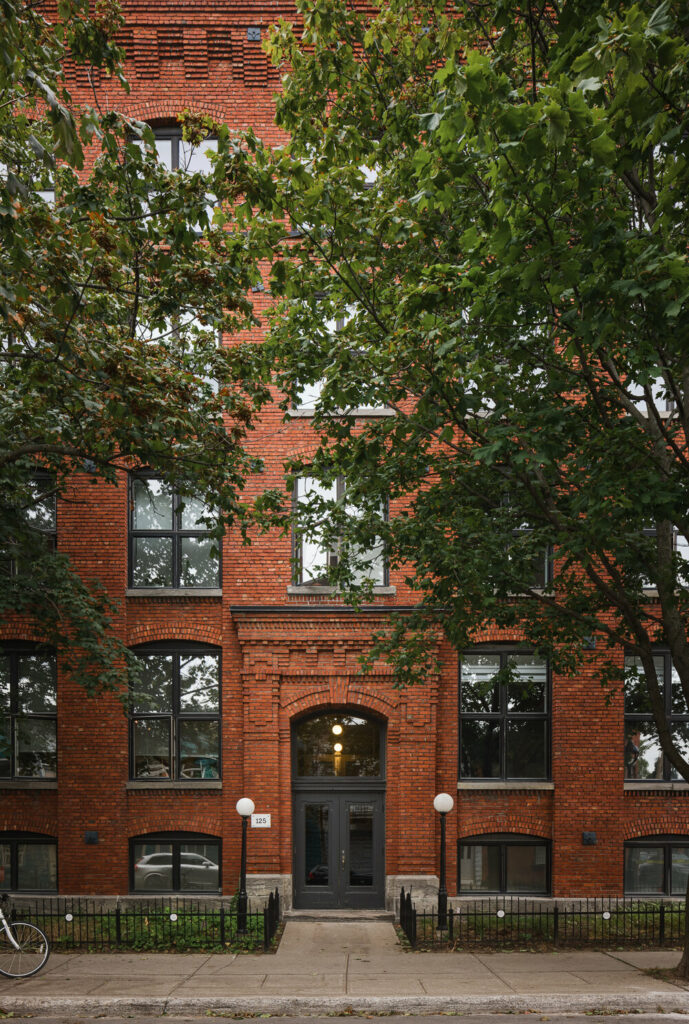
When in the salon, one is offered a spectacular view of Mont Royal, which can be admired from afar as there is still one last surprise in the room: a custom drawer that transforms into a guest bed. The gallery and conservatory are the private quarter’s raison d’être, a space where the owners’ other passions reside – an impressive collection of contemporary art and a space dedicated to music.
The master bedroom was also designed with creativity and personality, as it discreetly houses a wine collection amid elegant garments. The bathroom boasts one wall adorned with Calacatta Verde marble and the rest clad in tile, while its floor is intelligently slanted for drainage. Throughout the loft, natural light coming from the gallery warmly fills the space due to the use of glass bricks. The entire area has a character of its own, which is as unique as its owners’ personalities.
