Header: Jaeyoon Kim, Haneol Kim
Architecture and interior design have traditionally been associated with visual aesthetics, mainly focusing on form, symmetry, and material composition. While sight plays a central role in spatial perception, human experience is multisensory, shaped by sound, touch, smell, and even taste, so an effective design must consider these elements together.
It is well known that the interaction between sensory inputs influences how people perceive and respond to spaces. For example, the Notre Dame de Paris integrates visual, auditory, tactile, and olfactory elements to create a unique spatial experience. Light filtering through stained glass, the reverberation of organ music, the cool touch of stone, and the scent of incense help shape the atmosphere, reinforcing the building’s function and ethereal meaning.

Scientific research confirms that built environments affect psychological, physiological, and cognitive states, which means that design choices directly impact mood, stress levels, decision-making, and well-being. Material selection, spatial layout, acoustics, lighting, and air quality all contribute to how spaces are perceived and experienced, and advances in neuroscience and environmental psychology provide new insights into these interactions, introducing tips for sensory integration in architecture and design.
By understanding the relationship between sensory stimuli and human experience, designers can create spaces that go beyond visual aesthetics. With this in mind, we will be exploring the principles of multisensory design, examining its historical development, scientific foundations, and emerging applications to analyse how different senses contribute to spatial perception.
The historical evolution of sensory design
The relationship between architecture and sensory perception has existed since the earliest human settlements, as builders across many civilisations have understood that space is experienced through more than just sight. Sound, touch, smell, and thermal variations play a big role in shaping how people interact with their surroundings, and, over time, different cultures have developed architectural techniques that engage these senses, adapting these to social, religious, and technological contexts.
Ancient civilisations integrated sensory considerations into their structures through mathematical proportions, acoustic design, and material selection. Greek temples were built with precise geometric ratios to create a sense of visual balance and harmony, and Roman amphitheatres optimised sound projection to enhance public gatherings. Plus, bathhouses in Rome introduced thermal and olfactory elements to foster relaxation.

The medieval period shifted architectural focus toward symbolism and emotional impact, as Gothic cathedrals combined verticality, stained glass, and acoustics to reinforce spiritual experience. In this era, light played a key role in shaping interior atmospheres, while the spatial design enhanced the resonance of chants and organ music. The Renaissance refined these sensory strategies with a renewed focus on humanism and scientific perspective, using controlled proportions and natural lighting to define spatial perception.

With the rise of modernism, architecture prioritised functional efficiency, often minimising sensory engagement. The movement’s emphasis on minimalism and industrial materials led to designs that, while structurally innovative, sometimes lacked the multisensory richness of earlier periods. However, later architects reintroduced natural elements, acoustics, and tactile materials, recognising their importance in shaping how humans experience built environments.
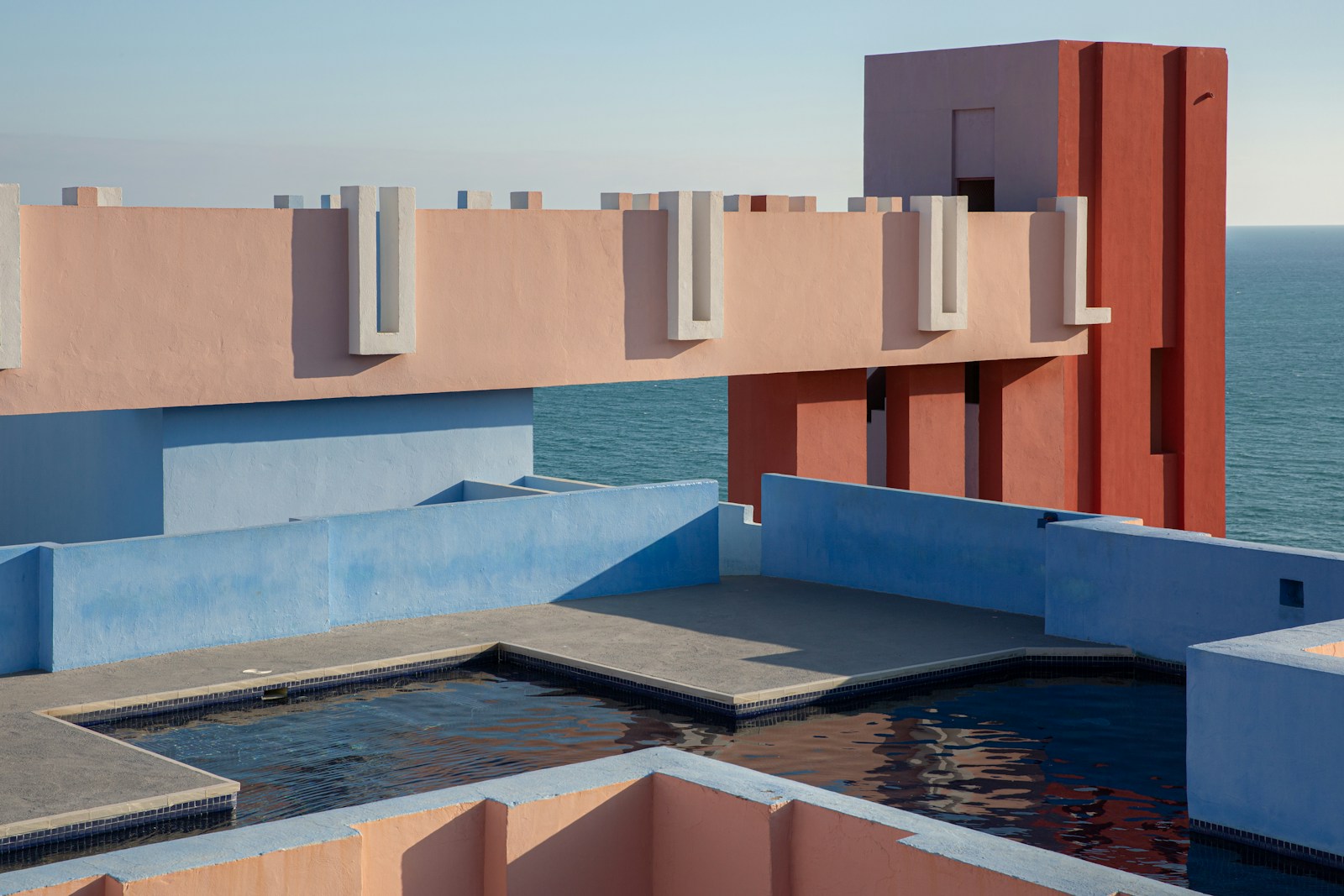
The neuroscience behind multisensory perception
Human perception of space is not limited to sight alone. The brain integrates multiple sensory inputs—visual, auditory, tactile, olfactory, and gustatory—to form an understanding of the environment. This process is essential for navigation, emotional response, and cognitive functions.
Several brain regions are responsible for processing multisensory information: the superior colliculus integrates visual, auditory, and tactile stimuli to help orient the body in space; the posterior parietal cortex combines sensory data to construct a coherent perception of the environment; and the hippocampus links sensory experiences to memory, creating associations between places and emotions. These mechanisms explain why certain spaces feel intuitive, while others require a bit of effort to understand or navigate.
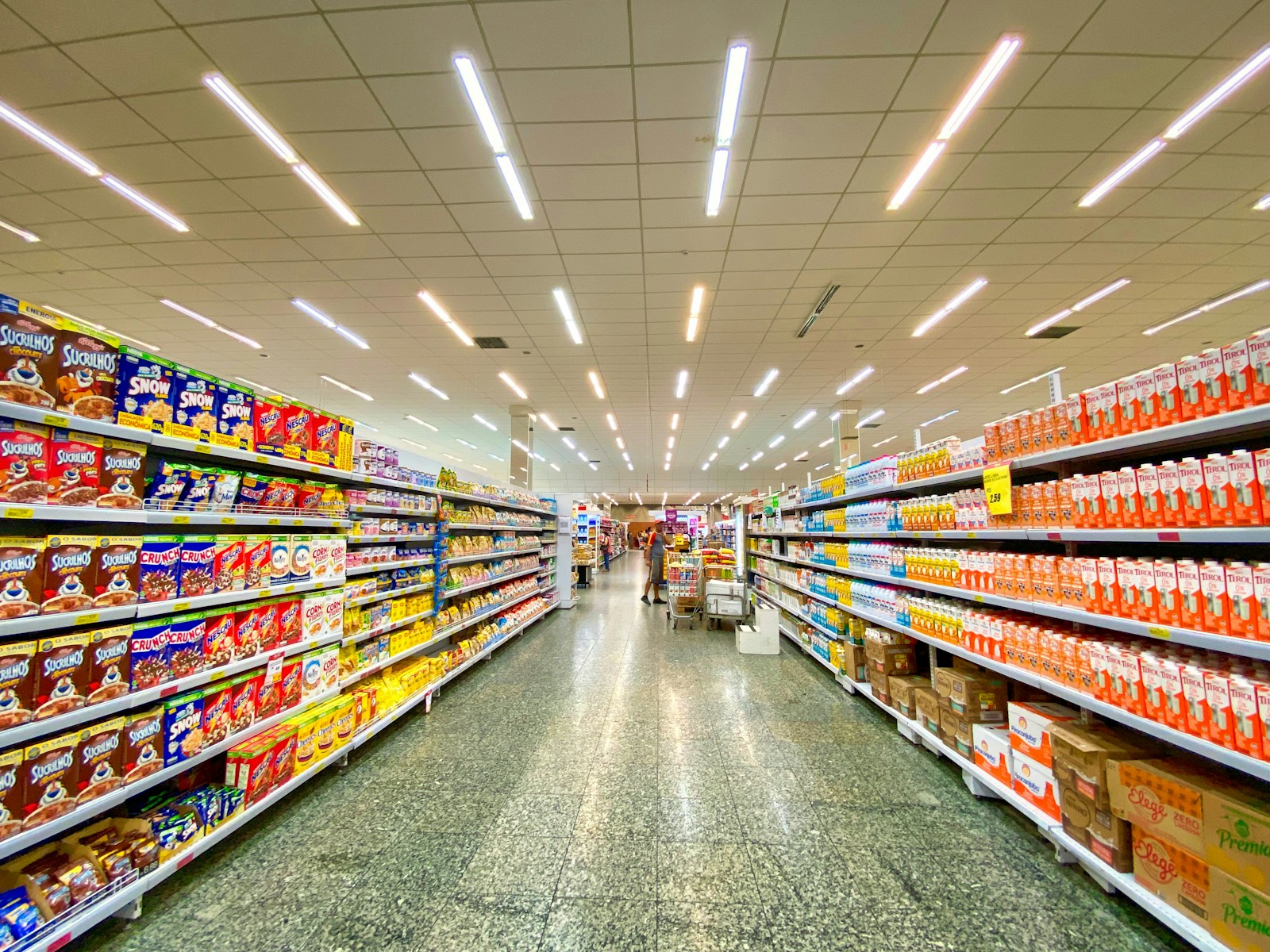
Studies show that environments with well-aligned sensory cues promote cognitive ease and lower stress levels. For example, a spa with warm ambient lighting, soft textures, nature sounds, and calming scents provides users with a unified sensory experience that helps reduce stress and enhance relaxation. In contrast, spaces with mismatched sensory inputs—such as an office with harsh lighting, cold surfaces, and amplified noise—can increase cognitive load, trigger stress responses, and reduce one’s overall comfort.
The field of neuroaesthetics explores how the brain responds to spatial design. Gestalt psychology explains how humans seek order, patterns, and simplicity in perception, which influences how spaces are visually organized. Proximity, continuity, and closure are key principles that shape how the brain interprets spatial relationships, and smooth, flowing forms tend to be processed more easily than abrupt angles, making them feel more natural. These principles are evident in various architectural styles, from classical structures to contemporary organic designs.
Colour plays a big role in sensory perception, directly influencing mood and physiological responses. Blue and green tones activate the parasympathetic nervous system, promoting relaxation and trust, which makes them common in healthcare and workspaces. Red and yellow increase dopamine and adrenaline levels, stimulating alertness and appetite, which is why they are frequently used in restaurants.

Mathematical proportions also play a role in spatial perception. The Golden Ratio, found in nature and historical architecture, is associated with balance and visual harmony. Structures designed with these proportions are often perceived as aesthetically pleasing, something easily seen in Greek architecture, Renaissance compositions, and modern modular design systems.
By applying principles from neuroscience, psychology, and environmental design, spaces can be created to support cognitive function, emotional well-being, and physical comfort. Understanding how the brain integrates sensory inputs allows designers to develop environments that align with natural perceptual processes.
The five senses in spatial design
Human perception of space involves multiple senses working together. While vision plays a dominant role, spatial experiences are shaped by sound, touch, smell, and even taste. But how exactly can each of these senses influence our spatial perspectives?
Visual perception provides information on spatial proportions, depth, and material composition, with light being a key factor, affecting circadian rhythms, cognitive function, and emotional responses. Studies have shown that access to natural daylight improves concentration, reduces stress, and supports sleep patterns, so architectural strategies such as daylight-optimised facades, reflective surfaces, and biophilic lighting systems are used to maximise these benefits. Colour also plays a role in spatial perception. It can influence psychological and physiological states, as mentioned above, and research on colour-taste associations has actually shown that different lighting conditions can alter how food flavours are perceived.
Sound influences how people experience a space, affecting mood, focus, and stress levels. Background noise, reverberation, and intentional soundscapes impact cognitive performance and well-being, and studies on urban noise have even linked prolonged exposure to low-frequency sounds with increased cortisol levels and reduced sleep quality. Design strategies such as biophilic soundscapes, sound masking systems, and adaptive acoustics are used to optimise auditory environments, which have been explored in religious and cultural structures throughout history.
Olfactory perception is closely linked to memory and emotion, as scent has been shown to influence behaviour, brand recognition, and cognitive performance. Studies have demonstrated that scent-based memories are retained more effectively than visual memories, leading to the application of fragrances in hospitality, retail, and healthcare environments. Hotels and retail brands use signature scents to create lasting sensory associations, while hospitals and dementia care facilities incorporate familiar scents to support emotional well-being and memory recall.
Tactile perception is shaped by material selection, texture, and temperature, as the physical interaction between users and surfaces affects spatial perception and emotional response. Studies on material psychology have indicated that warm, natural textures such as wood and textiles evoke comfort, while smooth, reflective surfaces like glass and metal are associated with formality and detachment. Material choices in healthcare and hospitality environments are often made to support relaxation and reduce stress, while tactile elements in product design influence consumer perception and engagement.
The future of sensory design
Technological advancements are transforming sensory design, with artificial intelligence, biomimicry, and neuroarchitecture being applied to create environments that respond to human behaviour and environmental conditions in real time. Traditional buildings and interiors have been static, relying on fixed systems for lighting, acoustics, and climate control, but emerging innovations enable spaces to easily adjust to an occupant’s needs, physiological responses, and environmental factors.
AI-powered adaptive spaces use biometric data and real-time sensory inputs to regulate lighting, sound, temperature, and air quality, but these innovations aren’t just part of a sci-fi movie script, as projects such as MIT Media Lab’s Responsive Room demonstrate how spaces can monitor physiological signals, such as heart rate and skin conductivity, to modify conditions accordingly. But there’s more: similar advancements in concert hall acoustics use AI to control reverberation and sound distribution, adapting to audience size and performance type to ensure the perfect auditory experience.
Biophilic and biomimetic innovations apply natural systems to building design, creating self-regulating structures that improve energy efficiency and environmental performance. Some studies have proved how successful biophilic design can be, with a study of termite mounds leading to passive cooling strategies that reduce reliance on mechanical air conditioning and algae-integrated facades absorbing carbon dioxide, generating bioenergy, and providing thermal insulation.
These developments indicate a shift toward environments that are interactive and energy-efficient, which likely means that, as sensory design evolves, buildings will become responsive systems that adapt to both human needs and environmental demands in real time.
Sensory design around the world
Cultural perspectives on sensory design reveal how environmental perception, tradition, and philosophy influence spatial experience. Different cultures have developed distinct approaches to integrating sensory elements in architecture.
Wabi-Sabi, a Japanese aesthetic and philosophical approach, emphasises imperfection, transience, and simplicity. Rooted in Zen Buddhism, it prioritises natural materials, subdued colours, and minimal ornamentation, very much unlike Western architectural traditions that often focus on permanence and symmetry.
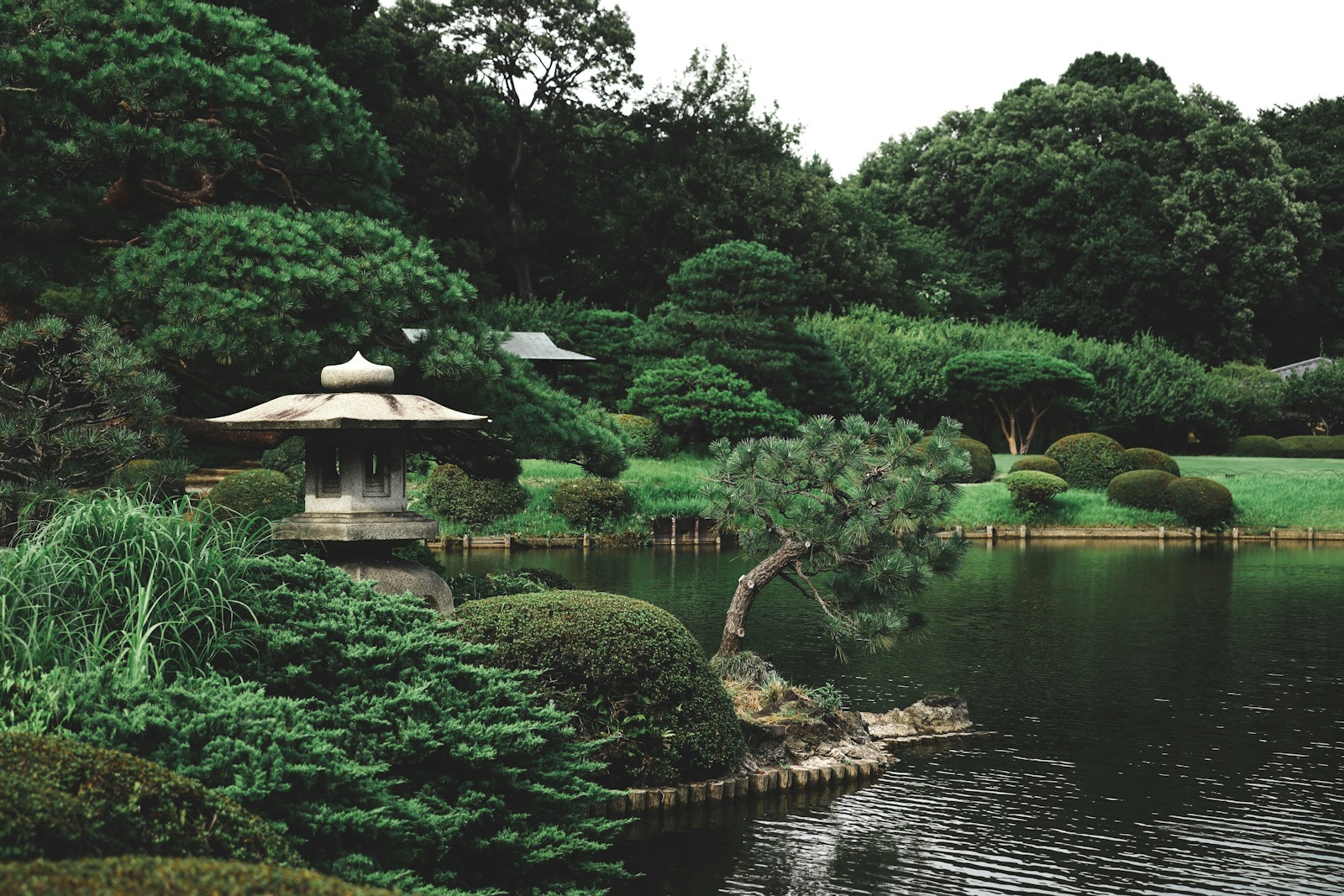
Tatami flooring is a key element in traditional Japanese interiors, playing on both scent and tactility. Woven from rush grass, tatami emits a distinctive natural fragrance that is known to become ingrained in the user’s memory. This flooring also regulates floor temperature, remaining cool in summer and warm in winter. Furthermore, its woven texture provides a distinct tactile experience underfoot, reinforcing a connection to natural materials.
Water also plays a role in Japanese sensory design, particularly in traditional baths (onsen) and garden elements such as shishi-odoshi, or bamboo water fountains. These fountains operate on a tipping mechanism that produces a rhythmic knocking sound, momentarily disrupting silence and drawing attention to the present moment. In an onsen, on the other hand, hot mineral-rich waters offer a tactile and thermal experience, with the steam adding to a pleasant olfactory engagement.
Islamic architecture takes advantage of our senses through acoustics, light, and water, creating spaces that support spiritual practices: mosques, for example, are designed for perfect sound distribution, ensuring that spoken prayers and recitations are clear throughout large spaces. Research on mosque acoustics has demonstrated that their dome structures significantly improve clarity and sound dispersion, but they also help create a “sense of sacredness” in the human voice.

Water is another essential element in Islamic architecture, serving both functional and sensory purposes. In hot climates, water features help regulate temperature through evaporation, with the Alhambra in Spain is a good example of this by incorporating fountains and channels to create microclimates within the courtyards. The sound of flowing water also contributes to the sensory experience, masking external noise and promoting a sense of calm.
Multisensory design in real life
1. Sonic Sphere
The Sonic Sphere is a spherical performance space that uses spatialised sound, dynamic lighting, and flexible architecture to create an immersive sensory environment: hundreds of embedded speakers generate a 360-degree soundscape, allowing audio to move around and through the audience. This design removes the fixed orientation of traditional concert halls, allowing visitors to experience sound as a physical presence that shifts with their movement. In addition to sound, Sonic Sphere features a lighting system that synchronises with music and audience movement, as LED panels adjust in colour and intensity based on sound frequencies.
The Sonic Sphere has been tested in various locations, from urban settings to remote environments like the Nevada desert. These locations have demonstrated how sensory architecture can influence spatial perception through integrated sound and light. As the project evolves, it explores new ways of engaging the senses, contributing to the broader study of multisensory design in architecture.
2. Sumsei Terarium
Sumsei Terrarium was designed to allow visitors to experience the space through more than just their eyes, using touch, sound, scent, and movement to form their perspectives. Visitors begin their journey barefoot in a dark subterranean passage, walking through various kinds of textured surfaces that create different echoes as they step on them and continue forward.
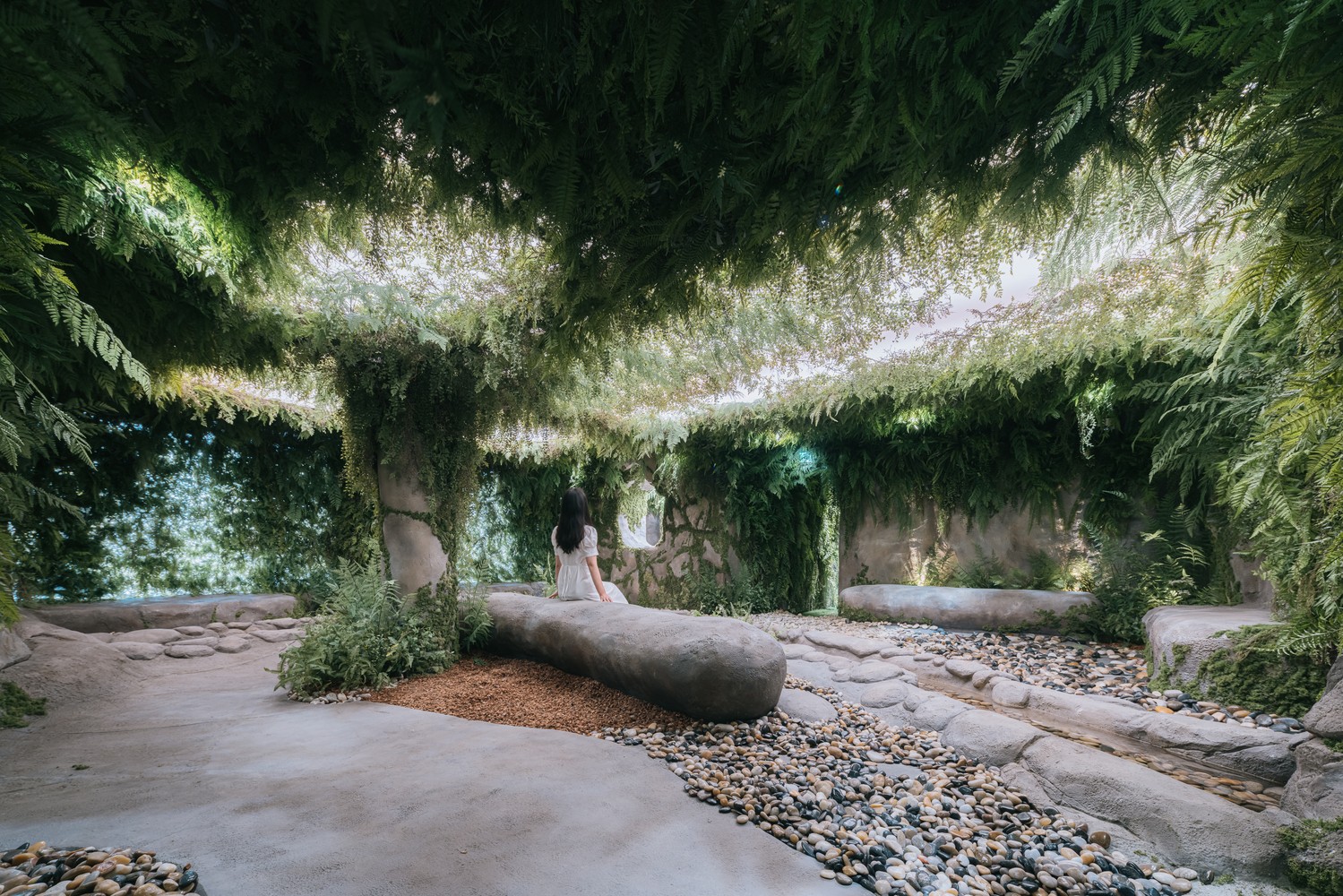
As visitors move through different environments, sensory elements change to influence perception. In a wetland-inspired space, mist and water alter temperature and humidity, and in an open field, air currents become perceptible as the wind interacts with reeds and fabric. These gradual shifts invite visitors to rely on instinctive perception rather than passive observation, reinforcing an active engagement with their surroundings.
Further along, scent plays a central role in a densely planted environment where the presence of basil, earth, and wood triggers olfactory memory. The journey concludes on a rooftop where mirrors reflect both the environment and the observer, a balance of sorts that helps root the user in a reality where all senses work together.

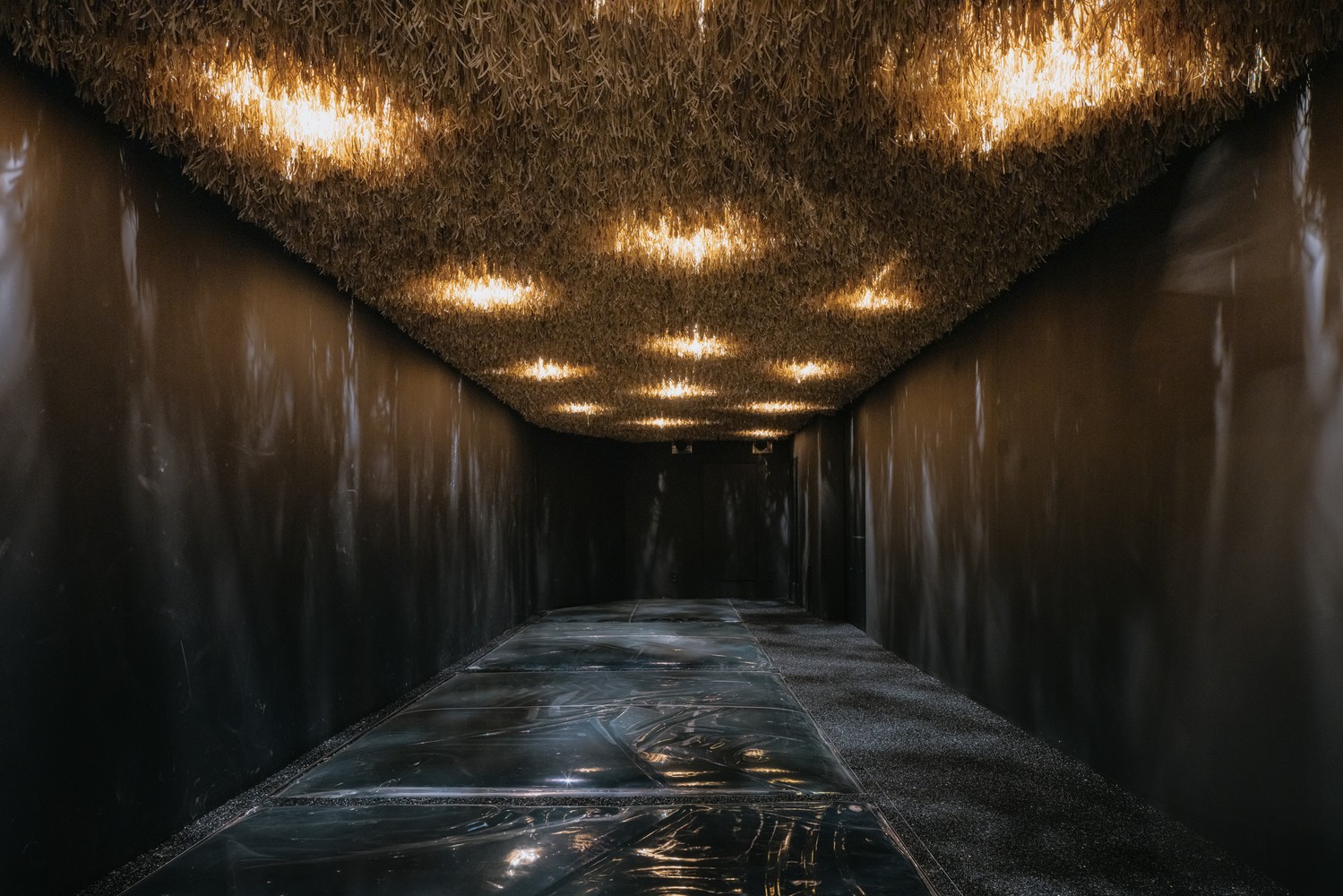
3. Singapore Airlines
Singapore Airlines is known for using multisensory design to create a cohesive and recognisable environment, but it’s their fragrances that take the cake: the airline’s signature fragrance, Batik Flora by Singapore Airlines, is used in airport lounges and in-flight cabins. Developed in collaboration with Scent by SIX, the fragrance is composed of botanical notes inspired by Singapore’s native flora, aligning with the airline’s visual branding.
Beyond fragrance, Singapore Airlines applies multisensory strategies through sound, material selection, and lighting design: the “Sound of Singapore Airlines”, a batik-inspired sonic branding initiative, is played throughout different phases of the passengers’ journey; tactile elements, such as the texture of seat materials, contribute to comfort; and ambient lighting increases relaxation.









