Header: Courtesy of SHH Architecture & Interiors
SHH Architecture & Interiors has recently completed a music pavilion on a private estate in Surrey, accomplishing the dream of a client heavily interested in architecture, music, and art. The new structure was created as a listening space first and foremost, offering a high-quality acoustic environment while maintaining a close relationship with the landscape surrounding it.
This is not the first time the studio and client have begun working together, with the designers responsible for renovating the music aficionado’s Arts & Crafts residence. For this latest project, the brief called for a calm and immersive setting to enjoy music, with views over the estate’s carefully maintained gardens. To achieve this, a 150-square-metre standalone structure, designed with both technical precision and atmospheric sensitivity, was created.
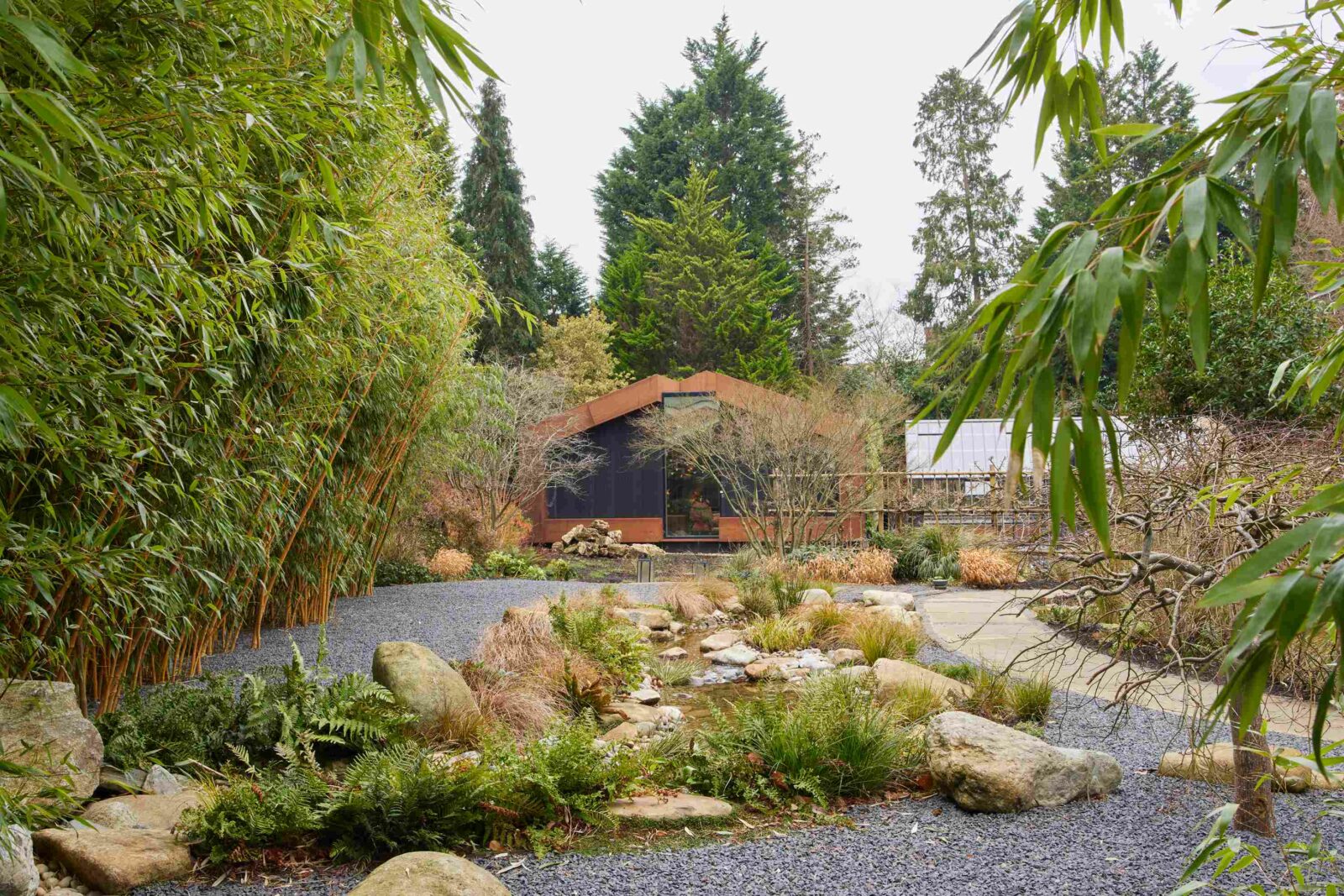
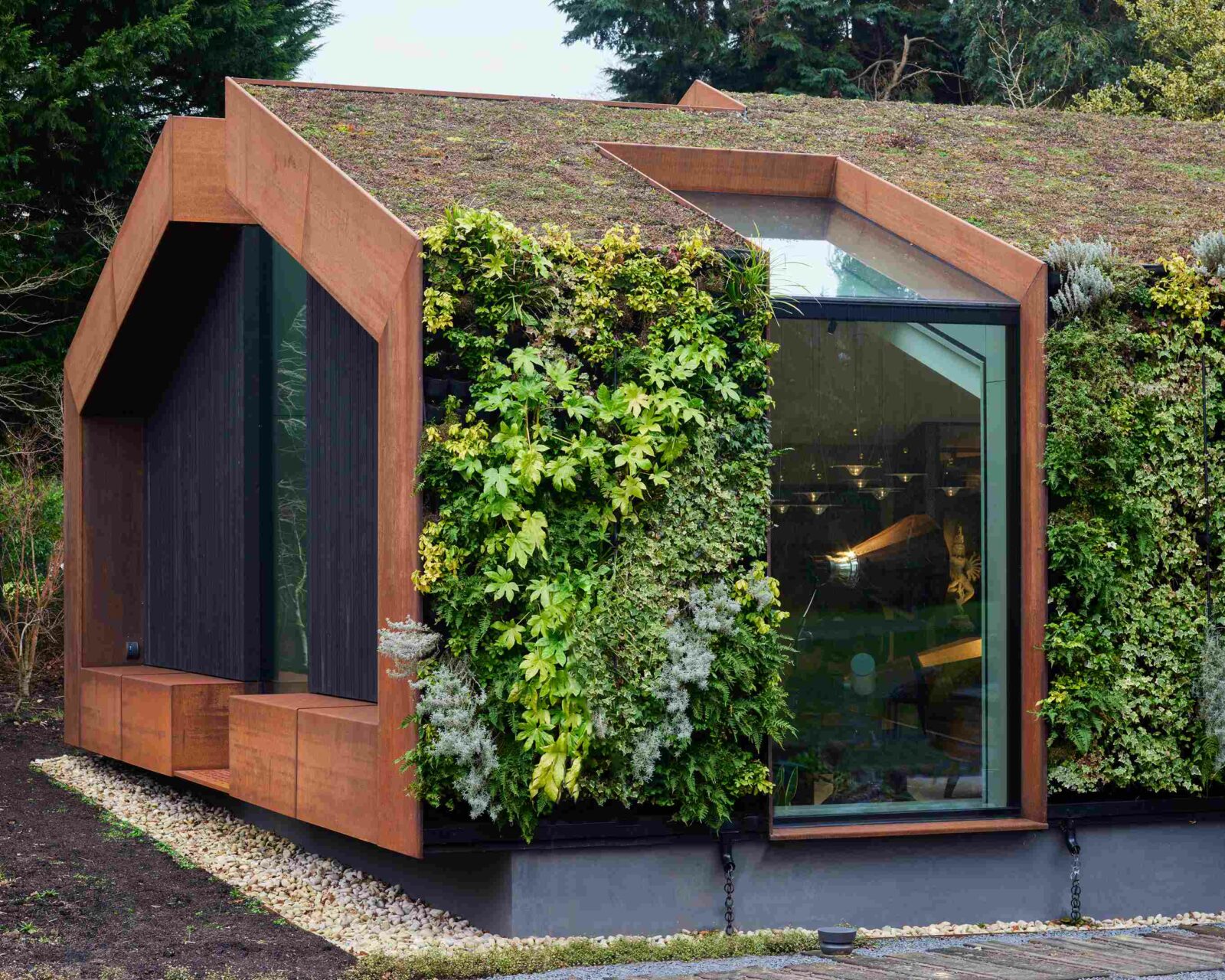
The design
The pavilion was constructed as a double-walled shell, a “building within a building” of sorts, which allows for high levels of acoustic insulation. Linings and panels were added to the space to support the clarity of sound, contributing to an experience closer to that of a professional studio than a domestic interior.
The original house’s proportions and material palette inspired the new building’s architectural style. Still, the designers also introduced a contemporary rhythm through some details. Japanese charred timber and Corten steel cladding give the structure warmth, while large areas of glazing open it to the landscape. Located near the estate’s greenhouse, the pavilion also features a green roof and a living wall, which help integrate it into its natural setting and support local biodiversity.
Light plays a vital role in this project, as it can influence the mood of those enjoying music indoors. To control the atmosphere, the designers decided to add flexible lighting systems, while large glass panes bring in generous daylight, changing the character of the space throughout the day. Reflecting on the project, Pawel Nawojczyk, Director of Architecture at SHH, notes:
“Our journey with the owners began several years ago with the renovation of their main house in Surrey. We were captivated by their bold vision which exudes originality and inspiration. When invited to collaborate on this exciting new addition to their estate, we were delighted to continue the journey. The Music Pavilion transcended its initial purpose, evolving into a versatile space perfect for work, relaxation, and inspiration. This project reaffirmed our passion for design—crafting spaces that are both meaningful and purpose-driven.”
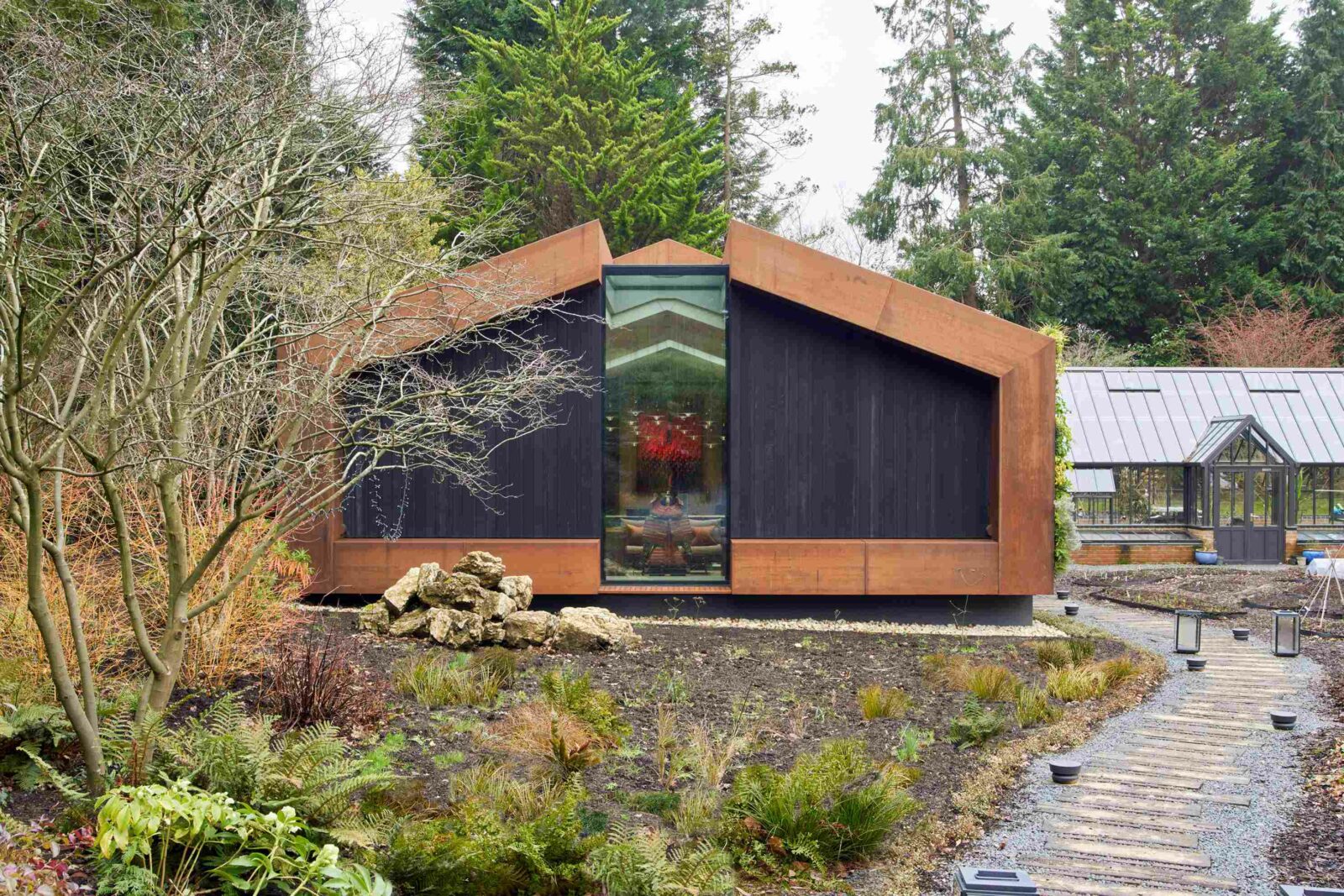
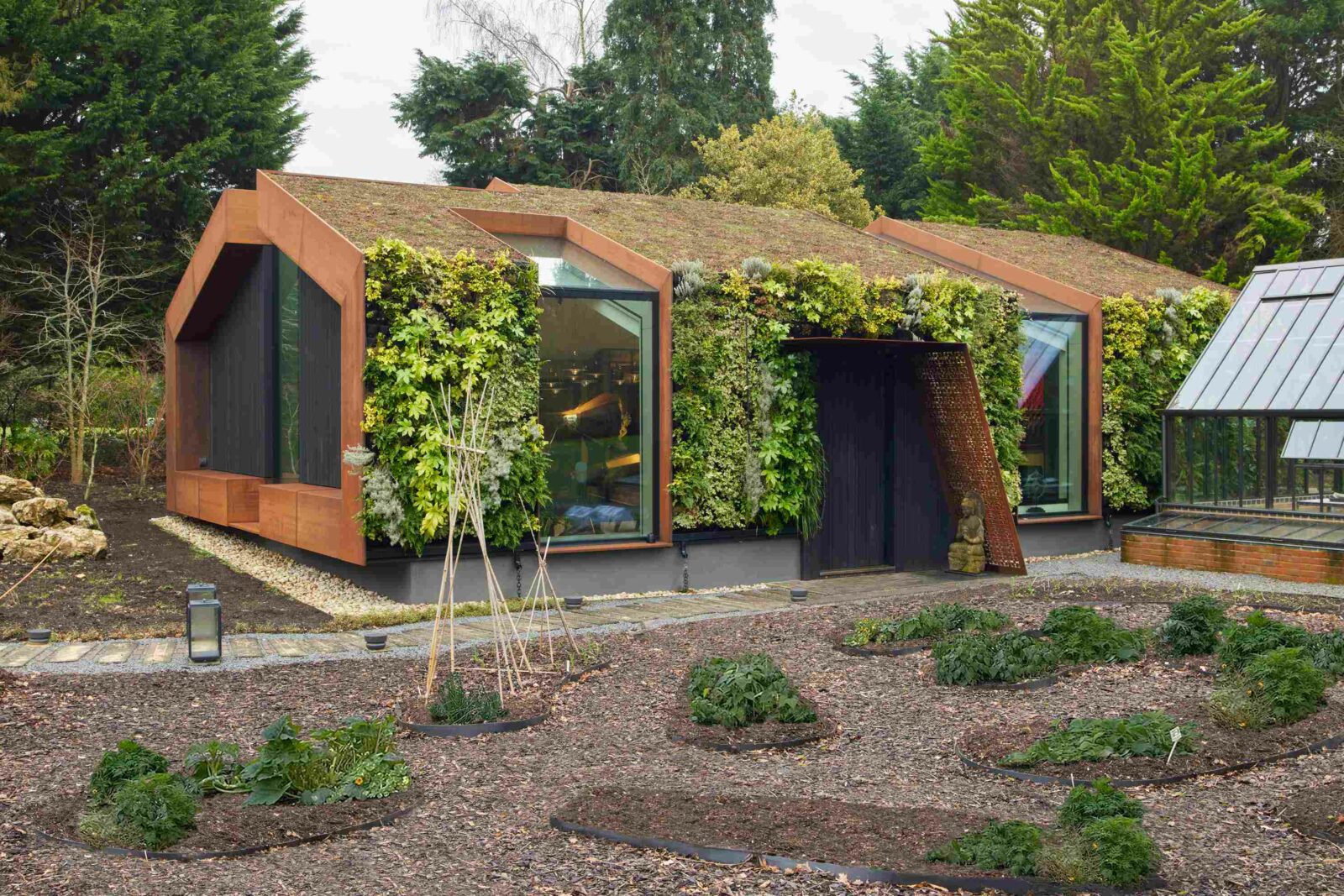
Once inside
The interior design was based directly on the client’s taste, combining practicality with a strong personal narrative. Custom joinery was created to serve everyday functions and house and highlight the client’s collection of artefacts. Metal mesh panels built into the joinery are lit from adjustable tracks, allowing the client to choose how the individual artworks are displayed. The floor, finished in a grey microcement, is but a quiet, neutral base for the more vivid elements within the room.
Supporting the ambience and interior design, the designers carefully selected the lighting fixtures in collaboration with AV and lighting firm Ideaworks. Wall lights by Holly Hunt give gentle accents. At the same time, a suspended installation of 32 glass pieces by Wonderglass creates an effect reminiscent of rippling water, as the reflection of each pendant interacts with surfaces below. Lauren Crossman, Senior Interior Designer at SHH, explains:
“The interior is a vibrant showcase of the owner’s international lifestyle, love of music, art, and colour. The extensive collection of ancient artefacts takes centre stage in the joinery, with each piece highlighted by careful lighting. The vibrant colourways are balanced by natural hues and materials, ensuring harmony throughout.”
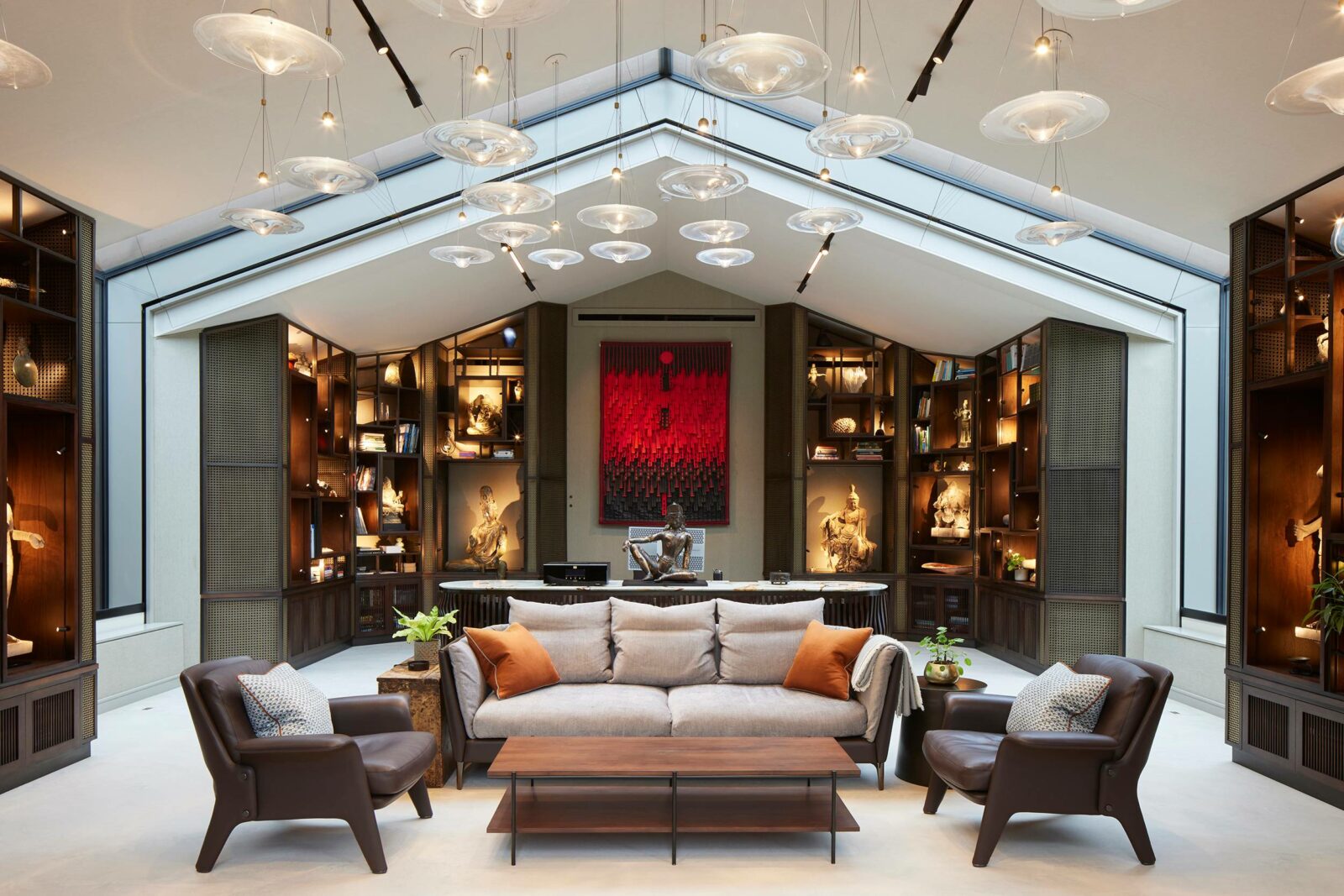
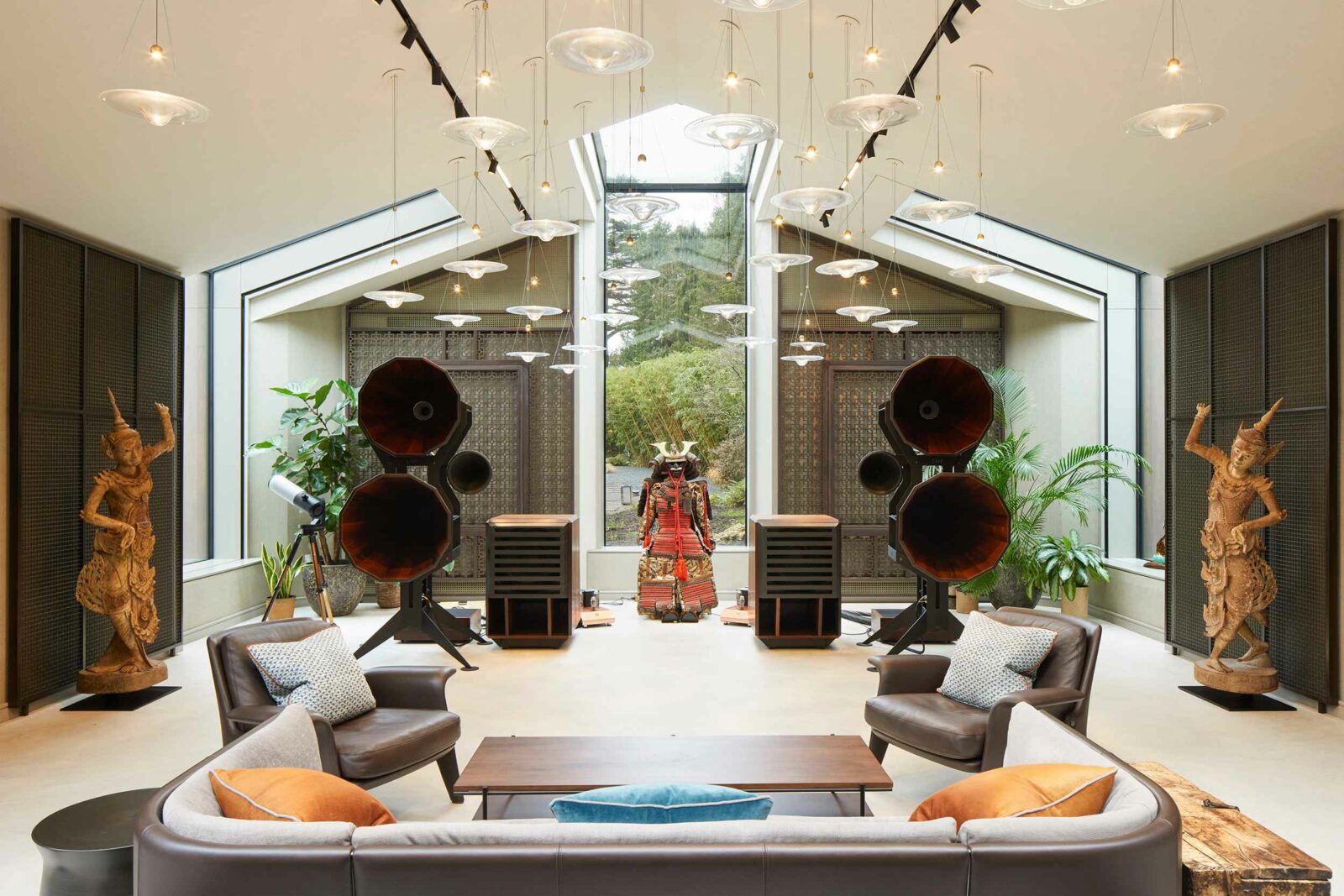
Optimal acoustics
From the outset, the project involved careful coordination with acoustic specialists. The goal was not only to optimise the sound quality within the space but also to ensure adequate isolation from outside noise and the rest of the property. Achieving this required attention to proportions, acoustic buffering, surfaces, and the subtle calibration between absorption and transparency. Commenting on the collaborative process, Stewart Keir, Associate Director at Ideaworks, says:
“Over two decades of collaboration with SHH have allowed us to deliver some of London’s most remarkable properties. This project has been particularly special, with a highly engaged client who gave us the freedom to be playful and creative. A mutual attention to detail perfectly aligned Ideaworks’ approach with SHH’s architectural and interior expertise. Together, we seamlessly integrated lighting, audio-visual, IT, and shading services to bring this vision to life.”
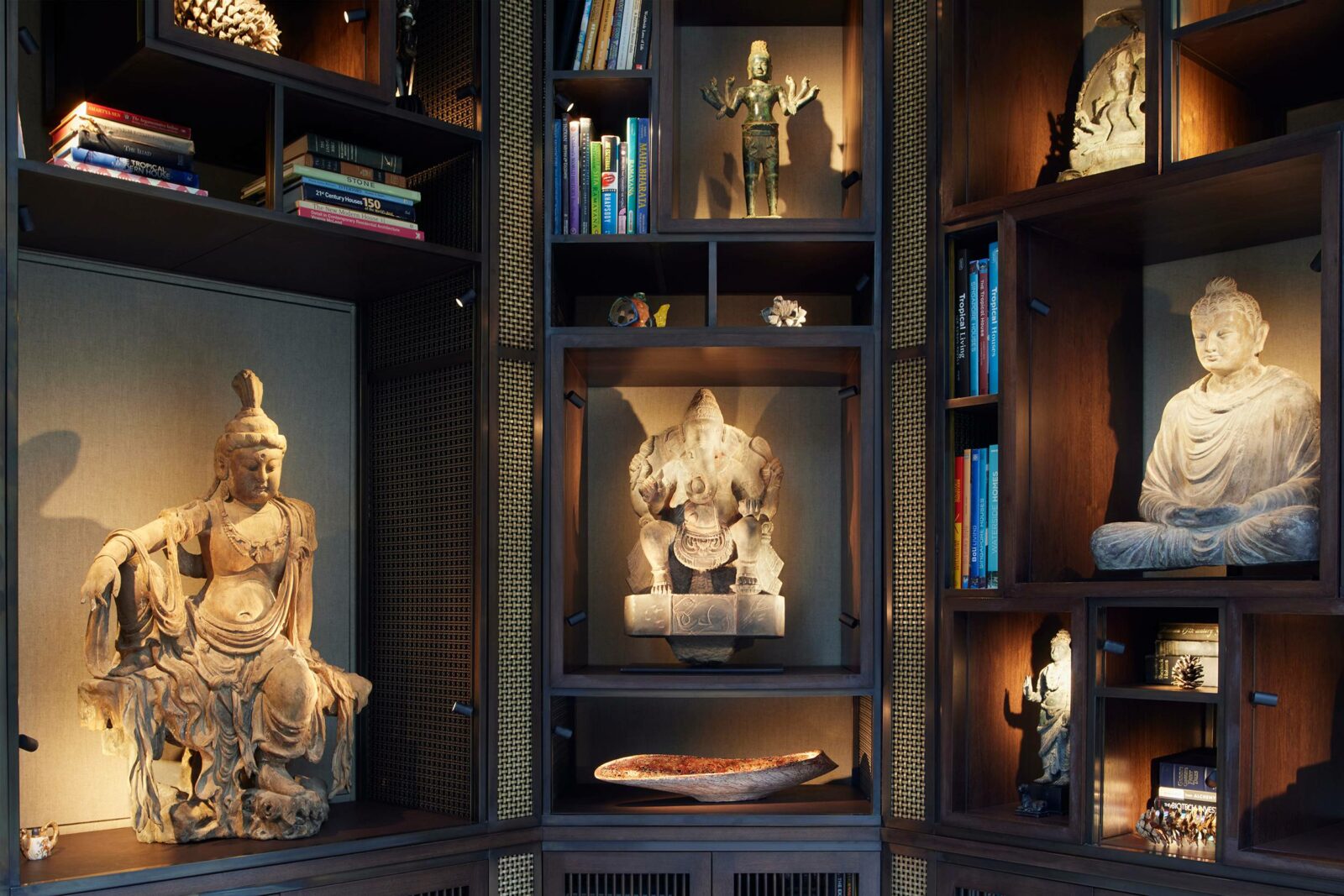
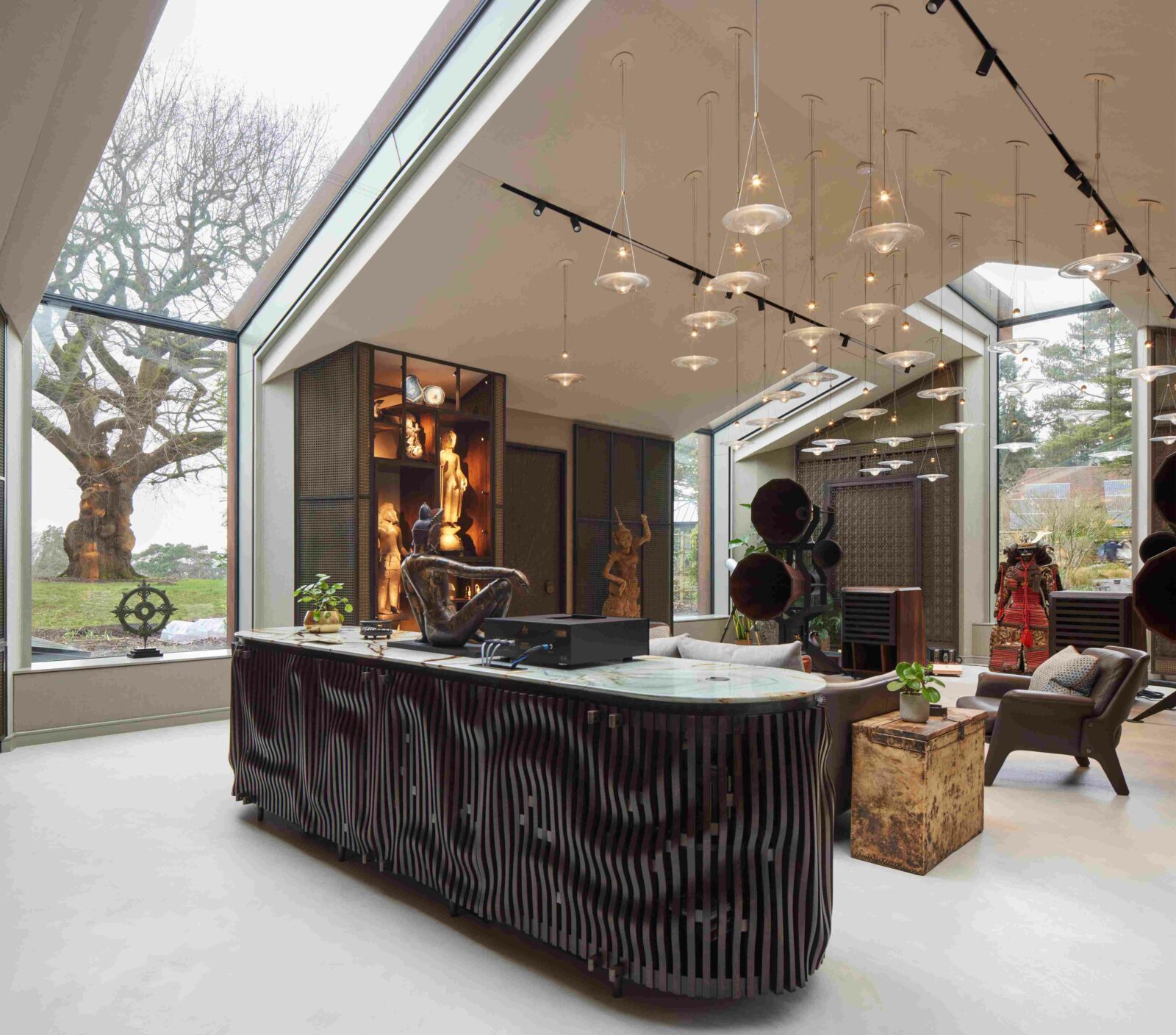
Customized to the max
From custom joinery and concealed lighting to energy-efficient heating, fire safety, and integrated shading, the building was designed with long-term functionality in mind. Every element, from spatial planning to light control, was considered part of a whole, allowing the pavilion to function as a space for focused listening, quiet reflection, or informal gathering, depending on the moment and mood of the client.








